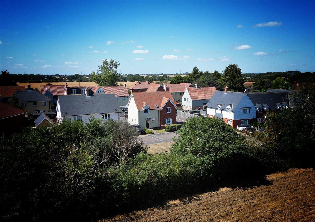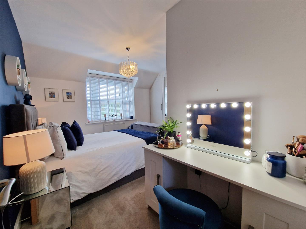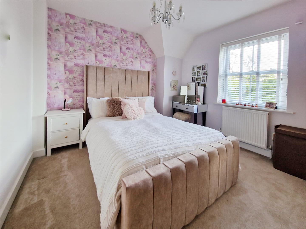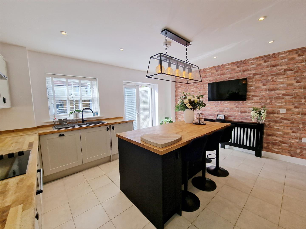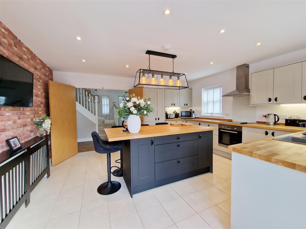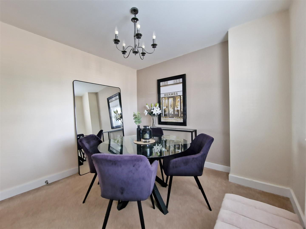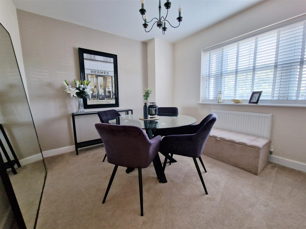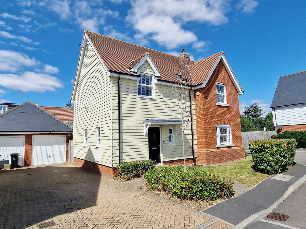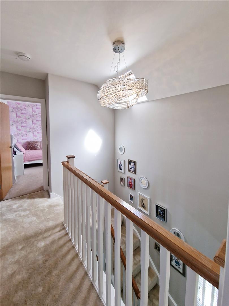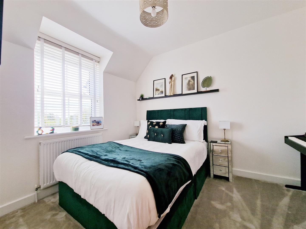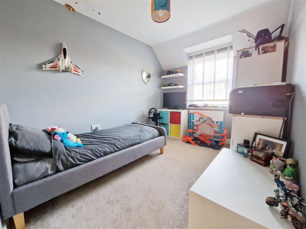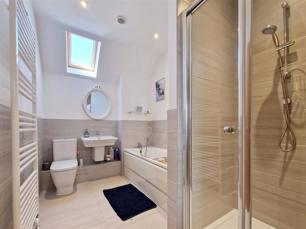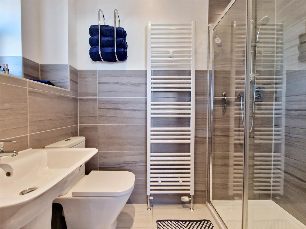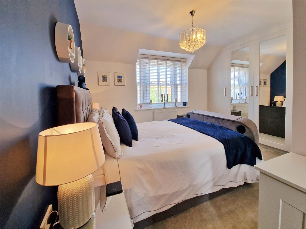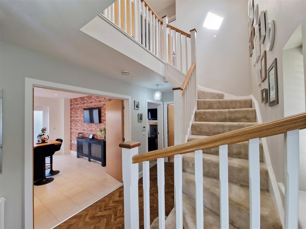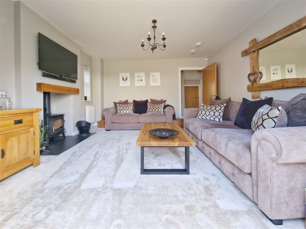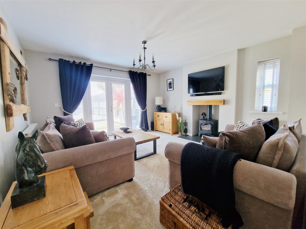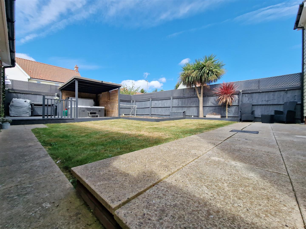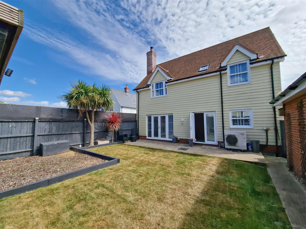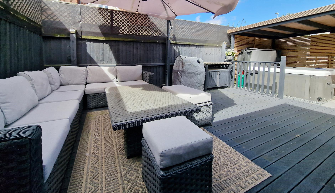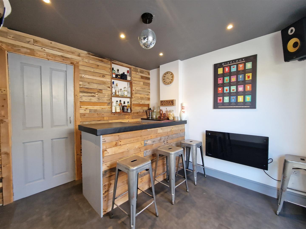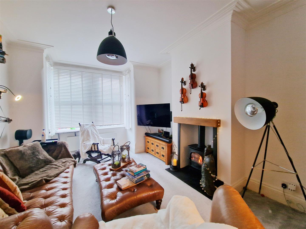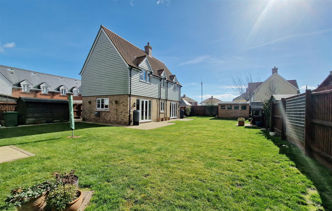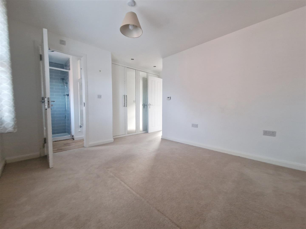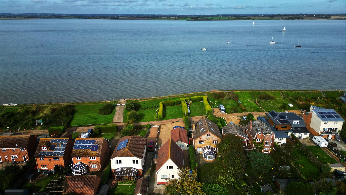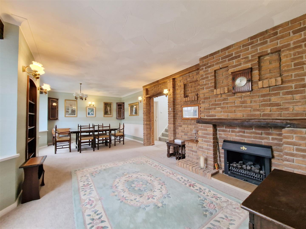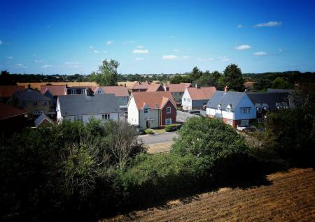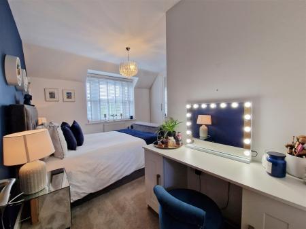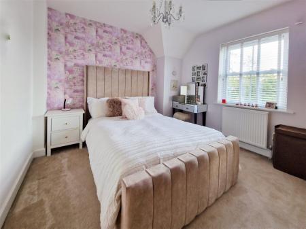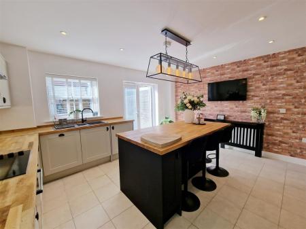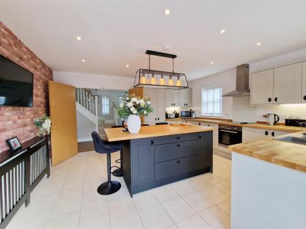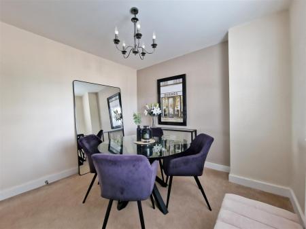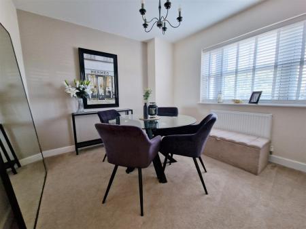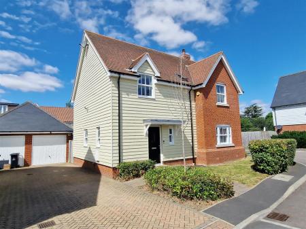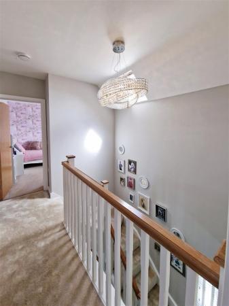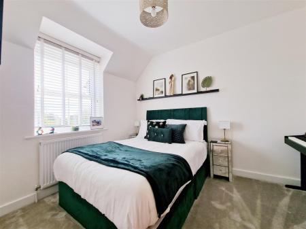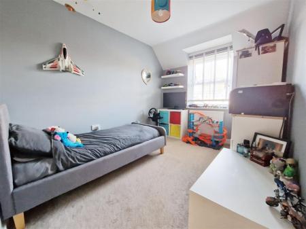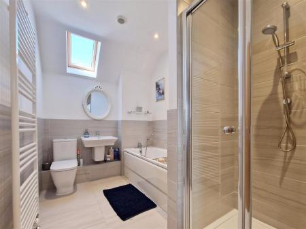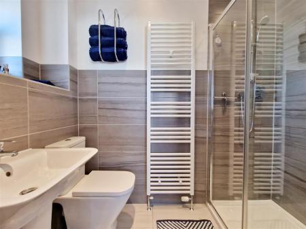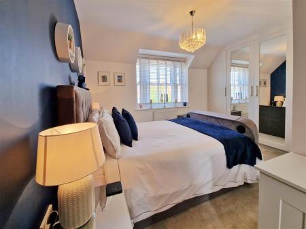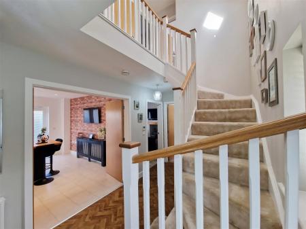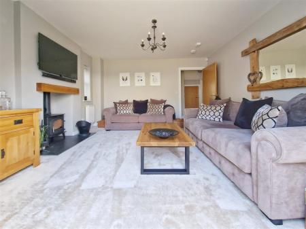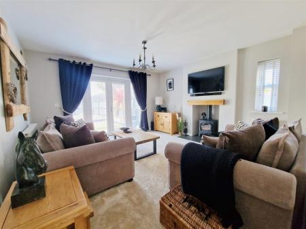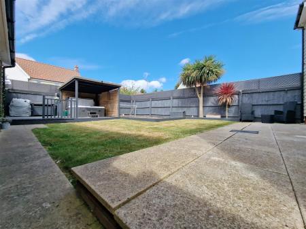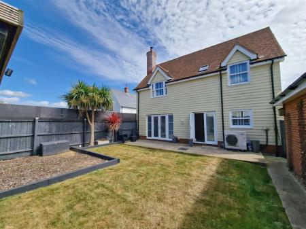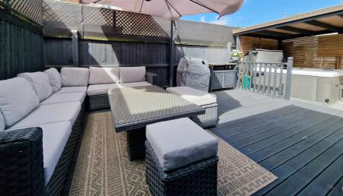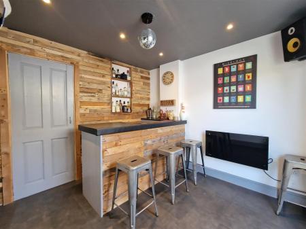- Detached family home
- Four double bedrooms
- Bathroom
- Ensuite
- Two reception rooms
- Modern fitted kitcen
- Utility room
- Garden room and bar
- Sought after village location
- Garage and driveway parking
4 Bedroom Detached House for sale in Tillingham
Entrance - Door to a spacious hallway with herringbone AMTICO flooring, understairs storage cupboard, stairs to the first floor and radiator.
Cloakroom/Utility Room - Double glazed window to side, close coupled w/c, wall mounted hand wash basin with splash back tiling and radiator. Fitted base unit with solid wooden work surface and plumbing for washing machine. Tiled floor.
Kitchen Breakfast Room - 4.70m x 4.45m (15'5 x 14'7) - Double doors open from the entrance hall. Smooth ceiling with inset downlighters. Double glazed double doors to rear garden, double glazed window to side. Fitted with an extensive range of base and eye level units, solid wood work surfaces over. Integrated fridge/freezer, dish washer, inset electric hob with above extractor, built in stainless steel oven and an inset sink and drainer. Kitchen island with solid wood work surface, cupboards and drawers below, Tiled floor.
Lounge - 4.27m x 4.11m (14' x 13'6) - Double glazed double doors to rear, double glazed window to side, feature fireplace with wood burner, radiator.
Dining Room - 3.15m x 2.97m (10'4 x 9'9) - Double glazed window to front, radiator.
First Floor Landing - Loft access PLEASE NOTE we understand this is a very large area with good height and neighbouring properties subject to planning have converted into this space. Airing cupboard with pressurised water tank, radiator and a Velux window to the front.
Bedroom - 4.09m x 3.48m (13'5 x 11'5) - Double glazed window to rear, fitted wardrobes, radiator, door to the ensuite.
Ensuite - Double glazed window to side, walk in shower cubicle, close coupled w/c and hand wash basin and heated towel rail.
Bedroom - 3.18m x 3.18m (10'5 x 10'5) - Double glazed window to rear, radiator.
Bedroom - 3.51m x 2.64m (11'6 x 8'8) - Double glazed window to rear, radiator.
Bedroom - 3.15m x 2.67m (10'4 x 8'9) - Double glazed window to front overlooking open countryside, radiator.
Bathrooms - Velux window to rear, panel bath with mixer tap and shower over, close coupled wc, wash basin, heated towel rail.
Garden - Commencing with a patio area, side gate to the drive and the main garden being neatly laid to lawn. To the rear there is a pergola and decking with a hot tub which can be included by separate negotiations. To the side of this is a further sun decked entertaining area with power points, this fronts on to the part converted garage area, into a superb bar, a room which is insulated and plastered with down lighting and also has double glazed double doors to the rear.
Driveway - The driveway has parking for multiple vehicles and external power sockets, to with up and over door power and light.
Front Garden - The front garden is part lawn and planted border with a part hedged boundary.
Property Ref: 658965_33585977
Similar Properties
Mildmay Road, Burnham-On-Crouch
3 Bedroom House | £425,000
Price range £425,000 - £450,000Nestled on one of the area's most SOUGHT AFTER ROADS, this charming semi-detached FAMILY...
3 Bedroom Detached House | £425,000
Price range £450,000 - £475,000Located on a generous plot, within the picturesque village of Tillingham, this fabulous D...
3 Bedroom Detached House | £375,000
Offered with NO ONWARD CHAIN, this DETACHED HOUSE boasts GARAGE and DRIVEWAY PARKING. With THREE BEDROOMS, and an ENSUIT...
Sea View Promenade, St. Lawrence
Detached House | £600,000
Offering PANORAMIC VIEWS ACROSS THE BLACKWATER ESTUARY from Bradwell to Osea Island and beyond, this DETACHED RESIDENCE...
Priory Road, Bicknacre, Chelmsford
4 Bedroom House | £625,000
Located on the HIGHLY SOUGHT AFTER PRIORY ROAD this DETACHED FAMILY HOME is centrally positioned on a generous plot, boa...
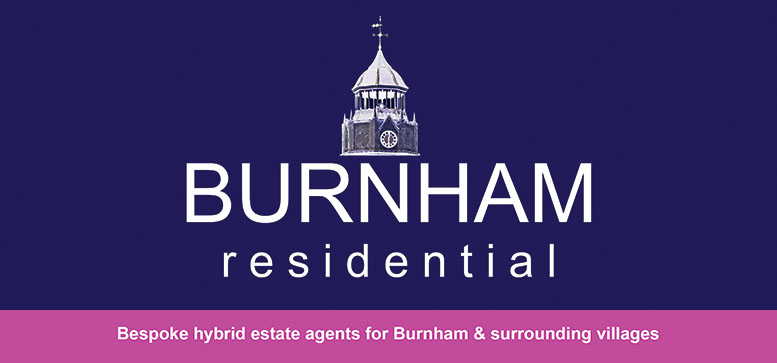
Burnham Residential (Burnham-on-Crouch)
Burnham-on-Crouch, Essex, CM0 8DX
How much is your home worth?
Use our short form to request a valuation of your property.
Request a Valuation
