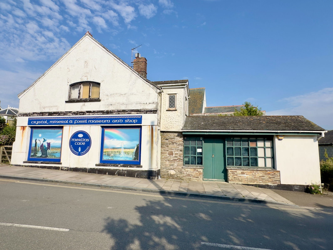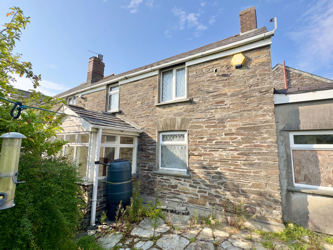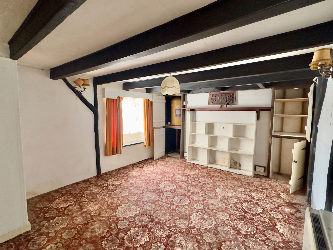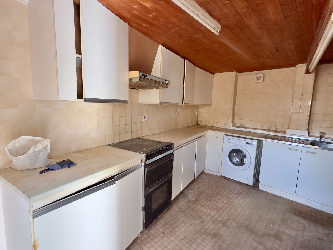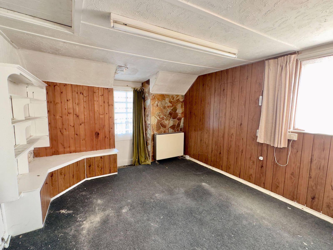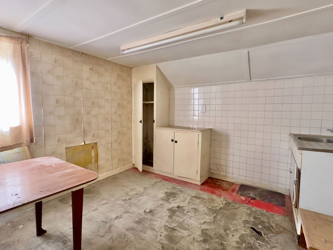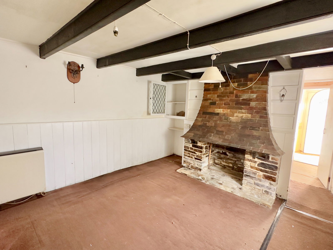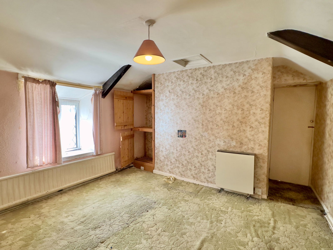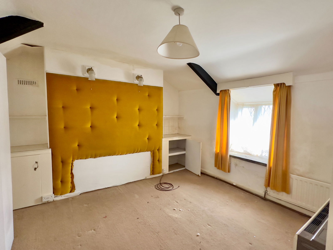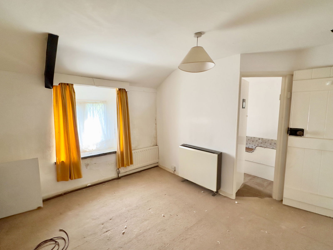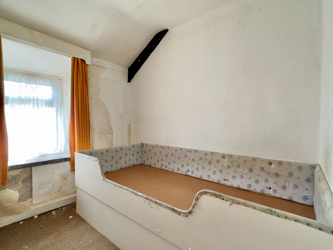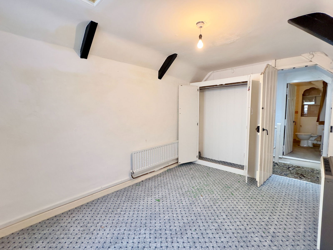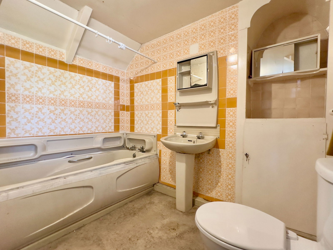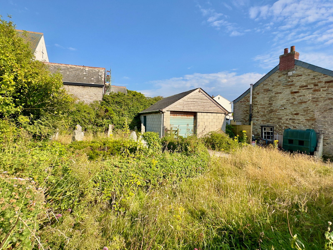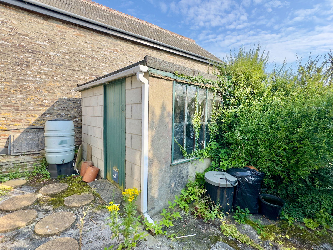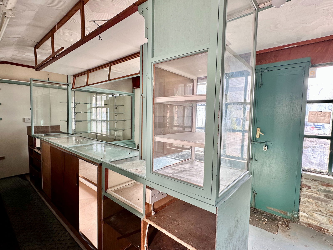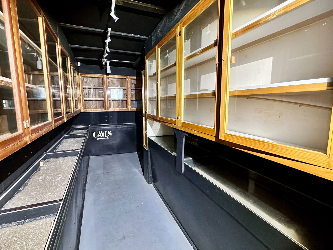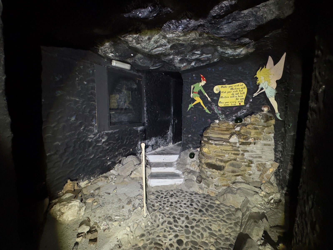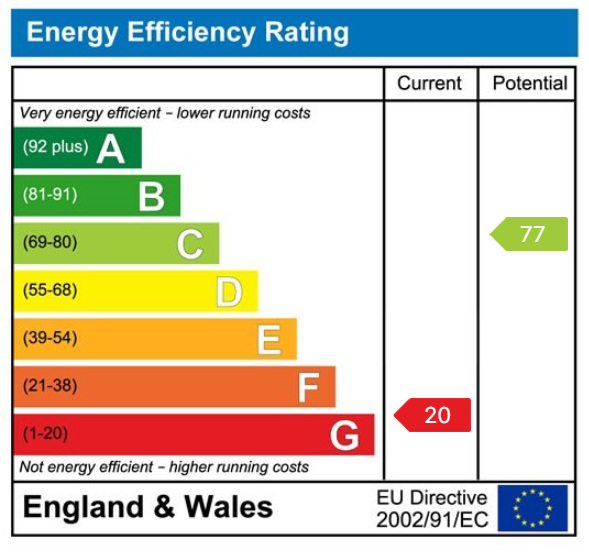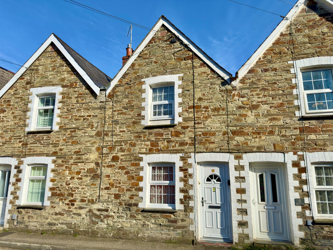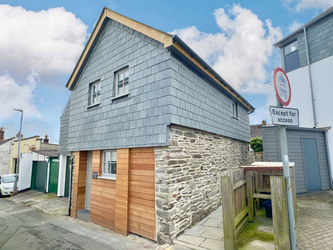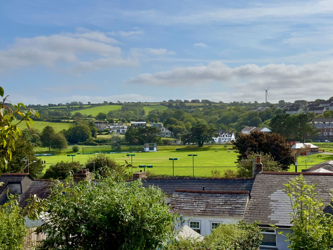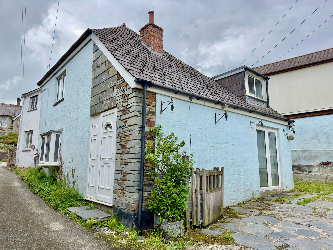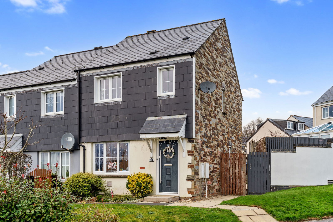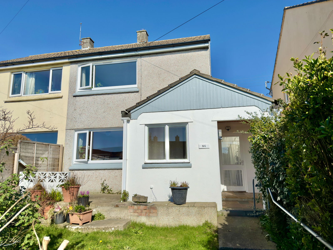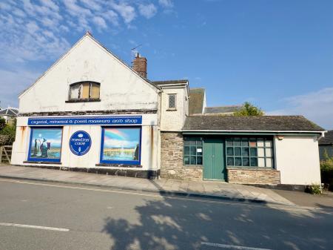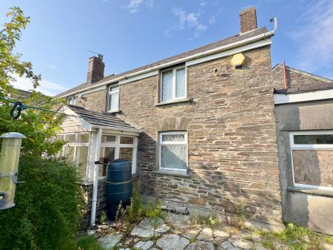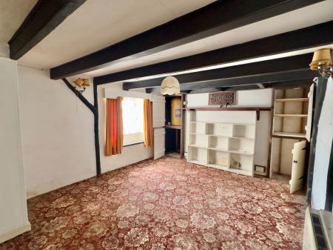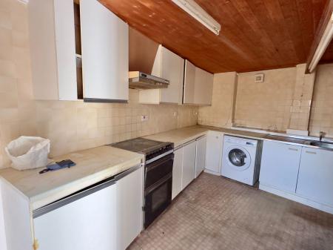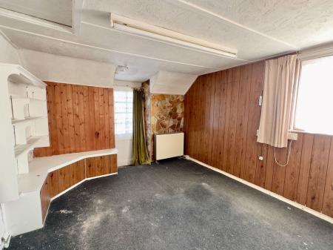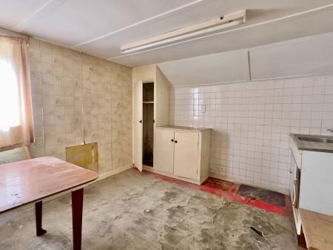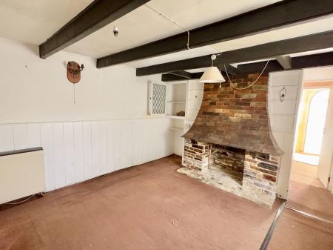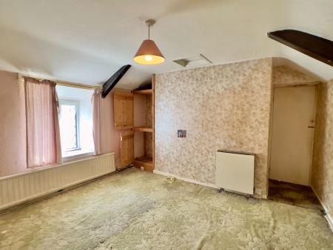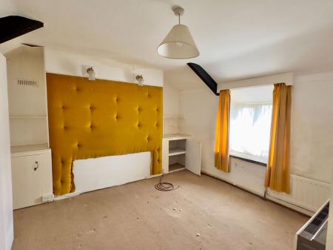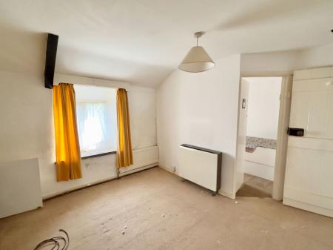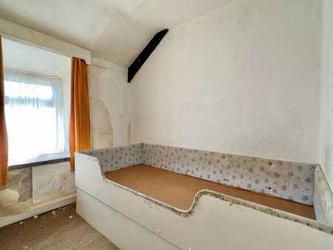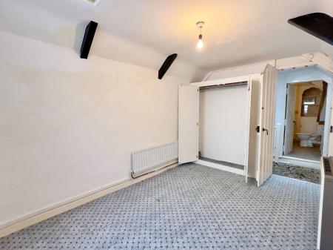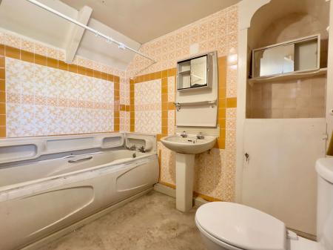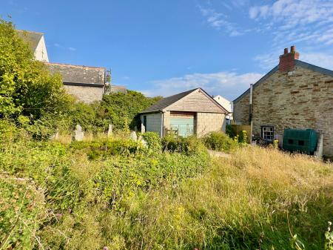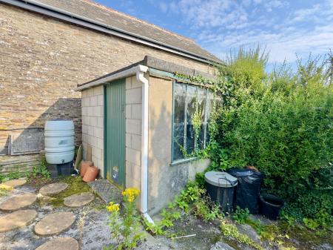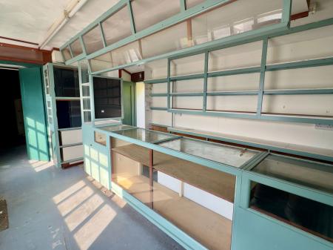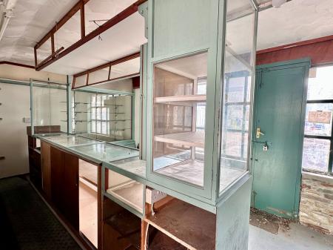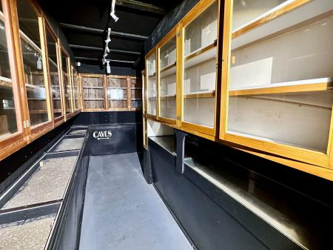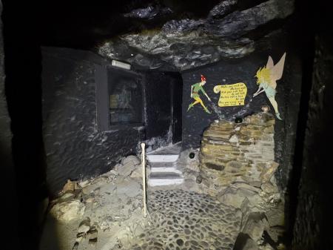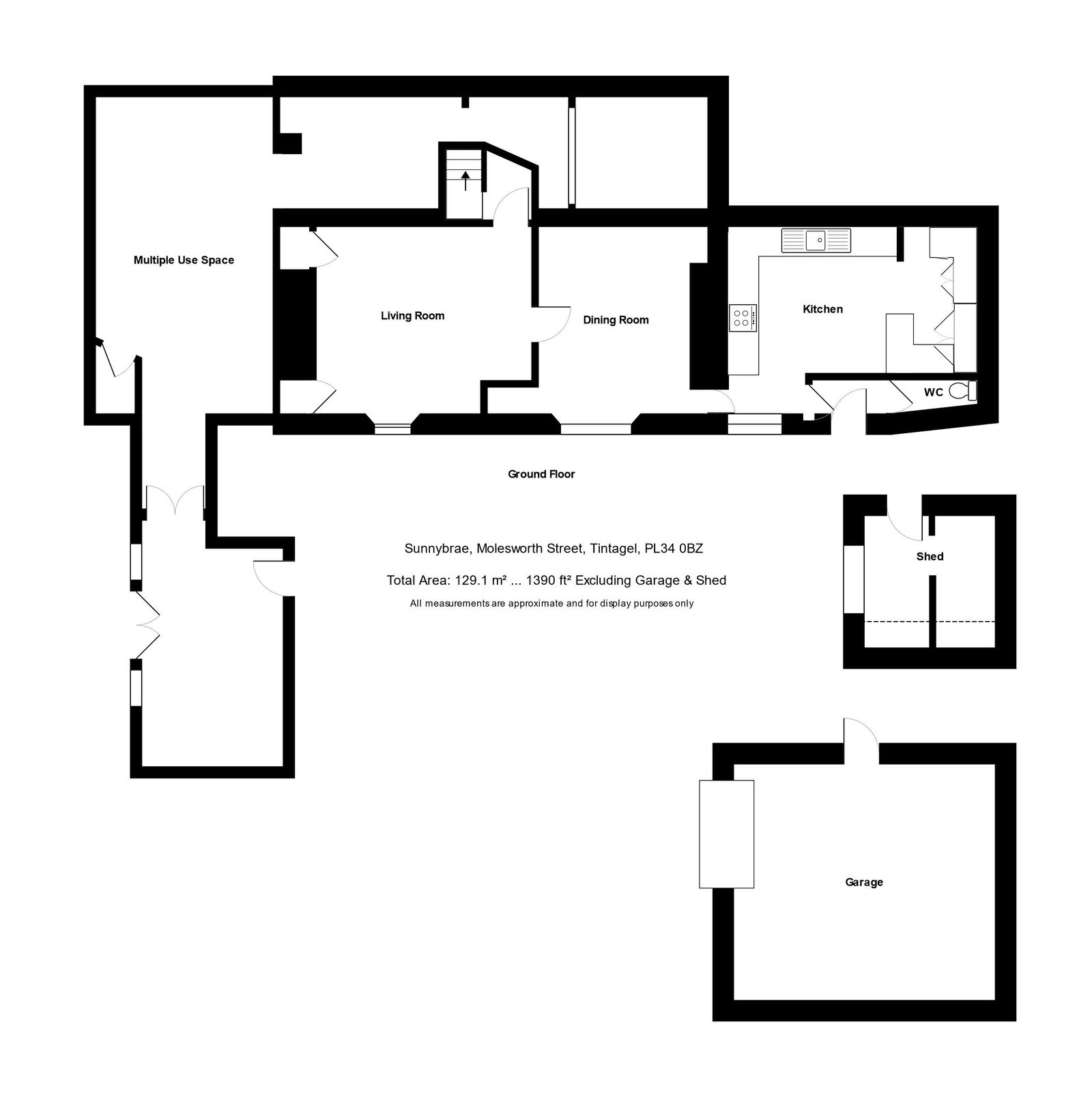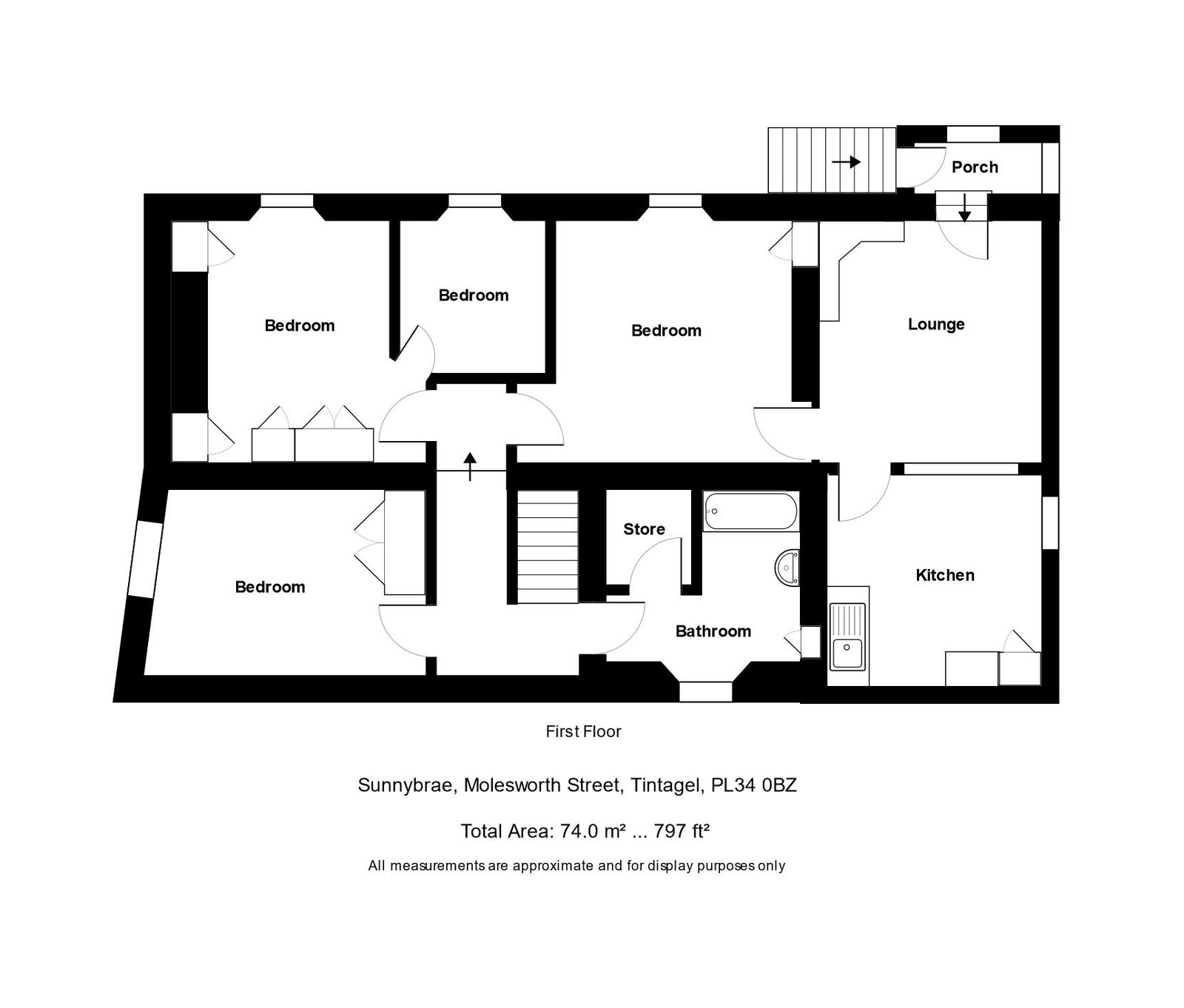- Unique Position Close to the Village Centre
- Level Plot with Off Road Parking and Garage
- Detached Character Cottage Requiring Improvement
- Former Retail Premises Offering Great Potential
- No Onward Chain
3 Bedroom Detached House for sale in Tintagel
A 3/4 bedroom detached character cottage together with former retail premises, garage and parking offering tremendous potential. Freehold. Council Tax Band D. EPC rating G.
Located close to the centre of the popular coastal village of Tintagel, Sunnybrae is a detached character cottage offering a super opportunity for those purchasers seeking a home to remodel to their own taste and specification. Currently offering 2 reception rooms and kitchen the property has 3 bedrooms and bathroom at first floor together with a second sitting room and former kitchen with its own external access which may have at one time been a self-contained element. The former commercial premises comprise 2 large retail areas fronting Molesworth Street clearly offering great potential. Set on a level plot together with off road parking and a detached garage, Sunnybrae offers a unique opportunity and an early viewing appointment is thoroughly recommended.
Accommodation with all measurements being approximate:
Front Door opening to
Entrance Porch
Windows on 2 sides. Tiled floor. Timber door to
Dining Room - 3.4m x 3.1m
Leaded light double glazed window in UPVC frame to front. Feature fireplace. Electric night storage heater. Beamed ceiling.
Kitchen - 3.8m x 3.3m
Window opening to front (currently boarded). Base cupboards with worktops over and wall cupboards above. Double drainer stainless steel sink unit. Space and plumbing for automatic washing machine and space and power for electric cooker. Electric night storage heater. Door to
Side Porch
Tiled floor. Double glazed door in UPVC frame to outside.
Cloakroom
Low flush W.C. and vanity wash hand basin.
Sitting Room - 4.5m x 3.4m
Leaded light double glazed window in UPVC frame to front. Built-in cupboard. Electric night storage heater. Beamed ceiling. Door to
Inner Hall
With stairs to first floor.
First Floor
Landing
Skylight window.
Bathroom
Panelled bath, pedestal wash hand basin and low flush W.C.. Walk-in linen cupboard.
Bedroom 1 - 3.5m x 2.3m
Leaded light double glazed window in UPVC frame to side. Electric night storage heater. Wardrobe.
Bedroom 2 - 3.5m x 2.6m
Leaded light double glazed window in UPVC frame to front. Electric night storage heater. Built-in wardrobe.
Box/Nursery Room - 2.2m x 2m
Leaded light double glazed window in UPVC frame to front.
Bedroom 3 - 3.5m x 2.8m
Leaded light double glazed window in UPVC frame to front. Electric night storage heater. Door to
Sitting Room - 3.4m x 3.2m
Window to side and half glazed door opening to side porch with door to exterior staircase.
Former Kitchen - 3.2m x 2.9m
Window to side. Stainless steel sink unit. Cupboards.
Former Commercial Premises
Retail Area 1 - 4.8m x 2.9m
Windows fronting Molesworth Street together with double doors to the pavement. Fitted display cabinets. Door to
Retail Area 2 - 6.4m x 3.1m
Display cabinets and shelving.
Outside
Immediately in front of the property is a crazy paved patio area and large shrub bed together with a
Block Built Store - 2.9m x 2.8m
Steps lead down to a further garden area with granite standing stones and further raised shrub beds.
Double timber gates open to a driveway providing off road parking as well as access to the
Garage - 5.5m x 5m
With metal up and over door opening to front and door to side.
Services
Mains water, electricity and drainage.
Please contact our Camelford Office for further details.
Important Information
- This is a Freehold property.
- This Council Tax band for this property is: D
Property Ref: 193_919246
Similar Properties
2 Bedroom Terraced House | Guide Price £225,000
Located in the town centre of Wadebridge lies this charming terraced 2 bedroom property which offers room for modernisat...
2 Bedroom Cottage | £225,000
A newly renovated little gem of a cottage located in Wadebridge town centre with open plan living, 2 bedrooms and courty...
Egloshayle Road, Wadebridge, PL27
1 Bedroom Terraced House | £225,000
A little gem of a cottage located on Egloshayle Road in Wadebridge within a short stroll of the town centre. Freehold. ...
Molesworth Street, Wadebridge, PL27
2 Bedroom Cottage | £229,950
A 2 double bedroom character cottage with parking and courtyard garden within a short stroll to Wadebridge town centre. ...
3 Bedroom End of Terrace House | £230,000
Enjoying outstanding view towards Helman Tor this beautifully presented 3 bedroom end terraced modern home. Freehold. ...
2 Bedroom Semi-Detached House | £235,000
A well presented 2 double bedroom home with modern fitted kitchen and shower room offered for sale with no onward chain....

Cole Rayment & White (Wadebridge)
20, Wadebridge, Cornwall, PL27 7DG
How much is your home worth?
Use our short form to request a valuation of your property.
Request a Valuation
