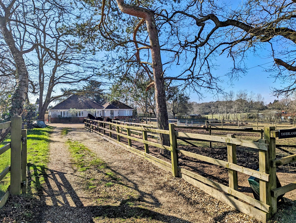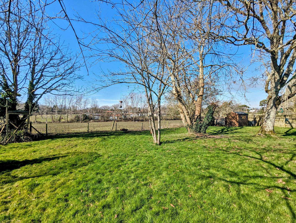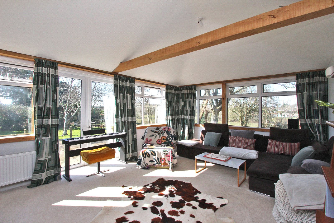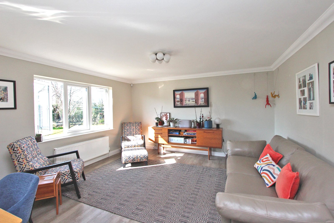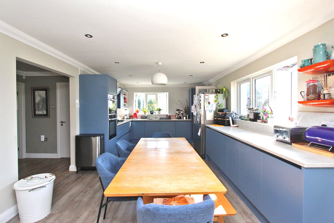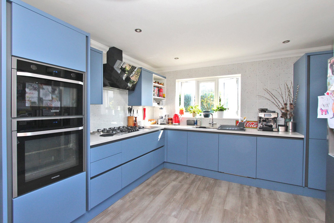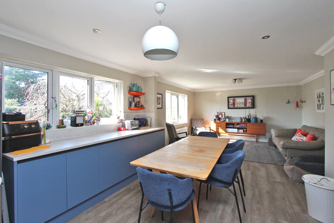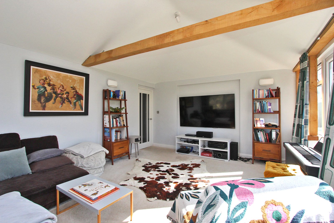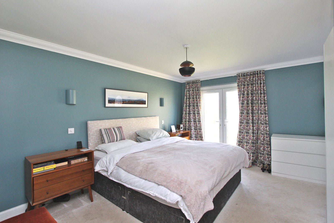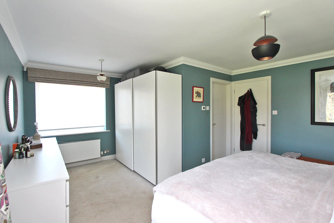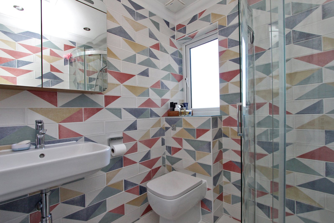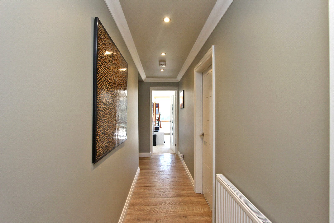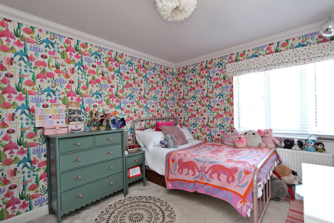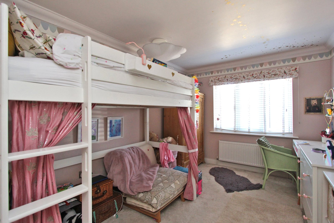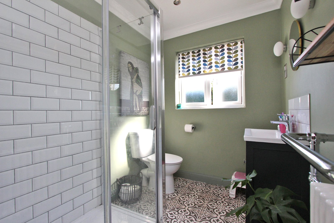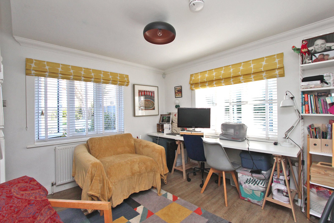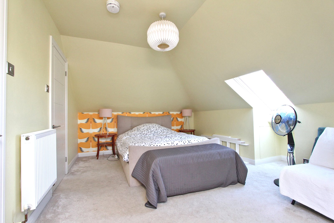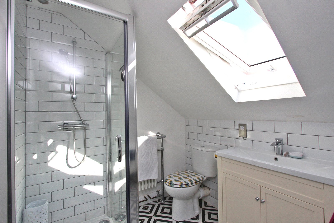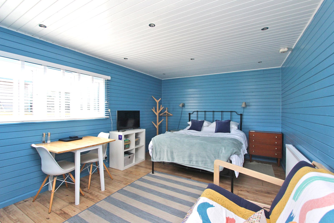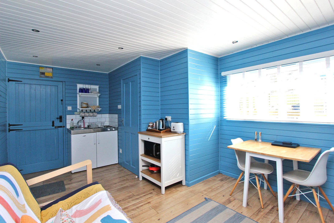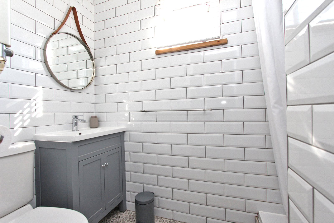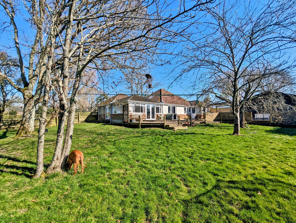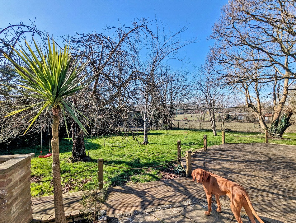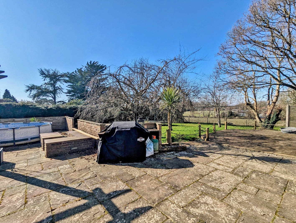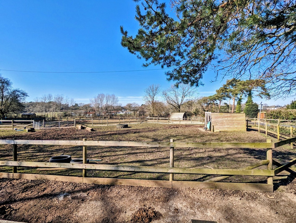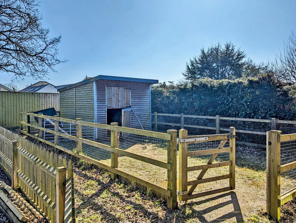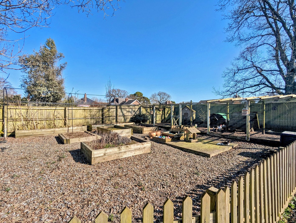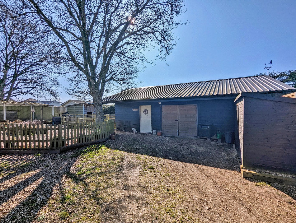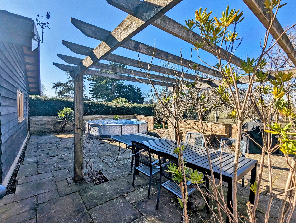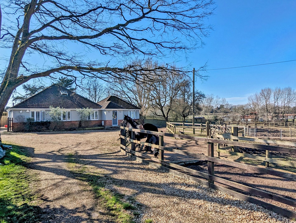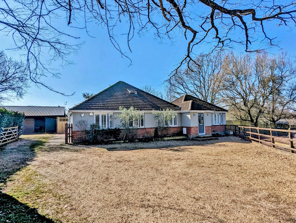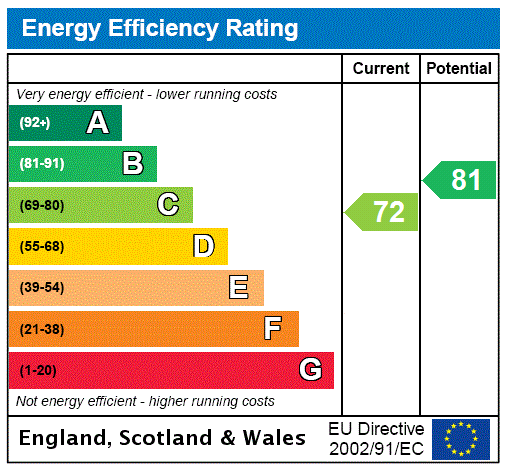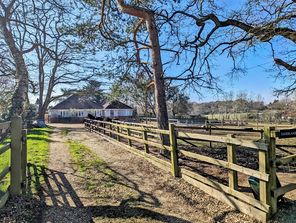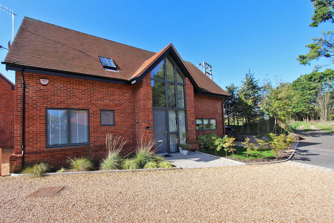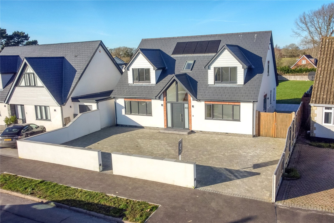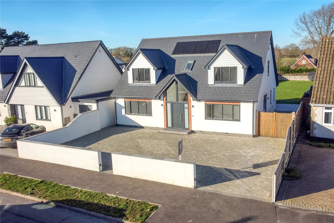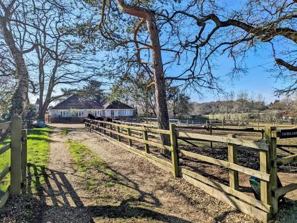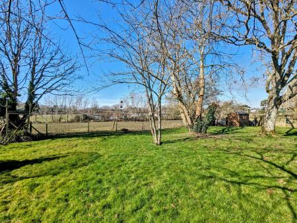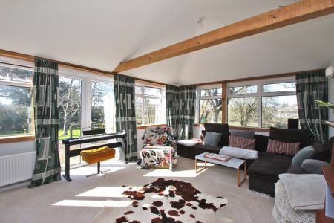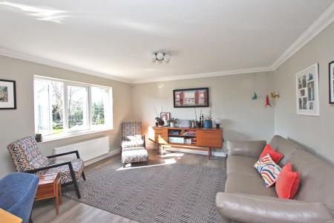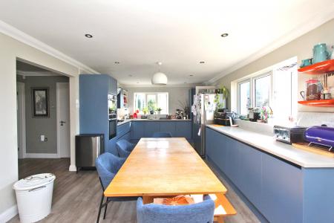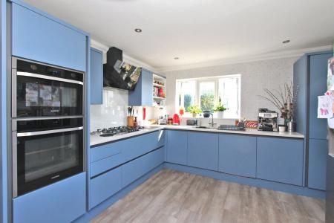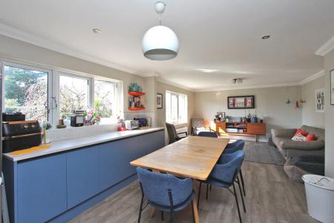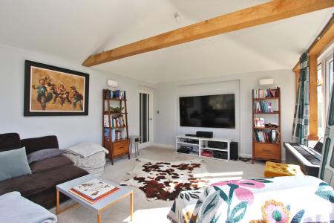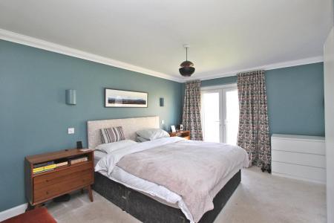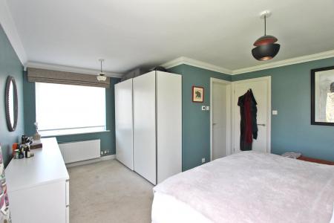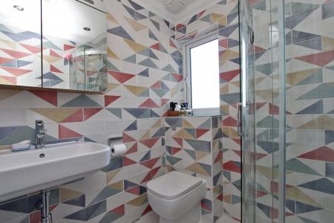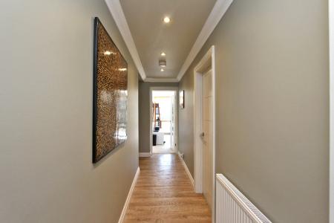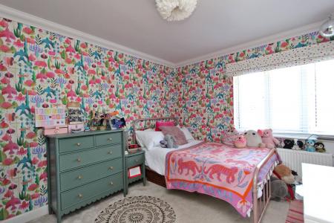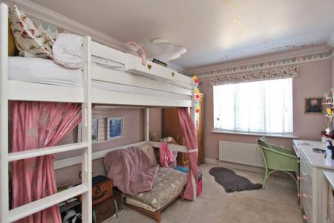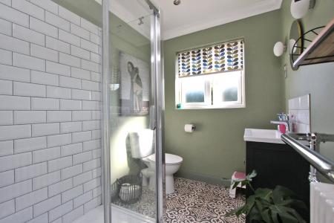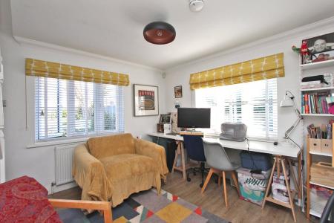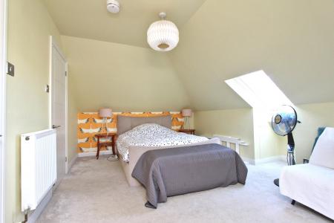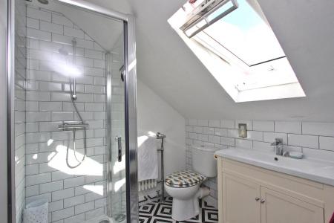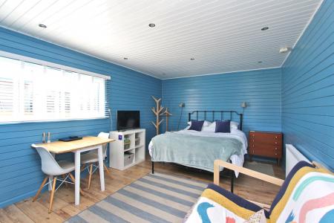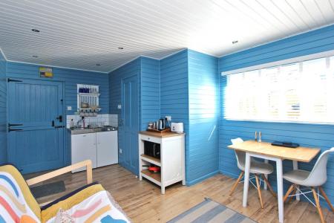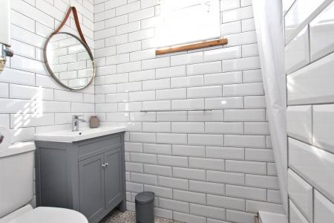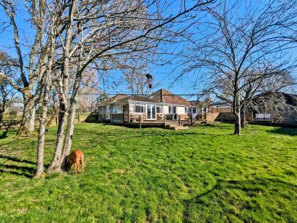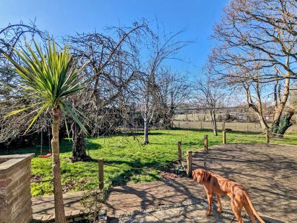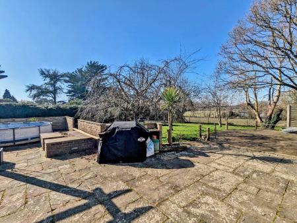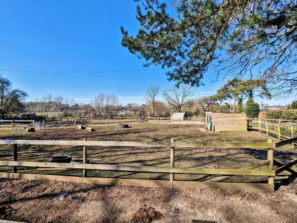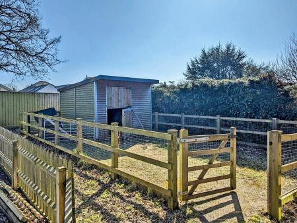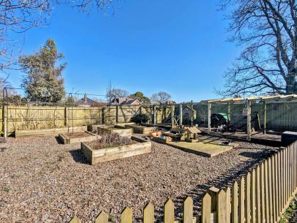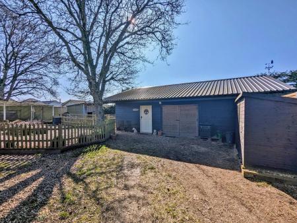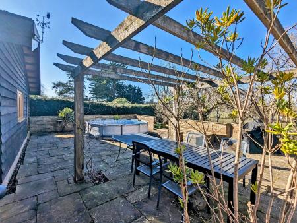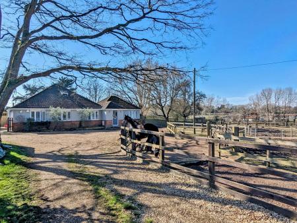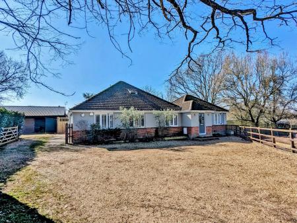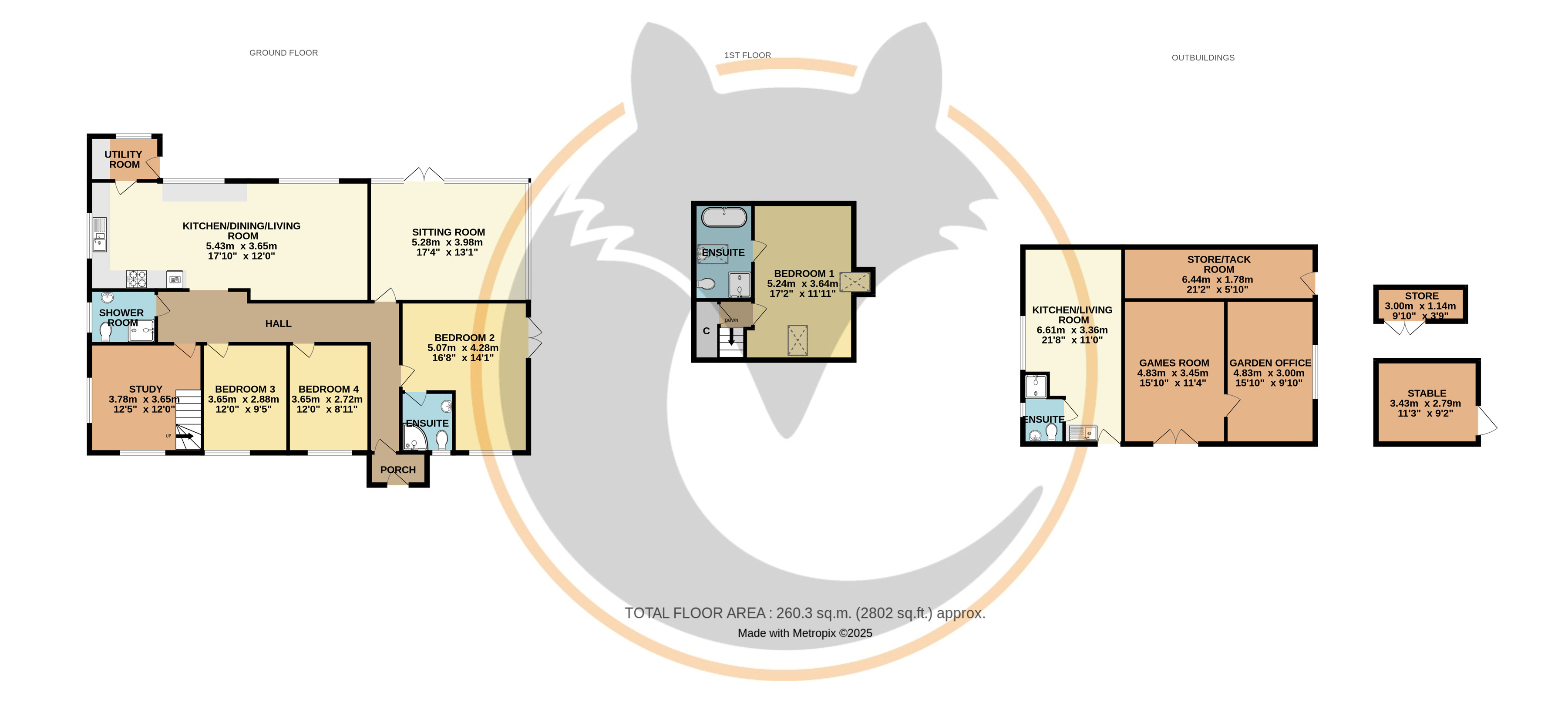4 Bedroom Detached Bungalow for sale in Tiptoe
A beautifully presented four bedroom detached house set in grounds and gardens of approximately one acre, with paddock and stabling all within a few hundred yards of the open forest. The property is wonderfully versatile and benefits from a detached barn which incorporates annexe (B&B potential) gym, home office and workshop. The property is well situated in Tiptoe with south-westerly rear aspects overlooking paddocks and is well set back from the road providing ample off road parking and space for horse box.
A contemporary front door leads into spacious entrance hall with Amtico flooring throughout.
The first door to the right hand side leads into the ground floor principal bedroom which has a beautiful double aspect with large window overlooking paddock to front and double opening glazed doors leading to the garden. This room benefits from a modernised en suite shower room which is fully tiled with underfloor heating.
Further up the hallway a door opens up into the beautifully welcoming sitting room with impressive vaulted ceiling with oak beam and double opening glazed doors to rear garden, with an abundance of windows. This room enjoys stunning views over the private and secluded rear garden.
The Kitchen/Family/Dining Room is a particular feature of the property and is the hub of the house. Boasting excellent proportions and double aspects whilst being very well fitted with a contemporary Wren Kitchen providing striking quartz worktops and ample fitted cupboards and drawers. Integral appliances include a dishwasher eye level oven with combination microwave/grill above and separate gas hob. There is a space for American style fridge freezer and plenty of room for a large dining table with family area beyond providing an area for sofa and extra seating.
A door from the kitchen opens up into the handy utility/boot room this houses the Worcester gas fired central heating boiler with further space and plumbing for a washing machine and tumble drier. A door leads out to the rear garden.
There are two further ground floor double bedrooms with windows to front aspects which are served by the modernised ground floor shower room.
To complete the ground floor accommodation you open a door into the playroom which has double aspect windows and is a very versatile room in terms of its use.
Stairs from the playroom lead to the first floor landing which provides a door to large eaves storage areas.
A door opens into a spacious bedroom with good head height with Velux windows. This room benefits from a well-appointed en suite bathroom with oval bath and separate shower unit.
You enter the property via an impressive driveway which provides excellent parking facilities for horsebox, trailer or boat. There are views of the gardens/paddock from all windows as these wrap around the property creating a wonderful outlook. The paddock is located at the front of the property and is approximately 0.5 acre.
The large detached Barn provides a home office, games room/gym, tack room and well-presented annexe providing an excellent potential for B&B income or multigenerational living. The home office enjoys views across the rear garden.
The Annexe comprises a quaint open plan studio style layout with en suite shower room and kitchen. This area has been thoughtfully laid out and is currently run as a successful Airbnb.
The house and annexe are well set back off the road and the area next to the annexe houses a stable, chicken coop and enclosed area with raised beds, perfect for planting and growing. The main garden boasts a large patio and raised area of decking whilst being south westerly facing with private views across the garden to neighbouring paddock land. This creates a superb area for alfresco dining/entertaining. The remainder of this area is mainly laid to lawn and follows around to the paddock at the front.
COUNCIL TAX BAND: F
EPC RATING: Current C72 Potential B81
SERVICES: Mains gas, electric and water. Private drainage to a septic tank.
HEATING: Gas fired central heating.
BROADBAND: Superfast up to 49mbps download (Ofcom)
Property Ref: 410410_BRC250041
Similar Properties
4 Bedroom Detached House | Guide Price £1,075,000
A beautifully presented four bedroom detached house set in grounds and gardens of approximately one acre, with paddock a...
Buckland Granaries, Lymington, Hampshire, SO41
4 Bedroom Detached House | Guide Price £1,050,000
A rare opportunity to acquire a bespoke Architect designed home built approximately 4 years ago to a very high specifica...
4 Bedroom Detached House | Guide Price £1,050,000
A rare opportunity to acquire a bespoke Architect designed home built approximately 4 years ago to a very high specifica...
Cowley Road, Lymington, Hampshire, SO41
4 Bedroom Detached House | Guide Price £1,100,000
A rare opportunity to purchase a brand new high specification house with versatile accommodation, large rear garden and...
Masseys Lane, East Boldre, Brockenhurst, Hampshire, SO42
4 Bedroom Detached House | Guide Price £1,100,000
A fantastic opportunity to purchase a four bedroom detached house set in an attractive location backing onto paddock lan...
4 Bedroom Detached House | Guide Price £1,100,000
A rare opportunity to purchase a brand new high specification house with versatile accommodation, large rear garden and...
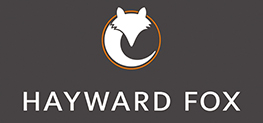
Hayward Fox (Brockenhurst)
1 Courtyard Mews, Brookley Road, Brockenhurst, Hampshire, SO42 7RB
How much is your home worth?
Use our short form to request a valuation of your property.
Request a Valuation
