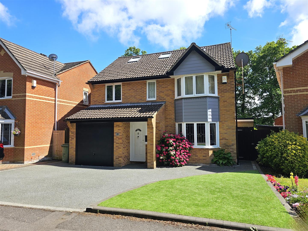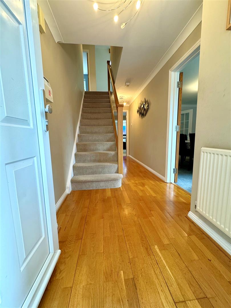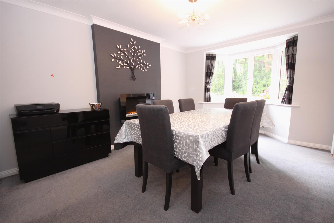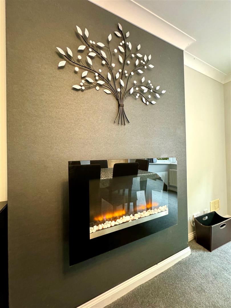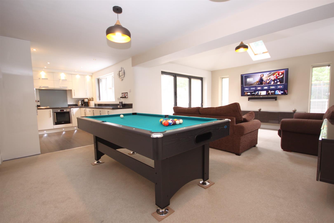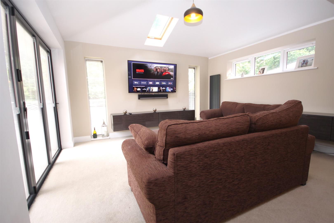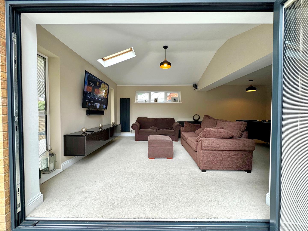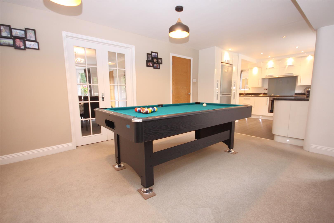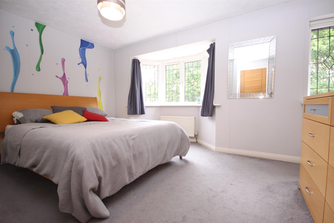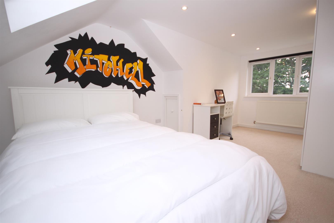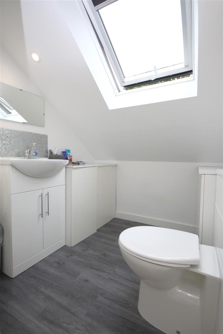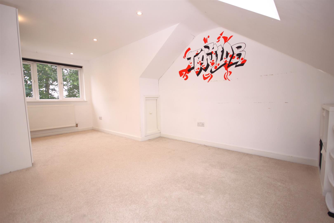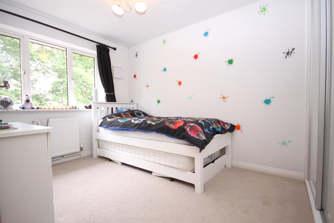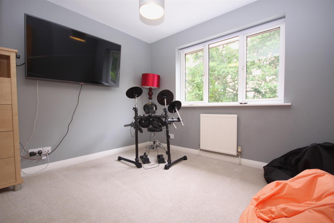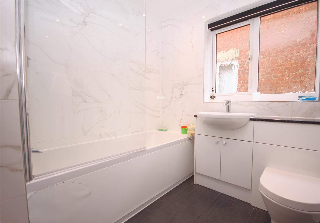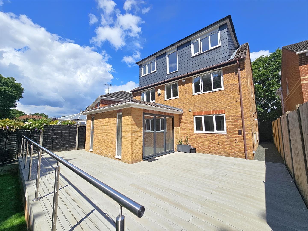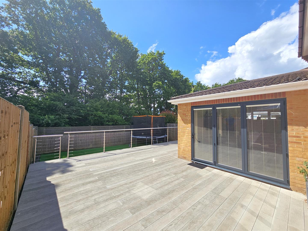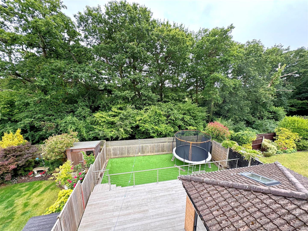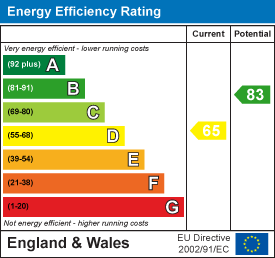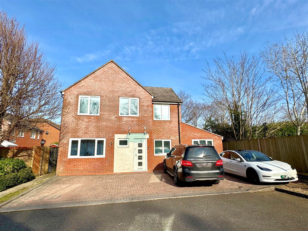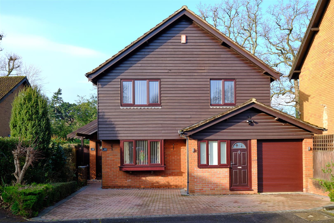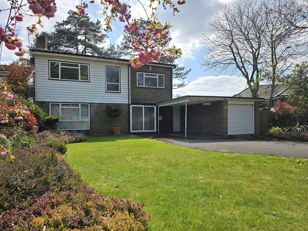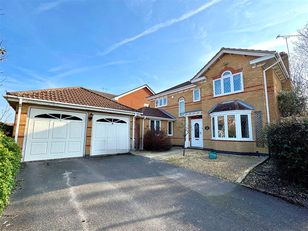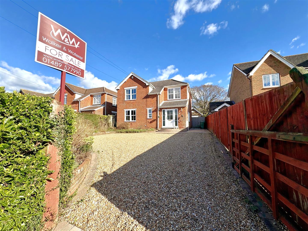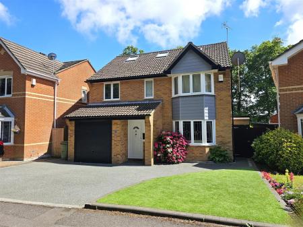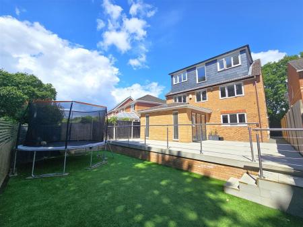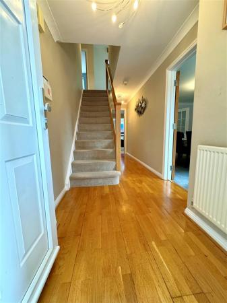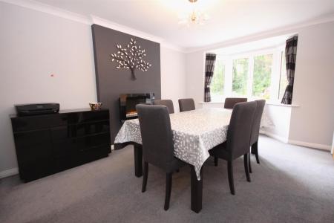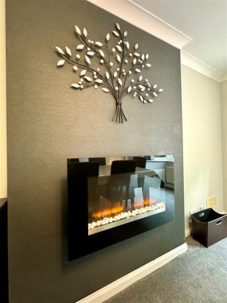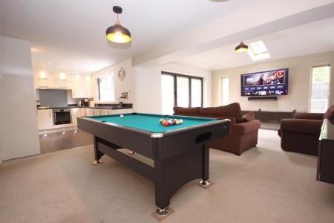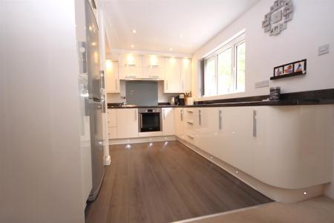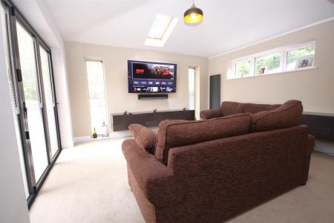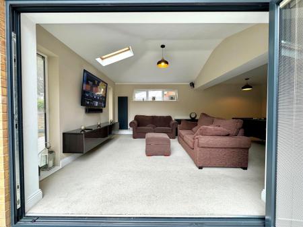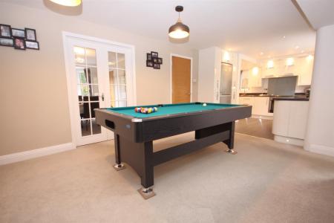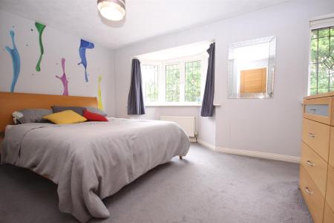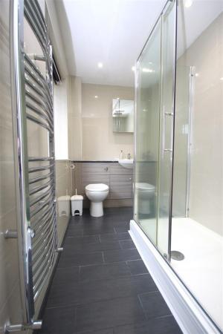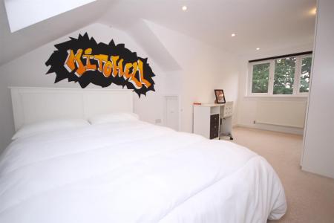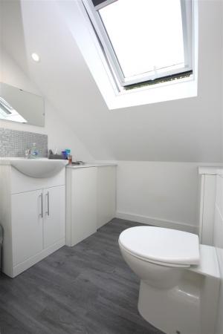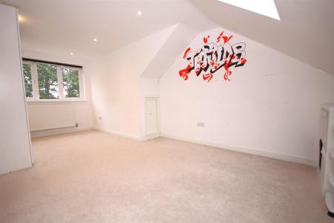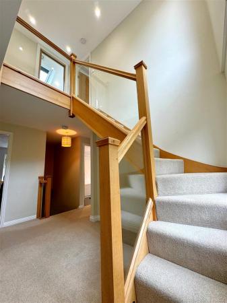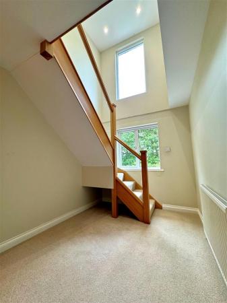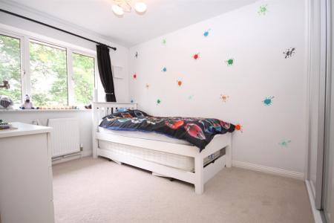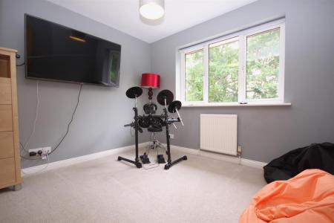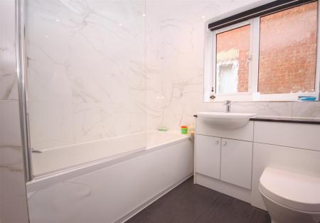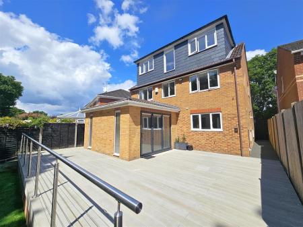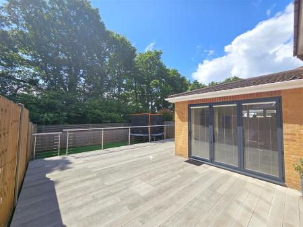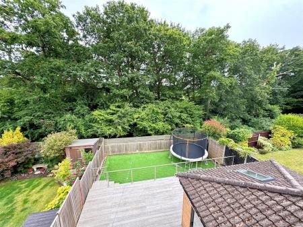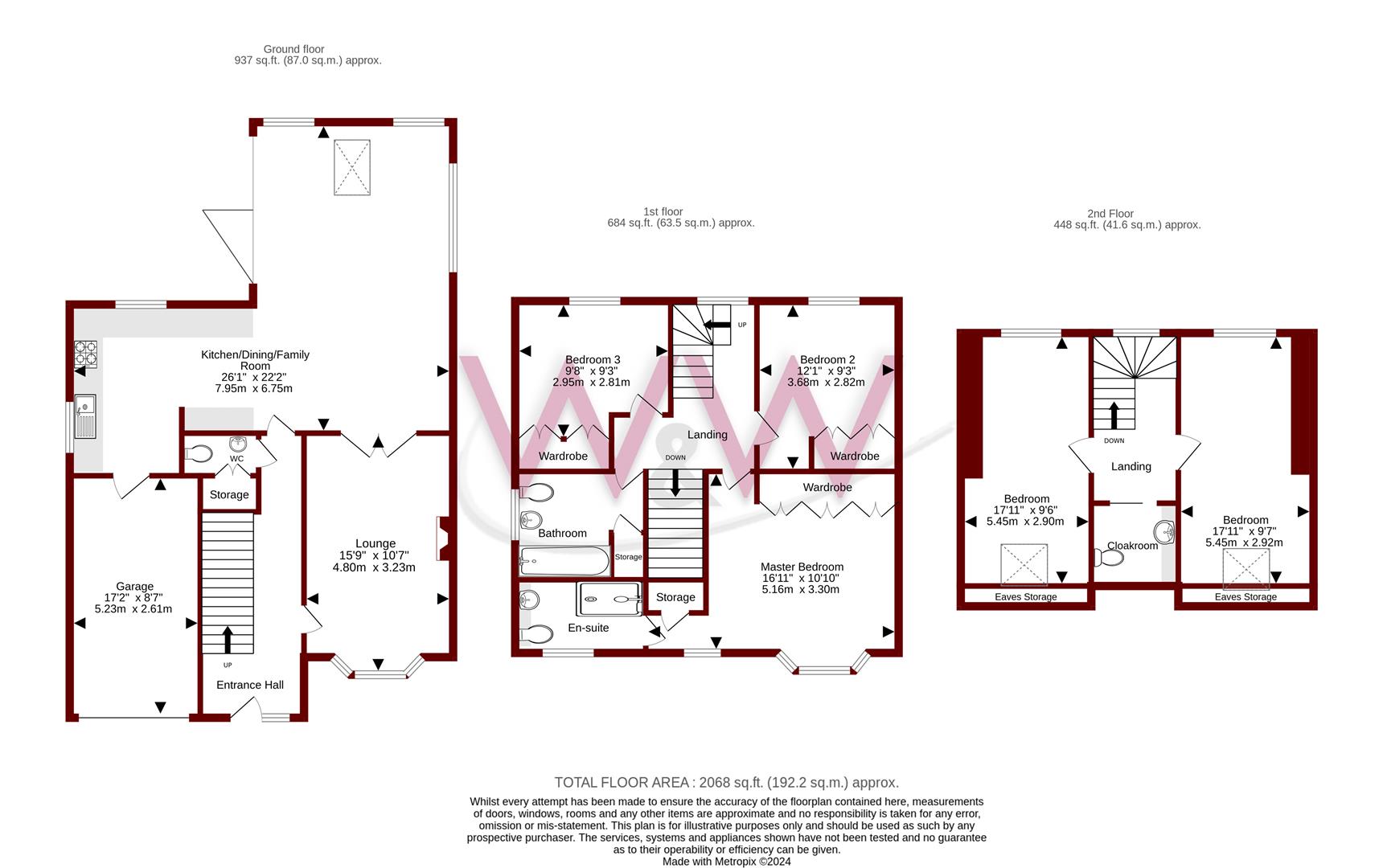5 Bedroom Detached House for sale in Titchfield Common
W&W are delighted to offer for sale this extremely well presented, extended & improved five bedroom detached family home situated in a popular location with woodland views to the front. The property enjoys over 2000 Sq.Ft providing five bedrooms, lounge, 26'1ft kitchen/dining/family room, ground floor & top floor cloakrooms & two modern bathrooms. The property also benefits from a tiered rear landscaped garden, garage & resin driveway providing parking for multiple vehicles.
Sovereign Crescent is just a short stroll from local schools, shops and eateries, plus the waterfront amenities of Warsash are less than 2 miles away. Excellent transport links are easily accessible including A27, M27 & bus route.
Extremely well presented, extended & improved five bedroom detached family home
Offering accommodation over 2000 Sq.Ft spanning across three floors
Enviable position with woodlands views to the front & rear
Welcoming entrance hall enjoying attractive wooden flooring & oakwood staircase with glass balustrade
Lounge currently used as a dining room with walk in bay window & feature centrepiece fireplace
Impressive open plan 26'1ft kitchen/dining/living room with bi-fold doors opening out onto the rear garden & part vaulted ceiling
Modern kitchen boasting built in oven, hob, grill/BBQ tray & space for dishwasher and fridge/freezer
Downstairs cloakroom
Main bedroom to the first floor enjoying twin windows, built in wardrobes & en-suite
Modern en-suite shower room comprising three piece white suite, attractive wall tiling & feature double shower cubicle
Two additional bedrooms to the fist floor both benefitting from built in wardrobes
Modern family bathroom comprising three piece white suite and attractive marble effect wall tiling
Galleried landing with large picture window & oakwood staircase with glass balustrade
Two double bedrooms & cloakroom to the top floor both enjoying eaves storage and velux windows
Replacement oakwood internal doors throughout
Beautifully southerly facing landscaped tiered rear garden with large composite decking, area laid to artificial lawn, lean to down the side of the property & side access
'In our opinion' the garden offers a great degree of privacy backing onto woodlands
Garage & resin driveway providing parking for multiple vehicles
Additional Information - Property construction - Traditional brick built
Electricity supply - Mains
Water supply - Mains
Sewerage - Mains
Heating - Gas central heating
Broadband - There is broadband connected to the property and the seller informs us that this is supplied by Virgin and is connected via Cable
Please check here for potential broadband speeds - https://www.openreach.com/fibre-broadband
The current seller informs us that they have mobile signal and are no current black spots. Please check here for all networks - https://checker.ofcom.org.uk/
Property Ref: 57066_33229310
Similar Properties
4 Bedroom Detached House | Offers in excess of £600,000
W&W are extremely delighted to offer for sale this unique '2014' built detached family home. The property enjoys versati...
Branewick Close, Titchfield Park
4 Bedroom Detached House | Guide Price £599,995
W&W are delighted to offer for sale this well presented & extended four bedroom detached family home boasting over 1800s...
High Oaks Close, Locks Heath, Southampton
4 Bedroom Detached House | Guide Price £595,000
W&W are delighted to offer for sale this extremely well presented and improved four bedroom detached family home. The pr...
4 Bedroom Detached House | Guide Price £625,000
W&W are delighted to offer for sale this four bedroom detached family home sat on an 1/5 acre enviable plot. The propert...
Sovereign Crescent, Titchfield Common
4 Bedroom Detached House | Guide Price £625,000
W&W are pleased to offer for sale for the first time since built this four bedroom detached family home situated on an e...
Titchfield Park Road, Titchfield Park
4 Bedroom Detached House | Guide Price £650,000
W&W are delighted to offer for sale this well presented four bedroom detached family home situated on an enviable plot....

Walker & Waterer (Park Gate)
Southampton, Park Gate, Hampshire, SO31 7GE
How much is your home worth?
Use our short form to request a valuation of your property.
Request a Valuation
