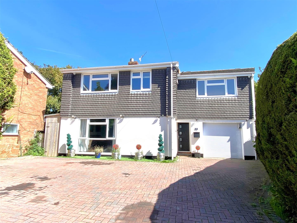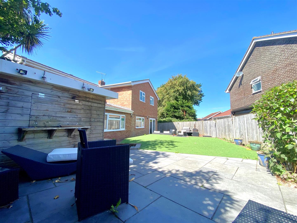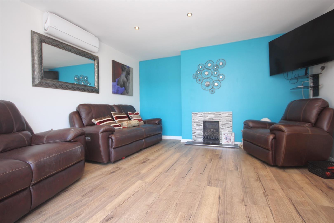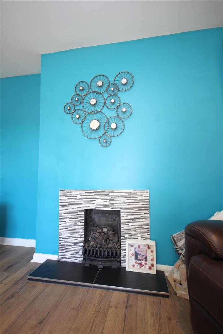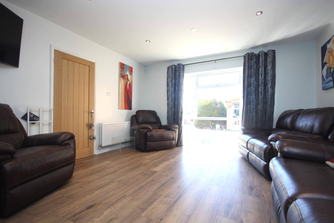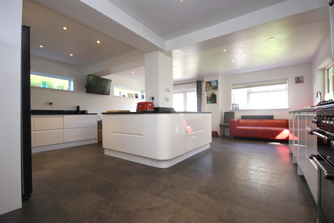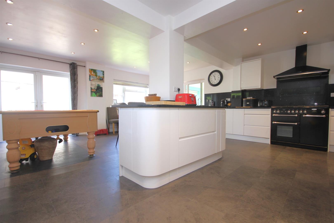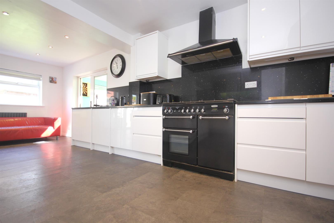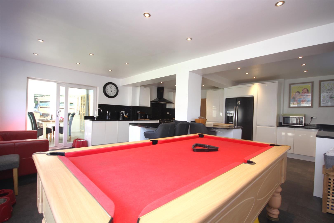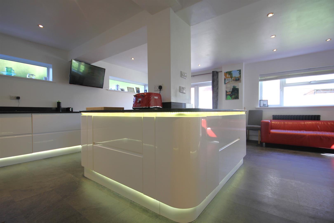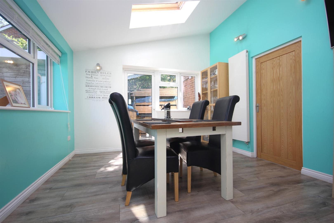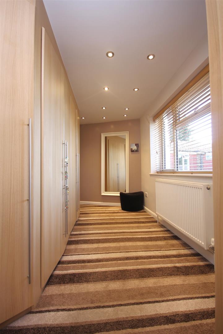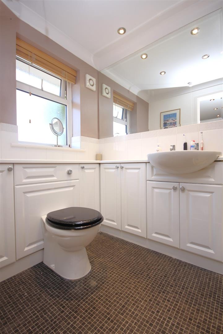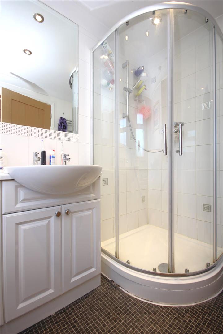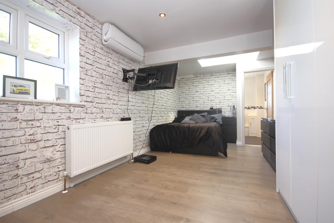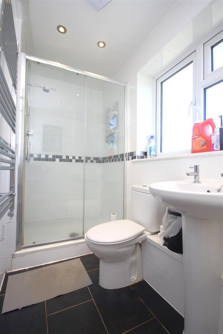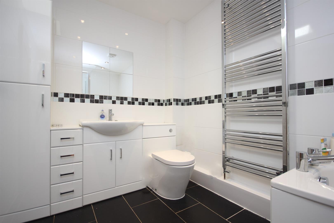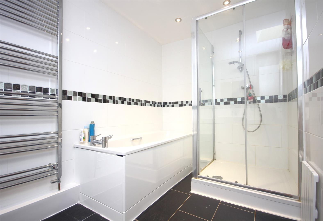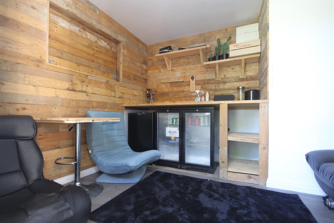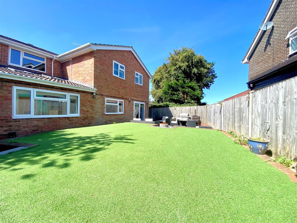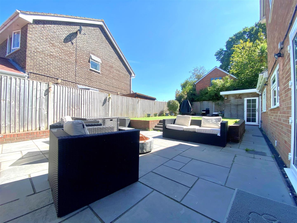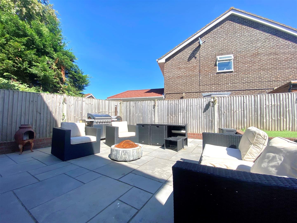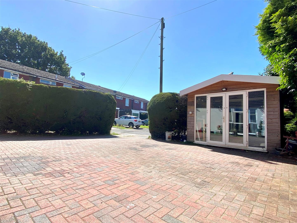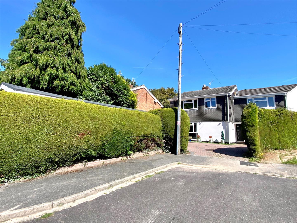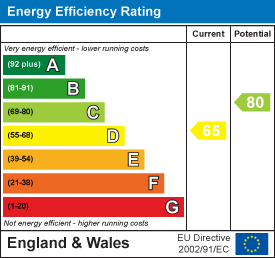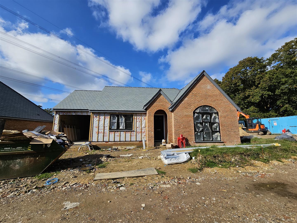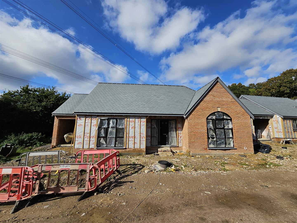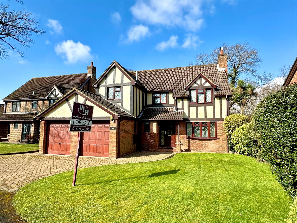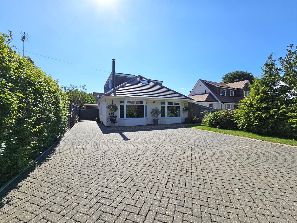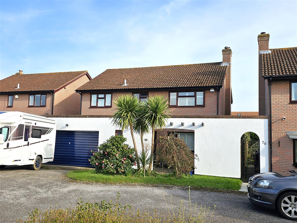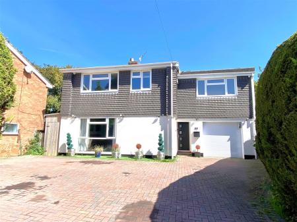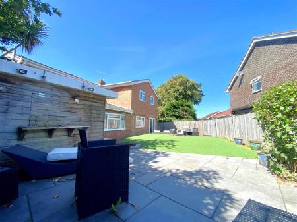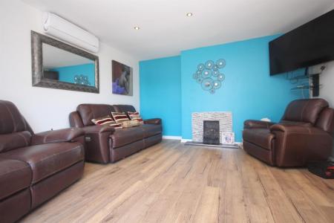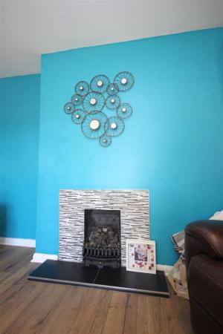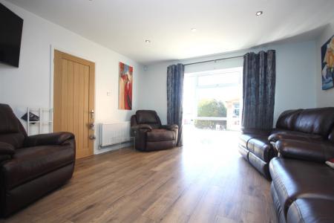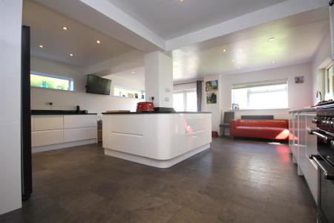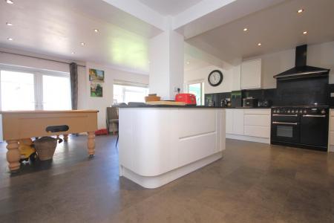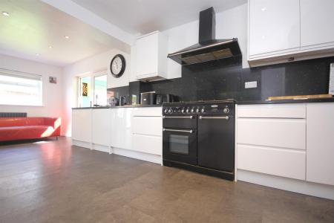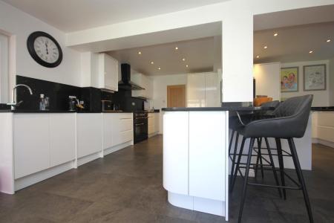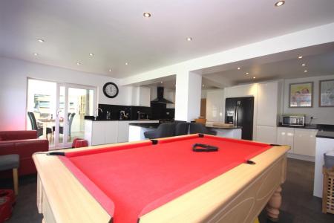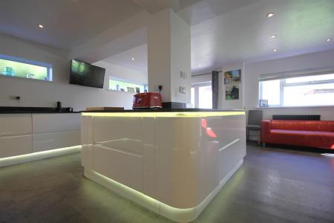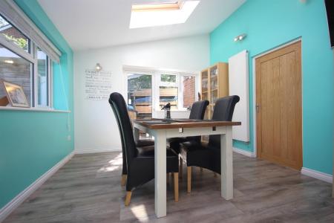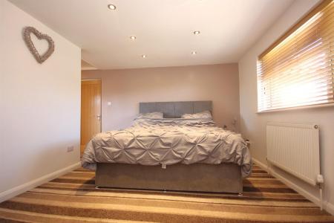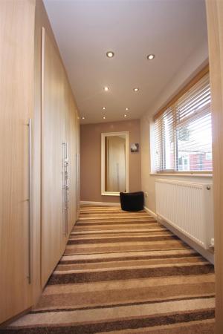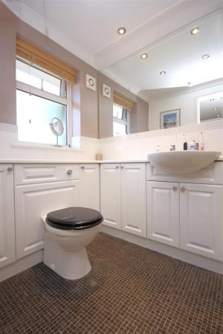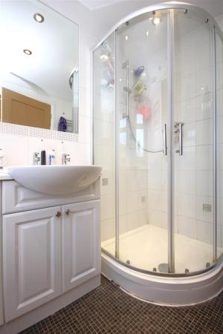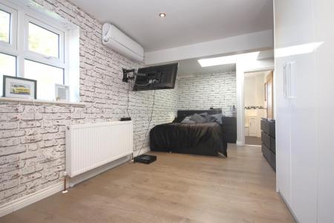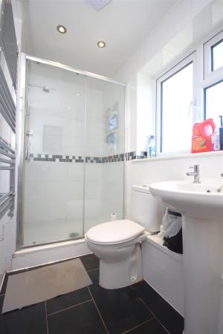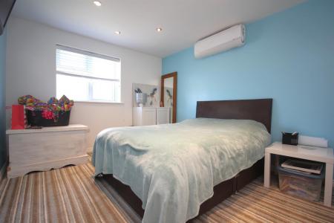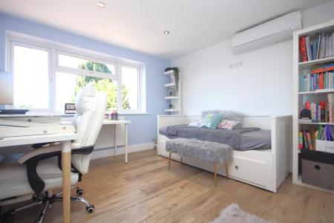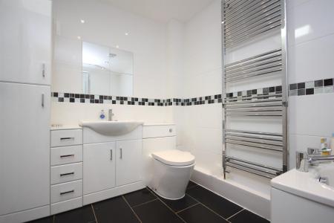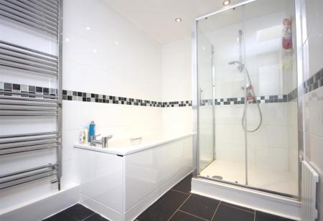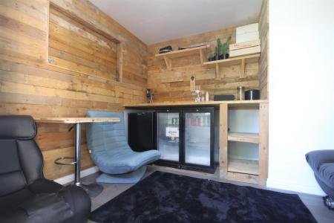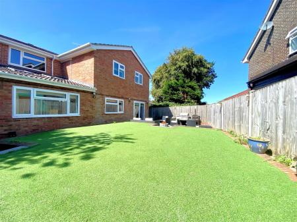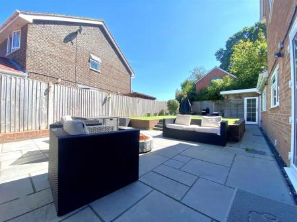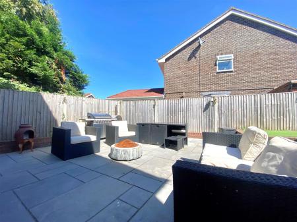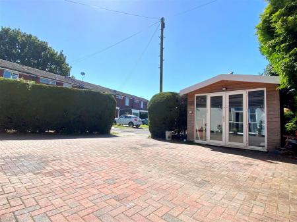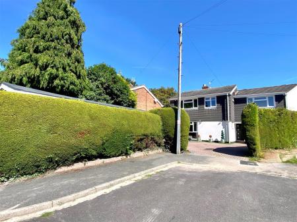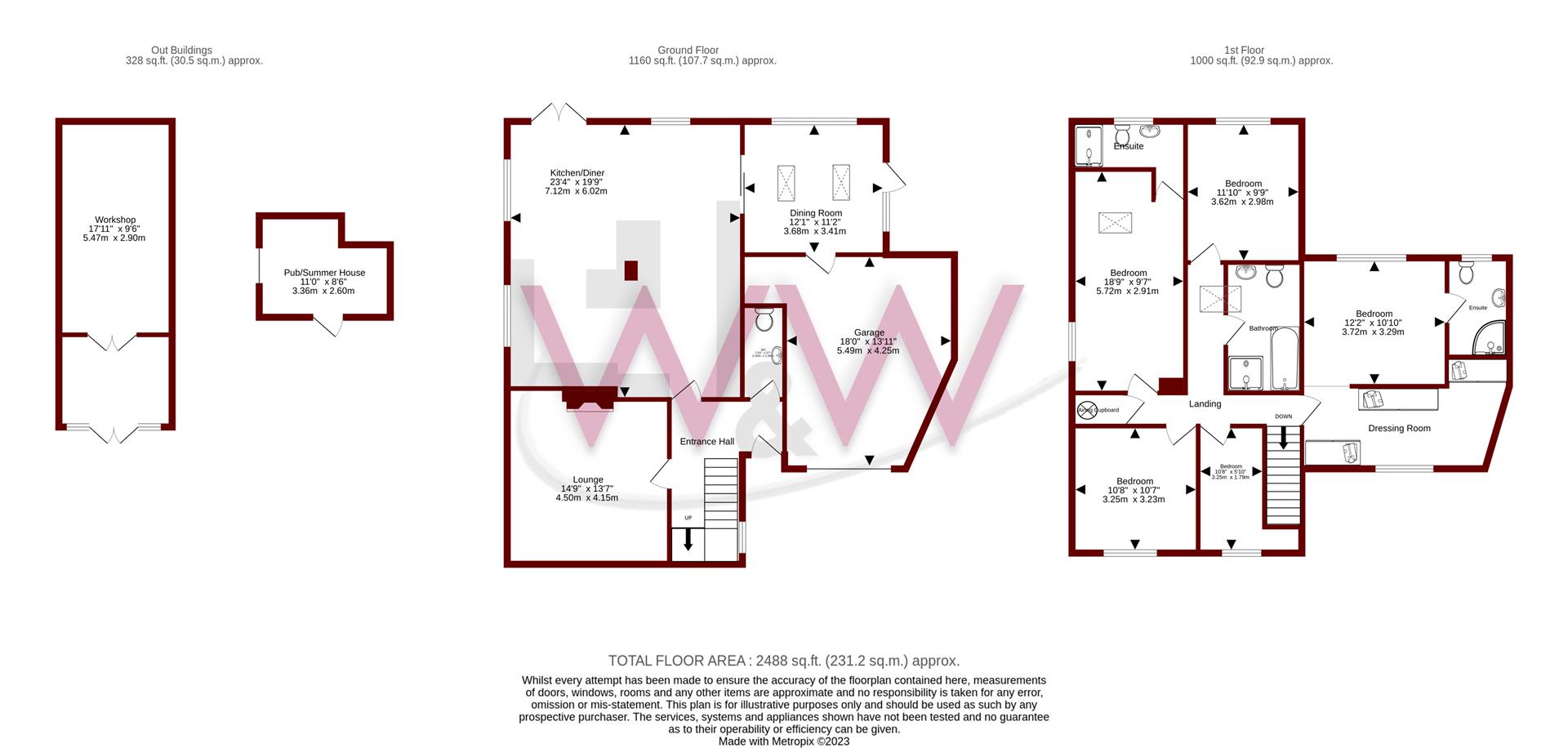5 Bedroom Detached House for sale in Titchfield Common
W&W are delighted to offer for sale this well presented & extended five bedroom detached family home. The property boasts over 2000 Sq.Ft of accommodation providing five bedrooms, lounge, impressive 23'4ft open plan kitchen/diner, dining room, downstairs cloakroom, two modern en-suite shower rooms & modern family bathroom. The property sits on a good size plot enjoying a rear landscaped garden, two outbuildings, 18ft garage & block paved driveway providing parking for multiple vehicles.
Abshot Close is situated just half a mile from the local Infant & Junior Schools as well as a Tesco Express. Further amenities can be found at nearby Locks Heath Centre, Park Gate & Whiteley Shopping Centre. Excellent transport links are also easily accessible including A27, M27 & Swanwick train station. Abshot close is also an 8 minute walk away from the local ' Abshot Country Club' providing ample health and beauty facilities.
Well presented & extended five bedroom detached family home
Living accommodation in excess of 2000sq.ft but including the two outbuilding it's in excess of 2500sq.ft
Entrance hall enjoying attractive wood laminate flooring & bespoke fitted storage cupboards underneath the stairs
Lounge enjoying large window to the front & feature centrepiece fireplace with inset gas fire
Impressively sized 23'4ft dining room kitchen/diner with double doors opening out onto the rear garden & patio doors opening into the dining room
Modern kitchen boasting high gloss units, quartz worktops & central island unit
To the kitchen there is an integrated dishwasher as well as space for ' American style' fridge/freezer & range cooker
Dual aspect dining room with feature twin Velux windows, door opening out onto the garden & door opening into the garage
Downstairs cloakroom comprising two piece white suite
Main bedroom benefitting from walk in dressing area with fitted wardrobes & modern en-suite shower room
Guest bedroom also benefitting a modern en-suite shower room
Three additional bedrooms with two being of a double size
Modern family bathroom comprising four piece white suite & attractive wall tiling
Feature aircon to the lounge & four out of the five bedrooms
Rear enclosed landscaped garden with twin slate paved patio areas perfect for alfresco dining & raised artificial lawn
Summerhouse/pub in the garden to remain with power & lighting
18ft Garage with power, lighting & plumbing for washing machine
17'11ft workshop to remain also with power & lighting
Block paved driveway providing parking for multiple vehicles
Property Ref: 57066_32557299
Similar Properties
Segensworth Road, Titchfield Park
3 Bedroom Detached Bungalow | Guide Price £550,000
W&W are delighted to offer for sale this brand new three bedroom detached bungalow finished to an exceptionally high spe...
Lodge Road, Locks Heath, Southampton
4 Bedroom Detached House | Guide Price £550,000
W&W are delighted to offer for sale this four bedroom detached family home sat on an enviable 0.319 acre plot. The prope...
Speyside Close, Titchfield Park
3 Bedroom Detached Bungalow | Guide Price £550,000
W&W are delighted to offer for sale this brand new three bedroom detached bungalow finished to an exceptionally high spe...
Erica Close, Locks Heath, Southampton
4 Bedroom Detached House | Guide Price £570,000
W&W are delighted to offer for sale this well presented four bedroom detached family home for the first time to the mark...
Segensworth Road, Titchfield Park
4 Bedroom Chalet | Guide Price £575,000
W&W are delighted to offer for sale this beautifully presented & vastly improved detached chalet bungalow with NO FORWAR...
Locks Heath Park Road, Locks Heath, Southampton
4 Bedroom Detached House | Guide Price £575,000
W&W are delighted to offer for sale this extremely well presented & improved four bedroom detached family home. The prop...

Walker & Waterer (Park Gate)
Southampton, Park Gate, Hampshire, SO31 7GE
How much is your home worth?
Use our short form to request a valuation of your property.
Request a Valuation
