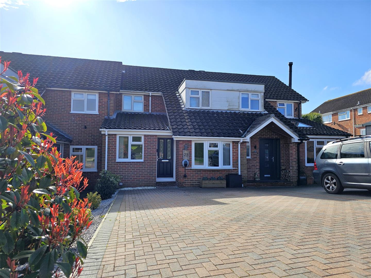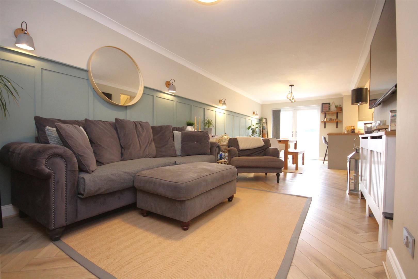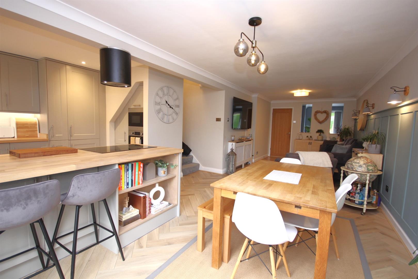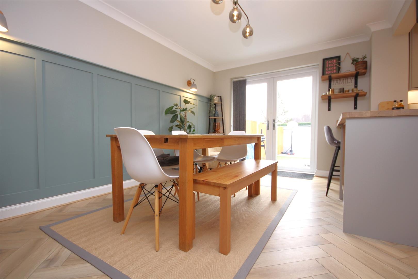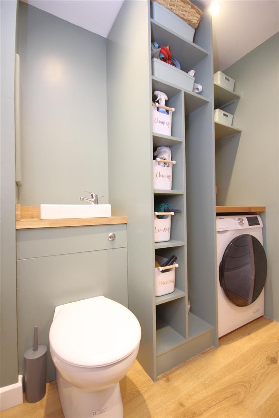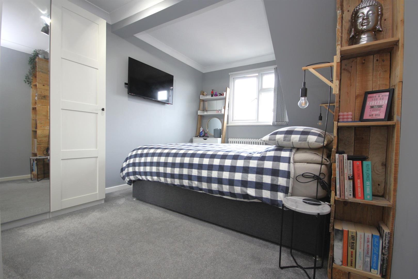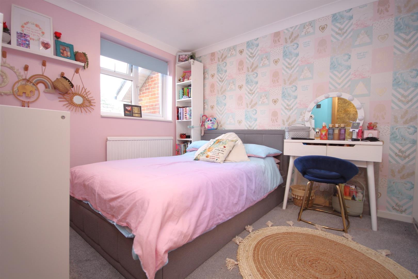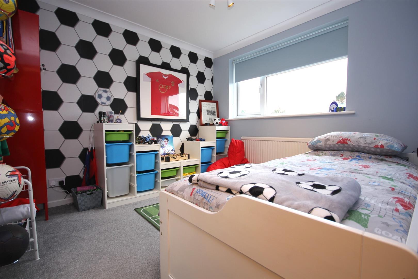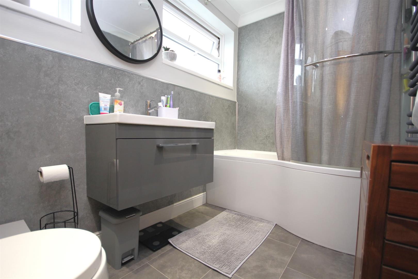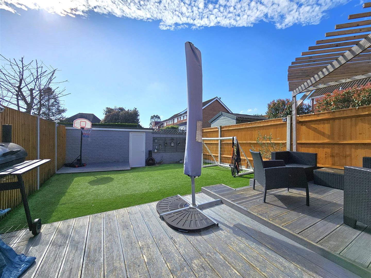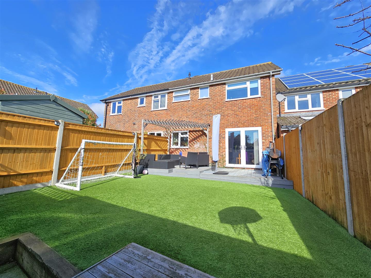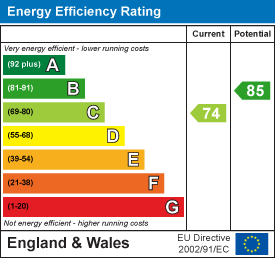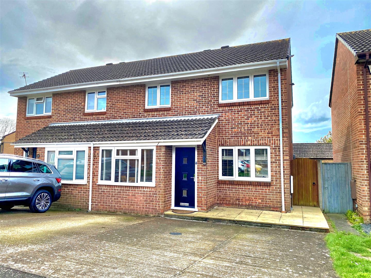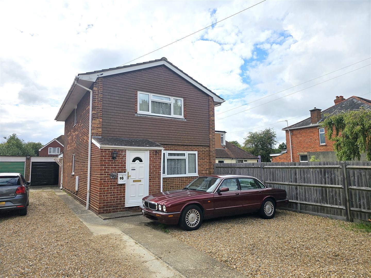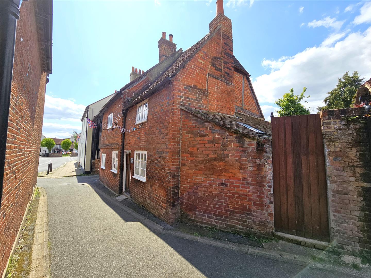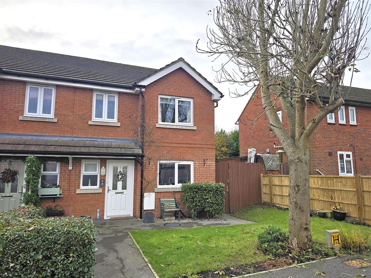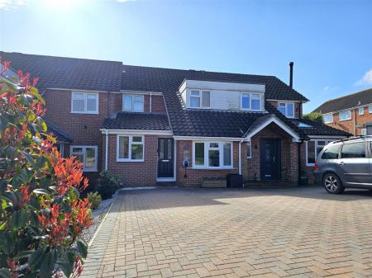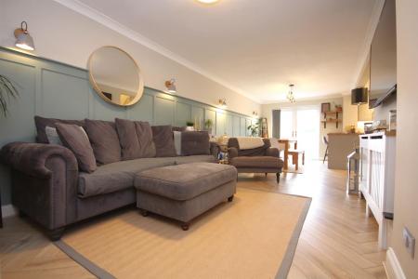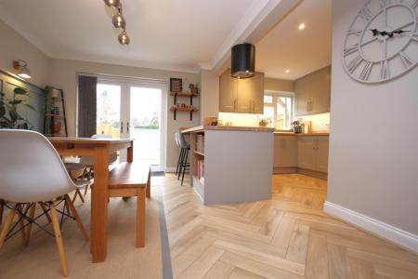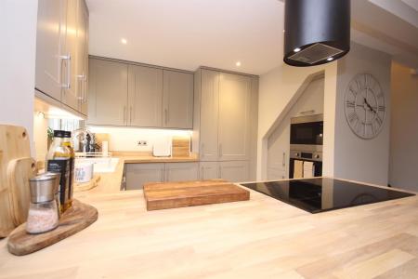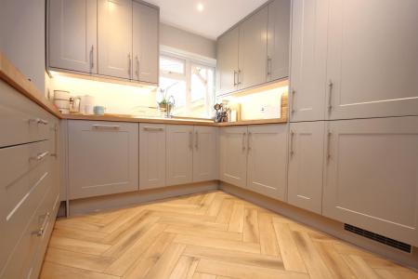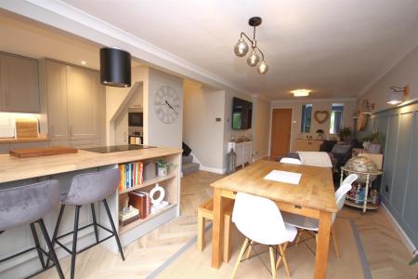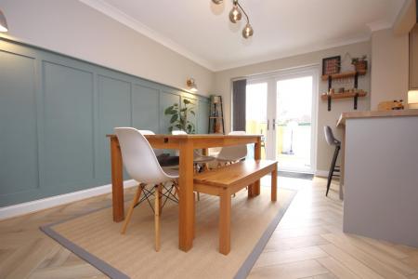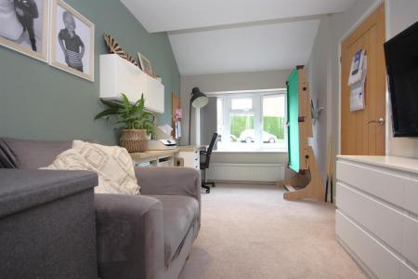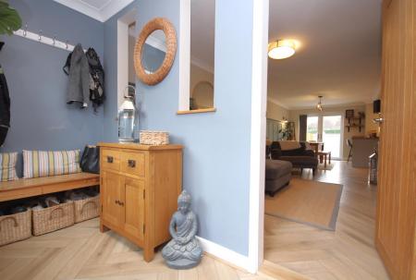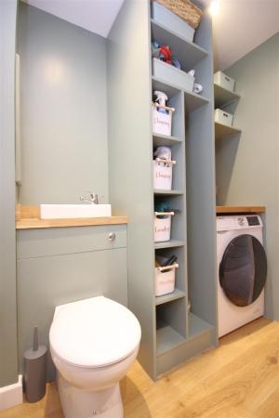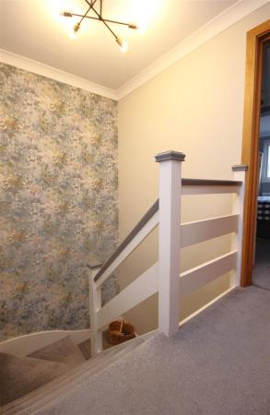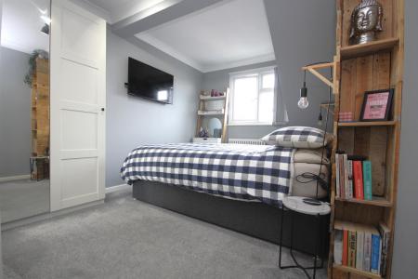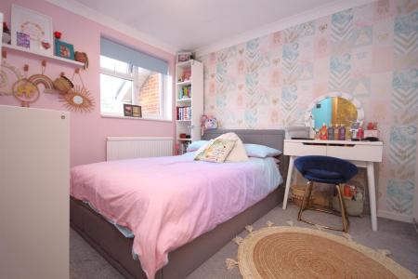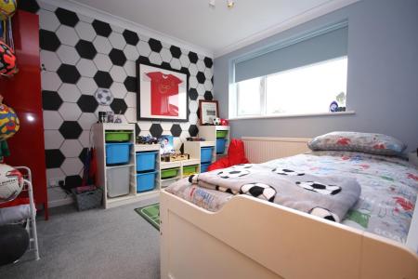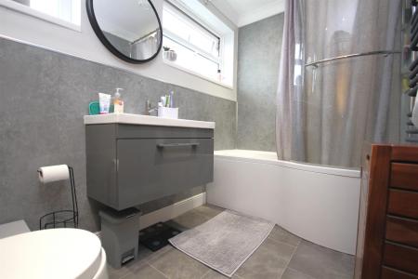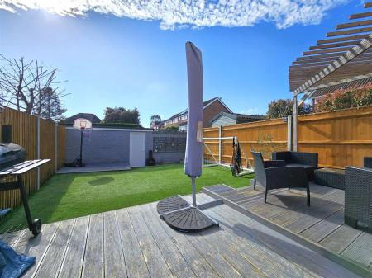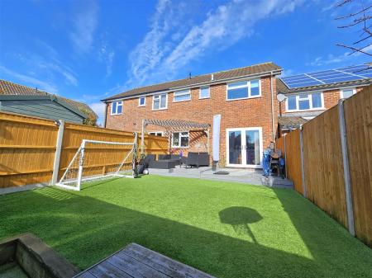4 Bedroom Terraced House for sale in Titchfield
W&W are delighted to offer for sale this beautifully presented & vastly improved three/four bedroom terraced house. The property boasts an impressive 27'11ft open plan living/kitchen/dining room, study/bedroom 4, cloakroom/utility room, three bedrooms & modern family bathroom. The property also enjoys a rear landscaped garden, garage & block paved driveway parking for multiple vehicles.
Garstons Close is within easy walking distance to the sought after Titchfield Village. Titchfield is a thriving community and offers an excellent range of amenities with shops, hairdressers, beauticians and boutique coffee shops. The canal walk leading into Titchfield Haven Nature Reserve and Hill Head beach beyond are just moments away. Titchfield is also well placed for commuting with mainline links to London from Winchester and Southampton Parkway and easy access to the A/M27.
Beautifully presented & vastly improved three bedroom terraced home
Welcoming entrance hall enjoying stunning attractive herringbone flooring flowing into the living/kitchen/dining room
Impressively sized 27'11ft open plan living/kitchen/dining room with double doors opening out onto the rear garden
Modern kitchen enjoying wooden worktops & attractive matte units
Integrated appliances include fridge/freezer, dishwasher, boiling hot water tap, five ring induction hob, single oven & combination oven/microwave
Study/family room with window to the front
Utility room/downstairs cloakroom providing additional storage & space/plumbing for washing machine
Main bedroom enjoying eaves storage space & window to the front
Two additional double bedrooms both benefitting from built in wardrobes
Modern re-fitted family bathroom comprising three piece white suite with feature 'P' shaped bath, attractive wall tiling & twin windows
Galleried landing enjoying built in storage cupboard
Landscaped garden enjoying decked sun terrace with pergola above, area laid to artificial lawn, external power points with lighting & outside water tap
Garage with power & lighting
Block paved driveway providing parking for multiple vehicles
999 years on the lease from December 1969
945 years remaining on the lease
Annual ground rent is £12 per annum
Additional Information - Property construction - Traditional Brick Built
Electricity supply - Mains
Water supply - Mains
Sewerage - Mains
Heating - Gas Central Heating
Broadband - There is broadband connected to the property and the seller informs us that this is supplied by Sky
Please check here for potential broadband speeds - https://www.openreach.com/fibre-broadband
The current seller informs us that they have mobile signal and are no current black spots. Please check here for all networks - https://checker.ofcom.org.uk/
Important information
Property Ref: 57066_32901714
Similar Properties
Woodrush Crescent, Locks Heath, Southampton
3 Bedroom Semi-Detached House | Guide Price £375,000
W&W are delighted to offer for sale this well presented & improved three bedroom semi detached home. The property boasts...
Barnbrook Road, Sarisbury Green, Southampton
3 Bedroom Detached Bungalow | Guide Price £369,995
W&W are pleased to offer for sale this three bedroom semi detached bungalow. The property boasts three bedrooms, lounge,...
Southampton Road, Park Gate, Southampton
3 Bedroom Detached House | Guide Price £369,995
W&W are delighted to offer for sale this three bedroom '1970's built detached home to the market for the first time for...
High Street, Titchfield, Fareham
3 Bedroom Detached House | Guide Price £385,000
W&W are delighted to offer this stunning and truly unique Grade II listed cottage situated in the heart of a picturesque...
4 Bedroom Semi-Detached House | Guide Price £389,995
W&W are delighted to offer for sale this extremely well presented & vastly improved four bedroom semi detached home. The...
3 Bedroom Semi-Detached House | Guide Price £389,995
W&W are delighted to offer for sale this well presented & improved three bedroom semi detached home enjoying woodland vi...

Walker & Waterer (Park Gate)
Southampton, Park Gate, Hampshire, SO31 7GE
How much is your home worth?
Use our short form to request a valuation of your property.
Request a Valuation
