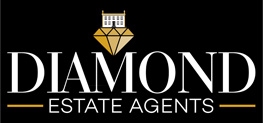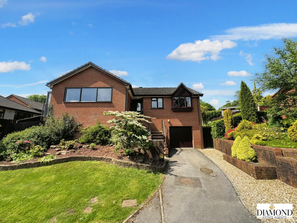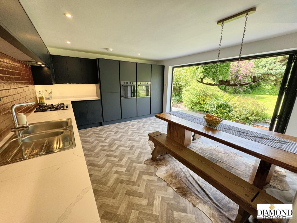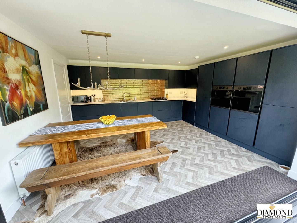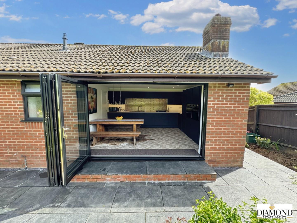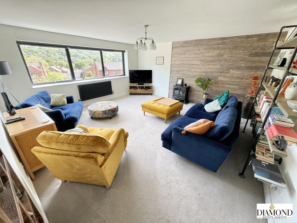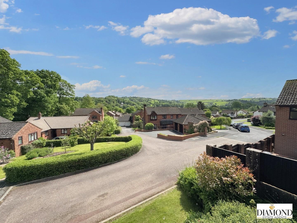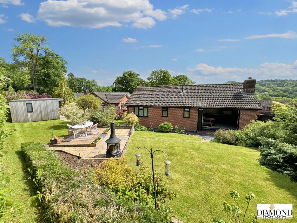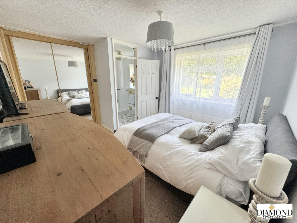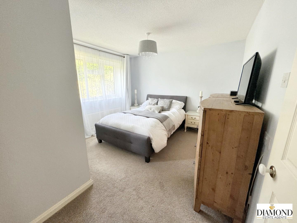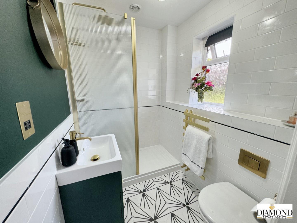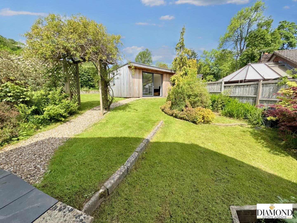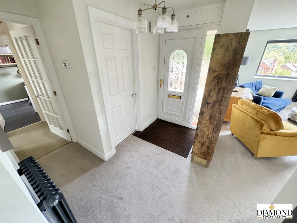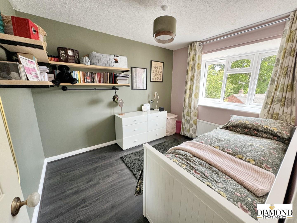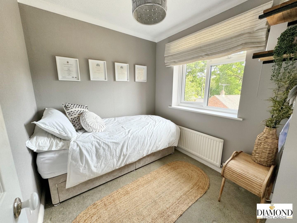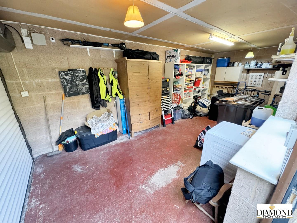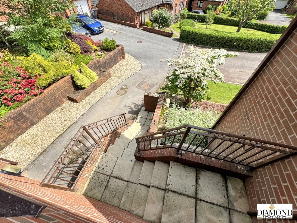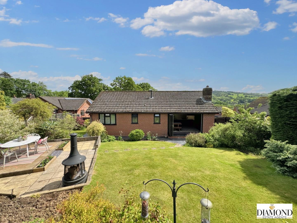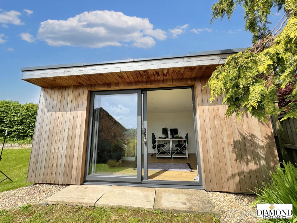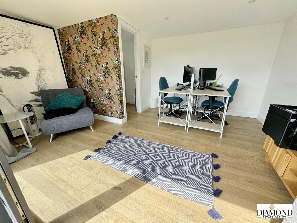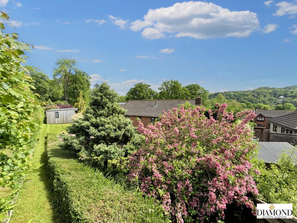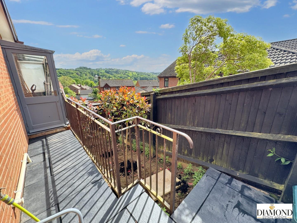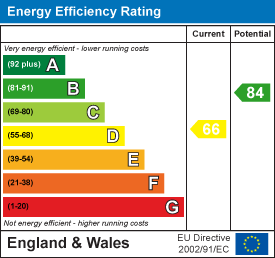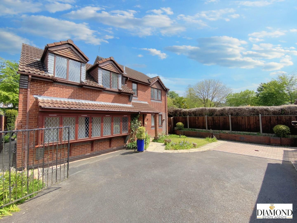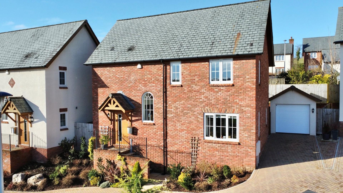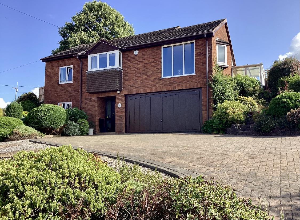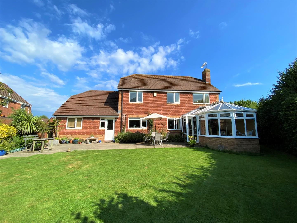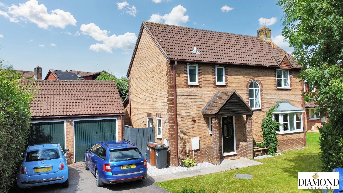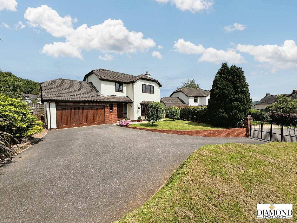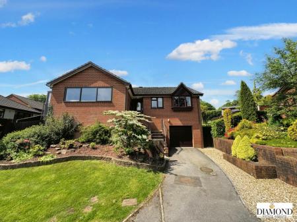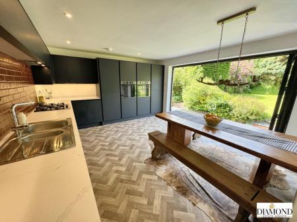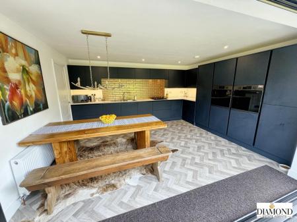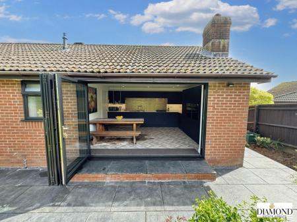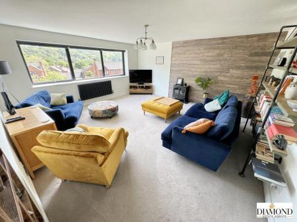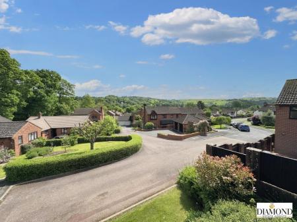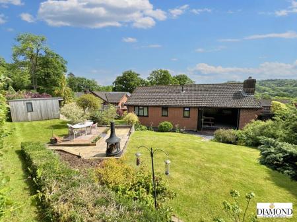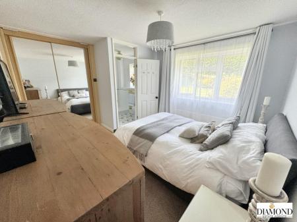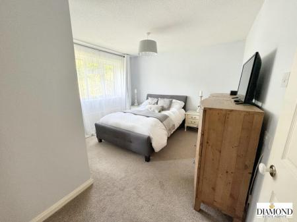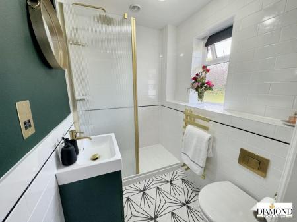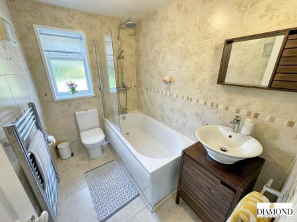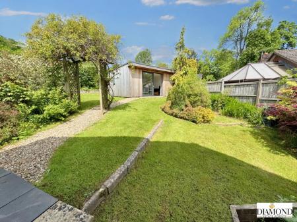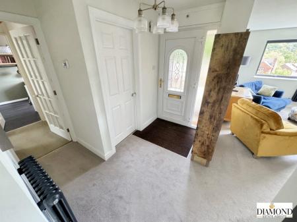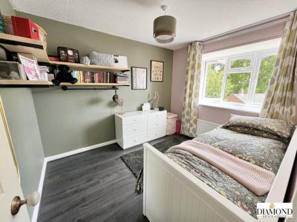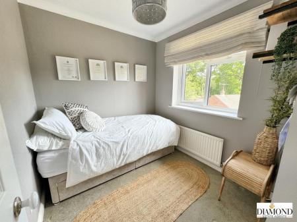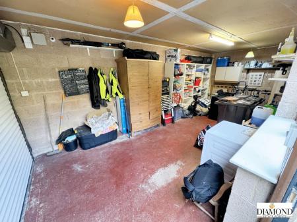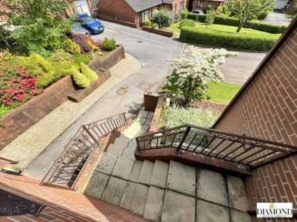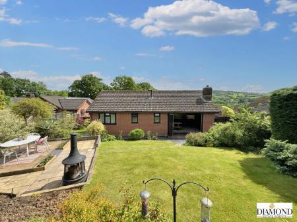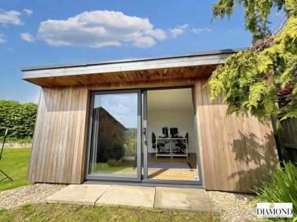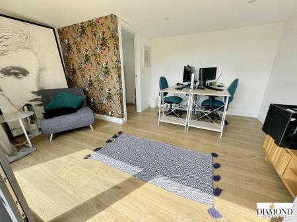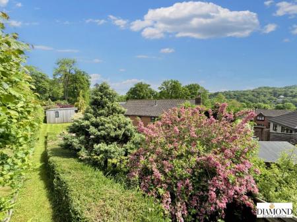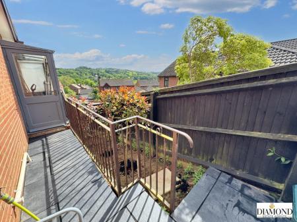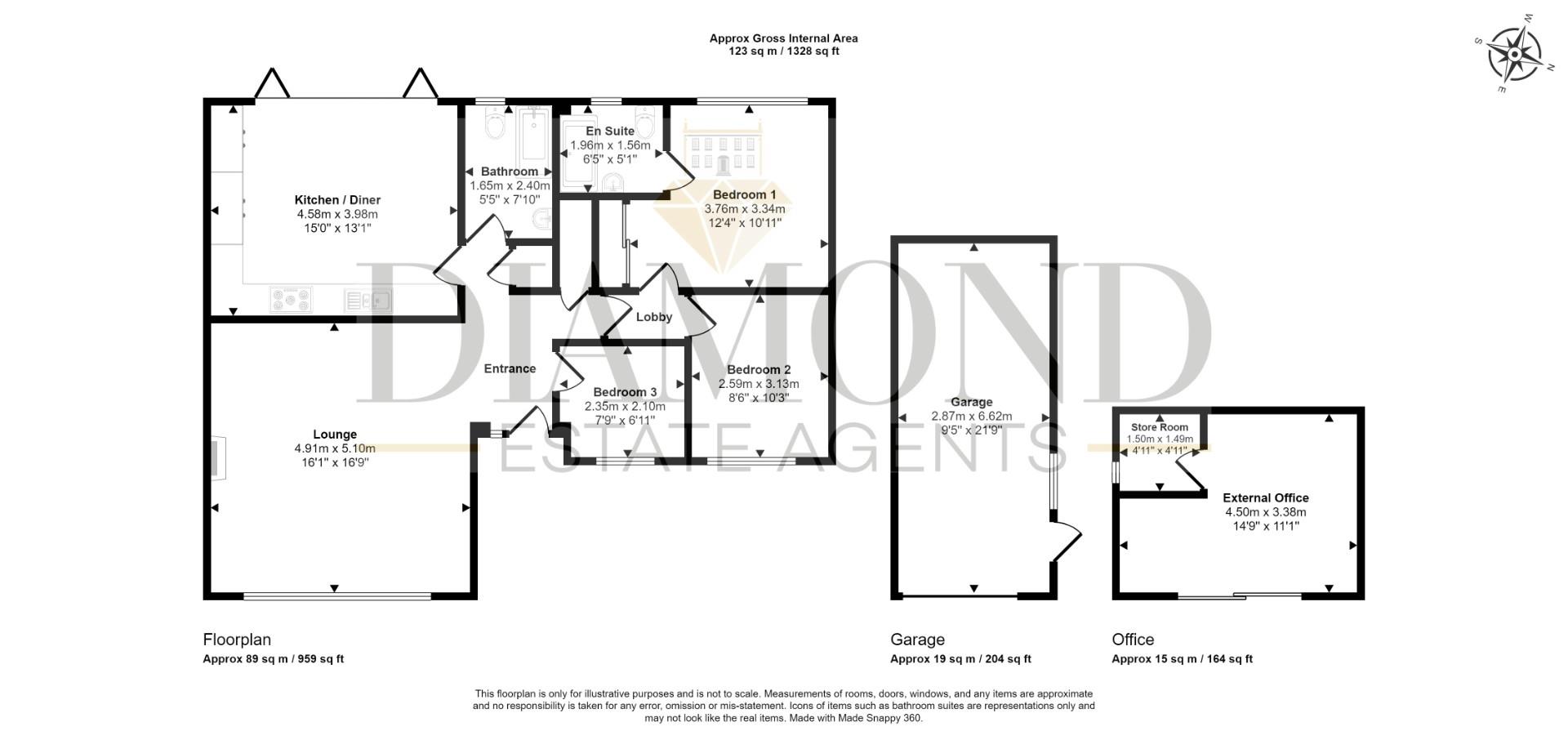- Stunning Arcitecturally redesigned Lounge with stunning views
- Wonderful Kitchen/dining room with Integrated Appliances and bifold doors to rear garden
- Three Bedroom Detached Bungalow
- Family Bathroom and Ensuite to Bedroom One
- Extra Large Garage with Electric door
- Landscaped south facing corner plot rear garden
- Purpose Built External office with wired network
- Must be viewed to be fully appreciated
3 Bedroom Detached Bungalow for sale in Tiverton
Welcome to Ashley Rise, Tiverton, Devon - a picturesque location offering the perfect setting for this stunning three-bedroom detached family home. This beautifully refurbished bungalow boasts not only a high standard finish but also breath-taking countryside views that will leave you in awe.
With steps up to the entrance door as you step inside, you are greeted by a spacious entrance reception area open plan leading to a new lounge with standout features offering electric blinds and new widened windows framing the stunning countryside views perfectly in the distant. The new kitchen/dining room is a chef's dream, complete with impressive bi-fold doors leading to the south-facing landscaped rear garden - a true oasis of tranquillity and a gardeners dream enjoying the south facing sun over the garden.
The property offers three well-appointed bedrooms, with bedroom one featuring a new en-suite shower room for added convenience. The family bathroom serves bedrooms two and three, ensuring that everyone has their own space to unwind. Parking will never be an issue with space for two/three vehicles and a double-length garage with an electric door for off-road parking and door to garden.
The real gem of this property is the stunning rear garden, meticulously landscaped for the garden lover in you. Imagine enjoying a cup of tea in the morning or a glass of wine in the evening, surrounded by the beauty of nature. Additionally, there is a purpose-built external office, perfect for those who work from home, with the added benefit of fibre to the property' internet offering speeds of up to 900Mbps - ideal for staying connected at high speed.
With gas central heating and double glazed windows and doors to compliment and planning approval for a bedroom four extension, the property is situated off the Exeter Road providing easy access to Parkway Mainline station to Paddington London or Exeter City Airport while Tiverton offers a wide range of schools shops and services.
Canopy Entrance Porch - Leading with steps to the entrance door and uPVC double glazed door and window to
Entrance Area - Entering into the property leading to the open plan entrance area fitted with radiator, coat and shoe cupboard, airing cupboard housing a nest controlled Worcester Combi boiler servicing hot water and heating, open plan to the sitting room and doors leading to all rooms.
Sitting Room - A stunning room that has architecturally been reconfigured to now offer a large sitting room benefitting from new widened double glazed windows to front aspect overlooking stunning countryside views in the distant with electric blinds, radiator, t.v. and telephone points, freestanding electric fire with slate hearth and panelled walls.
Kitchen/Breakfast/Dining Room - Architecturally reconfigured to offer a stunning kitchen area with a wide range of modern built-in cupboards and drawers under the work surface and a one and a half bowl stainless steel sink unit and mixer tap over, matching eyelevel cupboards with four ring gas hob and built-in extractor hood over a tiled splashback with matching up turn, two double ovens offering added convenience for family cooking, integrated fridge and freezer, recycling cupboards, integrated dishwasher and washing machine, radiator and impressive bifold double glazed doors leading out and overlooking the stunning landscape rear garden.
Family Bathroom - A white suite comprising of a panelled bath with mixer tap and mains shower and complimentary rain head over enclosed with a glass shower screen, low-level w.c., wash hand basin with mixer tap set on a vanity storage drawer unit with matching vanity storage cupboard above, wall lights with tiled walls and chrome heated towel radiator, extractor fan and uPVC double glaze window to rear aspect.
Inner Lobby - Offering coving and glass panelled door leading in with doors leading to.
Bedroom One - A double bedroom benefitting from sliding door mirror fronted double wardrobes, radiator, uPVC double glazed windows to rear aspect overlooking the rear garden and door leading to
Ensuite Shower Room - Stunning white suite comprising of a walk-in double shower cubicle with mains shower over with rain head to compliment and hidden system low level w.c.,, wash hand basin with mixer tap and vanity drawer unit under, shaver point, part tiled, extractor fan and uPVC double glazed window to rear aspect.
Bedroom Two - A double bedroom offering radiator and uPVC double glazed windows to front aspect offering stunning views in the distance.
Bedroom Three - A large single bedroom fitted with radiator and coving with uPVC double glazed windows to front aspect, offering stunning views in the distance.
Rear Garden - A stunning feature to the property the landscape rear garden offers a large patio area ideal for entertaining with garden mainly laid to lawn offering wide range of flowerbeds comprising shrubs, plants and trees. Further patio sun trap area ideal for alfresco dining extending further with the corner plot garden area leading to a purpose built external office with steps leading down to the garage and side access gate to the front. The other side to the property leads to a potting shed that was originally the access to the utility room with patio area with stunning views in the distance.
Garage - A large extra long garage spreading the depth of the property with light and power and electric door to front leading out onto the drive for off-road parking, with door to side leading to side garden area with steps up to the main garden area.
External Office - An excellent space purposely built to add convenience to work from home constructed 18 months ago with full planning permission, benefitting from a wired network currently using Airband full fibre with speeds we understand of up to 900Mbps download speed, light and power, laminate wood flooring, inset spot lighting, patio sliding doors to garden and door to store room.
Front Garden - Offering steps leading to the entrance door with railings and drive for two/three vehicles leading to the integral garage with garden laid to lawn offering a walled boundary and wide range of shrubs and plants surrounding the property. The other side of the property offers potential for a slopped entrance if required.
Property Information - The property benefits from gas central heating with combi boiler.
Double glazed windows and doors with bifold doors from the kitchen to garden.
Mains water and sewage with Electric.
The newly laid out lounge and kitchen/dining room was architecturally redesigned and reconfigured in September 2022 signed off by building control.
We understand from the seller the property benefits from superfast Airband full fibre with up to 900mbps download speed.
Proposed Erection Of 4Th Bedroom Extension - Further details are available on request from Diamond Estate Agents.
The proposed erection of a single storey extension In accordance with submitted and approved plans/drawings -
Ref No: 22/01358/CLP
TOWN AND COUNTRY PLANNING ACT 1990: SECTION 192 (as amended by Section 10 of the Planning and Compensation Act 1991)
The Town and Country Planning (Development Management Procedure) (England) Order 2010: Article 35
CERTIFICATE OF LAWFUL USE FOR A PROPOSED USE OR DEVELOPMENT
What3words -
Services -
Agents Notes - VIEWINGS Strictly by appointment with the award winning estate agents, Diamond Estate Agents
If there is any point, which is of particular importance to you with regard to this property then we advise you to contact us to check this and the availability and make an appointment to view before travelling any distance.
PLEASE NOTE Our business is supervised by HMRC for anti-money laundering purposes. If you make an offer to purchase a property and your offer is successful, you will need to meet the approval requirements covered under the Money Laundering, Terrorist Financing and Transfer of Funds (Information on the Payer) Regulations 2017. To satisfy our obligations, Diamond Estate Agents have to undertake automated ID verification, AML compliance and source of funds checks. As from1st May, 2024 there will be a charge of £10 per person to make these checks.
We may refer buyers and sellers through our conveyancing panel. It is your decision whether you choose to use this service. Should you decide to use any of these services that we may receive an average referral fee of £100 for recommending you to them. As we provide a regular supply of work, you benefit from a competitive price on a no purchase, no fee basis. (excluding disbursements).
We also refer buyers and sellers to The Levels Financial Services. It is your decision whether you choose to use their services. Should you decide to use any of their services you should be aware that we would receive an average referral fee of £200 from them for recommending you to them.
You are not under any obligation to use the services of any of the recommended providers, though should you accept our recommendation the provider is expected to pay us the corresponding Referral Fee.
Property Ref: 554982_33114293
Similar Properties
Tidcombe Close, Tiverton, Devon
4 Bedroom Detached House | Guide Price £475,000
Nestled in the charming Tidcombe Close of Tiverton, this detached four-bedroom family home is a true gem waiting to be d...
Aubyns Wood Rise, Tiverton, Devon
3 Bedroom Detached House | Guide Price £475,000
Diamond Estate Agents are delighted to offer for sale this substantial THREE double bedroom executive family home. built...
4 Bedroom Detached House | Guide Price £475,000
An elegant detached home with panoramic views - ideal for multi-generational living!This beautifully presented four bedr...
4 Bedroom Detached House | £495,000
A unique opportunity to purchase this beautifully presented FOUR DOUBLE bedroomed, TWO ENSUITE family home which was bui...
4 Bedroom Detached House | Guide Price £495,000
Situated in the highly desirable location of Moorhayes, this stunning four bedroom detached family home located on Rooks...
Meadow Close, Westleigh, Tiverton
4 Bedroom Detached House | £495,000
Situated in Meadow Close of Westleigh, this FOUR DOUBLE BEDROOM detached family home offers spacious accommodation throu...
How much is your home worth?
Use our short form to request a valuation of your property.
Request a Valuation
