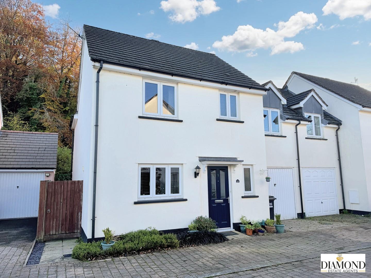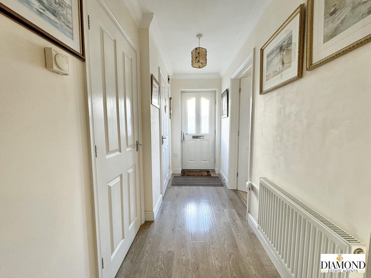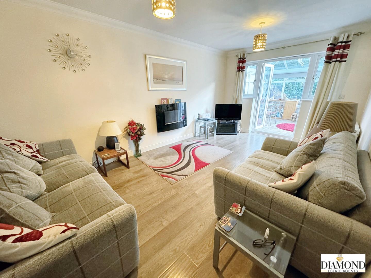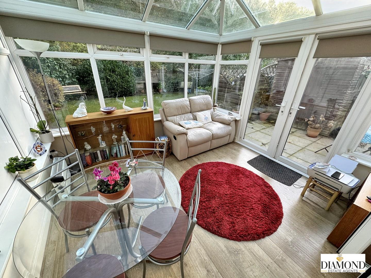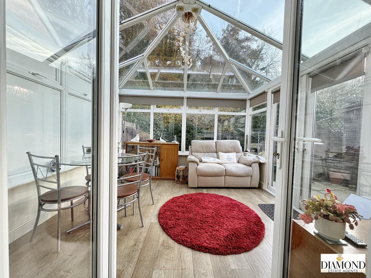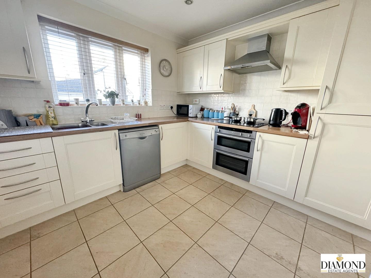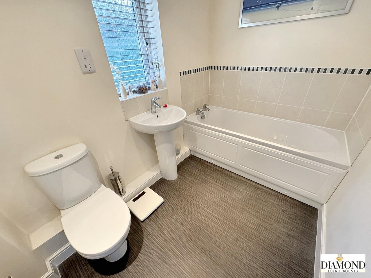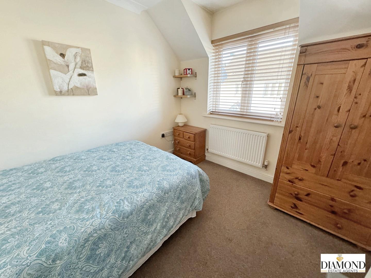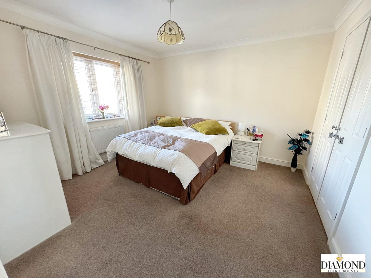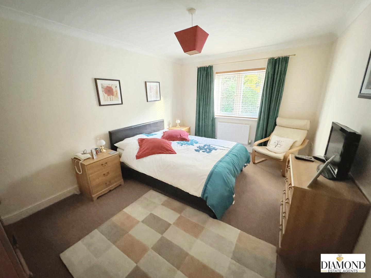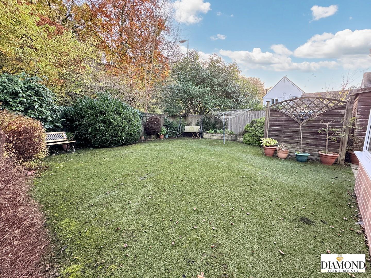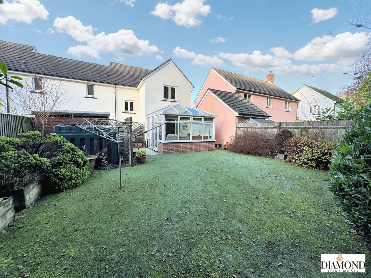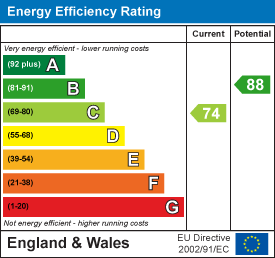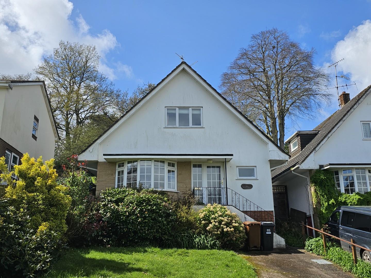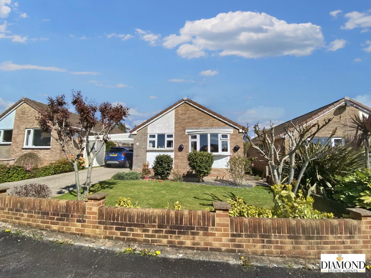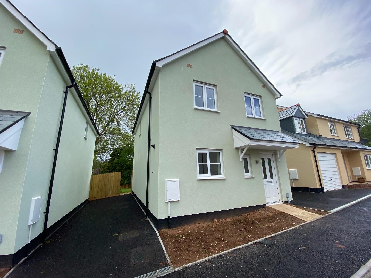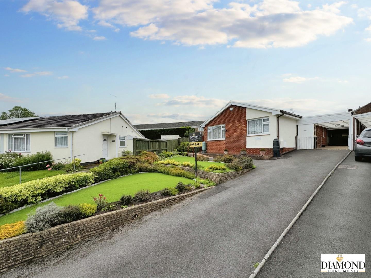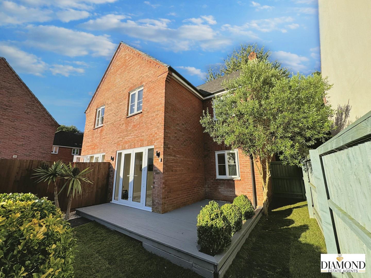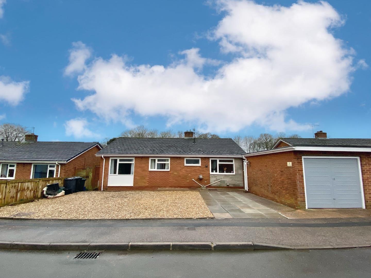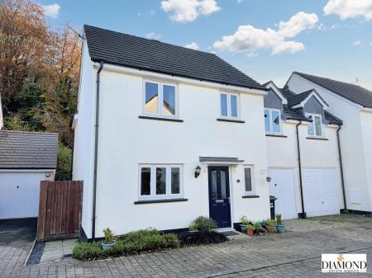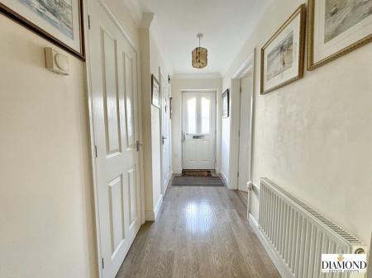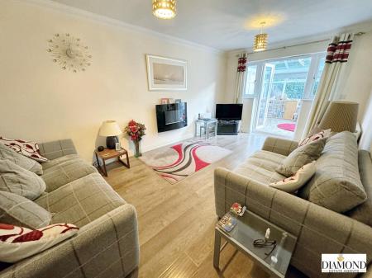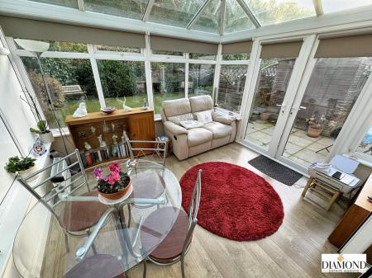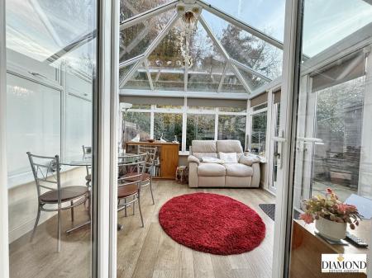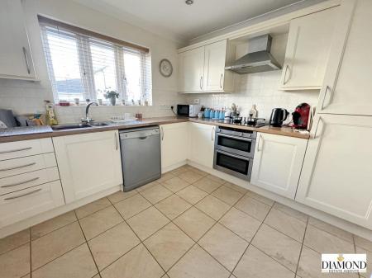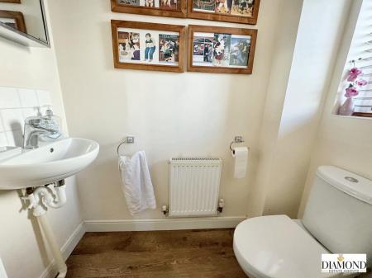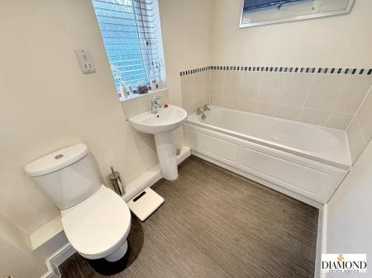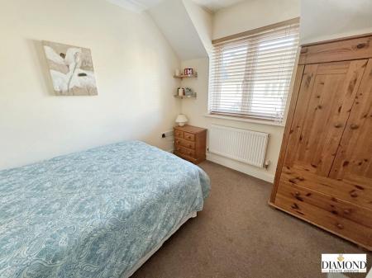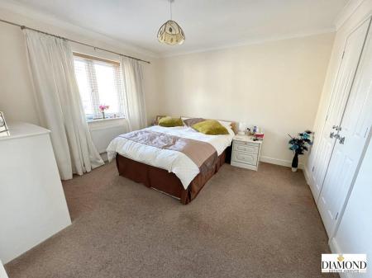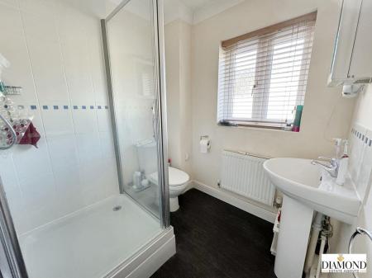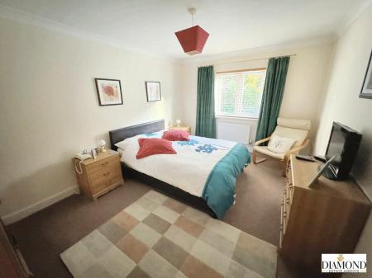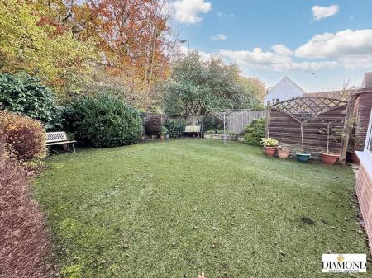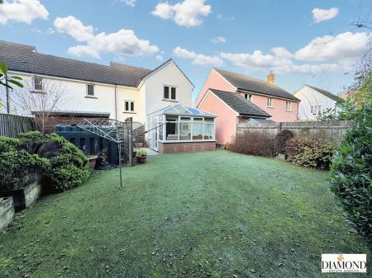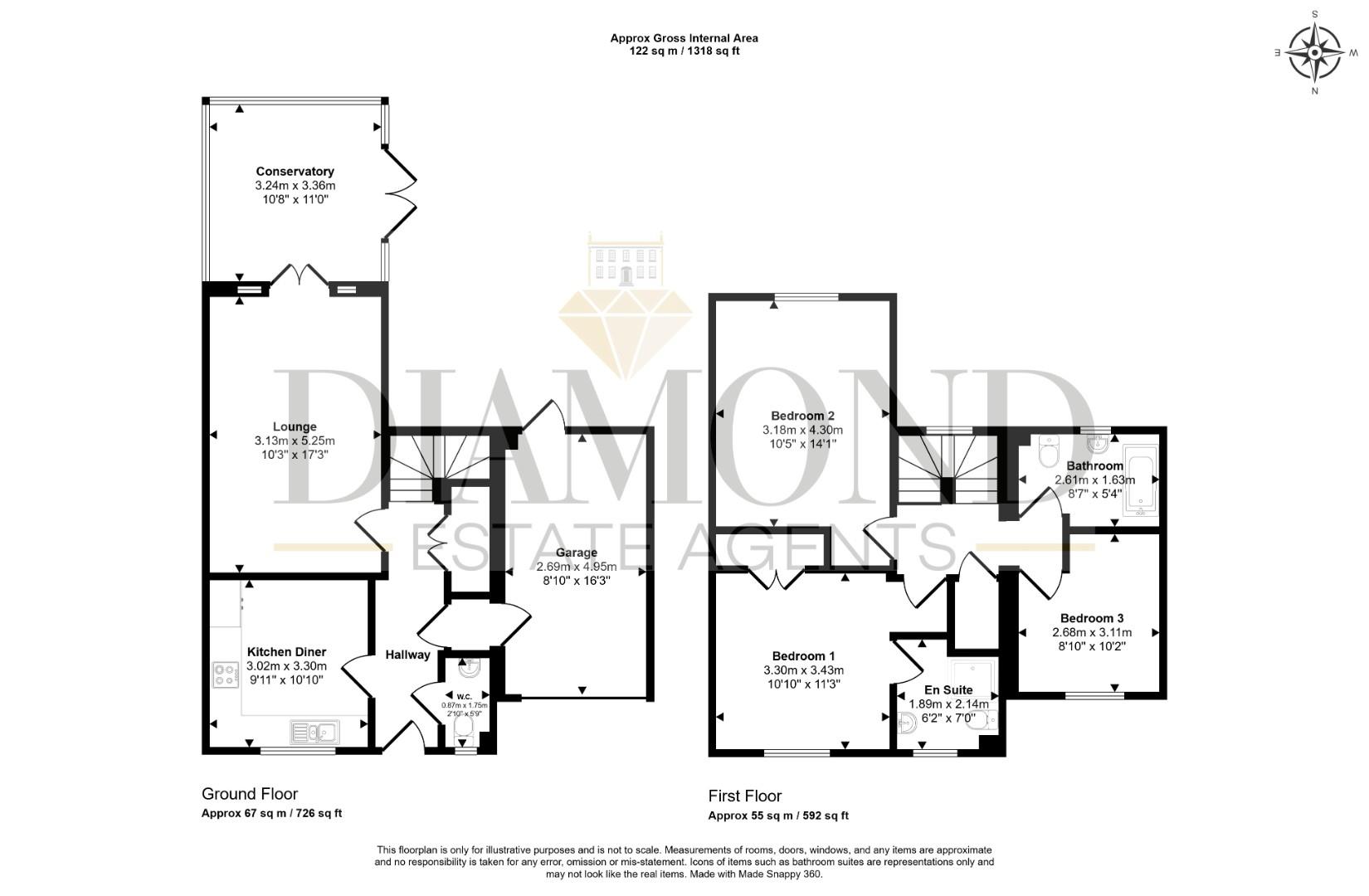- Welcoming entrance hallway with storage and access to the garage
- Spacious kitchen breakfast room with integrated appliances and wood effect countertops
- Bright living room with double doors opening into the conservatory
- Conservatory leads to a patio area, perfect for year round enjoyment
- Three bedrooms, including a main with built in wardrobe and ensuite
- Modern family bathroom with bath, tiled splashback, and ample lighting
- Low-maintenance rear garden with artificial grass, patio, and flower borders
- Attached garage with power, lighting, and driveway parking in front
- Discreetly placed oil tank, wall-mounted boiler, storage shed and outdoor tap
- Ideal for comfortable and stylish modern living, move in ready
3 Bedroom Semi-Detached House for sale in TIVERTON
Welcome to this charming property, combining comfort with practicality. Upon entry, a spacious hallway leads to a well-appointed kitchen breakfast room featuring wood-effect countertops, integrated appliances and ample storage. The living room is cosy yet bright, with double doors opening to the conservatory, which leads out to the patio making it ideal for year round relaxation.
Upstairs, you'll find three well-sized bedrooms. The master bedroom includes a double wardrobe and a private ensuite with a large shower, while the family bathroom offers a modern white suite with a bath and additional storage.
Outside, the property features a low-maintenance rear garden with a patio, artificial grass and mature plant borders. An attached garage, accessible from the inner hallway, includes power, lighting and parking space in front. The oil tank and boiler are discreetly hidden and a storage shed and outdoor tap complete the exterior amenities. This inviting home is move in ready, ideal for modern living.
The property is situated just a short walk from the centre of the picturesque market town of Bampton which provides a wide range of shopping amenities and services, including a primary school, doctors surgery, post office, butchers, bakers and award winning pubs and restaurants. Dulverton, the Exmoor National Park and Wimbleball Lake are within a twenty minute drive. Tiverton is approximately 7 miles distant and boasts both private and state schooling, major banks and building societies along with a variety of specialist independent shops catering for a variety of needs. Junction 27 of the M5 is approximately 13 miles distant alongside which lies Tiverton Parkway Station with an intercity link to London Paddington of approximately 130 minutes.
Welcome to this inviting home, offering a blend of style and practicality in every detail. Enter through a spacious hallway, where you'll find a large walk in storage cupboard, a radiator and a staircase to the first floor. There is a convenient door to the inner lobby leading to the garage.
The kitchen breakfast room at the front of the home features an array of base units with wood effect countertops, an integrated electric hob and double oven, space for a dishwasher, a built in fridge freezer, matching wall mounted cupboards, a tiled splashback and a one and a half bowl sink with mixer tap complete the setup. Additional highlights include tile flooring, inset spotlights and a radiator.
The cloakroom, with an obscure glazed window to the front, includes a modern white suite with a low level WC, a wall mounted wash basin, tiled splashback and a radiator.
The living room is a cosy yet spacious area with double doors leading out to the conservatory. An electric fireplace, media points, and a radiator enhance its warmth and appeal. The conservatory, with double doors opening to the patio, offers a seamless transition to the outdoors, making it ideal for year round enjoyment.
Upstairs, the first-floor landing features an airing cupboard, loft hatch, and a window overlooking the rear garden, plus access to all main rooms.
The family bathroom is finished with a modern white suite, including a panelled bath, pedestal wash hand basin, low level WC, radiator, tiled splashback, inset spotlights, an extractor fan and a shaver socket.
Each bedroom offers unique features: the main bedroom includes a built in double wardrobe, radiator, television point and a private ensuite with a large shower cubicle, thermostatic shower, low level WC, pedestal wash hand basin, radiator and spotlighting. Bedroom two enjoys views of the rear garden, with a radiator and television point whilst Bedroom three has a front aspect, radiator, media points, and loft access.
The property includes an attached garage with power, lighting, an up-and-over door and access to the rear garden, plus driveway parking for one car.
The rear garden has been designed for easy maintenance, with a patio leading to an area of artificial grass bordered by flowerbeds with vibrant plants and shrubs. The oil tank, wall mounted boiler, storage shed and outdoor tap are neatly tucked away behind fencing.
This charming property is ready to welcome you!
Services - Mains electric, water and sewerage. Oil fired central heating
Diamond Estate Agents encourage you to check before viewing a property, the potential broadband speeds and mobile signal coverage. You can do so by visiting https://checker.ofcom.org.uk
What3words - ///disposing.lure.nerve
Agents Notes - VIEWINGS Strictly by appointment with the award winning estate agents, Diamond Estate Agents
If there is any point, which is of particular importance to you with regard to this property then we advise you to contact us to check this and the availability and make an appointment to view before travelling any distance.
PLEASE NOTE Our business is supervised by HMRC for anti-money laundering purposes. If you make an offer to purchase a property and your offer is successful, you will need to meet the approval requirements covered under the Money Laundering, Terrorist Financing and Transfer of Funds (Information on the Payer) Regulations 2017. To satisfy our obligations, Diamond Estate Agents have to undertake automated ID verification, AML compliance and source of funds checks. As from1st May, 2024 there will be a charge of £10 per person to make these checks.
We may refer buyers and sellers through our conveyancing panel. It is your decision whether you choose to use this service. Should you decide to use any of these services that we may receive an average referral fee of £100 for recommending you to them. As we provide a regular supply of work, you benefit from a competitive price on a no purchase, no fee basis. (excluding disbursements).
Stamp duty may be payable on your property purchase and we recommend that you speak to your legal representative to check what fee may be payable in line with current government guidelines.
We also refer buyers and sellers to The Levels Financial Services. It is your decision whether you choose to use their services. Should you decide to use any of their services you should be aware that we would receive an average referral fee of £200 from them for recommending you to them.
You are not under any obligation to use the services of any of the recommended providers, though should you accept our recommendation the provider is expected to pay us the corresponding Referral Fee.
Important information
Property Ref: 554982_33510329
Similar Properties
3 Bedroom Detached House | £325,000
Offered to the market for the first time in 35 years with NO ONWARD CHAIN, this well-presented and well-loved family hom...
3 Bedroom Bungalow | Guide Price £325,000
NO ONWARD CHAIN!!This immaculately presented THREE bedroomed detached bungalow is situated in the ever popular road in t...
Belle Vue Rise, Ashley Road, Uffculme, Cullompton, Devon
3 Bedroom Detached House | Guide Price £325,000
UFFCULME SCHOOL LOCATION - Must be viewed to be fully appreciated this lovely THREE BEDROOM detached family home with of...
2 Bedroom Detached Bungalow | Guide Price £330,000
VACANT POSSESSION WITH NO ONWARD CHAIN!Situated within a few hundred yards walk from the Grand Western Canal and Country...
Whitestone Drive, Tiverton, Devon
3 Bedroom Semi-Detached House | £340,000
VACANT POSSESSION - NO ONWARD CHAIN! - Located on the Moorhayes development in Whitestone Drive, Tiverton, this stunning...
Tamars Drive, Willand, Cullompton
3 Bedroom Bungalow | £340,000
LARGE BUNGALOW IN WILLAND - A spacious and versatile THREE BEDROOM bungalow with off road parking to the front enjoying...
How much is your home worth?
Use our short form to request a valuation of your property.
Request a Valuation

