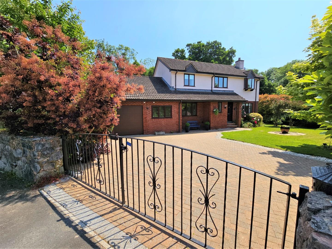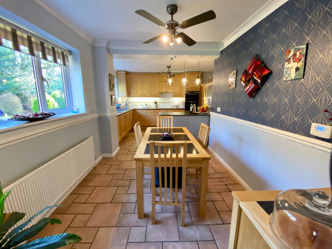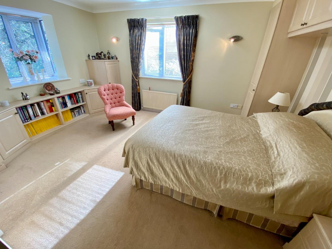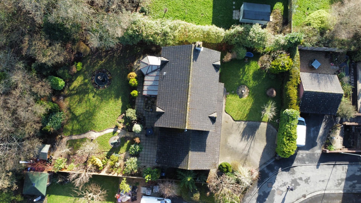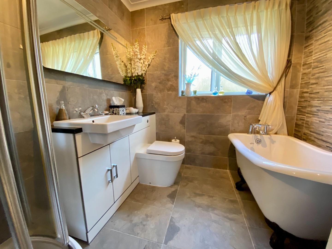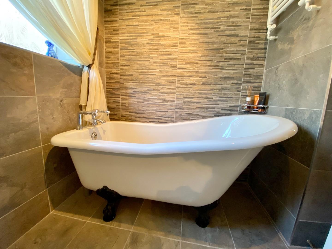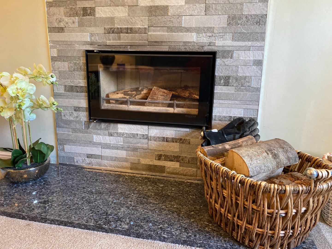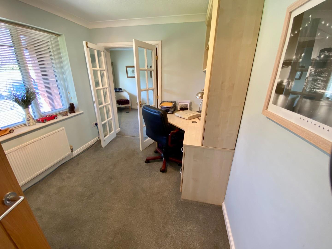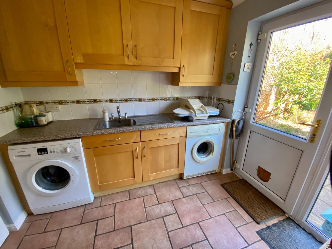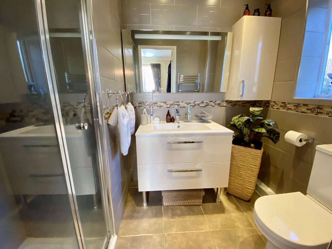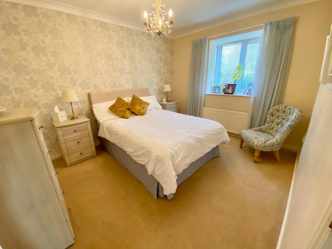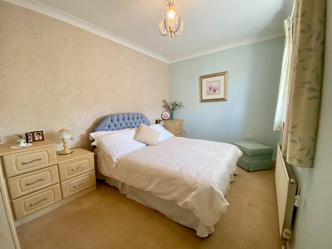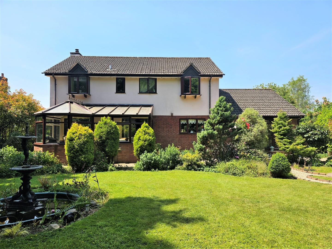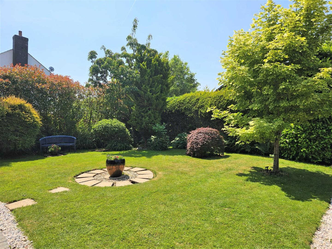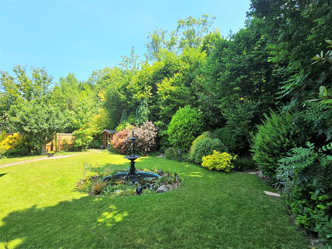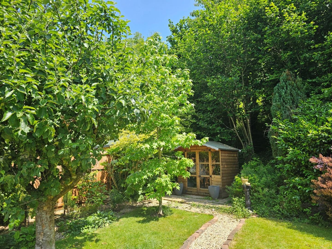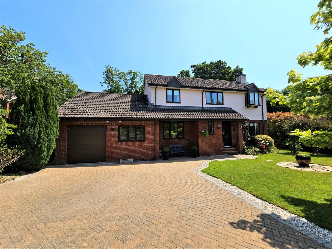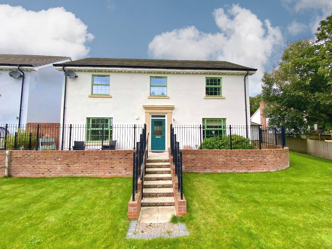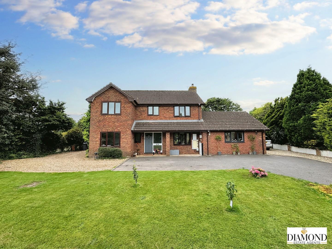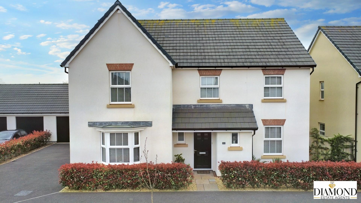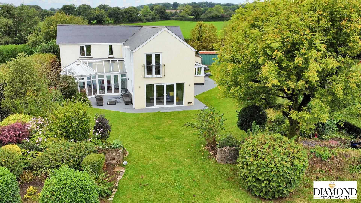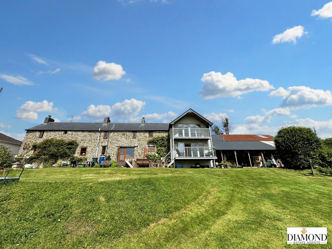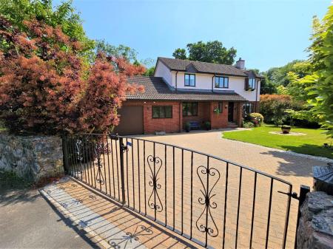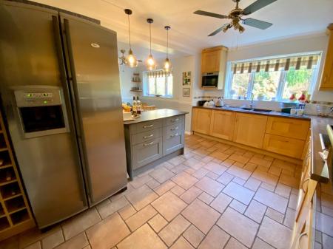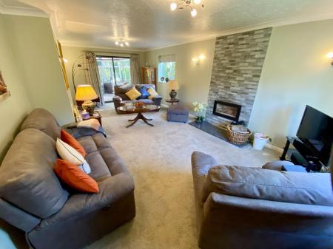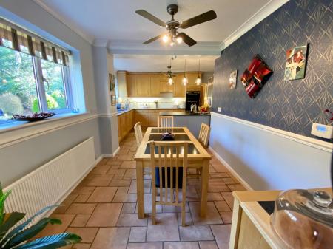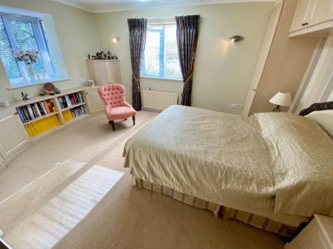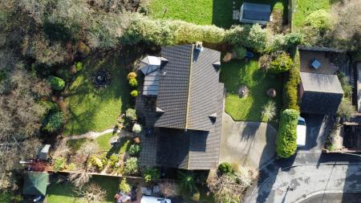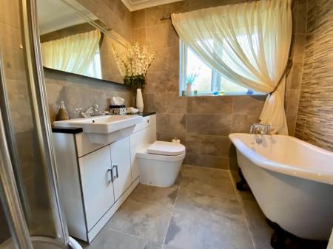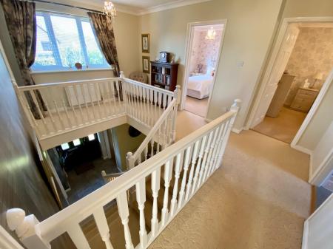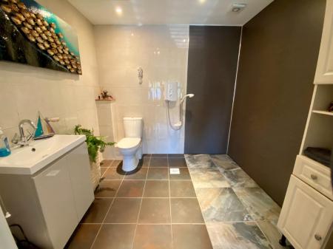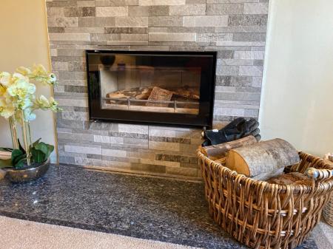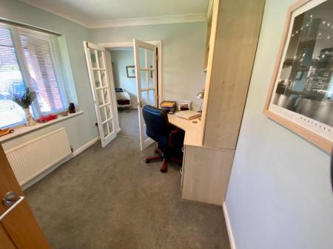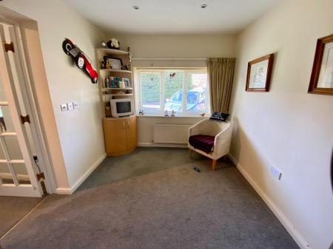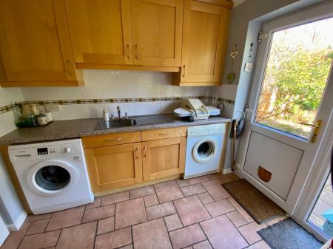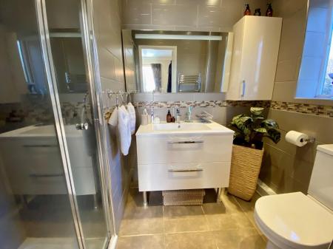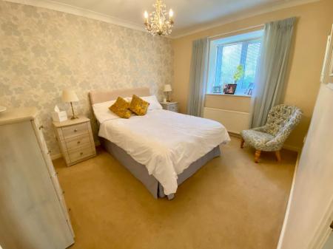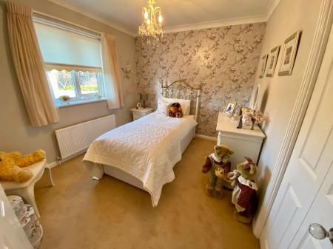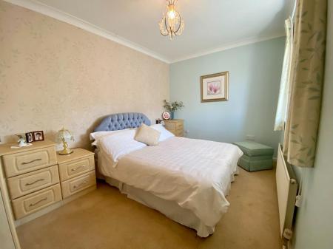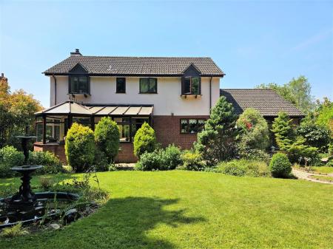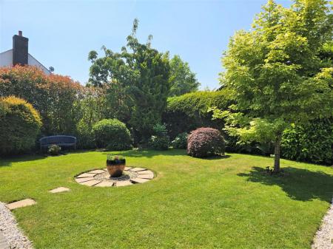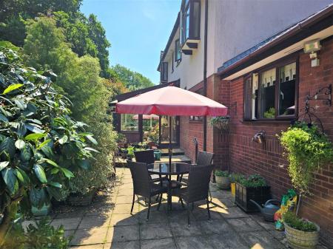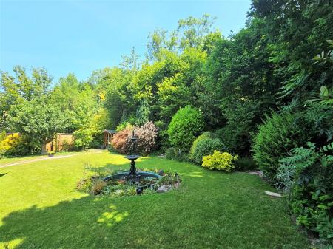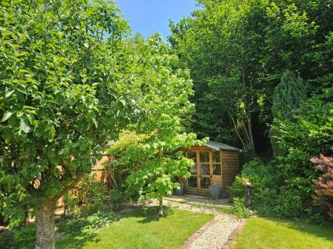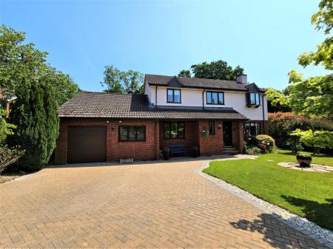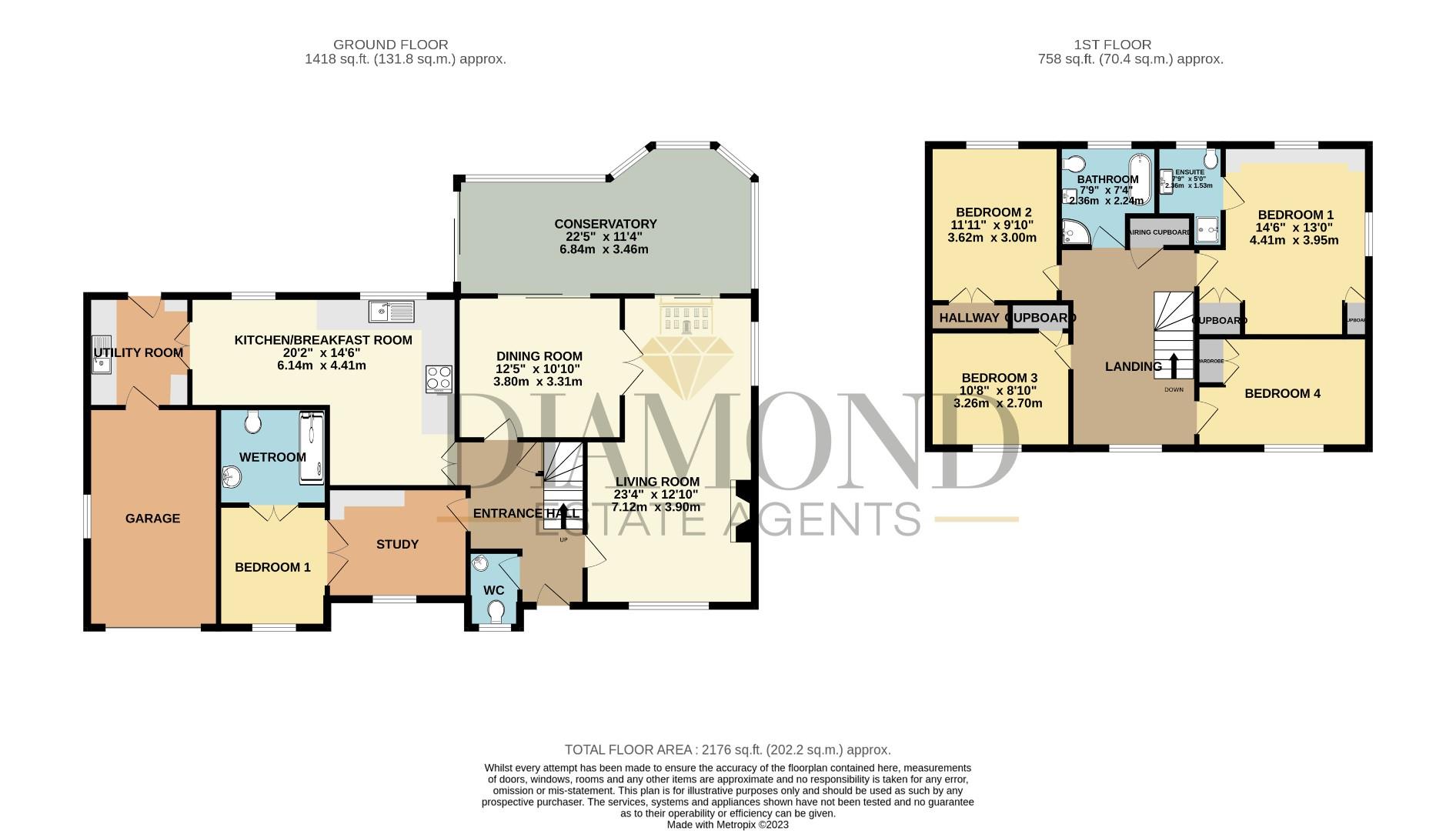- Desirable village on the edge of Tiverton
- Quiet cul de sac location
- Annexe potential
- Private enclosed garden
- Parking for Four cars
- Conservatory
- Recently refreshed bathrooms and ensuite
- Downstairs bedroom with wet room
- Woodburner
5 Bedroom Detached House for sale in Tiverton
This very well presented FIVE double bedroom home is situated in a quiet cul de sac in the popular village of Bolham on the edge of Tiverton. The property is situated in a plot of approximately 0.25 acres and provides ample parking to the front for four cars leading to the garage whilst the private level rear garden is very well stocked with a profusion of plants and shrubs along with large patio area which is ideal for entertaining and enjoying the local wildlife.
Upon entering the property, you are greeted into the spacious hallway with a galleried landing giving an open bright feel. The ground floor accommodation comprises of a large lounge with dual aspect windows to the front and side elevation along with patio doors leading to the conservatory letting plenty of light flood the room throughout the day, dining room with doors leading to the lounge and conservatory, very sociable kitchen/breakfast room with windows looking onto the garden, utility room, cloakroom plus the annexe potential of the reception room which is currently used as an office leading to a double bedroom and large wet room.
Upstairs the open galleried landing leads to a further FOUR DOUBLE bedrooms with the principle bedroom having a modern ensuite with power shower and the family bathroom has a hotel chic vibe with it's beautiful freestanding slipper bath and a walk in shower.
Bolham is situated in an idyllic rural position in the Exe Valley and within easy access of Tiverton and has the benefits of a popular primary school, a boutique hotel and on the door step of The National Trust property, Knightshayes. Tiverton is approximately 6 miles from Junction 27 of the M5 from which Taunton and Exeter can be easily reached where Tiverton Parkway mainline railway station is located serving London. Exeter airport can also be reached within half an hour, while the world renowned Blundells public School and other primary and senior schools and Tiverton Golf Club are located nearby.
Entrance Hallway - Upon entering the property you are greeted into the large entrance hallway with stairs leading up to the galleried landing which lets in plenty of extra light. There is tiled flooring which continues through to the kitchen breakfast room., a useful cloaks cupboard and modern wooden doors leading to
Cloakroom - With a modern white suite comprising of low level WC, vanity corner sink with storage under, tiled splashbacks, obscure glazed window and radiator
Lounge - This lovely bright and airy room benefits from dual aspect windows to the front and side elevations along with sliding patio doors leading to the conservatory and double doors leading to the dining room. The main focal point is the feature modern inset wood burner with tiled surround and hearth. There are television and telephone points.
Dining Room - Perfect for large families, this good sized room is large enough for a ten seater table and chairs. There are double doors leading to the conservatory and a radiator
Conservatory - This is a lovely room to sit and enjoy the garden all year round due to the dual radiators. The sliding doors lead out to the large patio area.
Kitchen/Breakfast Room - Having recently been refreshed with modern worktops and sink plus an island unit providing extra storage with granite worktop which is ideal for making pastries. Comprising a range of base cupboards and drawers with worktop over and inset 1/4 sink with mixer tap. Integrated dishwasher, electric hob, double oven and including a freestanding American style fridge freezer. A rang of matching wall mounted cupboards with integrated microwave, tiled splashbacks and flooring and a window to the rear elevation. The breakfast area has room for a six seater table and chairs and there is a large window to the rear elevation overlooking the rear garden, a radiator, telephone point and double doors leading to
Utility - This useful room has tiled flooring and courtesy door leading to the rear garden whilst being fitted with a range of base cupboards and drawers with worktop over and inset single drainer sink with mixer tap and splashbacks. Space for a tumble dryer and space for a washing machine. There is also a matching wall mounted cupboard and larder style cupboard with shelving as well as a door into the garage.
Reception Room (Currently Used As An Office) - with window to the front elevation overlooking the front garden, built in desk units with cupboards and shelving plus separate large storage cupboards, radiator and telephone point. A set of double doors leading through to
Bedroom Five - with window to the front elevation, radiator and television point. Double doors leading through to
Wet Room - Having been designed for disabled access this spacious wet room has a electric shower set low down but can be raised, low level WC, vanity wash hand basin with storage under, heated towel rail, tiled flooring and tiled walls, extractor fan and loft hatch.
Galleried Landing - This bright and airy landing has a large window to the front elevation with views over to countryside, radiator, loft hatch with part boarded loft and wooden loft ladder. Airing cupboard and doors off to
Bedroom One - with dual aspect windows to the side and rear elevations, radiator, television and telephone points, a range of built in wardrobes and cupboards with display shelving and door leading into
Ensuite - which has been refurbished in recent years with a modern suite comprising of low level WC, large vanity wash basin with storage drawers under, walk in shower cubicle with mains thermostatic power shower, tiled walls and tiled flooring, heated towel rail, obscure glazed window, inset spotlights and extractor fan
Family Bathroom - which has been refreshed in recent years with a modern white suite comprising a freestanding roll top slipper bath, corner shower cubicle with electric shower, vanity wash basin with storage under and hidden cistern WC, tiled flooring and tiled walls, heated towel rail and obscure glazed window.
Bedroom Two - with window to the rear elevation overlooking the rear garden and trees beyond, radiator, built in wardrobe with hanging rail and shelving.
Bedroom Three - with window to the front elevation overlooking the front garden with views of countryside beyond, radiator, built in wardrobe with hanging rail and shelving.
Bedroom Four - with window to the front elevation with views over the garden and countryside beyond, radiator and a range of built in wardrobes and drawers providing plenty of storage and hanging space and television point.
Garage - with electric up and over door, window to the side elevation, wall mounted gas boiler which was fitted approximately four years ago, electric power and lighting.
Outside - The property is approached via wrought iron double gates with stone walling, giving access onto a large herringbone paved driveway providing parking for four cars comfortably and leading to the garage. The remainder of the front garden is laid to lawn interspersed with an array of trees and shrubs. Access paths leading to either side of the property and around to the rear.
The rear level garden is a private haven where you can enjoy entertaining on the large patio area running along the rear of the property to the conservatory. A graveled path leads you to the tucked away summer house which you can enjoy the last of the summer sun. The remainder of the garden is laid to lawn with a profusion of plants and shrubs that help provide focal points and a haven for the local wildlife. The garden is enclosed by fencing.
Knightshayes Estates owns the embankment area to the rear of the garden, they maintain the trees and shrubbery area and the the residents in the area pay £20 per annum each. The property owners are welcome to take responsibility for the area and maintain it if they wish.
What3words - vowing.goose.defends
Services - Mains electric, gas, water and sewerage.
Diamond Estate Agents encourage you to check before viewing a property, the potential broadband speeds and mobile signal coverage. You can do so by visiting https://checker.ofcom.org.uk
Agents Notes - VIEWINGS Strictly by appointment with the award winning estate agents, Diamond Estate Agents
If there is any point, which is of particular importance to you with regard to this property then we advise you to contact us to check this and the availability and make an appointment to view before travelling any distance.
PLEASE NOTE Our business is supervised by HMRC for anti-money laundering purposes. If you make an offer to purchase a property and your offer is successful, you will need to meet the approval requirements covered under the Money Laundering, Terrorist Financing and Transfer of Funds (Information on the Payer) Regulations 2017. To satisfy our obligations, Diamond Estate Agents have to undertake automated ID verification, AML compliance and source of funds checks. As from1st May, 2024 there will be a charge of £10 per person to make these checks.
We may refer buyers and sellers through our conveyancing panel. It is your decision whether you choose to use this service. Should you decide to use any of these services that we may receive an average referral fee of £100 for recommending you to them. As we provide a regular supply of work, you benefit from a competitive price on a no purchase, no fee basis. (excluding disbursements).
We also refer buyers and sellers to The Levels Financial Services. It is your decision whether you choose to use their services. Should you decide to use any of their services you should be aware that we would receive an average referral fee of £200 from them for recommending you to them.
You are not under any obligation to use the services of any of the recommended providers, though should you accept our recommendation the provider is expected to pay us the corresponding Referral Fee.
Property Ref: 554982_32110279
Similar Properties
4 Bedroom Detached House | £650,000
FOUR BEDROOM HOUSE with LARGE WORKSHOP on 1.5 ACRES! - Leigh Mill Cottage is situated in the peaceful Hamlet of Loxbeare...
Bridwell Crescent, Uffculme, Cullompton, Devon
5 Bedroom Detached House | £645,000
SIMILAR REQUIRED FOR WAITING BUYERS! - STUNNING LUXURY FAMILY HOME ON LARGE CORNER PLOT - Situated on a highly desirable...
Crown Hill, Halberton, Tiverton, Devon
4 Bedroom Detached House | £640,000
Situated in the Historic village of Halberton this wonderful family home has been extended to offer a stunning FOUR BEDR...
5 Bedroom Detached House | Guide Price £659,995
SOUGHT AFTER DAVID WILSON "MANNING" DESIGN HOME! A highly desirable FIVE BEDROOM, THREE BATHROOM & THREE RECEPTION ROOM...
5 Bedroom Detached House | Offers in region of £675,000
Welcome to this impressive family home, offering a blend of contemporary design and practical living. As you step into t...
5 Bedroom Country House | £725,000
The Old Post Office Cottage is located on the outskirts of Withleigh, near Tiverton. Originally built in 1802 as three c...
How much is your home worth?
Use our short form to request a valuation of your property.
Request a Valuation

