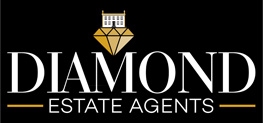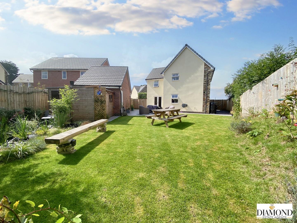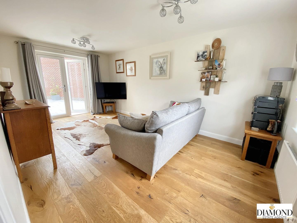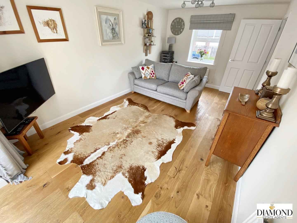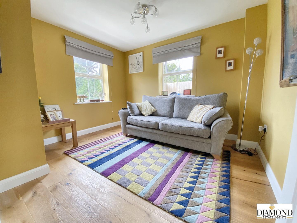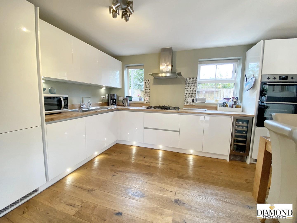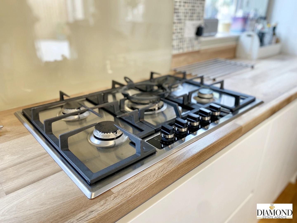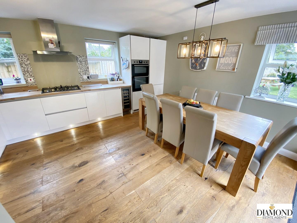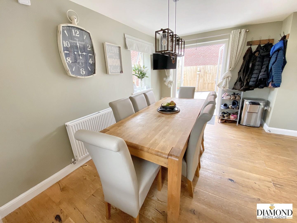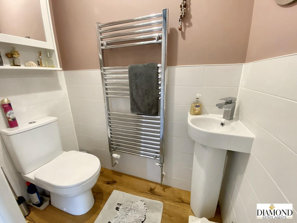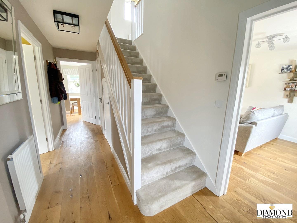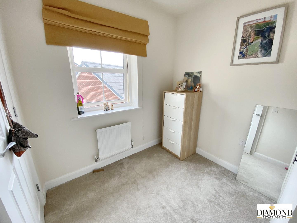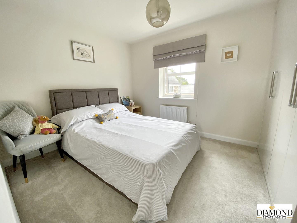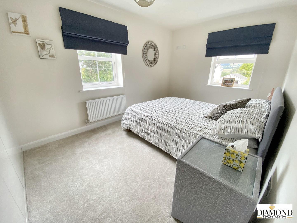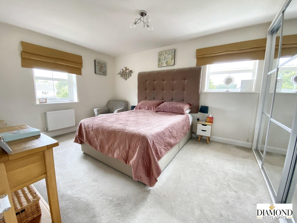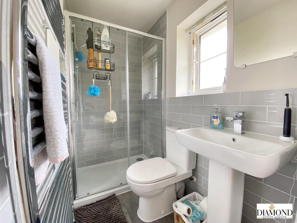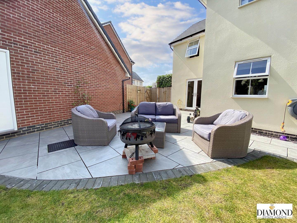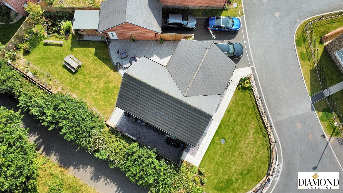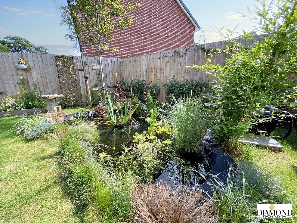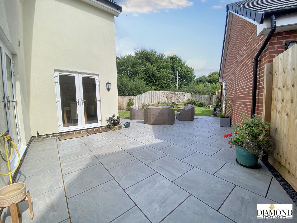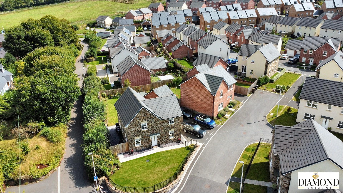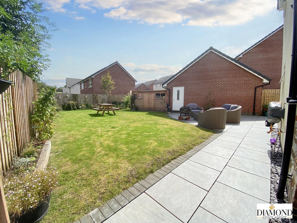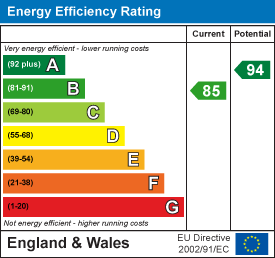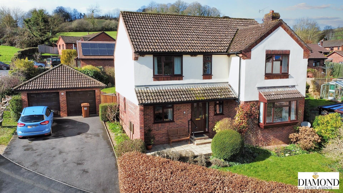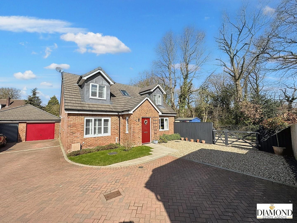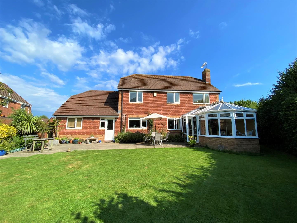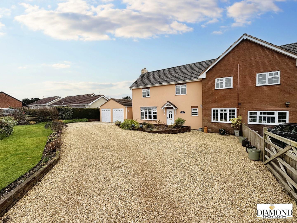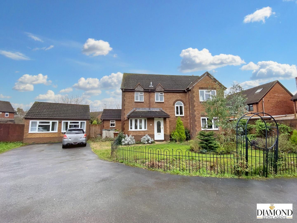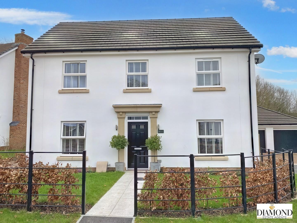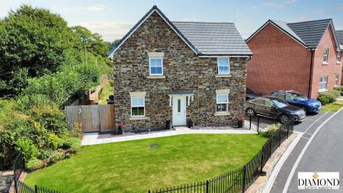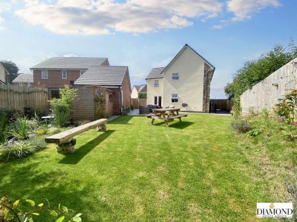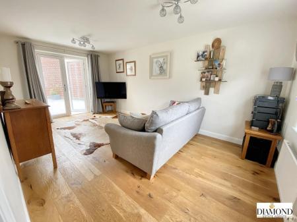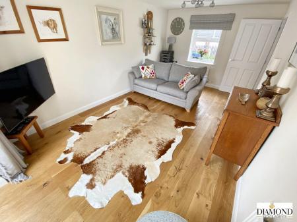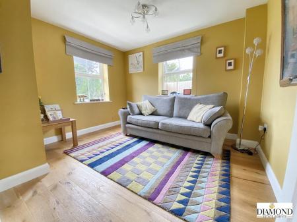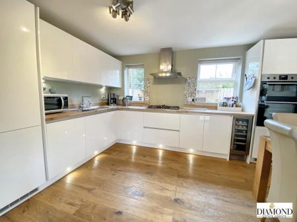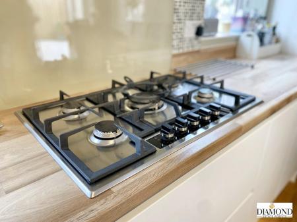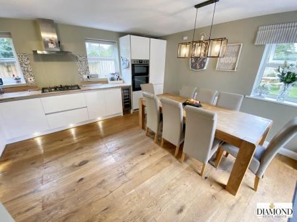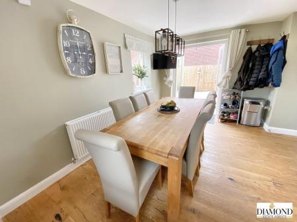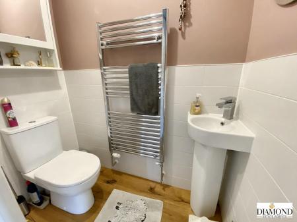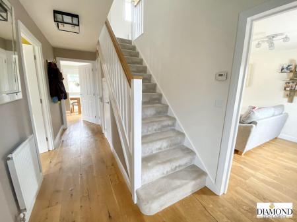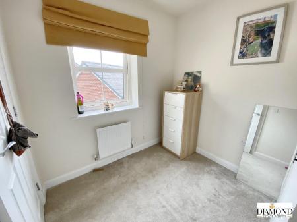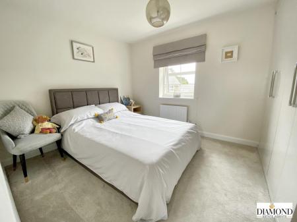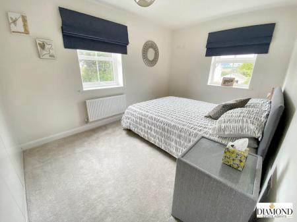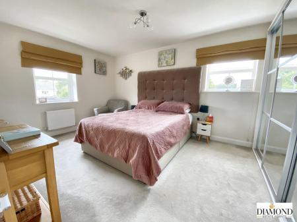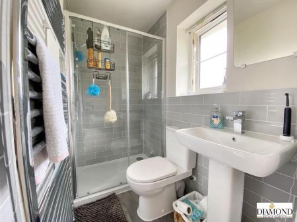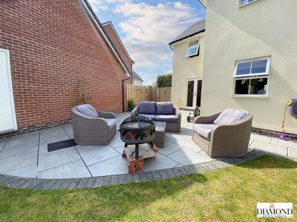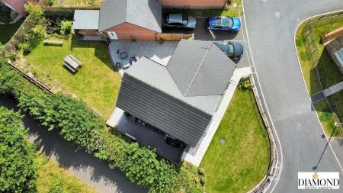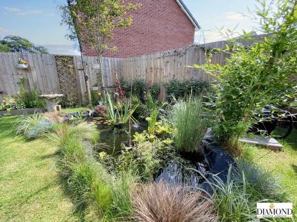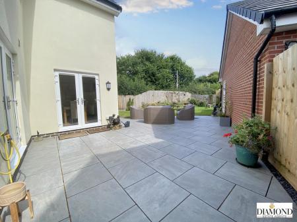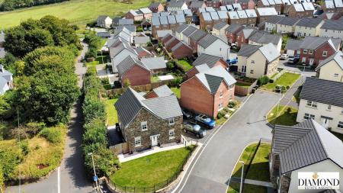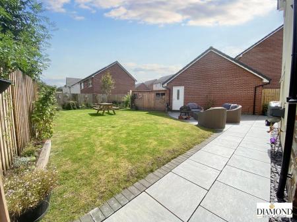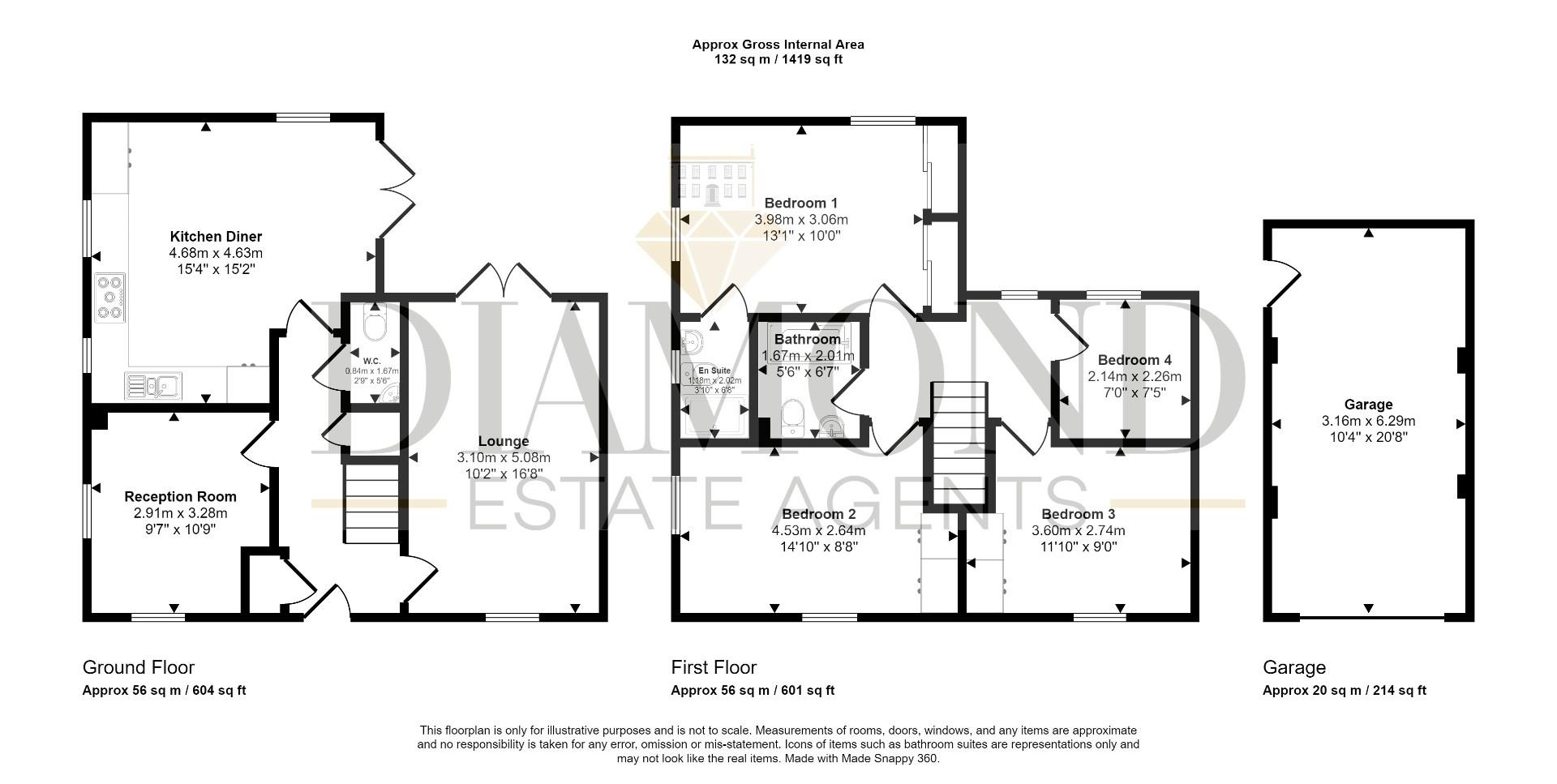- Stunning executive family Four bedroom home built to the Alderney design
- Parking for THREE cars plus garage
- Large corner plot in a cul de sac location
- Remainder of NHBC warranty
- Close to Blundells School & Tiverton Golf Club
- Spacious Kitchen/Diner, Lounge and second reception room
- Beautifully landscaped rear garden with large patio area
4 Bedroom Detached House for sale in Tiverton
PRIME LOCATION! - Uplowman Road, a beautifully designed 4-bedroom detached Alderney-style home nestled at the end of a peaceful cul-de-sac in one of Tiverton's most sought-after areas. This home offers a perfect blend of luxury and convenience, featuring a spacious garage, a large private garden, and ample off-road parking.
Ideally positioned for easy access to the prestigious Blundell's School and Tiverton town centre, the property is surrounded by a wealth of local amenities, including shops, schools, and the nearby golf club. The quiet cul-de-sac location ensures a serene living environment with no through traffic.
Inside, you'll find four elegant bedrooms, including the main with an en-suite, dual aspect windows that offer picturesque views down the Lowman Valley and countryside. The bright and inviting lounge with a window to the front and double patio doors that lead to a large rear patio which is an ideal space for entertaining. The modern kitchen/diner is a highlight, equipped with built-in appliances, room for a large dining table and benefits from triple aspect windows providing lovely garden views, with French doors opening directly to the patio.
A versatile second reception room or snug offers additional living space, perfect as an office, playroom, or extra lounge, with views over the garden and down the valley. Stylish bathrooms throughout the home feature modern fittings and elegant tile finishes. Additional features include engineered oak flooring throughout downstairs, ample storage, media points, and a convenient downstairs cloakroom.
The private rear garden is a true suntrap, offering a spacious patio area perfect for outdoor dining and relaxation. The well-maintained lawn and garden shed provide extra space for family activities, with side access to the garden for added convenience. A spacious garage with an up-and-over door, power, and lighting, along with plenty of off-road parking, completes this exceptional property.
Hallway - Upon entering, you are welcomed into an entrance hallway featuring engineered oak wood flooring that extends throughout the downstairs accommodation. The hallway includes a useful coats cupboard, a storage cupboard, a radiator, and doors leading to the following rooms:
Lounge - A generously sized lounge with windows to the front overlooking the garden, and double patio doors leading out to a large rear patio area. The lounge is fitted with two radiators and media points.
Snug/Office/Playroom - This versatile room features dual aspect windows to the front and side, offering views over the garden and down the Lowman Valley. The room is equipped with media points and a radiator.
Cloakroom - This room is fitted with a modern suite including a pedestal wash basin, low-level WC, heated towel rail, tiled splashbacks, and an extractor fan.
Kitchen/Diner - This modern and stylish kitchen/diner offers a bright and welcoming space, perfect for both everyday living and entertaining. The kitchen is fitted with sleek, high-gloss white cabinets complemented by warm wooden countertops, providing ample storage and a clean, contemporary feel. Integrated appliances and a chic, stainless-steel extractor hood add to the streamlined look, while under-cabinet lighting enhances the workspace.
The spacious dining area comfortably accommodates a large dining table, making it ideal for family meals or hosting guests. The room benefits from plenty of natural light, thanks to the multiple windows that overlook the garden, creating a pleasant and airy atmosphere. The warm wood flooring runs throughout the space, tying the kitchen and dining area together seamlessly.
This kitchen/diner is not only practical but also designed with a keen eye for detail, offering a perfect blend of style and functionality in a home.
First Floor Landing -
Bedroom Three - A well-proportioned room with a window to the front aspect, offering picturesque views over the front garden and down the Lowman Valley. The room includes a radiator, media points, and a built-in double wardrobe with hanging rail and shelving.
Bathroom - The modern bathroom suite includes a deep panel bath with mixer tap and a main thermostatic shower overhead. Additional features are a low-level WC, pedestal wash basin, tiled splashbacks, heated towel rail, extractor fan, and practical vinyl flooring.
Bedroom One - A spacious dual aspect room with windows to the side and rear, overlooking the garden. The bedroom includes a radiator, media points, and built-in wardrobes with sliding mirror doors, complete with hanging rail and shelving. A door leads directly into the en-suite.
En-Suite - The ensuite boasts an obscured glazed window to the side, a modern double shower cubicle with an electric shower, low-level WC, pedestal wash basin, heated towel rail, tiled splashbacks, shaver socket, extractor fan, and vinyl flooring.
Bedroom Four - This bedroom features a window to the rear, offering views over the patio and garden. It includes a radiator and media points.
Bedroom Two - This bright and airy room features dual aspect windows to the front and side, offering stunning rooftop views down the Lowman Valley. It is equipped with a radiator, media points, and built-in wardrobes complete with hanging rails and shelving.
Garage - with an up-and-over door, power, lighting and providing ample storage.
Gardens - The front garden of this property is beautifully maintained, offering a welcoming and attractive approach to the home. A paved pathway leads directly to the front door, adding to the charm and accessibility of the entrance.
Mature shrubs and carefully chosen flowering plants line the perimeter, creating a soft, natural border complemented by the black iron railings and gate. The garden benefits from ample sunlight, making it a perfect spot for seasonal planting or enjoying the outdoors. A further fenced and gated side area offers additional privacy and security, while the low-maintenance design ensures year-round beauty with minimal effort.
The rear landscaped garden is a true highlight of the property. The expansive lawn offers plenty of space for outdoor activities, whether it's hosting gatherings, playing with the children, or simply enjoying the open air. Surrounding the lawn are well-planted borders, featuring an array of vibrant shrubs and plants that provide year-round colour and interest. A standout feature of the garden is the tranquil pond, bordered by lush greenery and aquatic plants, creating a serene atmosphere perfect for relaxation. Adjacent to the pond is a spacious paved patio area, ideal for al fresco dining or lounging with friends and family. The garden also benefits from a practical wooden shed, offering convenient storage for gardening tools and outdoor equipment.
The garden is enclosed by a wooden fence, offering privacy and a sense of seclusion. Whether you're looking for a place to entertain guests or simply unwind, this garden caters to all your needs.
Please Note - We understand there is an estate management fee of approx £207.58 collected annually for the upkeep and maintenance of the communal green areas and pathway maintenance.
What3words - ///protrude.daylight.sugars
Services - Gas central heating, mains water, electric and drainage.
Agents Notes - VIEWINGS Strictly by appointment with the award winning estate agents, Diamond Estate Agents
If there is any point, which is of particular importance to you with regard to this property then we advise you to contact us to check this and the availability and make an appointment to view before travelling any distance.
PLEASE NOTE Our business is supervised by HMRC for anti-money laundering purposes. If you make an offer to purchase a property and your offer is successful, you will need to meet the approval requirements covered under the Money Laundering, Terrorist Financing and Transfer of Funds (Information on the Payer) Regulations 2017. To satisfy our obligations, Diamond Estate Agents have to undertake automated ID verification, AML compliance and source of funds checks. As from1st May, 2024 there will be a charge of £10 per person to make these checks.
We may refer buyers and sellers through our conveyancing panel. It is your decision whether you choose to use this service. Should you decide to use any of these services that we may receive an average referral fee of £100 for recommending you to them. As we provide a regular supply of work, you benefit from a competitive price on a no purchase, no fee basis. (excluding disbursements).
Stamp duty may be payable on your property purchase and we recommend that you speak to your legal representative to check what fee may be payable in line with current government guidelines.
We also refer buyers and sellers to The Levels Financial Services. It is your decision whether you choose to use their services. Should you decide to use any of their services you should be aware that we would receive an average referral fee of £200 from them for recommending you to them.
You are not under any obligation to use the services of any of the recommended providers, though should you accept our recommendation the provider is expected to pay us the corresponding Referral Fee.
Property Ref: 554982_33342744
Similar Properties
Cranmore View, Ashley, Tiverton
4 Bedroom Detached House | Guide Price £500,000
Situated in a highly desirable location is this this beautifully presented FOUR bedroomed home. Set against a stunning r...
Bridwell Crescent, Uffculme, Cullompton
3 Bedroom Detached Bungalow | Guide Price £500,000
Welcome to Bridwell Crescent, where this stunning three-bedroom detached chalet bungalow offers a perfect blend of moder...
4 Bedroom Detached House | £495,000
A unique opportunity to purchase this beautifully presented FOUR DOUBLE bedroomed, TWO ENSUITE family home which was bui...
4 Bedroom Semi-Detached House | £520,000
STUNNING COUNTRY HOME - Situated in the picturesque village of Pennymoor, Tiverton, Devon, New Lodge is a remarkable sem...
Four Bedroom Executive Home with Annexe
5 Bedroom Detached House | Guide Price £525,000
A fantastic FOUR bedroomed detached family home plus a ONE bedroomed annex with a wet room presented to a high standard...
Bridwell Crescent, Uffculme, Cullompton
4 Bedroom Detached House | Guide Price £525,000
STUNNING LUXURY FAMILY HOME SET ON A LARGE PLOT - Situated on a highly desirable development in Uffculme, within a stone...
How much is your home worth?
Use our short form to request a valuation of your property.
Request a Valuation
