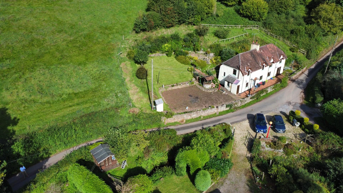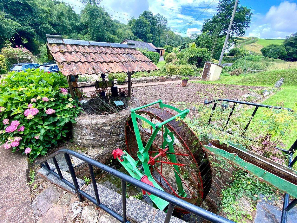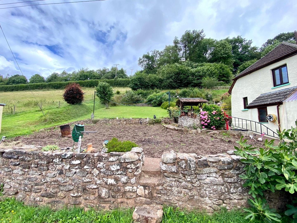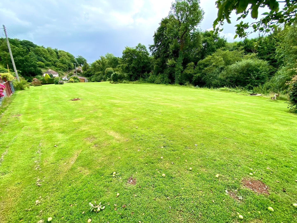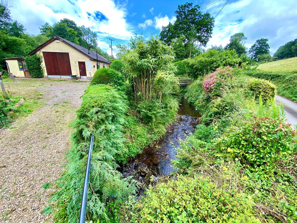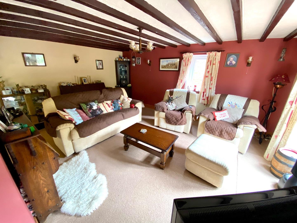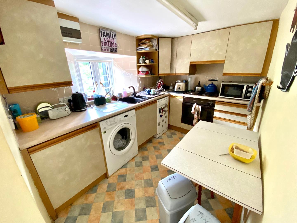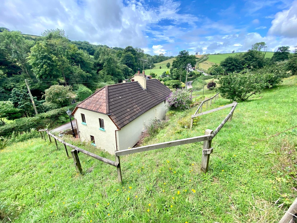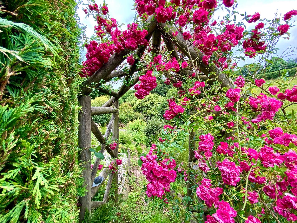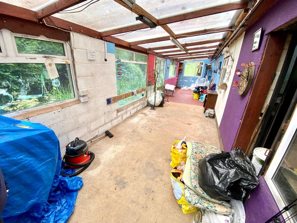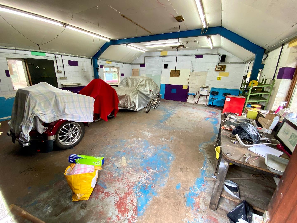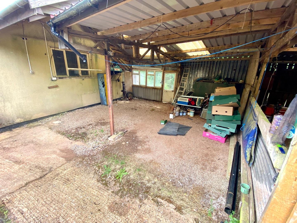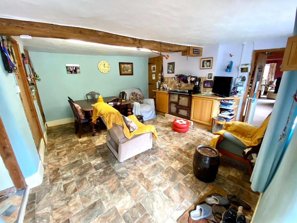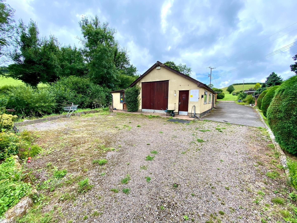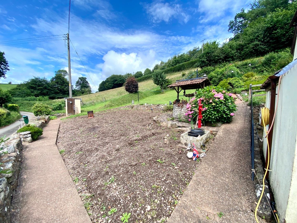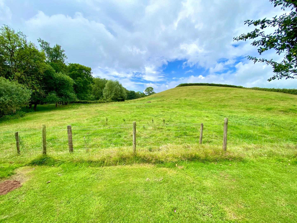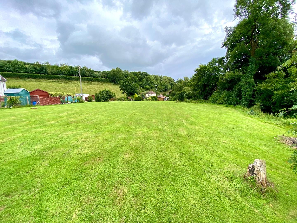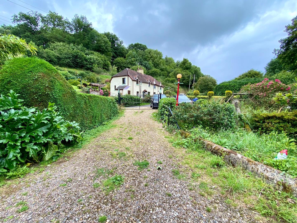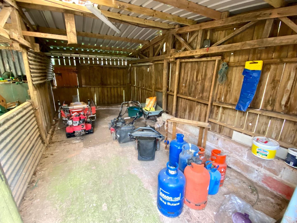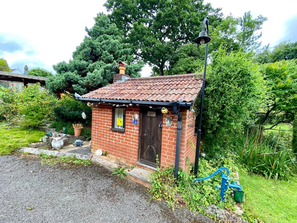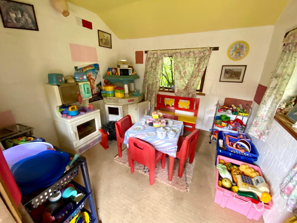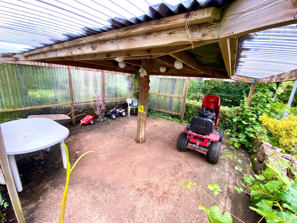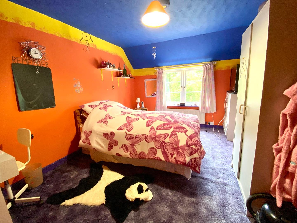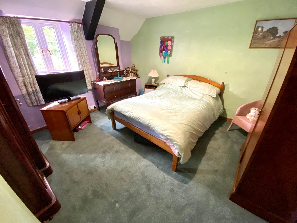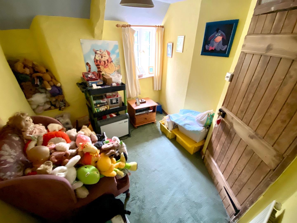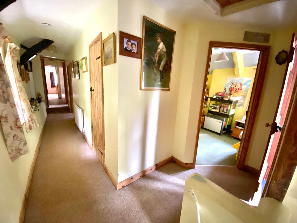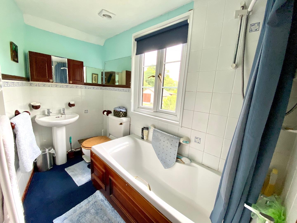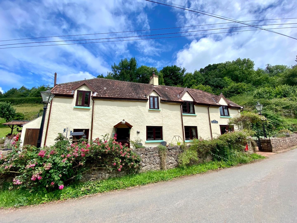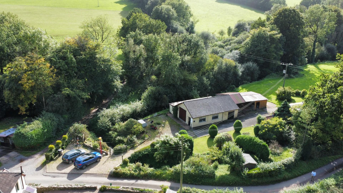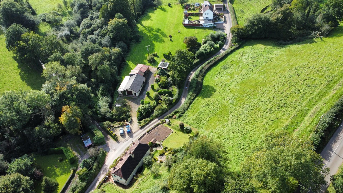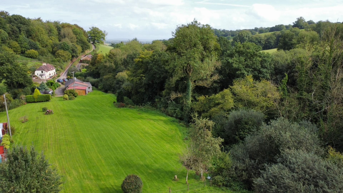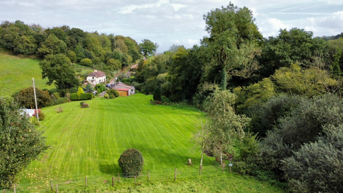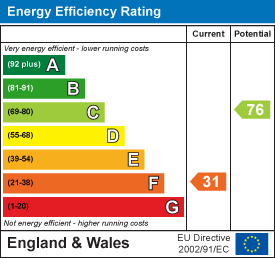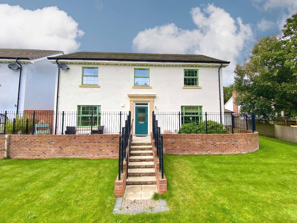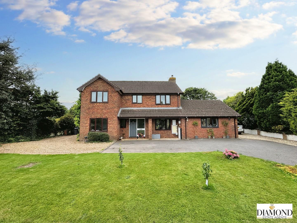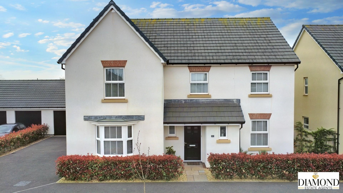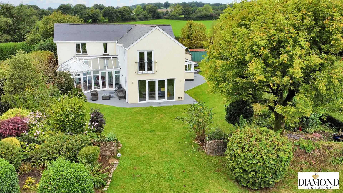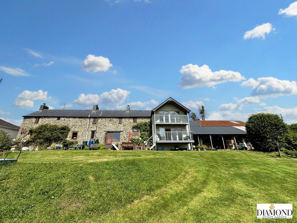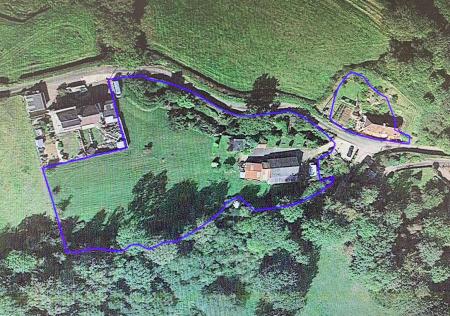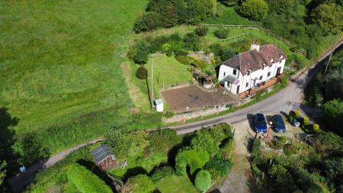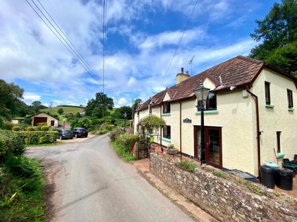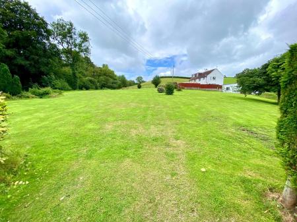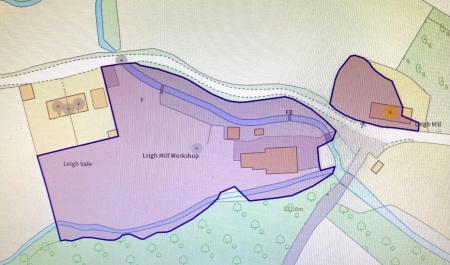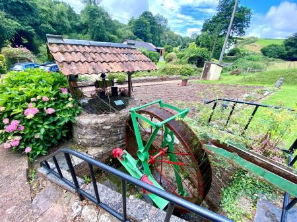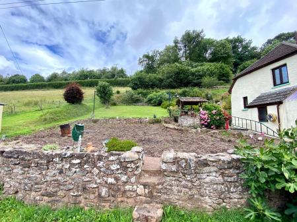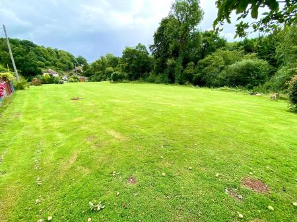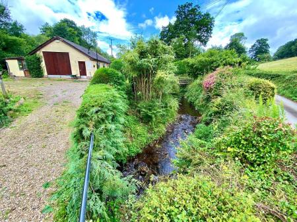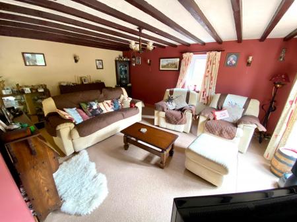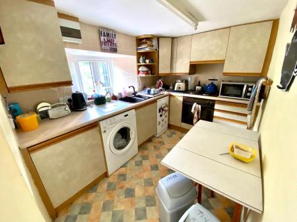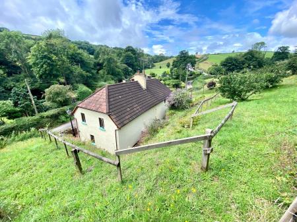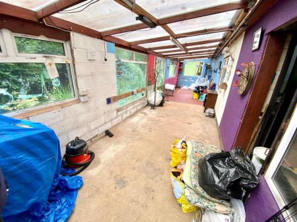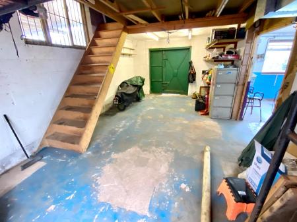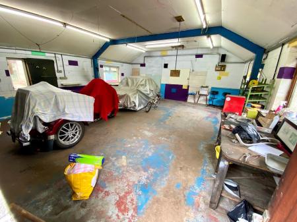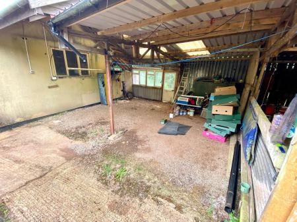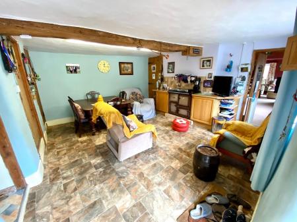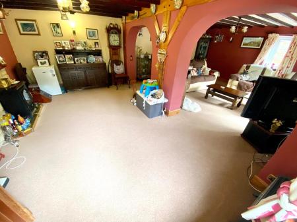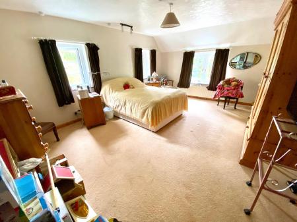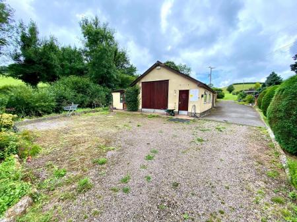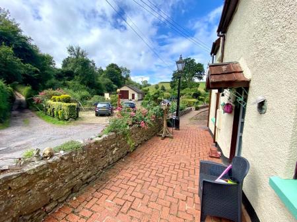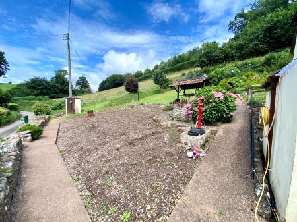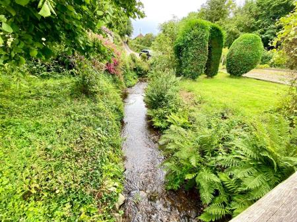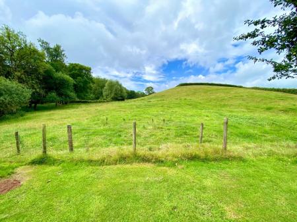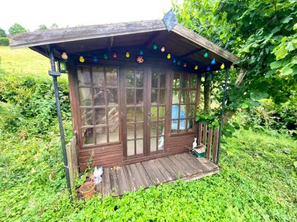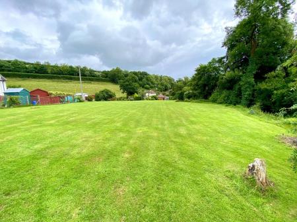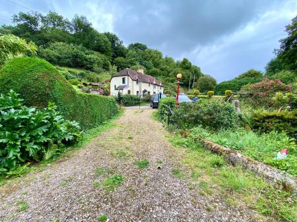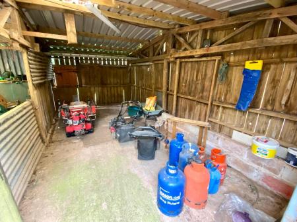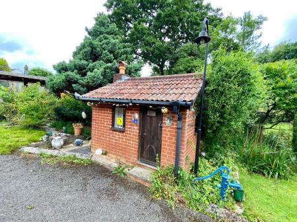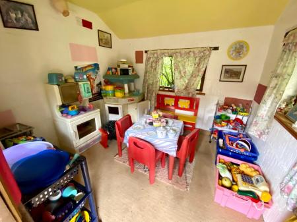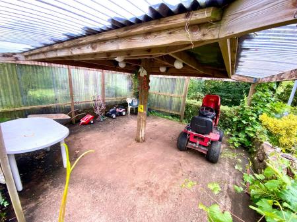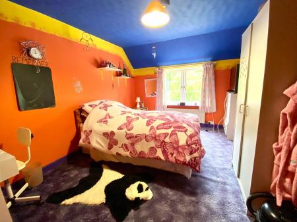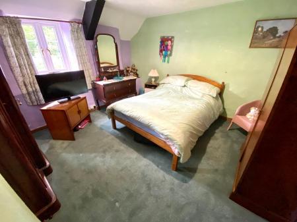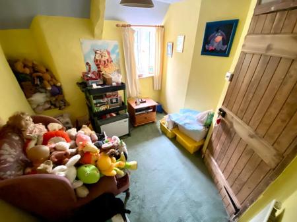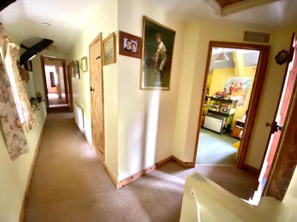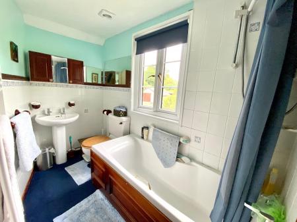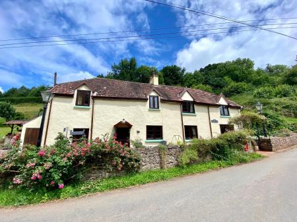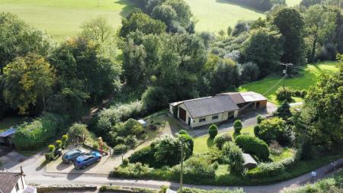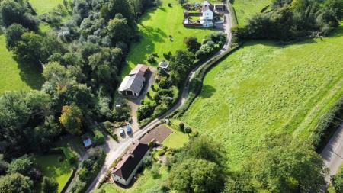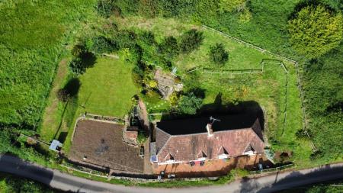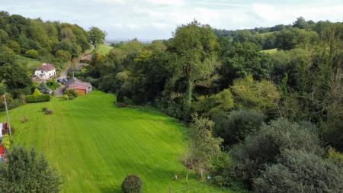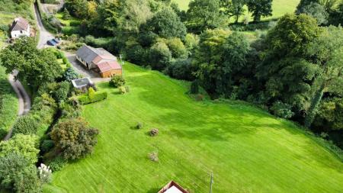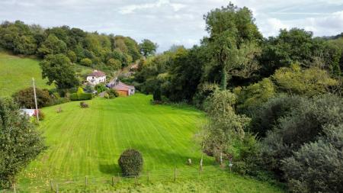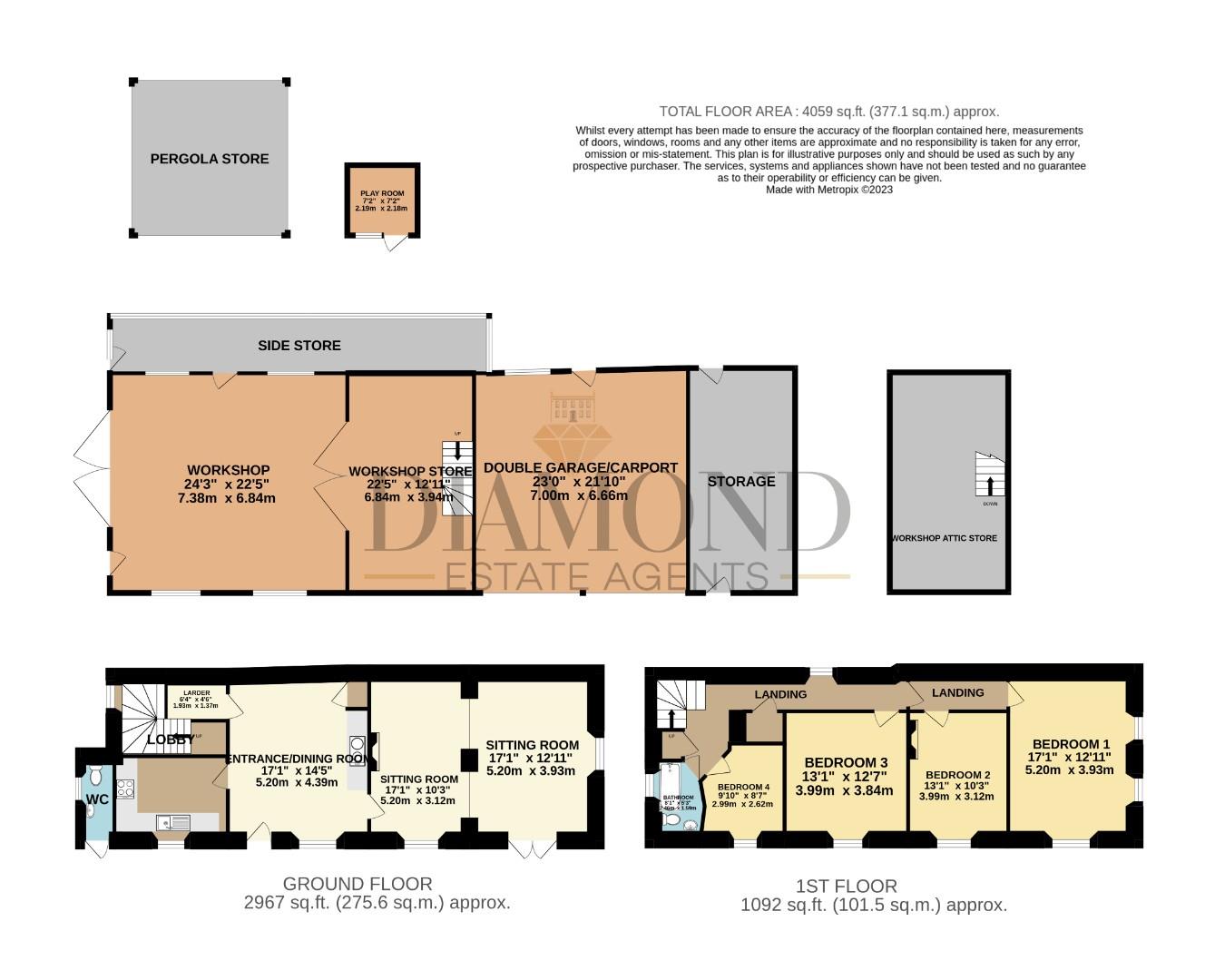4 Bedroom Detached House for sale in Tiverton
FOUR BEDROOM HOUSE with LARGE WORKSHOP on 1.5 ACRES! - Leigh Mill Cottage is situated in the peaceful Hamlet of Loxbeare, nestled in the heart of a tranquil valley formed by a tributary of the River Exe surrounded by the unspoilt, rolling Mid-Devon countryside spread over 1.48 acres and including a large workshop opposite, backing onto the almost level grounds.
The property is capacious and has been untouched throughout the years, offering potential to improve to provide a delightful four bedroom cottage home. The accommodation begins with a stable door leading into an entrance reception room currently used as a dining room with a Rayburn, with access to the kitchen and under stairs pantry with doors leading to a generous sitting room measuring approx. 24ft, with traditional fireplace and French doors leading out and onto the garden terrace, which provides an external w.c. on the ground floor.
The first floor continues to flow with four bedrooms including a dual aspect main bedroom and a family bathroom.
Outside. there is a large side and rear garden with stunning original Water Mill features, while across the entry lane is the entrance to the parking bays and commercial workshop used for horticultural repairs and outbuildings which catch your eye on entry with magnificent grounds that spread across 1.48 acres situated outside of the conservation area over a delightful bridge that opens up offering the flexibility of working from home or the possibility of an additional residential dwelling (STPP) that provides a large level field garden with stunning countryside views.
The property Is situated between the sought after villages of Loxbeare and the larger village of Calverleigh with Tiverton town centre only 3.1 miles distant with the North Devon Link Road is within 2 miles giving access to Exmoor and the North Devon coast, as well as the M5 at Junction 27 that leads to Tiverton Parkway mainline station offering links to London Paddington and Exeter City Airport.
Property Description - Leigh Mill Cottage is situated in the peaceful Hamlet of Loxbeare, nestled in the heart of a tranquil valley formed by a tributary of the River Exe surrounded by the unspoilt, rolling Mid-Devon countryside spread over 1.48 acres offering a large workshop opposite backing onto the almost level grounds.
The property is capacious and has been untouched throughout the years offering potential to improve to provide a delightful four bedroom cottage home. The accommodation leads with a stable door leading into an entrance reception room currently used as a dining room with a Rayburn and access to the kitchen and under stairs pantry with doors leading to an overly generous sitting room measuring approx. 24ft offering a traditional fireplace and French doors leading out and onto the garden terrace, external w.c. on the ground floor. The first floor continues to flow with four bedrooms including a dual aspect main bedroom and a family bathroom.
Outside the family home there is a small walled terrace set back from the lane with courtyard entrance area. To the side the sloping garden wraps around the house and features a kitchen garden as an ideal allotment space with a range of mature shrubs, along the boundary fence with a stunning decorative water well and original miniature mill water wheel.
Opposite there is a drive for off road parking with mature shrubs and plants backing onto the stream before the gated area leading to the rustic gated bridge leading to a further large parking area for the large workshop and many outbuildings along with a charming brick-built Wendy House and pergola store. Beyond the outbuildings is a large level area of lawn, which could make a small paddock with a secondary access from the lane.
The grounds are spread over 1.48 acres and is situated outside of the conservation area that offers the flexibility of working from home or the possibility of an additional residential dwelling (STPP) that would offer stunning countryside views.
The workshop was previously used for horticultural repairs along with two further large store buildings, one of which extends to the first floor and a double garage/carport offers further large store buildings. Further outbuildings include a play house that is ideal for children to play while opening up onto level grounds of over an acre providing lovely countryside views in the distant with a pergola store and rear entrance gate for vehicular access.
The property Is situated between the sought after villages of Loxbeare and the larger village of Calverleigh with Tiverton town centre only 3.1 miles distant with the North Devon Link Road within 2 miles giving access to Exmoor and the North Devon coast, as well as the M5 at Junction 27 that leads to Tiverton Parkway mainline station offering links to London Paddington and Exeter City Airport and City Centre.
Entrance/Reception Room - 5.00m x 4.39m maximum (16'5" x 14'5" maximum) -
Kitchen - 3.10m x 2.01m (10'2" x 6'7") -
Pantry - 1.93m x 0.94m (6'4" x 3'1") -
Sitting Room - 7.44m x 5.21m (24'5" x 17'1") -
Inner Lobby - 3.00m x 1.12m (9'10" x 3'8") -
External W.C. -
First Floor Landing - 10.49m x 1.22m maximum (34'5" x 4'0" maximum) -
Bedroom One - 5.18m x 3.96m (17'0" x 13'0") -
Bedroom Two - 3.91m x 3.10m (12'10" x 10'2") -
Bedroom Three - 3.76m x 3.84m maximum (12'4" x 12'7" maximum) -
Bedroom Four - 3.00m x 2.62m (9'10" x 8'7") -
Family Bathroom - 2.46m x 1.14m (8'1" x 3'9") -
Side & Rear Garden -
Parking -
Outbuildings -
Workshop - 6.83m x 7.59m (22'5" x 24'11") -
Side Store - 2.59m x 11.79m (8'6" x 38'8") -
Rear Workshop - 6.78m x 3.68m (22'3" x 12'1") -
First Floor Rear Workshop - 3.68m x 6.78m (12'1" x 22'3") -
Double Garage/Carport - 7.01m x 6.65m (23'0 x 21'10") -
Rear Store - 6.43m x 3.33m (21'1" x 10'11") -
Play House - 2.18m x 2.18m (7'2" x 7'2") -
Pergola Store - 4.57m x 4.85m (15'0" x 15'11") -
Property Information - Extended in 1990 with a double storey extension while acquiring a parcel of land from the immediate neighbour.
Mains electric.
Mains water.
Private septic tank drainage with new pump in 2024.
Oil-fired central heating with wall mounted boiler and emersion tank and use of Oil fired Royal Rayburn.
Agents Note - VIEWINGS Strictly by appointment with the award winning estate agents, Diamond Estate Agents
If there is any point, which is of particular importance to you with regard to this property then we advise you to contact us to check this and the availability and make an appointment to view before travelling any distance.
PLEASE NOTE Prior to a sale being agreed and solicitors instructed, prospective purchasers will be required to produce identification documents to comply with Money Laundering regulations.
We may refer buyers and sellers through our conveyancing panel. It is your decision whether you choose to use this service. Should you decide to use any of these services that we may receive an average referral fee of £150 for recommending you to them. As we provide a regular supply of work, you benefit from a competitive price on a no purchase, no fee basis. (excluding disbursements).
We also refer buyers and sellers to The Levels Financial Services. It is your decision whether you choose to use their services. Should you decide to use any of their services you should be aware that we would receive an average referral fee of £250 from them for recommending you to them.
You are not under any obligation to use the services of any of the recommended providers, though should you accept our recommendation the provider is expected to pay us the corresponding Referral Fee.
What3words - outnumber.magpie.spots
Property Ref: 554982_32466842
Similar Properties
5 Bedroom Detached House | Guide Price £650,000
This very well presented FIVE double bedroom home is situated in a quiet cul de sac in the popular village of Bolham on...
Bridwell Crescent, Uffculme, Cullompton, Devon
5 Bedroom Detached House | £645,000
SIMILAR REQUIRED FOR WAITING BUYERS! - STUNNING LUXURY FAMILY HOME ON LARGE CORNER PLOT - Situated on a highly desirable...
Crown Hill, Halberton, Tiverton, Devon
4 Bedroom Detached House | £640,000
Situated in the Historic village of Halberton this wonderful family home has been extended to offer a stunning FOUR BEDR...
5 Bedroom Detached House | Guide Price £659,995
SOUGHT AFTER DAVID WILSON "MANNING" DESIGN HOME! A highly desirable FIVE BEDROOM, THREE BATHROOM & THREE RECEPTION ROOM...
5 Bedroom Detached House | Offers in region of £675,000
Welcome to this impressive family home, offering a blend of contemporary design and practical living. As you step into t...
5 Bedroom Country House | £725,000
The Old Post Office Cottage is located on the outskirts of Withleigh, near Tiverton. Originally built in 1802 as three c...
How much is your home worth?
Use our short form to request a valuation of your property.
Request a Valuation


