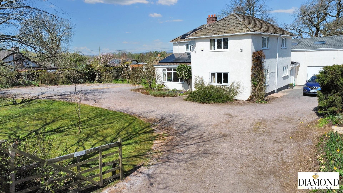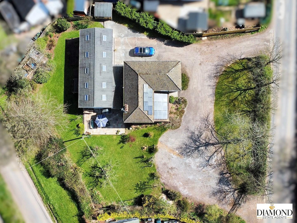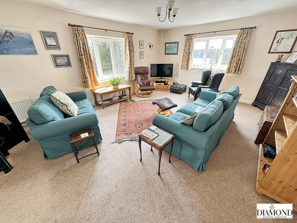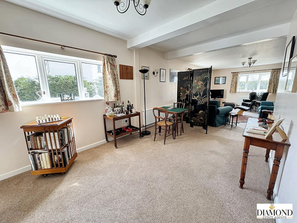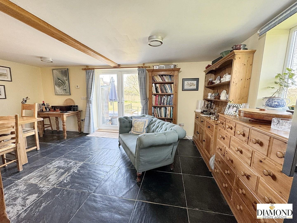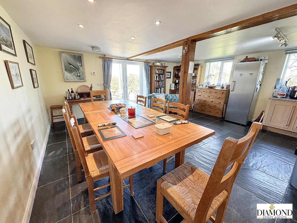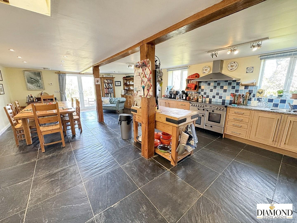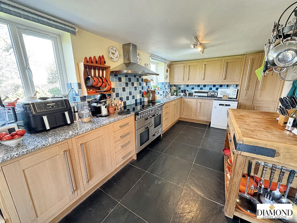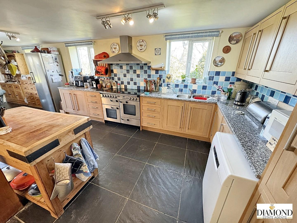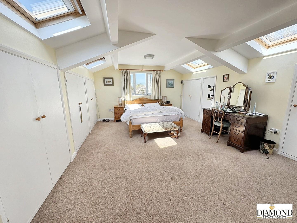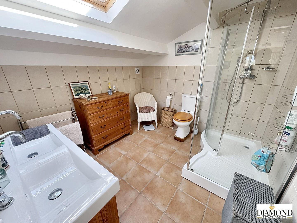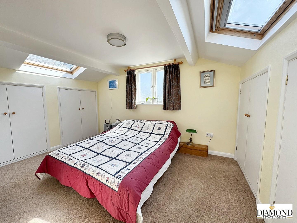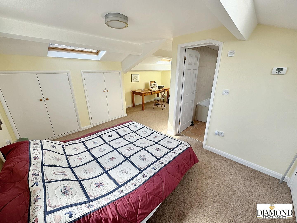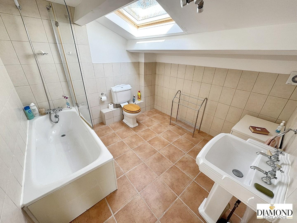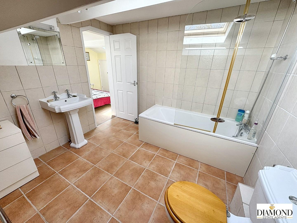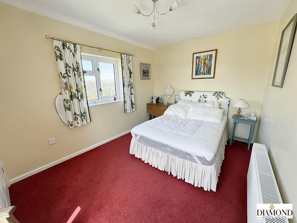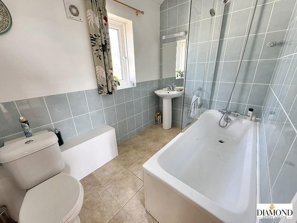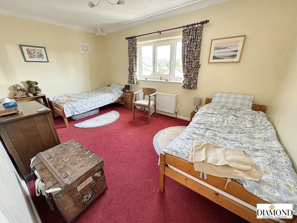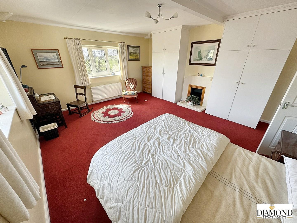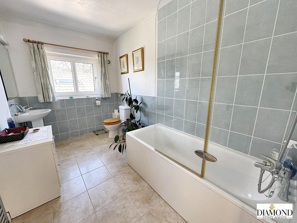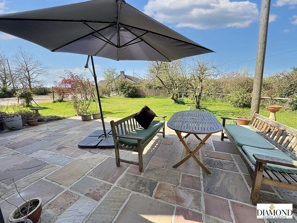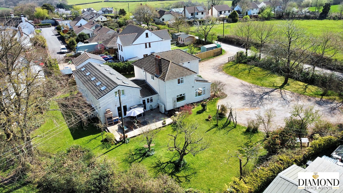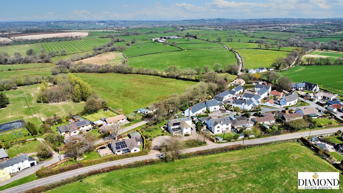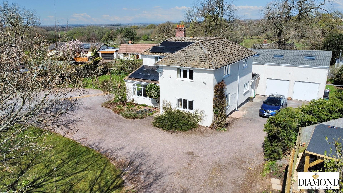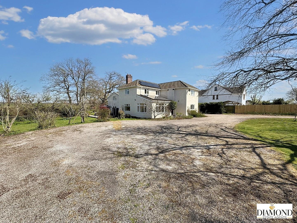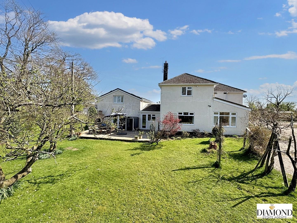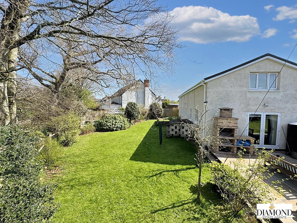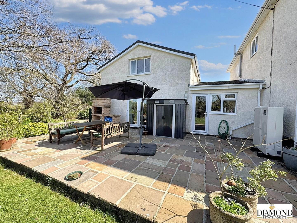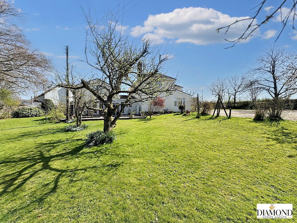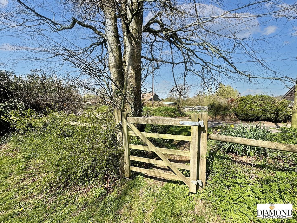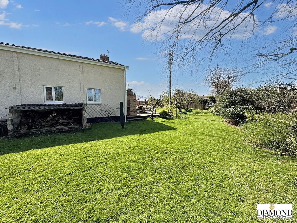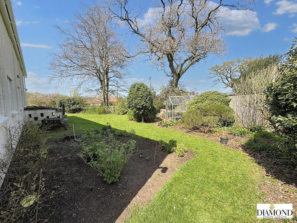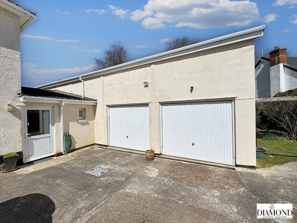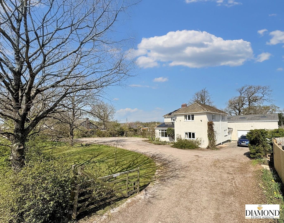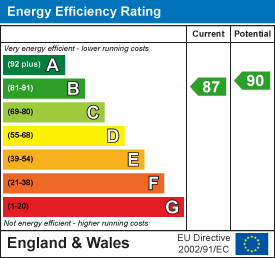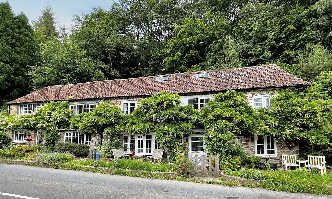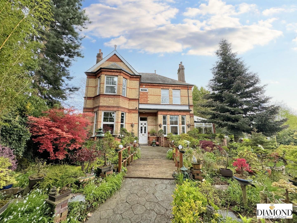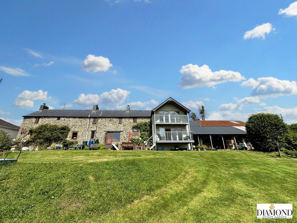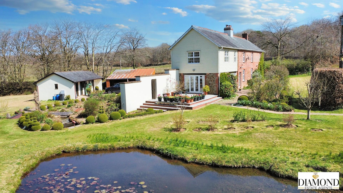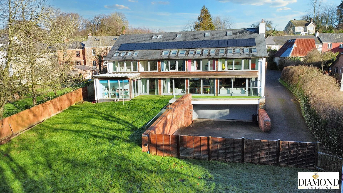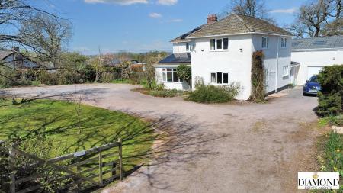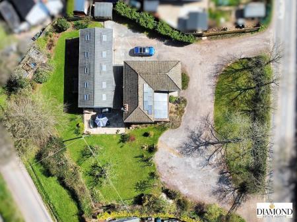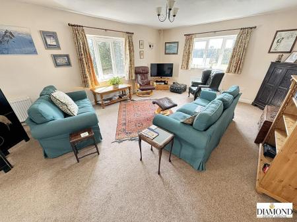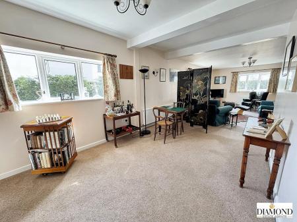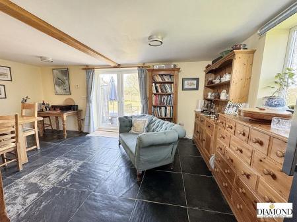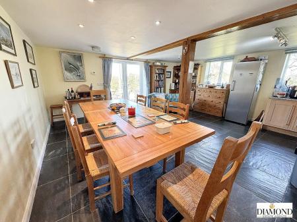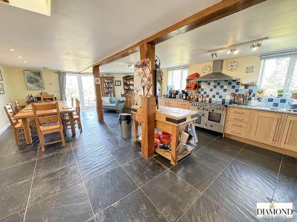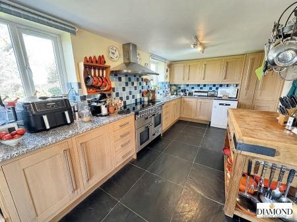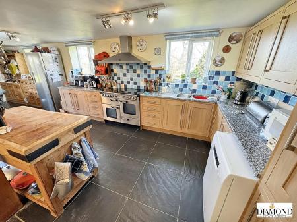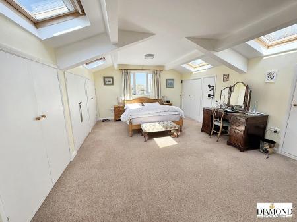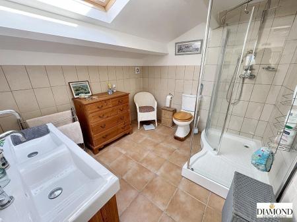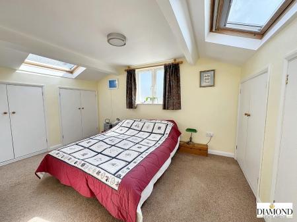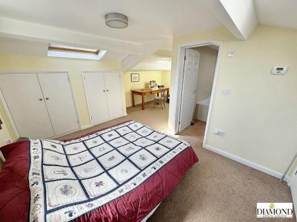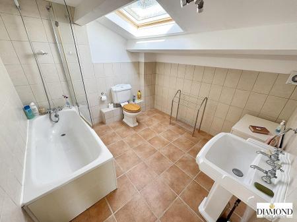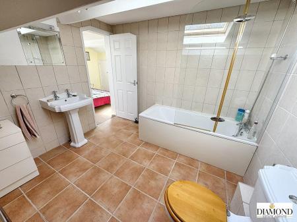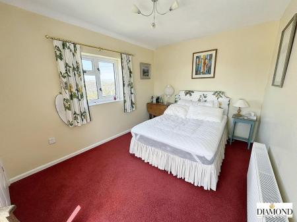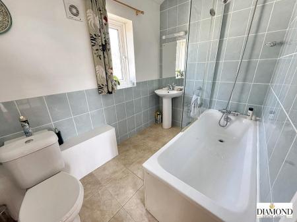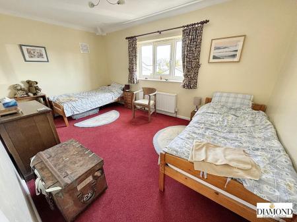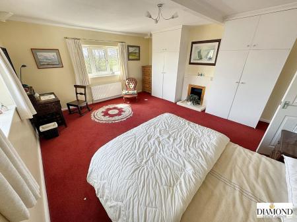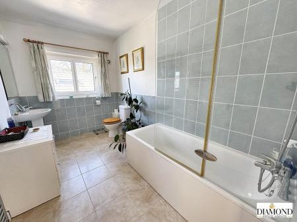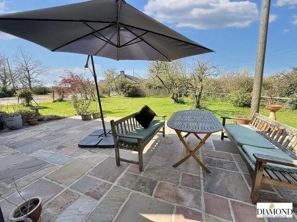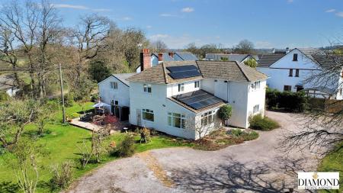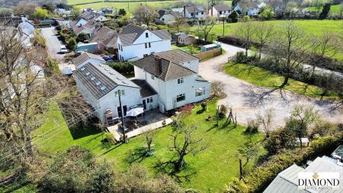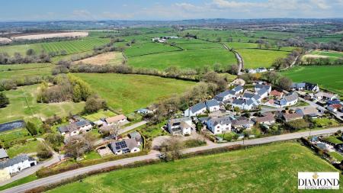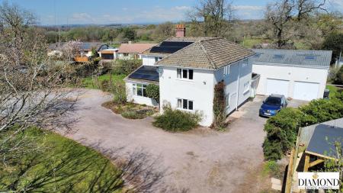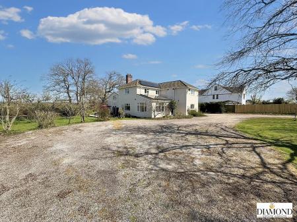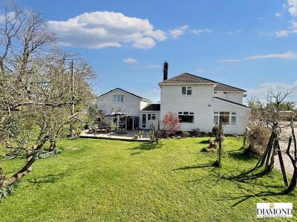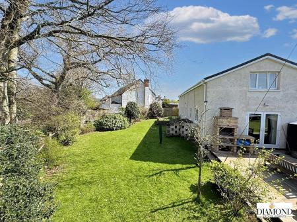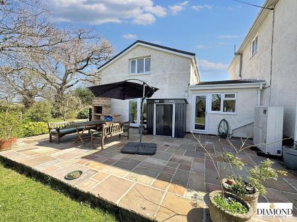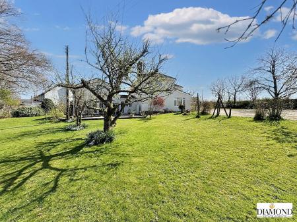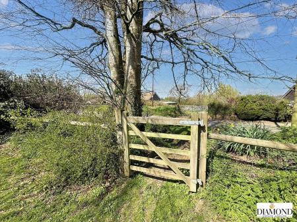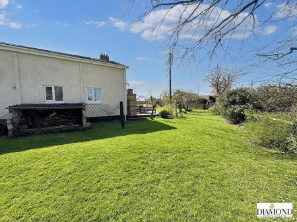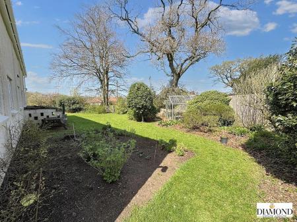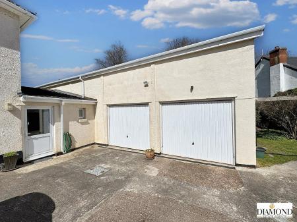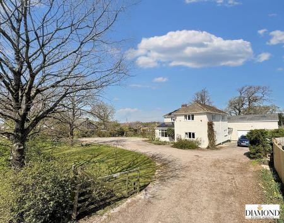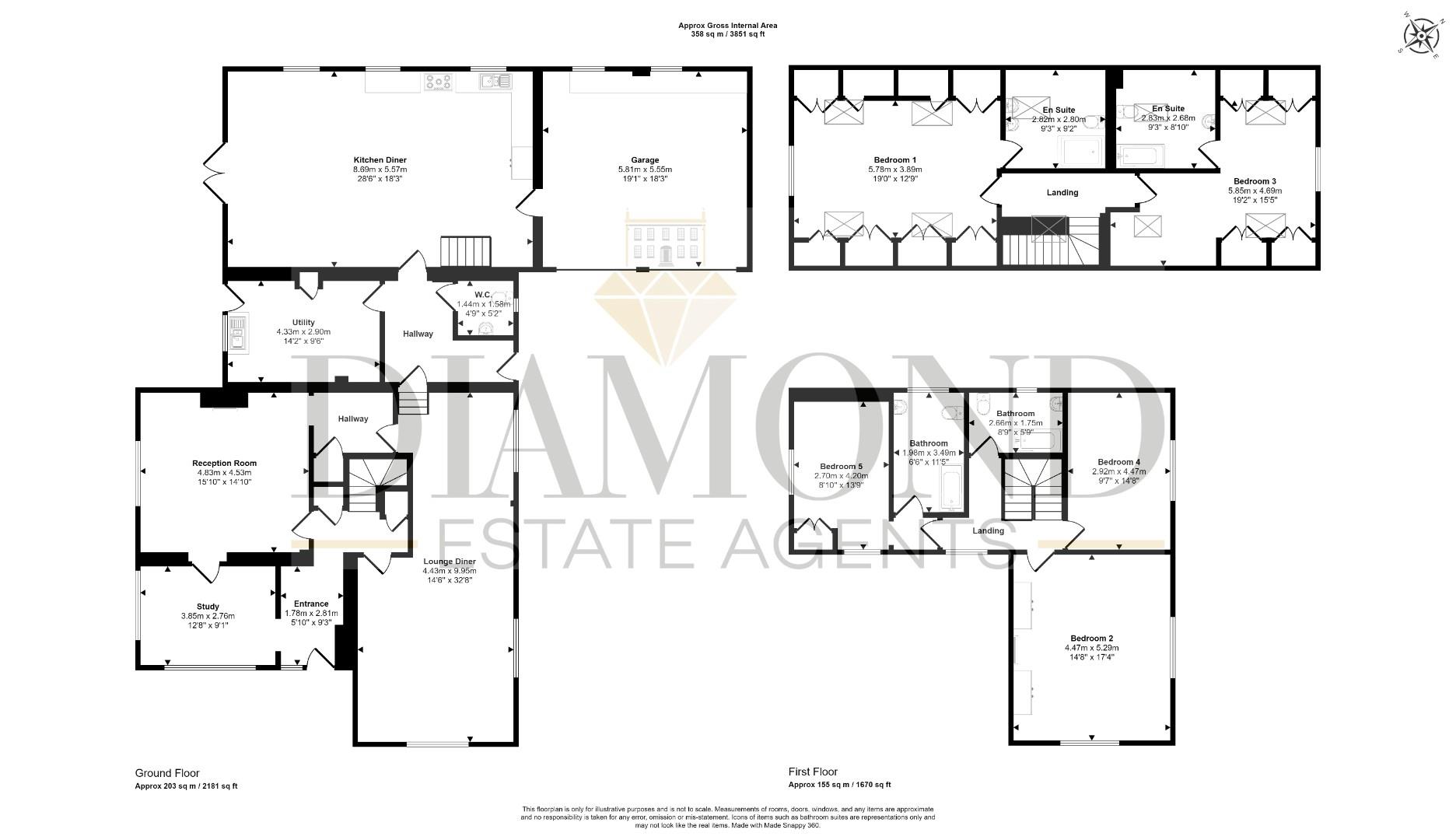- Substantial 5-bedroom country residence with attached barn conversion, ideal for multigenerational living or income potential
- Set in the peaceful village of Nomansland with far-reaching countryside views
- Originally built in the 1950s and formerly the village post office, full of period character
- Sympathetically extended to include a striking barn conversion with exposed beams
- Eco-friendly enhancements including solar panels, air source heat pump (2021), and a well supplying water to the toilet system
- Stunning kitchen/dining/family room with direct garden access
- Three double bedrooms in the original house, two double with en-suites in the barn wing - perfect for guests or letting
- Mature, well-landscaped gardens with lawns, patios and walkways designed for ease and privacy
- Ample off-road parking via dual entrance driveway and large double garage
- Excellent local amenities, in catchment for top-rated Chulmleigh College, and just 7 miles to Tiverton/M5
5 Bedroom Detached House for sale in Tiverton
A Refined Devon Country Home with Barn Conversion, Eco Features & Historic Charm
Originally built in 1950 and serving for many years as the village post office, this beautifully presented country residence in Nomansland blends historic character with modern efficiency and generous, flexible living space. Ideal for multi-generational living or income potential, the property includes a sympathetically converted barn wing and an array of eco-conscious upgrades.
The main house offers a welcoming entrance hall, a light-filled sunroom, a characterful reception with wood-burning stove, and a comfortable lounge. Upstairs are three original bedrooms, including one en-suite, and a modern family bathroom-many enjoying countryside views.
A standout feature is the stunning kitchen/dining/family room in the barn conversion, with granite worktops, exposed beams, and doors to the rear garden. Two further double bedrooms, each with their own en-suite, provide excellent guest or extended family accommodation. A large utility and cloakroom complete the layout.
The home benefits from a photovoltaic solar panel system, an air source heat pump, and a private well that supplies water for the toilet systems-an efficient and sustainable setup, complemented by updated electrics.
The private gardens include sweeping lawns, mature trees, and vibrant planting, with paths and patio offering space for outdoor entertaining. Views over the surrounding countryside add to the sense of peace and space.
The dual entrance driveway provides parking for several vehicles leading to the DOUBLE Garage.
Set in the vibrant village of Nomansland, with farm shop, pub, and bus links to Exeter and Barnstaple, the home is in catchment for top-performing Chulmleigh College. Tiverton's shops, schools, and rail links to London are within easy reach.
A rare opportunity to own a home of character, charm, and convenience in a picturesque Devon setting.
A Refined Country Residence of Character and Charm - With Extensive Accommodation and Eco-Friendly Enhancements
Originally built in the 1950s and serving for many years as the village post office, this exceptional country home is a masterful blend of historic charm and contemporary comfort. Situated in the heart of Devon's rolling countryside, in the village of Nomansland, the residence has been sympathetically extended to include a striking barn conversion. The result is substantial and versatile accommodation ideal for multi-generational living or those seeking income potential.
Recent improvements include the installation of a photovoltaic solar panel system and an air source heat pump (2021)-significantly enhancing the property's environmental credentials and offering lower energy costs. The property also benefits from a new and updated electrical installation (2009), a previous partial rewire and internal renovations (2007), and a well system that provides water for the toilets-ensuring both efficiency and sustainability throughout.
Accommodation Overview - Upon entering the residence, you are welcomed into a well-proportioned entrance hallway, leading through an arched opening to the bright sunroom with dual aspect views to the front garden and the rear countryside. This space is filled with light and offers a perfect introduction to the home's relaxed elegance.
From here, the layout flows into a reception room complete with a window to the garden, a feature fireplace with inset wood-burning stove, and direct access to a private study area. The lounge follows, offering dual aspect views and access into the linking hallway, which connects the original house to the beautifully converted barn wing.
The original first floor features a gallery landing leading to three characterful bedrooms, each enjoying lovely outlooks and period features. The principal suite includes a private en-suite bathroom, while a separate family bathroom serves the additional rooms.
The Barn Conversion Wing
This sensitively executed barn conversion expands the home's potential, creating a second suite of bedrooms and a magnificent kitchen/dining/family room with vaulted ceilings, exposed beams, and direct access to the gardens. The modern kitchen features granite countertops, high-end appliances, pull out pantry style cupboard, and double doors that open onto the sun-soaked rear patio.
A utility room off the hallway includes access to the garden and houses the solar battery system and controls for the air source heating-evidence of the home's commitment to sustainable living.
The first floor of the barn offers two further double bedrooms, each with luxurious en-suite bathrooms, making this wing ideal for guests, extended family, or potential letting use.
Gardens & Grounds - Set within approximately 0.46 acres, the gardens have been thoughtfully designed for privacy, beauty, and ease of maintenance. Expansive lawns are punctuated by mature trees and ornamental shrubs, creating year-round interest and complementing the architecture of the home.
Gravel paths meander through the grounds, inviting exploration, while well-placed seating areas and patios provide perfect spots for entertaining or quiet contemplation. The home's elevated position ensures far-reaching countryside views that change with the seasons.
The dual entrance driveway provides parking for several vehicles and leads to a double garage, offering excellent storage or workshop potential.
Location - The property enjoys a peaceful position within the charming village of Nomansland, which straddles the parishes of Cruwys Morchard and Witheridge. Local amenities include a well-regarded farm shop, cricket pitch, garage, and the popular Mount Pleasant Inn, as well as a regular bus service connecting Barnstaple to Exeter.
Educationally, the home lies within the catchment of the highly recommended Chulmleigh College, a state secondary school consistently ranked among the top three per cent nationally for GCSE performance. A number of excellent primary schools are nearby, including those in Witheridge, which also offers a doctor's surgery, veterinary practice, newsagents, café, post office/general store, and additional pubs.
The nearby town of Tiverton offers further amenities including both private and state schooling, a wide range of shops and supermarkets. From Tiverton, access to the M5 motorway (Junction 27) is approximately 7 miles away, adjacent to Tiverton Parkway Station, providing fast rail connections to Exeter, London, and beyond.
Offering a rare combination of historic charm, scale, and modern eco-conscious enhancements, this outstanding property in Nomansland presents an exciting opportunity for those seeking a refined lifestyle in a thriving rural community. Whether as a distinguished family home, an extended multigenerational residence, or a home with income potential, the setting, finish, and flexibility are second to none.
Services - Mains electric, water and sewerage. There is private water providing the toilet systems and photovoltaic panels providing electricity. Air source heat pump provides central heating to the original house along with under floor heatimng to the barn conversion.
Diamond Estate Agents encourage you to check before viewing a property, the potential broadband speeds and mobile signal coverage. You can do so by visiting https://checker.ofcom.org.uk
What3words - ///airbrush.liquids.hasten
Agents Notes - VIEWINGS Strictly by appointment with the award winning estate agents, Diamond Estate Agents
If there is any point, which is of particular importance to you with regard to this property then we advise you to contact us to check this and the availability and make an appointment to view before travelling any distance.
PLEASE NOTE Our business is supervised by HMRC for anti-money laundering purposes. If you make an offer to purchase a property and your offer is successful, you will need to meet the approval requirements covered under the Money Laundering, Terrorist Financing and Transfer of Funds (Information on the Payer) Regulations 2017. To satisfy our obligations, Diamond Estate Agents have to undertake automated ID verification, AML compliance and source of funds checks. As from1st May, 2024 there will be a charge of £10 per person to make these checks.
We may refer buyers and sellers through our conveyancing panel. It is your decision whether you choose to use this service. Should you decide to use any of these services that we may receive an average referral fee of £100 for recommending you to them. As we provide a regular supply of work, you benefit from a competitive price on a no purchase, no fee basis. (excluding disbursements).
Stamp duty may be payable on your property purchase and we recommend that you speak to your legal representative to check what fee may be payable in line with current government guidelines.
We also refer buyers and sellers to The Levels Financial Services. It is your decision whether you choose to use their services. Should you decide to use any of their services you should be aware that we would receive an average referral fee of £200 from them for recommending you to them.
You are not under any obligation to use the services of any of the recommended providers, though should you accept our recommendation the provider is expected to pay us the corresponding Referral Fee.
Property Ref: 554982_33808285
Similar Properties
Oakfordbridge, Bampton, Tiverton, Devon
8 Bedroom Detached House | £775,000
STUNNING FAMILY HOME! - Situated in the charming hamlet of Oakfordbridge, Bampton, Devon, lies a truly remarkable family...
Blundells Avenue, Tiverton, Devon
5 Bedroom Detached House | £750,000
WALK TO TOWN & BLUNDELLS SCHOOL! - Situated in the highly desirable and sought after Blundells Avenue of Tiverton, this...
5 Bedroom Country House | £725,000
The Old Post Office Cottage is located on the outskirts of Withleigh, near Tiverton. Originally built in 1802 as three c...
4 Bedroom Detached House | £1,000,000
STUNNING FAMILY HOME - Worthy Moor House, located in the picturesque village of Rackenford, Tiverton, Devon, is a stunni...
High Street, Halberton, Tiverton
5 Bedroom Detached House | Guide Price £1,350,000
Built in 2013 for its current owners, this extraordinary property was designed by a visionary architect and featured on...
How much is your home worth?
Use our short form to request a valuation of your property.
Request a Valuation

