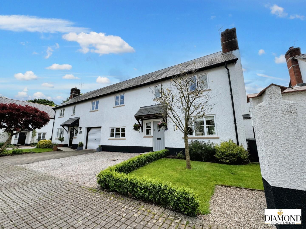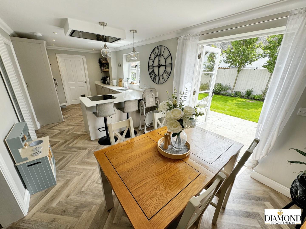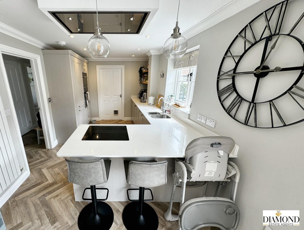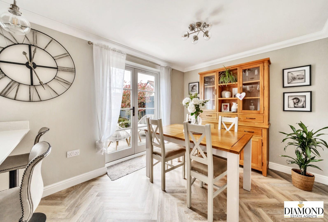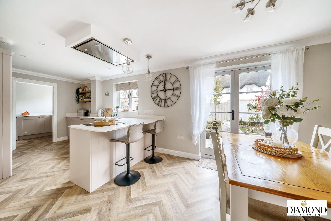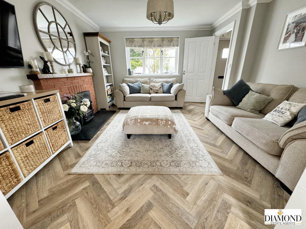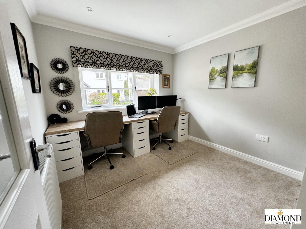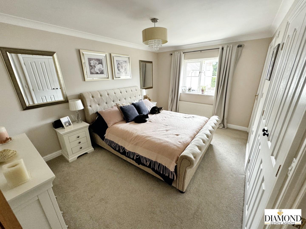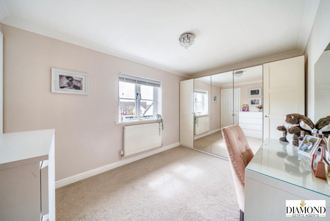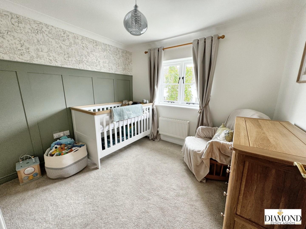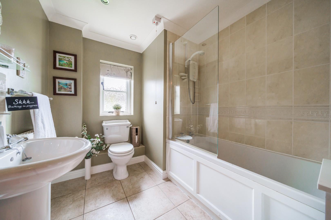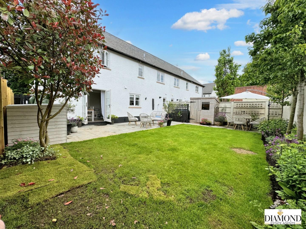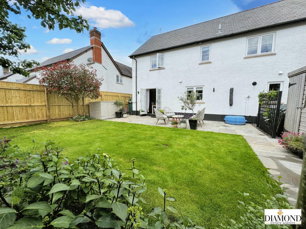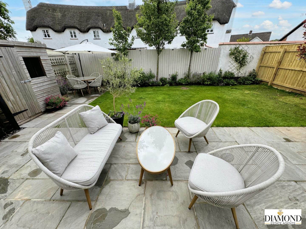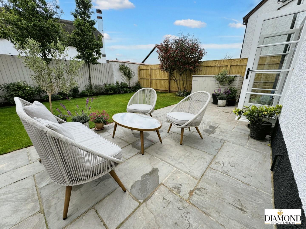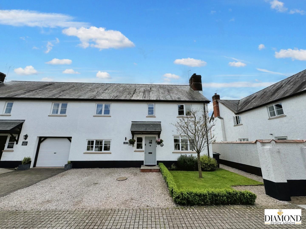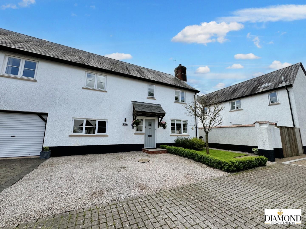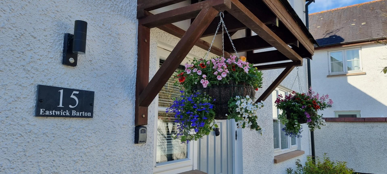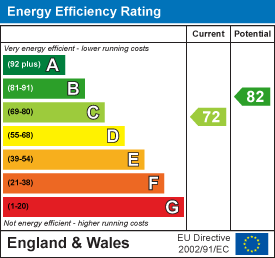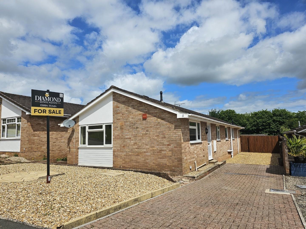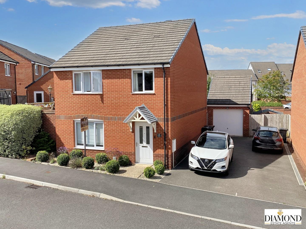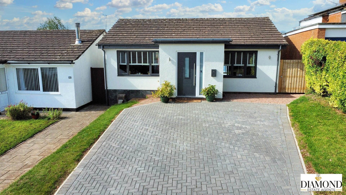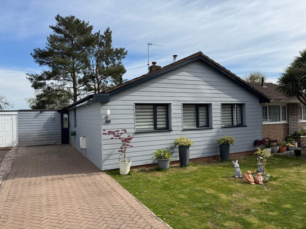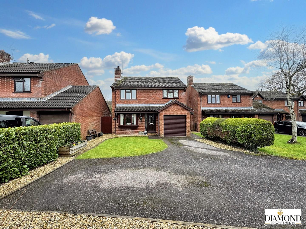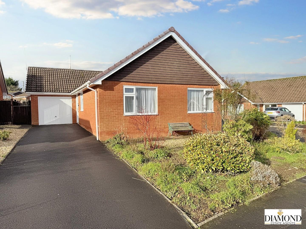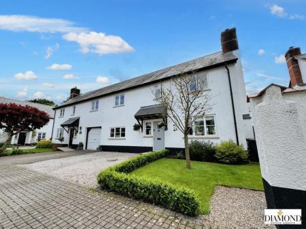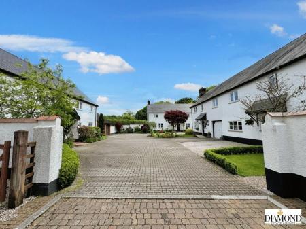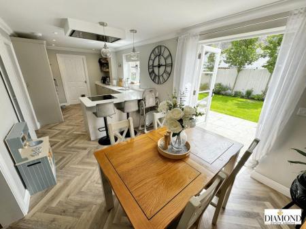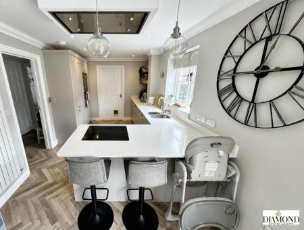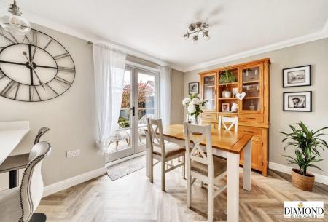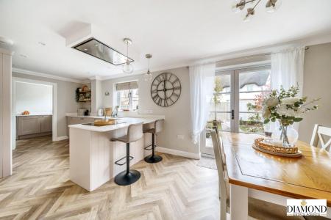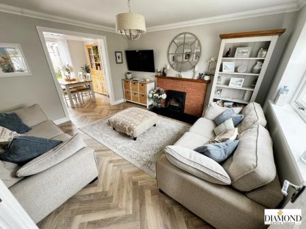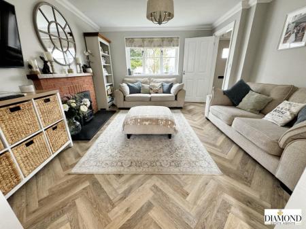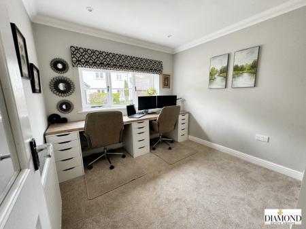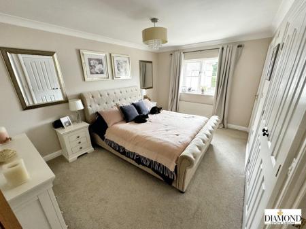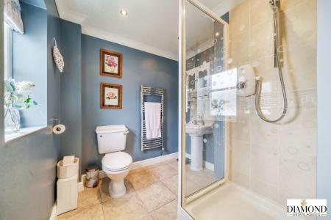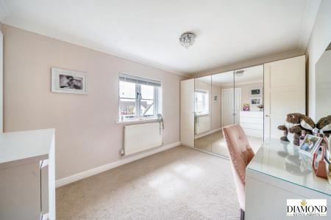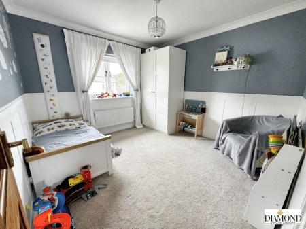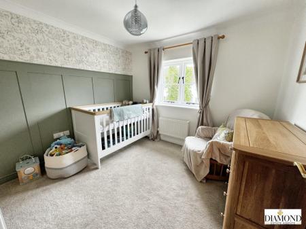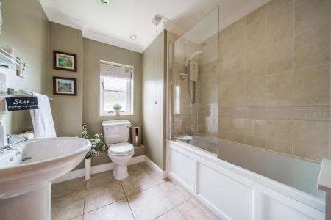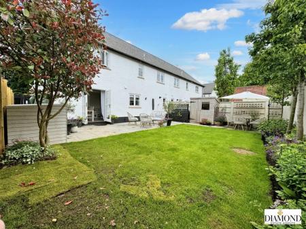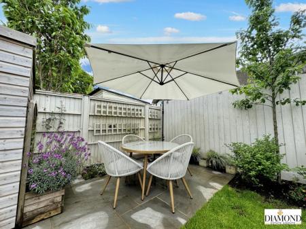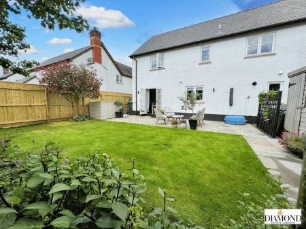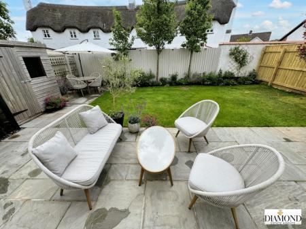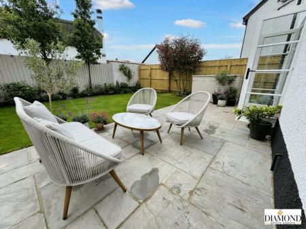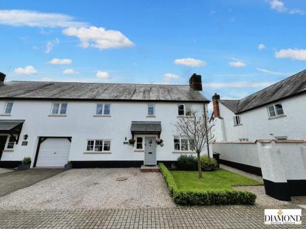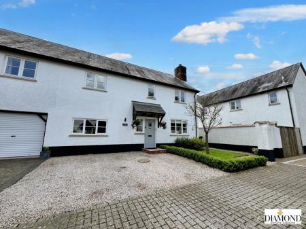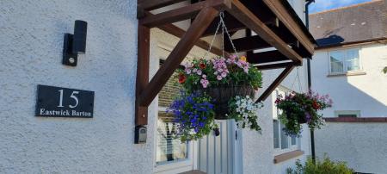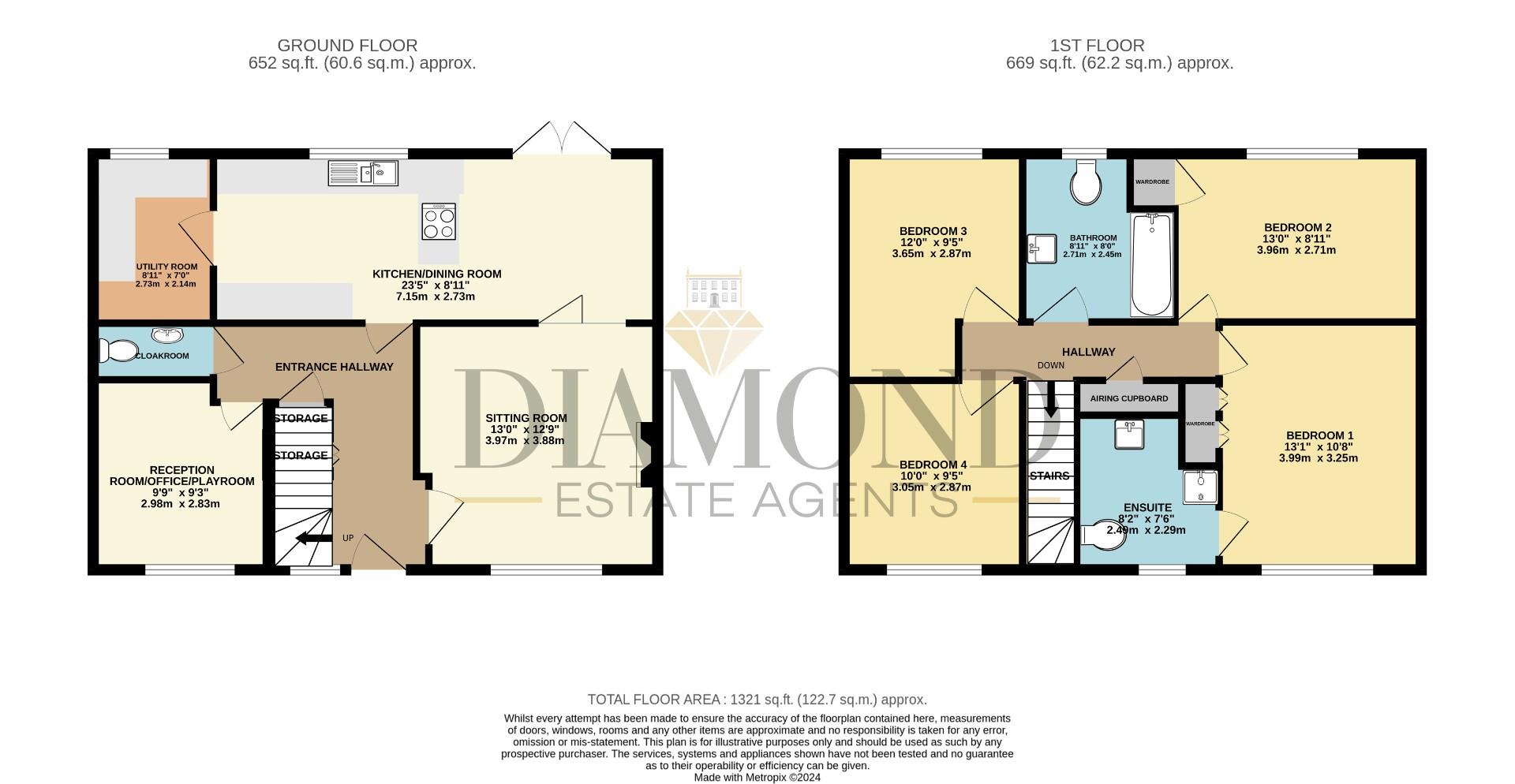- Tucked away village location
- Modernised and reconfigured creating a stunning family home
- Immaculately presented throughout
- FOUR DOUBLE bedrooms with one ensuite
- Kitchen/Dining Room
- Office/Playroom
- Southerly facing garden
- Multifuel burner
- Oil fired central heating
5 Bedroom Semi-Detached House for sale in Tiverton
SHOW ROOM STANDARD - MUST BE VIEWED! - This stunning FOUR/FIVE DOUBLE bedroom family home has been lovingly modernised and reconfigured by the current owners to create a modern family home including a beautifully appointed kitchen/breakfast/dining room, stunning sitting room and office/bedroom 5 option that is all worthy of an internal viewing to be fully appreciated.
The adaptable accommodation comprises entrance hallway, living room with multi fuel burner, cloakroom, second reception room/bedroom five option, kitchen/dining room and utility room whilst upstairs there are four double bedrooms, one with an ensuite and a family bathroom. Outside there is parking for TWO cars whilst the rear southerly facing garden is ideal for entertaining and enjoying the sunshine.
The property is situated in the village of Nomansland, which lies between the parishes of Cruwys Morchard and Witheridge. The village itself benefits from a popular farm shop, garage, cricket pitch, and the well renowned Mount Pleasant Inn as well as a regular bus service that runs from Barnstaple to Exeter via Nomansland.
The property is also located in the catchment area for the highly recommended Chulmleigh College state secondary school with its GCSE results amongst the very best in the South West and in the top three per cent nationally. There are also a number of good primary schools in the vicinity, including in the larger neighbouring village of Witheridge, which also offers other amenities including newsagents, post office/general store, doctors surgery, vets and a pub and café.
The nearby town of Tiverton enjoys a range of facilities with private and state schooling and a variety of shops and supermarkets. From Tiverton, access to the M5 at Junction 27 is approximately 7 miles, alongside which lies Tiverton Parkway Station.
Entrance Hallway - Upon entering the property, you are greeted into the entrance hallway which is naturally light due to the window to the front elevation along with the light wood effect herringbone LVT flooring which continues through the kitchen/dining room, utility, and cloakroom. There are two useful storage cupboards, stairs leading to the first floor accommodation, radiator and doors off to
Sitting Room - This room is perfect for the cold winter days with the focal point of the room being the feature fireplace with inset multifuel burner sat in a brick surround with a slate hearth. A large window to the front elevation, television points and bifold doors leading through to
Kitchen/Dining Room - This bright and airy room is the social hub of the home with double doors leading out to the rear patio area and window overlooking the rear garden. The stunning kitchen is a keen chefs dream with a well planned range of base cupboards and drawers with a quartz worktop set over and inset one and quarter sink with mixer tap. A breakfast bar area with space for three seats and inset induction hob with feature modern extractor hood set over. Built in appliances including dishwasher, fridge, electric oven with microwave combination oven set over. Larder style cupboards with pullout shelving, display shelving, modern style radiator and door through to
Utility Room - With a range of matching cupboards to the kitchen with quartz worktop over, spaces for washing machine and tumble dryer, integrated freezer, large cupboard housing wall mounted oil fired boiler, modern radiator and window to the rear elevation.
Office/Bedroom Five Option - This useful room was previously a garage and now converted into a stunning reception room that offers potential to use as bedroom five if required offering a window to front aspect, radiator and inset spotlights.
Cloakroom - Modern white suite comprising a low level WC, wall mounted wash hand basin with mixer tap, radiator, extractor fan and inset spotlights.
First Floor Landing - with loft hatch, airing cupboard housing hot water tank with slatted shelving and doors off to
Bedroom One - This spacious bedroom has a built in wardrobe with double doors, hanging rail and shelving. There is a window to the front elevation, radiator, television point and door into
Ensuite - A modern white suite comprising a shower cubicle with electric Aqualisa Aqua shower, pedestal wash basin and low level WC, tiled splashbacks and flooring. There is a heated electric towel rail, inset spotlights, extractor fan and an obscure glazed window to the front elevation.
Bedroom Two - Window to the rear elevation, radiator and built in storage cupboard with shelving
Bedroom Three - Window to the rear elevation, radiator and television point
Bedroom Four - Window to the front elevation and radiator
Family Bathroom - Modern white suite comprising of panelled bath with Mira sport electric shower over, pedestal wash basin and low level WC, tiled splashback and flooring. There are inset spotlights, an extractor fan, radiator and obscure glazed window to the rear elevation.
Outside - To the front of the property there is gravelled parking area for TWO cars with the remainder of the front garden being laid to lawn with a flower bed border. A gravelled path leads to the side of the property with a gate giving access to the rear garden.
The southerly facing rear garden is fully enclosed with a large patio area ideal for entertaining and enjoying the sunshine. The patio area continues around to a seating area in the corner of the garden. The remainder of the garden is laid to lawn with a flowerbed border housing a profusion of plants and shrubs along with a selection of trees. There is also an useful storage shed and a hidden oil tank.
What3words - originals.backlog.nimbly
Services - Mains electric, water and sewerage. Oil fired central heating.
Diamond Estate Agents encourage you to check before viewing a property, the potential broadband speeds and mobile signal coverage. You can do so by visiting https://checker.ofcom.org.uk
Agents Notes - VIEWINGS Strictly by appointment with the award winning estate agents, Diamond Estate Agents
If there is any point, which is of particular importance to you with regard to this property then we advise you to contact us to check this and the availability and make an appointment to view before travelling any distance.
PLEASE NOTE Our business is supervised by HMRC for anti-money laundering purposes. If you make an offer to purchase a property and your offer is successful, you will need to meet the approval requirements covered under the Money Laundering, Terrorist Financing and Transfer of Funds (Information on the Payer) Regulations 2017. To satisfy our obligations, Diamond Estate Agents have to undertake automated ID verification, AML compliance and source of funds checks. As from1st May, 2024 there will be a charge of £10 per person to make these checks.
We may refer buyers and sellers through our conveyancing panel. It is your decision whether you choose to use this service. Should you decide to use any of these services that we may receive an average referral fee of £100 for recommending you to them. As we provide a regular supply of work, you benefit from a competitive price on a no purchase, no fee basis. (excluding disbursements).
We also refer buyers and sellers to The Levels Financial Services. It is your decision whether you choose to use their services. Should you decide to use any of their services you should be aware that we would receive an average referral fee of £200 from them for recommending you to them.
You are not under any obligation to use the services of any of the recommended providers, though should you accept our recommendation the provider is expected to pay us the corresponding Referral Fee.
Property Ref: 554982_32817288
Similar Properties
4 Bedroom Detached House | Guide Price £350,000
Nestled in the charming Carew Road, at the top of Pinnex Moor, this delightful property offers a perfect blend of comfor...
4 Bedroom Detached House | Guide Price £350,000
Situated on the popular Rackenford Meadow development this FOUR bedroom detached family home of the MIDFORD design built...
The Brendons, Sampford Peverell
3 Bedroom Detached Bungalow | Offers in excess of £350,000
Discover this beautifully presented three bedroomed detached home in the sought after village of Sampford Peverell, offe...
3 Bedroom Semi-Detached Bungalow | £357,500
RARE CANAL SIDE PROPERTY! - Situated in a tranquil cul-de-sac position off Canal Hill, this charming THREE bedroom semi-...
4 Bedroom Detached House | £375,000
VACANT POSSESSION - NO ONWARD CHAIN AVAILABLE - LOVELY FAMILY HOME - Situated within the tranquil cul de sac of Rose Clo...
3 Bedroom Detached Bungalow | Guide Price £375,000
Nestled in the highly sought after Glebelands development, this beautifully presented three bedroomed detached bungalow...
How much is your home worth?
Use our short form to request a valuation of your property.
Request a Valuation

