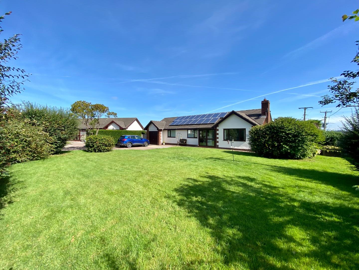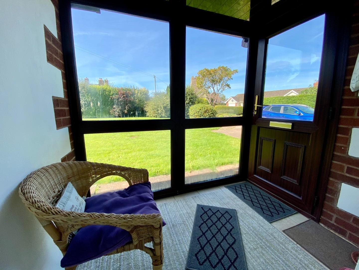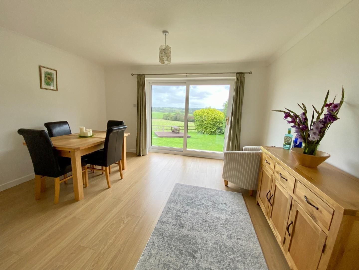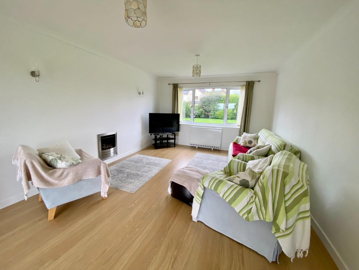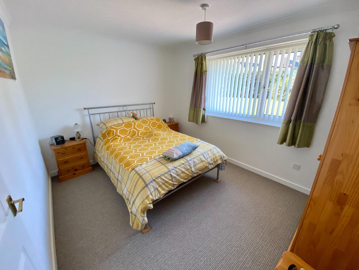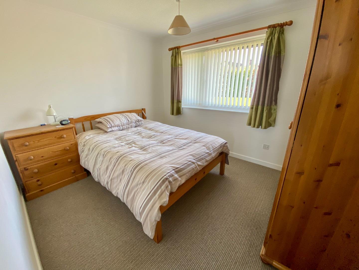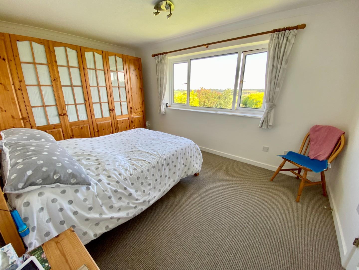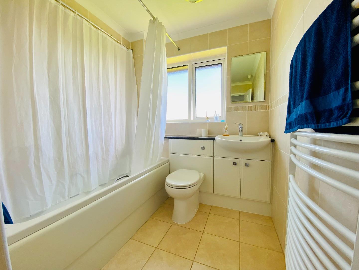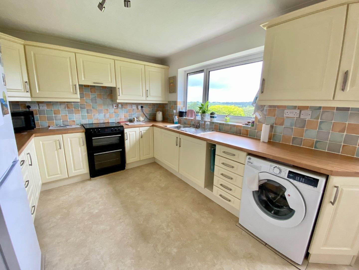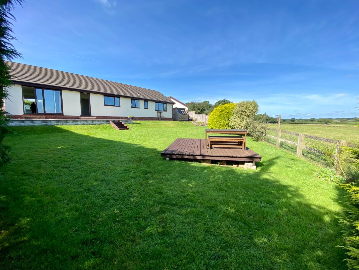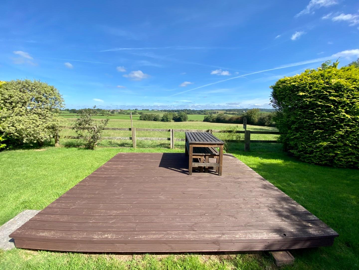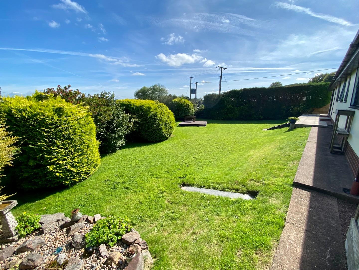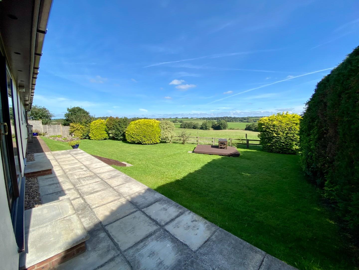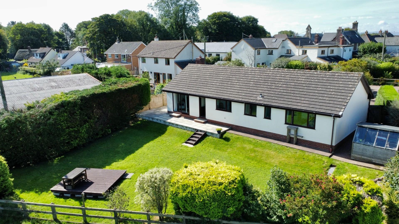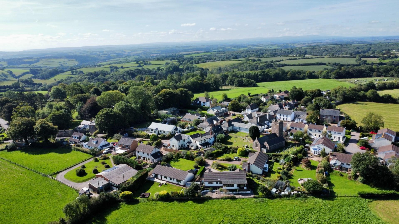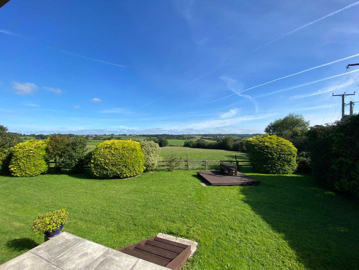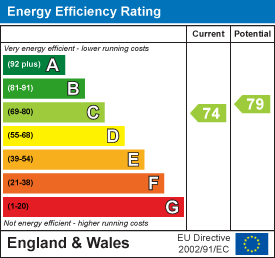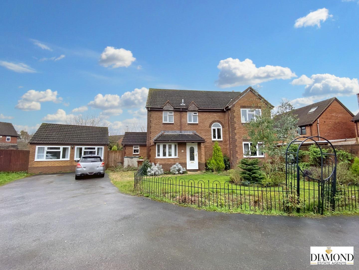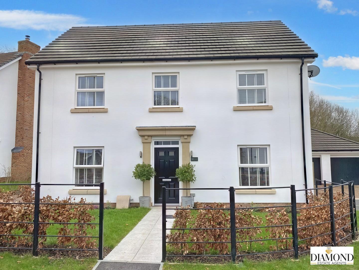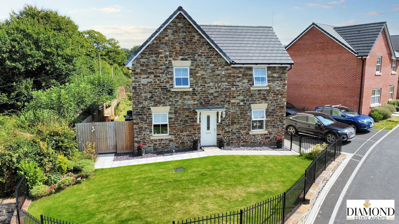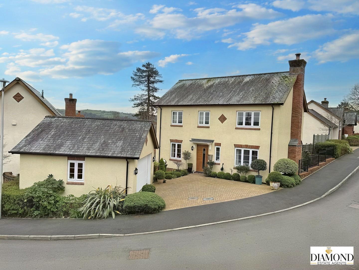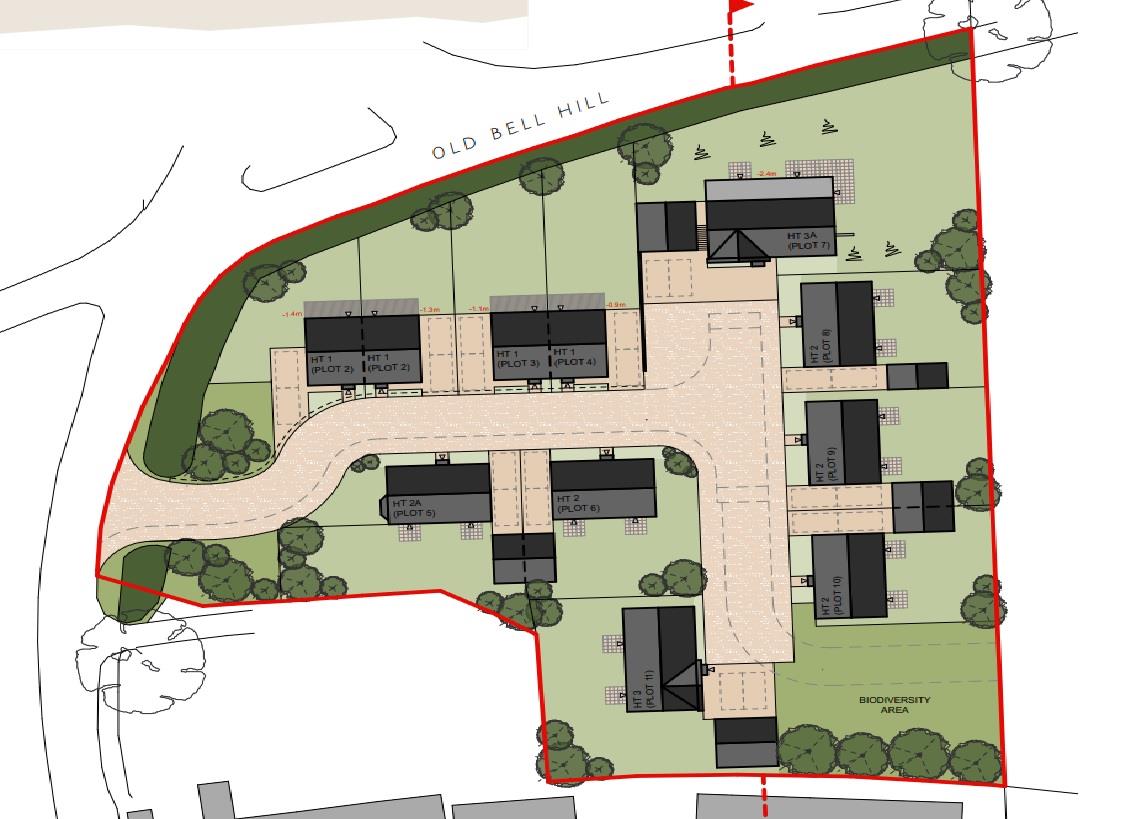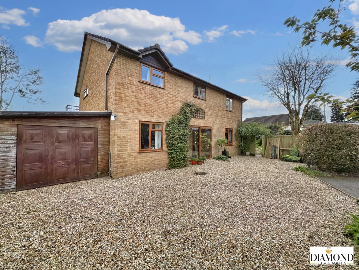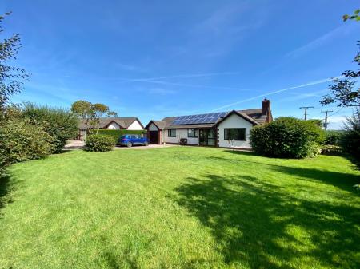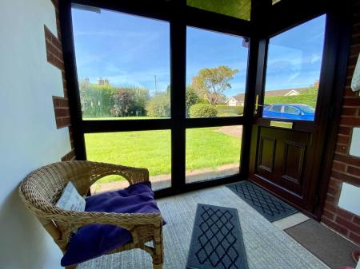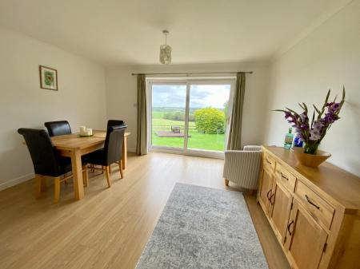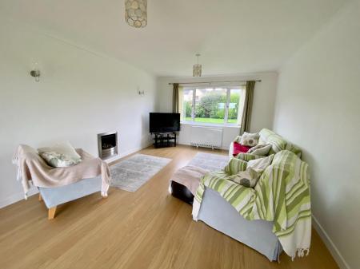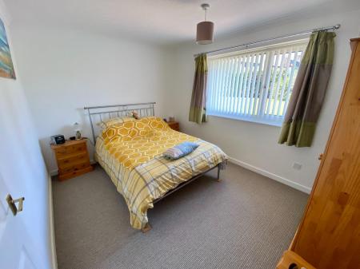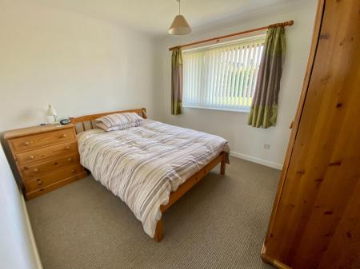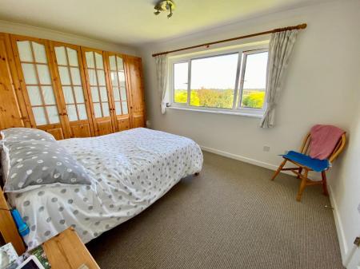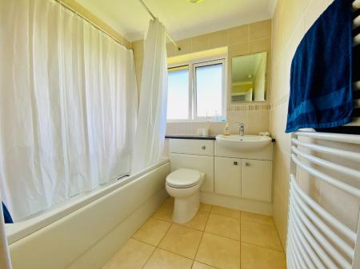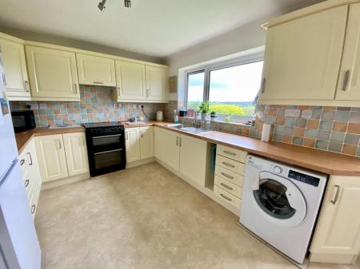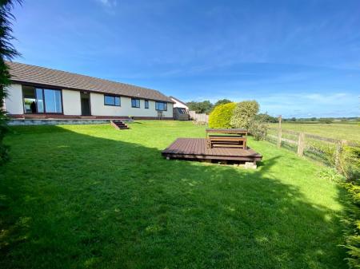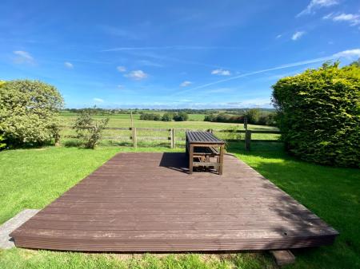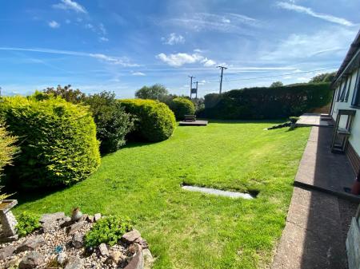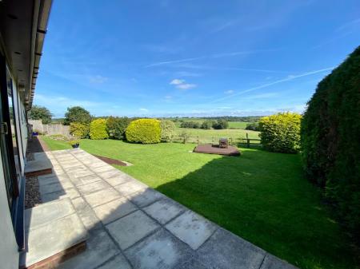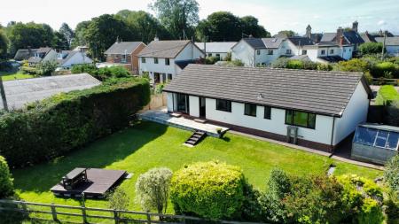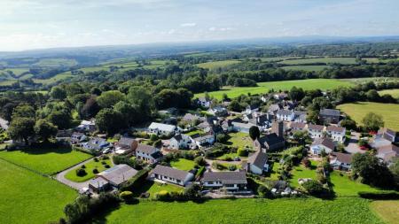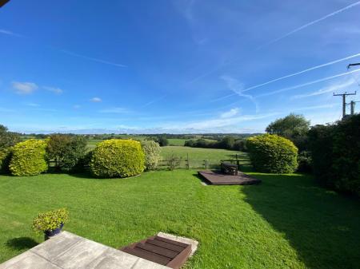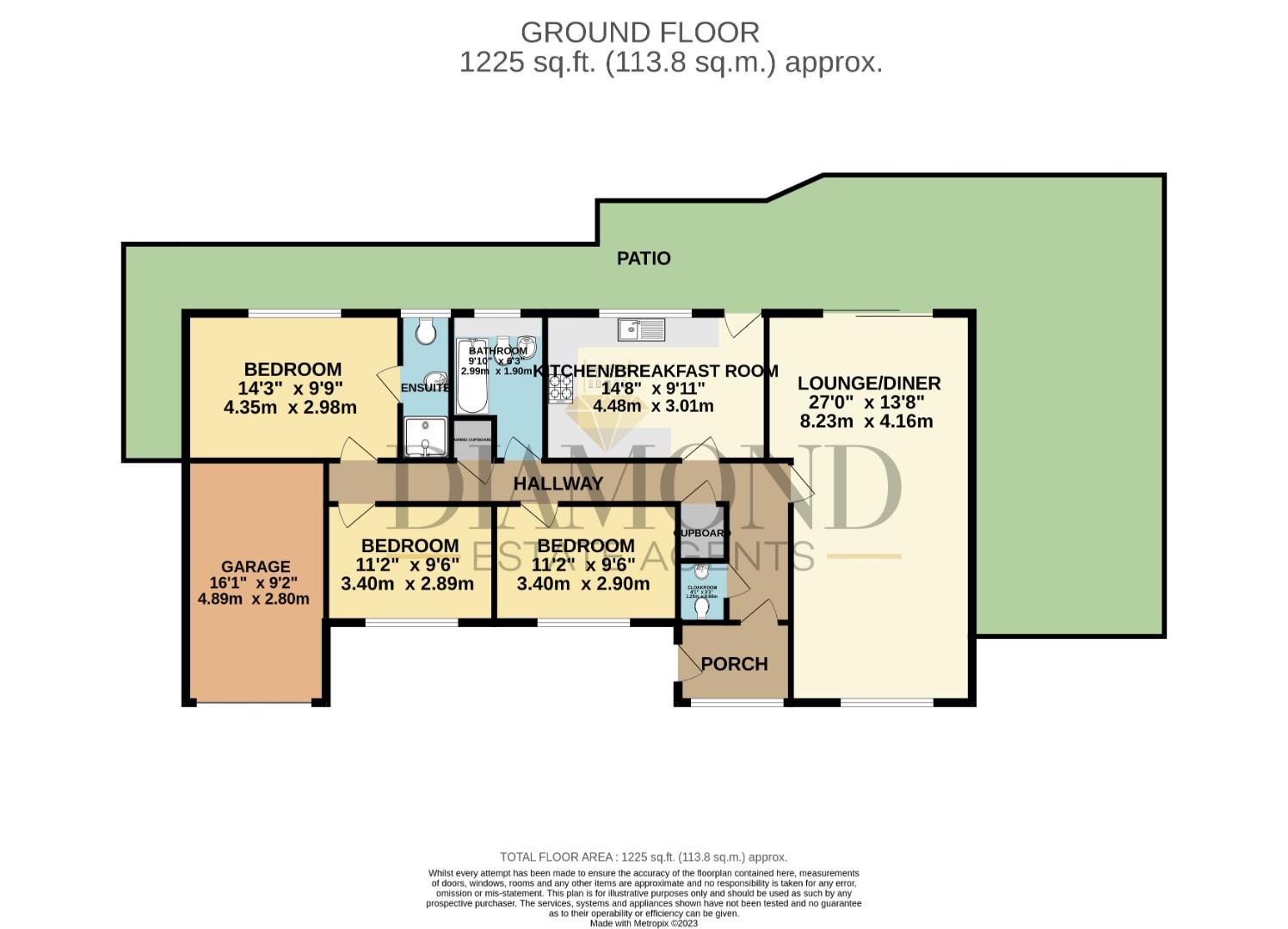- STUNNING FAR REACHING RURAL VIEWS
- 0.25 Acre plot
- Parking for several cars
- THREE DOUBLE BEDROOMS
- Solar panels bring in approx £1000 a year
- Modern electric heating
- Tucked away location in this hamlet
3 Bedroom Detached Bungalow for sale in Tiverton
SPACIOUS DETACHED BUNGALOW IN A RURAL DEVON VILLAGE SITTING ON 1/4 OF AN ACRE PLOT WITH OUTSTANDING RURAL VIEWS
Diamond Estate Agents recommend this lovely detached property and say it must be viewed to appreciate what this superb home has to offer. This substantial THREE DOUBLE BEDROOMED family home situated in the popular Hamlet of Puddington just 9 miles from the town of Tiverton.
The well planned accommodation comprises of Entrance Hall, Lounge/Dining Room, Kitchen/Breakfast room, Three Bedrooms (with ensuite to Bedroom One) and Family Bathroom. The bungalow is electrically heated alongside an LPG gas fire and has double glazing throughout. The property has the added bonus of solar panels which brings in approx £1000 a year.
The villages of Morchard Bishop and Witheridge are situated nearby both offering shops and amenities, including primary schools, churches, stores, newsagents, public houses, restaurants, doctors' surgery, vets and sports facilities. The popular mid-Devon market town of Tiverton is situated approximately 8.5 miles to the east, providing a comprehensive range of shopping and recreational facilities along with Parkway mainline station but the town is best known for the world renowned Blundell's Public school. The university city of Exeter is circa 16 miles distant and provides three stations and one airport with direct links to London Paddington.
Entrance Porch - Upon entering the property you are greeted into the entrance porch with tiled flooring, windows looking out over the front garden with views over to the church and obscure glazed door leading into
Hallway - with wood effect laminate flooring which continues through to the lounge/diner and along the hallway leading to carpet. Modern Dimplex Optimum night storage heater, telephone point, storage cupboard with shelving and airing cupboard housing hot water cylinder with shelving. Loft hatch and doors off to
Cloakroom - Modern white suite comprising of hidden cistern WC, Vanity wash basin with storage under, tiled walls and flooring.
Lounge/Dining Room - This spacious and versatile room With windows the front elevation overlooking the front garden with upvc sliding doors leading out to the rear patio area with far reaching panoramic countryside views over the valleys towards Exmoor in the distance. LPG Coal effect fire, modern wall lights, modern Dimplex Optimum night storage heater and television points
Kitchen/Breakfast Room - This is a room where you would be happy to be doing the washing up whilst staring out out of the large window taking in the views which change with the season. A door leads out to the rear patio area for conveinence when al fresco dining. The kitchen is fitted with a range of base cupboards and drawers with wood affect worktop over, space for washing machine, cooker and fridge freezer. Tiled splashbacks, one and a quarter stainless steel sink with mixer tap. Matching wall mounted cupboards with under cupboard lighting, wine rack. New vinyl flooring
Bedroom One - With window to the rear elevation overlooking the rear garden with far reaching countryside views
Ensuite - with modern white suite comprising of walk in shower with Mira electric shower, vanity wash hand basin with storage under, concealed cistern WC, additional storage cupboards, tiled flooring and walls, extractor fan, under floor heating and heated towel rail. Window
Bedroom Two - With window to the front elevation overlooking the garden and driveway with views over to the village church
Bedroom Three - with window to the front elevation overlooking the front garden.
Family Bathroom - With obscure glazed window to the rear elevation. Modern white suite comprising paneled bath with electric Triton shower over, hidden cistern WC, vanity wash hand basin with storage, tiled walls and flooring with under floor heating, heated towel rail and extractor fan
Outside - To the front of the property there is parking for several cars. The plot measures 0.25 of an acre and is a gardeners paradise with the front garden being mainly laid to lawn with a profusion of shrubs and bushes surrounding offering privacy to the rear patio which runs along the side and rear of the property and creates a great entertaining area and somewhere to sit to enjoy the views. A path then continues along the rear of the property to the potting shed and storage area for the bins. The remainder of the garden is laid to lawn with an array of bushes and trees, creating privacy along with complimenting the stunning panoramic views. Steps lead from the patio to the lawn where there is a raised deck area, perfect for enjoying the sunshine and losing track of time whilst taking in the breathtaking views this lovely home has to offer.
Services - Mains electric, water and sewerage. Electric heating with an LPG gas fire.
Diamond Estate Agents encourage you to check before viewing a property, the potential broadband speeds and mobile signal coverage. You can do so by visiting https://checker.ofcom.org.uk
What3words - ///bungalows.novelist.blows
Agents Note - VIEWINGS Strictly by appointment with the award winning estate agents, Diamond Estate Agents
If there is any point, which is of particular importance to you with regard to this property then we advise you to contact us to check this and the availability and make an appointment to view before travelling any distance.
PLEASE NOTE Our business is supervised by HMRC for anti-money laundering purposes. If you make an offer to purchase a property and your offer is successful, you will need to meet the approval requirements covered under the Money Laundering, Terrorist Financing and Transfer of Funds (Information on the Payer) Regulations 2017. To satisfy our obligations, Diamond Estate Agents have to undertake automated ID verification, AML compliance and source of funds checks. As from1st May, 2024 there will be a charge of £10 per person to make these checks.
We may refer buyers and sellers through our conveyancing panel. It is your decision whether you choose to use this service. Should you decide to use any of these services that we may receive an average referral fee of £100 for recommending you to them. As we provide a regular supply of work, you benefit from a competitive price on a no purchase, no fee basis. (excluding disbursements).
Stamp duty may be payable on your property purchase and we recommend that you speak to your legal representative to check what fee may be payable in line with current government guidelines.
We also refer buyers and sellers to The Levels Financial Services. It is your decision whether you choose to use their services. Should you decide to use any of their services you should be aware that we would receive an average referral fee of £200 from them for recommending you to them.
You are not under any obligation to use the services of any of the recommended providers, though should you accept our recommendation the provider is expected to pay us the corresponding Referral Fee.
Important information
Property Ref: 554982_32626030
Similar Properties
Four Bedroom Executive Home with Annexe
5 Bedroom Detached House | Guide Price £525,000
A fantastic FOUR bedroomed detached family home plus a ONE bedroomed annex with a wet room presented to a high standard...
Bridwell Crescent, Uffculme, Cullompton
4 Bedroom Detached House | Guide Price £525,000
STUNNING LUXURY FAMILY HOME SET ON A LARGE PLOT - Situated on a highly desirable development in Uffculme, within a stone...
4 Bedroom Detached House | Guide Price £525,000
Welcome to Uplowman Road, a beautifully designed 4-bedroom detached Alderney-style home nestled at the end of a peaceful...
Aubyns Wood Rise, Tiverton, Devon
4 Bedroom Detached House | £545,000
STUNNING EX-SHOW ROOM FAMILY HOME! A family home presented to the highest show room standard. Situated in a prime locati...
Land at Rackenford Cross Rackenford, Tiverton, Devon
Land | £600,000
BUILDING PLOT FOR 11 PROPERTIES WITH PLANNING - Situated in North Devon within the Rackenford Village this 2.0 acre plot...
Orchard Way Clay Lane, Uffculme, Devon
6 Bedroom Detached House | Offers in excess of £600,000
Situated in a prime location in Uffculme this FIVE/SIX bedroom family home is presented to a high standard. Enjoying ope...
How much is your home worth?
Use our short form to request a valuation of your property.
Request a Valuation

