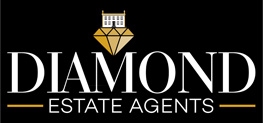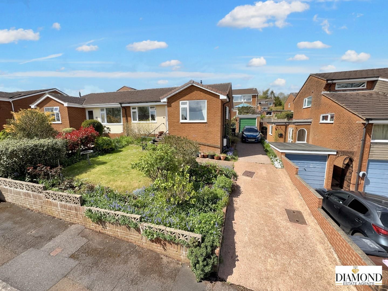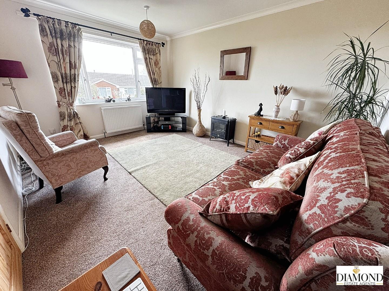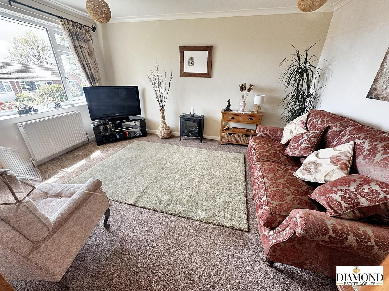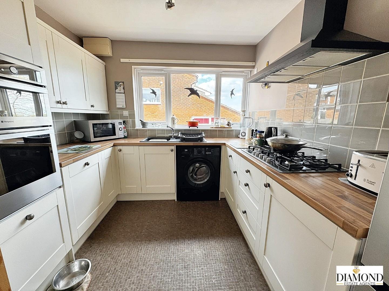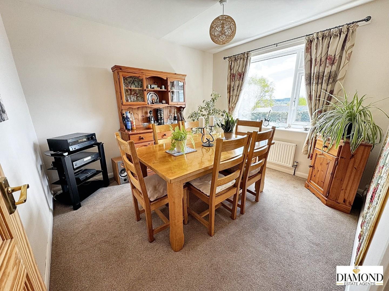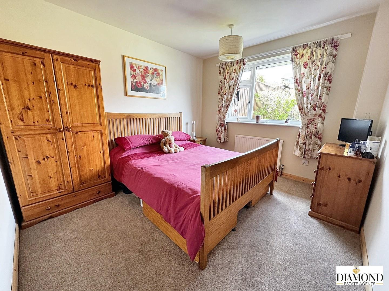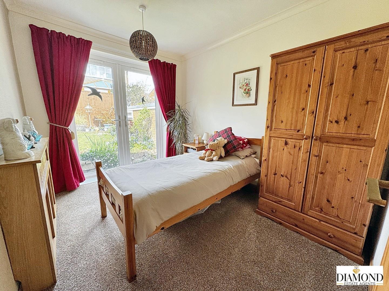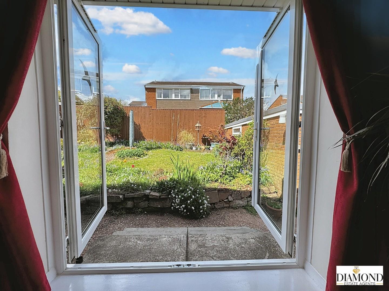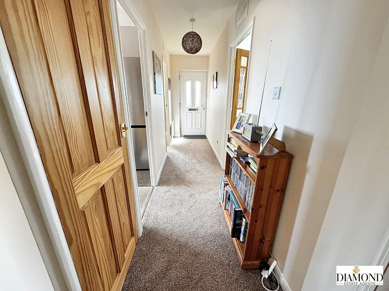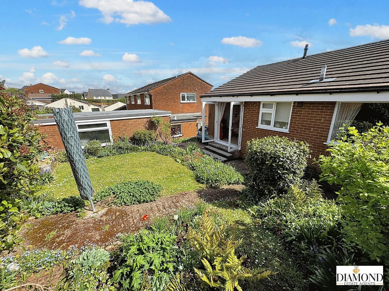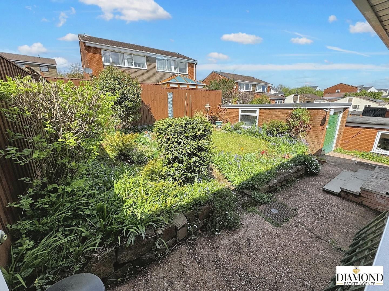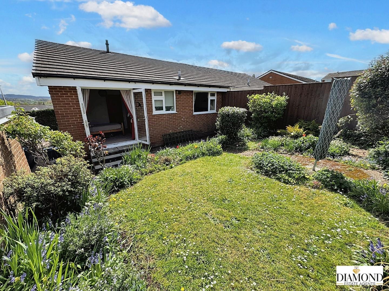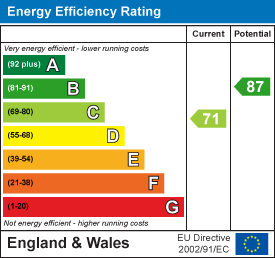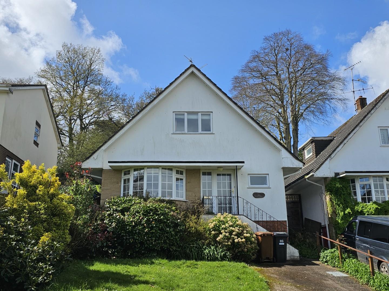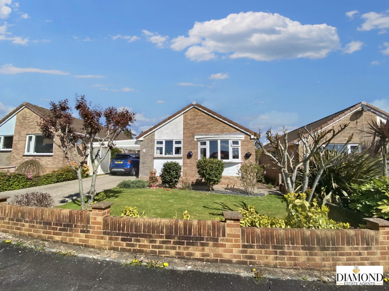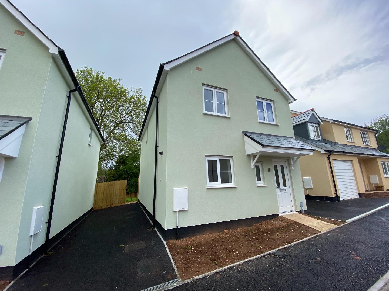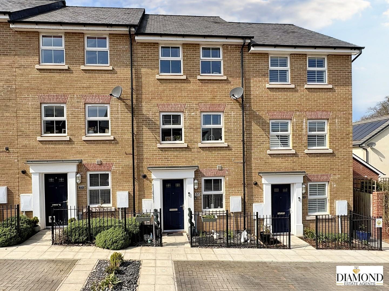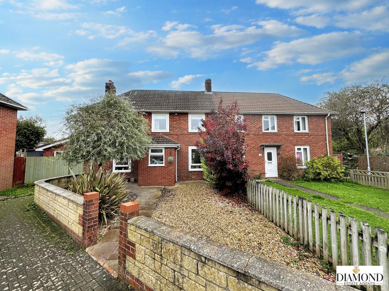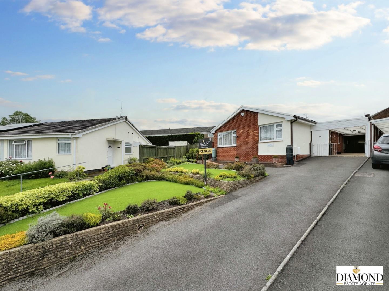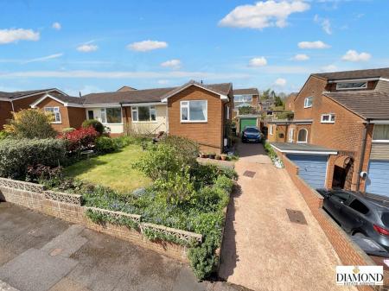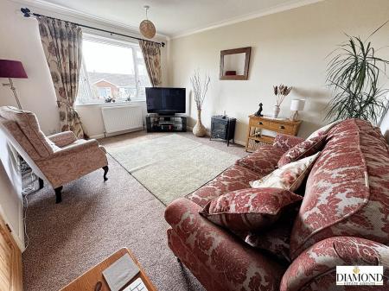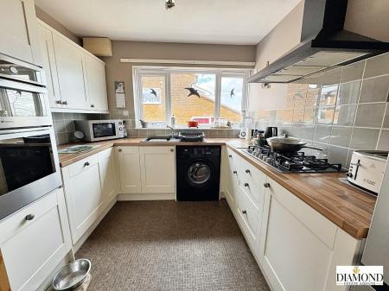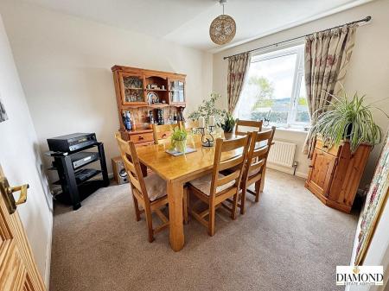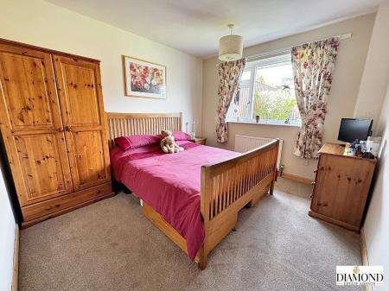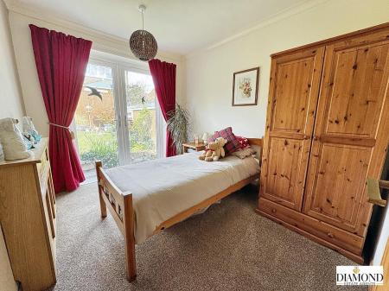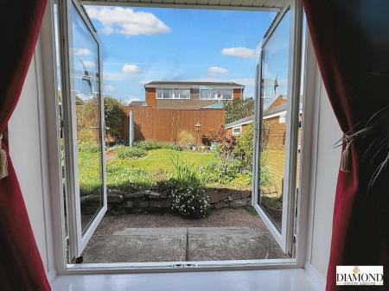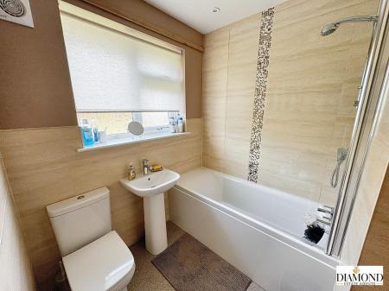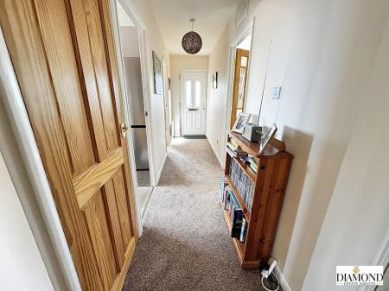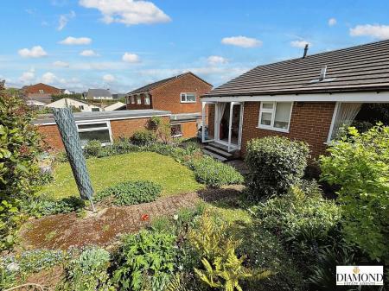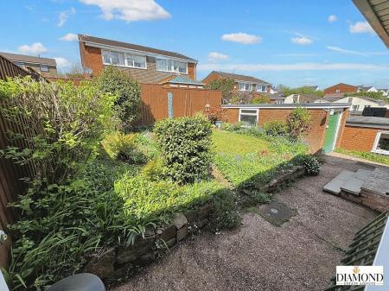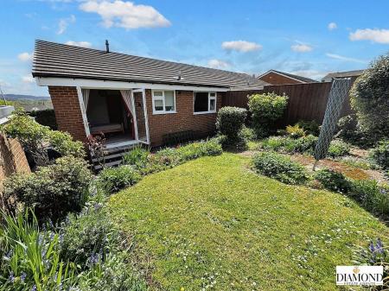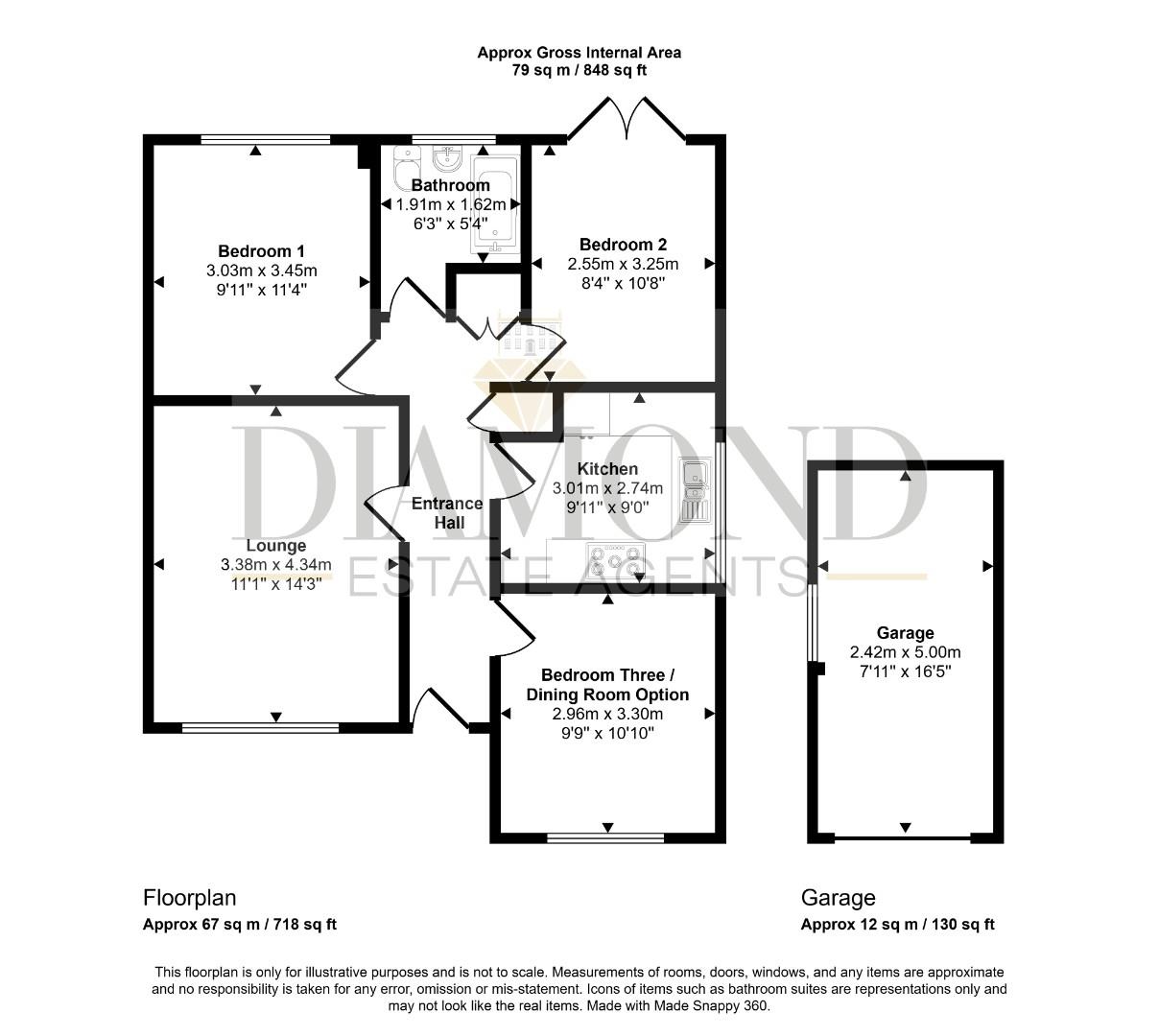- Sampford Peverell Location
- Walk to Parkway mainline Station
- Three Double Bedrooms
- Semi Detached Bungalow
- Modern Kitchen
- Light and Airy Sitting Room
- Modern Family Bathroom
- Larger than average garage with Drive
- uPVC double glazing and Gas central heating
- Desirable Location
3 Bedroom Semi-Detached Bungalow for sale in Tiverton
Situated in the charming village of Sampford Peverell, Tiverton, this exceptionally well-proportioned semi-detached bungalow offers a delightful blend of comfort and convenience. With three spacious double bedrooms, one of which is currently utilised as a dining room, this property is perfect for families or those seeking extra space. The light and airy sitting room, adorned with large windows, invites natural light and provides a welcoming atmosphere.
As you enter, you are greeted by a generous entrance hall featuring two storage cupboards. The modern fitted kitchen boasts a window that frames stunning countryside views. The family bathroom is fitted with a classic white suite, ensuring practicality and style.
Outside, the rear garden is a true delight, featuring well-maintained flower beds and a substantial lawn area, perfect for outdoor activities or relaxation. A pathway leads to the side drive, which accommodates parking for up to four vehicles, complemented by a larger-than-average garage equipped with light and power.
The front garden is equally inviting, with a well-tended lawn and flower beds that enhance the property's curb appeal. The bungalow benefits from uPVC double glazed windows and doors, as well as gas central heating with a combi boiler, ensuring comfort throughout the seasons.
Sampford Peverell is ideally situated for commuters, with the Parkway mainline station just a short walk away, providing direct access to Paddington, London, and the M5 for Exeter City Airport. The village itself offers essential amenities, including a village hall, shop, school and potential catchment area for Uffculme school, and the well-regarded Globe public house, which serves a delightful menu. Additionally, the nearby Grand Western Canal Country Park provides a picturesque setting for leisurely walks and outdoor pursuits.
Canopy Entrance - Offering uPVC double glazed entrance door and steps leading up to
Entrance Hall - Entering with a long hall offering and two storage cupboards housing a wall mounted Worcester Combi boiler servicing hot water and heating, loft hatch leading to attic space with loft ladder and light with roof re-felted in previous years.
Sitting Room - A light and airy reception room offering a radiator, coving, t.v. and telephone points, uPVC double glazed windows to front aspect with stunning countryside views in the distance.
Kitchen - Fitted with a wide range of modern fronted units with laminate worktops, comprising of an acrylic single drainer sink unit with mixer tap and splashback, matching eyelevel cupboards with built in Hotpoint double oven, space and plumbing for washing machine and dishwasher, space for free standing fridge/freezer, built in five ring gas hob and black chimney style cooker hood above, consumer unit, uPVC double glazed windows to side aspect overlooking the drive with countryside views in the distant.
Bedroom One - A good size double bedroom offering radiator and uPVC double glazed windows to rear aspect overlooking the mature rear garden.
Bedroom Two - A double bedroom offering coving, radiator and uPVC double glazed French doors leading out onto the mature rear garden.
Bedroom Three/Dining Room Option - A good size double bedroom currently used as a dining room, radiator and uPVC double glazed windows to front aspect offering stunning views of the countryside views in the distance.
Family Bathroom - A white suite comprising of a panelled bath with mains shower over and shower screen, pedestal wash hand basin with mixer tap, close coupled low-level w.c., part tiled walls with spotlighting, extractor fan and white towel radiator with uPVC double glazed windows to rear aspect.
Garage & Drive - A larger than average garage comprising benefitting from light and power with up and over door to front and uPVC double glazed window to side aspect, fibre glass roof replaced 5 years ago.
Drive
To the side of the property, there is a large drive offering parking for upto 4 vehicles with pathway leading to the rear and front of property.
Rear Garden - A mature rear garden that is mainly laid to lawn offering a wide range of flowerbeds comprising of shrubs plants and flowers with hardstanding pathway and steps leading up to the second bedroom leading through to the drive area.
Front Garden - A large area laid to lawn offering a wide range of flower bed shrubs and plants with flowers with pathway leading to the entrance door.
Property Information - Mains electric and gas.
Mains water and sewage.
Mobile (based on calls indoors)
Mobile coverage
Strong O2 coverage.
Average EE, Three and Vodafone coverage.
Broadband (estimated speeds)
Standard7 mbps
Superfast45 mbps
Satellite & BT Availability.
Agent Information - VIEWINGS Strictly by appointment with the award winning estate agents, Diamond Estate Agents
If there is any point, which is of particular importance to you with regard to this property then we advise you to contact us to check this and the availability and make an appointment to view before travelling any distance.
PLEASE NOTE Our business is supervised by HMRC for anti-money laundering purposes. If you make an offer to purchase a property and your offer is successful, you will need to meet the approval requirements covered under the Money Laundering, Terrorist Financing and Transfer of Funds (Information on the Payer) Regulations 2017. To satisfy our obligations, Diamond Estate Agents have to undertake automated ID verification, AML compliance and source of funds checks. As from1st May, 2024 there will be a charge of £10 per person to make these checks.
We may refer buyers and sellers through our conveyancing panel. It is your decision whether you choose to use this service. Should you decide to use any of these services that we may receive an average referral fee of £100 for recommending you to them. As we provide a regular supply of work, you benefit from a competitive price on a no purchase, no fee basis. (excluding disbursements).
Stamp duty may be payable on your property purchase and we recommend that you speak to your legal representative to check what fee may be payable in line with current government guidelines.
We also refer buyers and sellers to The Levels Financial Services. It is your decision whether you choose to use their services. Should you decide to use any of their services you should be aware that we would receive an average referral fee of £200 from them for recommending you to them.
You are not under any obligation to use the services of any of the recommended providers, though should you accept our recommendation the provider is expected to pay us the corresponding Referral Fee.
What3words - Locate the property using the what3words app typing ///etchings.rinse.jots
Property Ref: 554982_33832764
Similar Properties
3 Bedroom Detached House | £325,000
Offered to the market for the first time in 35 years with NO ONWARD CHAIN, this well-presented and well-loved family hom...
3 Bedroom Bungalow | Guide Price £325,000
NO ONWARD CHAIN!!This immaculately presented THREE bedroomed detached bungalow is situated in the ever popular road in t...
Belle Vue Rise, Ashley Road, Uffculme, Cullompton, Devon
3 Bedroom Detached House | Guide Price £325,000
UFFCULME SCHOOL LOCATION - Must be viewed to be fully appreciated this lovely THREE BEDROOM detached family home with of...
3 Bedroom Townhouse | Guide Price £327,955
Located in the sought-after Braid Park, opposite Tiverton Golf Club, this beautifully presented three-bedroom home offer...
4 Bedroom Semi-Detached House | Guide Price £330,000
NO ONWARD CHAIN! - Situated in the sought-after residential area of The Walronds in Tiverton, Devon, this extended semi-...
2 Bedroom Detached Bungalow | Guide Price £330,000
VACANT POSSESSION WITH NO ONWARD CHAIN!Situated within a few hundred yards walk from the Grand Western Canal and Country...
How much is your home worth?
Use our short form to request a valuation of your property.
Request a Valuation
