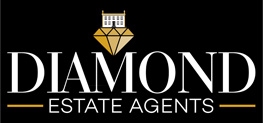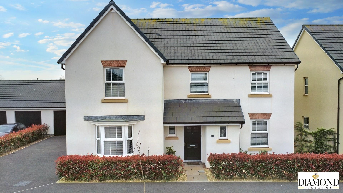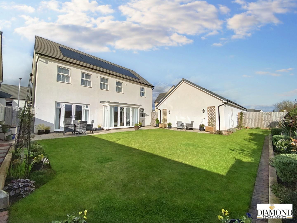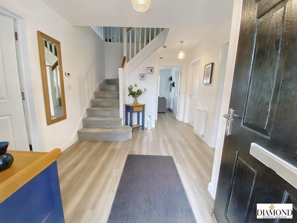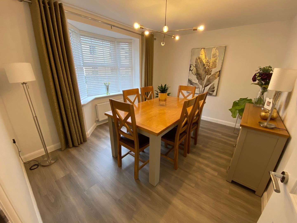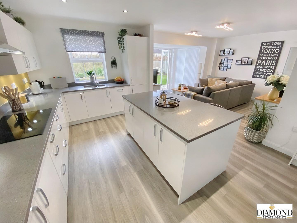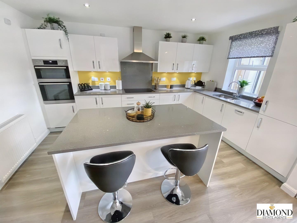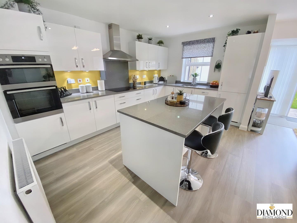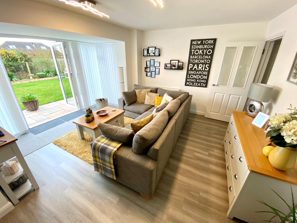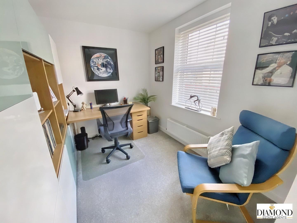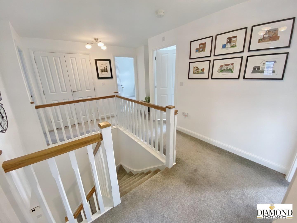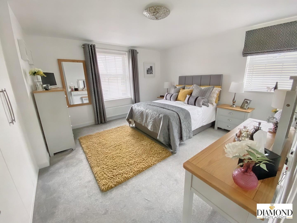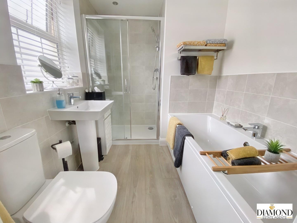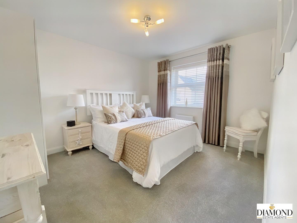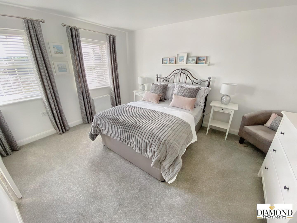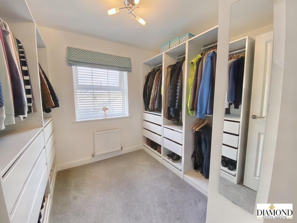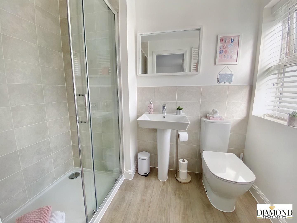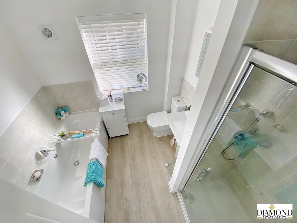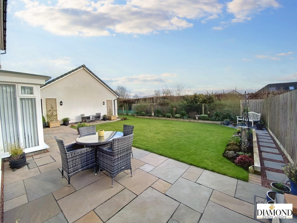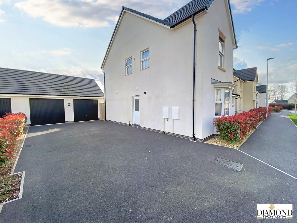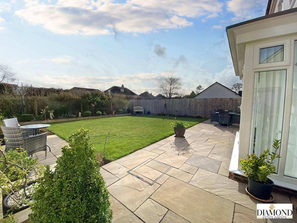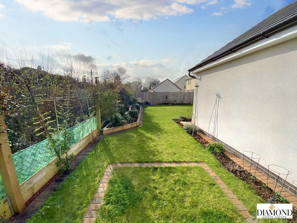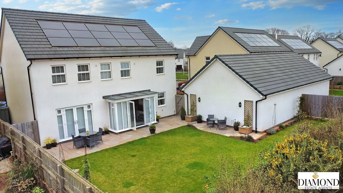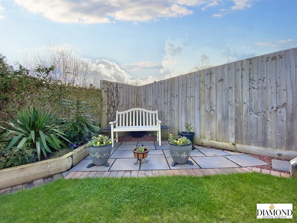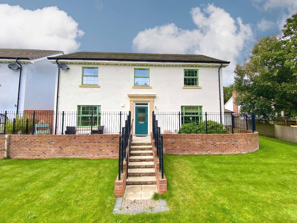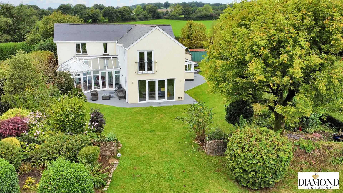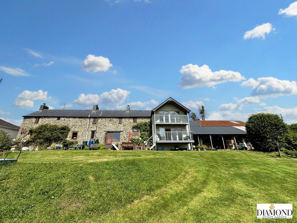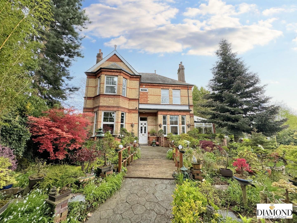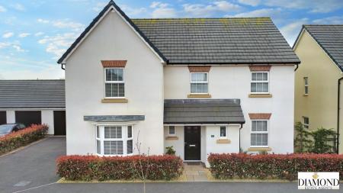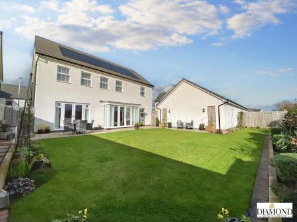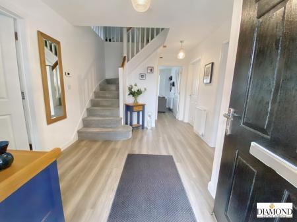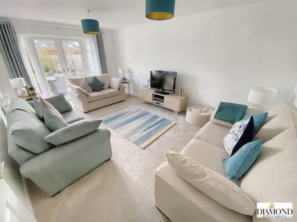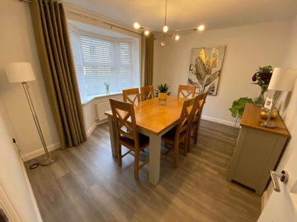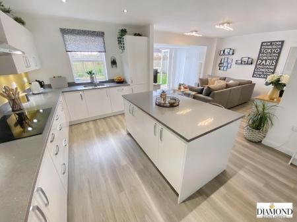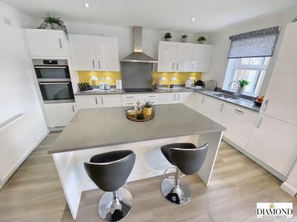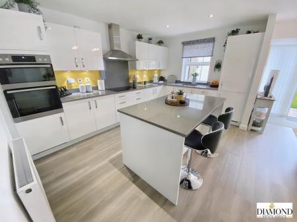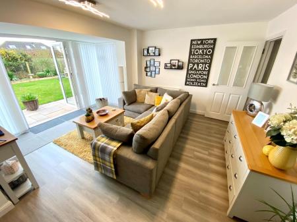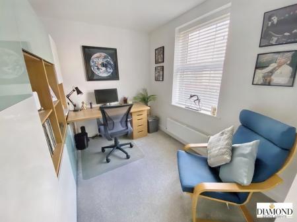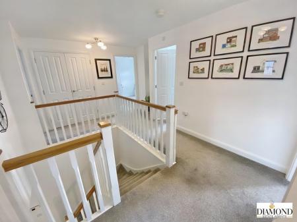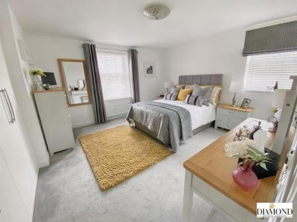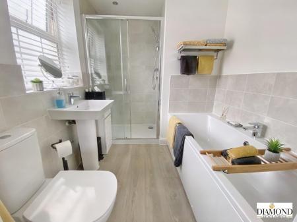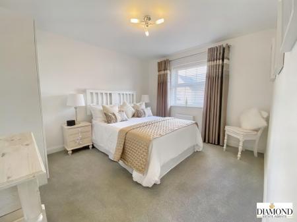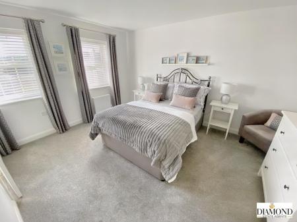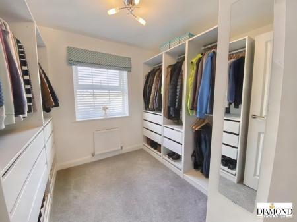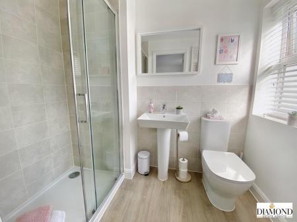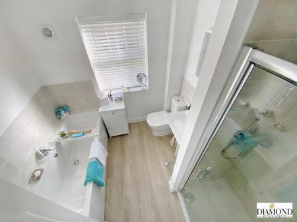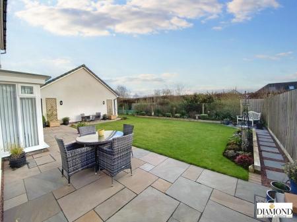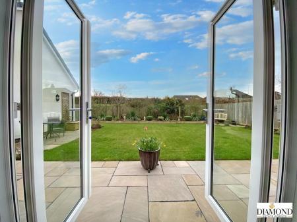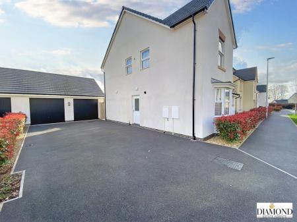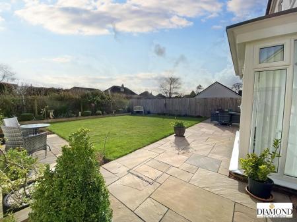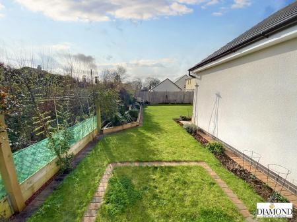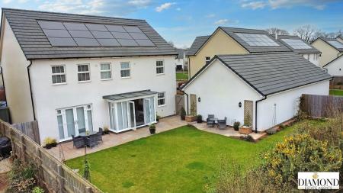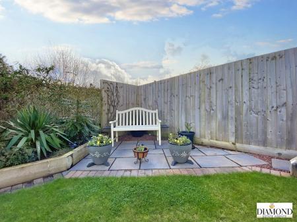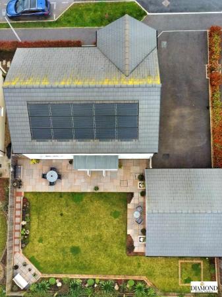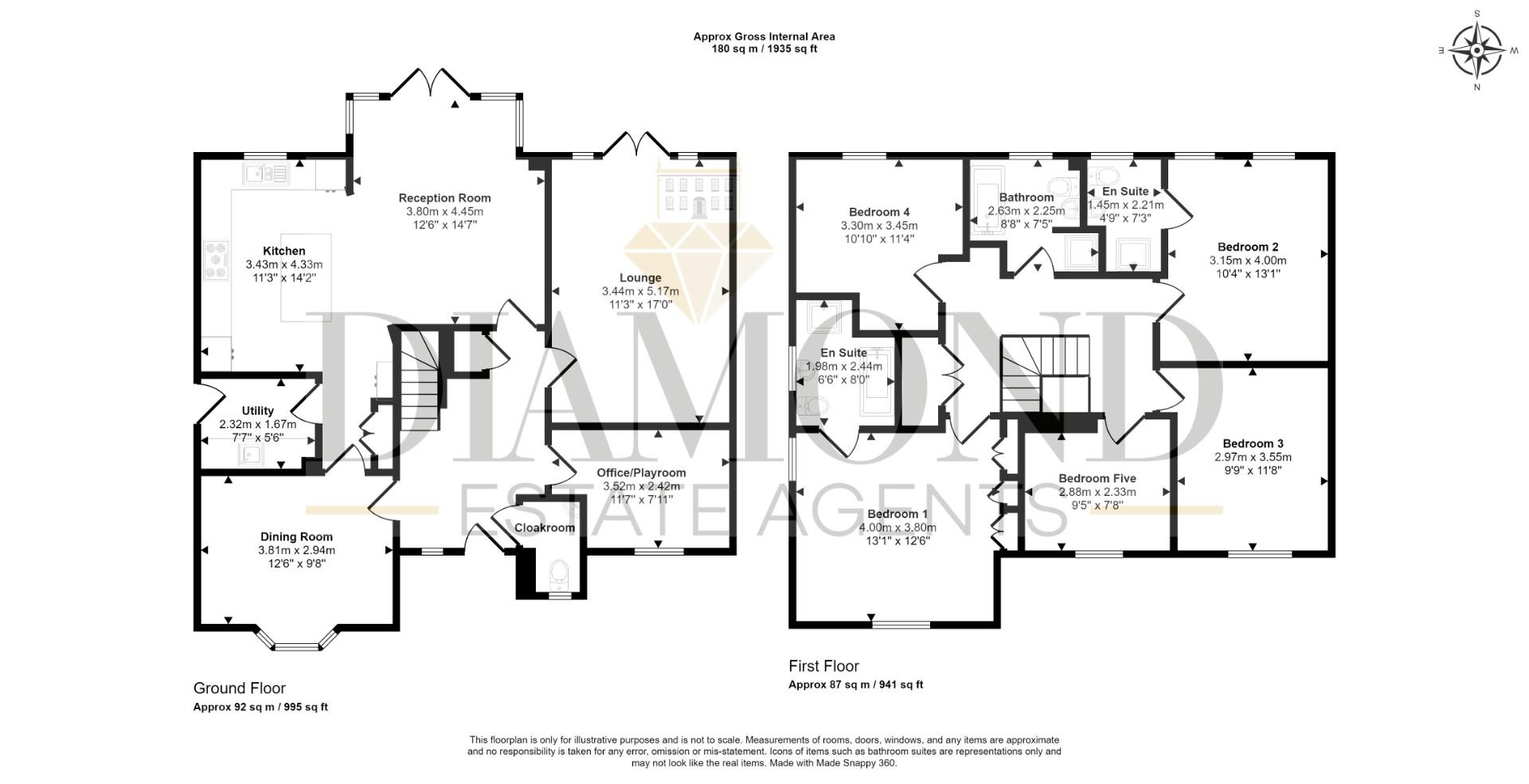- Stunning executive family home
- Remainder of NHBC warranty
- Double garage plus parking for six cars
- Spacious Kitchen/breakfast/ family room
- TWO Ensuites
- Utility
- Office/Playroom
- South facing landscaped garden
5 Bedroom Detached House for sale in Tiverton
SOUGHT AFTER DAVID WILSON "MANNING" DESIGN HOME! A highly desirable FIVE BEDROOM, THREE BATHROOM & THREE RECEPTION ROOM family home on Braid Park, just off Post Hill within a short walk of Tiverton Golf Club.
This is a spacious, well apportioned and well presented property which benefits from many improvements. It is ideal for the working professional to work from home while enjoying family life. The property totals a generous 1935sqft with its entrance hall, cloakroom, sitting room with French doors to garden, study, dining room. The impressive kitchen/breakfast room is open plan in to a reception and play area which is ideal for entertaining. French doors to the stunning rear garden with a utility room leading to the large drive with double garage. Upstairs, the accommodation continues to flow from room to room with its large dual aspect main bedroom with ensuite bathroom/shower room, large bedroom two with an ensuite shower room, further TWO double bedrooms, bedroom five currently used as a dressing room and a family bathroom/shower room all situated off a stunning landing which is a focal point to the first floor. Outside, the current owners have invested well by removing and re-landscaping the south facing rear garden with a stunning patio area and lawn with raised sleeper flower beds which extend to the rear of the double garage to provide a hobby/allotment patch with sleeper raised beds. To the side there is off road parking for up to six vehicles.
The property is located off Post Hill, offering easy access to the world renowned Blundell's School, further local schools, shops, pubs and services nearby with the new link road currently under development that will link up the North Devon link road leading to the M5 and Tiverton mainline station providing easy access to Exeter City airport
Entrance Hall - Upon entering the property you are welcomed into the spacious centralised hallway fitted with a balustrade stairwell leading to first floor with large storage cupboard under, radiator and window to front aspect and doors leading through to all rooms finished with high quality Amtico LVT flooring.
Study / Playroom - Currently used as a home office offering a radiator, window to front aspect with telephone and data points.
Sitting Room - This bright room benefits from windows and doors leading out and onto the southerly facing rear garden. Offering a radiator, t.v. , telephone and data points.
Kitchen / Breakfast/Family Room - The social hub of the property is this stunning Kitchen/Breakfast/Family room providing plenty of space to sit and relax looking out over the garden or watching the chef at work in the stunning kitchen which has had many upgrades over the standard fittings including, silestone worktops with matching up turn and splashbacks, induction hob along with useful extra larder style storage cupboards. Amtico LVT flooring
The kitchen comprises a wide range of cupboards and drawers with integrated appliances including fridge/freezer and dishwasher and double oven. Matching range of wall mounted cupboards with a wonderful breakfast island providing a further range of storage cupboards under plus seating for three.
The seating area attracting the south facing sun with French doors and windows leading out to the rear garden with tv point and further window to rear aspect.
Utility Room - Continuing with the luxurious kitchen fittings with silestone work top and matching upturn fitted with a stainless steel sink unit with mixer tap over and cupboard under with plumbing and space for washing machine and tumble dryer. Wall mounted storage cupboards plus one housing an ideal logic boiler and door leading out to the drive.
Dining Room - A wonderfully spacious room offering a radiator, bay window to front aspect , Amtico LVT flooring.
Cloakroom - A white suite comprising a close coupled low-level w.c., and pedestal wash hand basin with mixer tap and tiled splashback. Window to front aspect.
First Floor Landing - A wonderfully spacious U- shaped first floor landing space wrapped around the stairwell offering, loft hatch leading to attic space with large double door airing cupboard and doors leading through to
Bedroom One - A large dual aspect double bedroom fitted with a radiator, t.v., built in wardrobes. Window to front and side aspects and door leading through to
Ensuite Bathroom/Shower Room - Fitted with a white suite comprising of a deep panelled bath with mixer tap over, enclosed double shower cubicle with glass screen sliding doors and mains shower over, inset spotlighting, part tiled walls, extractor fan, heated towel rail and window to side aspect.
Bedroom Two - A large double bedroom fitted with a radiator, window to the rear aspect overlooking the garden with views beyond. Door leading through to
Ensuite Shower Room - Fitted with a white suite comprising of an enclosed double shower cubicle with glass screen sliding door with mains shower over, inset spotlighting, part tiled walls, extractor fan, heated towel rail and obscure window to rear aspect.
Bedroom Three - A double bedroom fitted with a radiator and window to front aspect.
Bedroom Four - A double bedroom currently used as an office / craft room and fitted with a radiator, window to rear aspect.
Bedroom Five - Currently used as a dressing room with plenty of storage, radiator and window to the front aspect.
Family Bathroom - Fitted with a white suite comprising of a deep panelled bath with mixer tap over, enclosed shower cubicle with glass screen door with mains shower over, part tiled walls, extractor fan, shaver point, heated towel rail and obscure window to rear aspect.
Outside - The property is approached via a paved path leading to the front door. The front garden area has been made low maintenance and laid to gravel with a pretty laurel hedge to the front. To the side of the property there is a double width drive providing off road parking for up to 6 vehicles, with door to side leading into utility room and side gate leading through to the rear garden.
The south facing rear garden has been landscaped to provide a large patio area running along the rear of the property and side of the garage providing plenty of space to entertain and enjoy the sunshine. A path leads to a corner seating area. The remainder of the garden is laid to lawn and enclosed with raised sleeper flower beds leading to a further area behind the double garage laid to lawn with a flower bed border. A gate leads from the patio area to the side of the property providing out of sight storage area for bins and recycling.
Double Garage - Offering two up and over doors with eaves storage and light and power.
Please Note - The property benefits from solar panels which the owners informs us they get a rebate for the surplus energy generated.
We understand there is an estate management fee of approx £200.00 collected annually for the upkeep and maintenance of the communal green areas and pathway maintenance.
What3words - ///Walkway.count.mastering
Agents Notes - VIEWINGS Strictly by appointment with the award winning estate agents, Diamond Estate Agents
If there is any point, which is of particular importance to you with regard to this property then we advise you to contact us to check this and the availability and make an appointment to view before travelling any distance.
PLEASE NOTE Prior to a sale being agreed and solicitors instructed, prospective purchasers will be required to produce identification documents to comply with Money Laundering regulations, a fee of £10+vat per person is required to verify their identification.
We may refer buyers and sellers through our conveyancing panel. It is your decision whether you choose to use this service. Should you decide to use any of these services that we may receive an average referral fee of £150 for recommending you to them. As we provide a regular supply of work, you benefit from a competitive price on a no purchase, no fee basis. (excluding disbursements).
We also refer buyers and sellers to The Levels Financial Services. It is your decision whether you choose to use their services. Should you decide to use any of their services you should be aware that we would receive an average referral fee of £250 from them for recommending you to them.
You are not under any obligation to use the services of any of the recommended providers, though should you accept our recommendation the provider is expected to pay us the corresponding Referral Fee.
Property Ref: 554982_32979453
Similar Properties
5 Bedroom Detached House | Guide Price £650,000
This very well presented FIVE double bedroom home is situated in a quiet cul de sac in the popular village of Bolham on...
4 Bedroom Detached House | £650,000
FOUR BEDROOM HOUSE with LARGE WORKSHOP on 1.5 ACRES! - Leigh Mill Cottage is situated in the peaceful Hamlet of Loxbeare...
Bridwell Crescent, Uffculme, Cullompton, Devon
5 Bedroom Detached House | £645,000
SIMILAR REQUIRED FOR WAITING BUYERS! - STUNNING LUXURY FAMILY HOME ON LARGE CORNER PLOT - Situated on a highly desirable...
5 Bedroom Detached House | Offers in region of £675,000
Welcome to this impressive family home, offering a blend of contemporary design and practical living. As you step into t...
5 Bedroom Country House | £725,000
The Old Post Office Cottage is located on the outskirts of Withleigh, near Tiverton. Originally built in 1802 as three c...
Blundells Avenue, Tiverton, Devon
5 Bedroom Detached House | £750,000
WALK TO TOWN & BLUNDELLS SCHOOL! - Situated in the highly desirable and sought after Blundells Avenue of Tiverton, this...
How much is your home worth?
Use our short form to request a valuation of your property.
Request a Valuation
