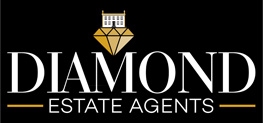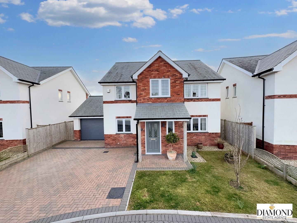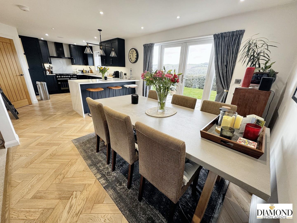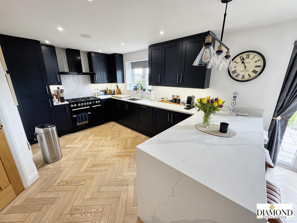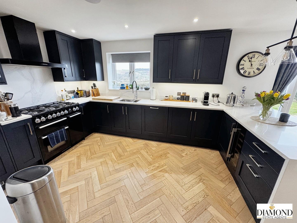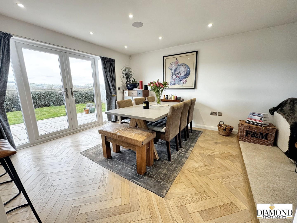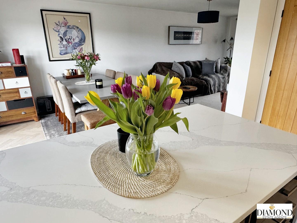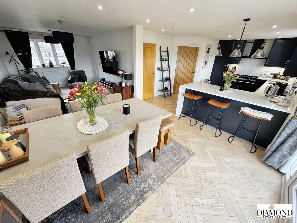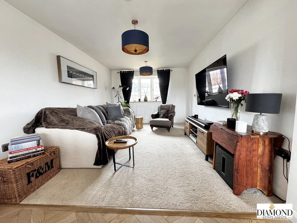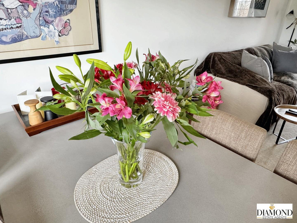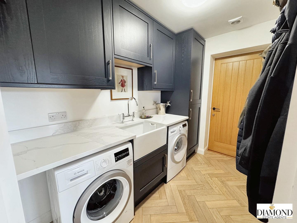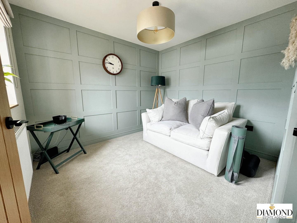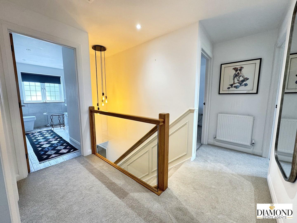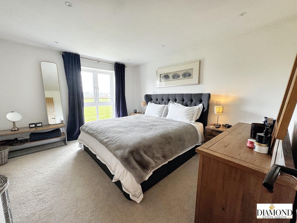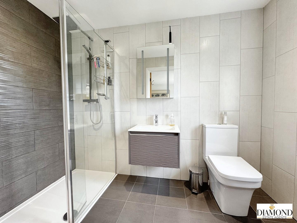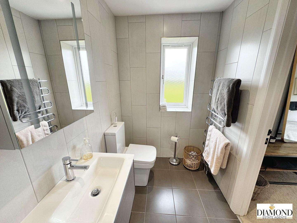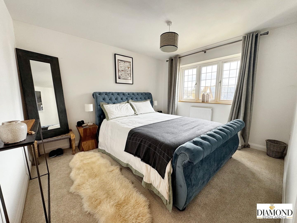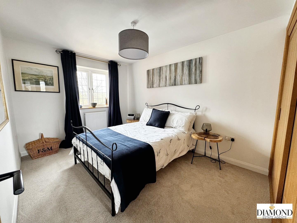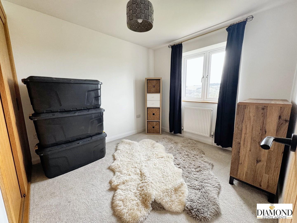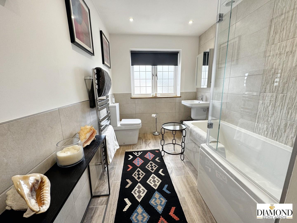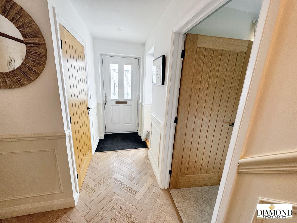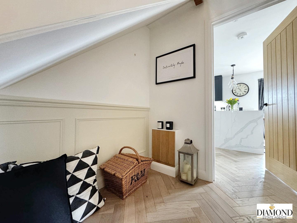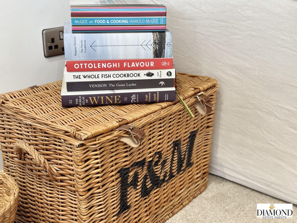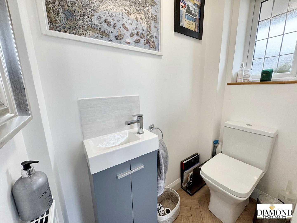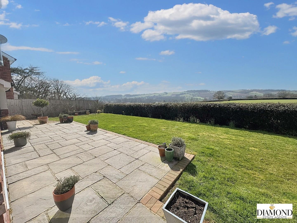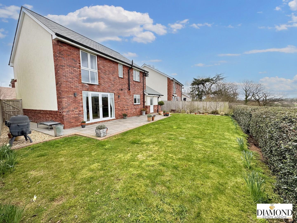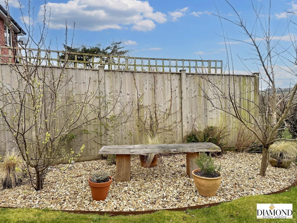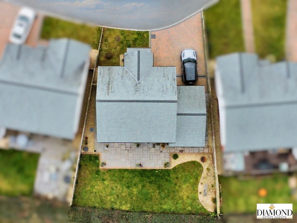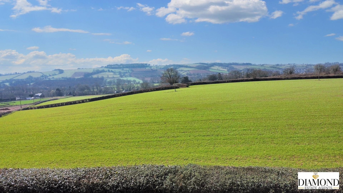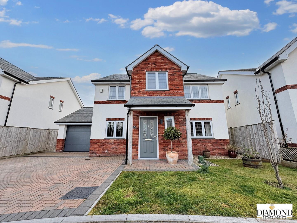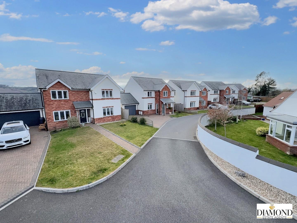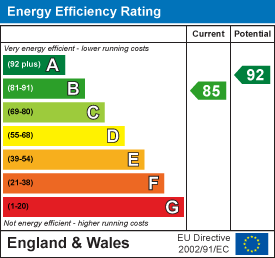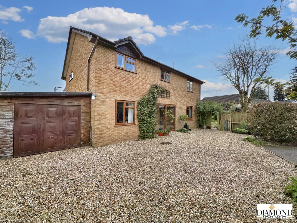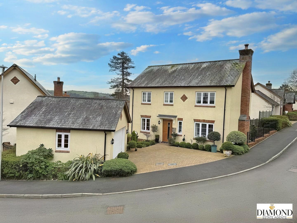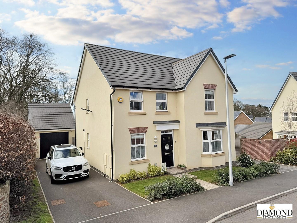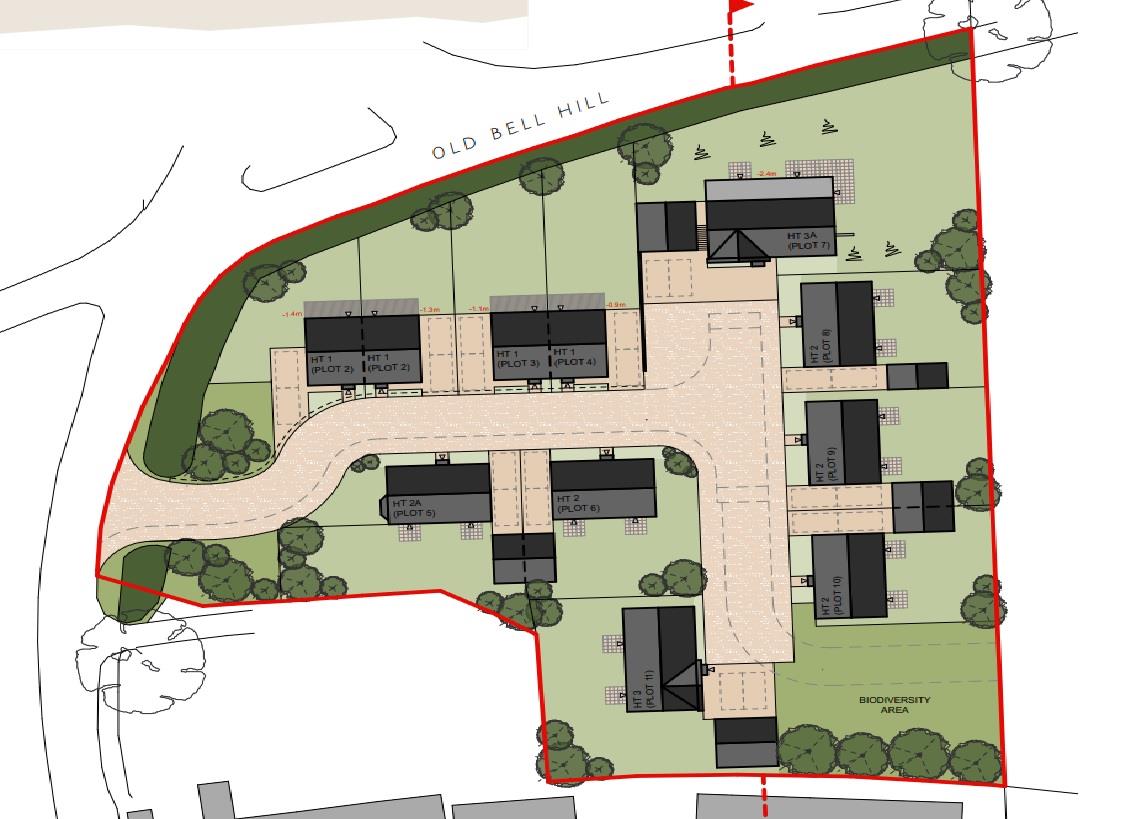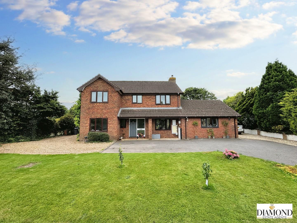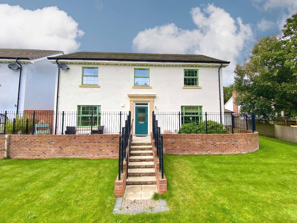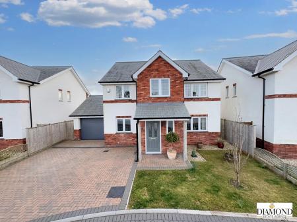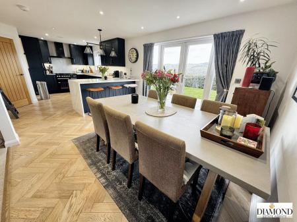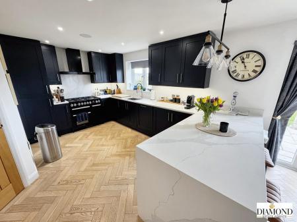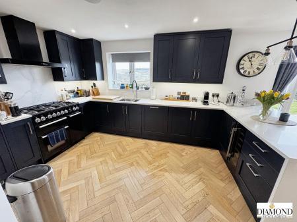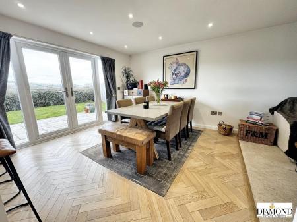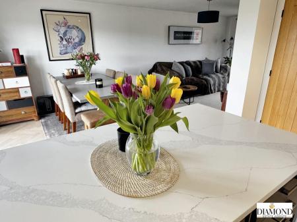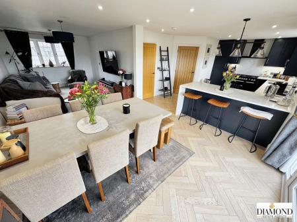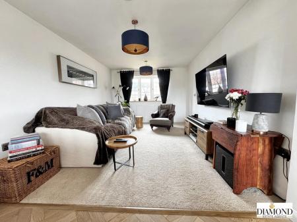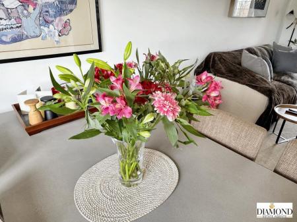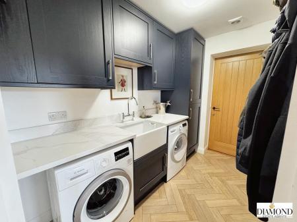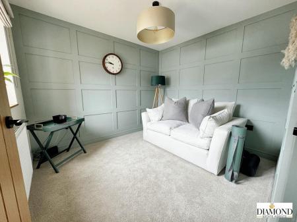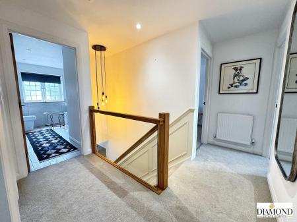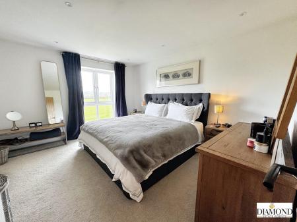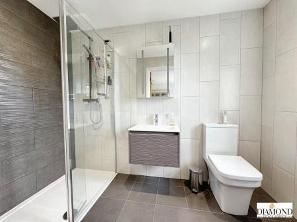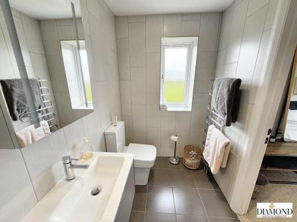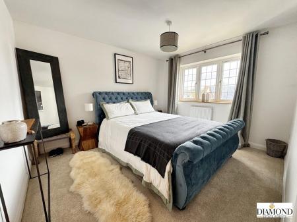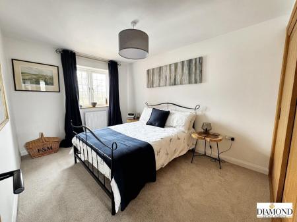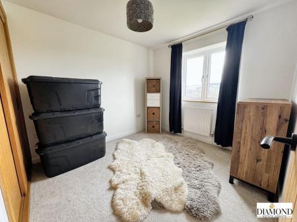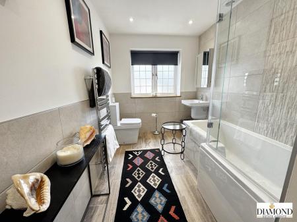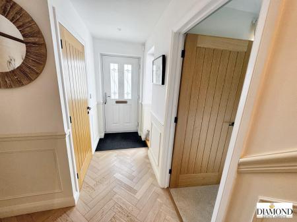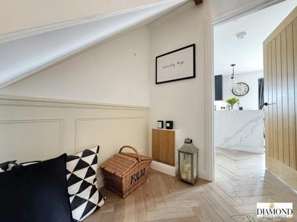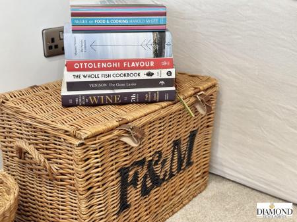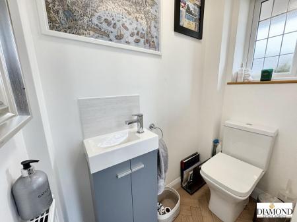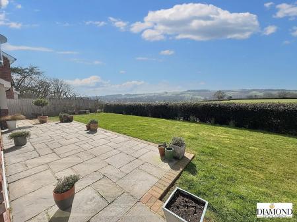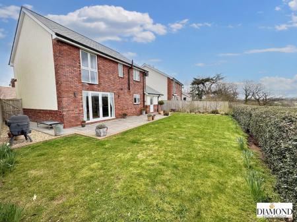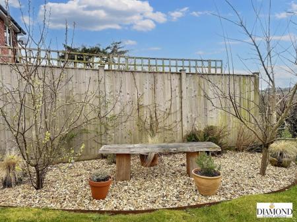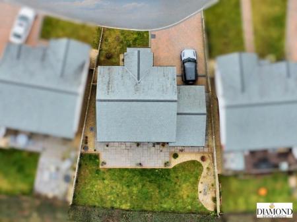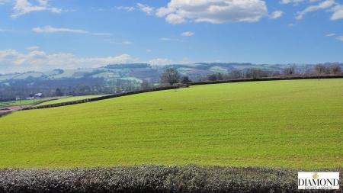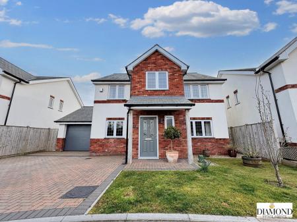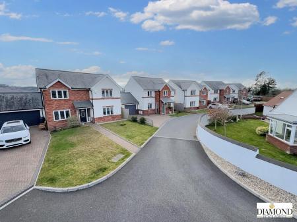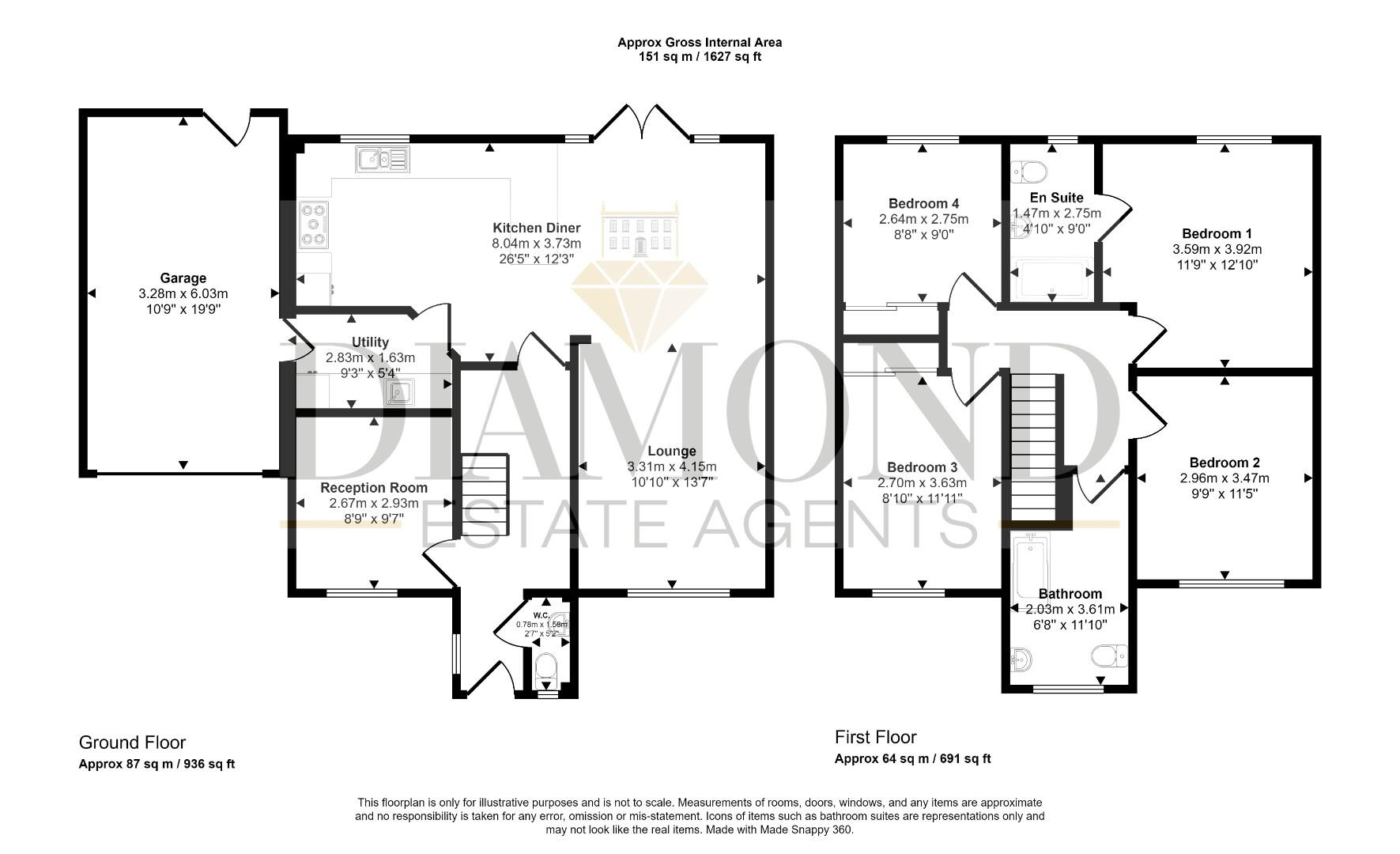4 Bedroom Detached House for sale in Tiverton
Situated in the exclusive Mayfair Copse, Tiverton, this nearly new detached house, built in 2020, offers a perfect blend of modern elegance and practical living. Spanning 1,627 square feet, this stylish residence features four spacious bedrooms and two well-appointed bathrooms and cloakroom, making it an ideal family home.
As you enter, you are welcomed by a charming hallway that showcases the exquisite craftsmanship throughout the property. The ground floor boasts three reception rooms, including a dedicated study, perfect for remote work or as a playroom. The heart of the home is the expansive open-plan kitchen and living area, bathed in natural light. The contemporary kitchen, equipped with sleek cabinetry and integrated appliances, features a stylish breakfast bar, while the dining area provides ample space for entertaining. Double doors lead to a beautifully landscaped rear garden, creating a seamless connection between indoor and outdoor living, perfect for al fresco dining.
The lounge offers a cosy retreat for winter evenings, and the ground floor is completed by a cloakroom, utility room, and an integrated garage. Notably, the property benefits from a mechanical Hoover system, enhancing convenience.
Upstairs, you will find four generous double bedrooms, each serving as a serene sanctuary. Bedroom one includes its own en-suite shower room, while a family bathroom caters to the additional bedrooms, maintaining the luxurious feel throughout.
The level rear garden is laid to lawn, providing a tranquil outdoor space with stunning views of the surrounding countryside. This exceptional home is offered to the market with no chain, making it a truly desirable place to call home. Located within walking distance of Tiverton Golf Club and close to the prestigious Blundells School, this property is also conveniently situated for access to the North Devon Link Road, connecting to the M5 and the Parkway mainline station to London Paddington and Exeter City Airport.
Canopy Entrance Porch - Leading in with a composite entrance door to
Entrance Hall - A welcoming entrance space offering Herringbone LVT flooring and panelled walls, radiator, inset spotlighting, stairwell with glass balustrade and oak finish leading to the first floor landing space and doors leading to.
Kitchen/Breakfast/Dining Room - A focal point of the property offering a light and airy stunning kitchen area with granite worktops with a one and a half bowl stainless steel sink unit with mixer tap over and a wide range of cupboards and drawers under with matching upturn. Built in appliances include a wine cooler, dishwasher and tall fridge. The property also boasts a freestanding Nexus Range double oven with five ring gas hob and matching black chimney style cooker hood above along with granite splashback, matching eyelevel cupboards, inset spotlighting and feature light fixing.
The flooring continues from the entrance hall with Herringbone LVT flooring which flows seamlessly through the open plan area and into the breakfast bar area with an extended worktop breakfast bar. The dining area which offers space for a large table and six chairs if required benefits with french doors to rear aspect over looking and leading out to the garden, inset spotlight fixings, matching Herringbone LVT flooring flowing into the sitting room with telephone point, radiator and uPVC double glazed window to front aspect with a door leading to the utility room.
The kitchen, breakfast, and dining area is further enhanced by the luxurious addition of underfloor heating, ensuring a warm and inviting ambiance throughout the space. This premium feature not only provides exceptional comfort underfoot but also contributes to an effortlessly sleek and uncluttered aesthetic. Perfectly designed for both relaxed family living and elegant entertaining, this thoughtfully appointed area offers an exquisite blend of style and practicality, making it a true centerpiece of the home.
Lounge Area - An open plan space leading in from the dining area comprising of a radiator, t.v. and telephone points, optional high quality Integrated speaker system throughout the Lounge/Dining/Kitchen area (subject to separate negotiation) and uPVC double glazed windows to front aspect.
Utility Room - Offering granite worktops with butler sink and mixer tap over, plumbing and space for washing machine and space for a tumble dryer comprising a wide range of cupboards under and matching eye level cupboards with tall integrated freezer and door leading to garage.
Cloakroom - Fitted with a white suite comprising of a closed coupled low level w.c., wash hand basin with mixer tap set on a vanity storage cabinet under, radiator, LED light fixing, extractor fan, matching LVT flooring with uPVC double glazed window to front aspect.
Family Room / Study - An excellent reception room that has been decorated to a high standard with panelled walls that could be utilised for families as a playroom or study, radiator, t.v. and telephone point, uPVC double glazed window to front aspect.
First Floor Landing - A large welcoming landing space with glass panelled ballustrade and oak finish, with loft hatch leading to attic space, inset spotlight and feature light fixing with doors leading to.
Bedroom One - A large double bedroom offering inset spotlighting, t.v. and telephone points, radiator with uPVC double glazed windows to rear aspect overlooking stunning views of countryside and rolling hills in the distant with door leading to.
Ensuite Shower Room - Featuring the added luxury of underfloor heating, this elegant space ensures a warm and inviting atmosphere, perfect for those crisp mornings and relaxing evenings.
A luxury double shower cubicle with mains shower and rain head over with glass screen, closed coupled low level w.c., wash hand basin set on a vanity storage drawer unit under, tiled flooring with stunning wall tiles and chrome heated towel radiator, inset spotlighting and uPVC obscure glazed windows to rear aspect.
Bedroom Two - A double bedroom offering radiator, t.v. and telephone point with USB points and uPVC double glazed windows to front aspect.
Bedroom Three - A double bedroom offering built in oak fronted wardrobes with sliding doors, t.v. and telephone points, radiator and uPVC double glazed windows to front aspect.
Bedroom Four - A double bedroom offering a double wardrobe with sliding oak fronted doors, radiator, t.v. and telephone points with USB points and uPVC double glazed window to rear aspect overlooking the stunning countryside views.
Family Bathroom - Fitted with a white suite comprising of a P-shaped panelled bath with mixer tap and mains shower over, closed coupled low level w.c., wash hand basin with mixer tap and vanity mirrored cabinet over, inset spotlighting ,tiled walls with tiled flooring, heated towel radiator, inset spotlighting and uPVC obscure double glazed windows to front aspect.
Rear Garden - A stunning south west facing rear garden landscaped to offer an area laid to lawn with further patio area ideal for alfresco dining and entertaining leading to side aspects with gate leading to front of property with shingle stone and flower bed areas with boundary hedge to the rear and external tap. A further side gate to other side enjoys the countryside views in the distant.
Front Garden - To the front there is an area laid to lawn with block paving offering a drive for off-road parking for 2 to 3 vehicles leading to the canopy entrance porch and entrance door.
Property Information - We understand there is a built in vacuum system
The ceiling sound system with four speakers built into the kitchen/dinning/living areas is negotiable.
There is also a alarm system
The heating system is controlled via a hive heating system that can be controlled from an android or Iphone with the Hive app..
Mains water and sewage.
Mains gas and electric
Broadband (estimated speeds)
Building Control - Building Control Summary - 20/1511/GASAFE - Install a gas-fired boiler
Standard7 mbps
Superfast80 mbps
Mobile coverage (based on calls indoors)
o2, EE, Vodafone, Three all offer intermediate service.
Bt & Sky readily available in the area.
Diamond Estate Agents encourage you to check before viewing a property, the potential broadband speeds and mobile signal coverage. You can do so by visiting https://checker.ofcom.org.uk
What3words - Find the property using What3Words App using ///signature.lawns.classic
Agents Notes - VIEWINGS Strictly by appointment with the award winning estate agents, Diamond Estate Agents
If there is any point, which is of particular importance to you with regard to this property then we advise you to contact us to check this and the availability and make an appointment to view before travelling any distance.
PLEASE NOTE Our business is supervised by HMRC for anti-money laundering purposes. If you make an offer to purchase a property and your offer is successful, you will need to meet the approval requirements covered under the Money Laundering, Terrorist Financing and Transfer of Funds (Information on the Payer) Regulations 2017. To satisfy our obligations, Diamond Estate Agents have to undertake automated ID verification, AML compliance and source of funds checks. As from1st May, 2024 there will be a charge of £10 per person to make these checks.
We may refer buyers and sellers through our conveyancing panel. It is your decision whether you choose to use this service. Should you decide to use any of these services that we may receive an average referral fee of £100 for recommending you to them. As we provide a regular supply of work, you benefit from a competitive price on a no purchase, no fee basis. (excluding disbursements).
Stamp duty may be payable on your property purchase and we recommend that you speak to your legal representative to check what fee may be payable in line with current government guidelines.
We also refer buyers and sellers to The Levels Financial Services. It is your decision whether you choose to use their services. Should you decide to use any of their services you should be aware that we would receive an average referral fee of £200 from them for recommending you to them.
You are not under any obligation to use the services of any of the recommended providers, though should you accept our recommendation the provider is expected to pay us the corresponding Referral Fee.
Property Ref: 554982_33791276
Similar Properties
Orchard Way Clay Lane, Uffculme, Devon
6 Bedroom Detached House | Guide Price £580,000
Situated in a prime location in Uffculme this FIVE/SIX bedroom family home is presented to a high standard. Enjoying ope...
Aubyns Wood Rise, Tiverton, Devon
4 Bedroom Detached House | £545,000
STUNNING EX-SHOW ROOM FAMILY HOME! A family home presented to the highest show room standard. Situated in a prime locati...
Champion Way, Braid Park, Tiverton
4 Bedroom Detached House | Guide Price £535,000
A rare opportunity to acquire a stunning David Wilson "Holden" design home in the sought after Braid Park development, j...
Land at Rackenford Cross Rackenford, Tiverton, Devon
Land | £600,000
BUILDING PLOT FOR 11 PROPERTIES WITH PLANNING - Situated in North Devon within the Rackenford Village this 2.0 acre plot...
Crown Hill, Halberton, Tiverton, Devon
4 Bedroom Detached House | £640,000
Situated in the Historic village of Halberton this wonderful family home has been extended to offer a stunning FOUR BEDR...
Bridwell Crescent, Uffculme, Cullompton, Devon
5 Bedroom Detached House | £645,000
SIMILAR REQUIRED FOR WAITING BUYERS! - STUNNING LUXURY FAMILY HOME ON LARGE CORNER PLOT - Situated on a highly desirable...
How much is your home worth?
Use our short form to request a valuation of your property.
Request a Valuation
