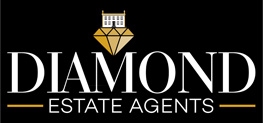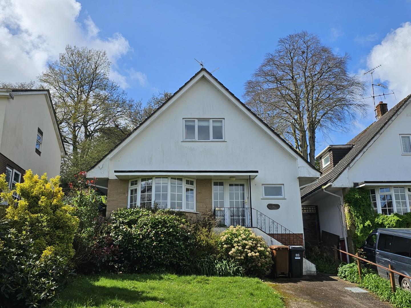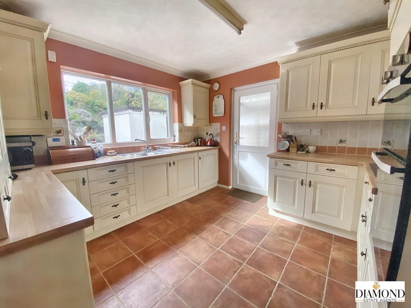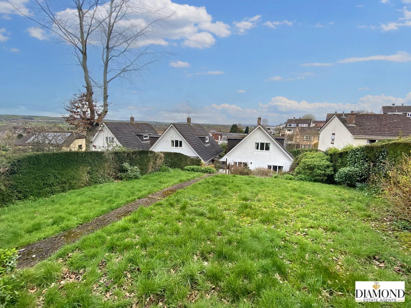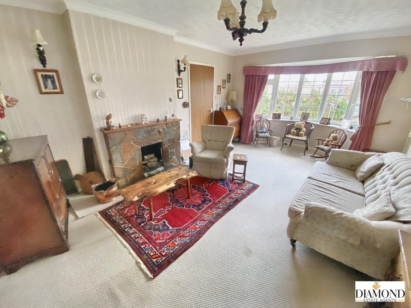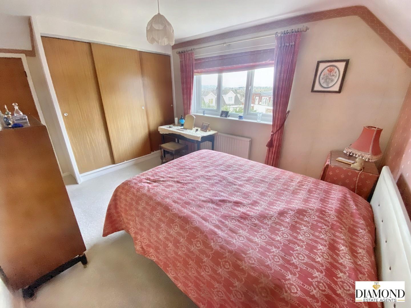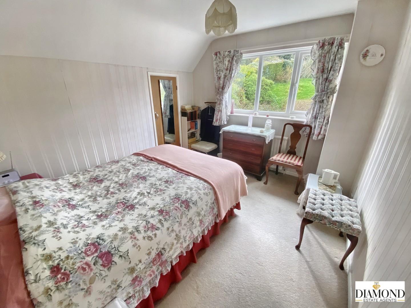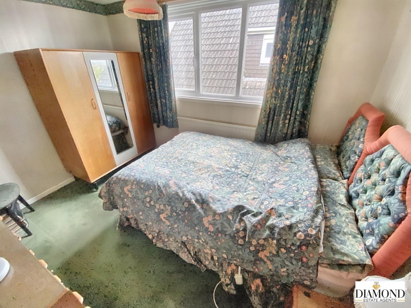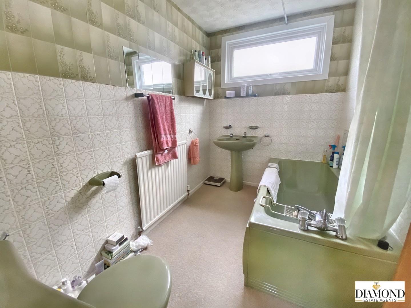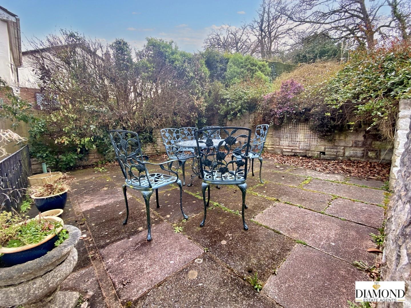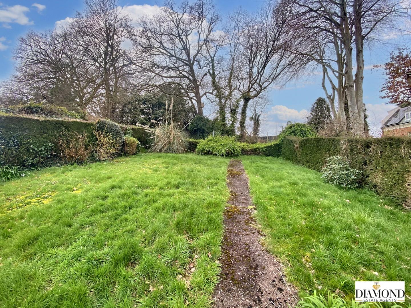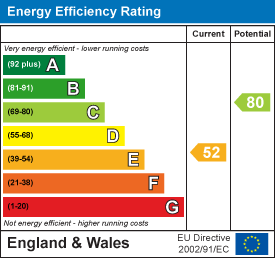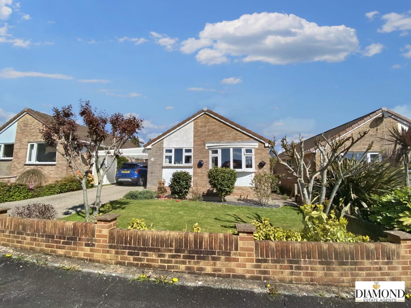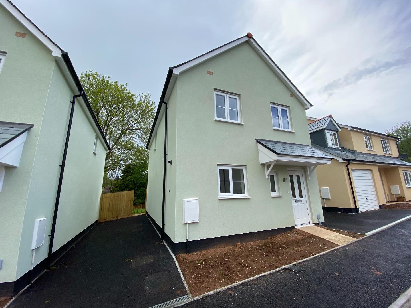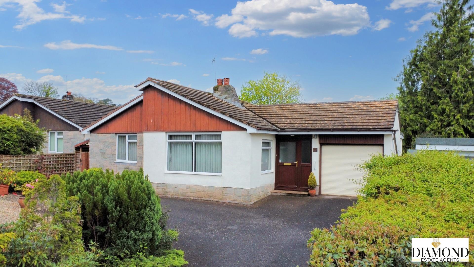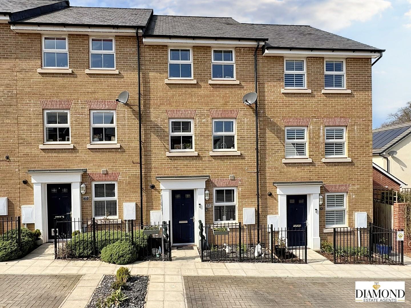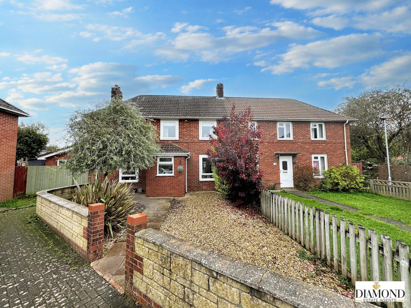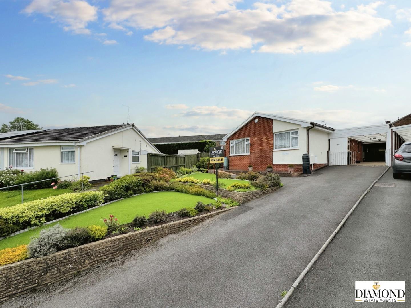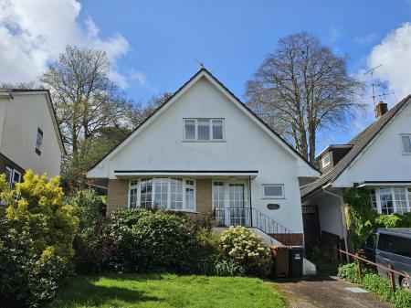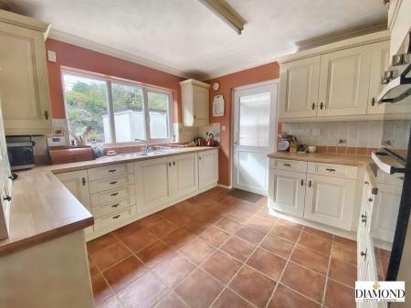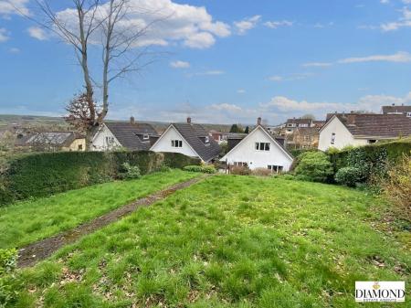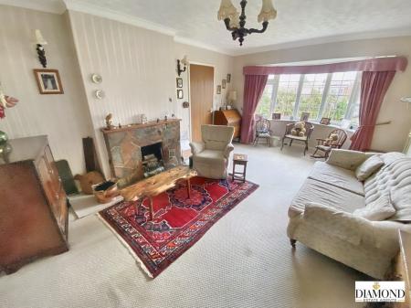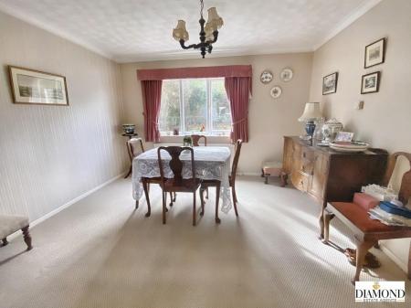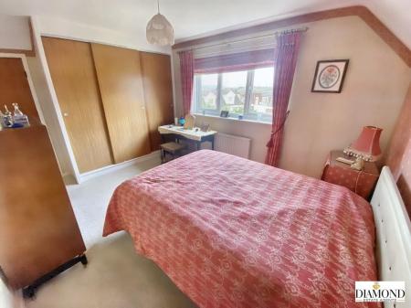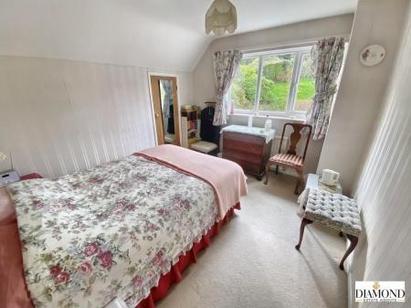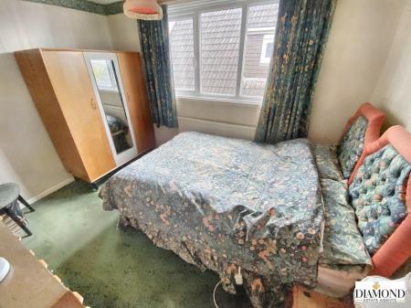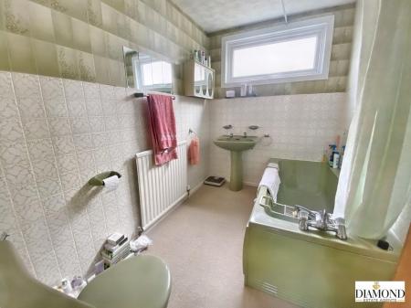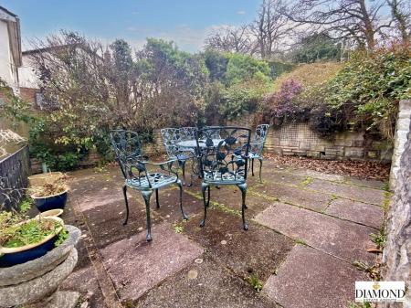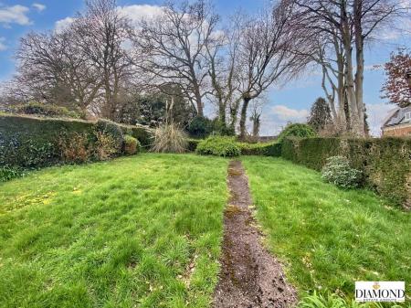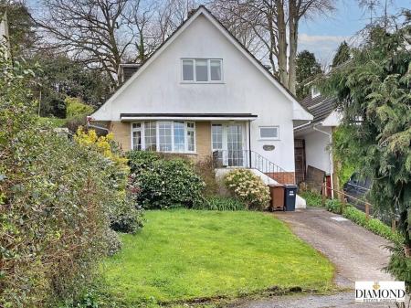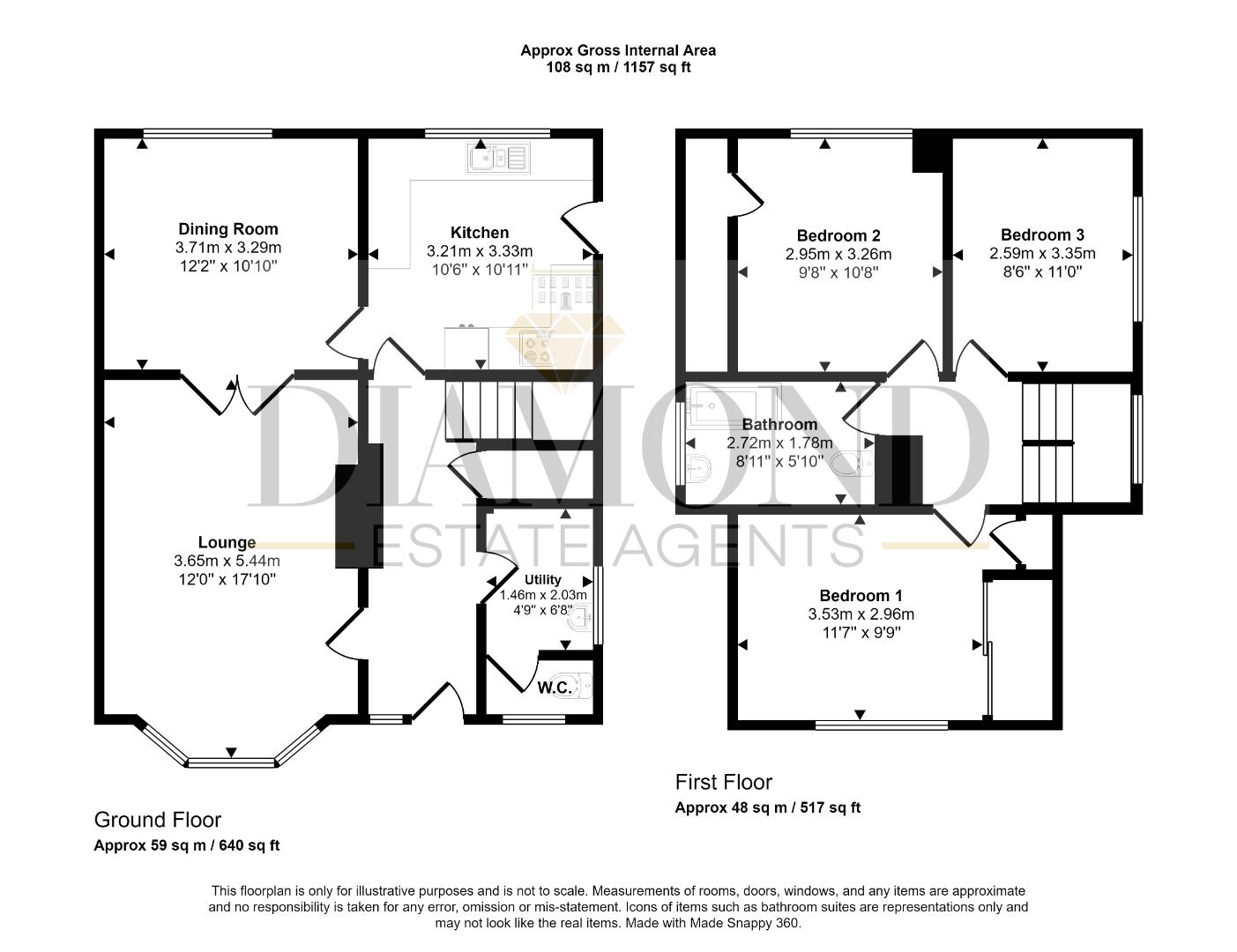- No onward chain
- Tucked away location off canal hill
- Garage and parking with potential to create more parking
- Rooftop views over the town and countryside
- Lounge
- Utility room
- Dining room
- Spacious kitchen
3 Bedroom Detached House for sale in Tiverton
Offered to the market for the first time in 35 years with NO ONWARD CHAIN, this well-presented and well-loved family home is situated in a tucked away position within the popular Canal Hill area of Tiverton.
The ground floor accommodation is light and airy and boasts a well planned modern Kitchen, Lounge, separate Dining Room, Utility Room, Cloakroom and Entrance Hall whilst on the first floor, there are three double bedrooms and a family bathroom.
Outside there is a driveway offering parking for 2 vehicles, a single garage (in a block) as well as mature front and rear gardens which are mainly laid to lawn with well stocked flower borders. The rear garden has views over the property and onto countryside.
The property is situated around half a mile from the centre of the market town of Tiverton and also close by is the basin of the Grand Western Canal with its tow path offering some lovely walks. The town itself boasts a wide range of recreational and retail facilities including banks, building societies, shops, supermarkets, hospital and an 18-hole golf course and leisure complex with swimming pool. The town has an excellent range of educational facilities including Tiverton High School, Petroc College, several first and middle schools and also Blundell's Independent School for boys and girls with its own preparatory school. Junction 27 of the M5 is approximately 7 miles distant, adjacent to this is Tiverton Parkway Railway Station with regular intercity links to London Paddington taking approximately 130 minutes.
Entrance Hallway - Upon entering the property, you are greeted into the entrance hallway with stairs rising to the first floor landing and understairs storage cupboard housing the immersion tank (the property also offers gas heating) and slatted shelving. There is also a radiator, a telephone point and doors off to
Utility Room - With window to the side aspect, radiator, coat rail, pedestal wash and basin with tiled splashbacks, space for washing machine and door into
Cloakroom - With window to the front aspect and low level WC.
Lounge - With large bay window to the front aspect overlooking the front garden with partial views to countryside. There is a radiator, an open fire set within a stone surround with wooden mantle over, television point and double doors opening on to
Dining Room - With windows to the rear aspect overlooking the rear patio area, a radiator and door.
Kitchen - This lovely light and well designed room has window to the rear aspect overlooking the rear patio area and comprises base cupboards and drawers with wood effect worktop over with one and a quarter sink with mixer tap over. There are integrated appliances including washing machine, fridge, electric double oven and electric hob whilst the units are complimented with tiled splashbacks. There are also wall mounted cupboards with circulating hood and under cupboard lighting, a cupboard housing the gas boiler, tiled flooring and obscure glazed door to side aspect.
First Floor Landing - The first floor landing has a window to the side aspect, loft hatch offering access to the roof space, radiator and doors off to
Bedroom One - A lovely light double bedroom with window to the front aspect overlooking the front garden with rooftop views to countryside, radiator, built in wardrobes with hanging rail and shelving, telephone point and storage to the eaves.
Bedroom Two - Another double bedroom with window to the rear aspect overlooking the rear garden, radiator and offering storage to the eaves.
Bedroom Three - A double bedroom with window to the side aspect and radiator.
Family Bathroom - With obscure glazed window to the side aspect and offering a coloured suite comprising panelled bath with mixer tap and shower attachment, pedestal wash hand basin, low level WC, tiled splashbacks and a radiator.
Outside - Outside to the front of the property, there is a driveway offering parking for two cars. The remainder of the front garden area is laid to lawn with a flower bed border planted with a profusion of plants and shrubs. There is potential to put in extra parking if required (subject to the necessary consents) as well as a side path that leads to wooden gate access to the rear garden area.
The rear garden has a large patio area, ideal for entertaining and enjoying the afternoon and evening sunshine. There is a useful brick built storage shed and lean to and the main part of the garden which is laid to lawn with flower bed borders and divided by a concrete path.
Garage - There is a single garage located in a block nearby and is the furthest to the right hand side.
What3words - ///bliss.incomes.zeal
Services - Services include mains electric, gas, water and drainage.
Diamond Estate Agents encourage you to check before viewing a property, the potential broadband speeds and mobile signal coverage. You can do so by visiting https://checker.ofcom.org.uk
Agents Notes - VIEWINGS Strictly by appointment with the award winning estate agents, Diamond Estate Agents
If there is any point, which is of particular importance to you with regard to this property then we advise you to contact us to check this and the availability and make an appointment to view before travelling any distance.
PLEASE NOTE Our business is supervised by HMRC for anti-money laundering purposes. If you make an offer to purchase a property and your offer is successful, you will need to meet the approval requirements covered under the Money Laundering, Terrorist Financing and Transfer of Funds (Information on the Payer) Regulations 2017. To satisfy our obligations, Diamond Estate Agents have to undertake automated ID verification, AML compliance and source of funds checks. As from1st May, 2024 there will be a charge of £10 per person to make these checks.
We may refer buyers and sellers through our conveyancing panel. It is your decision whether you choose to use this service. Should you decide to use any of these services that we may receive an average referral fee of £100 for recommending you to them. As we provide a regular supply of work, you benefit from a competitive price on a no purchase, no fee basis. (excluding disbursements).
We also refer buyers and sellers to The Levels Financial Services. It is your decision whether you choose to use their services. Should you decide to use any of their services you should be aware that we would receive an average referral fee of £200 from them for recommending you to them.
You are not under any obligation to use the services of any of the recommended providers, though should you accept our recommendation the provider is expected to pay us the corresponding Referral Fee.
Property Ref: 554982_33009237
Similar Properties
3 Bedroom Bungalow | Guide Price £325,000
NO ONWARD CHAIN!!This immaculately presented THREE bedroomed detached bungalow is situated in the ever popular road in t...
Belle Vue Rise, Ashley Road, Uffculme, Cullompton, Devon
3 Bedroom Detached House | Guide Price £325,000
UFFCULME SCHOOL LOCATION - Must be viewed to be fully appreciated this lovely THREE BEDROOM detached family home with of...
2 Bedroom Detached Bungalow | Guide Price £325,000
Situated in a highly desirable location on Belmont Road, Tiverton - a charming location that could be the perfect settin...
3 Bedroom Townhouse | Guide Price £327,955
Located in the sought-after Braid Park, opposite Tiverton Golf Club, this beautifully presented three-bedroom home offer...
4 Bedroom Semi-Detached House | Guide Price £330,000
NO ONWARD CHAIN! - Situated in the sought-after residential area of The Walronds in Tiverton, Devon, this extended semi-...
2 Bedroom Detached Bungalow | Guide Price £330,000
VACANT POSSESSION WITH NO ONWARD CHAIN!Situated within a few hundred yards walk from the Grand Western Canal and Country...
How much is your home worth?
Use our short form to request a valuation of your property.
Request a Valuation
