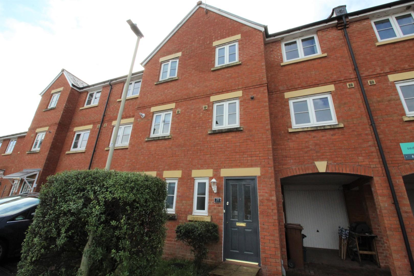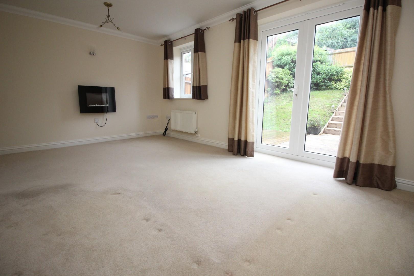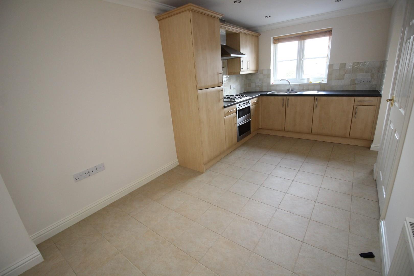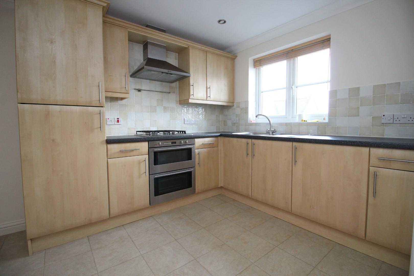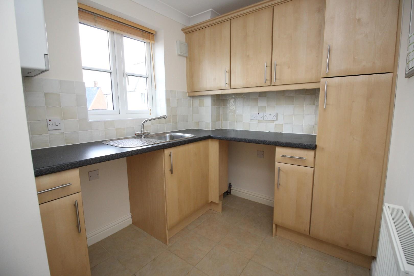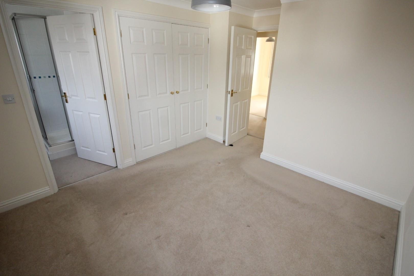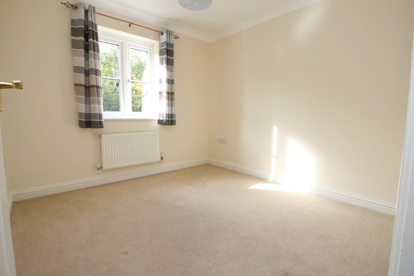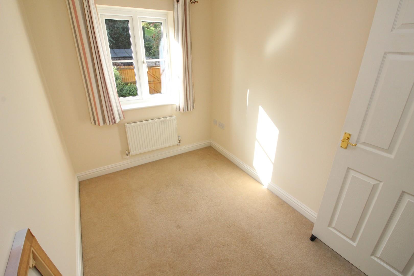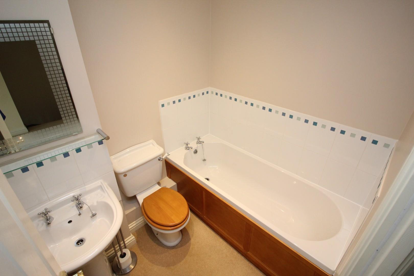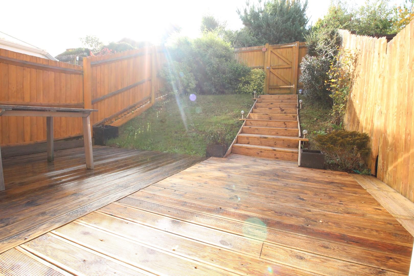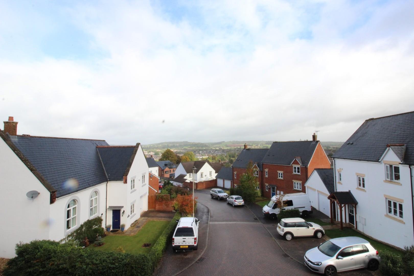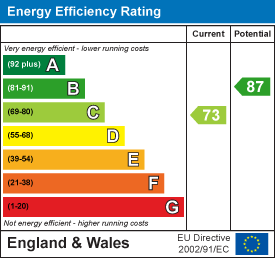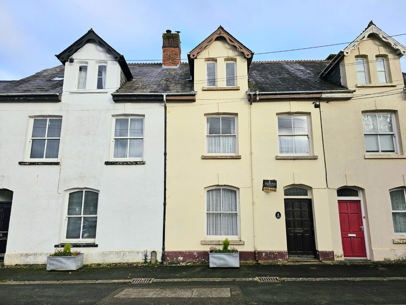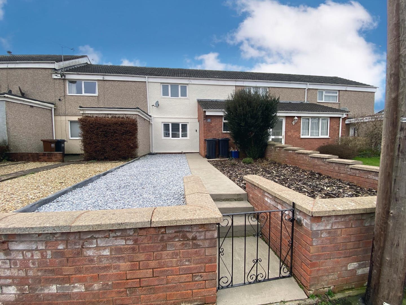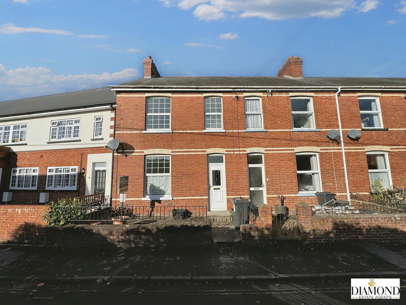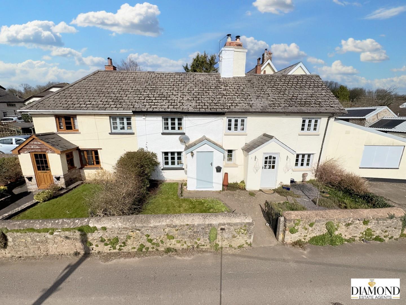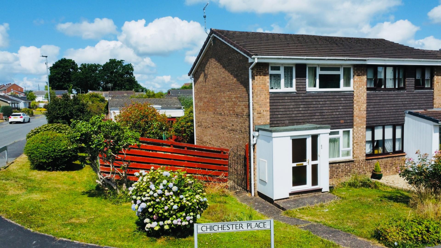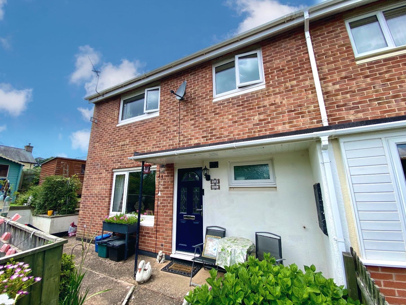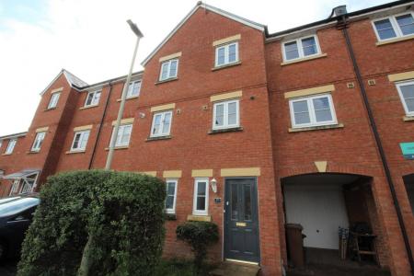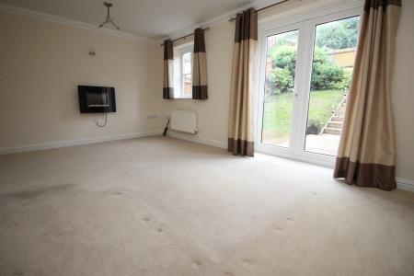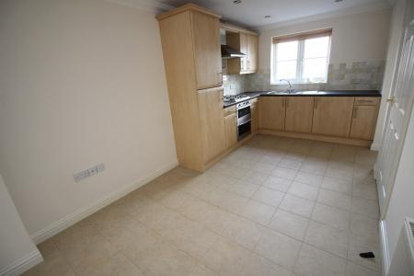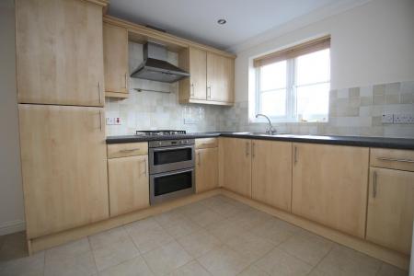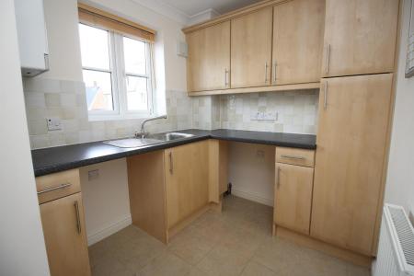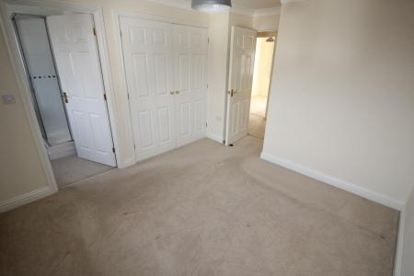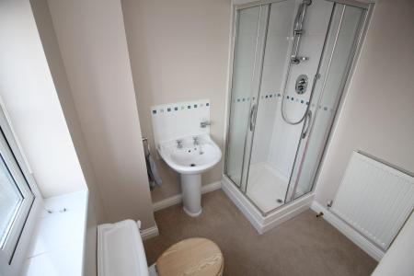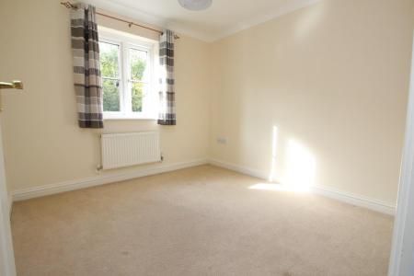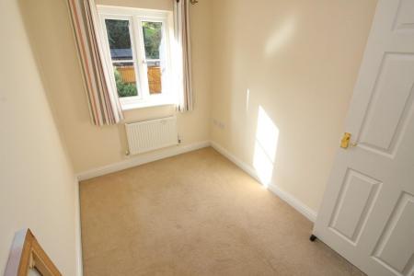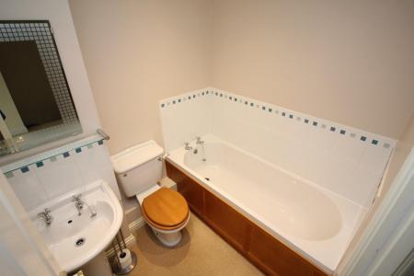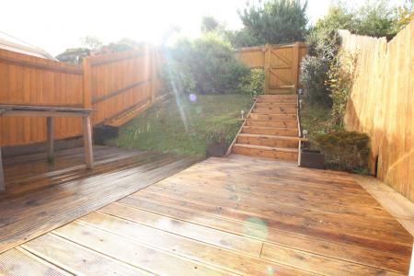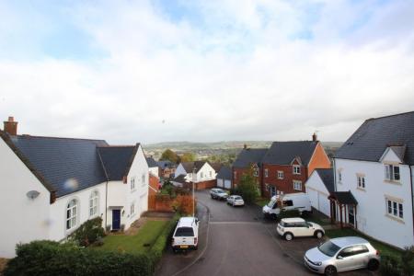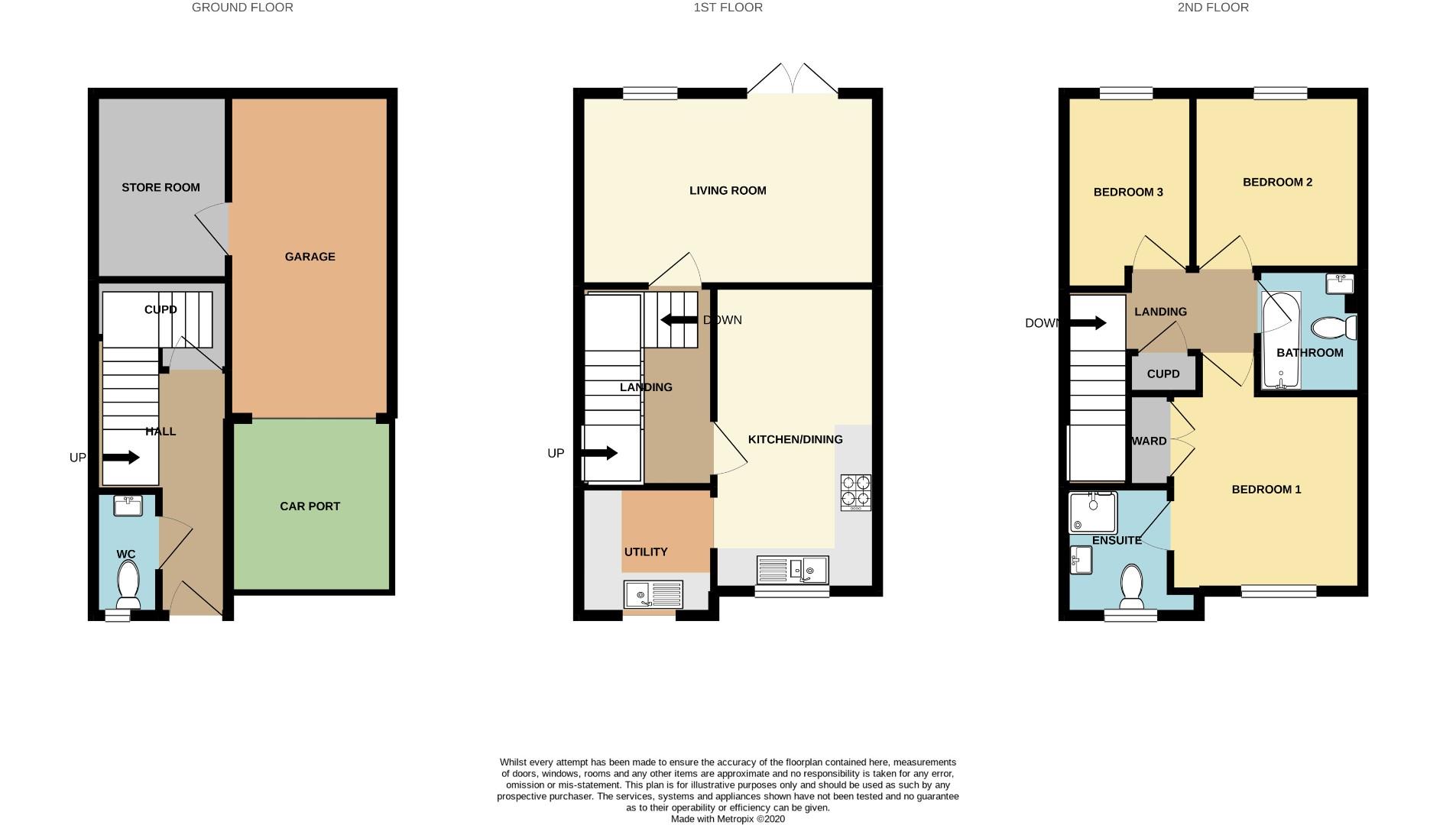- No onward chain
- Gas central heating
- Double glazed
- Car port and Garage with separate storage area
- Enclosed rear garden
- Views over the town an Kightshayes
- Master bedroom ensuite
3 Bedroom Terraced House for sale in Tiverton
NO ONWARD CHAIN!!! This excellent modern terraced house is well situated on the town outskirts and enjoys some superb open views. The property has good sized accommodation with uPVC double glazed windows throughout and gas central heating. The accommodation includes a lovely kitchen/diner with a utility room with views across to Knightshayes, 3 bedrooms, the master bedroom having an en-suite shower room. The enclosed rear garden benefits from a lovely decked area to enjoy the afternoon sun. The added bonus for the property is the car port, garage and extra store room The house is well situated off Canal Hill on the eastern outskirts of the town. There is a useful general store and access to the towpath to the scenic Grand Western Canal within about 500 yards. A local Primary school is within about a half mile and the town centre is within about one mile. Local buses stop very close-by with a regular service to the town centre.
Entrance Hallway - Stairs to 1st floor. Walk-in storage cupboard with light. Radiator, telephone point, door into
Walking Store Cupboard - 2.13 max by 1.43 max (6'11" max by 4'8" max) -
Cloakroom - 1.99 x 0.89 (6'6" x 2'11") - Obscure glazed window to the front elevation. Modern white cloakroom suite comprising of low-level WC and wash hand basin. Radiator
First Floor - Doors off to
Living Room - 4.83 x 3.08 (15'10" x 10'1") - Window to rear elevation overlooking rear garden and patio doors leading out to decked entertaining area. Telephone point, television point, dual radiators and remote controlled wall mounted electric fire
Kitchen/ Diner - 4.92 x 2.56 (16'1" x 8'4") - Window to front elevation with rooftop views across the town to Knightshayes. The kitchen area has a range of units comprising of cupboards and drawers with rolled edge worktop over, integrated fridge/freezer, oven and grill, four ring gas hob, 1 1/4 sink with mixer tap, tiled splash backs. Matching wall mounted cupboards. Tiled flooring and the dining area has radiator, television and telephone points
Utility - 2.09 x 1.98 (6'10" x 6'5") - Window to front elevation with rooftop views across the town to Knightshayes. Matching base units comprising of cupboards and drawers with rolled edge worktop over, space for washing machine space for dishwasher, single drainer sink with mixer tap, tiled splash backs, matching wall mounted cupboard. Extractor fan and gas boiler.
Second Floor - Loft hatch. Airing cupboard with shelving.
Master Bedroom - 3.19 x 3.05 to wardrobe (10'5" x 10'0" to wardrobe - Window to front elevation with rooftop views across the town and on to Knightshayes and surrounding countryside. Radiator, telephone point, television point, double wardrobe with hanging rail and shelving. Door into
Ensuite - 2.08 x 1.66 (6'9" x 5'5") - Obscure glazed window. Modern white shower suite comprising of corner shower cubicle with thermostatic shower, pedestal wash basin, low-level WC, tiled splash backs, shaver socket, radiator and extractor fan
Family Bathroom - 1.97 x 1.7 (6'5" x 5'6") - Modern white bathroom suite comprising of paneled bath, low-level WC, pedestal wash basin, tiled splash back's, shaver socket, extractor fan and radiator
Bedroom Two - 2.81 x 2.72 (9'2" x 8'11") - Window to rear elevation overlooking rear garden. Telephone point, television point and radiator
Bedroom Three - 3.16 max by 2.03 (10'4" max by 6'7") - Window to rear elevation overlooking rear garden. Radiator, telephone point and television point
Outside - To the front of the property there is a brick paved driveway leading to the covered carport area with parking for one car leading up to the garage with up and over door .
The rear garden is set into two areas with a large decked entertaining area ideal to enjoy the afternoon sun with steps leading up to a rear access path and storage shed reminder the garden is on a gentle slope and is laid to lawn with a flowerbed border to the rear has a profusion of shrubs and bushes regards enclosed by wooden fencing
Garage - 5.17 x 2.55 (16'11" x 8'4" ) - With power and lighting and door leading into
Store - 3.04 x 2.28 - Light
Property Ref: 554982_30072288
Similar Properties
The Square, Witheridge, Tiverton
4 Bedroom Terraced House | £225,000
VACANT POSSESSION - NO ONWARD CHAIN - Positioned in a row of attractive terraces within the sought after area of The Squ...
Marshall Close, TIVERTON, Devon
2 Bedroom Terraced House | Guide Price £225,000
STUNNING FAMILY HOME! - Must be viewed to fully appreciate this show room style TWO BEDROOM extended mid terrace family...
East View Place, Tiverton, Devon
3 Bedroom End of Terrace House | £225,000
VACANT POSSESSION - NO ONWARD CHAIN! - Must be viewed to appreciate this much improved THREE Bedroom end terrace family...
3 Bedroom Cottage | £229,995
Considered to be within the Uffculme School catchment area in the picturesque village of Westleigh, Tiverton, this charm...
3 Bedroom Semi-Detached House | Guide Price £230,000
Properties like this rarely come to the market - last sold nearly 50 years ago this one is packed with genuine 1970s cha...
Palmerston Park, Tiverton, Devon
3 Bedroom Terraced House | Offers in excess of £230,000
Situated in the popular Palmerston Park area of Tiverton, this THREE bedroom extended end of terrace family home offers...
How much is your home worth?
Use our short form to request a valuation of your property.
Request a Valuation

