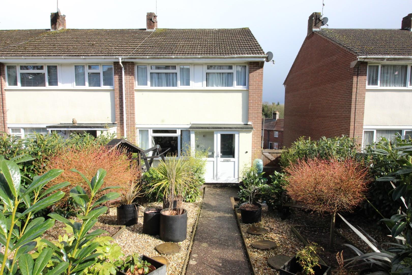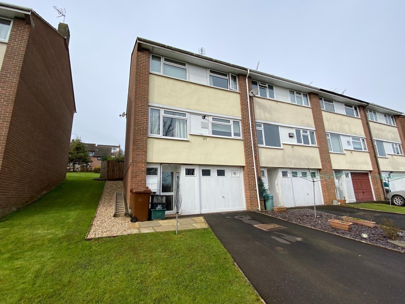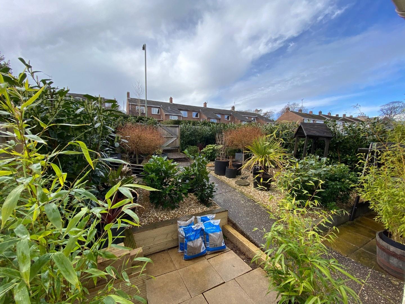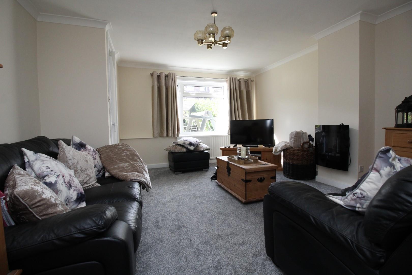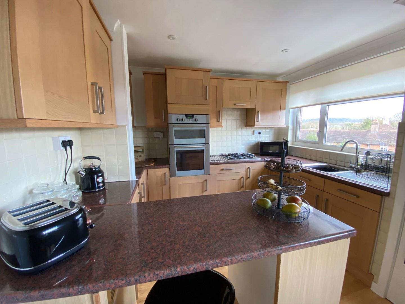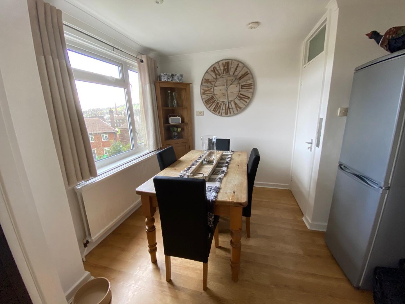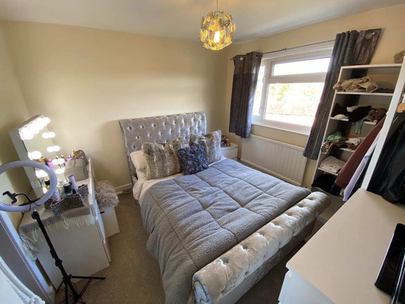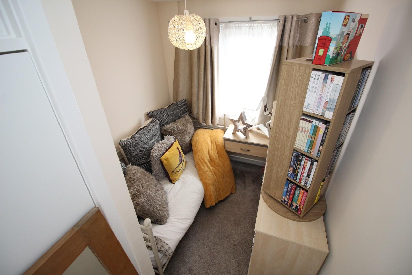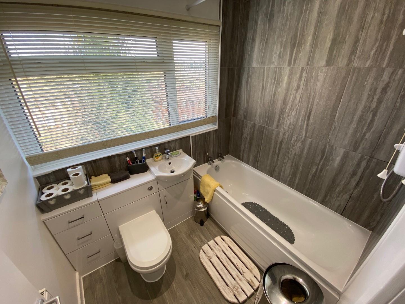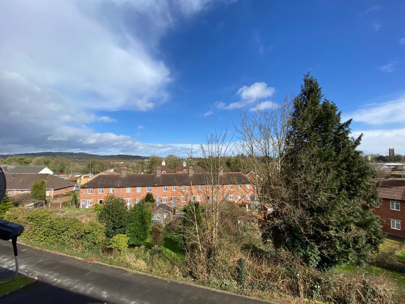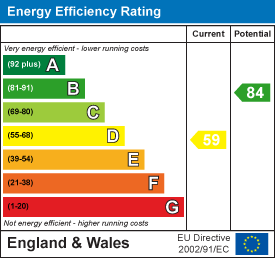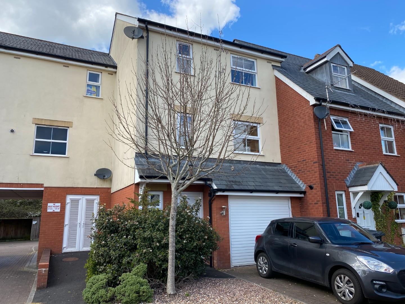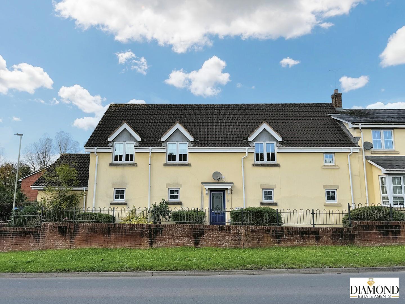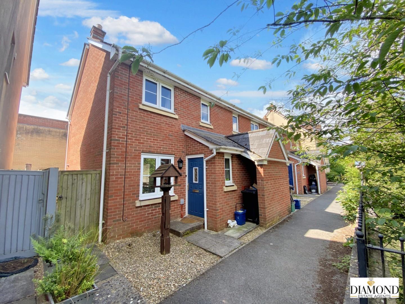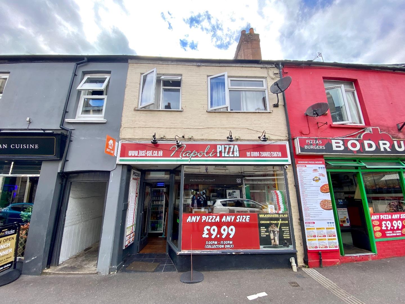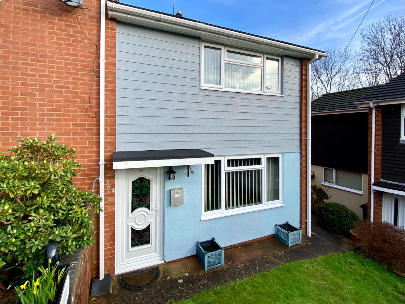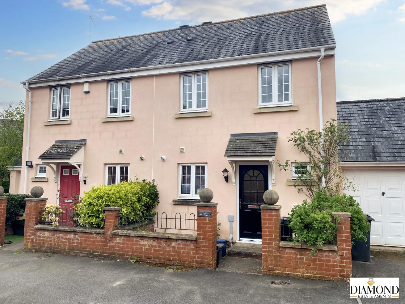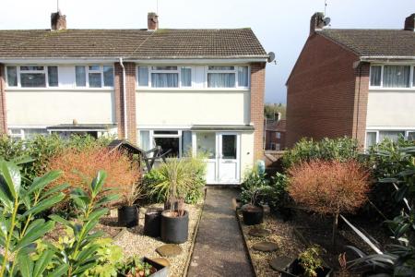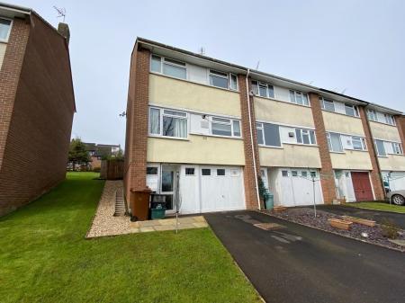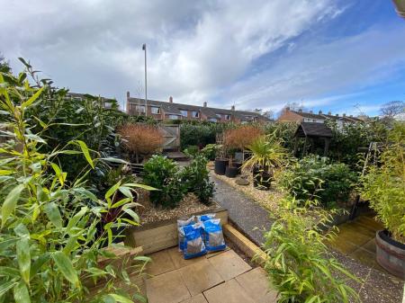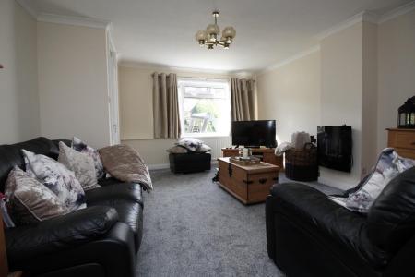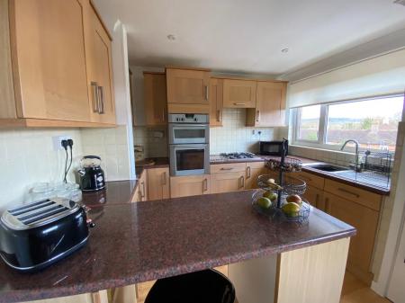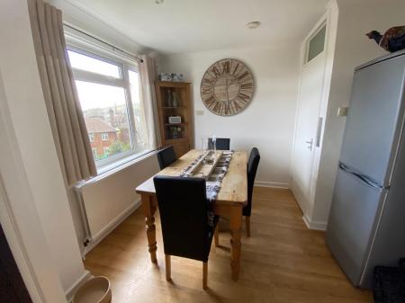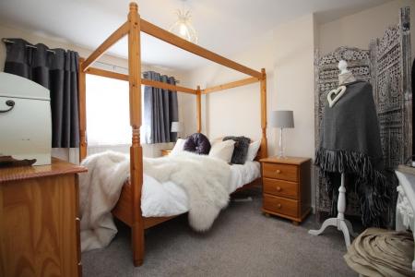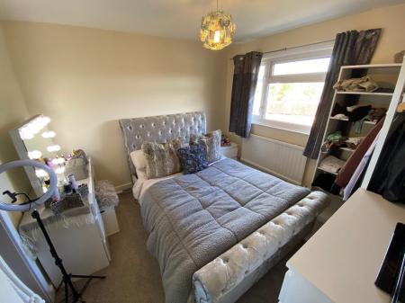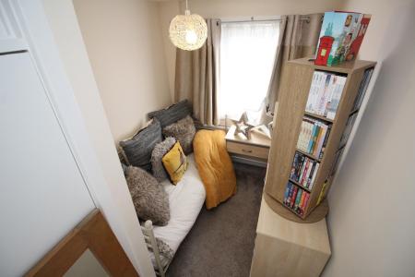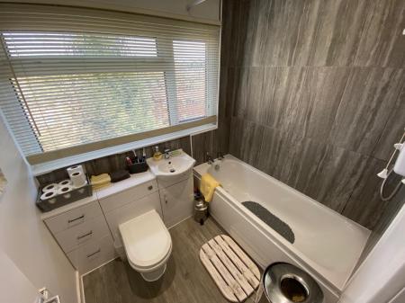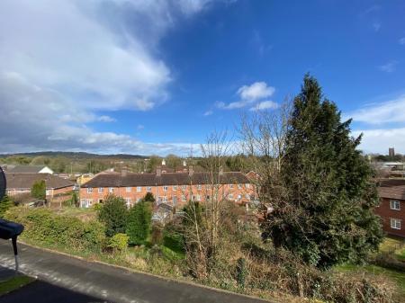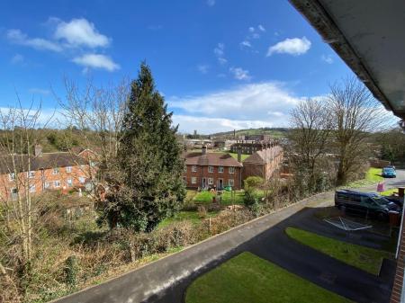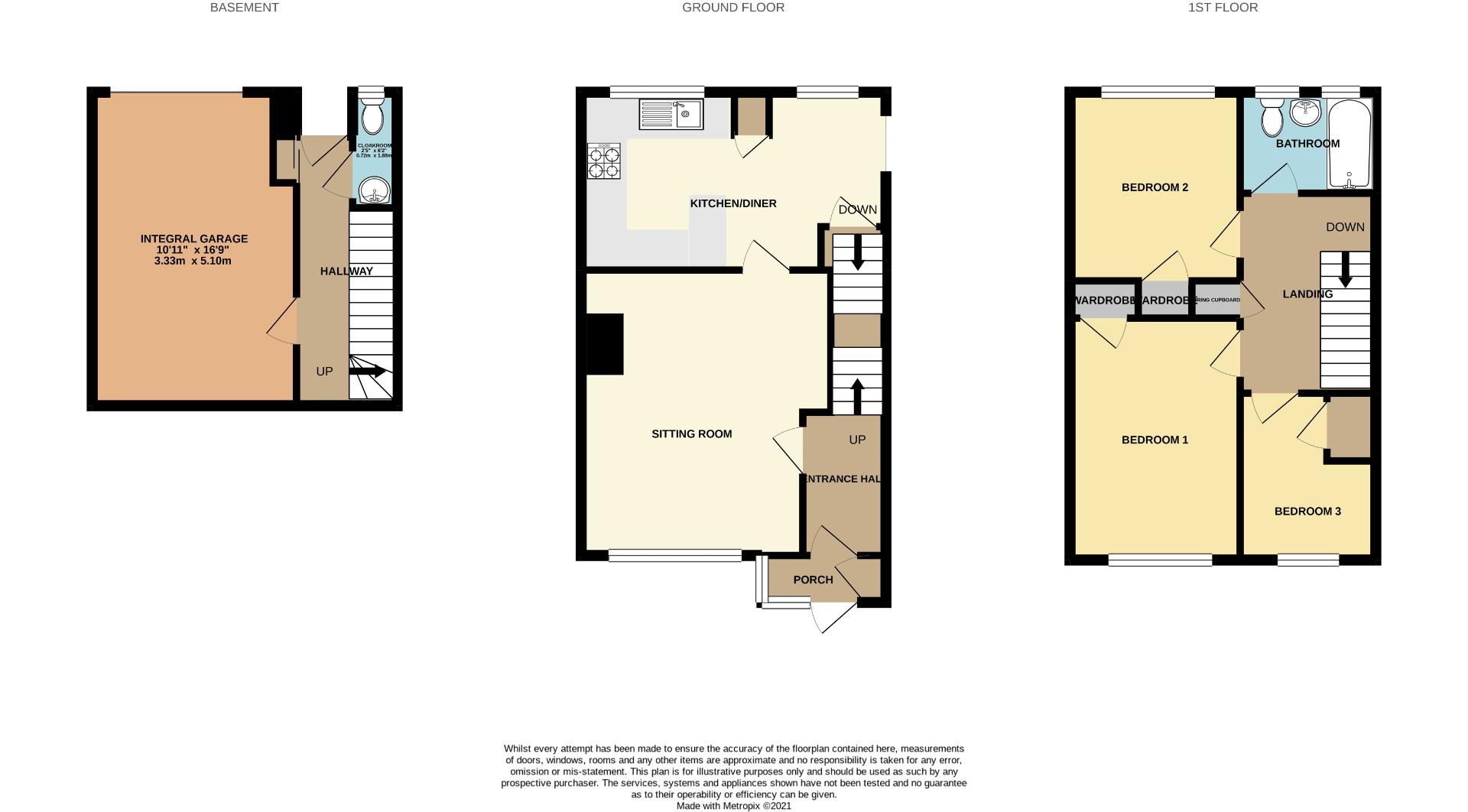- Beautifully renovated
- Sociable Kitchen / Diner
- Gas central heating
- Stunning views
- Integral garage
- Cloakroom
- Landscaped garden
3 Bedroom End of Terrace House for sale in Tiverton
Located in a quiet cul de sac on the edge of Tiverton is this lovely THREE bedroom end terraced home with the added benefits of an integral garage and parking in front. The property has been renovated over the past three years by the current owners and has recently had new flooring fitted throughout. The property benefits from double glazing, gas central heating (recently fitted new gas boiler) spacious kitchen/diner with some lovely views over towards Knightshayes, a naturally light sitting room, whilst downstairs is the integral garage, cloakroom and utility area whilst upstairs there are TWO double bedrooms and a good sized single bedroom plus a beautifully appointed bathroom. Outside there is an enclosed low maintenance front garden with a path leading down the side of the property to a lower garden area and the parking space.
Situated on the outskirts of Tiverton, Derick Road offers easy access to Morrisons supermarket, 2 primary schools & the high school, the leisure centre and hospital, all under a mile distant. The town centre itself is a little over a mile distant and offers a wide range of shopping & recreational facilities, whilst the A361 North Devon Link road offers dual carriageway access to junction 27 of the M5 motorway (about 7 miles distant).
The property is approached from derick road via paved path leading to the
Entrance Porch - 0.73 x 1.82 (2'4" x 5'11") - with windows to front and side elevation, tiled flooring, storage cupboard, door into
Inner Hallway - stairs to first floor landing, radiator and door into
Lounge - 4.57 max x 4.2 max (14'11" max x 13'9" max) - This naturally bright room benefits from a large window to front elevation overlooking the front garden. Two radiators, telephone and television point and door into
Kitchen Diner - 5.24 x 3.06 (17'2" x 10'0") - Large windows to the rear elevation with rooftop views to countryside and over the town. The kitchen area has a range of base units comprise of cupboards and drawers with rolled edge worktop over, integrated four ring gas hob, electric double oven, single drainer sink with mixer tap, tiled splash back's, matching wall mounted cupboards and breakfast bar area. Cupboard housing the Worcester gas boiler. Dining area has radiator and door down to
Lower Level -
Hallway - Rear door leading into hallway with built-in cupboard with shelving. Utility area with plumbing for washing machine, wood effect vinyl flooring, stairs up to kitchen diner and door into
Cloakroom - 1.88 x 0.78 (6'2" x 2'6") - with single glazed window, low-level WC, wall mounted wash-basin, tiled splashback
Garage - 5.13 x 3.3 (16'9" x 10'9") - Wooden up and over door, electric power and lighting
First Floor -
First Floor Landing - loft hatch, airing cupboard, doors off to
Bathroom - 2.1 x 1.7 (6'10" x 5'6") - Obscure glazed window to rear elevation. Beautifully appointed bathroom benefitting from a modern suite comprising of paneled bath with electric shower over, tiled splash backs, vanity unit with inset wash basin and low level WC storage cupboards and drawers, radiator, wood effect vinyl flooring, inset spotlights
Bedroom Two - 3.04 x 3.07 (9'11" x 10'0") - with window to rear elevation with far reaching countryside and over town views. Radiator, built in wardrobe with hanging rail and shelving, television point
Bedroom One - 3.04 x 3.94 (9'11" x 12'11") - with window to front elevation overlooking front garden, built-in wardrobe with hanging rails. Radiator
Bedroom Three - 2.11 max x 2.83 max (6'11" max x 9'3" max) - window to front elevation. Radiator and over stairs storage cupboard
Outside - The front garden has been landscaped to make a lovely peaceful area which enjoys the sun all day. There are two private patio areas ideal to sit and enjoy the sun. The large graveled beds have been stocked with a profusion of plants and shrubs to add to the privacy and provide colour through out the year. A gate leads out to derrick road whilst a second gate leads to the side of the property where a graveled path leads down to a lower garden area with washing line. To the rear of the property is parking for one car with potential to make further parking leading to the garage.
Property Ref: 554982_30474357
Similar Properties
Park Street, Willand, Cullompton
3 Bedroom Townhouse | Guide Price £215,000
BEAUTIFULLY PRESENTED AND DECEPTIVELY SPACIOUS this THREE double bedroom family home is spread over three floors and sit...
Waylands Road, Tiverton, Devon
3 Bedroom Coach House | £215,000
A spacious TWO/THREE bedroom Coach House with GARAGE & DRIVE presented to a high standard situated in Moorhayes within a...
2 Bedroom Semi-Detached House | Offers in region of £210,000
LOOKING TO MOVE QUICKLY - OUR VENDORS ARE MOTIVATED SELLERS - MAKE US AN OFFER!A lovingly kept and well presented and go...
Shop with Flat, Bampton Street, Tiverton, Devon
3 Bedroom Shop | Offers in region of £220,000
EXCELLENT INVESTMENT OPPORTUNITY! Freehold investment opportunity situated on Bampton Street this shop premises offers a...
2 Bedroom Semi-Detached House | Guide Price £220,000
NO ONWARD CHAIN!!!Situated off Seven Crosses Hill, this TWO bedroomed semi-detached family home is presented to high sta...
2 Bedroom Semi-Detached House | Guide Price £220,000
This superbly presented modern home occupies a lovely position on the ever popular Moorhayes development.This TWO DOUBLE...
How much is your home worth?
Use our short form to request a valuation of your property.
Request a Valuation

