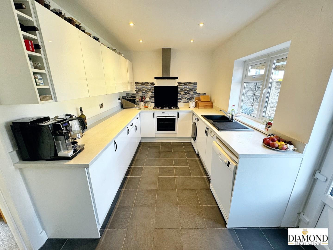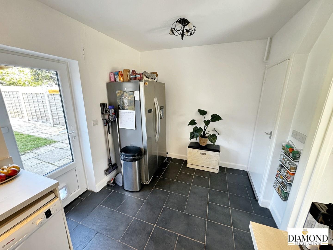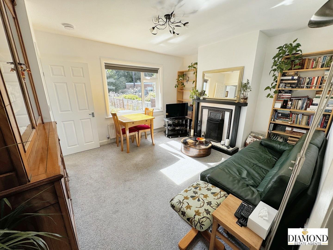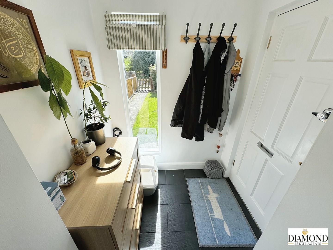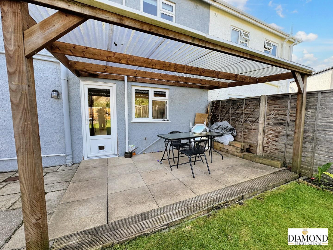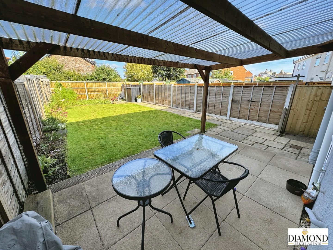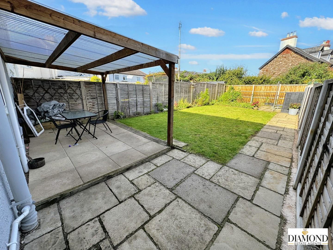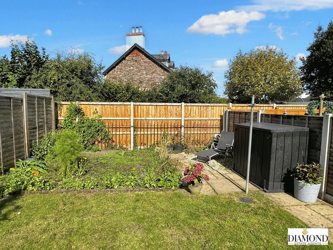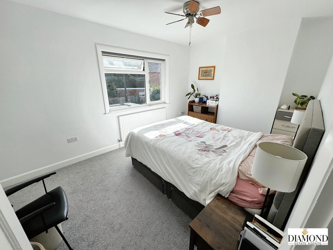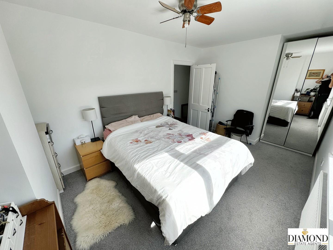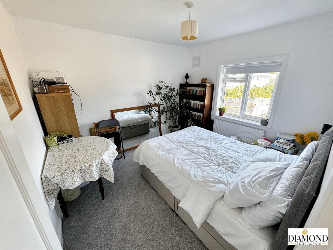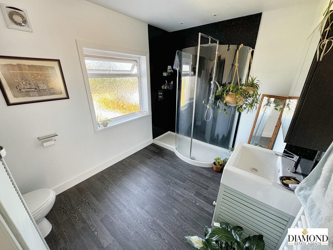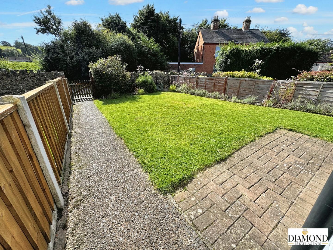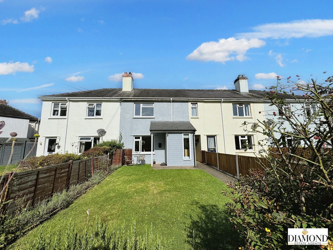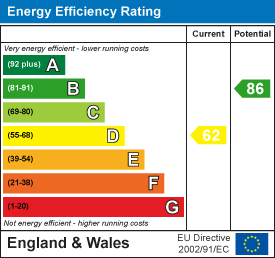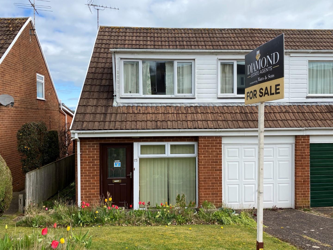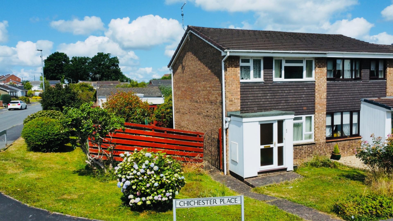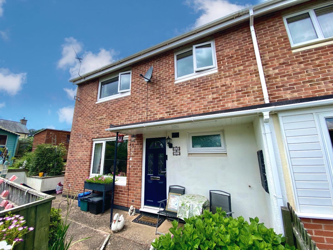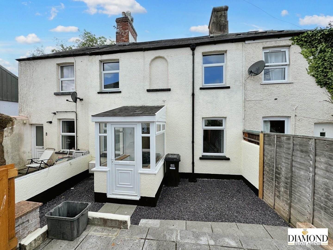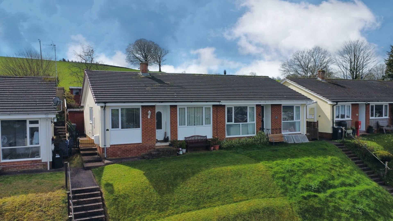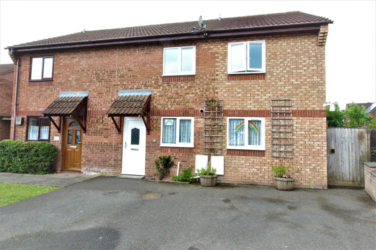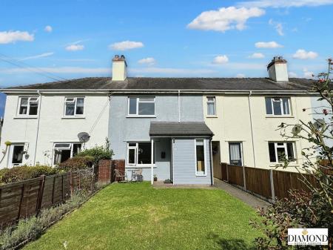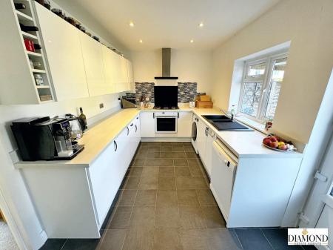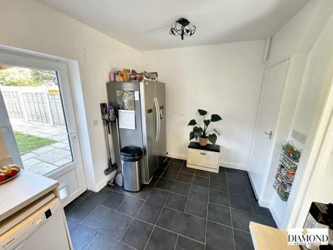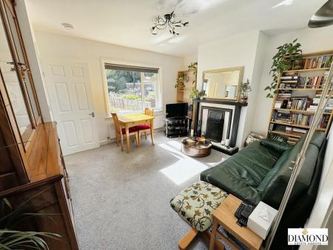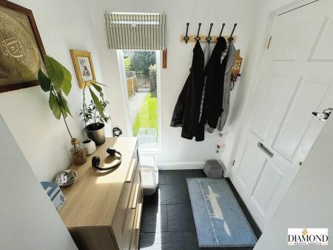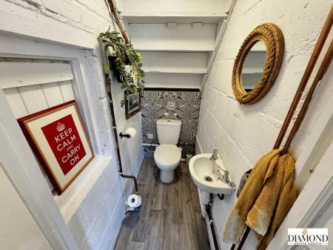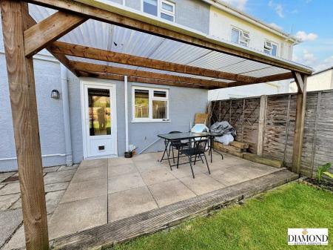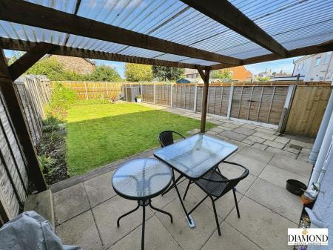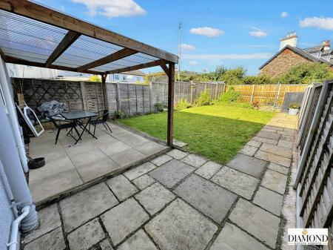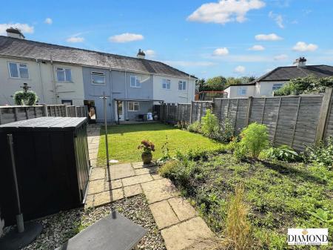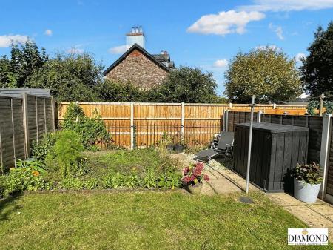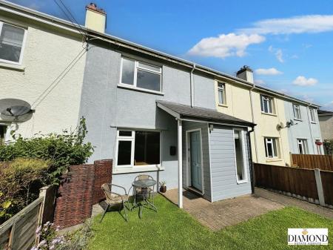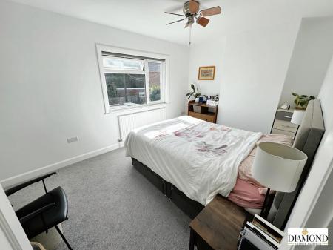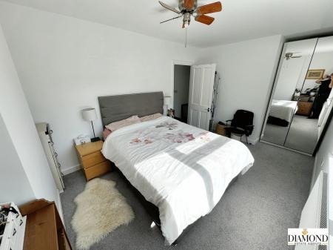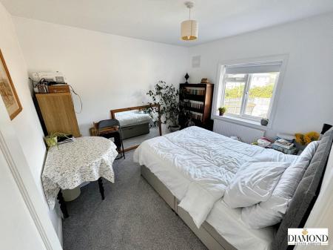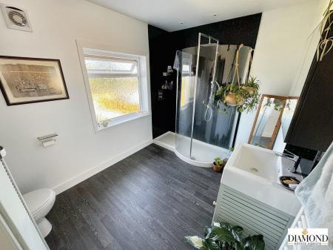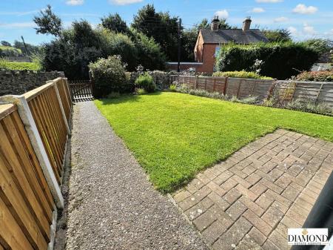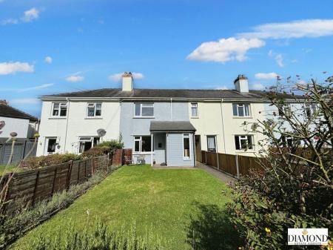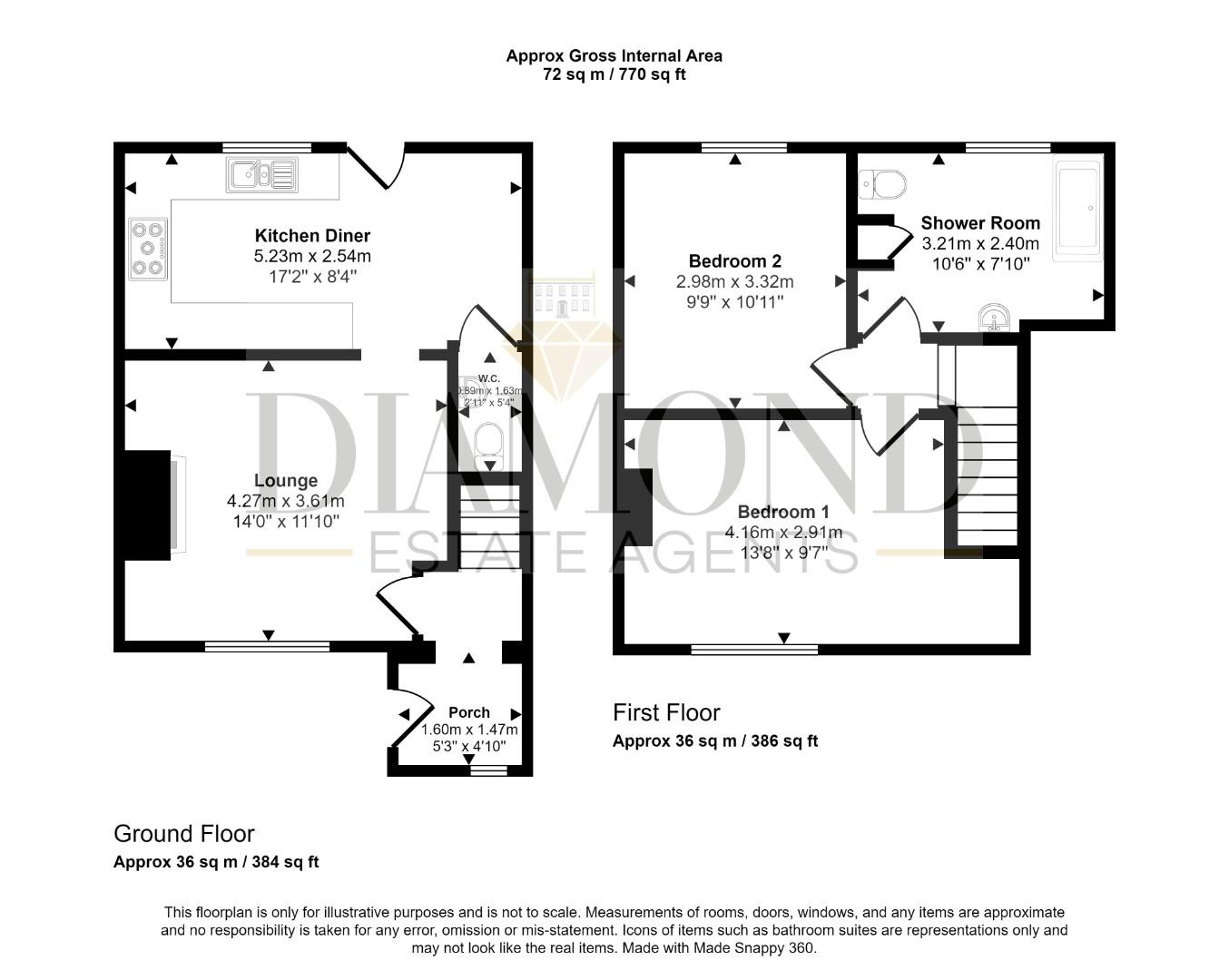2 Bedroom Terraced House for sale in Tiverton
Situated in Broad Lane of Tiverton, Devon, this spacious TWO bedroom terraced house boasts two reception rooms, 2 bedrooms, large shower room, cloakroom, entrance porch/hall and a large front and rear garden within a short walk to town.
As you step towards the property, you are greeted by an inviting entrance porch leading to a spacious hallway that guides you to the elegant sitting room featuring a cast iron fireplace, perfect for cosy evenings. The modern fitted kitchen/dining room is a culinary delight, offering ample space for a dining area and access to a convenient cloakroom. What truly sets this property apart is the large rear garden, complete with a pergola that extends the living space outdoors, ideal for entertaining guests or enjoying a peaceful morning coffee.
Venture upstairs to discover two generously sized double bedrooms and a spacious family shower room, providing a relaxing retreat at the end of the day. The front garden presents an opportunity to create off-road parking, while the expansive rear garden includes a lush lawn, an allotment patch, and a side gate for easy access.
Benefiting from gas central heating and uPVC double glazed windows and doors, this property offers modern comforts in a picturesque setting while conveniently located within walking distance to Heathcoat Primary School and Tiverton High School, this property is perfect for families. With easy access to the town centre, Exeter City Centre, and the M5 for commuting, the location is ideal for those seeking both convenience and tranquillity.
Canopy Entrance Porch - Erected in 2023 the new entrance porch provides a welcoming space leading in with entrance door to
Entrance Hall - Fitted with tiled flooring and wood framed double glazed window to front aspect, providing space for coats and shoes, open plan through to inner hall.
Inner Hall - Open plan from the entrance porch providing tiled flooring, radiator and stairwell leading to first floor landing and door leading to.
Sitting Room - A south facing reception room, offering a stunning cast iron open fireplace with tiled hearth and matching surround, t.v. and telephone point, radiator and uPVC double glazed windows to front aspect overlooking front garden and stunning views in the distant.
Kitchen/Dining Room - A spacious open plan kitchen/dining room, fitted with wide range of modern fronted units with square edge worktop and matching upturn, built in five ring gas hob with matching chimney style cooker hood above and black glass splashback, single electric oven and a one and half bowl acrylic sink unit with mixer tap, built-in single oven, space and plumbing for washing machine and dishwasher, matching eye level cupboards, inset spotlighting, tiled flooring, uPVC double glazed windows to rear aspect with matching door leading to rear garden.
Cloakroom - A shabby chic feel to the cloakroom offering a white suite comprising of a closed coupled low-level w.c., wash hand basin and lighting.
First Floor Landing - Offering loft hatch leading to attic space with inset spotlighting and doors leading to.
Bedroom One - A large double bedroom offering a large alcove over the stairs ideal for a built-in wardrobe if required, radiator, telephone point and uPVC doubled glazed window to front aspect.
Bedroom Two - A double bedroom offering a radiator and uPVC double glazed window to rear aspect.
Shower Room - A generous space fitted with a white suite comprising of a walk-in curved shower cubicle with mains shower and rain head above and panelled walls, low level w.c., wash hand basin with mixer tap set on the vanity storage cupboard with splashback and mirror fronted vanity storage cupboard above, white towel rail radiator, inset spot lighting and uPVC double glazed windows to rear aspect, extractor fan and built-in storage cupboards housing a heat line combination boiler servicing hot water and heating.
Rear Garden - A stunning level rear garden offering large patio error ideal for alfresco dining and entertaining with Paula extending the ground floor accommodation into the garden with large later lawn with flower bed offering wide range of flowers shrubs and plants with pathway leading to the rear of the garden for allotment patch and storage space and sun trap seating area. To the side of the property there is a pathway leading to the front with iron gate leading to front garden.
Front Garden - To the front the south facing garden is mainly laid to lawn with flower bed boundary offering a range of shrubs, plants and boundary wall to front with entrance gate and pathway leading to the entrance entrance door and gate to side of property.
What3words - Find the property easily using what3words typing ///pitch.broke.motel
Property Information - Mains Gas and Electric, Mains water and sewage
Agent Information - VIEWINGS Strictly by appointment with the award winning estate agents, Diamond Estate Agents
If there is any point, which is of particular importance to you with regard to this property then we advise you to contact us to check this and the availability and make an appointment to view before travelling any distance.
PLEASE NOTE Our business is supervised by HMRC for anti-money laundering purposes. If you make an offer to purchase a property and your offer is successful, you will need to meet the approval requirements covered under the Money Laundering, Terrorist Financing and Transfer of Funds (Information on the Payer) Regulations 2017. To satisfy our obligations, Diamond Estate Agents have to undertake automated ID verification, AML compliance and source of funds checks. As from1st May, 2024 there will be a charge of £10 per person to make these checks.
We may refer buyers and sellers through our conveyancing panel. It is your decision whether you choose to use this service. Should you decide to use any of these services that we may receive an average referral fee of £100 for recommending you to them. As we provide a regular supply of work, you benefit from a competitive price on a no purchase, no fee basis. (excluding disbursements).
Stamp duty may be payable on your property purchase and we recommend that you speak to your legal representative to check what fee may be payable in line with current government guidelines.
We also refer buyers and sellers to The Levels Financial Services. It is your decision whether you choose to use their services. Should you decide to use any of their services you should be aware that we would receive an average referral fee of £200 from them for recommending you to them.
You are not under any obligation to use the services of any of the recommended providers, though should you accept our recommendation the provider is expected to pay us the corresponding Referral Fee.
Important information
Property Ref: 554982_33426544
Similar Properties
3 Bedroom Semi-Detached House | Guide Price £235,000
Available immediately with no onward chain, this very well situated home which would make an ideal familyhome with gener...
3 Bedroom Semi-Detached House | Guide Price £230,000
Properties like this rarely come to the market - last sold nearly 50 years ago this one is packed with genuine 1970s cha...
Palmerston Park, Tiverton, Devon
3 Bedroom Terraced House | Offers in excess of £230,000
Situated in the popular Palmerston Park area of Tiverton, this THREE bedroom extended end of terrace family home offers...
Barrington Street, Tiverton, Devon
3 Bedroom Semi-Detached House | Guide Price £240,000
VACANT POSSESSION - NO ONWARD CHAIN! - Situated off Barrington Street, Tiverton, Devon, this exquisite three bedroomed s...
3 Bedroom Semi-Detached Bungalow | Guide Price £240,000
Located in the cul-de-sac of Sideling Fields, on the eastern outskirts of Tiverton and off of the popular Canal Hill are...
3 Bedroom Semi-Detached House | Guide Price £240,000
This pleasantly situated modern property has been extended to make this THREE bedroom a lovely sized family home. The pr...
How much is your home worth?
Use our short form to request a valuation of your property.
Request a Valuation


