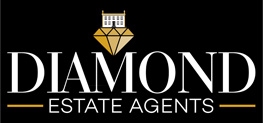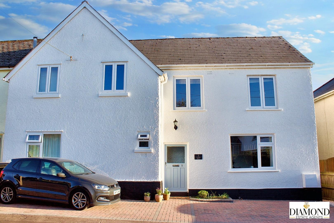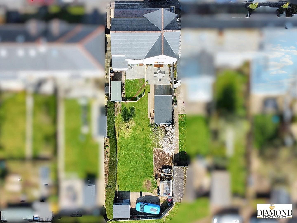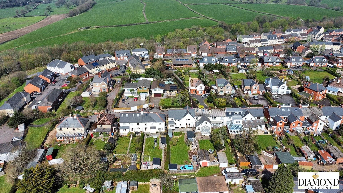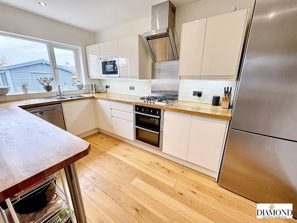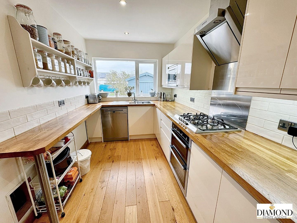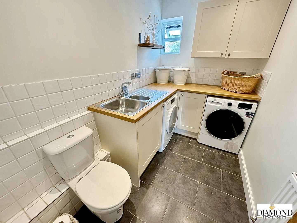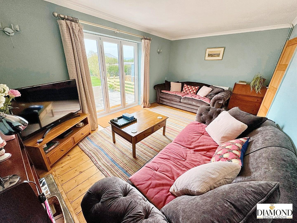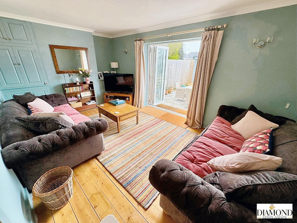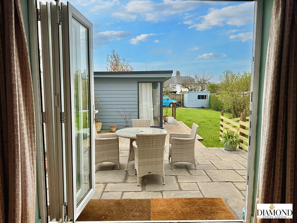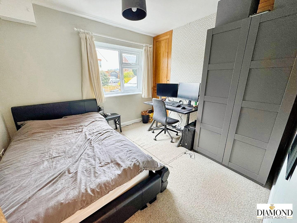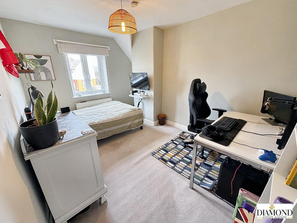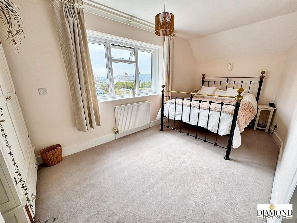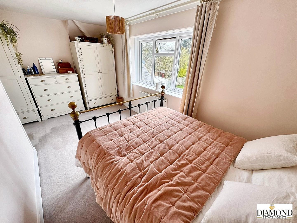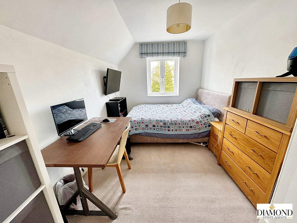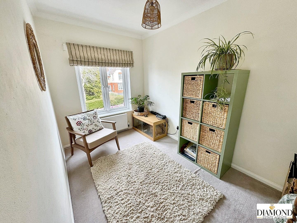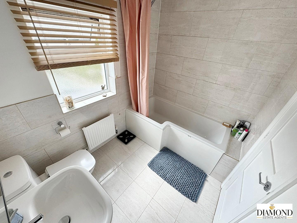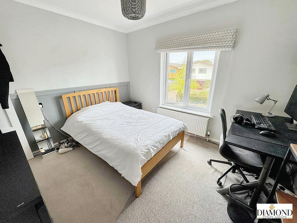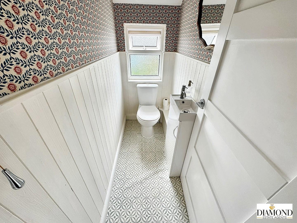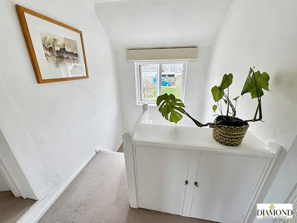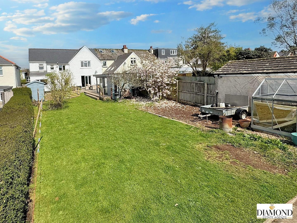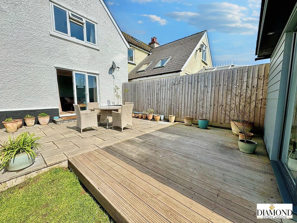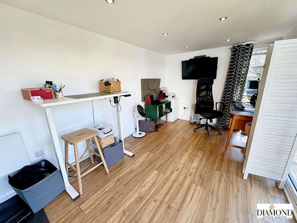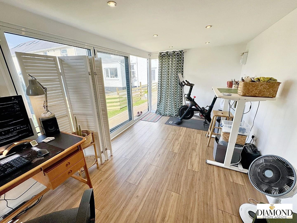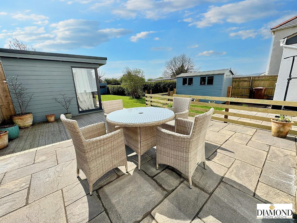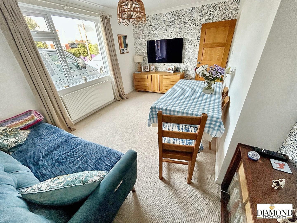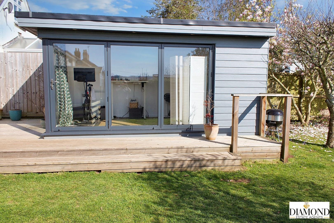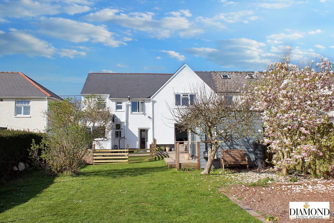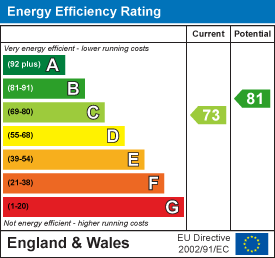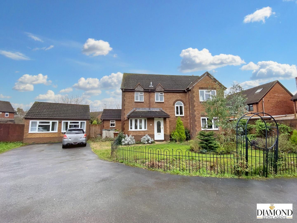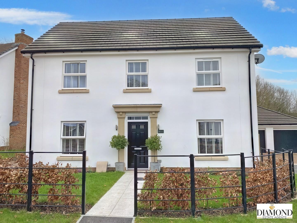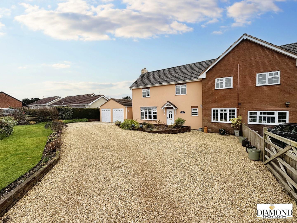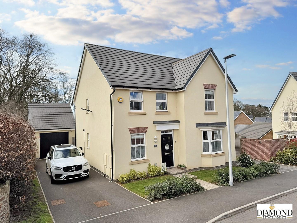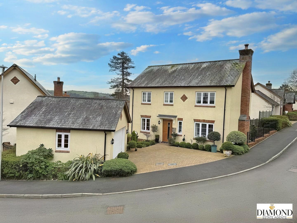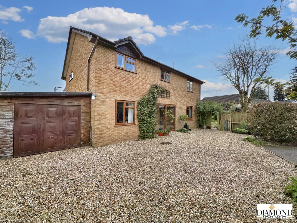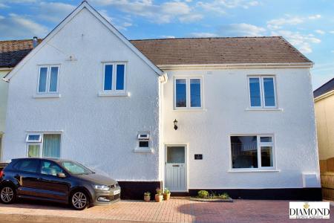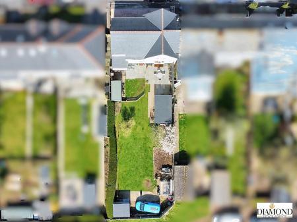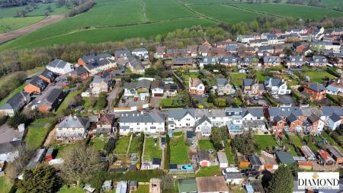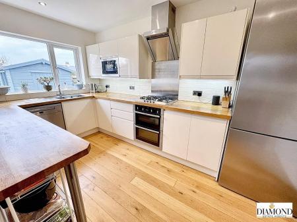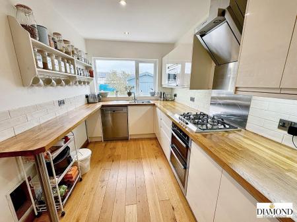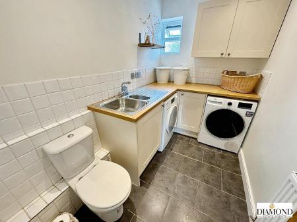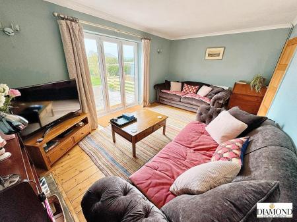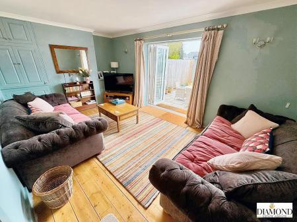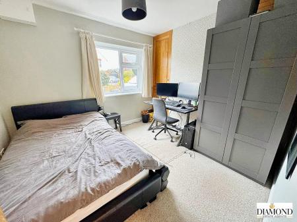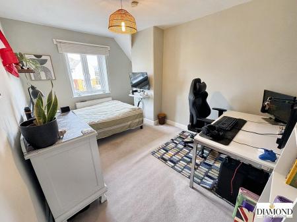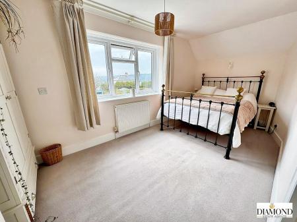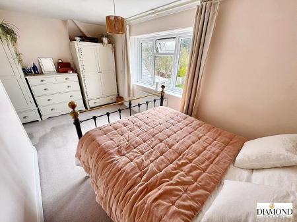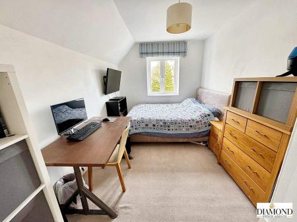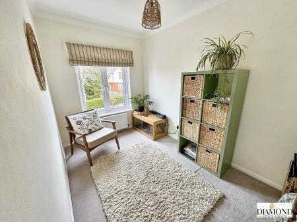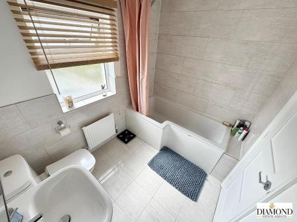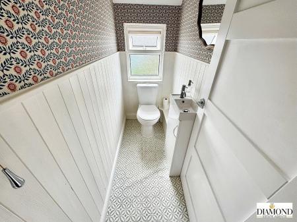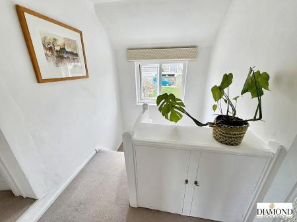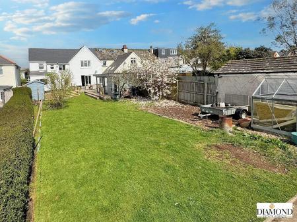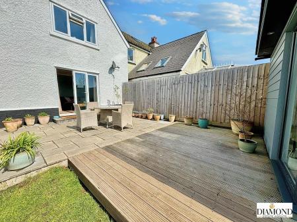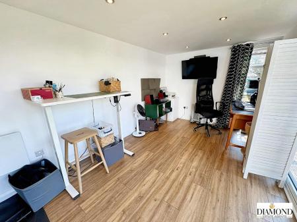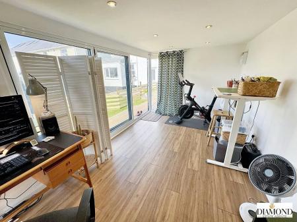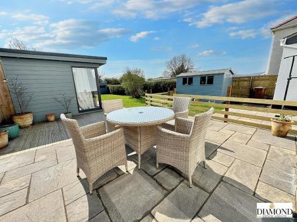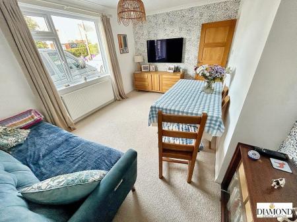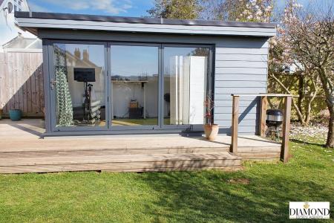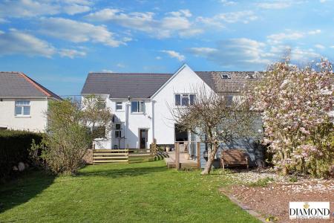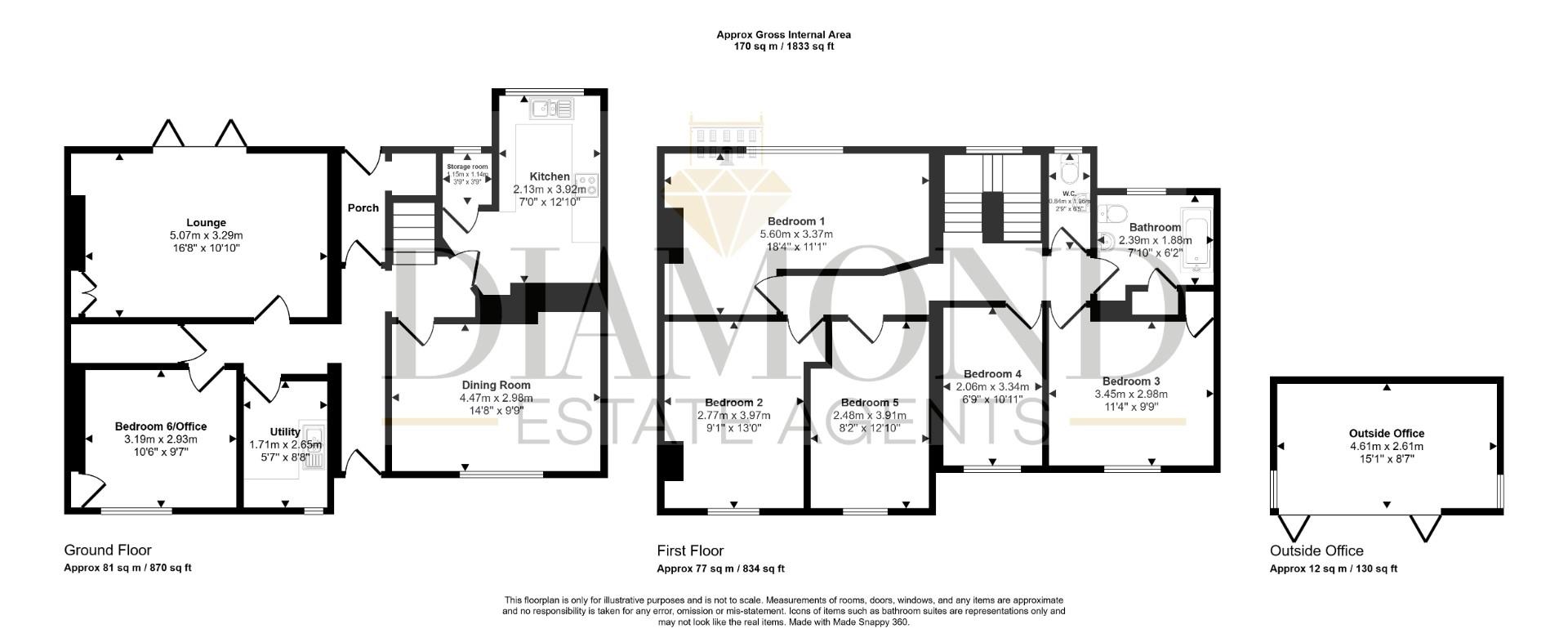- Five double bedrooms + extra reception/6th bedroom
- Bright open living spaces with countryside views
- Stylish kitchen with pantry & breakfast bar
- Spacious lounge with bifold doors to patio
- Large garden with patio, lawn, greenhouse & shed
- Modern garden studio - ideal for home office or gym
- Utility room with potential to convert back into a shower room
- Ideal setup for multi-generational living
- Off-road parking and generous storage throughout
- Excellent location for access to Tiverton town centre, schools & transport links
6 Bedroom Semi-Detached House for sale in Tiverton
Step into a welcoming entrance hallway that flows seamlessly through to the main living spaces. The kitchen is smartly designed with solid wood worktops, a breakfast bar and plenty of integrated storage. A walk in pantry adds extra functionality and garden views bring in plenty of natural light.
The living room is a highlight - full of character with built in storage, original flooring and French doors that open out to the patio and garden beyond. It's the perfect spot for relaxing or entertaining. There's also a formal dining room and a versatile front facing room that works well as a second lounge, office or even a sixth bedroom making it ideal for guests, older children or a live in relative.
To support flexible family arrangements, the existing utility and cloakroom (formerly a shower room) can easily be reinstated as a full shower room, offering the potential for a private ground floor suite - making it perfect for multi generational living or guest accommodation.
Upstairs, five well sized bedrooms enjoy elevated views over rooftops to the countryside. The main bedroom to the rear is especially impressive, with potential for built in storage or a dressing space. A modern family bathroom and an extra WC complete the upstairs layout.
There is brick paved off road parking to the front of the property for TWO cars.
The rear garden is made for modern living - and it's a real standout feature. Step from the house onto a spacious stone patio, perfect for outdoor dining or evening drinks. Beyond that, a large lawn stretches toward a private vegetable patch and greenhouse, framed by mature trees including a beautiful magnolia tree currently in full bloom. To the bottom of the garden there is further parking for TWO cars with potential to create more if required.
Tucked away in the garden is a sleek studio, ideal for working from home, running a business or creating your own gym or hobby space.
There's also a useful timber shed and log store.
An Elegant and Exceptionally Versatile Family Residence in a Prime Tiverton Setting
Discreetly positioned on one of Tiverton's most desirable and rarely available residential roads, this immaculately presented and generously proportioned family home offers the perfect blend of period charm, contemporary comfort and beautifully landscaped outdoor living. Located in a prime Mid Devon position, the property offers convenient access to local schools, shops, parks and pathways while also benefitting from excellent transport links - being just 6 miles from Junction 27 of the M5 and Tiverton Parkway mainline station with regular services to London. Exeter and Taunton are also easily accessible, with Exeter Airport approximately 30 minutes away.
Upon entering the property, you are greeted by a welcoming entrance hallway which leads through to a spacious inner hall with oak internal doors. Offering excellent storage with a large walk in cupboard and access to the rear garden via a glazed porch door and flowing access to the principal reception spaces.
Living Room - The living room is bathed in natural light, with elegant bifold doors framing tranquil views across the rear garden and surrounding countryside. Original style wooden floor boards and a charming fireplace (closed off but could be reopened) with ornate cabinetry add to the character in this serene and inviting space
Kitchen - The kitchen is well appointed with a range of base and wall mounted units, solid wooden worktops, a breakfast bar seating area and a walk in pantry. Integrated appliances include a Smeg gas hob, Neff double oven and AEG microwave, a space for a dishwasher as well as a fridge freezer. A rear window offers lovely garden views.
Dining Room - A separate dining room to the front elevation offers a refined entertaining space.
Reception Room/Bedroom Six - enjoying front aspect views and featuring built in storage, making it ideal as a study, guest bedroom or second living space.
Utility/Cloakroom - A utility and cloakroom. Originally this was a former a shower room and offers practical space with stylish cabinetry, a WC and provisions for laundry appliances.
First Floor Landing - The galleried landing is enhanced by a large window overlooking the rear garden and rolling countryside beyond, bringing light and tranquillity to the heart of the upper floor.
Bedrooms - There are five well appointed bedrooms, all with charming rooftop views and elegant proportions. Bedroom One is particularly impressive, with expansive glazing framing far reaching rural vistas and versatile alcoves ideal for dressing or wardrobe space.
Bathroom - The modern family bathroom comprises a stylish P shaped shower bath with thermostatic shower over, WC, pedestal wash hand basin, heated towel rail, extractor fan and airing cupboard.
Cloakroom - A separate WC is located nearby for additional convenience.
Outside - There is brick paved parking to the front of the property for TWO cars.
The beautifully maintained south facing rear garden is a standout feature of this property. It offers a large, lush lawn ideal for families and entertaining and is flanked by mature trees and bordered fencing to ensure privacy. A spacious paved patio area sits directly off the house, perfect for alfresco dining or summer lounging, with direct access to a contemporary garden room/home office which is ideal for remote working or creative use.
To the rear of the garden there is gated vehicular access with hardstanding for TWO cars. Additionally a large shed ( one of two sheds both insulated and with mains electric), a greenhouse and an area perfect for growing vegetables or keeping chickens, with a bordering magnolia and apple tree providing a lovely private, shaded seating area.
The garden offers further scope for landscaping or building an extension, subject to the necessary consents.
Services - Mains electric, gas, water and sewerage. 'FFTP' Fibre to the property providing 900 Mbps super fast internet access, perfect for large families or working from home.
Diamond Estate Agents encourage you to check before viewing a property, the potential broadband speeds and mobile signal coverage. You can do so by visiting https://checker.ofcom.org.uk
What3words - ///analogy.caked.note
Agents Notes - VIEWINGS Strictly by appointment with the award winning estate agents, Diamond Estate Agents
If there is any point, which is of particular importance to you with regard to this property then we advise you to contact us to check this and the availability and make an appointment to view before travelling any distance.
PLEASE NOTE Our business is supervised by HMRC for anti-money laundering purposes. If you make an offer to purchase a property and your offer is successful, you will need to meet the approval requirements covered under the Money Laundering, Terrorist Financing and Transfer of Funds (Information on the Payer) Regulations 2017. To satisfy our obligations, Diamond Estate Agents have to undertake automated ID verification, AML compliance and source of funds checks. As from1st May, 2024 there will be a charge of £10 per person to make these checks.
We may refer buyers and sellers through our conveyancing panel. It is your decision whether you choose to use this service. Should you decide to use any of these services that we may receive an average referral fee of £100 for recommending you to them. As we provide a regular supply of work, you benefit from a competitive price on a no purchase, no fee basis. (excluding disbursements).
Stamp duty may be payable on your property purchase and we recommend that you speak to your legal representative to check what fee may be payable in line with current government guidelines.
We also refer buyers and sellers to The Levels Financial Services. It is your decision whether you choose to use their services. Should you decide to use any of their services you should be aware that we would receive an average referral fee of £200 from them for recommending you to them.
You are not under any obligation to use the services of any of the recommended providers, though should you accept our recommendation the provider is expected to pay us the corresponding Referral Fee.
Property Ref: 554982_33804488
Similar Properties
Four Bedroom Executive Home with Annexe
5 Bedroom Detached House | Guide Price £525,000
A fantastic FOUR bedroomed detached family home plus a ONE bedroomed annex with a wet room presented to a high standard...
Bridwell Crescent, Uffculme, Cullompton
4 Bedroom Detached House | Guide Price £525,000
STUNNING LUXURY FAMILY HOME SET ON A LARGE PLOT - Situated on a highly desirable development in Uffculme, within a stone...
4 Bedroom Semi-Detached House | £520,000
STUNNING COUNTRY HOME - Situated in the picturesque village of Pennymoor, Tiverton, Devon, New Lodge is a remarkable sem...
Champion Way, Braid Park, Tiverton
4 Bedroom Detached House | Guide Price £535,000
A rare opportunity to acquire a stunning David Wilson "Holden" design home in the sought after Braid Park development, j...
Aubyns Wood Rise, Tiverton, Devon
4 Bedroom Detached House | £545,000
STUNNING EX-SHOW ROOM FAMILY HOME! A family home presented to the highest show room standard. Situated in a prime locati...
Orchard Way Clay Lane, Uffculme, Devon
6 Bedroom Detached House | Guide Price £580,000
Situated in a prime location in Uffculme this FIVE/SIX bedroom family home is presented to a high standard. Enjoying ope...
How much is your home worth?
Use our short form to request a valuation of your property.
Request a Valuation
