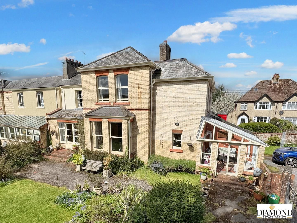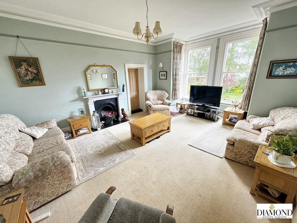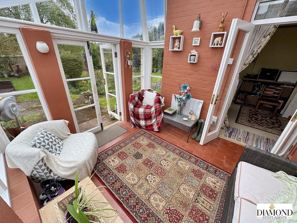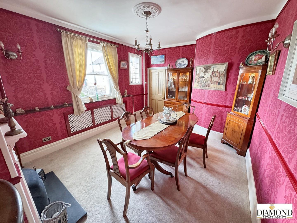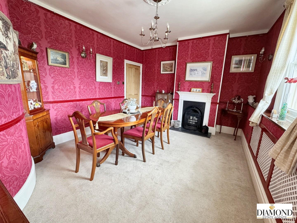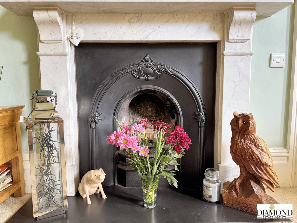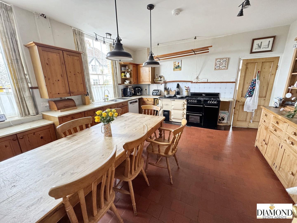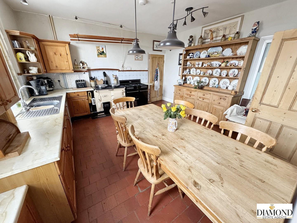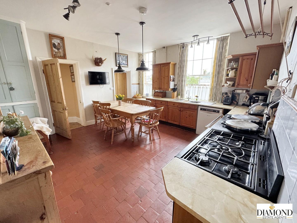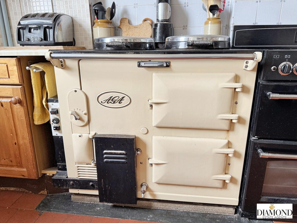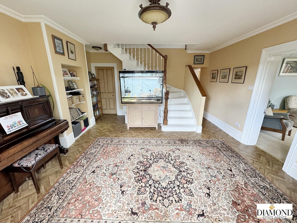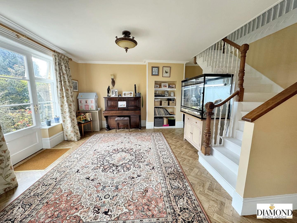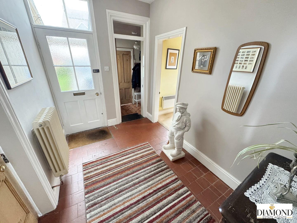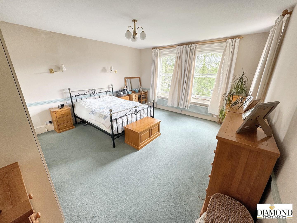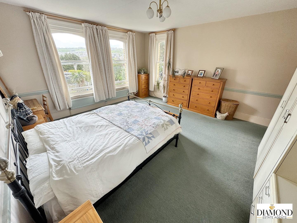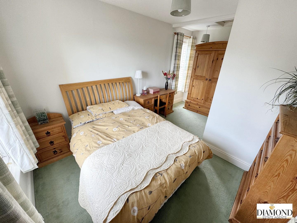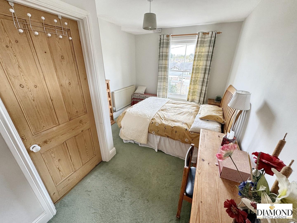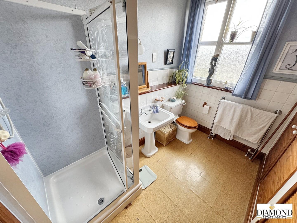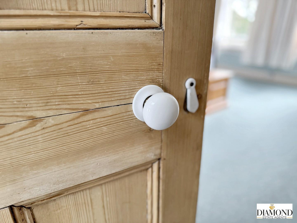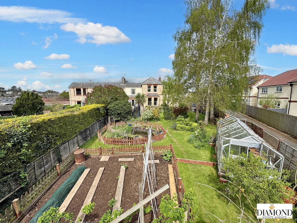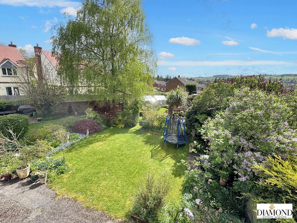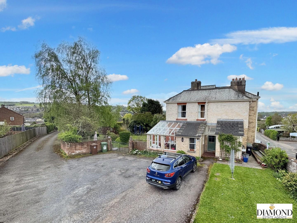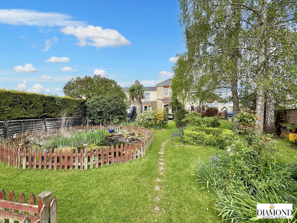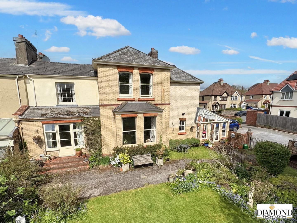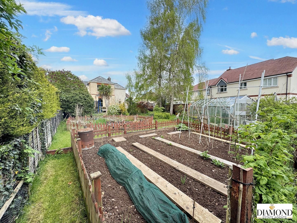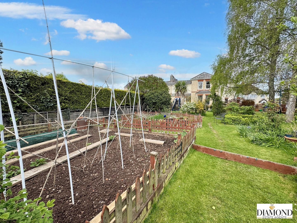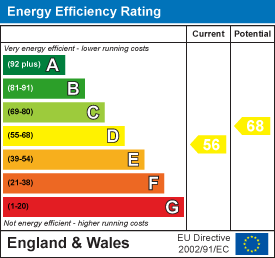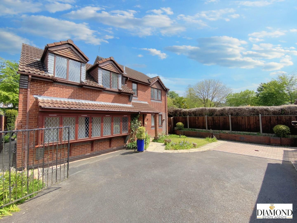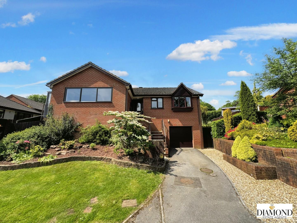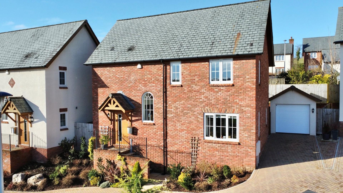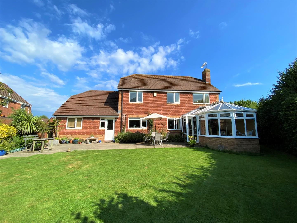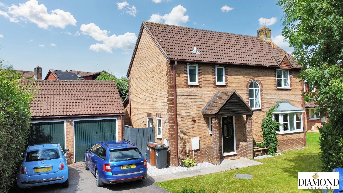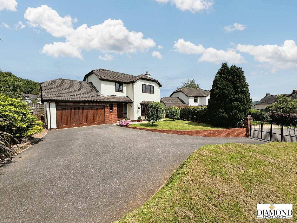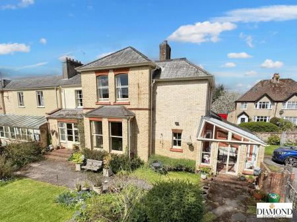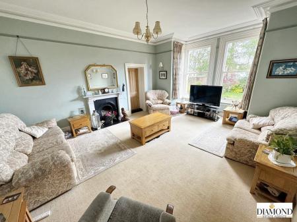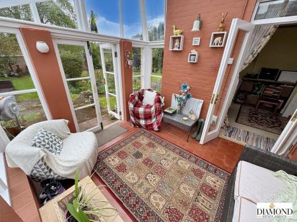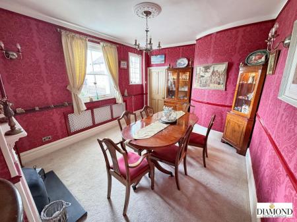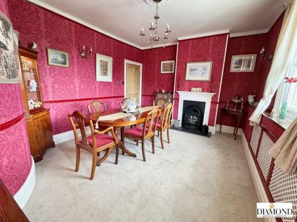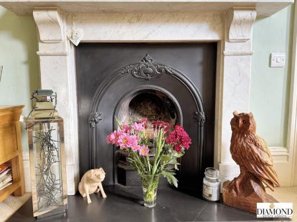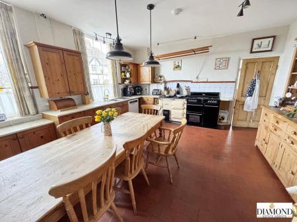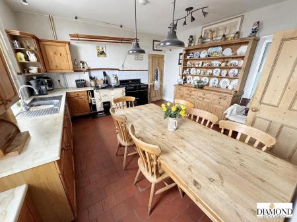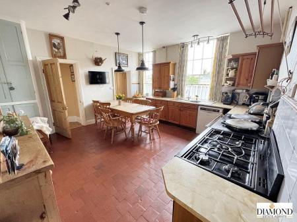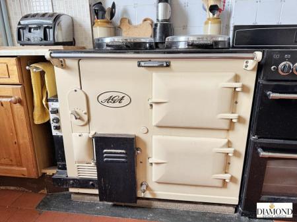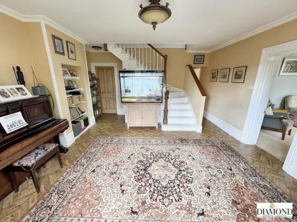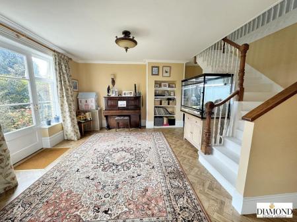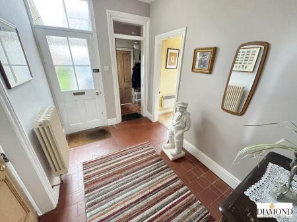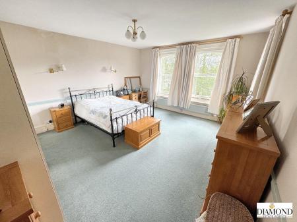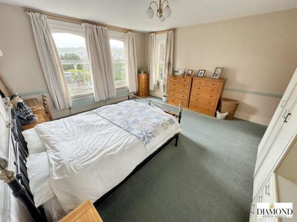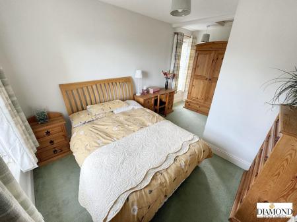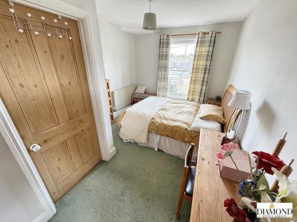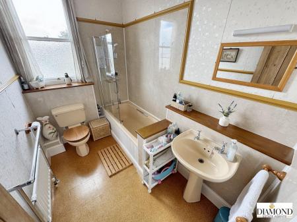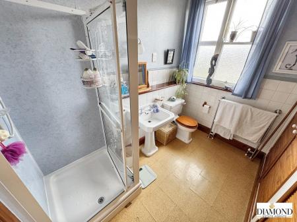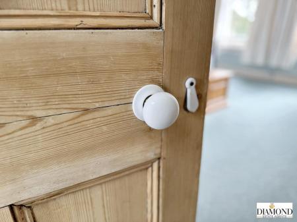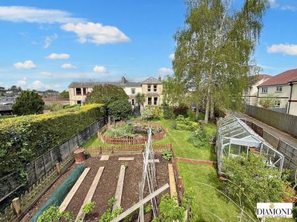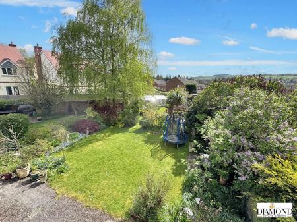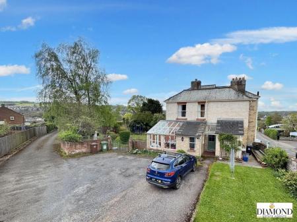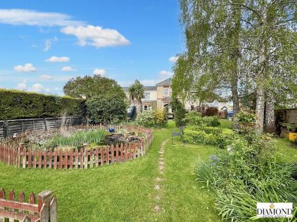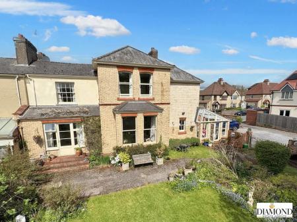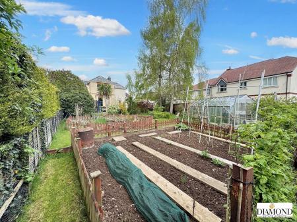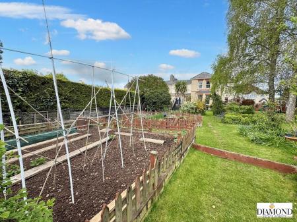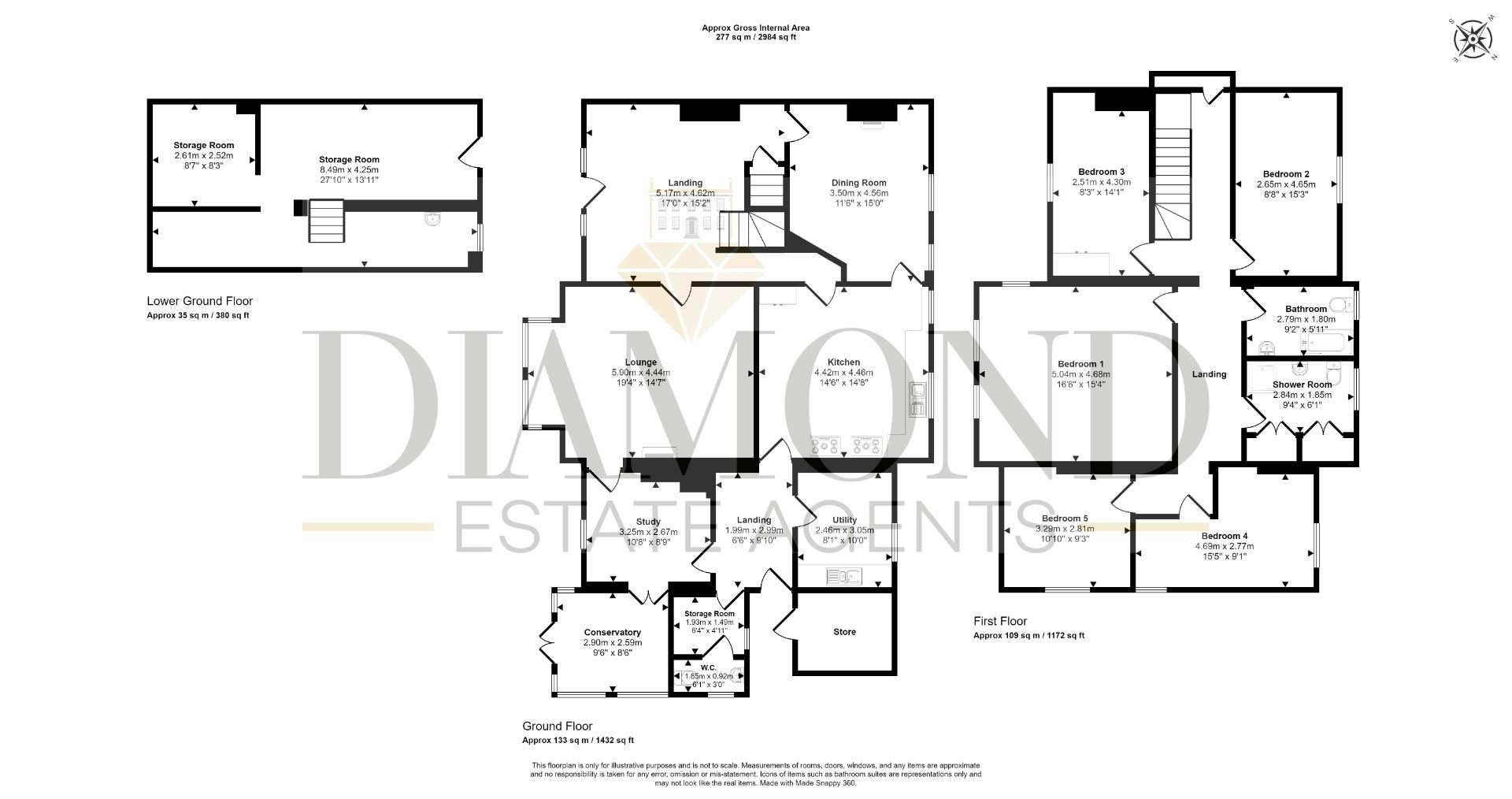- Elegant entrance hall with high ceilings & ornate detailing
- Large sitting room with bay sash window, countryside views & marble fireplace
- Formal dining room with slate fireplace and dual rear windows
- Study/snug with access to the sunroom - a perfect spot to enjoy the garden
- Spacious farmhouse style kitchen/breakfast room with Aga and sash windows
- Practical utility, boot room, cloakroom & side access hallway
- Five generous bedrooms, most with countryside or garden views
- Family bathroom and separate shower room with period-style fittings
- Two cellar rooms with power - ideal for storage, workshop, or further potential
- Landscaped rear garden with lawn, patio, vegetable beds, and large timber shed
5 Bedroom Semi-Detached House for sale in Tiverton
A Substantial Fived Bedroomed Victorian Home in the Heart of Tiverton
Brimming with character and charm, this beautifully presented five bedroomed semi detached Victorian home is ideally located just a short walk from Tiverton town centre and is opposite the popular Two Moors Primary School.
Offering over 2,500 sq ft of flexible accommodation, the property retains a wealth of period features including sash windows, high ceilings, ornate cornicing, original fireplaces, quarry tiled floors, and deep skirting boards.
The ground floor comprises a grand entrance hallway, elegant sitting room with bay sash window and marble fireplace, formal dining room, study/snug, sunroom with garden access and a traditional farmhouse style kitchen with Aga. A utility, boot room and cloakroom complete the downstairs space.
Upstairs, five generously sized bedrooms enjoy garden or countryside views, serviced by a family bathroom as well as a separate shower room. The property also boasts two cellar rooms with power and lighting - ideal for storage, a workshop or future conversion (subject to planning).
Outside, the landscaped rear garden includes a lawned area, flower beds, vegetable plot, two greenhouses, a large workshop/shed with power as well as a paved patio ideal for entertaining. Off road parking is available for up to five vehicles via a shared driveway.
This is a rare opportunity to own a spacious, character filled home within easy reach of local amenities, schools, and commuter links including the M5 and Tiverton Parkway Station.
A Handsome and Spacious Victorian Home in the Heart of Tiverton - Brimming with Character and Charm
Located just a short stroll from the bustling centre of Tiverton, this substantial and beautifully preserved five bedroomed Victorian home offers an abundance of space, elegance and a large amount of original period detailing. Set within generous gardens with ample parking and versatile accommodation across three floors, this is a rare opportunity to own a true piece of Tiverton's architectural heritage.
Entrance - Upon entering the property, you are welcomed into an impressive entrance hall with high ceilings, ornate cornicing and a sweeping staircase that immediately conveys the grandeur of this home. Doors lead to all principal reception rooms, each accessed via solid wood original style doors with traditional brass hardware.
Lounge - This magnificent space, featuring a large bay sash window to the front aspect offering garden and countryside views. High ceilings with ornate ceiling roses, detailed picture rails and deep skirting boards elevate the sense of period elegance. The focal point of the room is a striking open fireplace with a marble hearth, slate surround and intricately detailed mantel. A serving hatch opens through to the kitchen.
Office/Snug - Currently used as a home office, a versatile room offers flexible use and connects both to the lounge and a side hallway. Glazed double doors open into the sunroom, which enjoys dual aspect views over the south facing front garden and side parking area. Retaining original style quarry tile flooring, it offers a serene space to relax with garden access.
Boot Room, Cloakroom And Side Access - The side hallway offers external access and leads to a practical boot room with coat storage, a cloakroom fitted with a traditional white suite and further access to the utility and kitchen.
Utility Room - An adjacent utility room offers additional storage and worktop space, under cabinet lighting, space for white goods and matching original quarry tile flooring.
Kitchen - The heart of the home is the spacious farmhouse style kitchen breakfast room with dual sash windows offering rooftop views of the town. A range of base and wall mounted units is topped with wooden work surfaces, incorporating a 1? sink and mixer tap, space for a dishwasher and a gas-fired Aga. There is also space for an eight seater dining table.
Dining Room - To the rear, the full sized dining room is flooded with natural light through dual sash windows and offers rooftop views of the town. A charming slate fireplace adds warmth and character, complemented by a concealed modern radiator behind a traditional style cover.
First Floor - The galleried landing enjoys ample natural light from two Velux roof windows and exposed wood flooring; it leads to five generously proportioned bedrooms and two well appointed bathrooms.
Bedroom - Large sash window with far reaching town views, radiator and ample space for furnishings.
Bedroom - Sash window overlooking the front garden and beyond to the countryside. Built in wardrobes and secondary window flooding the landing with light.
Main Bedroom - Dual aspect windows to front and side with sweeping views and a radiator.
Bedroom - Dual aspect to side and rear, radiator, TV point and loft access.
Bedroom - Side aspect window, radiator and TV point.
Bathroom - Obscure glazed sash window, panelled bath with Mira electric shower and screen, pedestal wash hand basin, low level WC, heated towel rail, shaver socket and extractor.
Shower Room - Obscure glazed window, thermostatic shower cubicle, pedestal wash hand basin, low level WC, airing cupboard housing the hot water tank with slatted shelving and additional built in storage.
Basement - From the main hallway, stairs descend to two basement rooms offering power and lighting. These versatile spaces are ideal for storage, a workshop or potential conversion (subject to the necessary consents). A door leads directly out to the rear aspect and onto Cowleymoor Road.
Outside - Approached via a shared driveway, the property benefits from private off road parking for up to five vehicles. The front garden is enclosed by a brick wall with wrought iron gates. A paved path and steps leading to the front entrance and sunroom.
The gardens have been thoughtfully landscaped to offer privacy and function. A lawned area is bordered by mature flower beds, shrubs and an arbour leading to a separate garden section with a vegetable plot, two greenhouses, a gravelled area and a large timber shed with power. A paved patio area provides an ideal space for outdoor dining and entertaining. The grounds also offer potential for play areas including scope for a treehouse.
Location - Perfectly located for families and commuters, this home is just a 10 minute walk from Tiverton's vibrant town centre offering shops, cafes, supermarkets and schools. Two Moors Primary School is conveniently located opposite the property. Excellent transport links are within easy reach, including the North Devon Link Road, M5 (J27) and Tiverton Parkway railway station offering direct services to Exeter, Bristol and London.
Services - Mains electric, gas, water and drainage.
Diamond Estate Agents encourage you to check before viewing a property, the potential broadband speeds and mobile signal coverage. You can do so by visiting https://checker.ofcom.org.uk
What3words - ///legal.outfit.icons
Agents Notes - VIEWINGS Strictly by appointment with the award winning estate agents, Diamond Estate Agents
If there is any point, which is of particular importance to you with regard to this property then we advise you to contact us to check this and the availability and make an appointment to view before travelling any distance.
PLEASE NOTE Our business is supervised by HMRC for anti-money laundering purposes. If you make an offer to purchase a property and your offer is successful, you will need to meet the approval requirements covered under the Money Laundering, Terrorist Financing and Transfer of Funds (Information on the Payer) Regulations 2017. To satisfy our obligations, Diamond Estate Agents have to undertake automated ID verification, AML compliance and source of funds checks. As from1st May, 2024 there will be a charge of £10 per person to make these checks.
We may refer buyers and sellers through our conveyancing panel. It is your decision whether you choose to use this service. Should you decide to use any of these services that we may receive an average referral fee of £100 for recommending you to them. As we provide a regular supply of work, you benefit from a competitive price on a no purchase, no fee basis. (excluding disbursements).
Stamp duty may be payable on your property purchase and we recommend that you speak to your legal representative to check what fee may be payable in line with current government guidelines.
We also refer buyers and sellers to The Levels Financial Services. It is your decision whether you choose to use their services. Should you decide to use any of their services you should be aware that we would receive an average referral fee of £200 from them for recommending you to them.
You are not under any obligation to use the services of any of the recommended providers, though should you accept our recommendation the provider is expected to pay us the corresponding Referral Fee.
Property Ref: 554982_33834978
Similar Properties
Tidcombe Close, Tiverton, Devon
4 Bedroom Detached House | Guide Price £475,000
Nestled in the charming Tidcombe Close of Tiverton, this detached four-bedroom family home is a true gem waiting to be d...
3 Bedroom Detached Bungalow | £475,000
Welcome to Ashley Rise, Tiverton, Devon - a picturesque location offering the perfect setting for this stunning three-be...
Aubyns Wood Rise, Tiverton, Devon
3 Bedroom Detached House | Guide Price £475,000
Diamond Estate Agents are delighted to offer for sale this substantial THREE double bedroom executive family home. built...
4 Bedroom Detached House | £495,000
A unique opportunity to purchase this beautifully presented FOUR DOUBLE bedroomed, TWO ENSUITE family home which was bui...
4 Bedroom Detached House | Guide Price £495,000
Situated in the highly desirable location of Moorhayes, this stunning four bedroom detached family home located on Rooks...
Meadow Close, Westleigh, Tiverton
4 Bedroom Detached House | £495,000
Situated in Meadow Close of Westleigh, this FOUR DOUBLE BEDROOM detached family home offers spacious accommodation throu...
How much is your home worth?
Use our short form to request a valuation of your property.
Request a Valuation

