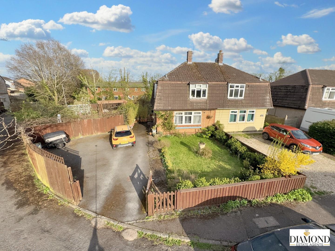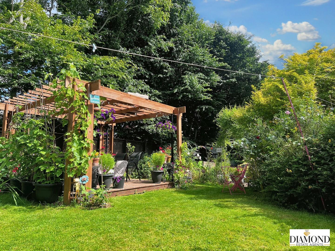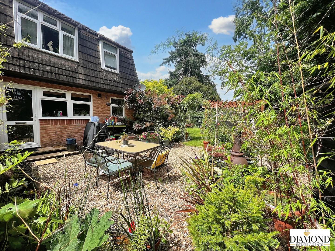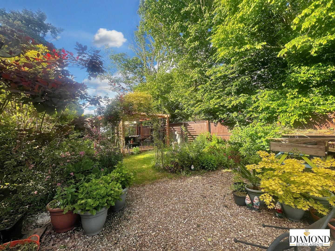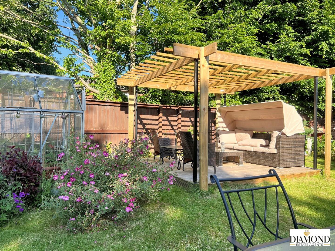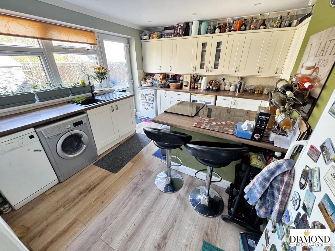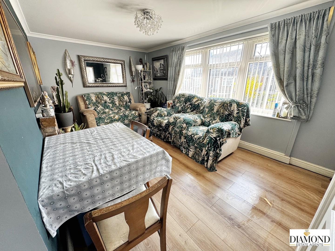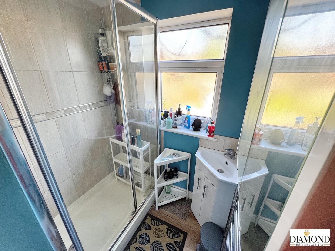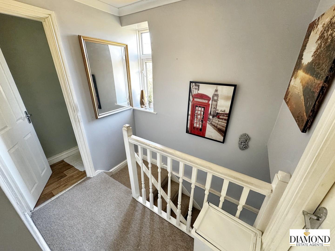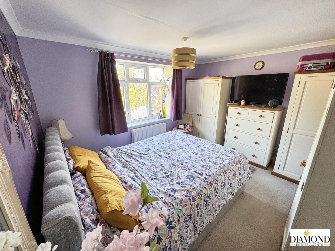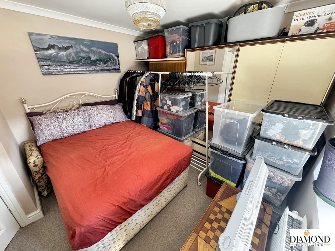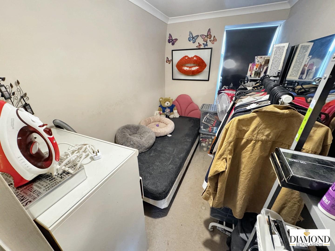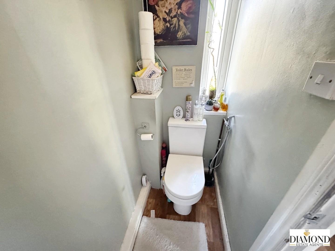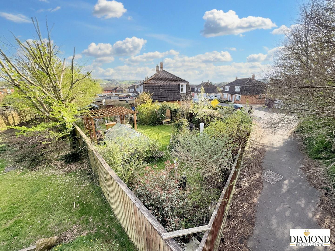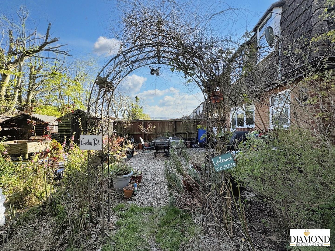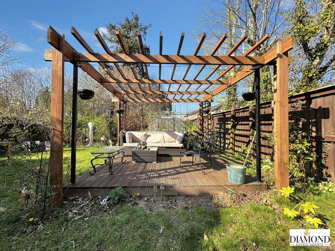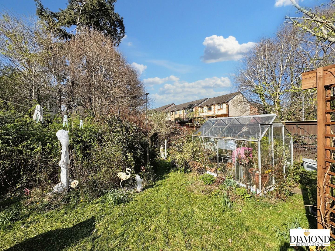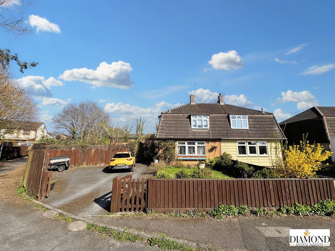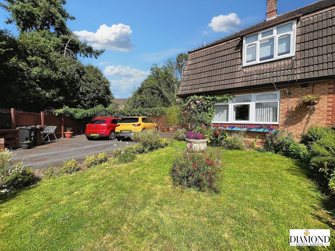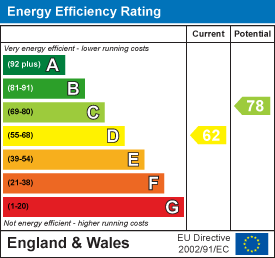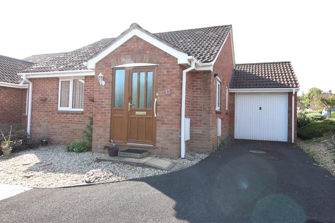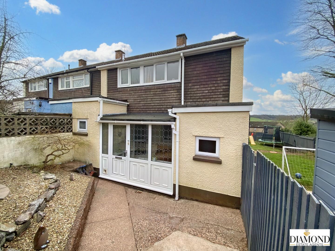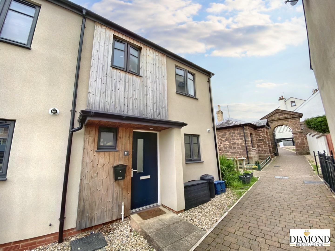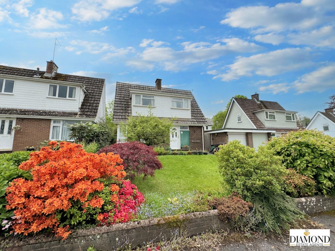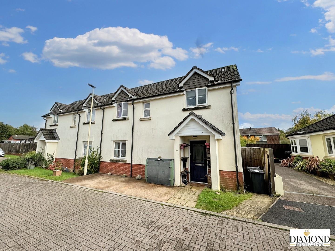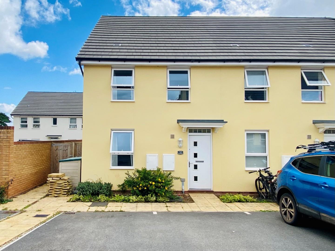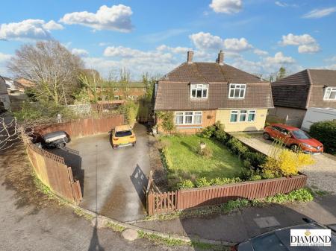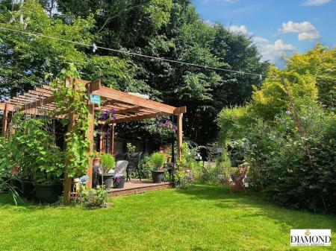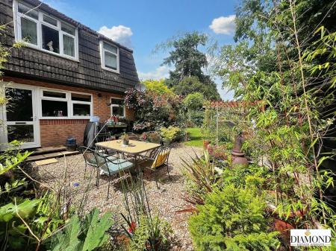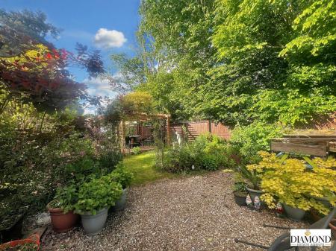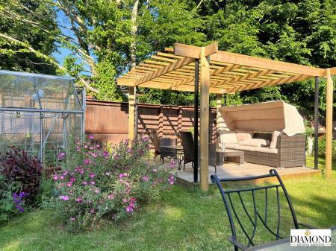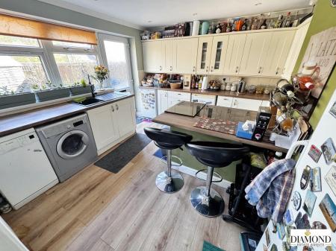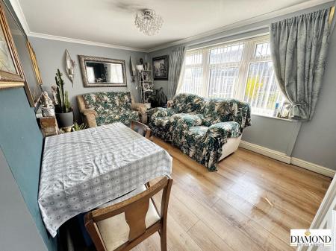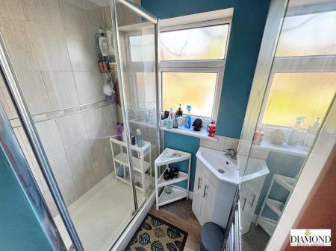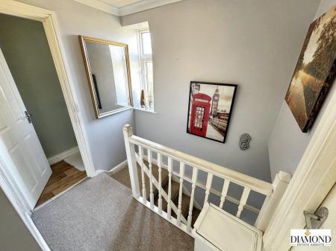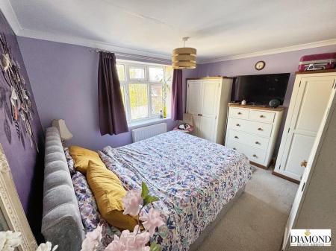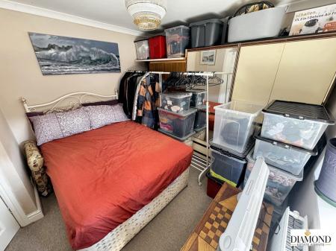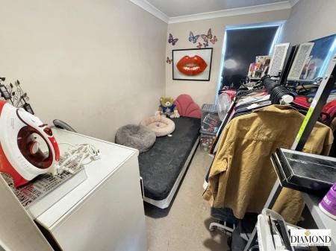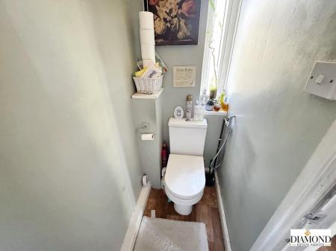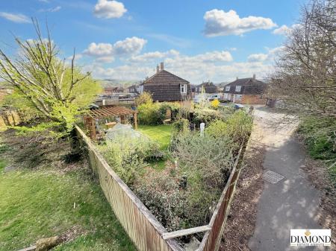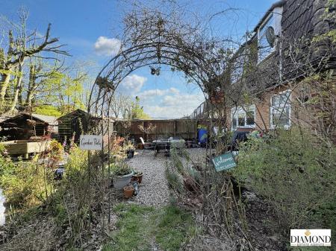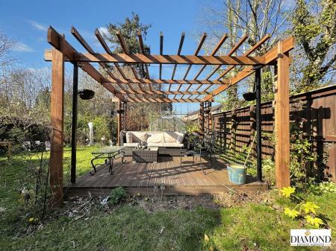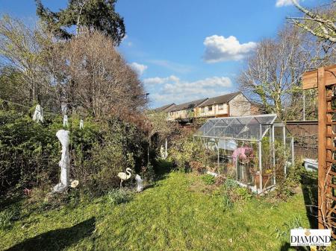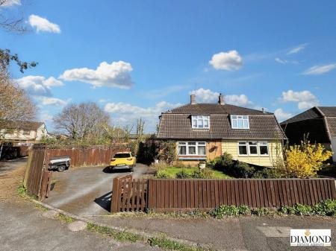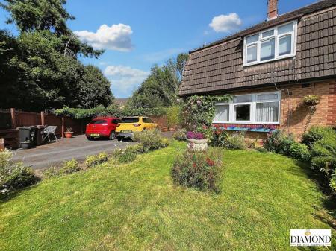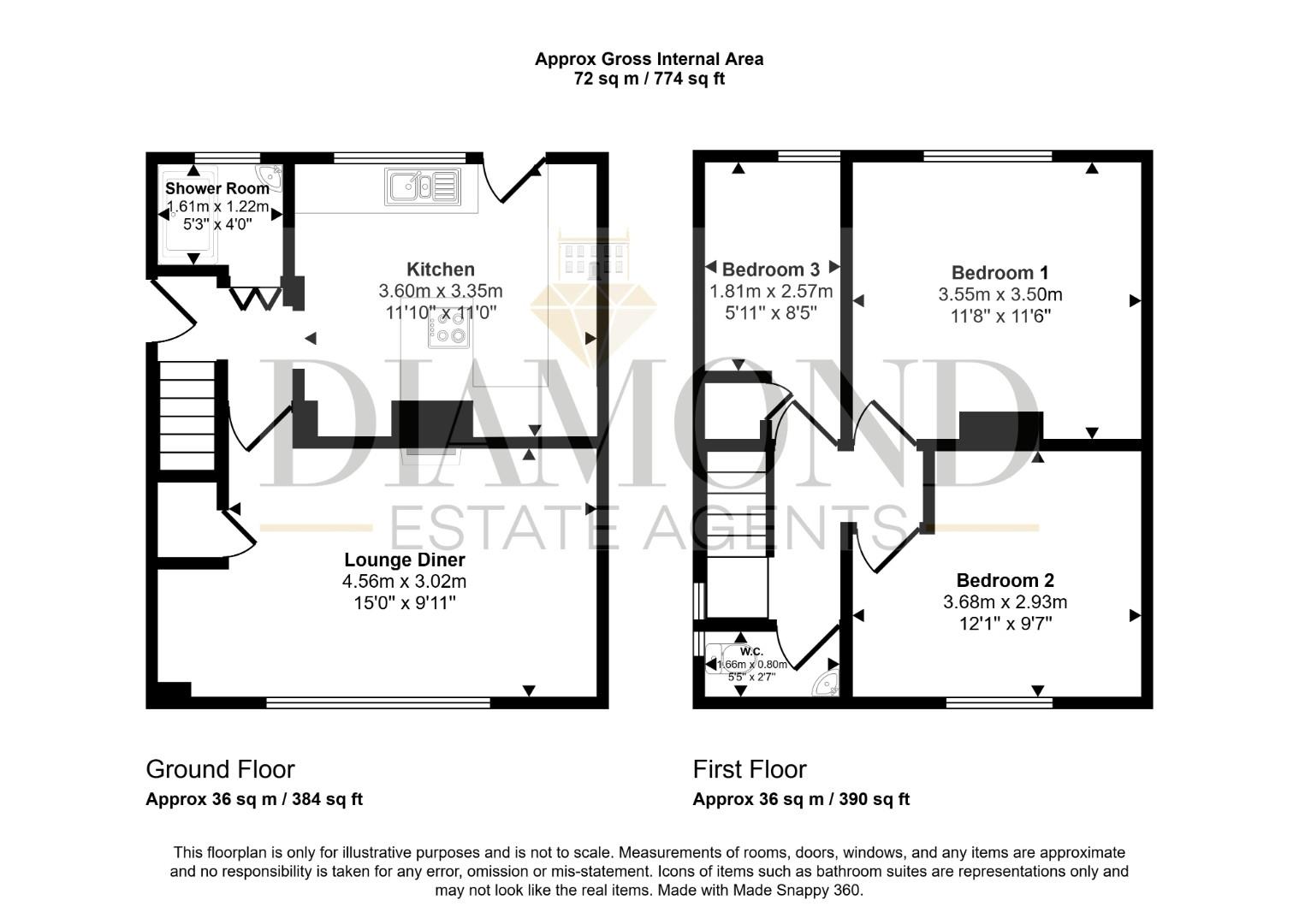- Cowleymoor Area
- Three Bedroom Semi-Detached House
- Large Corner Plot
- Parking for upto 4 Vehicles
- Lounge/Diner
- Kitchen/Breakfast Room
- Shower Room & Seperate W.C.
- Enormous potential to extend
- Easy Access to Shops/Schools/Restaurants
- Short Drive to Parkway Mainline Station and M5
3 Bedroom Semi-Detached House for sale in Tiverton
LARGE CORNER PLOT - Situated in the Cowleymoor area of Tiverton, this THREE Bedroom semi-detached house on Queensway presents an excellent opportunity for families and investors alike. Boasting three well-proportioned bedrooms and two bathrooms, this property is set on a generous corner plot, offering significant potential for extension or even the creation of an additional dwelling, subject to planning permissions.
Upon entering, you are greeted by a welcoming entrance hall that leads to a spacious lounge/dining room, perfect for entertaining or relaxing with family. The kitchen/breakfast room, which has been thoughtfully refitted, provides a practical space for culinary pursuits and includes a door that opens directly to the rear garden. A convenient shower room is also located on the ground floor.
The first floor features two double bedrooms and a large single bedroom, complemented by a separate W.C. suite. The property is enhanced by uPVC double glazed windows and doors, ensuring warmth and energy efficiency, along with a newly installed Worcester combi boiler, which comes with a five-year British Gas guarantee for peace of mind.
Outside, the expansive corner plot offers ample off-road parking for multiple vehicles, leading to a side area that holds great potential for further development. The rear garden is a delightful retreat, featuring a variety of flower beds that create a picturesque landscape, ideal for enjoying the summer months. Additionally, the garden is equipped with storage sheds and a charming pergola, perfect for evening relaxation.
Conveniently located within walking distance of local shops, schools, and restaurants, this property is also close to a business park and provides easy access to the North Devon Link Road, connecting you to the M5 and Parkway mainline station for Paddington London or Exeter City Airport.
Entrance Hall - Offering laminate wood flooring with uPVC double glazed entrance door with stairs leading to the first floor landing space and doors leading to.
Lounge/Diner - A good size reception room offering laminate wood flooring with feature brick open fireplace and solid oak mantel, t.v. and telephone point, coving, storage cupboard under stairs with uPVC double glazed windows to front aspect overlooking the front garden.
Kitchen/Breakfast Room - Offering shaker style fitted kitchen units with worksurface with a single drainer acrylic sink unit with mixer tap over, wide range of cupboards and drawers under with matching eyelevel cupboards, space and plumbing for washing machine and dishwasher with alcove offering space for an American style fridge/freezer, inset spotlighting and coving with uPVC double glazed windows and door leading out and overlooking the rear garden. A further worksurface with storage cupboards under sits in the middle of the kitchen providing a breakfast bar and Beko single oven and 4 ring electric hob.
Shower Room - A later addition to the property offering a bifold entrance door leading in with a double shower cubicle and glass green door with mains shower over, wash hand basin with mixer tap and vanity storage cabinet under, chrome heated towel radiator with mirror fronted vanity unit, extractor fan, inset spot lighting, laminate wood flooring and uPVC double glazed windows to rear aspect.
First Floor Landing - A light and airy landing space the irregular shaped landing space with coving, loft hatch leading to attic space with uPVC double glazed window to side aspect overlooking the drive and garden area with step leading up and doors leading to .
Bedroom One - A good size double bedroom fitted with coving, radiator and uPVC double glazed windows to rear aspect overlooking rear garden.
Bedroom Two - A double bedroom offering coving, radiator and uPVC double glazed windows to front aspect overlooking the garden and drive entrance .
Bedroom Three - A single bedroom offering a radiator, storage cupboard over stairs, coving and uPVC double glazed window to rear aspect over looking the rear garden.
W.C. - For added convenience a white suite with a closed coupled low-level w.c. with secondary water tap with shower hose outlet, wash hand basin with mixer tap, vinyl flooring, coving and uPVC double glazed window to side aspect.
Rear Garden - A stunning corner plot that is mainly laid to lawn enclosed with boundary timber fencing, with a wide range of shrubs and plants in flower beds with greenhouse and grape covered Pergola with raised decked area. Extending around to the rear of the property with large area with shingle stone area, offering garden sheds and timber fence boundaries with gate and steps outside tap. The garden is further complimented with Apple, pear, and cherry trees with a wide range of fruit, berry and fig plants.
Front Garden & Drive - A large frontage offering a westerly facing garden area enclosed with timber fencing, with large area laid to lawn with picket fencing and flower beds extending to the drive area with large tarmac off road parking for three to four vehicles that could be extended if needed leading to the side of the property.
Property Information - Mains water and sewage.
Mains Electric and Gas mains.
Worcester combi Boiler with British Gas guarantee 5 years fitted in 2024.
What3words - Find the property using What3Words app ///pushed.jokes.gears
Agent Information - VIEWINGS Strictly by appointment with the award winning estate agents, Diamond Estate Agents
If there is any point, which is of particular importance to you with regard to this property then we advise you to contact us to check this and the availability and make an appointment to view before travelling any distance.
PLEASE NOTE Our business is supervised by HMRC for anti-money laundering purposes. If you make an offer to purchase a property and your offer is successful, you will need to meet the approval requirements covered under the Money Laundering, Terrorist Financing and Transfer of Funds (Information on the Payer) Regulations 2017. To satisfy our obligations, Diamond Estate Agents have to undertake automated ID verification, AML compliance and source of funds checks. As from1st May, 2024 there will be a charge of £10 per person to make these checks.
We may refer buyers and sellers through our conveyancing panel. It is your decision whether you choose to use this service. Should you decide to use any of these services that we may receive an average referral fee of £100 for recommending you to them. As we provide a regular supply of work, you benefit from a competitive price on a no purchase, no fee basis. (excluding disbursements).
Stamp duty may be payable on your property purchase and we recommend that you speak to your legal representative to check what fee may be payable in line with current government guidelines.
We also refer buyers and sellers to The Levels Financial Services. It is your decision whether you choose to use their services. Should you decide to use any of their services you should be aware that we would receive an average referral fee of £200 from them for recommending you to them.
You are not under any obligation to use the services of any of the recommended providers, though should you accept our recommendation the provider is expected to pay us the corresponding Referral Fee.
Property Ref: 554982_33804644
Similar Properties
2 Bedroom Semi-Detached Bungalow | Guide Price £245,000
NO ONWARD CHAIN. This TWO DOUBLE bedroom semi detached bungalow is delightfully situated away from passing traffic in th...
Highland Terrace, Uffculme, Devon
3 Bedroom End of Terrace House | Offers in region of £245,000
Situated in a tucked away spot in the popular village of Uffculme is this THREE bedroomed end of terrace family home. Th...
3 Bedroom End of Terrace House | Guide Price £245,000
This beautifully presented THREE bedroomed family home is situated in a sought after development only a short walk to th...
2 Bedroom Detached House | £250,000
A charming TWO DOUBLE BEDROOM detached house with GARAGE offers a tranquil retreat in the heart of the ever-popular Cana...
3 Bedroom Semi-Detached House | Guide Price £250,000
This beautifully presented property offers modern and comfortable living, ideal for families or professionals. The groun...
3 Bedroom Terraced House | Guide Price £255,000
Situated on the outskirts of Cullompton, this THREE bedroomed end of terrace family home is situated in a tucked away cu...
How much is your home worth?
Use our short form to request a valuation of your property.
Request a Valuation

