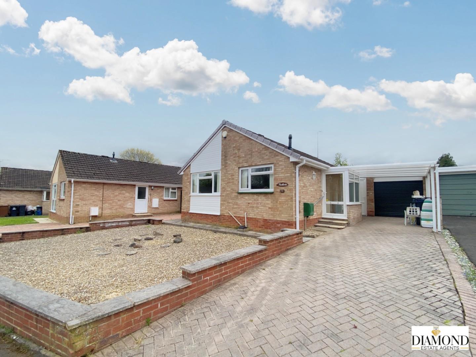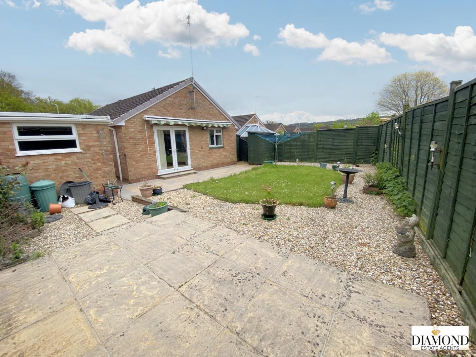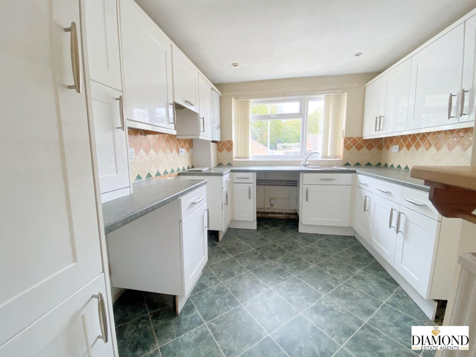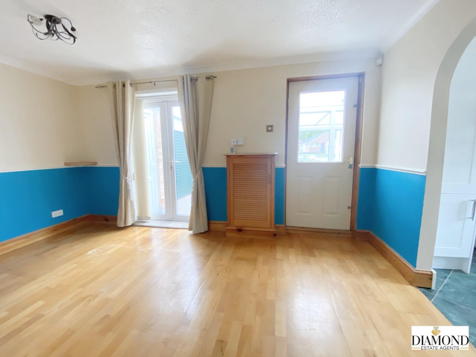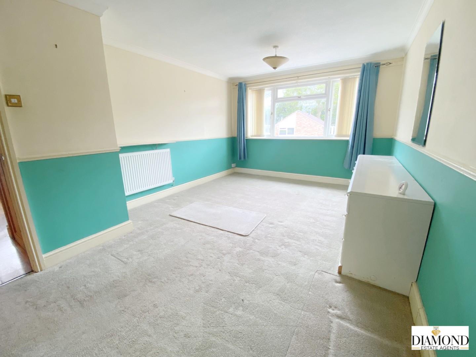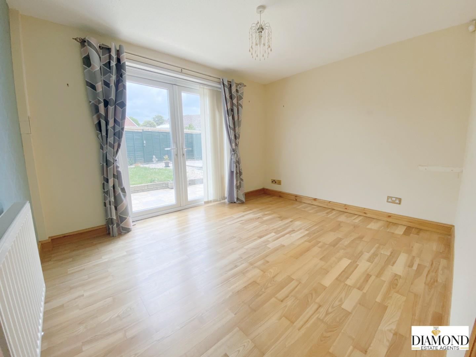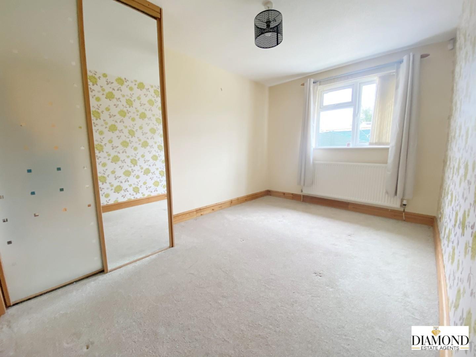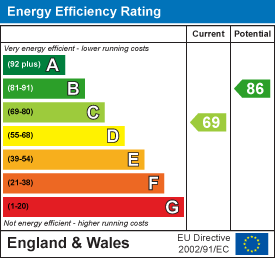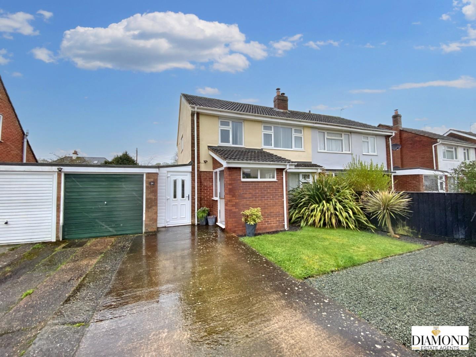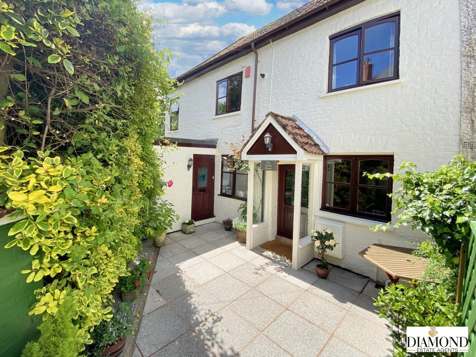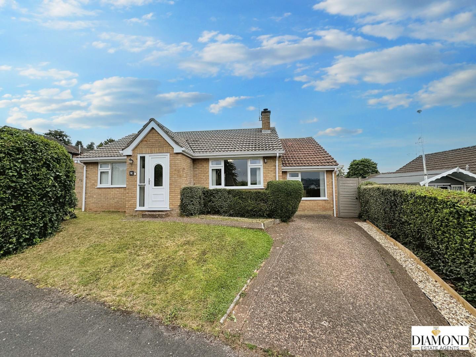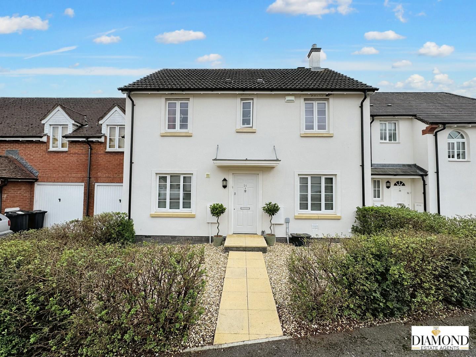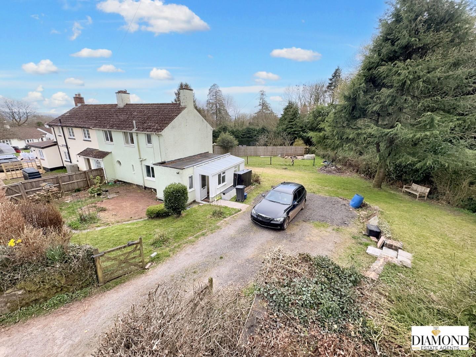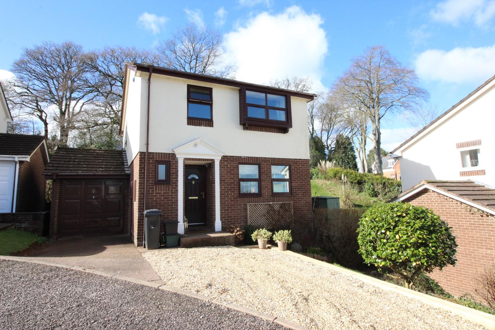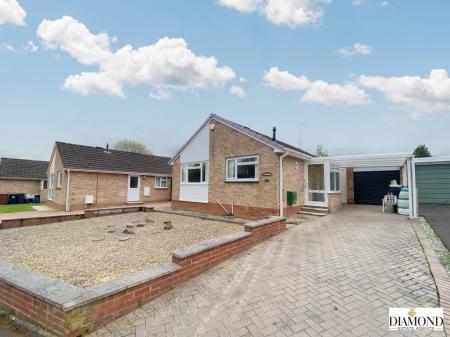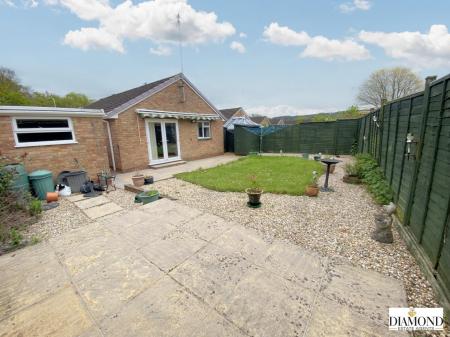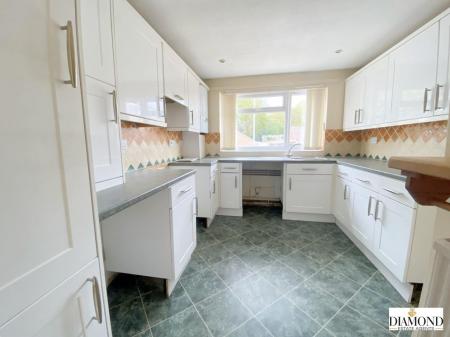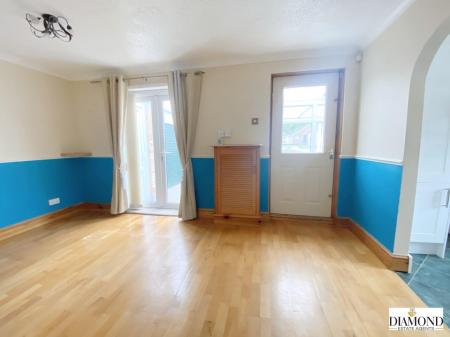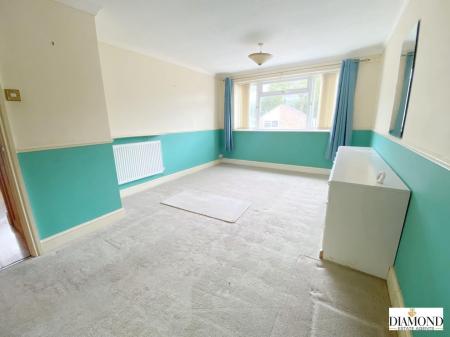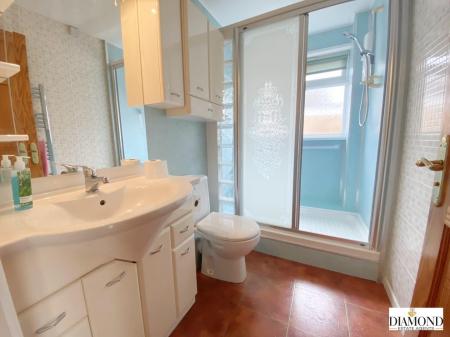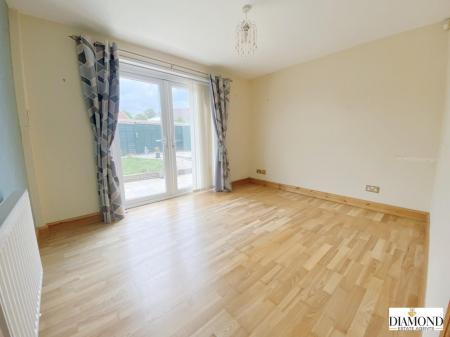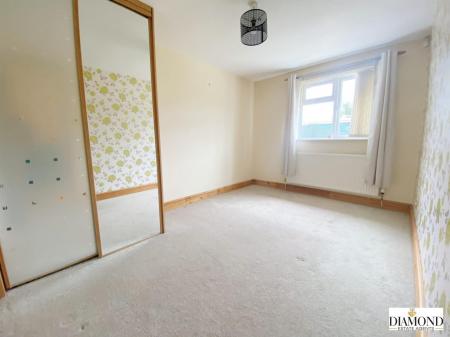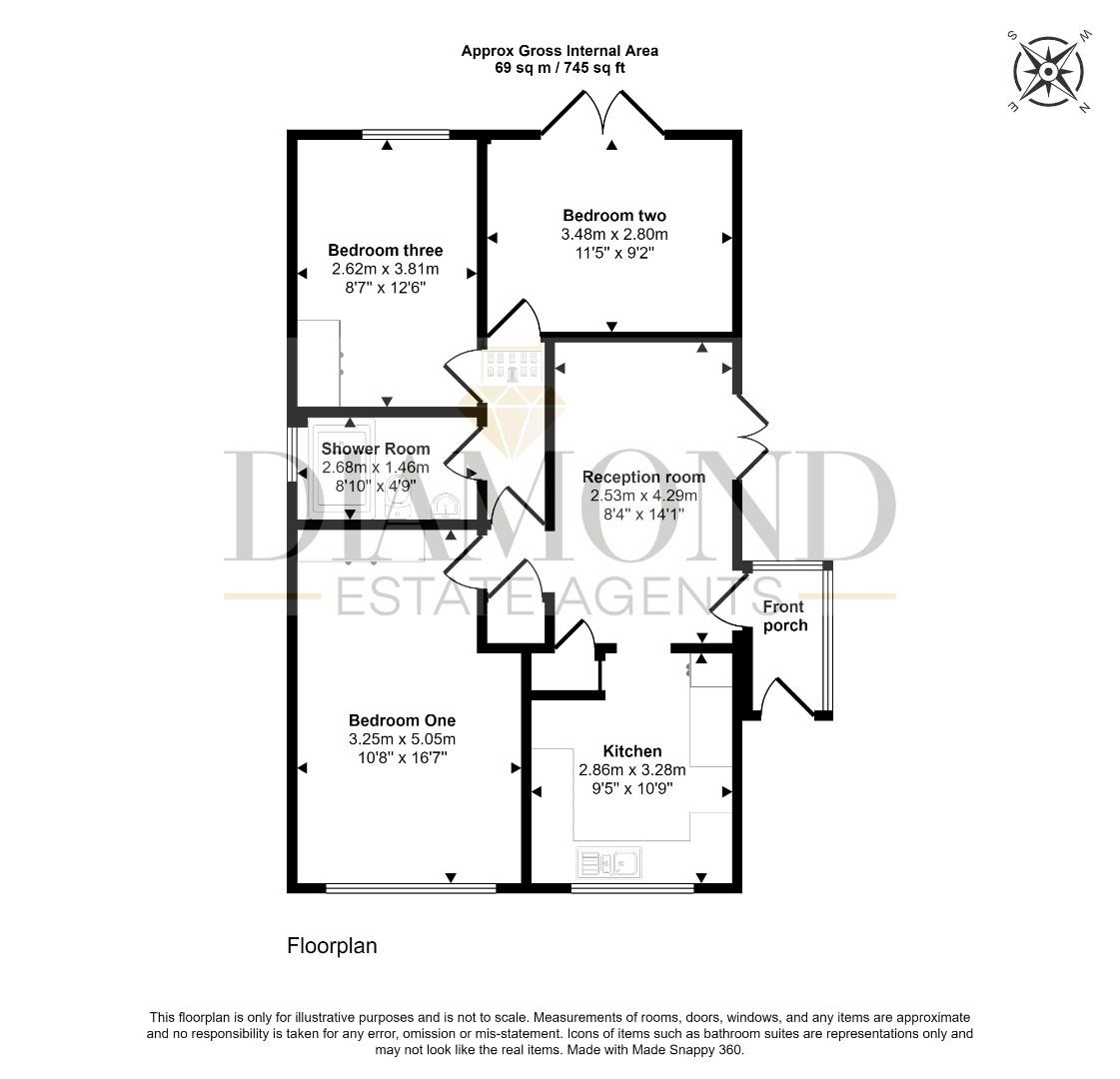- No onward chain
- Garage with driveway parking for TWO cars infront
- Gas central heating
- Double glazing
- Shower room
- Enclosed private south west facing garden
- Bus stop nearby
- Easy access to the town centre
3 Bedroom Detached Bungalow for sale in TIVERTON
SALE AGREED WITHIN 24 HOURS - SIMILAR REQUIRED FOR WAITING BUYERS.
Welcome to this charming detached bungalow located on Pinnex Moor Road in Tiverton. This delightful property boasts a spacious reception room, perfect for entertaining guests or relaxing with your family. With three cosy bedrooms, there's plenty of space for everyone to enjoy. Step into the bright and airy shower room, ideal for unwinding after a long day. The property's layout is convenient and practical, offering ease of living for its new owners.
One of the highlights of this bungalow is its south west facing private rear garden. Imagine enjoying a cup of tea in the morning sun or hosting a barbecue with friends in this lovely outdoor space. Additionally, the garage and parking for two cars provide ample storage and the convenience of off road parking for those coming home late in the evening.
Conveniently located near a bus stop, commuting and exploring the area couldn't be easier. Whether you're heading to work or planning a day out, transportation is a breeze. Don't miss the opportunity to make this charming detached bungalow your new home. With its desirable features and prime location, this property offers a comfortable and convenient lifestyle for you and your loved ones.
For those who need to commute, the North Devon Link Road provides easy access to the M5, connecting you to the Parkway mainline station for direct trains to Paddington London or Reading Elizabeth Line to Central London. Additionally, Exeter City Airport is within reach for those who travel frequently or Exeter's City Central which is ideal for shoppers and foodies.
An internal viewing is essential to appreciate the accommodation, matched with it's popular location that is highly desired in Tiverton.
Entrance Porch - Upon entering the property, you are greeted into the entrance porch with windows to the front and side elevations. Tile effect flooring and door into
Reception Room - With double doors leading to the driveway, wood effect flooring, radiator, storage cupboard, archways through to the hallway and into
Kitchen - Window to the front elevation overlooking the front garden. A white kitchen comprising of cupboards and drawers with worktop over, single drainer sink with mixer tap, tiled splashbacks and spaces for washing machine, gas cooker, fridge and freezer. Matching wall mounted cupboards and larder style cupboard. There is also a wall mounted gas combi boiler.
Inner Hallway - With radiator, storage cupboard and doors to
Bedroom One (Formally The Lounge) - With a large window to the front elevation, built in triple wardrobe with mirror fronted doors with hanging rail and shelving. There is a radiator and telephone point.
Shower Room - White suite comprising of large double shower cubicle with Mira electric shower, low level WC and vanity wash hand basin with mixer tap and storage under, tiled splashback and tiled flooring. There are wall mounted cupboards and drawers plus mirror with inset spotlights over and a heated towel rail.
Bedroom Two - With double patio doors leading to the rear garden, television point and radiator
Bedroom Three - Window to the rear elevation of rear overlooking the rear garden, radiator and built in wardrobe with sliding doors, hanging rail and shelving
Outside - To the front of the property there is a brick paved driveway provided parking for two cars leading up to the single garage with electric roller door. A courtesy door gives access to side path leading round to the rear garden. The remainder of the front garden has been made low maintenance and laid to gravel.
The south westerly facing rear garden has a large patio area which is ideal for entertaining and enjoying the sunshine until the very end of the day. The remainder of the garden has a lawn area with large gravel border with a further raised patio area to enjoy the morning sunshine. There are also two storage sheds
Services - Mains electric, gas, water and sewerage
What3words - ///silver.museum.tubes
Agents Notes - VIEWINGS Strictly by appointment with the award winning estate agents, Diamond Estate Agents
If there is any point, which is of particular importance to you with regard to this property then we advise you to contact us to check this and the availability and make an appointment to view before travelling any distance.
PLEASE NOTE Our business is supervised by HMRC for anti-money laundering purposes. If you make an offer to purchase a property and your offer is successful, you will need to meet the approval requirements covered under the Money Laundering, Terrorist Financing and Transfer of Funds (Information on the Payer) Regulations 2017. To satisfy our obligations, Diamond Estate Agents have to undertake automated ID verification, AML compliance and source of funds checks. As from1st May, 2024 there will be a charge of £10 per person to make these checks.
We may refer buyers and sellers through our conveyancing panel. It is your decision whether you choose to use this service. Should you decide to use any of these services that we may receive an average referral fee of £100 for recommending you to them. As we provide a regular supply of work, you benefit from a competitive price on a no purchase, no fee basis. (excluding disbursements).
We also refer buyers and sellers to The Levels Financial Services. It is your decision whether you choose to use their services. Should you decide to use any of their services you should be aware that we would receive an average referral fee of £200 from them for recommending you to them.
You are not under any obligation to use the services of any of the recommended providers, though should you accept our recommendation the provider is expected to pay us the corresponding Referral Fee.
Property Ref: 554982_33066939
Similar Properties
3 Bedroom Semi-Detached House | Guide Price £300,000
This beautifully presented THREE bedroom family home lies in the tucked away Court Drive, whilst only a moderate walk fr...
Sharland's Court, Gold Street, Tiverton, Devon
3 Bedroom Semi-Detached House | £300,000
VACANT POSSESSION - NO ONWARD CHAIN! Situated in the heart of the town centre this delightful family home known as The P...
3 Bedroom Detached Bungalow | Offers in region of £300,000
Situated off Pinnex Moor Road in Oaklea, Tiverton, this TWO/THREE double bedroom detached bungalow has been extended thr...
Lupin Way, Willand, Cullompton
3 Bedroom Link Detached House | £315,000
Situated in the sought-after location of Willand, Devon, this well presented three-bedroom link-detached house on Lupin...
3 Bedroom Semi-Detached House | £315,000
Situated on the edge of the charming village of Stoodleigh, Tiverton, this semi-detached house offers a delightful blend...
4 Bedroom Detached House | Guide Price £315,000
NO ONWARD CHAIN. This stunning FOUR bedroom detached house is situated in a tucked away cul de sac on the popular canal...
How much is your home worth?
Use our short form to request a valuation of your property.
Request a Valuation

