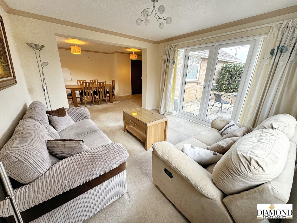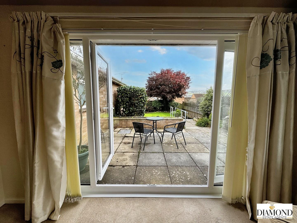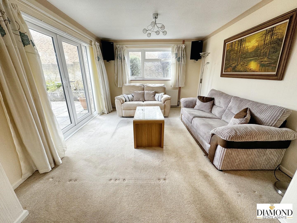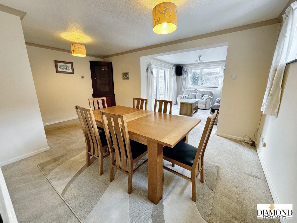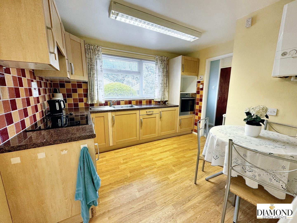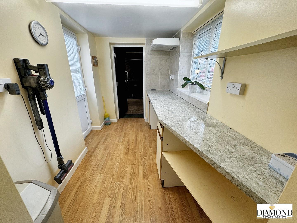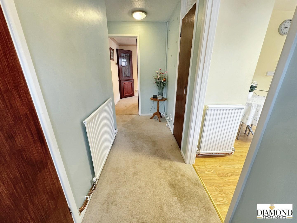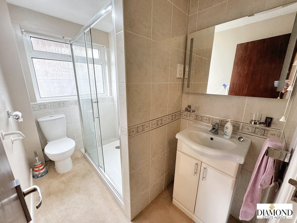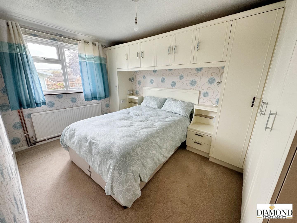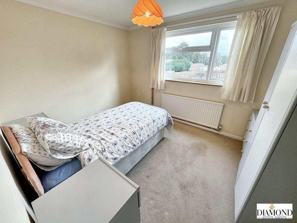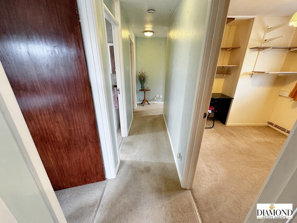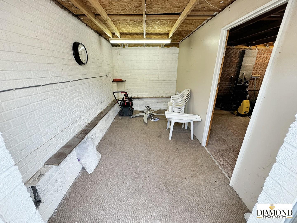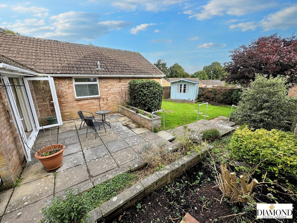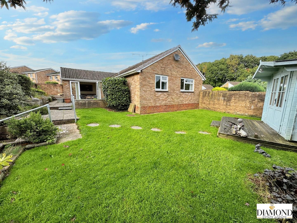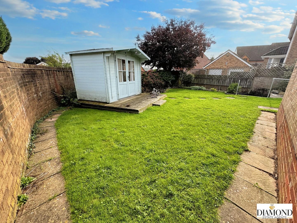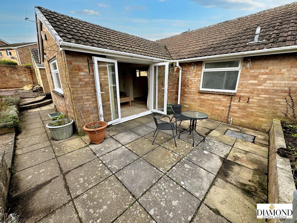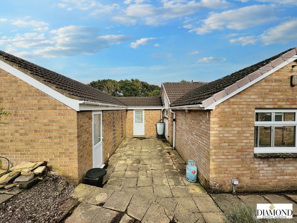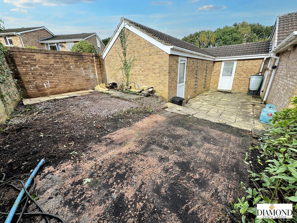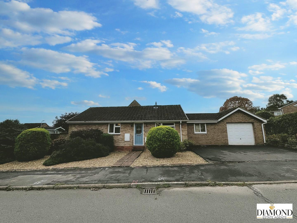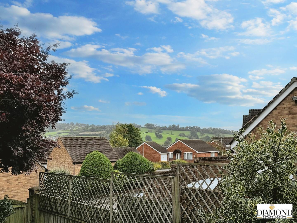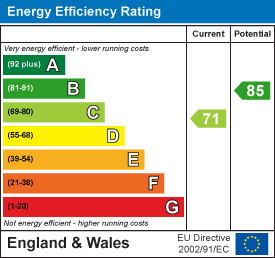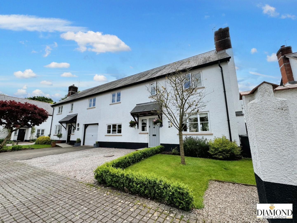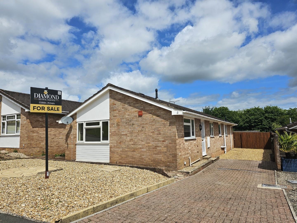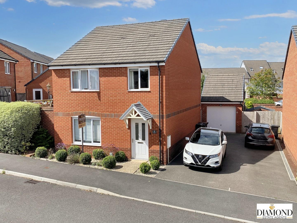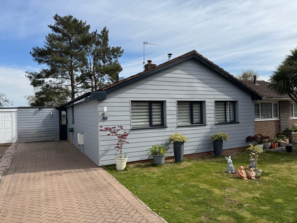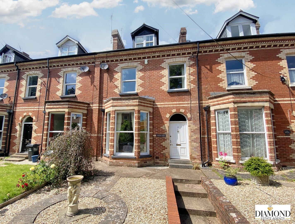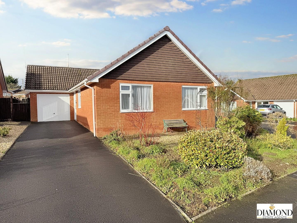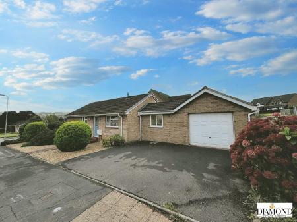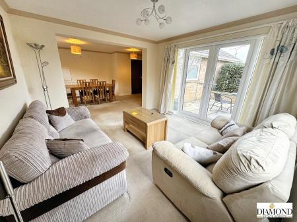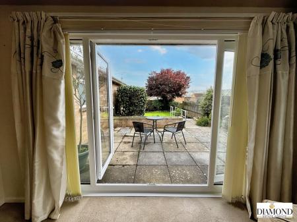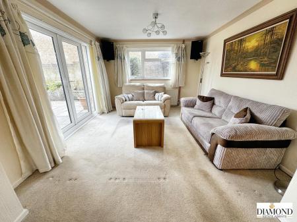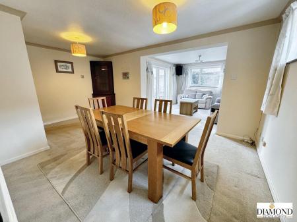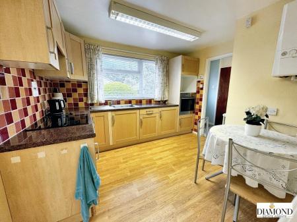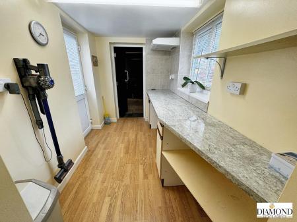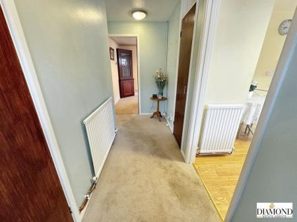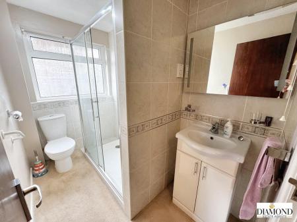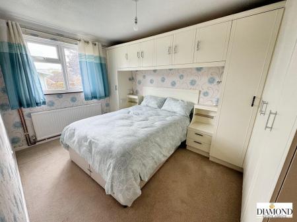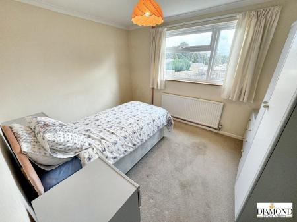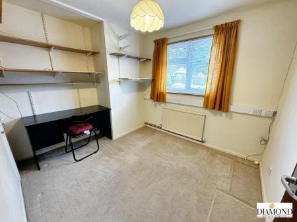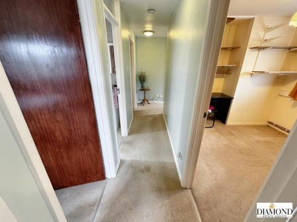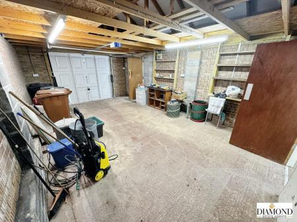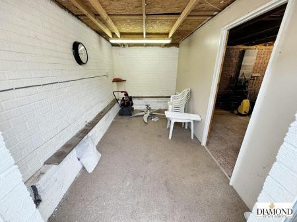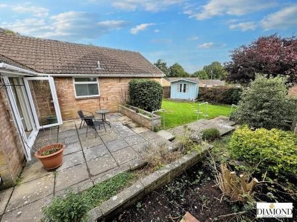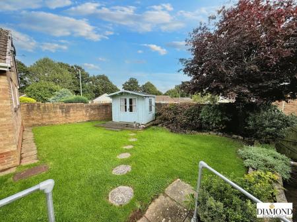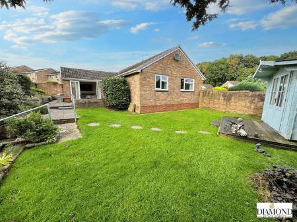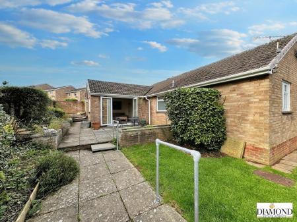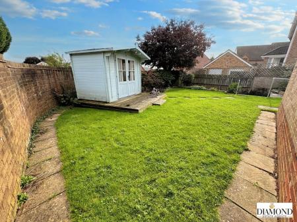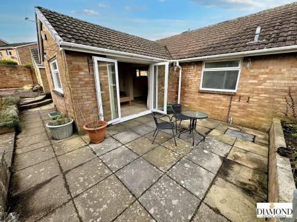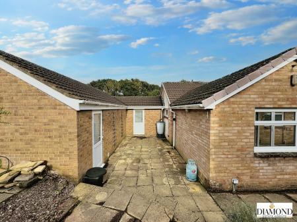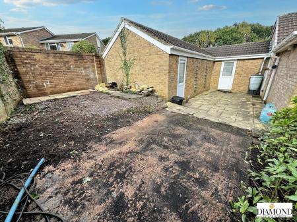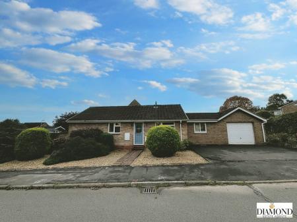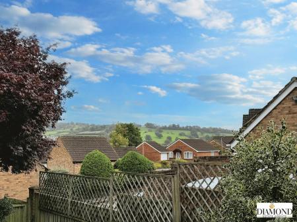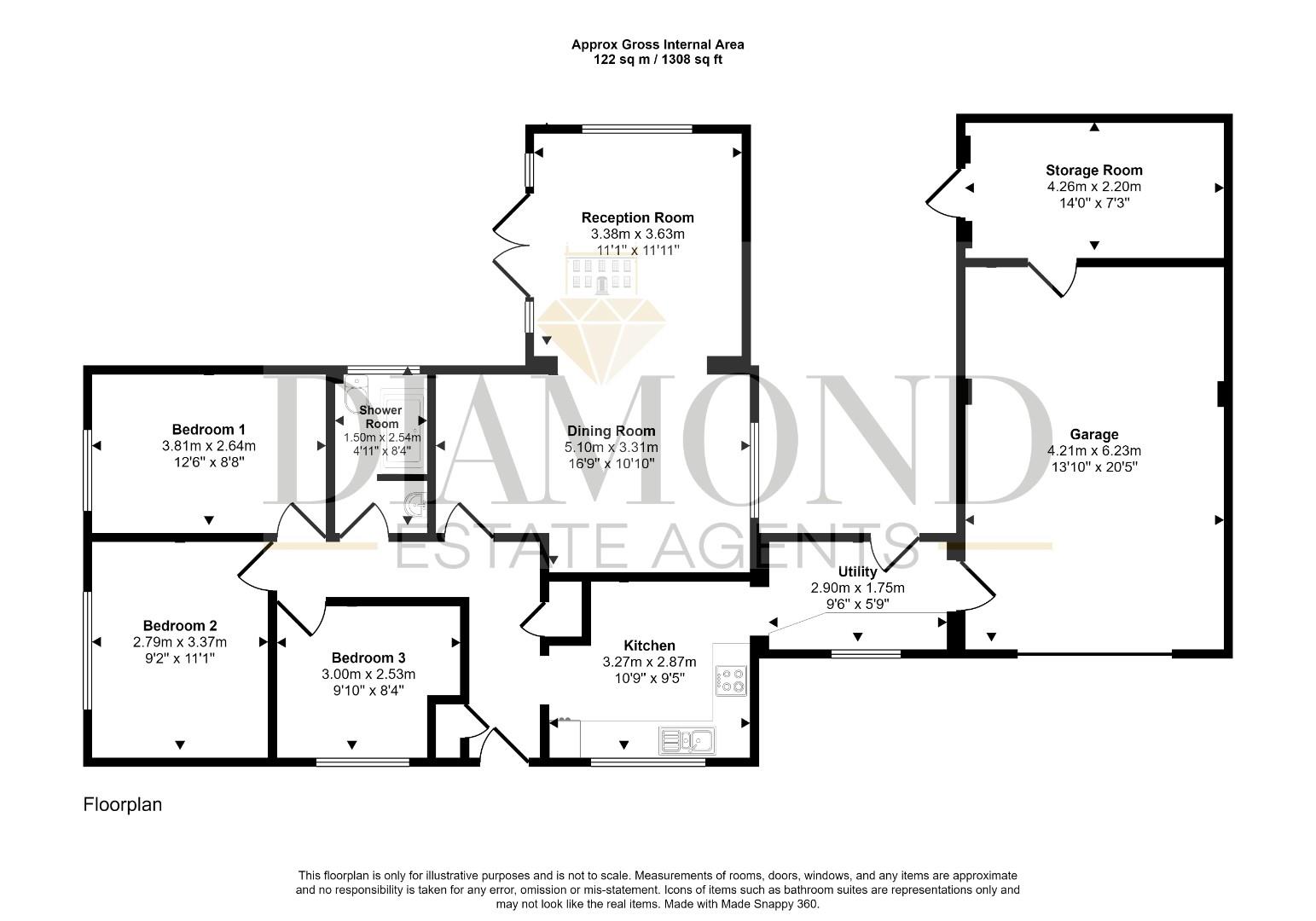3 Bedroom Detached Bungalow for sale in TIVERTON
Located on the desirable Pinnex Moor Road in Tiverton, this extended THREE-bedroom detached bungalow must be viewed to be fully appreciated. Boasting two reception rooms, including a spacious lounge with stunning patio doors offering picturesque countryside views, this property is perfect for those who appreciate both indoor and outdoor living.
Upon entering, you are greeted by a charming canopy entrance porch leading to an inviting hallway with convenient storage cupboards. The property features a well-equipped kitchen/breakfast room, a utility room with door to the patio garden, and a larger than average garage with a generous store room at the rear, providing ample space for storage and practicality.
The dining room seamlessly flows into the rear extension lounge, creating a perfect space for entertaining guests or simply relaxing with the family. The three double bedrooms offer comfortable living spaces, complemented by a modern white suite shower room for added convenience.
Stepping outside, the property sits on a generous corner plot, featuring a beautifully landscaped rear garden with a patio area ideal for al-fresco dining, a summer house, and a large lawned area surrounded by various shrubs and trees. There is even space for a store shed if needed, catering to all your outdoor storage requirements.
Benefitting from gas central heating, uPVC double glazed windows and doors, and an electric garage door, this property offers modern comforts alongside its traditional charm. With off-road parking for two vehicles, you can enjoy the convenience of easy access to your home.
Situated within walking distance of popular dog walks, schools, shops, and restaurants, Pinnex Moor Road provides a convenient and vibrant location. Additionally, the nearby North Devon Link Road offers easy access to the M5, making travel to London Paddington or Exeter City Airport a breeze.
Canopy Entrance Porch - Leading into the property through a composite glass-panelled entrance door.
Entrance Hall - An L-shaped room with access to an airing cupboard and storage cupboard, radiator, and loft hatch leading to the attic space. Doors lead to:
Kitchen/Breakfast Room - Featuring a worktop with a wide range of cupboards and drawers beneath, an integrated fridge, and a turnstile unit. Includes a built-in Neff single electric oven, matching eye-level cupboards, a four-ring Hotpoint electric hob, and a single drainer stainless steel sink unit with mixer tap. The room is part-tiled with uPVC double-glazed windows to front aspect, wall-mounted Ideal Logic boiler servicing hot water and heating. Additional features include a radiator, laminate wood flooring, a breakfast hatch to dining room, and an archway leading through to:
Utility Area - Comprising a roll-top work surface with space and plumbing for a washing machine and tumble dryer, along with base cupboards and shelving. Part-tiled, with laminate wood flooring, uPVC double-glazed windows to front aspect, and a uPVC double-glazed door leading to the patio garden and door leads to the garage.
Garage - Situated to the side of the property, the larger than average garage offers light and power and electric up-and-over door. There is a door leading through to:
Storeroom - An ideal storage room at the rear of the garage with light and power. Includes a uPVC double-glazed door leading to the garden.
Lounge/Dining Room - A large open plan lounge/dining room forms part of the rear extension, this large reception room is subdivided with a large square arch into the lounge area.
The dining area includes a uPVC double-glazed window to the side aspect over the patio garden with radiator and breakfast hatch to the kitchen. The lounge area, which is spacious and features a radiator, uPVC double-glazed windows and French doors opening and leading out to the rear garden while offering distant countryside views from over the corner plot garden.
Bedroom One - A generous double bedroom with built-in storage cupboards and wardrobes. Features a radiator, uPVC double-glazed window to side aspect overlooking the garden, pleasant distant views, t.v. point, and coving.
Bedroom Two - A double bedroom with a radiator, coving, and a uPVC double-glazed window to side aspect, offering views of the rear garden and pleasant distant views.
Bedroom Three - A double bedroom with a radiator and uPVC double-glazed windows to front aspect.
Shower Room - Offering a walk-in double shower cubicle with a mains shower and a glass shower screen. It includes a low-level w.c.,, wash hand basin set in a vanity unit cupboard with double doors, shaver point, touch mirror, radiator, triton body dryer (new remote control required) and uPVC double-glazed windows to rear aspect.
Rear Garden - The rear garden is spread across a generous corner plot offering a lovely plot wrapping around the property. It features a large lawned area, spacious patio area ideal for entertaining and alfresco dining, summer house and decked area with patio pathway leading to the property. There is a side gate providing access to the side exit, along with another area suitable for a large storage shed that was previously located in that position and additional patio space that leads to the patio garden providing access to the rear store room and utility room. The garden is adorned with flowerbeds and borders containing a wide range of shrubs, plants, and trees.
Front Garden - The front garden offers a large space with various flowers and shrubs. There is also a gravelled area and a driveway providing off-road parking for two vehicles, leading to the garage and path leading to the entrance door.
What3words - Find the property using what3words typing ///double.faced.places
Property Information - Mains gas, electric, water and sewerage
The property was extended to the rear extending the lounge area by creating a lounge/diner in 2006 - 06/00003/FULL | Erection of extension (revised scheme)
The property is being sold subject to probate being granted which was applied for in December 2024 and has been received in February 2025.
Agent Information - VIEWINGS Strictly by appointment with the award winning estate agents, Diamond Estate Agents
If there is any point, which is of particular importance to you with regard to this property then we advise you to contact us to check this and the availability and make an appointment to view before travelling any distance.
PLEASE NOTE Our business is supervised by HMRC for anti-money laundering purposes. If you make an offer to purchase a property and your offer is successful, you will need to meet the approval requirements covered under the Money Laundering, Terrorist Financing and Transfer of Funds (Information on the Payer) Regulations 2017. To satisfy our obligations, Diamond Estate Agents have to undertake automated ID verification, AML compliance and source of funds checks. As from1st May, 2024 there will be a charge of £10 per person to make these checks.
We may refer buyers and sellers through our conveyancing panel. It is your decision whether you choose to use this service. Should you decide to use any of these services that we may receive an average referral fee of £100 for recommending you to them. As we provide a regular supply of work, you benefit from a competitive price on a no purchase, no fee basis. (excluding disbursements).
Stamp duty may be payable on your property purchase and we recommend that you speak to your legal representative to check what fee may be payable in line with current government guidelines.
We also refer buyers and sellers to The Levels Financial Services. It is your decision whether you choose to use their services. Should you decide to use any of their services you should be aware that we would receive an average referral fee of £200 from them for recommending you to them.
You are not under any obligation to use the services of any of the recommended providers, though should you accept our recommendation the provider is expected to pay us the corresponding Referral Fee.
Property Ref: 554982_33430622
Similar Properties
Eastwick Barton, Nomansland, Tiverton, EX16 8PP
5 Bedroom Semi-Detached House | £350,000
SHOW ROOM STANDARD - MUST BE VIEWED! - This stunning FOUR/FIVE DOUBLE bedroom family home has been lovingly modernised a...
4 Bedroom Detached House | Guide Price £350,000
Nestled in the charming Carew Road, at the top of Pinnex Moor, this delightful property offers a perfect blend of comfor...
4 Bedroom Detached House | Guide Price £350,000
Situated on the popular Rackenford Meadow development this FOUR bedroom detached family home of the MIDFORD design built...
3 Bedroom Semi-Detached Bungalow | £357,500
RARE CANAL SIDE PROPERTY! - Situated in a tranquil cul-de-sac position off Canal Hill, this charming THREE bedroom semi-...
6 Bedroom Terraced House | Guide Price £375,000
Welcome to this stunning period terraced house located on Blundells Road, Tiverton. This property oozes character expect...
3 Bedroom Detached Bungalow | Guide Price £375,000
Nestled in the highly sought after Glebelands development, this beautifully presented three bedroomed detached bungalow...
How much is your home worth?
Use our short form to request a valuation of your property.
Request a Valuation


