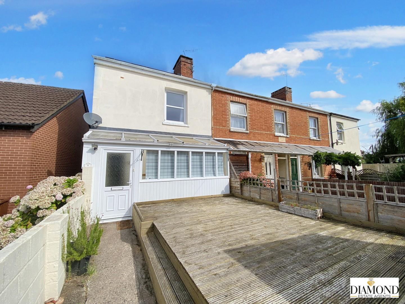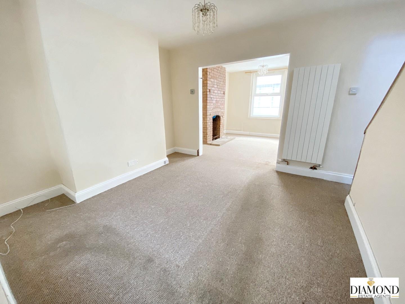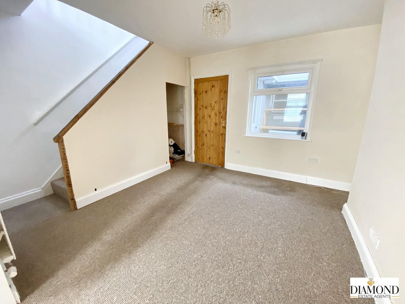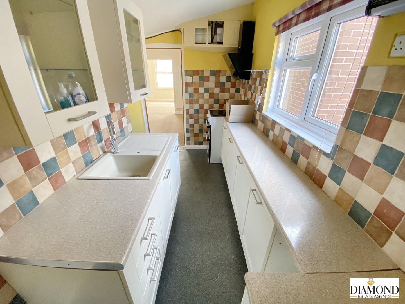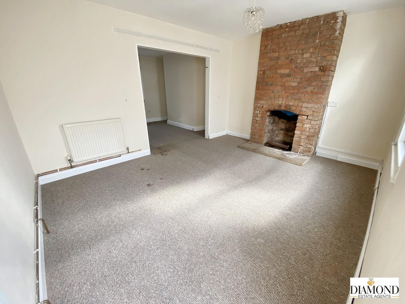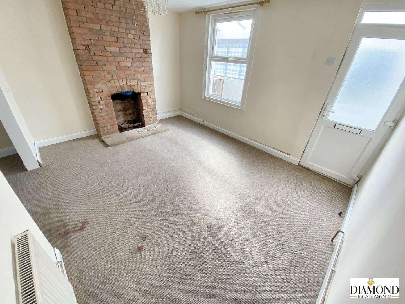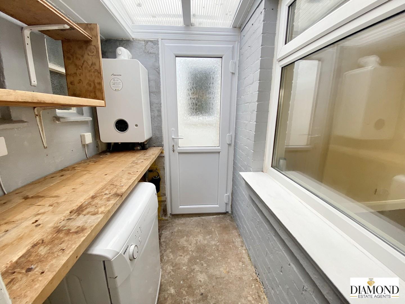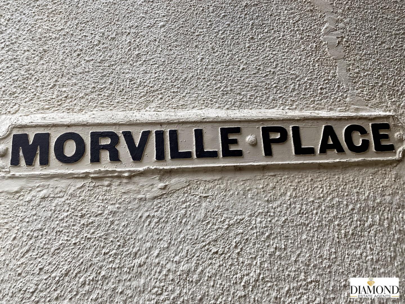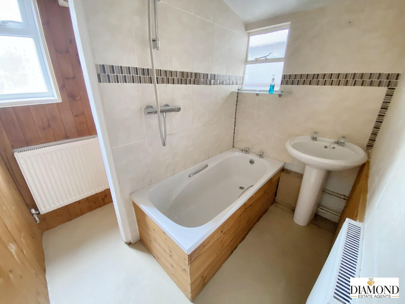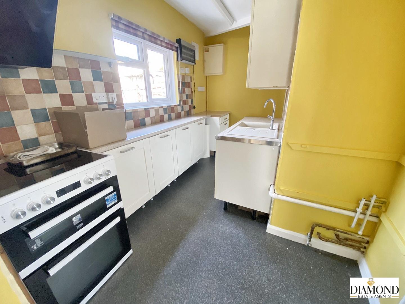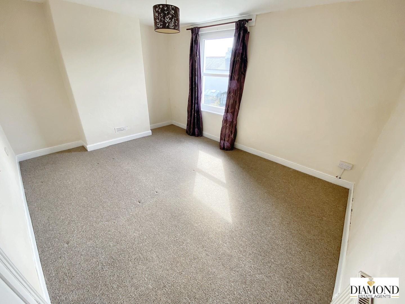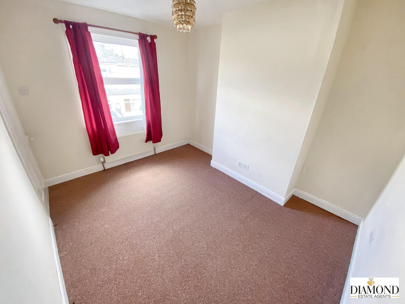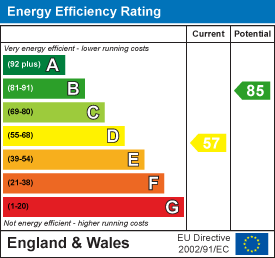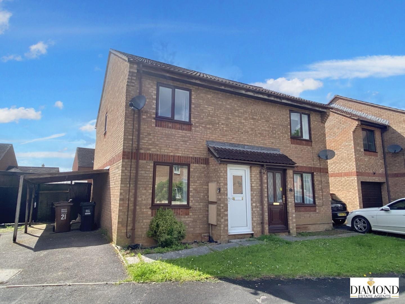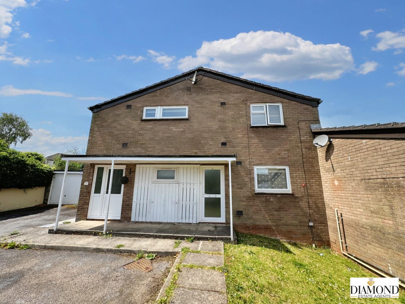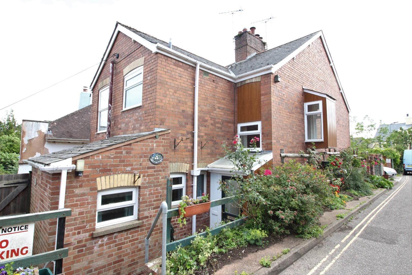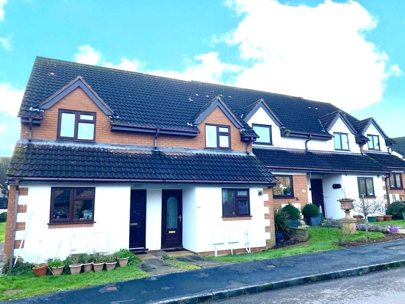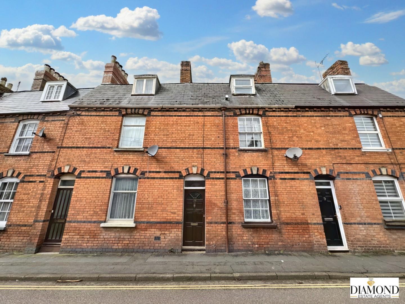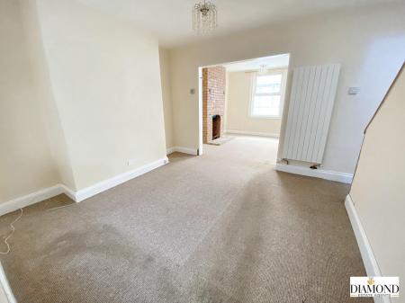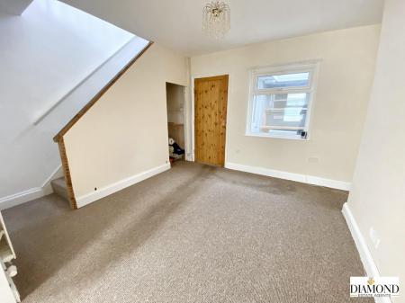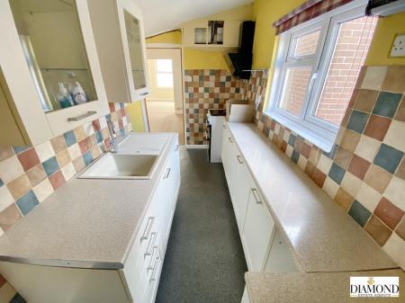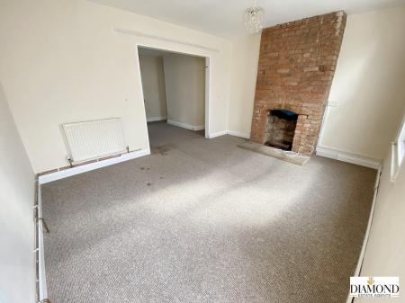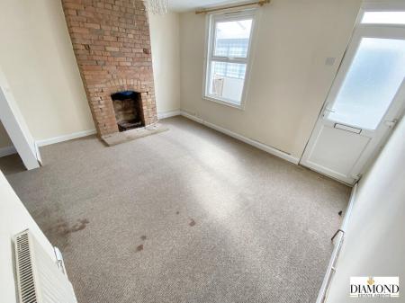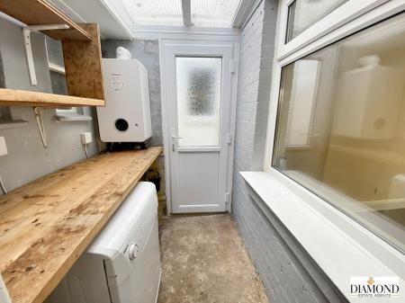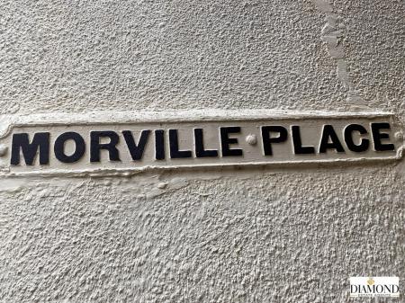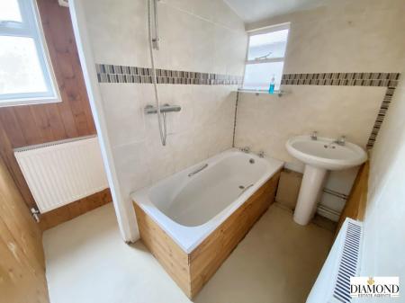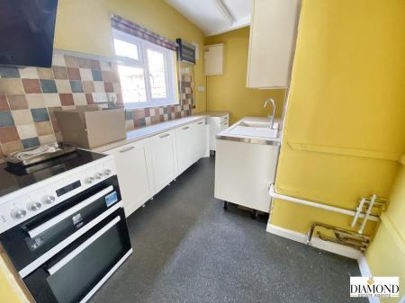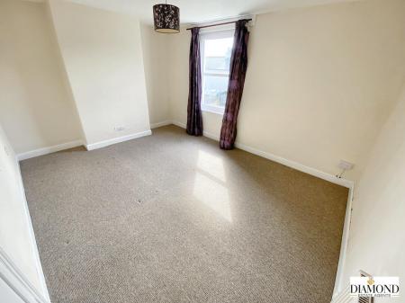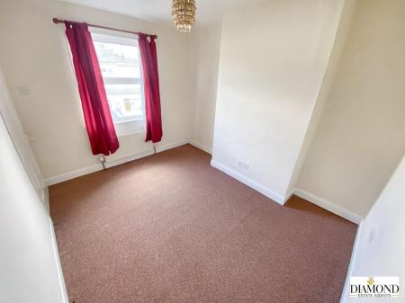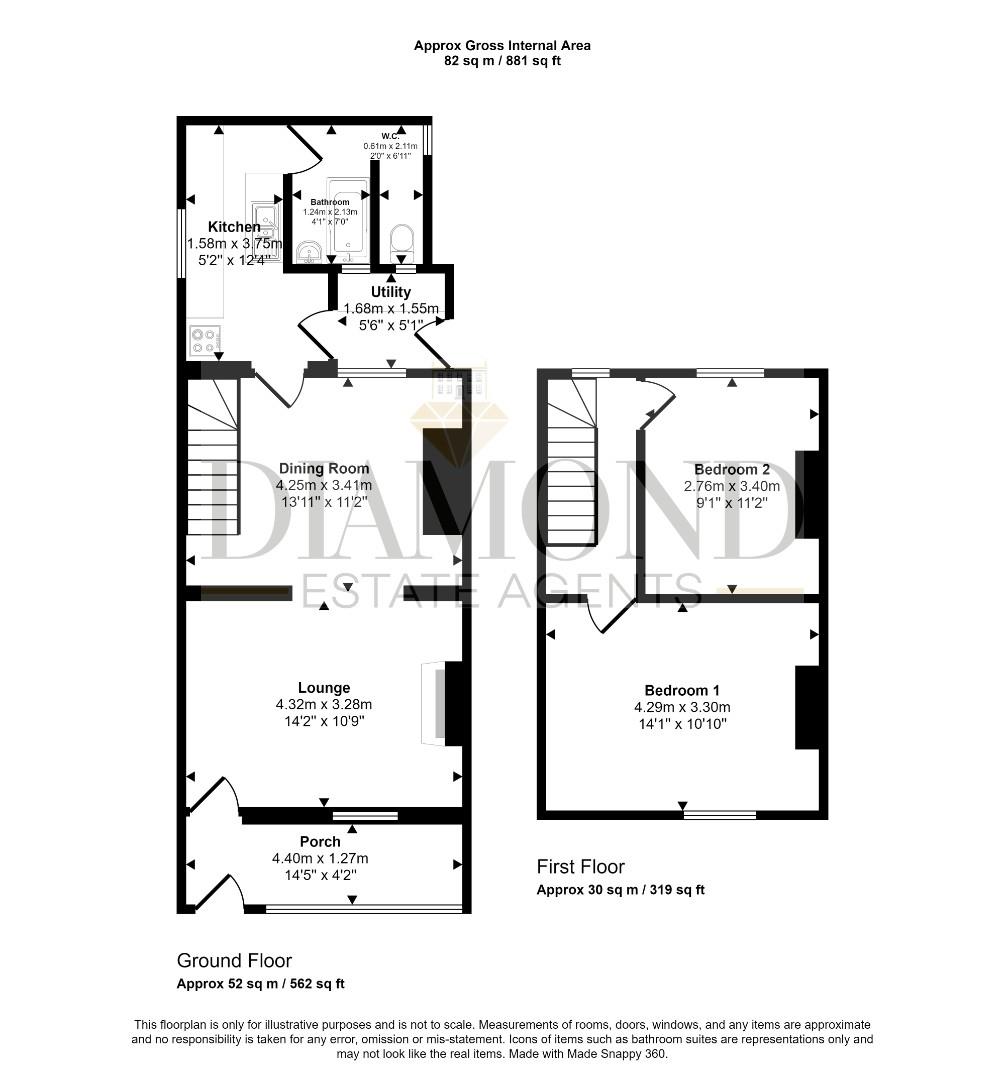- NO ONWARD CHAIN
- Tucked away location near the town centre
- Spacious Lounge/Diner
- Large deck area for entertaining plus a blank canvass garden area.
- In need of some updating
- Gas combi boiler
2 Bedroom End of Terrace House for sale in Tiverton
This delightful TWO BEDROOMED END OF TERRACE cottage is situated near the town centre in a tucked away location and combines comfortable living with potential for personalization in a peaceful location.
The downstairs accommodation comprises a large inviting entrance porch leading to a spacious lounge/diner. The lounge area features a large double-glazed window overlooking the sunroom and an exposed brick fireplace. The dining area includes a modern vertical radiator, storage space, and access to the first floor and to the kitchen.
The well-appointed kitchen has ample cupboard space and space for appliances. Doors leading to the utility room and bathroom. The utility room includes a Worcester Combi boiler and plumbing for a washing machine and dishwasher. The bathroom is equipped with a white suite. Upstairs, the main bedroom offers scenic rooftop views of the countryside, whilst the second bedroom provides a cosy retreat.
Outside, enjoy a large decked area perfect for entertaining, two storage sheds and a separate garden area ideal for a vegetable plot or creative gardening project.
Located just a stone's throw away from shops and well regarded schools, Morville Place is a prime location with easy access to the town centre, where a variety of independent shops and services await. For commuters, Tiverton's proximity to the M5 and the Parkway Mainline station means direct links to Exeter City airport and city centre or heading into the capital for Paddington London or Reading Elizabeth line available.
Entrance Porch - Welcome to this charming home, where you are greeted by an inviting entrance porch with windows to the front aspect, offering a delightful view over the spacious deck area and a polycarbonate roof. The porch leads directly into the lounge/diner.
Lounge/Diner - The lounge area boasts a large double glazed window overlooking the sunroom and is complemented by a radiator. The focal point of this room is the exposed brick fireplace with a gas point. An archway connects the lounge to the dining area which features a modern vertical radiator, a storage area and a window looking into the utility space. Stairs lead to the first floor landing and there is a wooden door providing access to the kitchen.
Kitchen - The kitchen is equipped with a range of base units, including base cupboards and drawers, all topped with worktops. It features a single drainer sink with a mixer tap, space for a fridge/freezer as well as an electric cooker with an extractor hood. The walls have tiled splashbacks and there are matching wall mounted display cupboards. A window to the side elevation brings in natural light and a radiator adds warmth. The kitchen leads directly into the utility room and bathroom.
Utility - This practical space benefits from a polycarbonate roof that provides additional light to the dining area. A glazed door offers access to a rear pathway. The utility room houses a Worcester Combi boiler and has ample space and plumbing for a washing machine and dishwasher.
Bathroom - The bathroom features a skylight window to the side elevation and connects to the utility room. The white bathroom suite includes a panelled bath with a mains thermostatic shower overhead, a pedestal wash hand basin, a low level WC, two radiators, tiled splashbacks and an extractor fan.
First Floor Landing - with a window to the rear aspect and doors to
Bedroom One - A spacious master bedroom with a window to the front aspect, offering rooftop views of the countryside. The room also features a radiator and a telephone point.
Bedroom Two - A cosy bedroom with a window to the rear aspect and a radiator.
Outside - The front of the property boasts a large decked area which is ideal for outdoor entertaining. There are two storage sheds and across the footpath lies a separate garden area, perfect for a vegetable plot or a blank canvas for a creative gardener.
This property offers a blend of comfortable living spaces with potential for personalization, set in a location that provides scenic views and outdoor possibilities.
Services - Mains electric, gas, water and sewerage.
Diamond Estate Agents encourage you to check before viewing a property, the potential broadband speeds and mobile signal coverage. You can do so by visiting https://checker.ofcom.org.uk
What3words - ///flank.thing.puzzle
Agents Notes - VIEWINGS Strictly by appointment with the award winning estate agents, Diamond Estate Agents
If there is any point, which is of particular importance to you with regard to this property then we advise you to contact us to check this and the availability and make an appointment to view before travelling any distance.
PLEASE NOTE Our business is supervised by HMRC for anti-money laundering purposes. If you make an offer to purchase a property and your offer is successful, you will need to meet the approval requirements covered under the Money Laundering, Terrorist Financing and Transfer of Funds (Information on the Payer) Regulations 2017. To satisfy our obligations, Diamond Estate Agents have to undertake automated ID verification, AML compliance and source of funds checks. As from1st May, 2024 there will be a charge of £10 per person to make these checks.
We may refer buyers and sellers through our conveyancing panel. It is your decision whether you choose to use this service. Should you decide to use any of these services that we may receive an average referral fee of £100 for recommending you to them. As we provide a regular supply of work, you benefit from a competitive price on a no purchase, no fee basis. (excluding disbursements).
Stamp duty may be payable on your property purchase and we recommend that you speak to your legal representative to check what fee may be payable in line with current government guidelines.
We also refer buyers and sellers to The Levels Financial Services. It is your decision whether you choose to use their services. Should you decide to use any of their services you should be aware that we would receive an average referral fee of £200 from them for recommending you to them.
You are not under any obligation to use the services of any of the recommended providers, though should you accept our recommendation the provider is expected to pay us the corresponding Referral Fee.
Property Ref: 554982_33345823
Similar Properties
2 Bedroom Semi-Detached House | Shared Ownership £126,000
SALE AGREED BEFORE MARKETINGThis impressive TWO bedroom semi-detached house situated in Lowman Park is an ideal first ti...
Boyes Close, Halberton, Tiverton
2 Bedroom Flat | Offers in region of £120,000
OFFERED WITH VACANT POSSESSION - NO ONWARD CHAIN! - Situated on the outskirts of the popular village of Halberton, this...
1 Bedroom Terraced House | Offers Over £120,000
Charming two-bedroom home near the historic Heathcoat Fabrics Factory, perfect for those seeking convenience and charact...
2 Bedroom Semi-Detached House | Guide Price £149,950
VACANT POSSESSION NO CHAIN -Situated in an almost unbeknown cul-de-sac just a few yards from the town centre is this TWO...
2 Bedroom Terraced House | Guide Price £150,000
NO ONWARD CHAIN. This TWO DOUBLE bedroomed home is delightfully situated away from passing traffic in the sought after O...
3 Bedroom House for Investment on Park Street
3 Bedroom Terraced House | £150,000
INVESTMENT OPPORTUNITY! - An extended THREE bedroom mid terrace house requiring refurbishment throughout situated on Par...
How much is your home worth?
Use our short form to request a valuation of your property.
Request a Valuation

