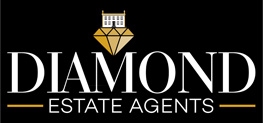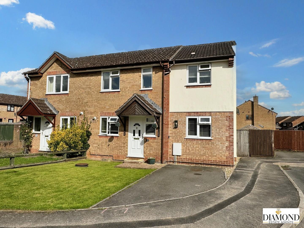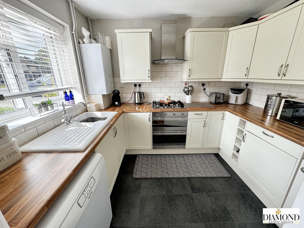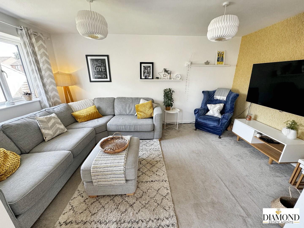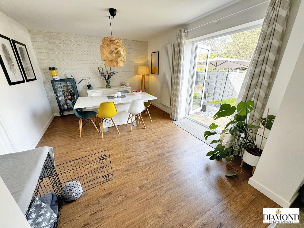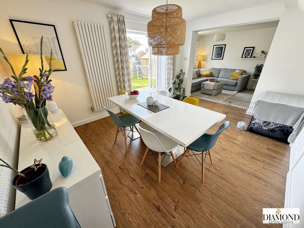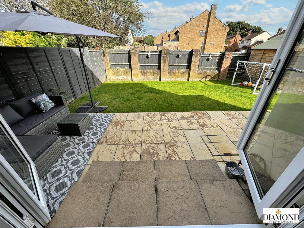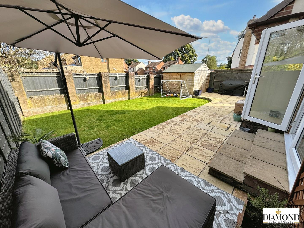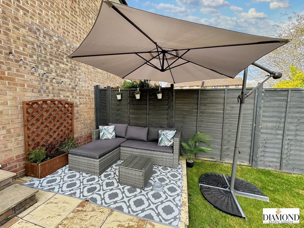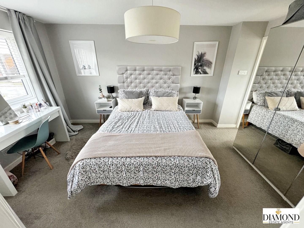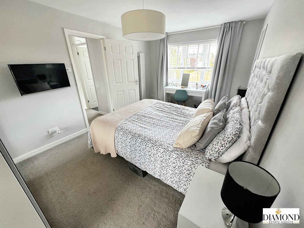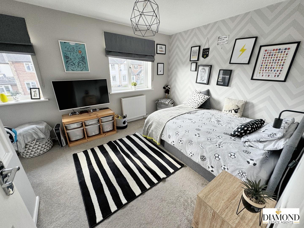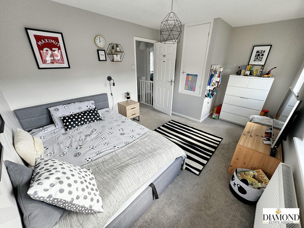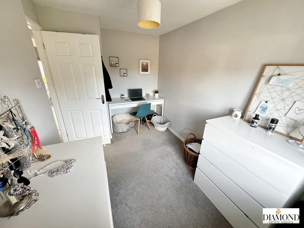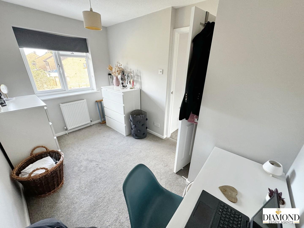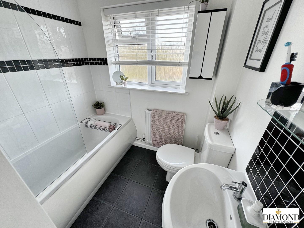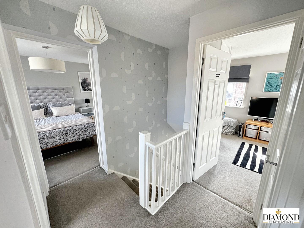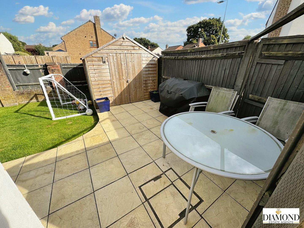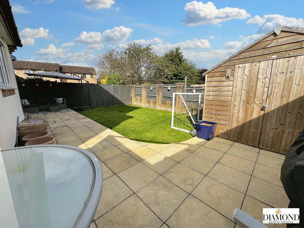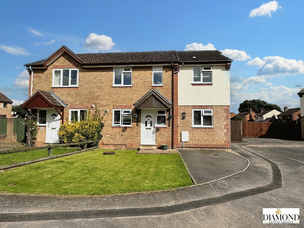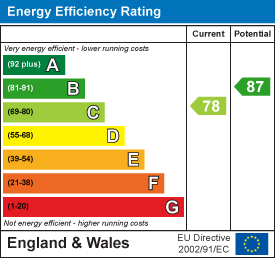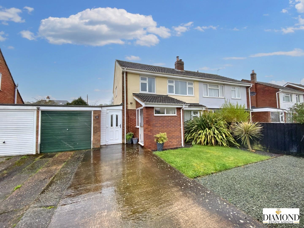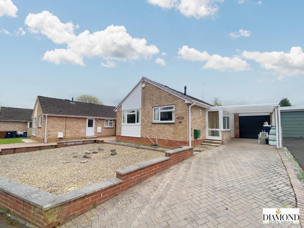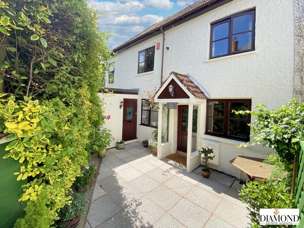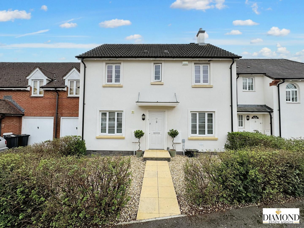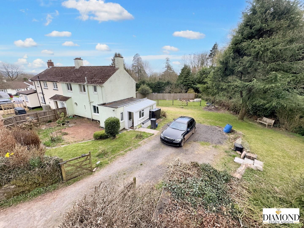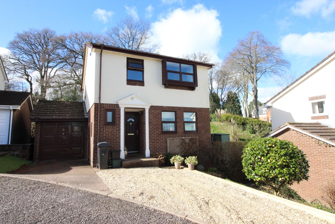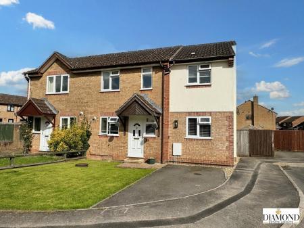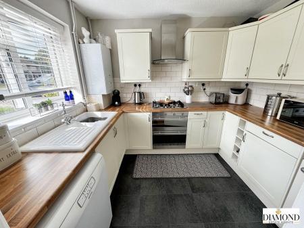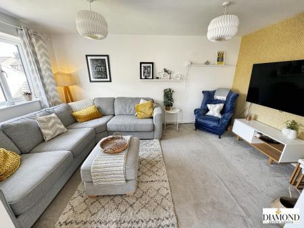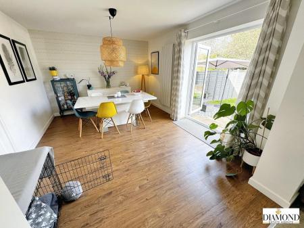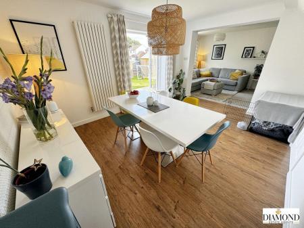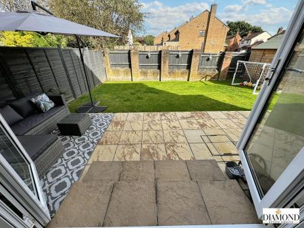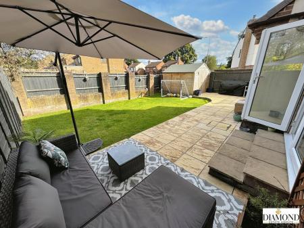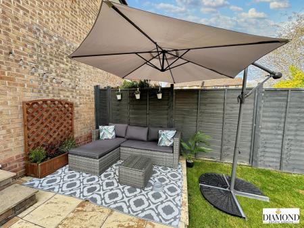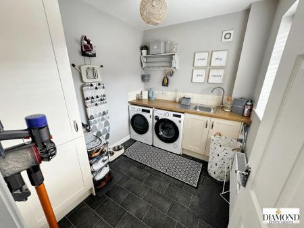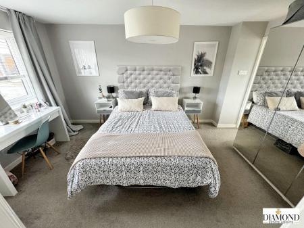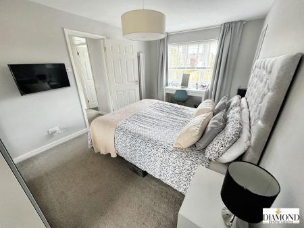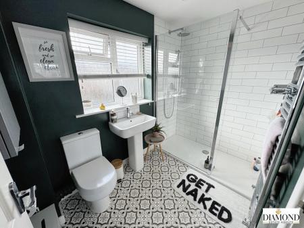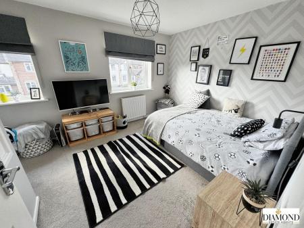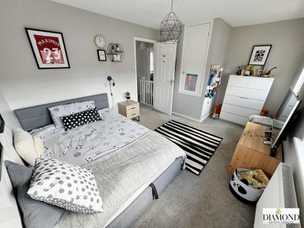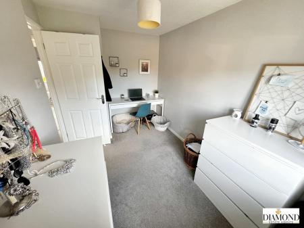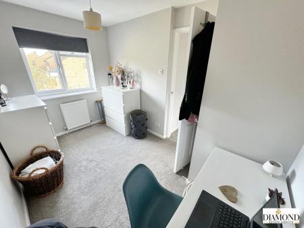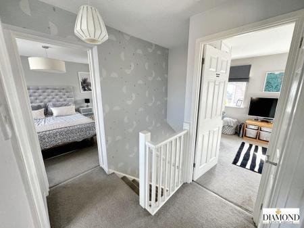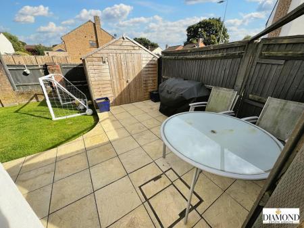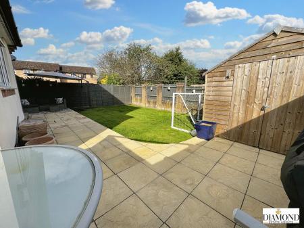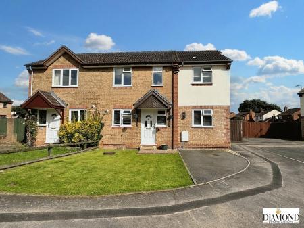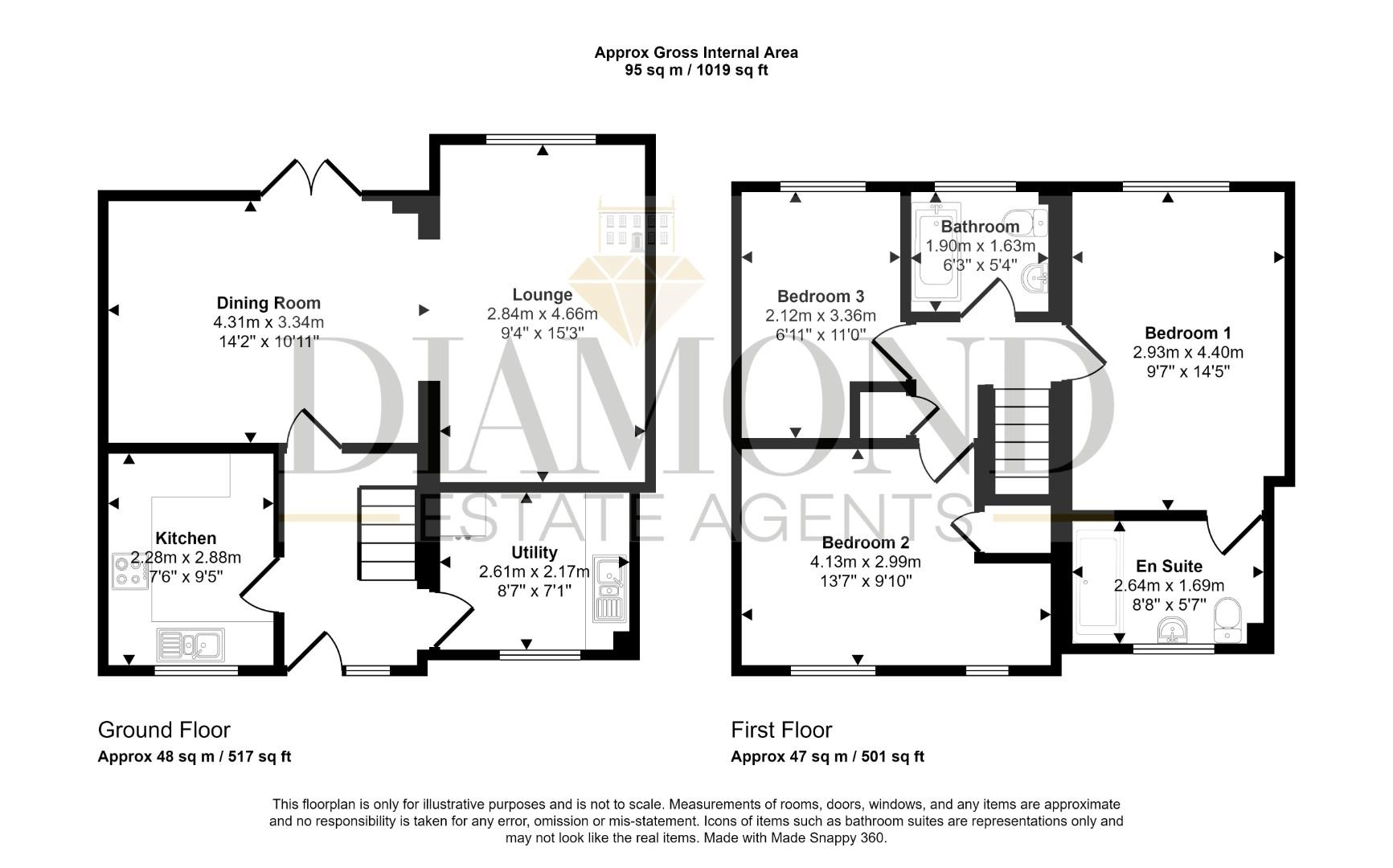3 Bedroom Semi-Detached House for sale in Tiverton
STUNNING FAMILY HOME IN LOWMAN PARK AREA
This lovely family home must be viewed to be fully appreciated this stunning Magnus built extended semi-detached family home which offers three double bedrooms and is situated in a desirable location within walking distance of local shop/schools/restaurants and Tiverton Business park.
This wonderfully presented family home is offered to show room standard, extended to the side on two floors to provide ample accommodation for a family seeking a comfortable and well polished home. The accommodation offers a canopy entrance porch leading to an entrance hall with stairs leading to the first floor and doors leading to a modern fitted kitchen, utility room, large dining room with French doors to the garden and an open square arch leading to the sitting room. Upstairs, the central landing leads to a large master bedroom with a stunning ensuite shower room, large bedroom two and a good size third bedroom with a white suite family bathroom.
Outside, the low maintenance rear garden offers a shed and side access leading to the front of the property where a drive provides off road parking for one vehicle but offers space to expand if required.
The property benefits from uPVC double glazed windows and doors and gas central heating by radiators and is situated within a cul-de-sac position only a short drive of the North Devon Link road linking up to the M5 and Parkway mainline station with Exeter City airport only a thirty minute drive.
Canopy Entrance Porch - Leading with a uPVC double glazed entrance door and window leading to
Entrance Hall - A light and airy space offering stairs to first floor with recess storage space under, telephone point and doors leading to
Kitchen - 2.26m x 2.90m (7'5" x 9'6") - Fitted with a wide range of cupboards and drawers under a laminate work top service with a one and a half bowl sink unit with ornate mixer tap, built in double oven with four ring gas hob over with stainless steel chimney style cooker hood above, cupboard housing a twin turnstile with plumbing and space for dishwasher with space for fridge/freezer, matching eyelevel cupboards with glow worm wall mounted combi boiler serving hot water and heating, tiled splash backs with uPVC double glazed window to front aspect, inset spotlighting and vinyl flooring.
Dining Room - 4.27m x 3.48m (14'0" x 11'5") - A wonderfully presented room ideal for entertaining fitted with laminate wood flooring, tall white radiator, sky/tv/usb point with dimmer switch and uPVC double glazed French doors leading out and onto the rear garden with open square archway leading through to the open plan sitting room area.
Sitting Room - 2.97m x 4.85m (9'9" x 15'11") - Flowing through from the dining room area into a light an airy space offering two t.v./sky/telephone points, uPVC double glazed window to rear aspect and two tall white radiators.
Utility Room - 2.67m x 2.18m (8'9" x 7'2") - An excellent addition forming part of the extension offering a range of cupboards under a laminate worktop with tiled splashback, space and plumbing for washing machine and tumble dryer with further storage cupboard, white radiator with uPVC double glazed window to front aspect, consumer unit and vinyl flooring.
First Floor Landing - 2.01m x 1.75m (6'7" x 5'9") - An L shaped landing space with storage cupboard and loft hatch leading to attic space with doors leading through to
Bedroom One - 2.97m x 4.52m (9'9" x 14'10") - Forming part of the extension this spacious and well presented large double bedroom offers a uPVC double glazed window to rear aspect, tall white radiator, dimmer switch with t.v. point and door leading through to
Ensuite Shower Room - 2.673 x 1.583 (8'9" x 5'2") - A stunning white suite shower room offering a tile enclosed double walk in shower cubicle with glass screens finished with a rain head and separate showerhead, pedestal wash hand basin with mixer tap and tiled splash back, close coupled low-level w.c., vinyl flooring with obscure uPVC double glazed window to front aspect with inset spotlighting in and vanity storage cupboard.
Bedroom Two - 4.27m x 2.90m (14'0" x 9'6") - A large double bedroom offering a storage cupboard over stairs with radiator and two uPVC double glazed windows to front aspect.
Bedroom Three - 2.13m x 3.48m (7'0" x 11'5") - A double bedroom offering radiator and uPVC double glazed window to rear aspect
Family Bathroom - 2.01m x 1.75m (6'7" x 5'9") - A white suite comprising of a panelled bath with a fully tiled surround and electric shower over, pedestal washbasin and low level w.c., dimplex fan heater with obscure uPVC double glazed window to rear aspect.
Rear Garden - Measuring approximately 24ft in depth ithe rear garden is mainly laid to lawn with store shed and large hardstanding ideal for alfresco dining with pathway leading to rear door and shingle area for bin store with side gate leading to front drive.
Front Garden - To the front there is an area laid to lawn with drive for one vehicle leading the path and entrance door.
Services - Mains electricity, gas, water and sewerage.
Diamond Estate Agents encourage you to check before viewing a property, the potential broadband speeds and mobile signal coverage. You can do so by visiting https://checker.ofcom.org.uk
The extension was added in 2016, this added the lounge, utility master and ensuite.
What3words - ///edgy.eagles.swung
Agents Note - VIEWINGS Strictly by appointment with the award winning estate agents, Diamond Estate Agents
If there is any point, which is of particular importance to you with regard to this property then we advise you to contact us to check this and the availability and make an appointment to view before travelling any distance.
PLEASE NOTE Our business is supervised by HMRC for anti-money laundering purposes. If you make an offer to purchase a property and your offer is successful, you will need to meet the approval requirements covered under the Money Laundering, Terrorist Financing and Transfer of Funds (Information on the Payer) Regulations 2017. To satisfy our obligations, Diamond Estate Agents have to undertake automated ID verification, AML compliance and source of funds checks. As from1st May, 2024 there will be a charge of £10 per person to make these checks.
We may refer buyers and sellers through our conveyancing panel. It is your decision whether you choose to use this service. Should you decide to use any of these services that we may receive an average referral fee of £100 for recommending you to them. As we provide a regular supply of work, you benefit from a competitive price on a no purchase, no fee basis. (excluding disbursements).
We also refer buyers and sellers to The Levels Financial Services. It is your decision whether you choose to use their services. Should you decide to use any of their services you should be aware that we would receive an average referral fee of £200 from them for recommending you to them.
You are not under any obligation to use the services of any of the recommended providers, though should you accept our recommendation the provider is expected to pay us the corresponding Referral Fee.
Property Ref: 554982_33361217
Similar Properties
3 Bedroom Semi-Detached House | Guide Price £300,000
This beautifully presented THREE bedroom family home lies in the tucked away Court Drive, whilst only a moderate walk fr...
3 Bedroom Detached Bungalow | Guide Price £300,000
SALE AGREED WITHIN 24 HOURS - SIMILAR REQUIRED FOR WAITING BUYERS.Welcome to this charming detached bungalow located on...
Sharland's Court, Gold Street, Tiverton, Devon
3 Bedroom Semi-Detached House | £300,000
VACANT POSSESSION - NO ONWARD CHAIN! Situated in the heart of the town centre this delightful family home known as The P...
Lupin Way, Willand, Cullompton
3 Bedroom Link Detached House | £315,000
Situated in the sought-after location of Willand, Devon, this well presented three-bedroom link-detached house on Lupin...
3 Bedroom Semi-Detached House | £315,000
Situated on the edge of the charming village of Stoodleigh, Tiverton, this semi-detached house offers a delightful blend...
4 Bedroom Detached House | Guide Price £315,000
NO ONWARD CHAIN. This stunning FOUR bedroom detached house is situated in a tucked away cul de sac on the popular canal...
How much is your home worth?
Use our short form to request a valuation of your property.
Request a Valuation
