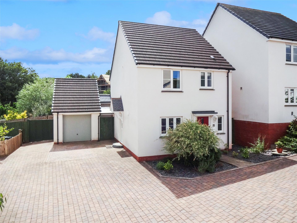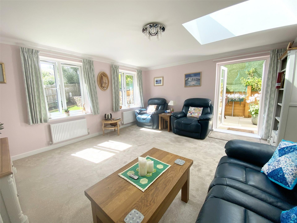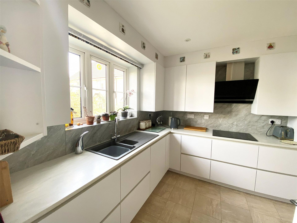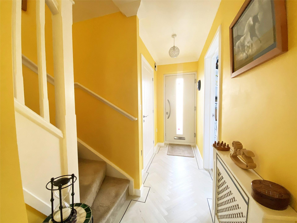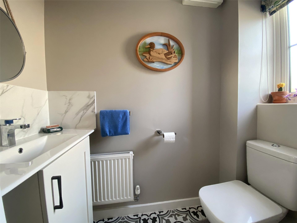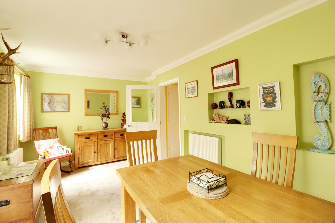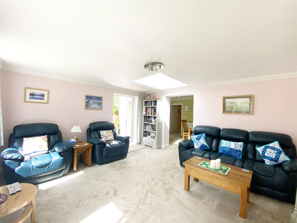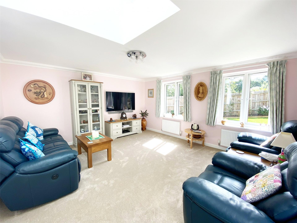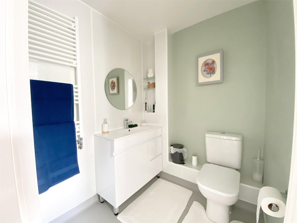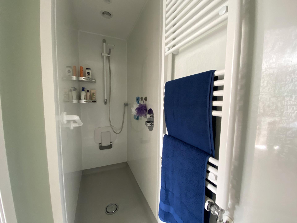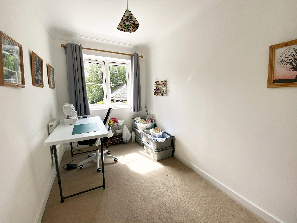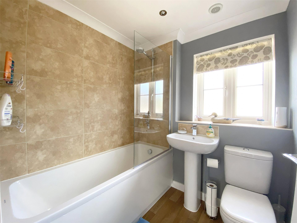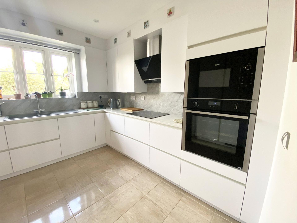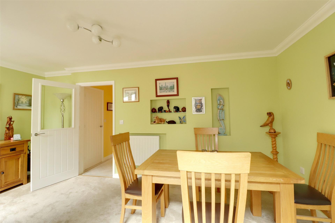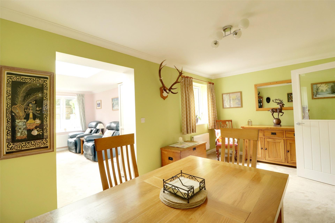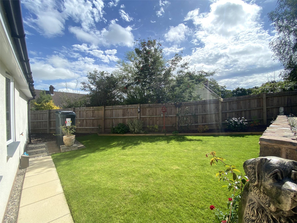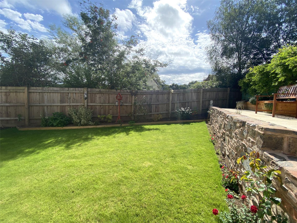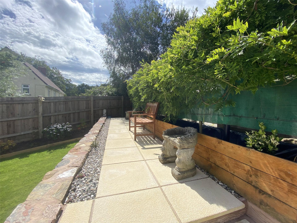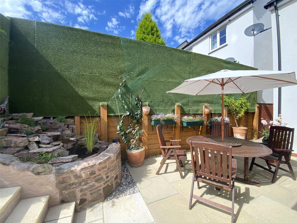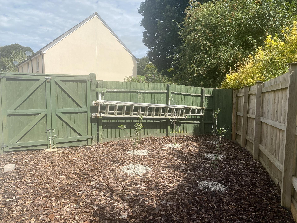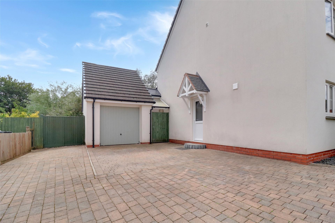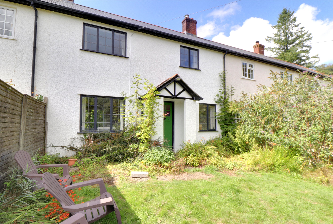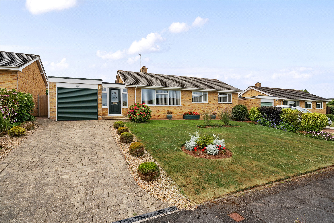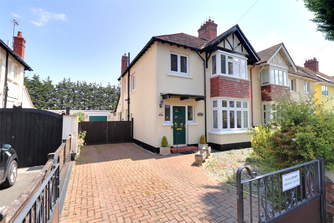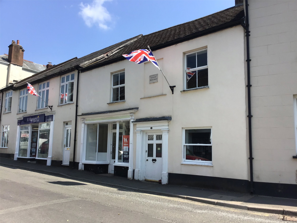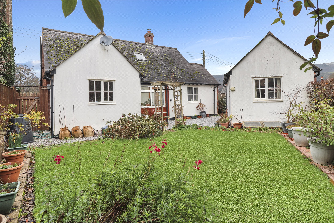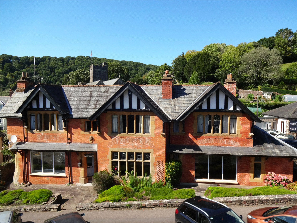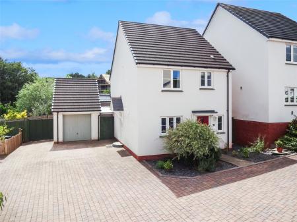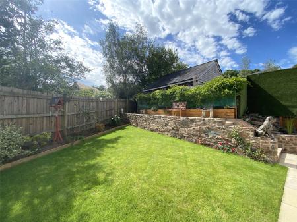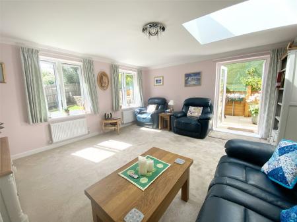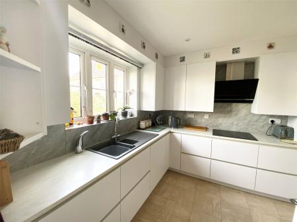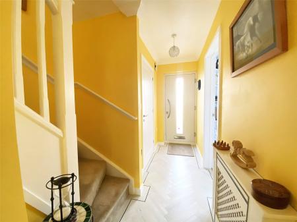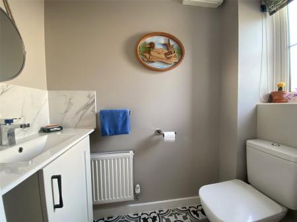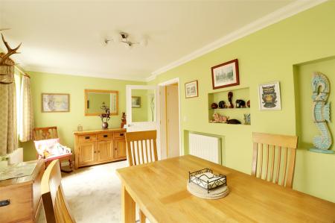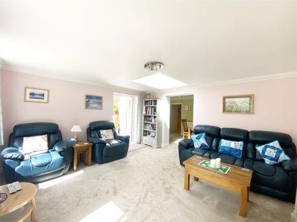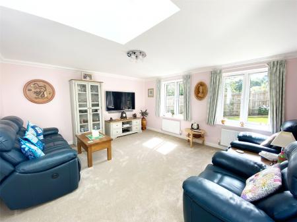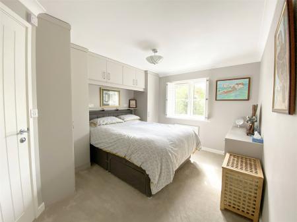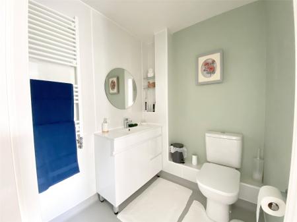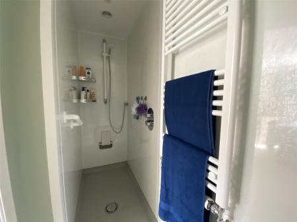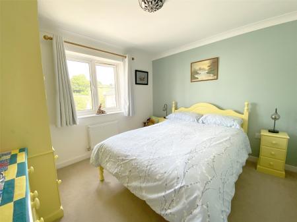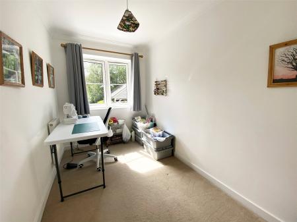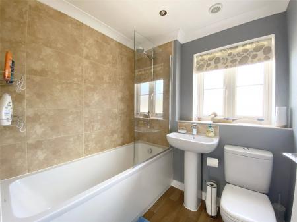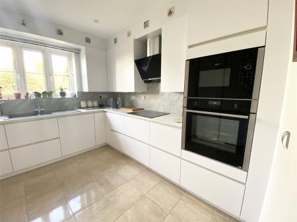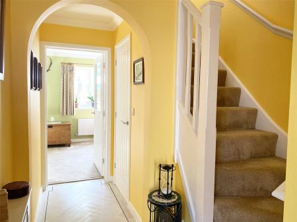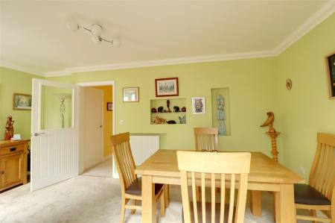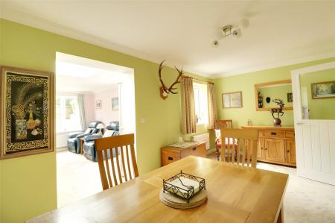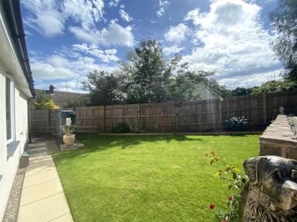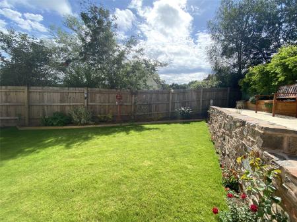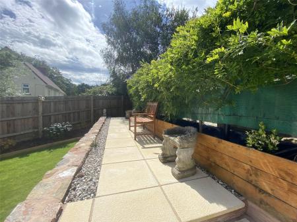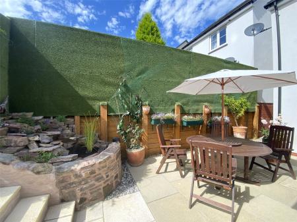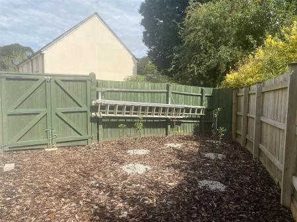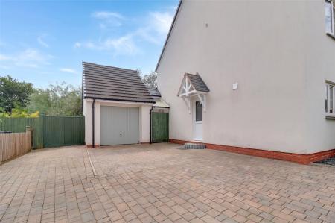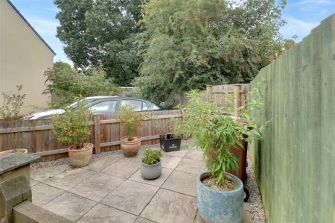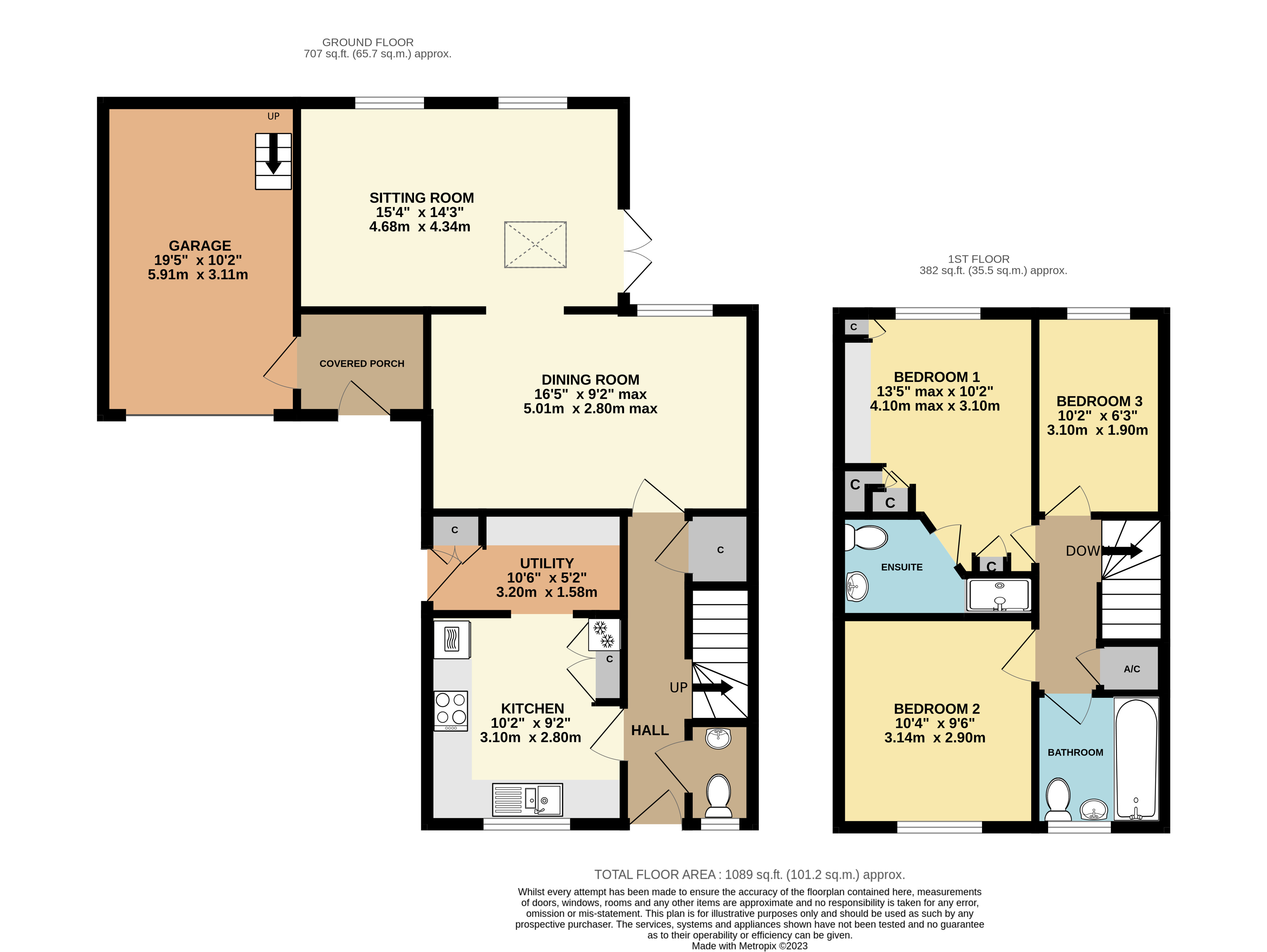- Immaculately Presented Throughout
- Beautiful Garden with Patio and Pond
- 3 Bedrooms
- 1 En-suite and Family Bathroom
- Ample Parking and Garage
- South Facing Sitting Room with Patio Doors
- Fitted Kitchen with Utility Room
- Bampton Town location
3 Bedroom Detached House for sale in Tiverton
Immaculately Presented Throughout
Beautiful Garden with Patio and Pond
3 Bedrooms
1 En-suite and Family Bathroom
Ample Parking and Garage
South Facing Sitting Room with Patio Doors
Fitted Kitchen with Utility Room
Bampton Town location
As illustrated via the floor plan the front door leads in to the entrance hall with access to the downstairs cloakroom. The kitchen offers an extensive range of fitted wall and pull out draw units, integral 'Neff' induction hob with extractor fan above, 'Neff' oven and separate microwave, built in fridge freezer and larder cupboard.
The utility room has a door providing access to the side elevation as well as plumbing for dishwasher and washing machine, and space for tumble drier.
From the entrance hall stairs lead to the first floor and access continues through to the dining room with window to rear elevation and space for a dining table.
The double aspect sitting room was added by the current owners in 2020 and provides a spacious and light room with patio doors to the side elevation and views overlooking the garden.
On the first floor the landing provides access to bedroom 1 with en-suite wet room, as well as the further 2 bedrooms, family bathroom and airing cupboard.
Outside - To the rear the main garden is predominately laid to lawn which has been landscaped by the current owners and provides various seating areas with a raised terrace providing access to the garden shed. To the side is a patio area with a stone pond and waterfall.
To the east there is an additional garden area and a pedestrian gate providing access to the parking and further patio area.
In addition, there is a good sized garage with power, light, a useful storage area above and side door to a covered porch.
Kitchen 10'2" x 9'2" (3.1m x 2.8m).
Utility 10'6" x 5'2" (3.2m x 1.57m).
Dining Room 16'5" x 9'2" Max (5m x 2.8m Max).
Sitting Room 15'4" x 14'3" (4.67m x 4.34m).
Bedroom 1 13'5" Max x 10'2" (4.1m Max x 3.1m).
Bedroom 2 10'4" x 9'6" (3.15m x 2.9m).
Bedroom 3 10'2" x 6'3" (3.1m x 1.9m).
Garage 19'5" x 10'2" (5.92m x 3.1m).
Services Mains water, drainage and electric. Oil fired central heating
Tenure Freehold
Viewings Strictly via the selling agent
Agents Note Management Charges
There is currently a fee of £76 per annuum to be paid for maintenance. This fee could be subject to change in the future.
From our office in Dulverton proceed out of town on the B3222 signposted Exeter. Pass through the villages of Brushford and Exbridge. At the crossroads turn right signposted Tiverton then immediately left signposted Bampton. Upon entering Bampton, at the junction turn right and then take the first turning on your left onto West Street. Take the 3rd turning on your right (heading towards the school), turn left into Elizabeth Penton Way, proceed up the hill and No.17 will be found on the left.
Important information
This is a Freehold property.
Property Ref: 55935_DUL230088
Similar Properties
Linden Terrace, Winsford, Minehead
3 Bedroom Terraced House | Guide Price £385,000
Nestled in the idyllic village of Winsford, Exmoor, this delightful 3 bedroomed terraced cottage has been improved and m...
Exmoor Way, Minehead, Somerset
3 Bedroom Detached Bungalow | Guide Price £380,000
A delightfully presented three-bedroom modern detached bungalow, ideally positioned in the highly desirable area of Mine...
Ponsford Road, Minehead, Somerset
3 Bedroom Semi-Detached House | £379,000
An extended and improved 3 bedroom 1930s semi-detached family home situated in a popular and convenient location between...
High Street & Shop, Exmoor National Park, Dulverton
4 Bedroom Terraced House | Guide Price £395,000
A fantastic opportunity to purchase a 4 bedroom terraced cottage with the addition of a separate self-contained double f...
Brook Street, Timberscombe, Minehead
3 Bedroom Detached Bungalow | Guide Price £395,000
An individual "cottage style" detached chalet bungalow with versatile 3/4 bedroom accommodation situated in this popular...
High Street, Dulverton, Somerset
4 Bedroom Detached House | Guide Price £395,000
One of Dulverton's most prominent commercial/residential properties to be sold for the first time in many decades. Compr...
How much is your home worth?
Use our short form to request a valuation of your property.
Request a Valuation

