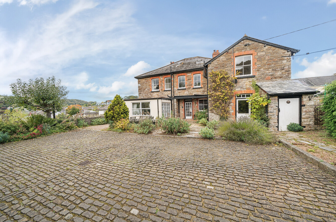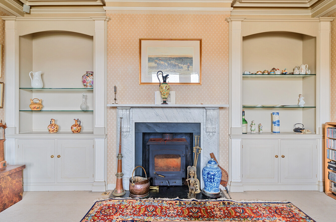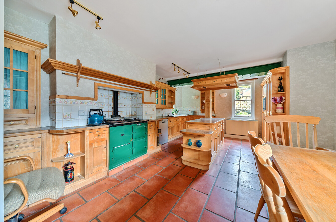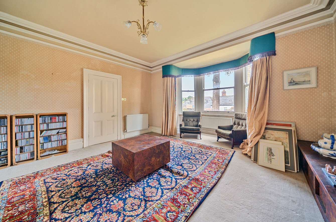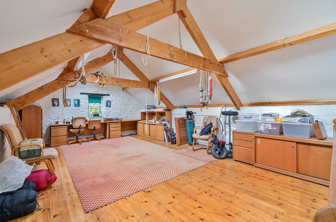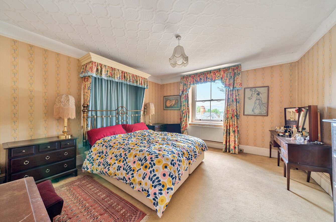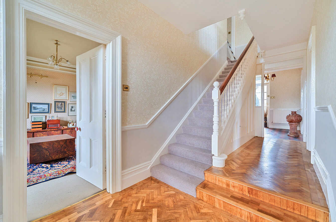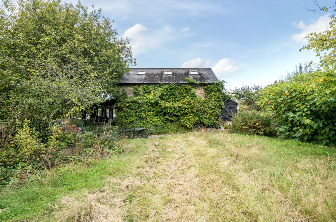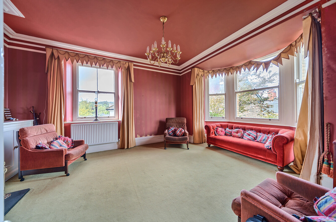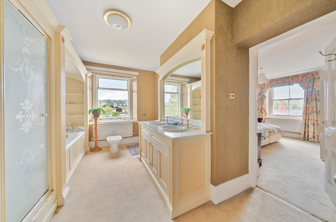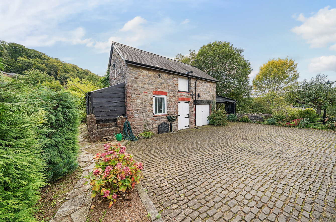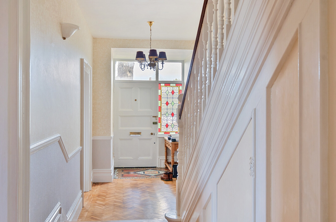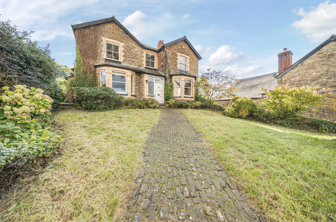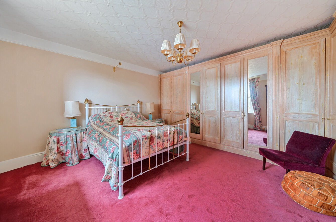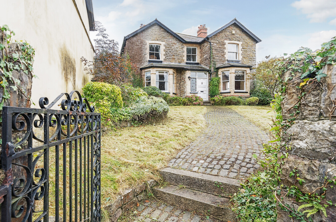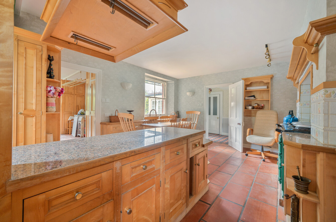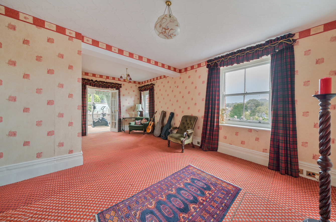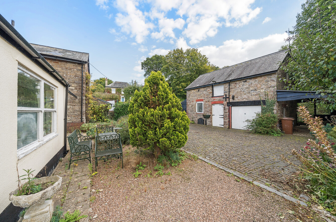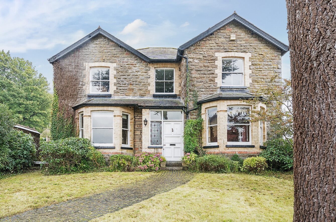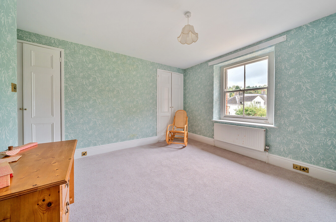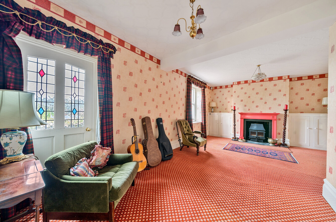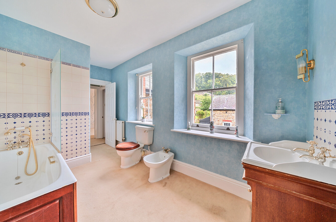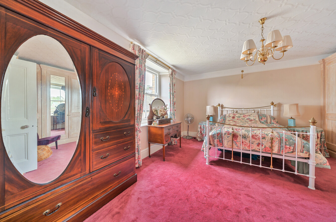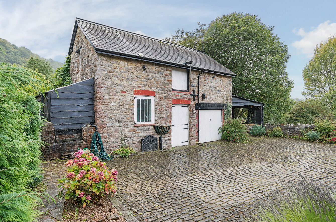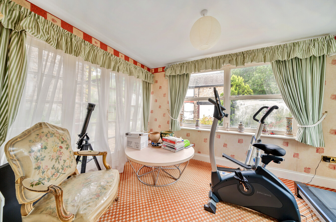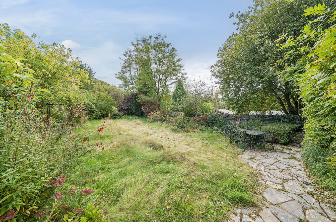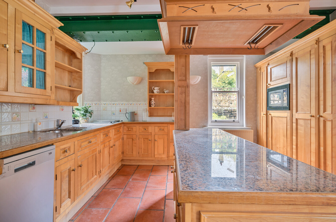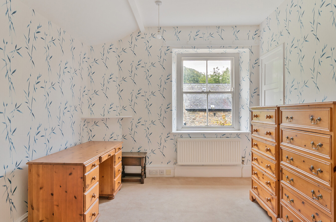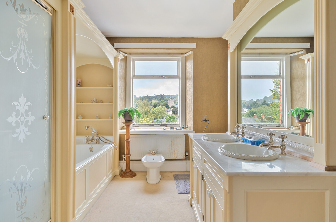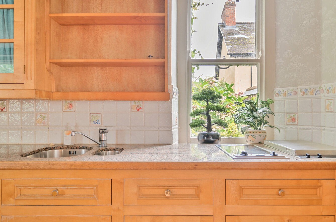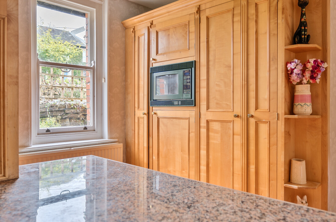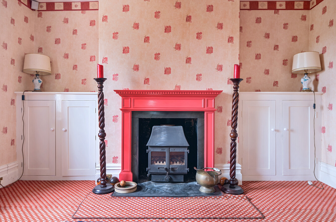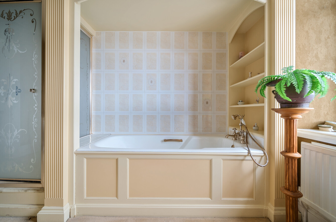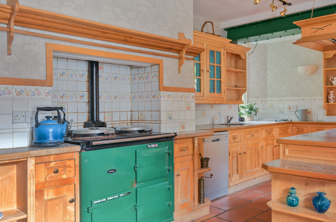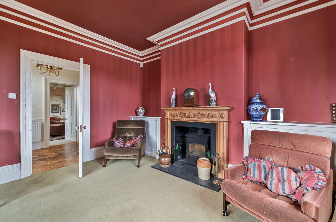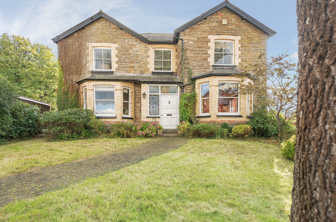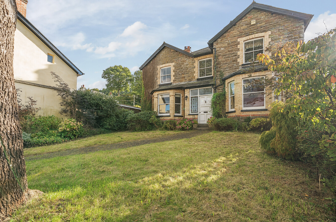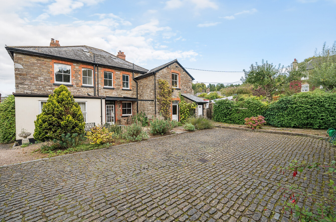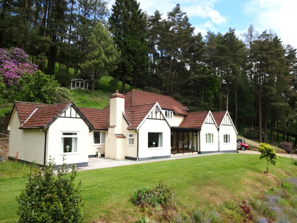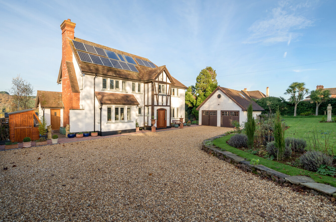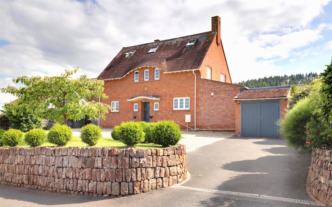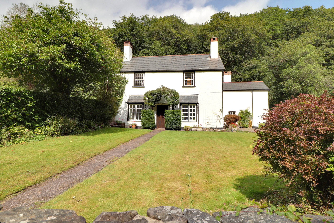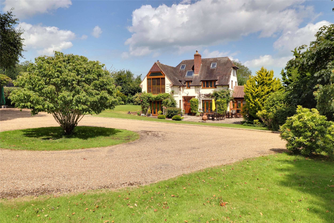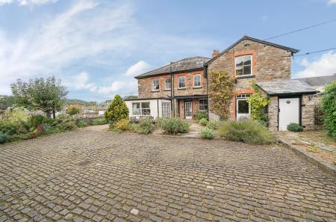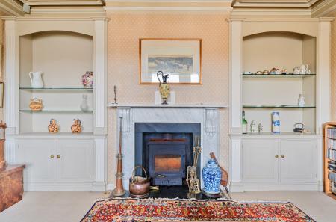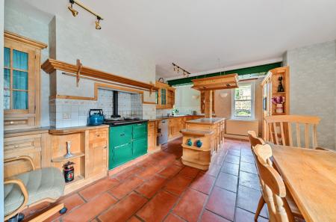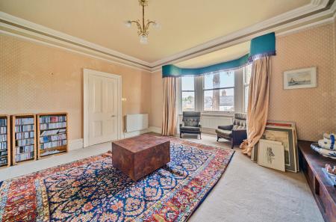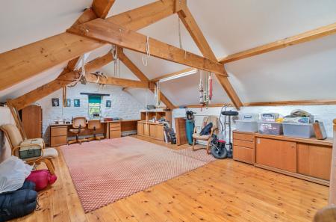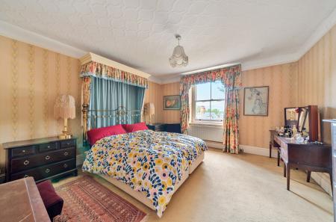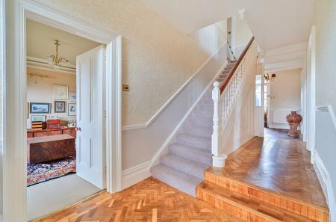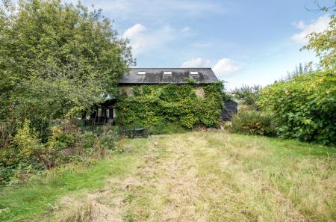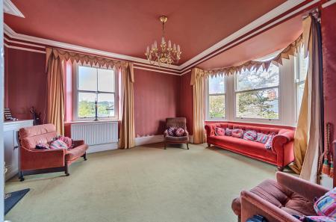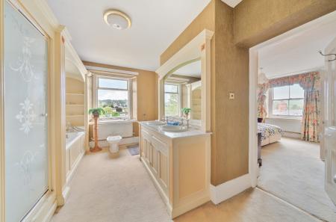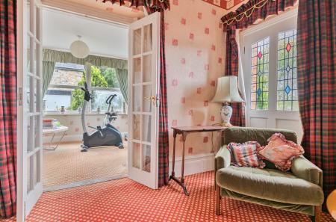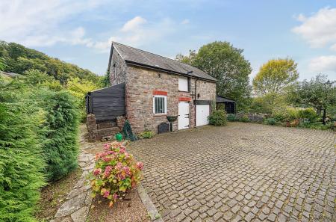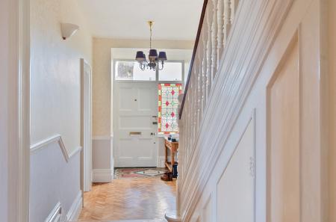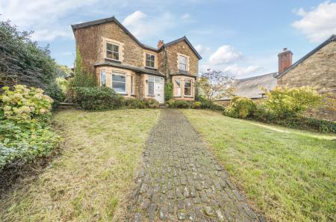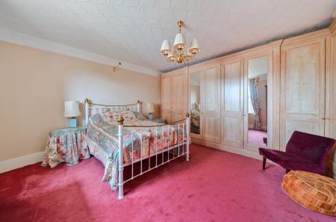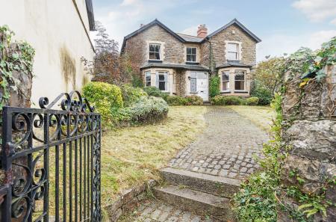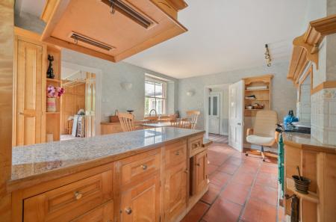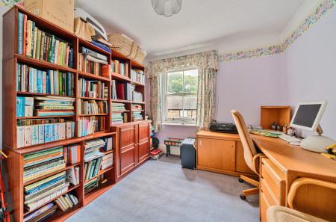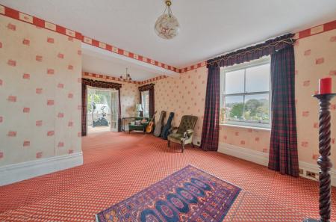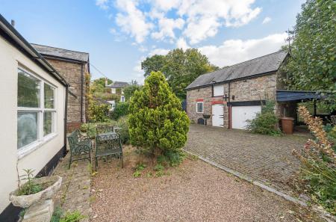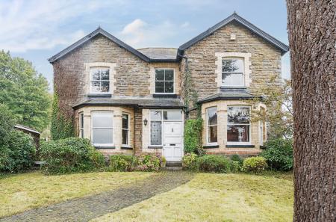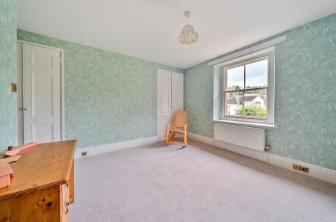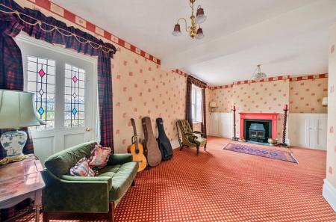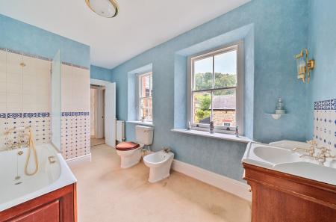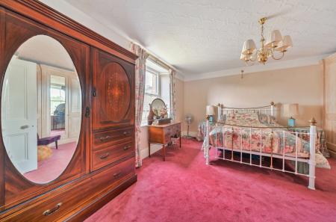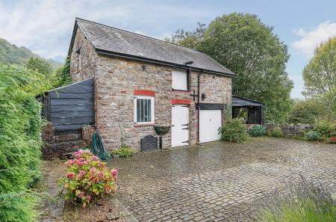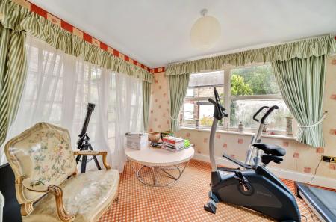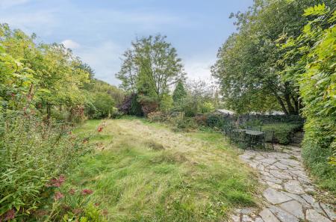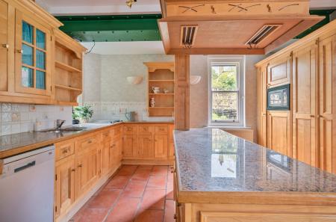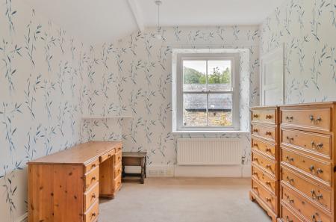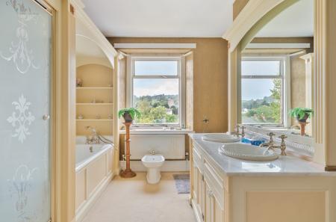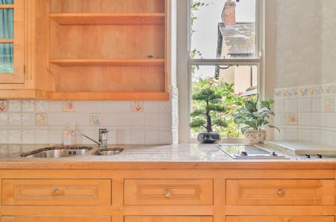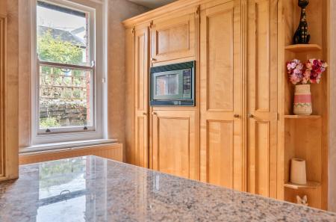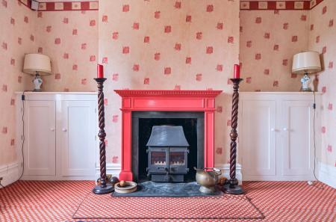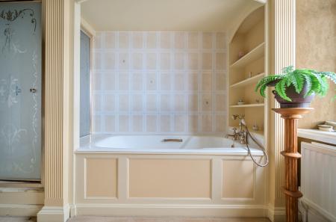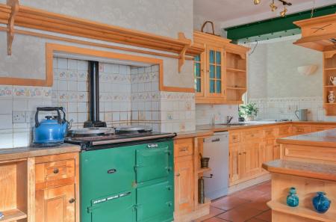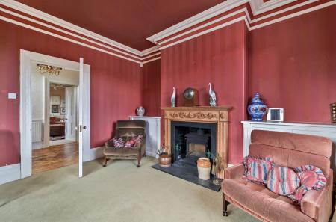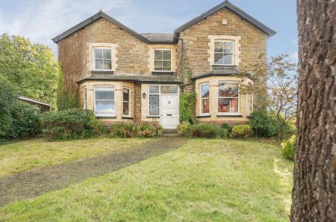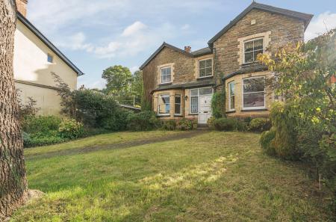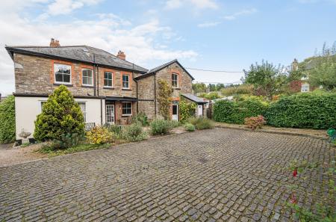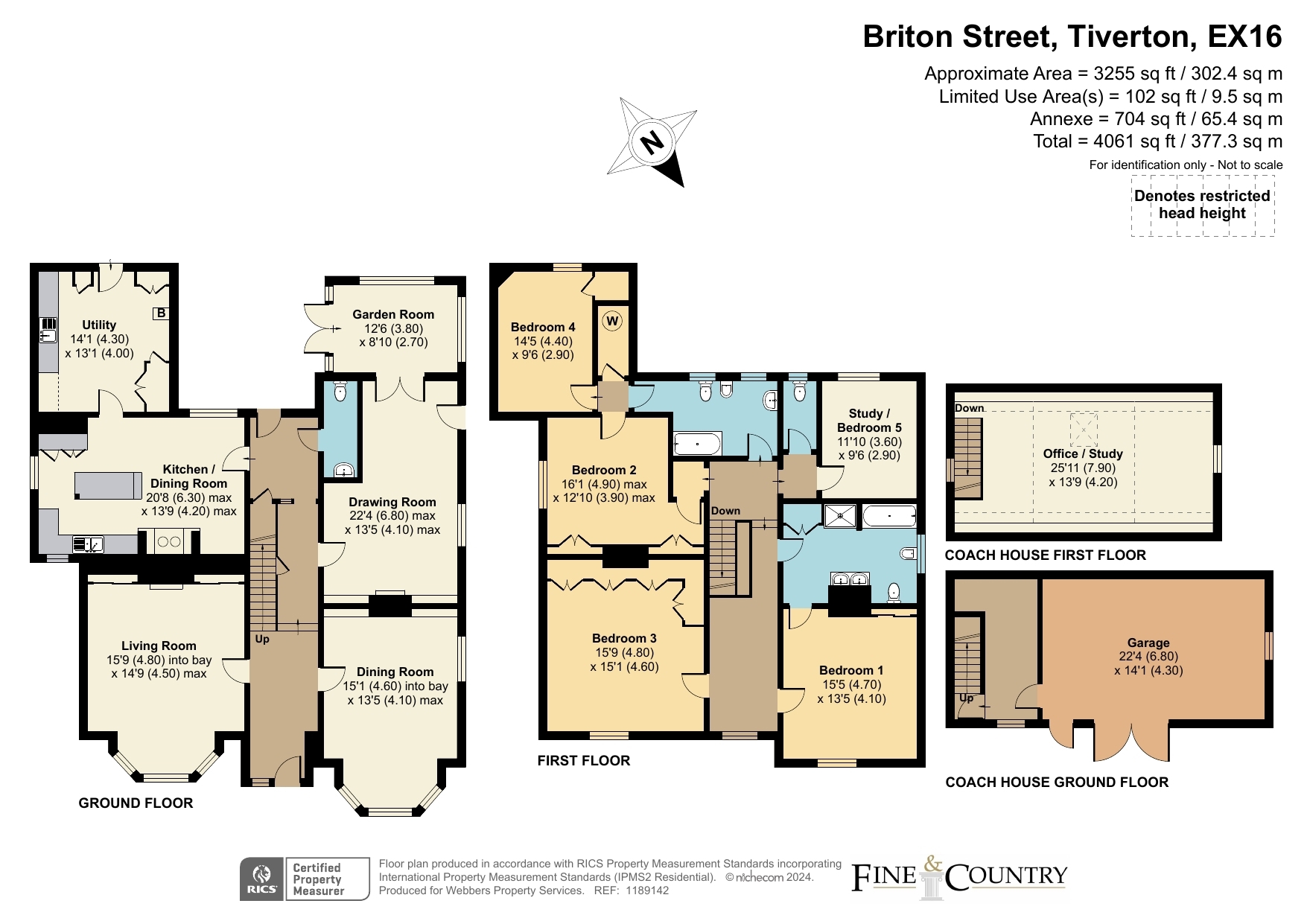- Impressive detached residence
- No onward chain
- Beautiful rear and front gardens
- Within walking distance to the towns facilities
- Substantial sized reception rooms
- 5 bedrooms
- Ample parking and Garage
- Former Coach House with work space above
- Far reaching countryside and town views
- Close to Exmoor National Park
5 Bedroom Detached House for sale in Tiverton
Impressive detached residence
No onward chain
Beautiful rear and front gardens
Within walking distance to the towns facilities
Substantial sized reception rooms
5 bedrooms
Ample parking and Garage
Former Coach House with work space above
Far reaching countryside and town views
Close to Exmoor National Park
Good Road Links
Well appointed reception rooms
Set within a extensive sized plot with attractive gardens, Winslade house is located in the heart of the Devon town of Bampton which offers a range of shops, café's and restaurants as well as doctors and vets within easy reach of North Devon, M5 and Exmoor National Park.
The property has been synthetically developed over the years created a significantly sized family home which provides ample space internally and externaly with the added addition of the separate former coach house.
As illustrated via the floor plan the property is accessed via the front door which leads in to the large entrance hall with parquet flooring and stairs leading to the first floor.
From here access is provided to the ground floor reception rooms as follows:
Living Room with large bay window which enjoys views to the front elevation, fire place with marble surround and hearth with inset woodburning stove and shelving on either side.
The double aspect dining room with inset woodburing stove enjoys views across Bampton and the front garden.
The hall continues through to the drawing room which also benefits from a woodburning stove and views overlooking Bampton. From here double doors lead to the triple aspect garden room which provides access to the rear gardens and parking.
A further inner hall benefits from downstairs cloakroom, door to the rear and understairs cupboard.
A door leads to the large well appointed open plan kitchen/diner with an extensive range of fitted wall and base units, space for dishwasher, central island with cupboards and oil fired AGA. A door opens into the rear utility with door to the rear, fitted units, space for white goods, tiled flooring and boiler.
From the ground floor stairs lead to the large landing area with window to the front elevation overlooking the garden and Bampton.
Bedroom 1 with views to the front elevation with access to the Jack and Jill bathroom with double sink, bide, W.C, shower and bath.
Bedroom 2 also enjoys views to the front and is fitted with an extensive range of wardrobes.
Bedroom 3 and 4 are good sized rooms both with access to the separate bathroom with views to the rear elevations. Bedroom 5 makes the ideal place to create study or home office if required.
The former coach house
On the ground floor the 22'4' garage with power and has 2 access doors. On the first floor the 25'11'room provides an additional workspace as a hobbies or office space.
Garden and Grounds
Accessed via Briton Street the drive continues by the side of Winslade into the rear courtyard and parking area. There is access to the open fronted car port and the rear gardens.
The gardens are a particular feature and are divided into separate private gardens with a variety of herbaceous plants and shrubs with a selection of seating areas where the views of the neighbouring countryside and town can be enjoyed from.
To the front a garden gate leads from Briton street with a cobbled path with lawned areas on either side and provides access to the front door, allowing easy access to the towns facilities.
GROUND FLOOR
Hall
Living Room 15'9" x 14'9" (4.8m x 4.5m).
Dining Room 15'1" x 13'5" (4.6m x 4.1m).
Drawing Room 22'4" x 13'5" (6.8m x 4.1m).
Garden Room 12'6" x 8'10" (3.8m x 2.7m).
Kitchen/Diner 20'8" x 13'9" (6.3m x 4.2m).
Utility Room 14'1" x 13'1" (4.3m x 4m).
FIRST FLOOR
Bedroom 1 15'5" x 13'5" (4.7m x 4.1m).
Jack and Jill Bathroom
Bedroom 2 16'1" x 12'10" (4.9m x 3.9m).
Bedroom 3 15'9" x 15'1" (4.8m x 4.6m).
Bedroom 4 14'5" x 9'6" (4.4m x 2.9m).
Study/bedroom 5 11'10" x 9'6" (3.6m x 2.9m).
Separate WC
Bathroom
COACH HOUSE GROUND FLOOR
Garage 22'4" x 14'1" (6.8m x 4.3m).
FIRST FLOOR
Office/Study 25'11" x 13'9" (7.9m x 4.2m).
From Dulverton proceed out of town on the B3222 signposted Exeter. Pass through the villages of Brushford and Exbridge. At the crossroads turn right signposted Tiverton then immediately left signposted Bampton. Upon entering Bampton, turn left by the bus stop and at the next junction turn right and then immediately left onto Brook Street, proceed through the town and proceed over the bridge and the property will be found on the right hand side identified by our for sale board.
Important Information
- This is a Freehold property.
Property Ref: 55935_DUL230113
Similar Properties
3 Bedroom Detached House | Guide Price £800,000
Situated on the edge of the popular village of Winsford this 3 bedroomed detached country residence occupies an impressi...
3 Bedroom Detached Bungalow | Guide Price £795,000
A superb individually designed detached 3 bedroom residence enjoying a most convenient and delightful setting close to t...
Periton Road, Minehead, Somerset
4 Bedroom Detached House | Guide Price £795,000
Nestled within a prestigious setting on the fringes of Minehead this distinguished 1930s detached 4 bedroom residence, e...
Whitegate Road, Minehead, Somerset
5 Bedroom Detached House | Guide Price £825,000
A magnificent individual architect designed detached residence situated in a prestigious area of the town with beautiful...
4 Bedroom Detached House | Guide Price £875,000
Located in the enchanting wooded valley of Hawkcombe within The Exmoor National Park this charming detached 4 bedroom pe...
Park Lane, Carhampton, Minehead
4 Bedroom Detached House | Guide Price £895,000
A most attractive late 1920's 4 bedroom detached residence enjoying a superb edge of village location close to Dunster D...
How much is your home worth?
Use our short form to request a valuation of your property.
Request a Valuation

