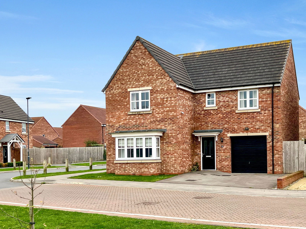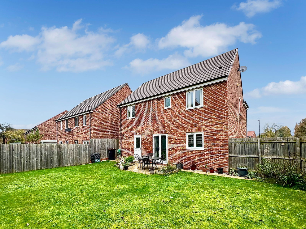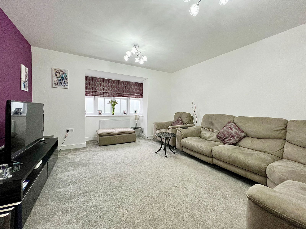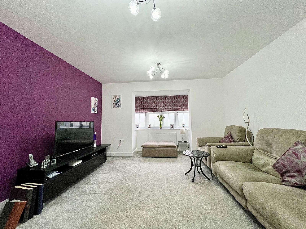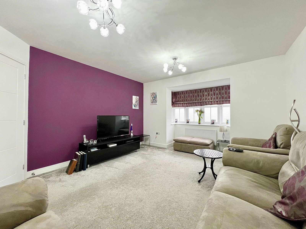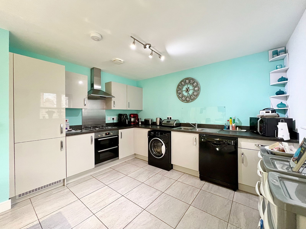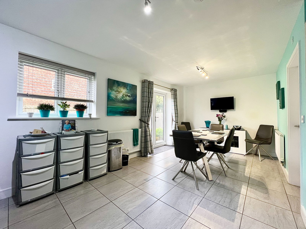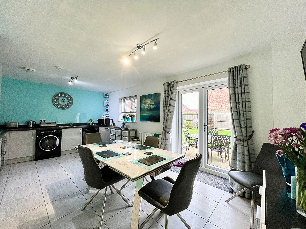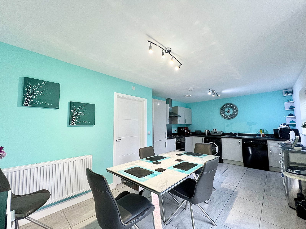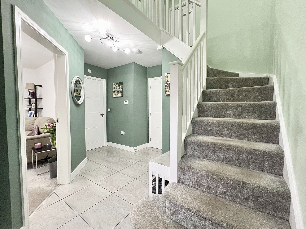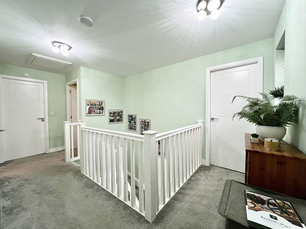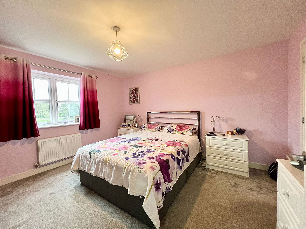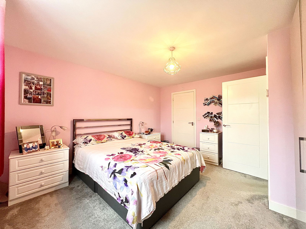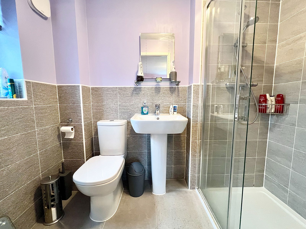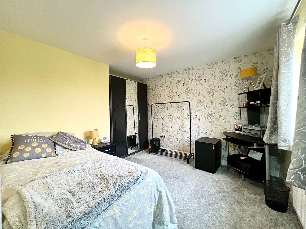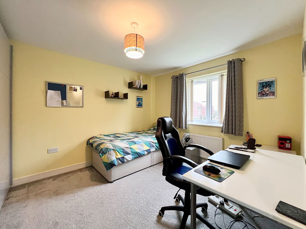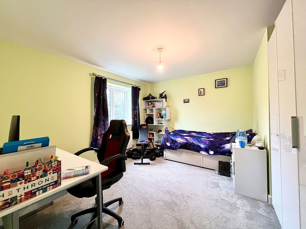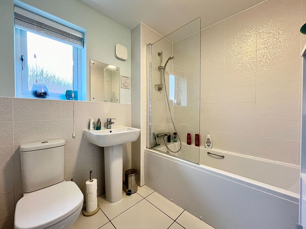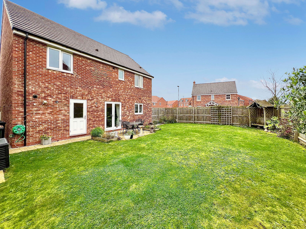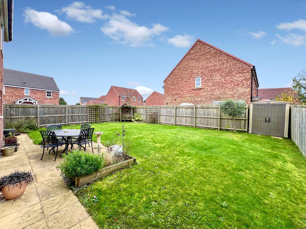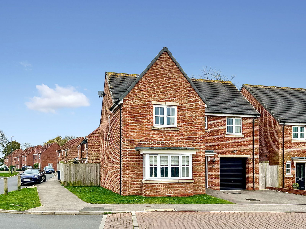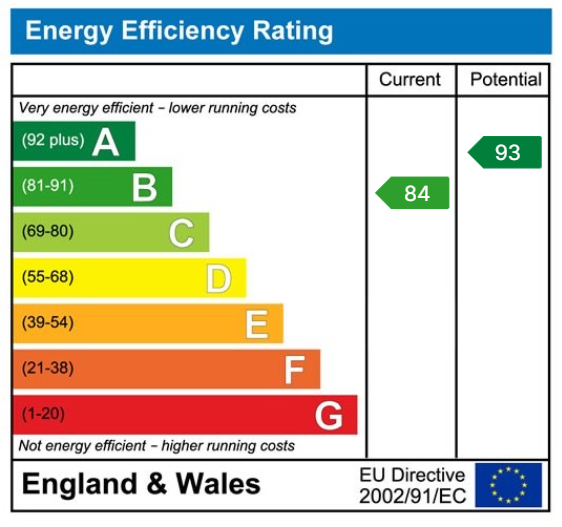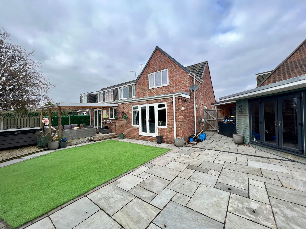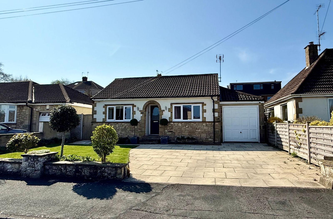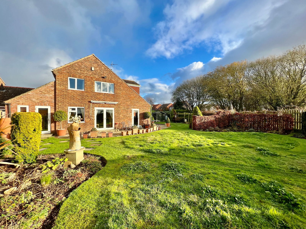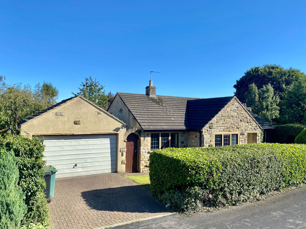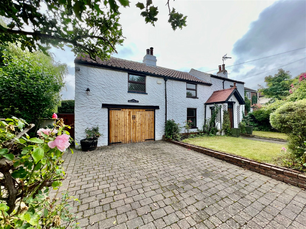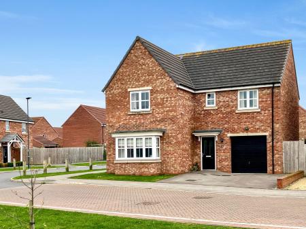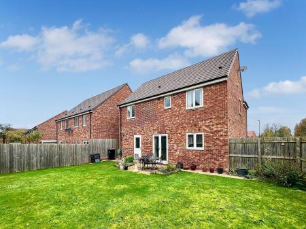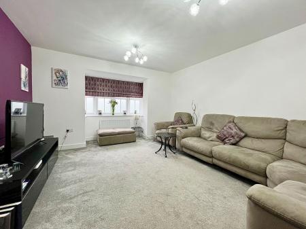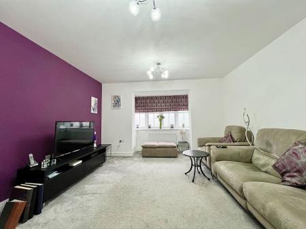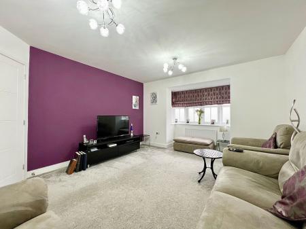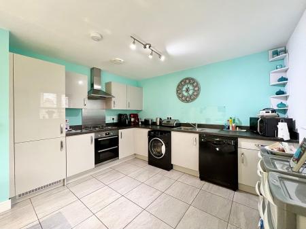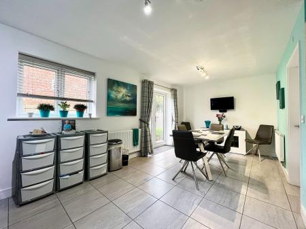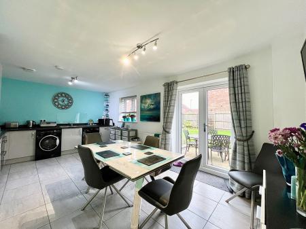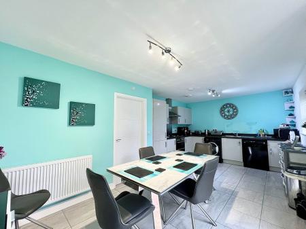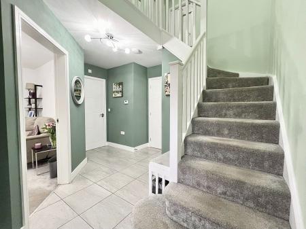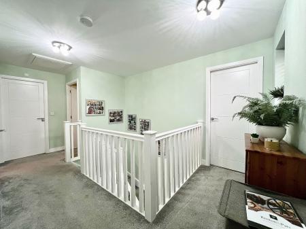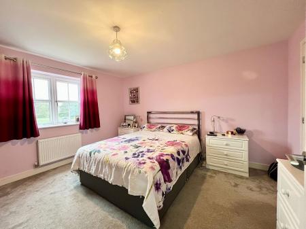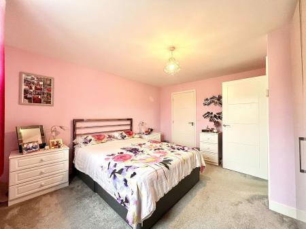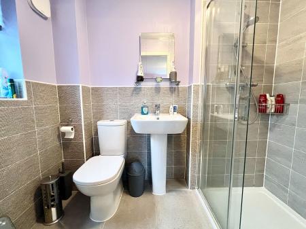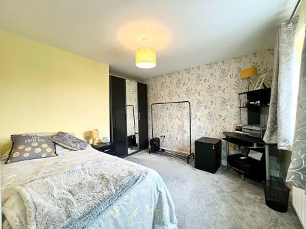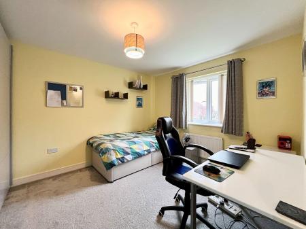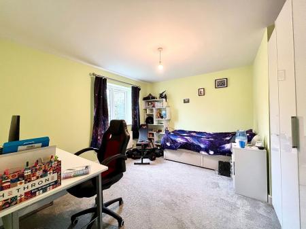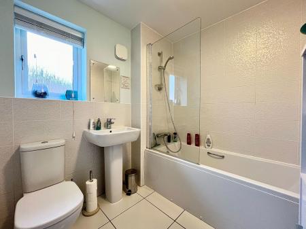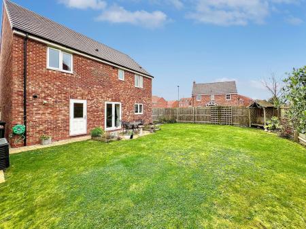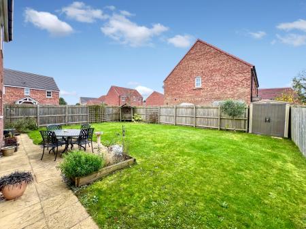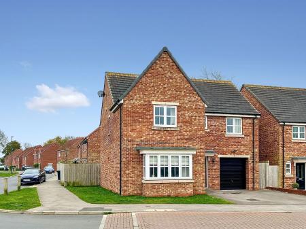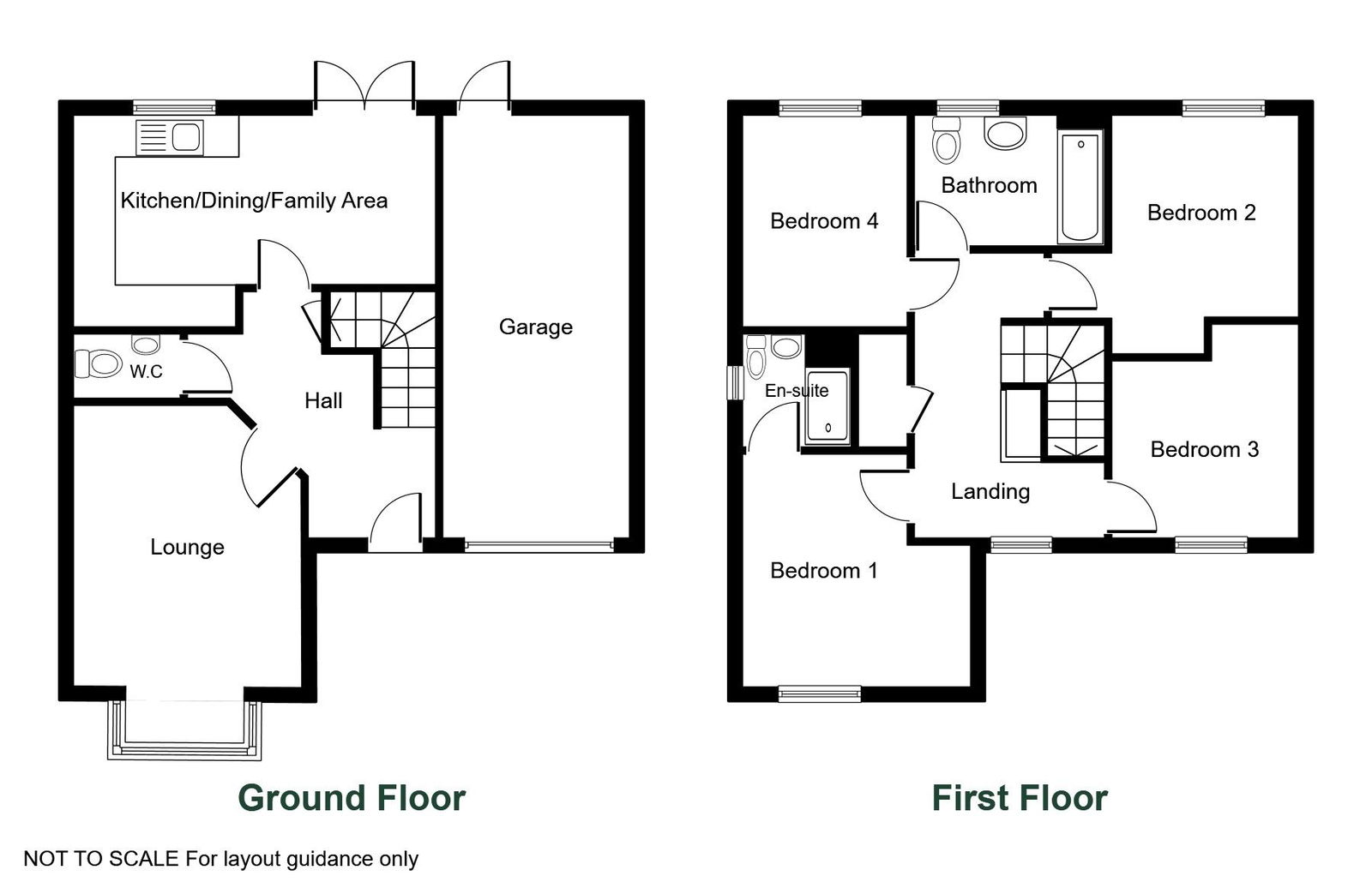- Four well proportioned double bedrooms
- Open plan kitchen diner
- Generous sized living room with bay window
- House bathroom and ensuite shower
- South facing private garden to rear
- Driveway parking and integral garage
- The remainder of an NHBC guarantee
- Popular village location
4 Bedroom Detached House for sale in Tockwith
An attractive four-bedroom modern detached family home occupying a prominent corner position upon this popular new build development, benefitting from south facing private gardens to the rear and enjoying open aspect to the front, early viewing is advised.
Property description
Built to the 'Grainger' design by Linden Homes, this well-proportioned contemporary family home extends to approximately 1,300 sq. ft. Benefiting from gas fired central heating and double glazed windows throughout, the accommodation in further detail comprises:-
To the ground floor; Entering into a central entrance hallway with turned staircase leading to first floor, storage cupboard beneath and downstairs wc. A generous sized living room with bay window to the front. Tiled flooring off the hallway leads into an open plan kitchen diner across the rear of the property with French style patio doors leading onto south facing rear garden. An integral garage completes the ground floor.
A turned staircase leads to galleried landing at first floor. There are four generously proportioned bedrooms, the principal bedroom with en-suite shower room. A separate well presented house bathroom with modern white suite including panelled bath with shower above.
To the outside; A tarmac driveway provides off road parking and access to integral garage. The property enjoys a corner position with open aspect to the front across the central designated green space of the development. The south facing private garden to the rear is set largely to lawn with timber fencing and brick garden wall perimeter. The stone flagged patio creates an ideal space for outdoor entertaining and relaxing along with BBQ and 'al fresco' dining in the summer months.
Tockwith is an attractive village within easy car commuting distance of York, Harrogate, A.1. trunk road and the Market Town of Wetherby. The village has a good range of facilities that include local school, church, two public houses, village shop, hairdressers, bowling green and village hall. More comprehensive facilities are available in the Market Town of Wetherby some 6 miles away and the historic city of York is approximately 10 miles away offering more sophisticated facilities.
Important Information
- This is a Freehold property.
- This Council Tax band for this property is: E
Property Ref: 845_987658
Similar Properties
Wetherby, Heuthwaite Avenue, LS22
4 Bedroom Semi-Detached House | £449,950
A skilfully extended and stylishly modernised semi-detached family home, positioned at the head of a quiet cul-de-sac on...
North Grove Crescent, Wetherby, West Yorkshire, LS22 7PY
2 Bedroom Bungalow | £445,000
A skilfully extended and beautifully presented two bedroom detached bungalow occupying a choice position with landscaped...
Tockwith, Prince Rupert Drive, YO26
4 Bedroom Semi-Detached House | £440,000
This extended four bedroomed family home reveals well proportioned living accommodation and offers scope for further ext...
Wetherby, Farndale Close, LS22
3 Bedroom Bungalow | Offers Over £450,000
An individual three bedroom detached bungalow occupying a quiet cul de sac location off Spofforth Hill, offered on the o...
Tockwith, Westfield Road, YO26
4 Bedroom Cottage | £450,000
A charming 3/4 bedroom double fronted period cottage dating back to the late 1600s, Rose Cottage reveals practical and w...
3 Bedroom Detached House | £450,000
Offered to the market for the first time in over 25 years this charming three bedroom period cottage is available with t...
How much is your home worth?
Use our short form to request a valuation of your property.
Request a Valuation

