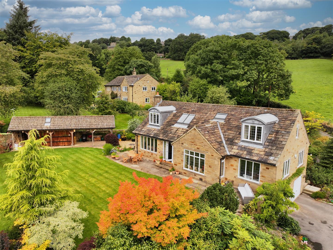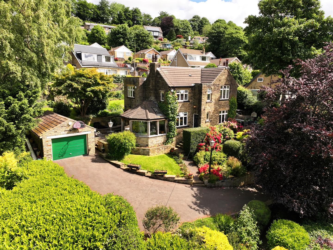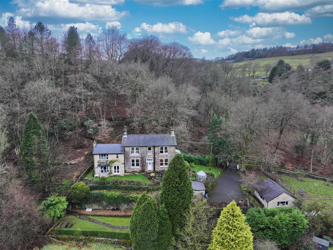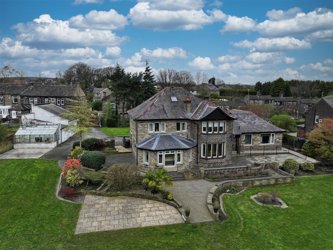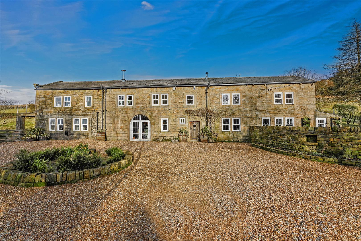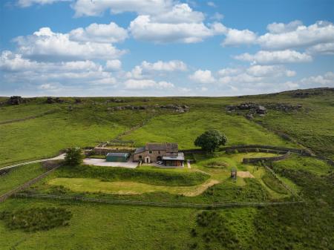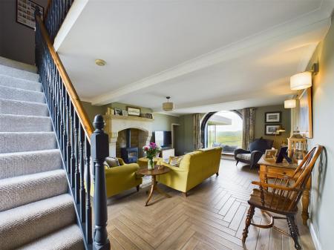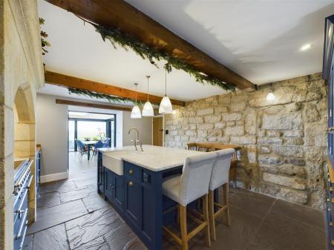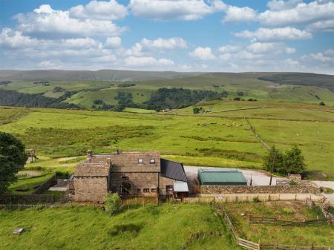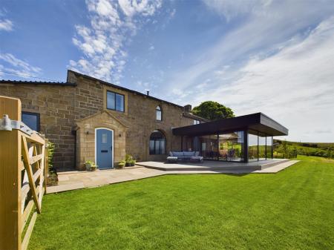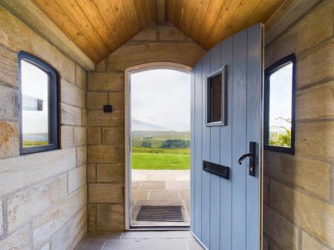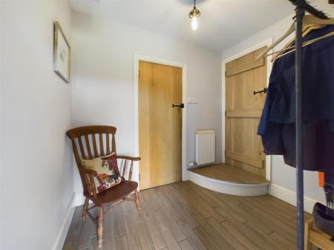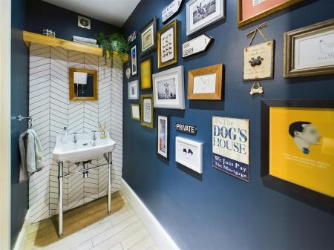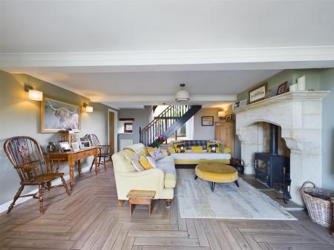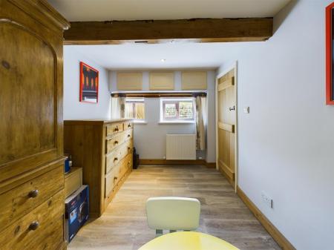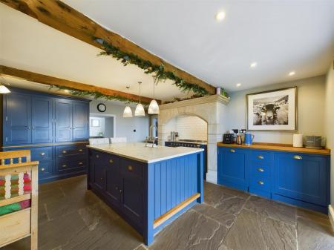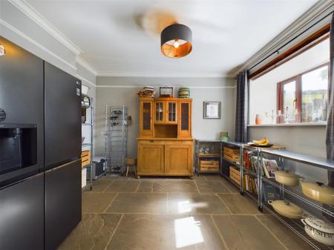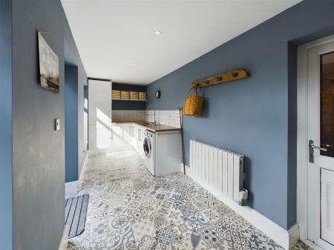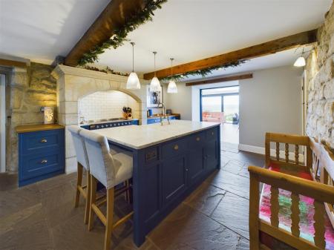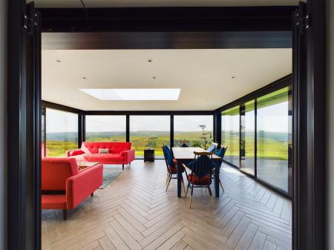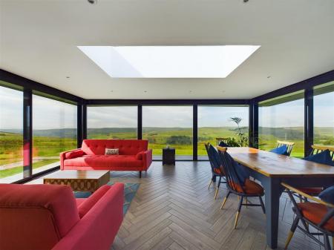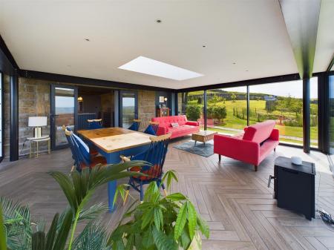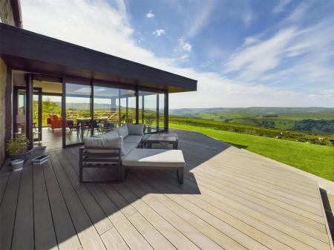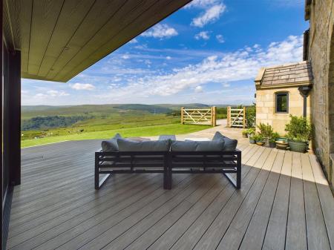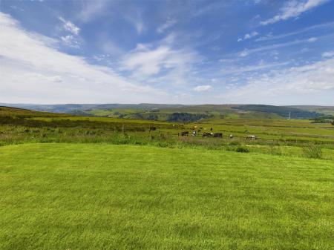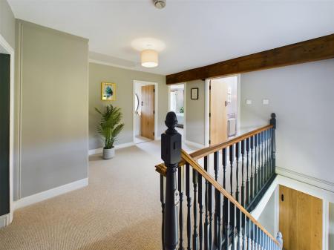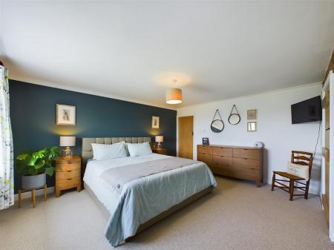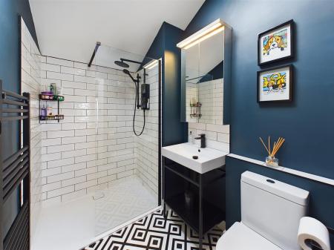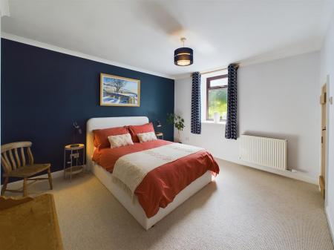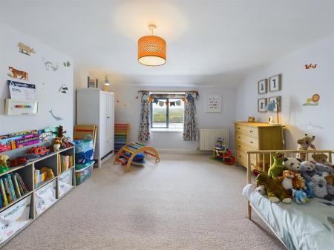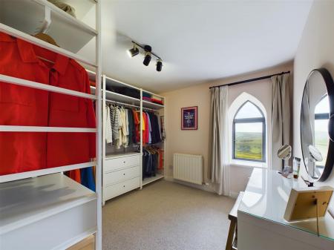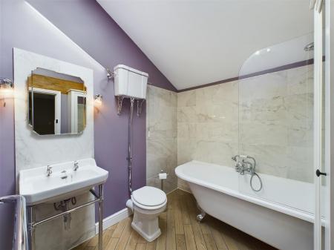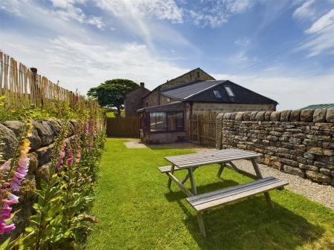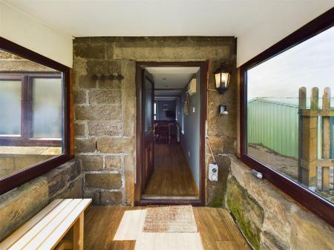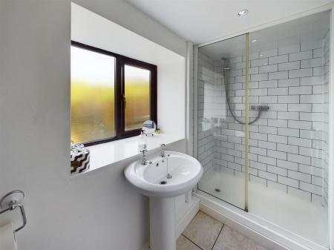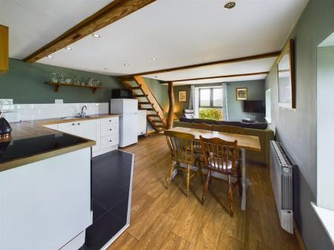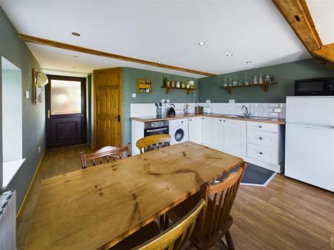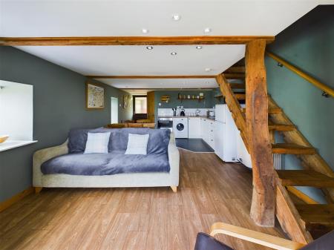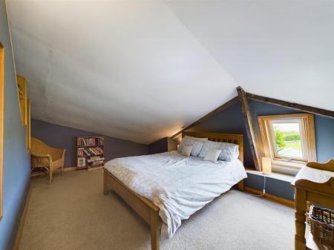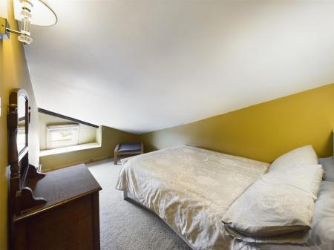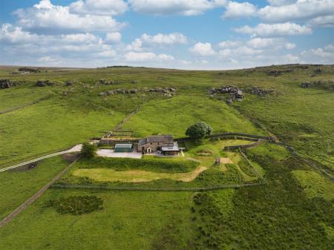- PRIVATE RURAL SETTING
- WITHIN ITS OWN GROUNDS
- FOUR DOUBLE-BEDROOMS
- WONDERFUL OPEN VIEWS
- ADJACENT TWO-BEDROOM COTTAGE
- VERY WELL-PRESENTED
6 Bedroom Detached House for sale in Todmorden
Presented to the market is this impressive, detached residence set within mature gardens in a stunning private rural setting boasting far reaching panoramic views from every aspect. The current owners have sympathetically updated the interior, perfectly complementing the original features throughout.
The property benefits from a self-contained two-bedroom cottage annexe which is currently used as a holiday let providing a fantastic opportunity for those looking to generate income from providing short stay accommodation. Bridestones Cottage is a well-established holiday-let with over 10-years of successful 5-star rated shortterm holiday-lettings.
Internally the main house accommodation briefly comprises; entrance vestibule, cloakroom with w/c, lounge, study, kitchen, dining room/pantry, utility and sunroom to the ground floor. Landing, house bathroom and four bedrooms to the first floor with the principal bedroom benefiting from an ensuite shower room.
Location - The property is situated within a rural location with Todmorden and Hebden Bridge being a short drive away. Todmorden is a small market town with a big industrial history which is built on the area's success in the cotton trade. Located in the heart of The Pennines, Todmorden boasts stunning scenery, magnificent architecture, a diverse range of shops, a railway station which provides access to both Leeds and Manchester and a thriving art community.
It is also close to the tourist town of Hebden Bridge. Situated at the meeting point of three steep valleys, Todmorden is also an ideal base for walking, mountain biking, bird watching, horse riding and much more.
There are a wide variety of amenities within Todmorden and Hebden Bridge which include hairdressers, bars, restaurants, a sports centre, health centre, library, supermarkets, dentist, chemist, variety of churches and local indoor markets, as well as a selection of nurseries, primary and secondary schools.
General Information - BRIDESTONES FARM:
The main composite entrance door off the porch provides access into the entrance vestibule with wood-effect tiled flooring. Leading through to the downstairs cloakroom having a two-piece suite comprising; Victorian style high-cistern w/c and wash-hand basin with tiled flooring and splashbacks.
The heart of this home is the fantastic open lounge with two stunning feature arched windows, wood-effect tiled flooring, decorative ceiling-coving and multifuel stove set within a bespoke, hand-carved gritstone surround from a local quarry providing an ideal place to relax. Positioned off the lounge is the study offering those looking to work from home the perfect workspace.
Moving across to the breakfast kitchen boasting an extensive range of bespoke timber hand painted shaker-style fitted base, drawer and feature larder unit with contrasting solid oak worksurfaces, tiled splashbacks, Indian-stone flagged flooring, exposed stone wall and inset ceiling spotlights. Also incorporating a central breakfast island with Italian Carrara marble worksurface with undermounted ceramic butler sink. Integral appliances include a dishwasher, washing machine, wine-fridge and a new matt-grey electric Rangemaster cooker with five-ring induction hob set within a bespoke gritstone surround.
An open doorway provides access into the pantry which includes additional storage, wine rack, and free-standing American fridge-freezer, with Indian-stone flagged flooring, window to the side elevation and decorative picture rail and coving. The boot room and utility can be accessed internally from the kitchen or externally from the side garden. Having a range of white-gloss fitted units with contrasting laminate wood-effect worksurfaces with inset stainless-steel sink with adjustable mixer-tap, bespoke fitted hanging rail with shelving and boot and shoe storage, inset ceiling spotlights, tiled splashbacks and space for a dryer.
Completing the ground floor accommodation is the fantastic sunroom which enjoys an open aspect with sliding doors to the side elevations creating an ideal space for summer evenings entertaining family and friends whilst enjoying the far-reaching views across the surrounding countryside. Benefitting from wood-effect tiled flooring with underfloor electric heating, oversized feature skylight window and inset ceiling spotlights.
The first-floor landing offers a feeling of space and gives access to four double bedrooms, one of which is currently used as a dressing room, en-suite shower room and house bathroom and benefits from a fitted storage cupboard. The spacious principal bedroom benefits from a window to the front elevation, exposed beams, decorative ceiling coving and bespoke fitted wardrobe space.
Positioned off the principal bedroom is the en-suite shower room having a three-piece suite comprising; low flush w/c, wash-hand basin with mixer-tap, walk-in glass door shower with rainfall shower head attachment, vinyl tile effect flooring, tiled splashbacks, velux skylight window and ladder heated towel rail.
Three further double bedrooms are positioned off the landing, all of which enjoy far-reaching views across the neighbouring fields and the valley beyond. Having a four-piece suite to the house bathroom comprising; free standing roll-top claw foot bath with antique style mixer-tap and shower attachment and overhead electric shower, Victorian style wash-hand basin, w/c and chrome towel-rail, wood effect tiled flooring, marble-effect tiled splashbacks, velux skylight window and exposed beams.
BRIDESTONES COTTAGE:
A separate access point to the rear gives access to the entrance porch with laminate wood-effect flooring. Leading through to the open plan living/kitchen area with exposed beams, inset ceiling spotlights, full length window to the front elevation enjoying the far-reaching views, laminate wood effect flooring and solid wood staircase leading to the first-floor landing.
The kitchen area boasts a range of cream shaker-style fitted units with laminate wood-effect worksurfaces incorporating an inset stainless-steel sink, tiled flooring and splashbacks, electric oven, four-ring hob and space for a freestanding fridge/ freezer.
Having a three-piece suite to the downstairs shower room comprising; wash-hand basin, low-flush w/c, sliding glass door shower, tiled flooring and splashbacks, inset ceiling spotlights, frosted window to the rear elevation and chrome heated ladder towel rail. Two bedrooms are positioned off the first-floor landing with bedroom one benefiting from hanging and open shelving storage space. The cottage is currently let out as a successful holiday let via air bnb and proof of previous years income is available on request.
Externals - A private track leads to the property's entrance, framed on both sides by newly rebuilt dry-stone walls, leading to a parking area with a large, detached garage with roller-door, electric power points and solar panels. The property is set within approximately 0.88-acres which includes a small paddock that could be suitable for keeping a variety of animals. A decked terrace area with a westerly sunset aspect provides the perfect spot for relaxing, barbequing and al-fresco dining whilst being able to watch the passing wildlife and appreciate the idyllic setting.
To the side of the property is an enclosed paved patio and pebbled path leading to the main expanse of manicured lawned gardens with pond bordered by recently rebuilt dry-stone walling, mature shrubs and trees. The adjoining cottage benefits from a separate timber gated access point with allocated parking and lawned seating area.
Services - We understand the property benefits from electric supply, oil central heating, private water supply and drainage is via septic tank. Please note that none of the services have been tested by the agents, we would therefore strictly point out that all prospective purchasers must satisfy themselves as to their working order.
Directions - From King Cross Halifax procced onto Burnley Road continuing onto the A646 until taking a right turn onto Church Lane. Proceed forward onto Bank Terrace until taking a right turn onto Glen View Road and continue onto Rawtenstall Bank, then onto Badger Lane, then onto The Long Causeway then onto Keb Road. Continue on Keb Road until taking a left turn down the track. Continue forward and Bridestones Farm is the last house at the end.
For satellite navigation: OL14 8SA
Property Ref: 693_33207191
Similar Properties
Lower Windle, Windle Royd Lane, Warley, Halifax, HX2 7LY
4 Bedroom Detached House | Guide Price £775,000
Boasting a prominent and elevated position, occupying a generous plot in a much sought-after location, Lower Windle is a...
High Trees, Copley Lane, Halifax, HX3 0TJ
5 Bedroom Detached House | Offers in region of £750,000
Occupying a prominent, elevated position in a highly desirable location, High Trees is a wonderful, attractive, stone-bu...
4 Bedroom Detached House | Guide Price £750,000
Occupying a generous plot of approximately 3.21-acres, Burnside is a detached stone built four-bedroom family home which...
Clough Side, Foxen Lane, Mill Bank
5 Bedroom Detached House | Offers in region of £850,000
Nestled away in a secluded and private setting with no passing traffic, sheltered by a woodland aspect. Clough Side is a...
Highfield House, 36 Carr House Road, Shelf, HX3 7QY
7 Bedroom Detached House | Offers in region of £850,000
Occupying a generous plot of 0.74 acres and offering the opportunity for multi-generational living, Highfield House is a...
Hugeon Croft Farm, Kebs Road, Todmorden
4 Bedroom Detached House | Guide Price £875,000
Nestled in a picturesque and rural setting with envious far-reaching views, Hugeon Croft Farm is an attractive stone-bui...

Charnock Bates (Halifax)
Lister Lane, Halifax, West Yorkshire, HX1 5AS
How much is your home worth?
Use our short form to request a valuation of your property.
Request a Valuation





































