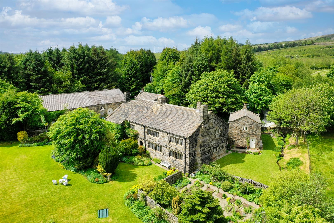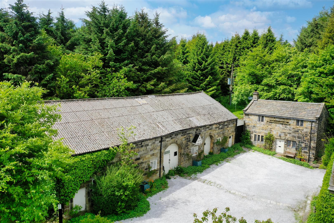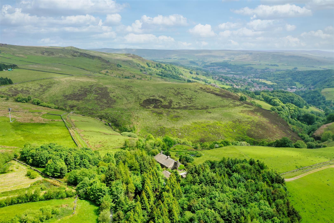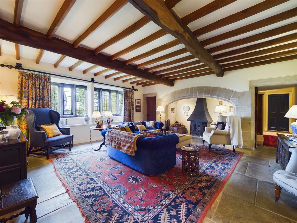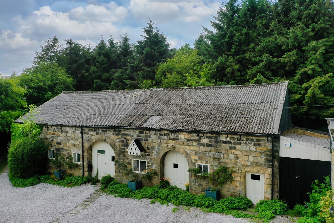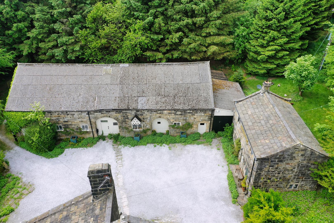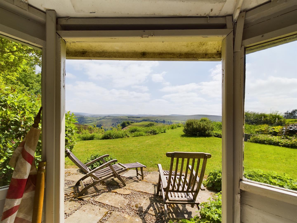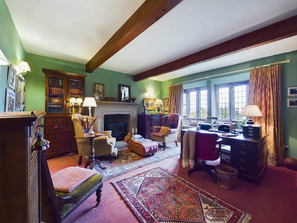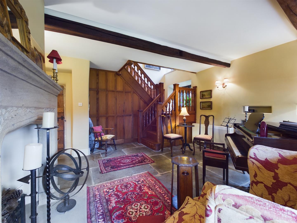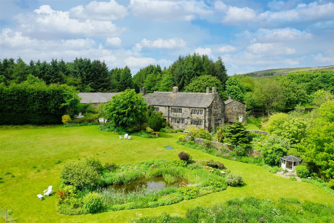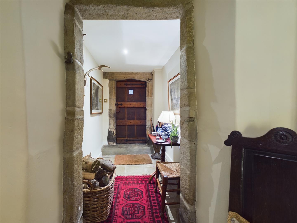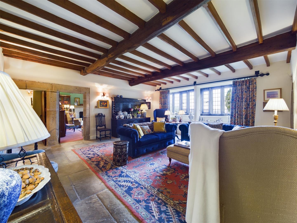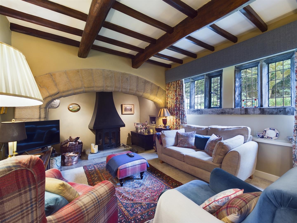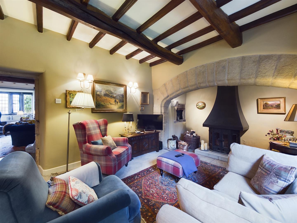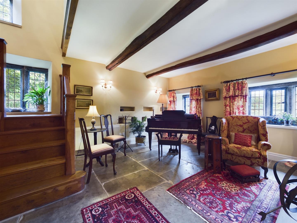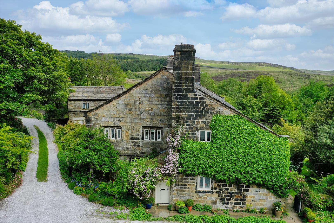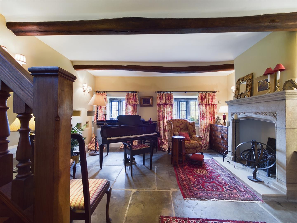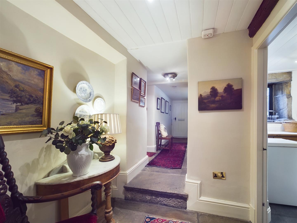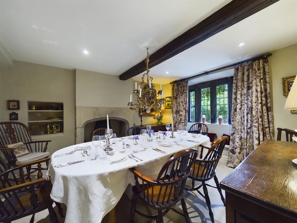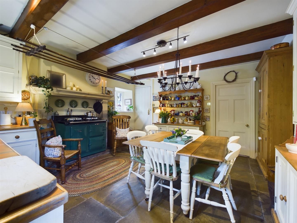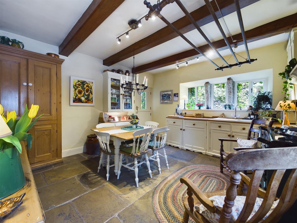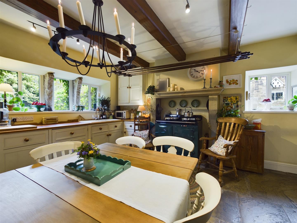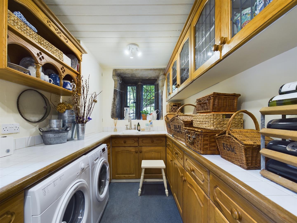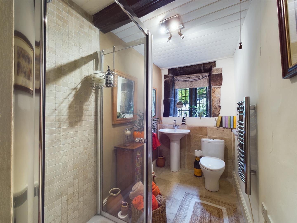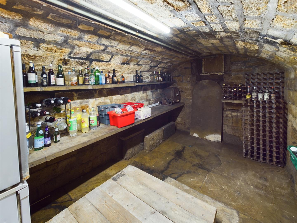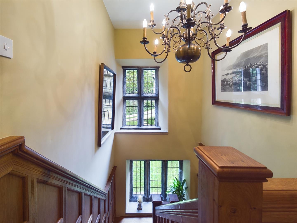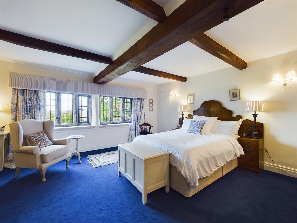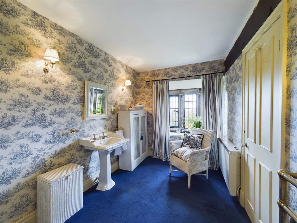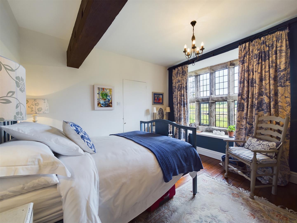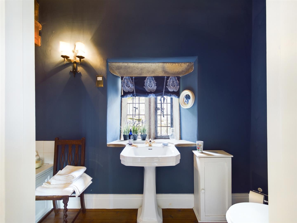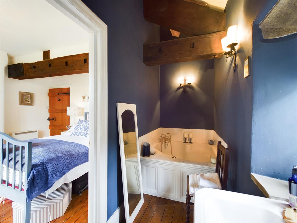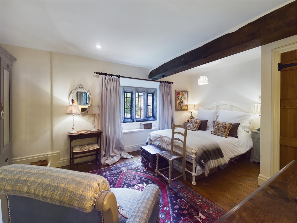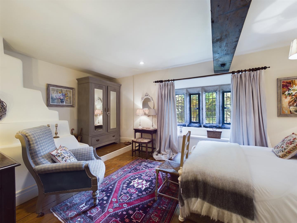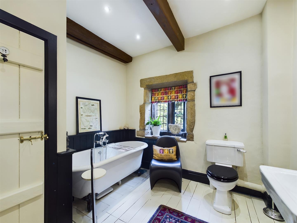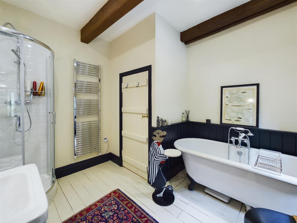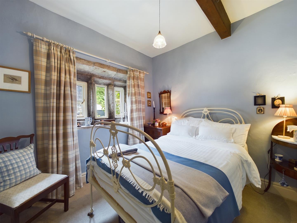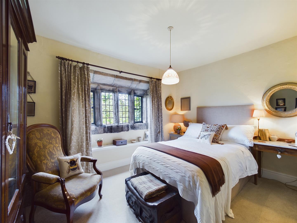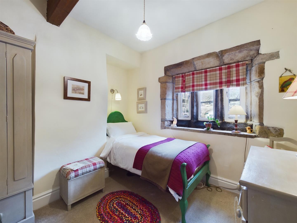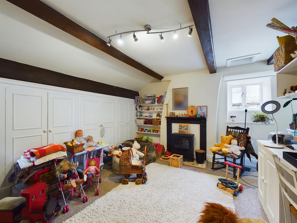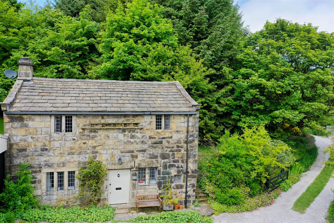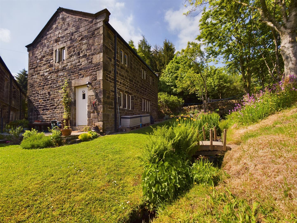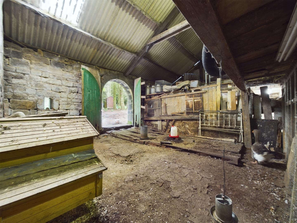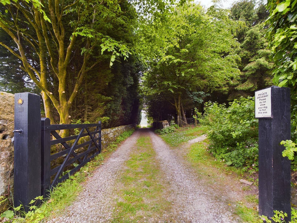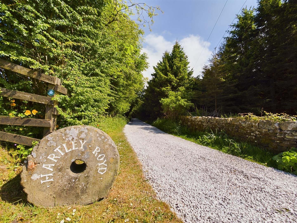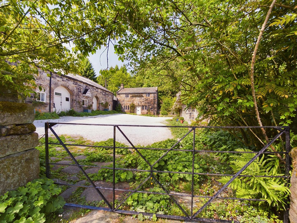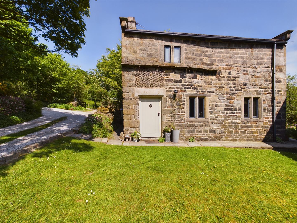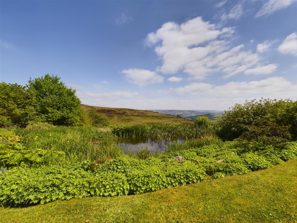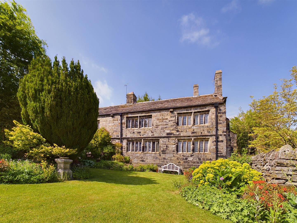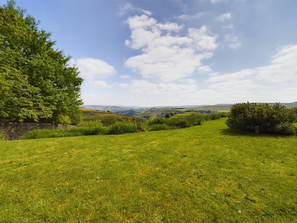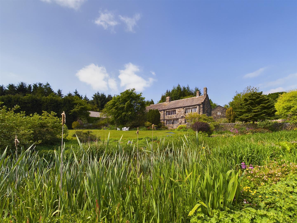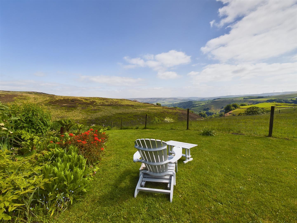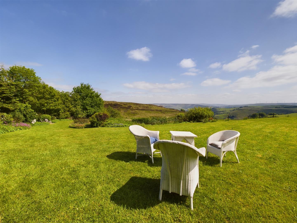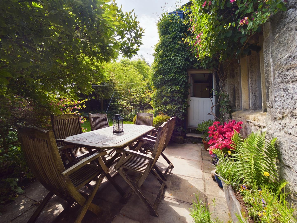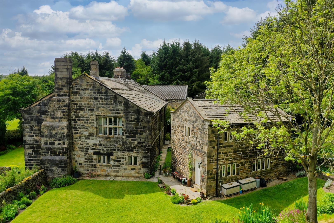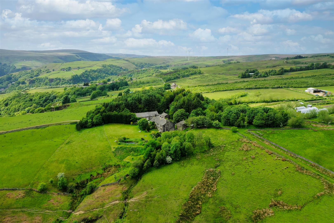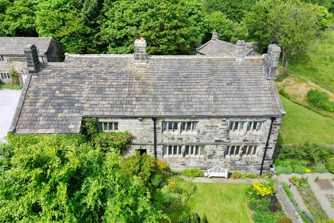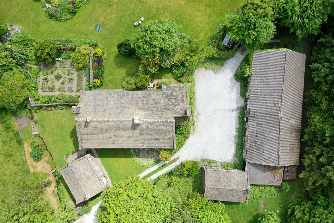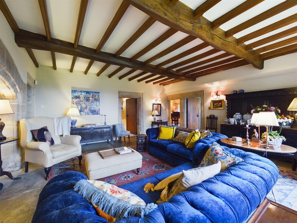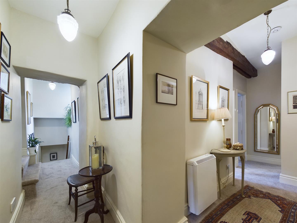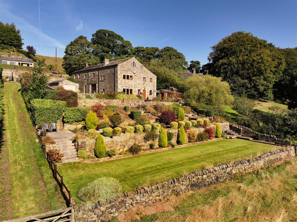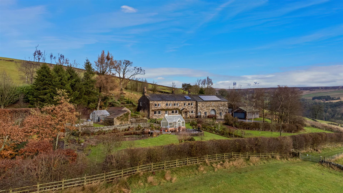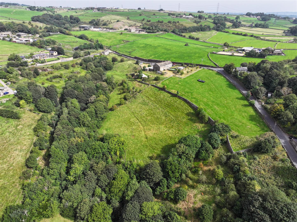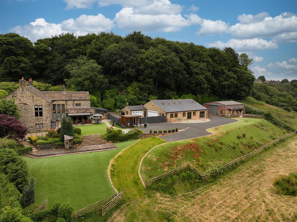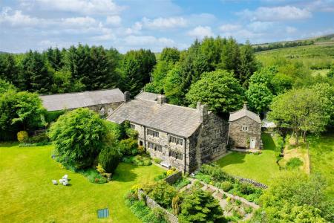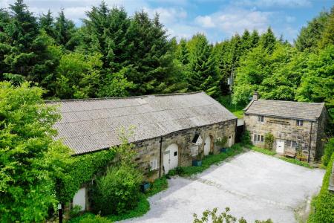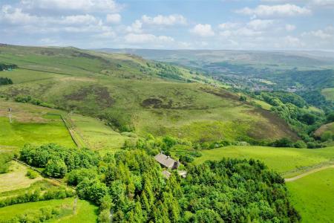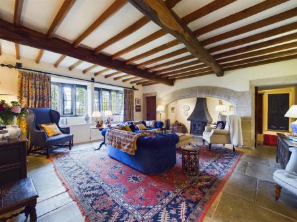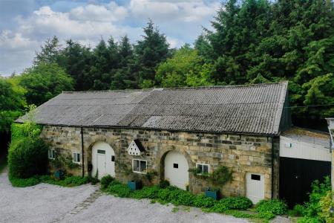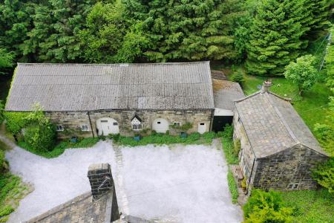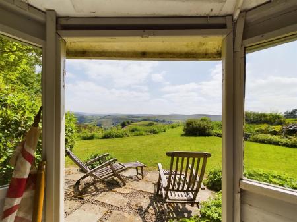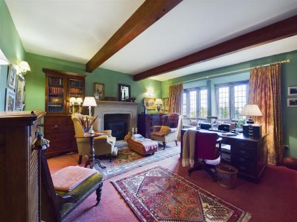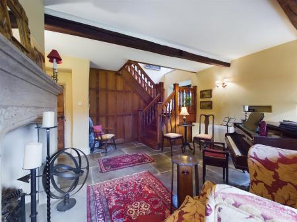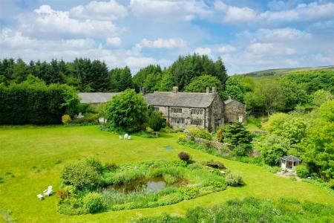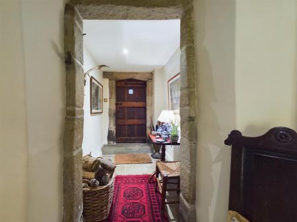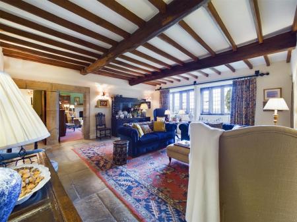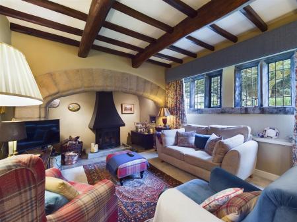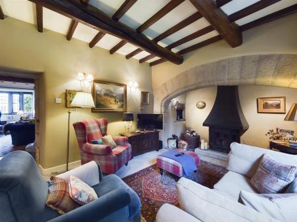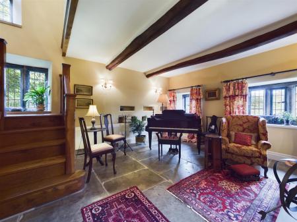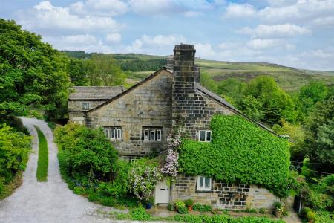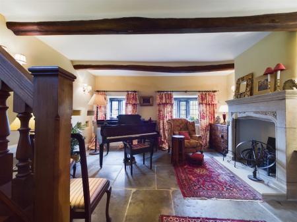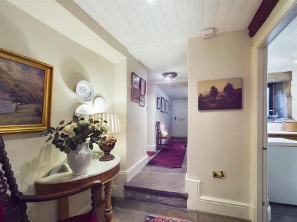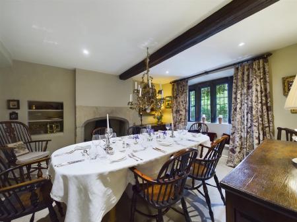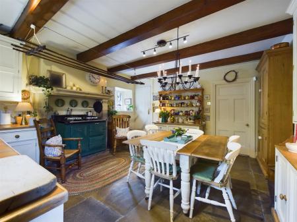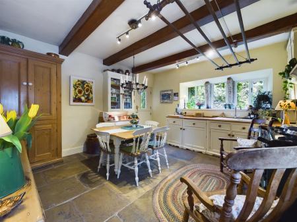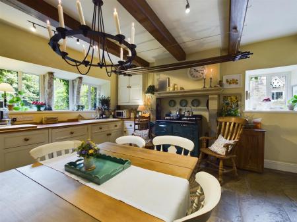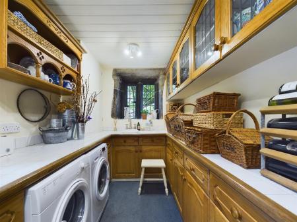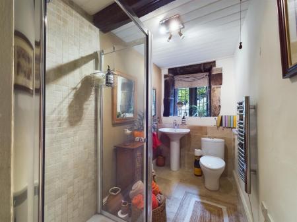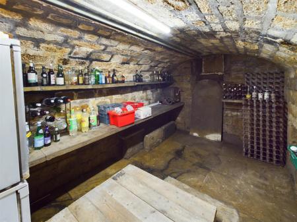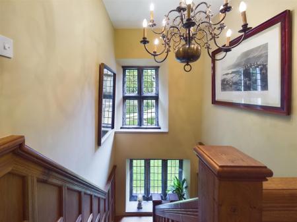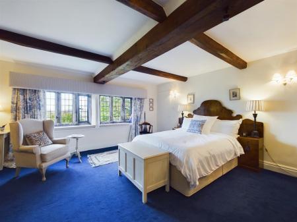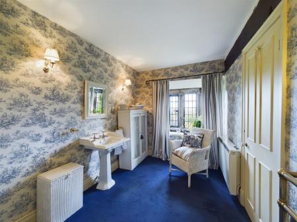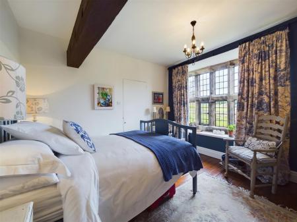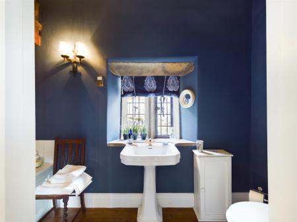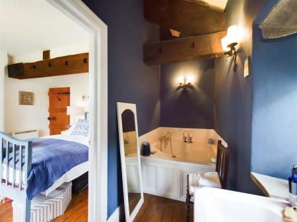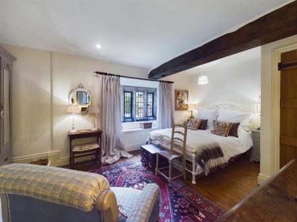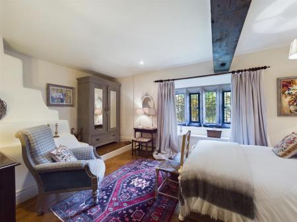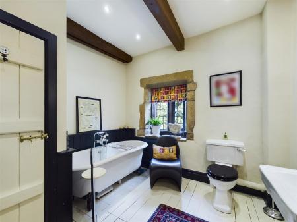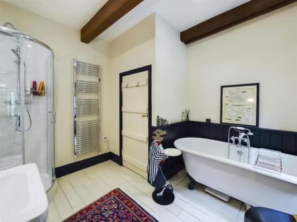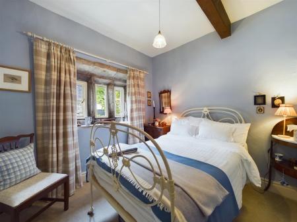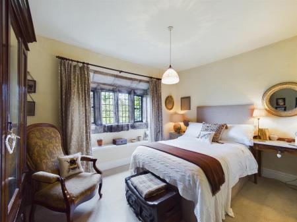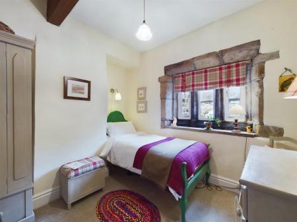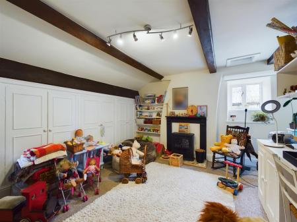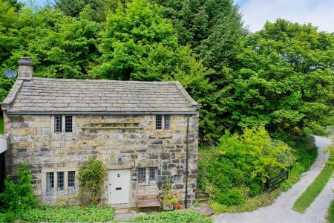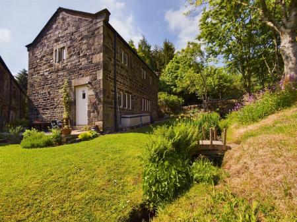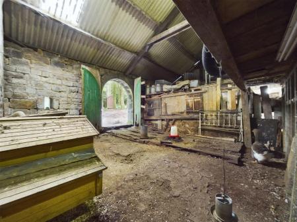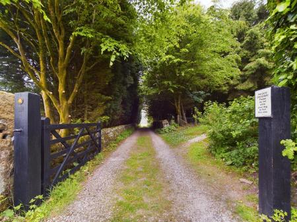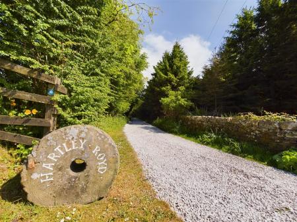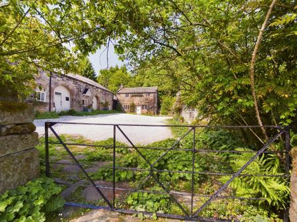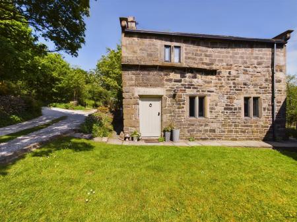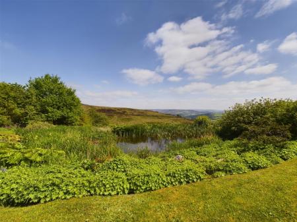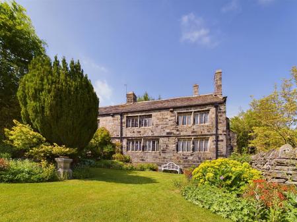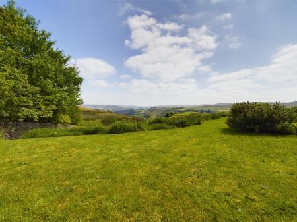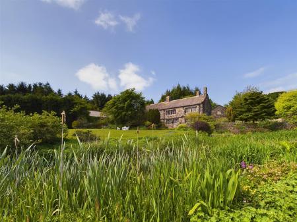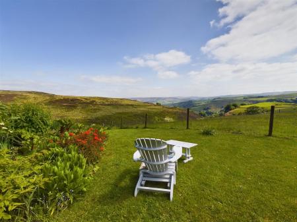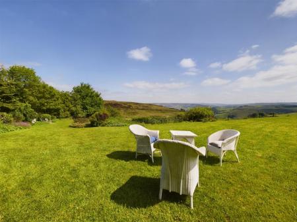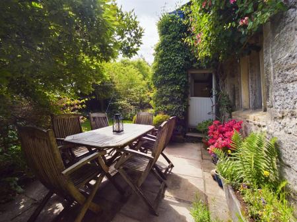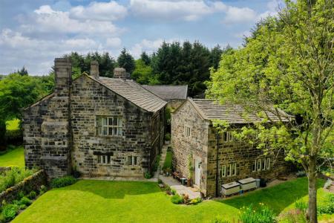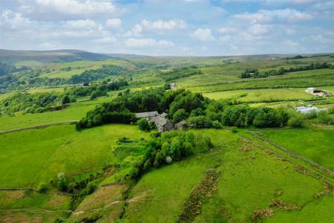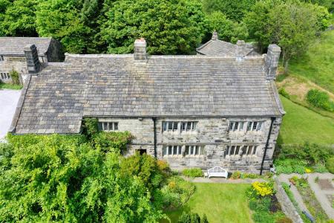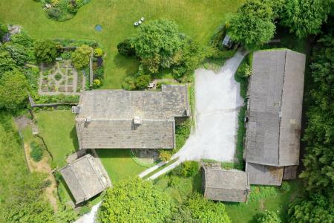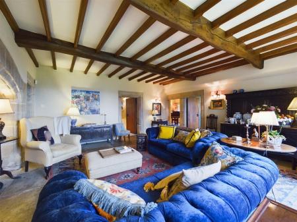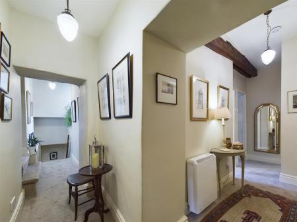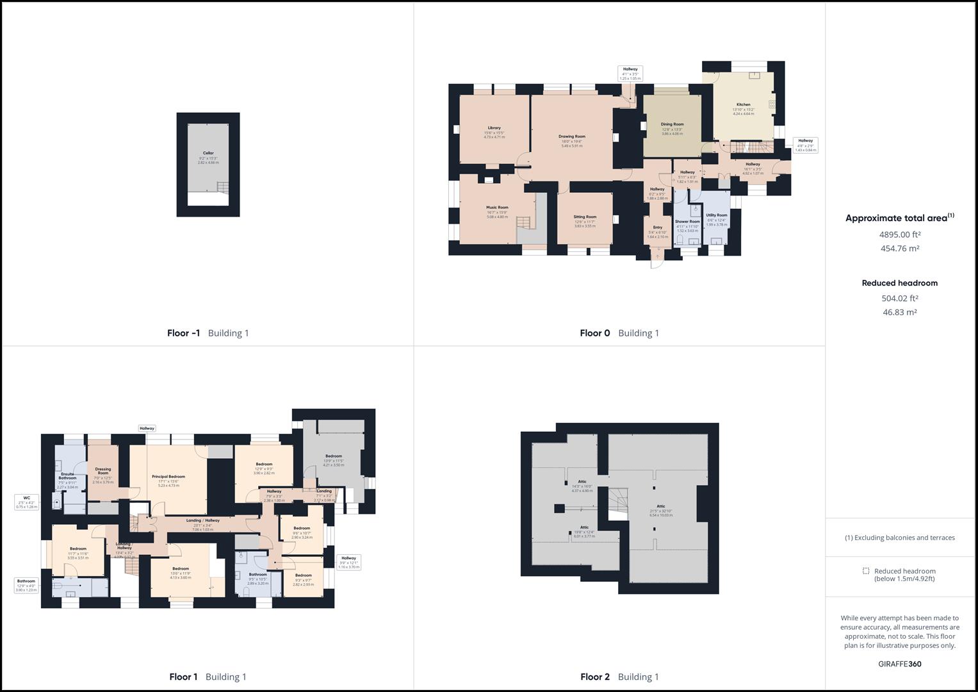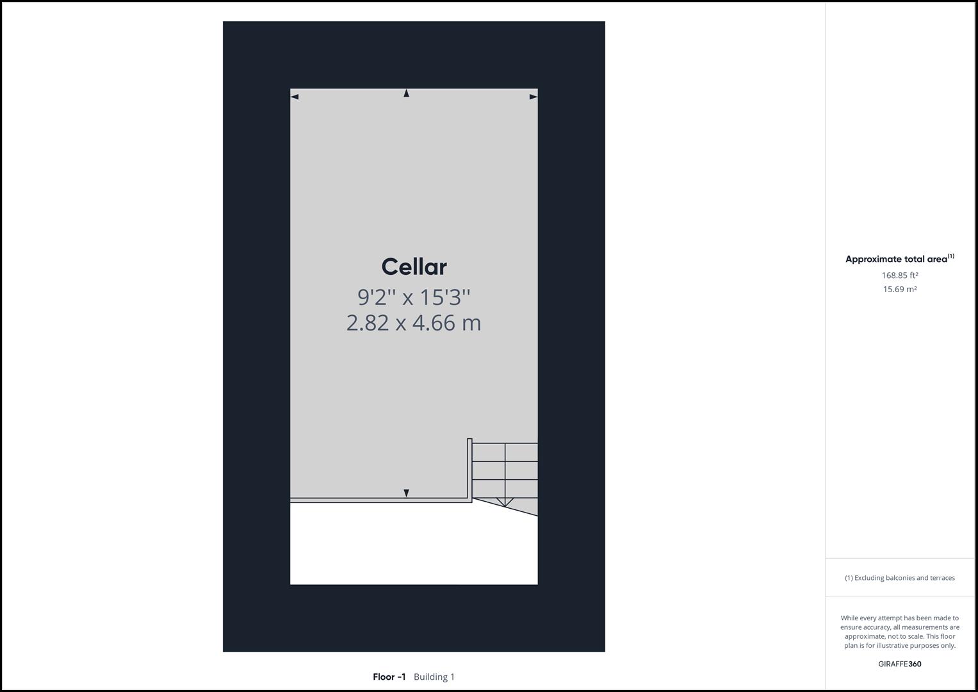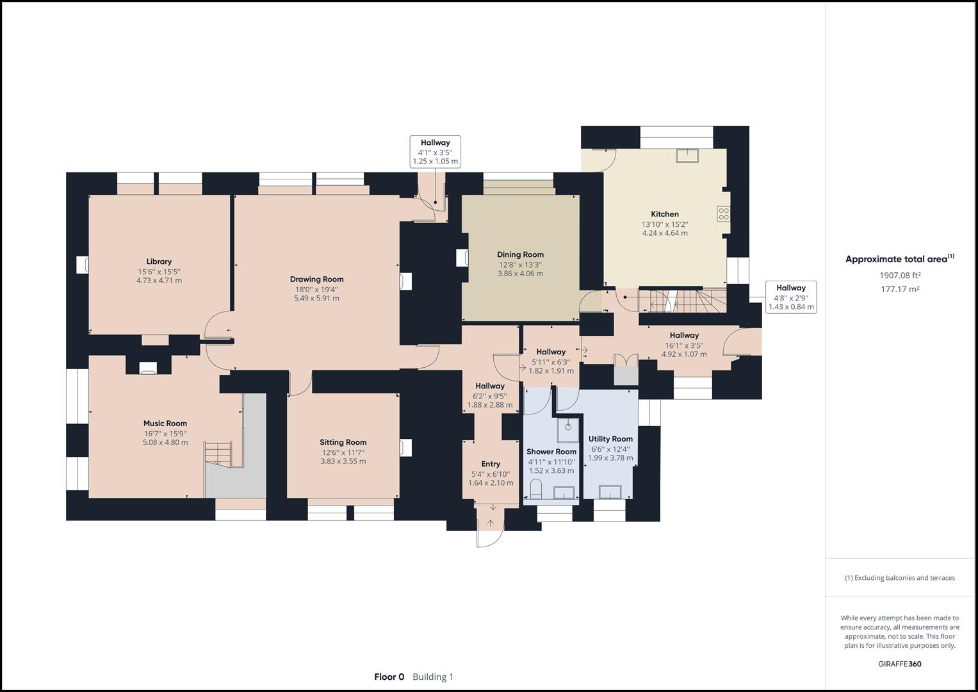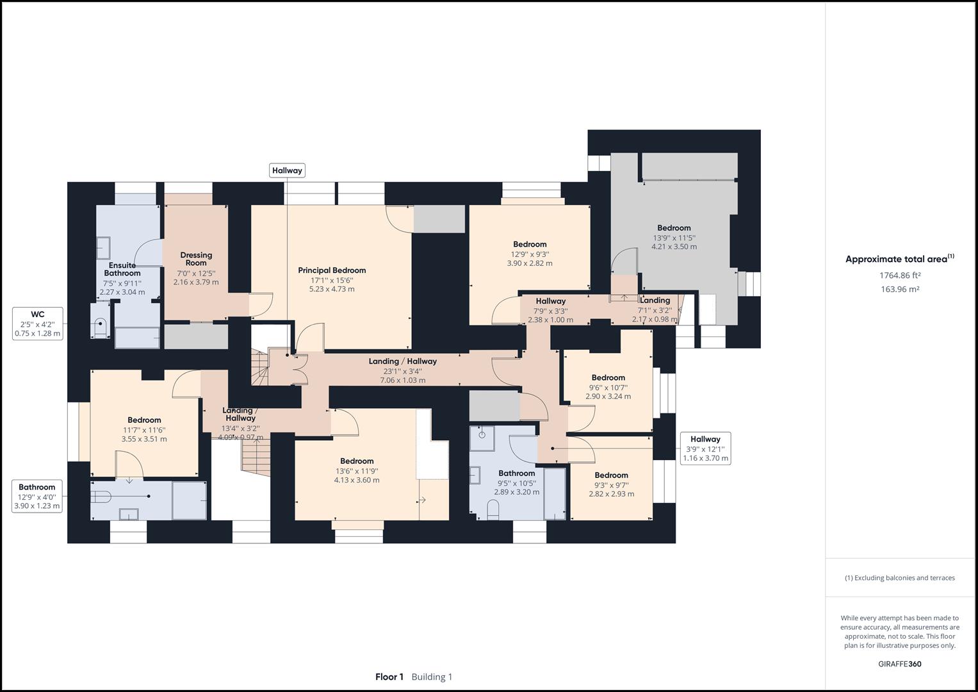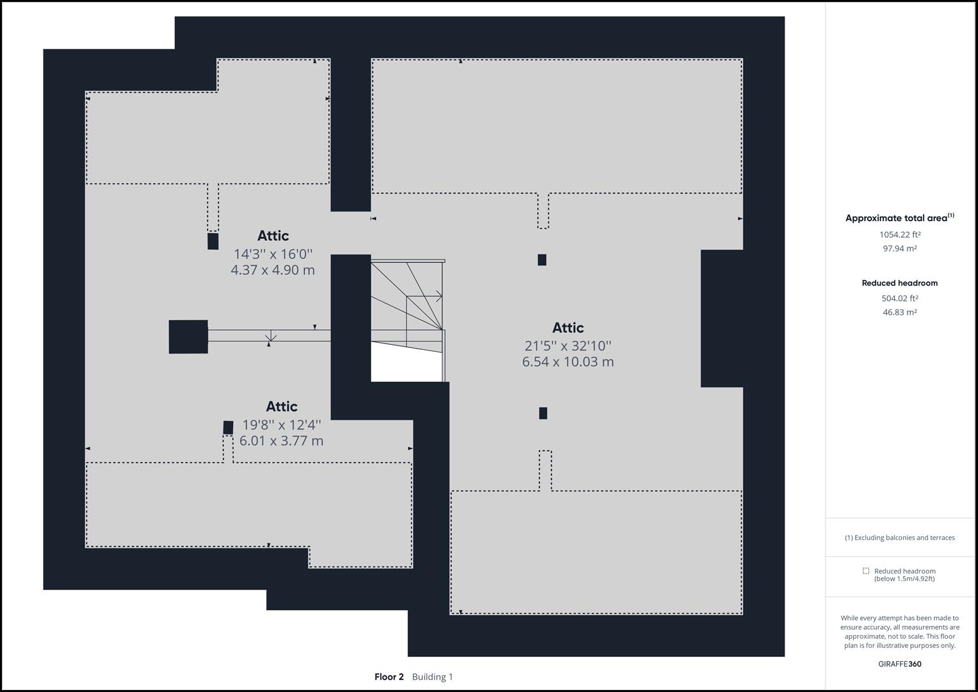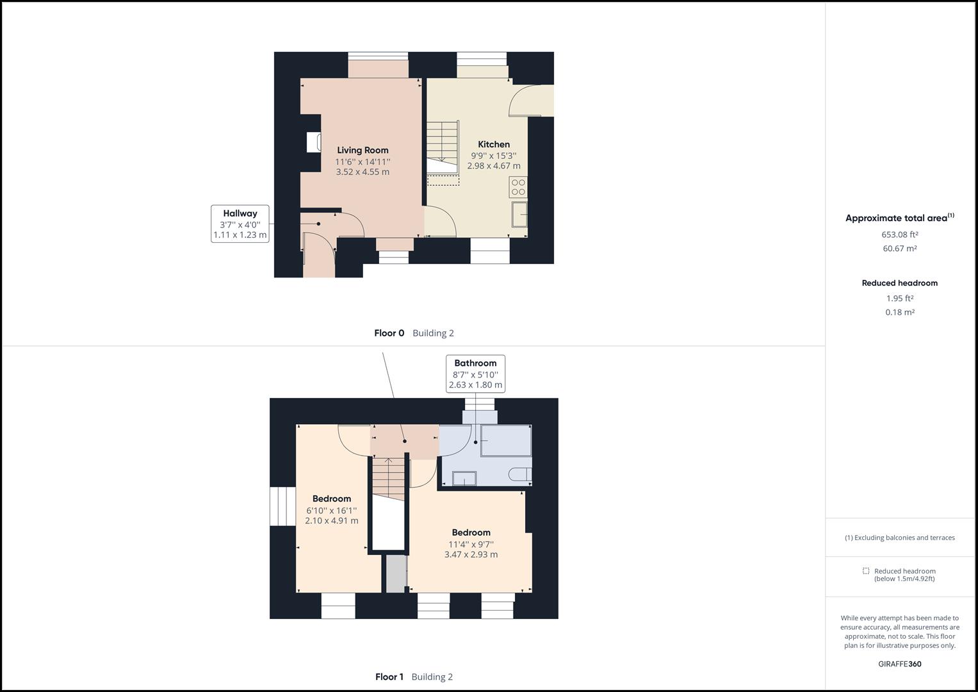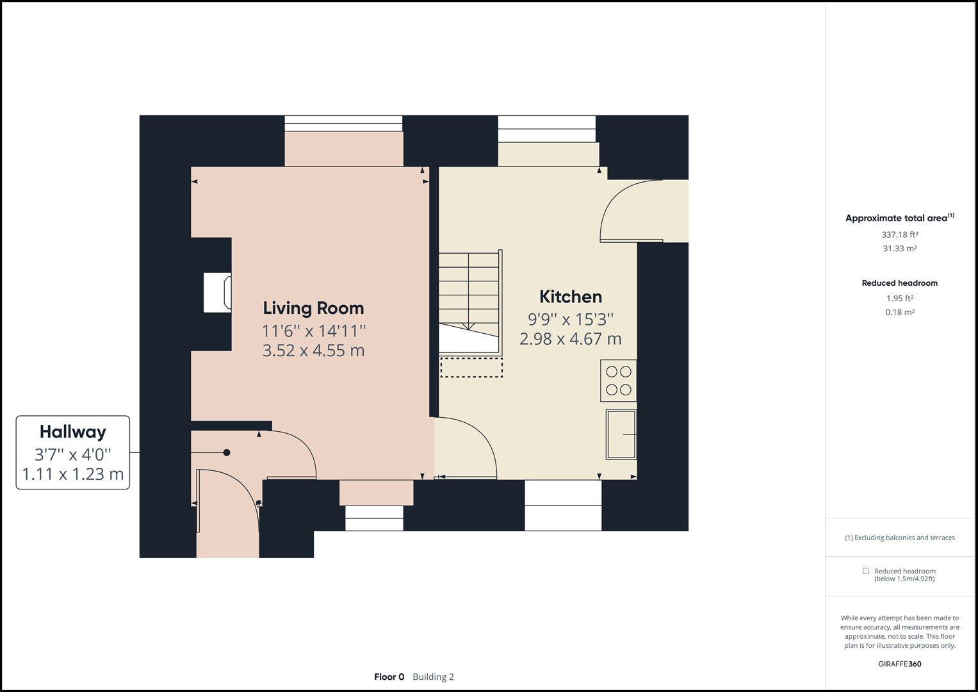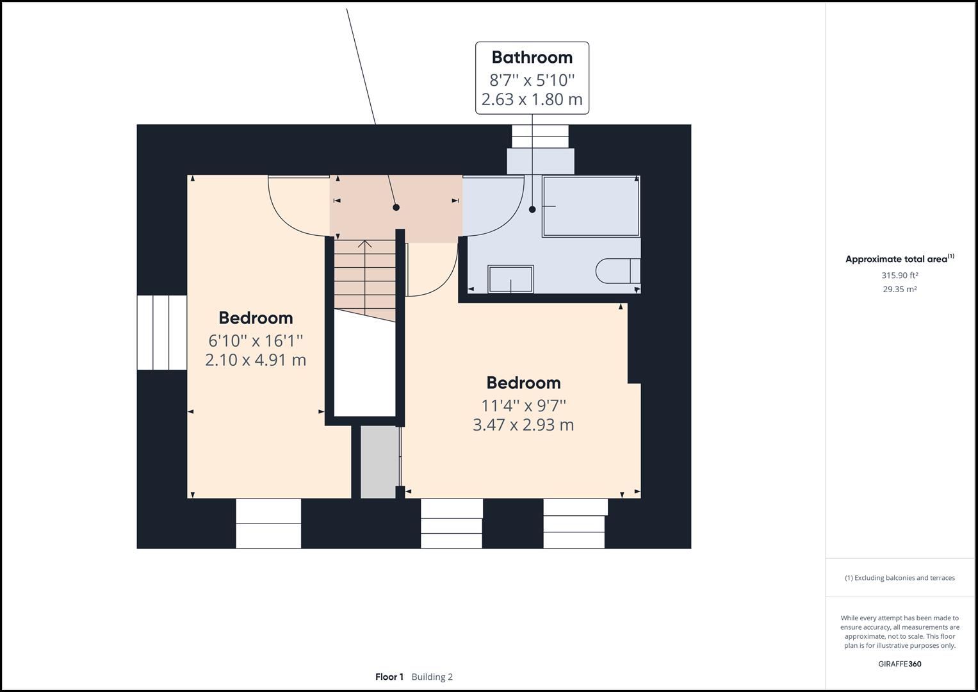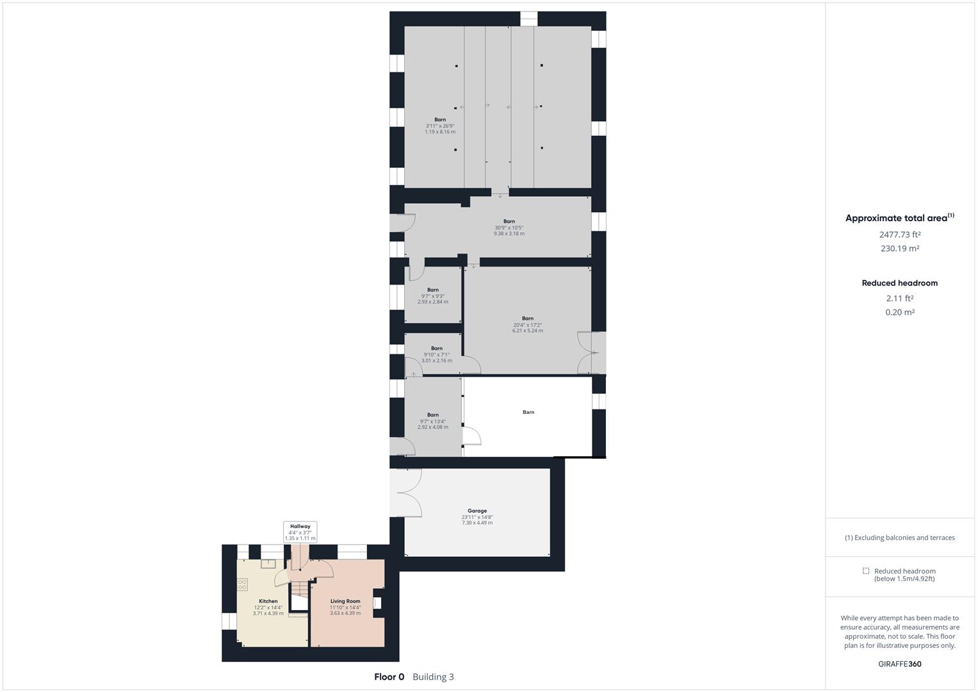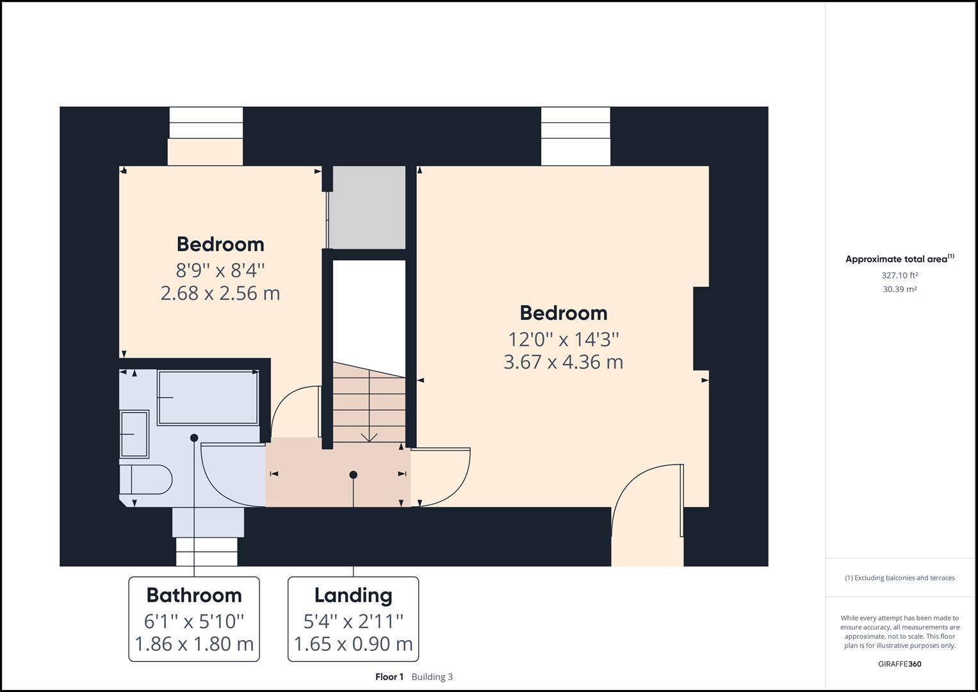- DETACHED SEVEN BEDROOM PROPERTY
- TWO DETACHED COTTAGES
- 3.8-ACRES OF GRAZING LAND
- ADDITIONAL BARN IDEAL FOR CONVERSION
- PERIOD FEATURES THROUGHOUT
- EARLY VIEWING REQUIRED
- RURAL IDYLLIC LOCATION
- FAR REACHING COUNTRYSIDE VIEWS
11 Bedroom Detached House for sale in Todmorden
9.9 ACRE SITE *7-BEDROOM DETACHED HOUSE* TWO TWO-BEDROOM DETACHED COTTAGES* 3.8-ACRES GRAZING LAND (INCUSIVE IN 9.9)* BARN RIPE FOR CONVERSION* COUNTY PARISH HOLDING NUMBER 493570022 * FURTHER LAND MAY BE AVAILABLE*
Within private grounds offering unparalleled views, Hartley Royd is a magnificent, Grade II Listed, detached Yeoman's House and Estate, believed to date back as far as 1587, and coming to the open market for only the second time in almost 100 years. The house has previously been featured in both the UK and US editions of The English Home Magazine. Situated in the heart of the countryside it is only a short drive to the popular tourist destination of Hebden Bridge.
The house enjoys five reception rooms, kitchen and utility room, seven bedrooms, two of which have ensuite bathrooms- the principal bedroom of the two having both a dressing room and ensuite bathroom - two further bathrooms, together with a vaulted cellar, and two large attic rooms offering potential for many uses.
The Estate also includes a stunning detached barn, ripe for conversion subject to gaining the relevant planning consents, two detached two-bedroom cottages currently let on assured short hold tenancy agreements, a garage and ample parking within the courtyard.
Set within a 9.9 acre site (approx) including grazing land, woodland and beautiful gardens incorporating a large spring fed pond and walled potager garden. Two wind turbines are sited on the grazing land.
Location - The property is situated within a rural location with Todmorden being a short drive away. Todmorden is a small market town with a big industrial history which is built on the area's success in the cotton trade. Located in the heart of The Pennines and with the Rochdale Canal running through it, Todmorden boasts stunning scenery, magnificent architecture, a diverse range of shops and a railway station which provides access to Leeds (1hr), Manchester (25mins) and Halifax (15mins) which itself has a direct line to London. It has a thriving Art community, a renown Orchestra and Choral Society, an Operatic and Drama Society and is the home of the now global movement of Incredible Edible. At the meeting point of three steep valleys, Todmorden is also an ideal base for walking, mountain biking, bird watching, horse riding and much more. There are a wide variety of amenities within Todmorden which include a Theatre, bars, restaurants, a sports centre, health centre, library, supermarkets, hairdressers, dentist, chemist and several churches and schools. It is also a short drive to the tourist hub of Hebden Bridge.
General Information - A solid Oak door with recessed Tudor arched lintel accesses the entrance hall and inner hallways which lead to the ground floor accommodation. Feature stone archway and stone flagged floors. Access to the vaulted cellar which houses an original spring water well.
The dining Kitchen is in a traditional country farmhouse style with a good range of units and co ordinating work surface. Mullion windows enjoy views over the gardens and beyond and a stable door leads out to a flagged outdoor dining area and into the garden. The integral appliances include an electric two-oven Aga, dishwasher and a fridge.
The Utility Room reached via the inner hall has plumbing for a washing machine and venting for a dryer.
Adjacent to the Utility Room, the Shower Room comprises: shower cubicle, wash hand basin and WC.
The Inner Hall leads through into the Dining Room with the central feature being an original fireplace with open fire. An alcove with stone shelving adjacent to the fireplace creates useful display space and the mullioned windows overlook the outdoor dining space and garden.
The Drawing Room is an incredible room full of character with beams to the ceiling and a bank of mullion windows overlooking the gardens to the rear. The main feature being the impressive original basket arch fireplace with stop moulded surround and stone hearth incorporating a multifuel stove. The rear vestibule off the drawing room gives access to the garden.
The Library which leads from the drawing room is a spacious room used as both a library and study. It has a large bespoke fitted bookcase and the stone fireplace and hearth houses an electric 'woodburner' stove.
The Snug is accessed from the drawing room, a cosy room full of character having an outlook over the front lawn and drive and to the Wood beyond and with one of the cottages, The Old Water House to the side. The central feature of the room is the original basket arch fireplace with its beehive bread oven and multifuel stove.
The Music Room completes the ground floor accommodation with double elevation mullion windows allowing plentiful natural light to flood the feature solid Oak staircase which winds up to the first-floor accommodation. A feature stone fireplace with dog grate and stone hearth is the focal point.
The first-floor landing accesses all seven bedrooms and an additional staircase leads down to the kitchen to the ground floor. At the top of this staircase is a very large date stone thought to be originally over an external doorway leading to the first floor. In the East wing of the house a further staircase leads up to the two large attic rooms which have exposed trusses and are currently utilised as storerooms. There are two linen cupboards both of which house the immersion heater cistern tanks and provide useful storage.
The principal bedroom suite is a fabulous room with breath-taking views over the gardens and countryside beyond. An integral fitted cupboard provides useful hanging space and shelf storage. A doorway leads though to the dressing room with an extensive range of fitted furniture to include wardrobes, drawers and a dressing table situated near the window for good natural light.
Moving through to the ensuite which comprises: air bath with rainfall shower above and handheld attachment, wash hand basin and separate WC.
The Adjacent Bedroom which also has an ensuite bathroom has a magnificent large mullioned and transomed window which overlooks the small nearby copse and beyond to Hudson Moor which forms part of the Estate. During the winter when the leaves are bare, it has a view of the waterfall on Redmires Water.
Four further bedrooms are accessed off the landing area.
The Sixth Bedroom is currently used as a Nursery/Playroom and has large, fitted cupboards together also with a fitted workspace and shelving. It overlooks the courtyard to one side and the gardens on the other.
Completing the first-floor accommodation is the house bathroom with free standing roll top claw foot bath with mixer taps and shower attachment, shower cubicle with rainfall shower head and handheld shower attachment, wash hand basin and WC.
The property is heated via electric storage/panel heaters throughout and the multifuel stoves.
The spring water supply is filtered via a particle filter in the loft and we are informed the supply pressure is good and has never dried up during the current owner's long ownership.
There is a public footpath along the drive and through the courtyard and a bridleway through part of the drive. The farmer who owns the adjacent fields has access across the courtyard through the five-bar gate next to the barn as do the licensees to the Mast which is on the farmer's land.
There are two turbines on the land providing electricity for use in the house and also providing a tax free income from the Generation and deemed Export tariff.
Externals - A private, sweeping, tree lined driveway leads into the courtyard giving access to the farmhouse, barn, garage and both cottages. Manicured lawn gardens with flagged areas frame the house with its large natural spring water pond and walled potager garden which provides herbs, vegetables and flowers for the House. Woodland borders the rear of the barn creating privacy and seclusion. Both cottages have their own garden areas mostly laid to lawn with one having a stream running through. Breath taking, uninterrupted views can be enjoyed from the garden over Hudson Moor and the countryside beyond. A truly sublime setting offering peace and tranquillity in the heart of the countryside.
LAND
Approximately 3.8 acres of grazing land. The site is set within approximately 9.9 acres in total including the grazing land, woodland and gardens.
THE BARN
A detached stone-built barn with feature arches; two at the front, one set internally behind the main front arch and one at the back, and cow stalls. Windows to the front and rear. Power, light and water.
Adjoining garage which houses the turbine inverters.
DOVE COTTAGE
Dove cottage features the original Columbarium or pigeonnier above the doorway and is dated 1677. It is a two-bedroom cottage with dining kitchen, lounge with multifuel stove and house bathroom. Currently let on assured shorthold tenancy agreement.
THE OLD WATER HOUSE
The Old Waterhouse is a charming two-bedroom detached cottage with dining kitchen, lounge with multifuel stove and house bathroom. Currently let on assured shorthold tenancy agreement.
Services - We understand that the property benefits from mains electricity services, septic tank drainage, and spring water. Please note that none of the services have been tested by the agents, we would therefore strictly point out that all prospective purchasers must satisfy themselves as to their working order.
Directions To - From Halifax Town centre proceed on the A646 Burnley Road towards Hebden Bridge via Luddenden and Mytholmroyd. Continue through the traffic lights in Hebden Bridge to the next set proceeding straight ahead following the sign for Heptonstall. Turn right before reaching the turning circle up Church Lane continuing to the top of the winding hill. Upon reaching the top the road flattens out into open countryside. Proceed along this road for approximately 2 miles onto the long Causeway. Continue onto Kebs Road then take a left turn onto Mount Lane. Continue onto Gall Lane then take a left turn onto Bluebell Lane. Proceed to the very end of Bluebell Lane and Hartley Royd is the last property.
For satellite navigation: OL14 8SE
Property Ref: 693_33166282
Similar Properties
Sawter House Barn, Mill Bank Road, Mill Bank, Sowerby Bridge, HX6 3DY
7 Bedroom Detached House | Guide Price £1,300,000
11.16 ACRES GRAZING LAND* 3 BED ANNEXE* BARN CONVERSION* COUNTRYSIDE VIEWS* DETACHED GARAGE* PRIVATE GARDENS.Occupying a...
Clough House Farm, Widdop Road, Hebden Bridge, HX7 7AZ
5 Bedroom Detached House | Guide Price £1,250,000
Situated in a tranquil countryside location with spectacular views over Hardcastle Craggs, Clough House Farm offers a ra...
10 Blake Hill End Farm, Shibden, Hx3 7sz
6 Bedroom Detached House | Offers in region of £1,200,000
***Offered with No Chain ***7.4 ACRES GRAZING LAND* SIX BEDROOMS* ATTACHED BARN RIPE FOR CONVERSION* RURAL VIEWS*Blake H...
Crawstone Laithe, Dog Lane, Greetland, Halifax, HX4 8PW
6 Bedroom Detached House | Guide Price £2,500,000
Occupying a most wonderful plot within its own grounds of approximately 10.95-acres, offering extensive panoramic views...

Charnock Bates (Halifax)
Lister Lane, Halifax, West Yorkshire, HX1 5AS
How much is your home worth?
Use our short form to request a valuation of your property.
Request a Valuation
