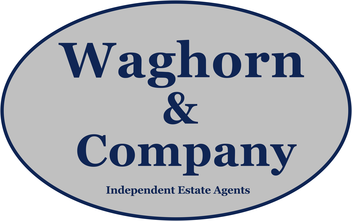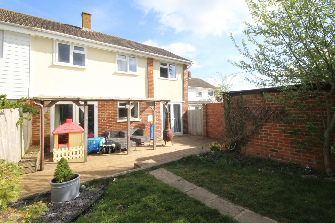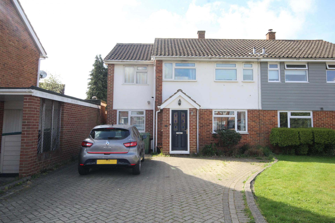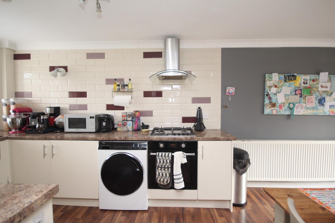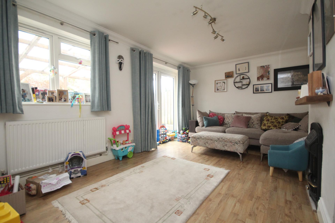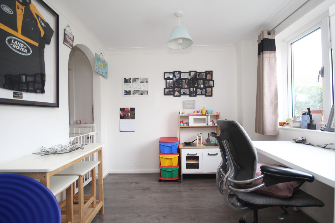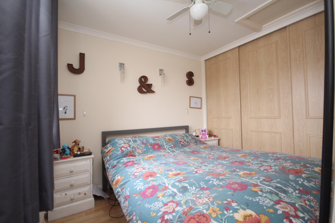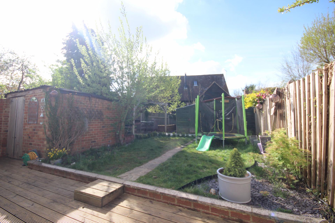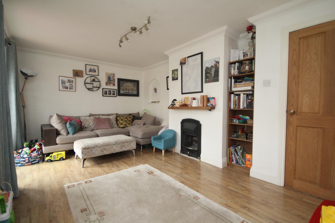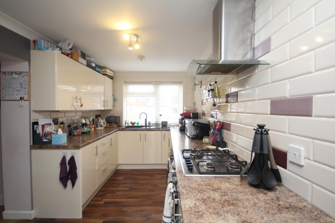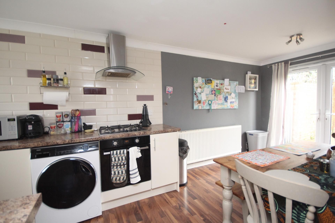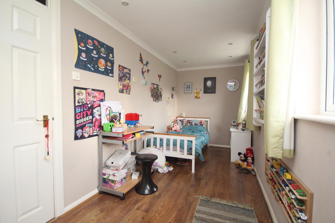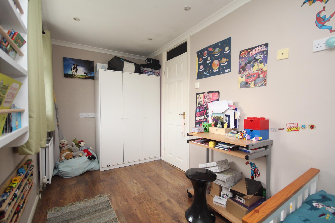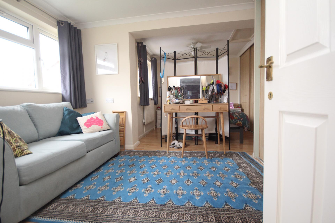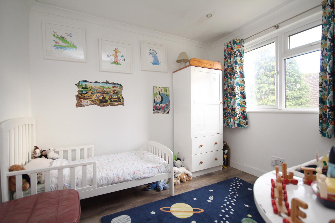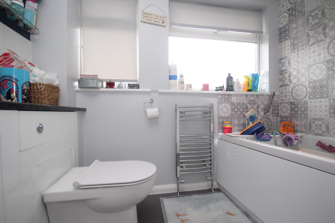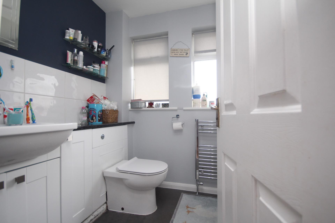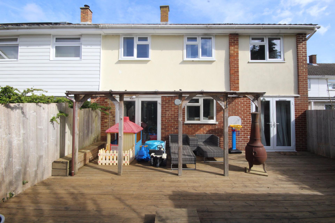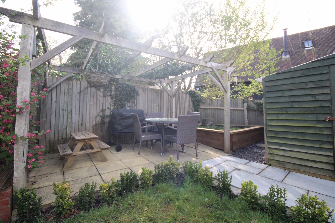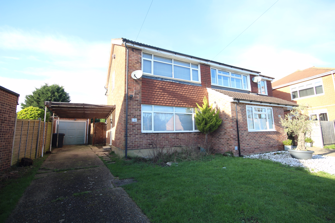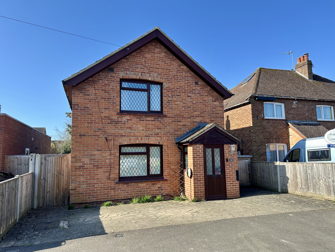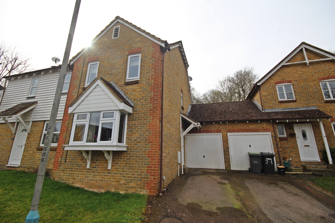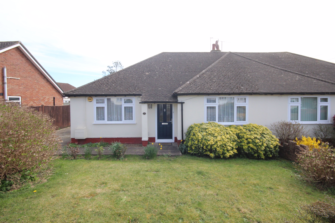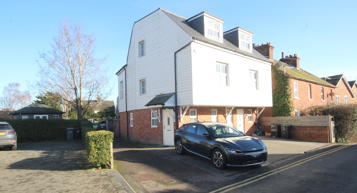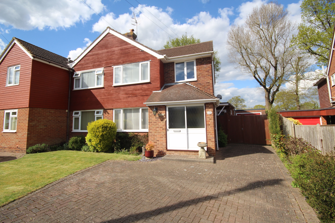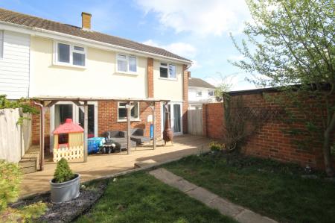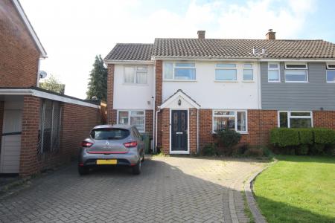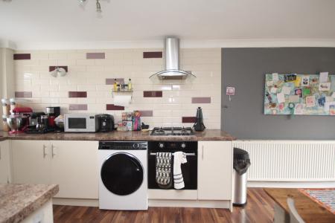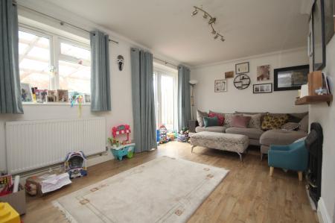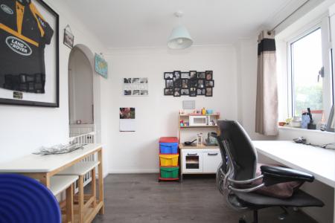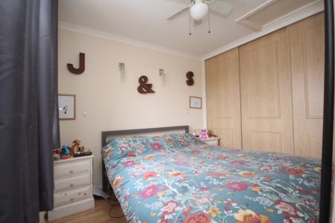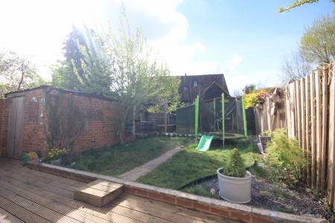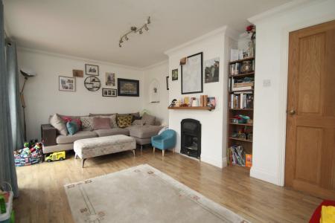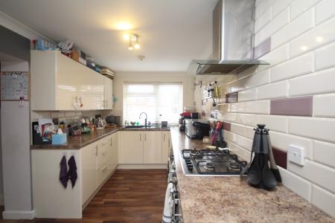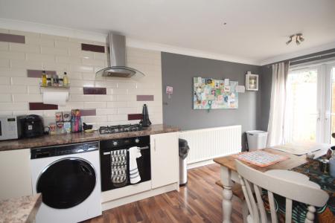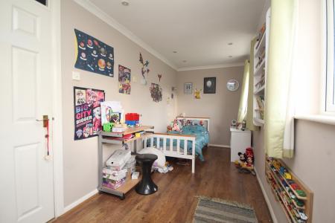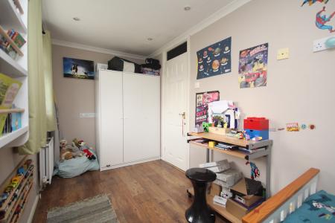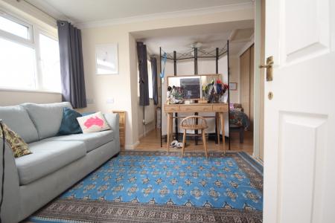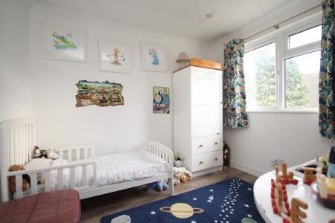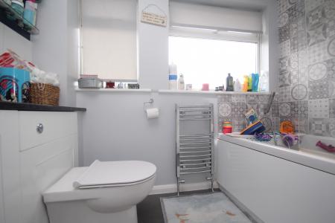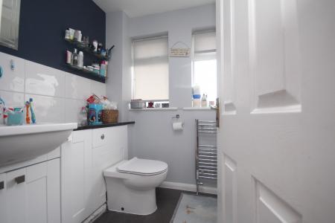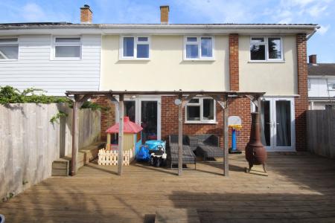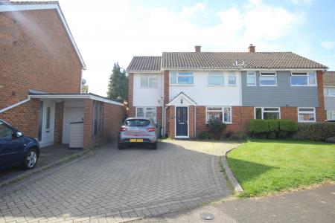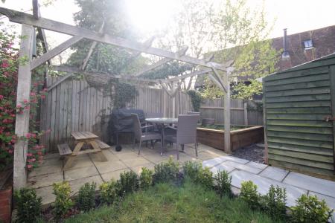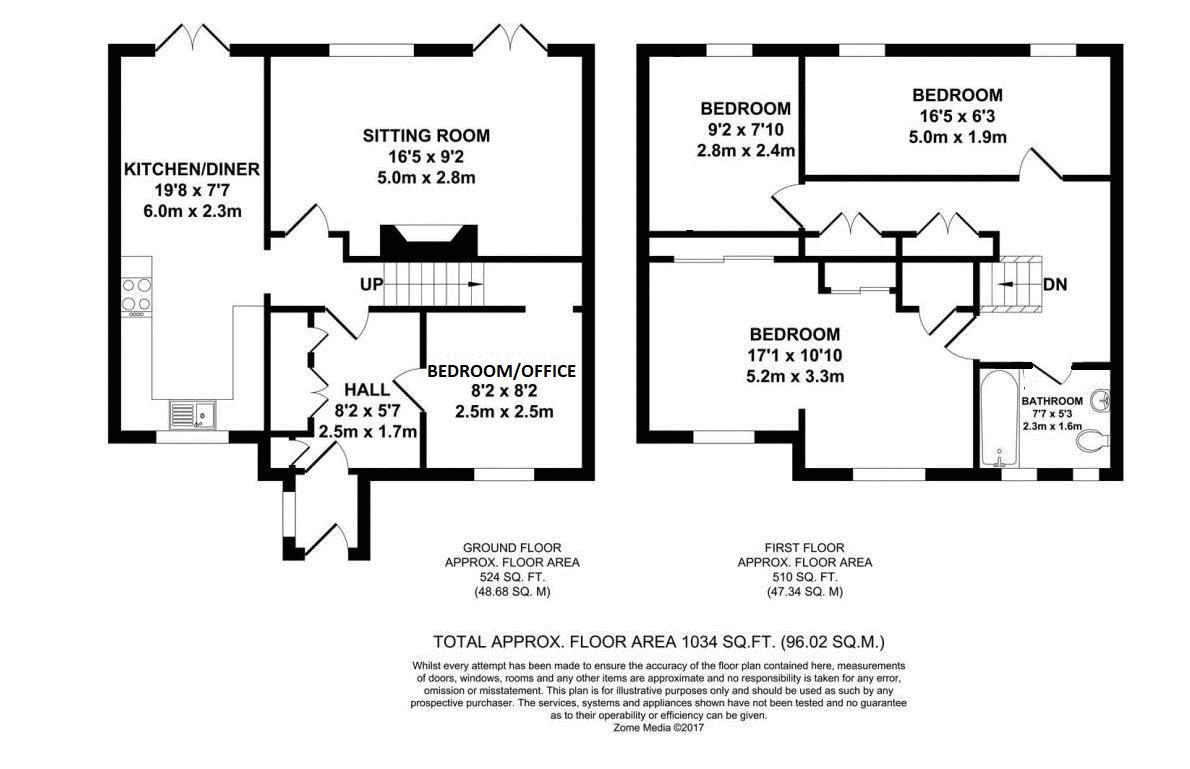- Three Bedroom Semi-Detached Family Home
- Sitting Room & Study/Family Room
- Kitchen/Diner
- Popular Village Location
- Driveway
- EPC Rating D / Council Tax Band D - £2,249.48 P.A.
3 Bedroom House for sale in Tonbridge
Guide Price £450,000 - £475,000. Waghorn & Company are delighted to offer for sale this deceptively spacious, 3 bedroom semi-detached family home in the popular Village of Five Oak Green. The property offers versatile, extended accommodation throughout with the added benefits of a driveway, study and 2 large storage sheds with power and lighting. An early viewing is highly recommended to avoid disappointment.
Entrance
Access via a part glazed entrance door leading to entrance porch.
Entrance Porch
Double glazed window to side, door to entrance hall & tiled flooring.
Entrance Hall
has a selection of fitted cupboards tiled flooring a door to study and door to inner hall.
Study
Double glazed window to front, arch way to storage room & radiator.
Inner Hall
Stairs to first floor landing, archway to kitchen and door to sitting room.
Sitting Room
Double glazed window to rear, patio door to garden, feature fireplace & radiator.
Kitchen/Diner
Kitchen:
Double glazed window to front, sink and drainer with cupboard under and a further range of matching base and wall units, ceramic wall tilling, inset 4 ring gas hob with extractor hood over and electric oven under and space for washing machine.
Dining area:
Patio doors to rear garden, space for fridge freezer and radiator.
First Floor Landing
Access to loft, doors to bedrooms & family bathroom, airing cupboard, built in linen cupboard, inset spotlights and radiator.
Bedroom 1
Two double glazed windows to front, a selection of fitted wardrobes, access to loft & radiator.
Bedroom 2
Two double glazed windows to rear, inset spot lights and radiator.
Bedroom 3
Double glazed window to rear and radiator.
Bathroom
Two double glazed frosted windows to front, panelled bath with mixer taps and rainfall shower head over with 2 additional hand shower pieces, ceramic wall tiling, extractor fan, low level w/c with concealed cistern, hand wash basin set within vanity unit, fitted wall mirror & heated towel rail.
Rear Garden
To the rear of the property is a decked patio area with pergola, the remainder of the garden is mainly laid to lawn with flower borders housing array of established shrubs & plants, there is a further patio area to the side with pergola, side pedestrian access, timber storage shed, timber shed with power and lighting & brick built storage with power and lighting.
Tenure
Freehold
Important Information
- This is a Freehold property.
Property Ref: EAXML10807_12203172
Similar Properties
3 Bedroom House | Asking Price £450,000
Waghorn and Company are delighted to offer to the market this semi detached family home, located in the popular Dowgate...
Hilden Park Road, Hildenborough
3 Bedroom House | Asking Price £450,000
Waghorn & Company are delighted to offer to the market this beautifully presented, 3 bedroom detached family home locate...
2 Bedroom House | Asking Price £450,000
Waghorn & Company are delighted to offer to the market this beautifully presented 2 bedroom semi detached family home lo...
2 Bedroom Bungalow | Asking Price £465,000
Waghorn and Company are proud to be appointed selling agents for this wonderful semi detached bungalow located in the so...
4 Bedroom House | Asking Price £465,000
Waghorn and Company are proud to offer to the market this wonderful three/four bedroom family home, conveniently located...
3 Bedroom House | Asking Price £500,000
Beautifully presented and extended family home that has been loved by the same family for over 50 years. This wonderful...
How much is your home worth?
Use our short form to request a valuation of your property.
Request a Valuation
