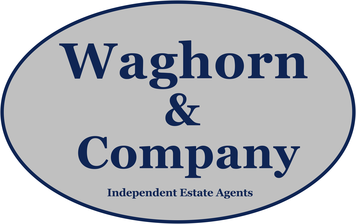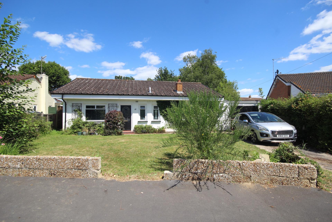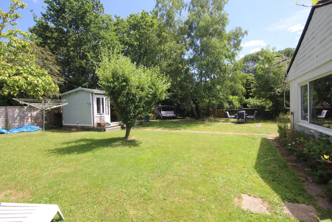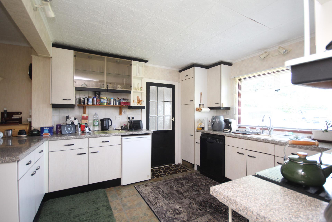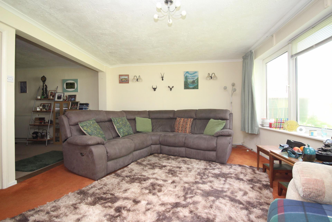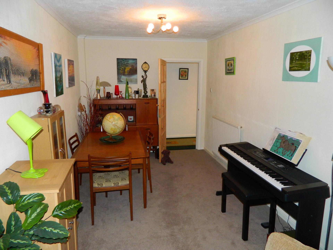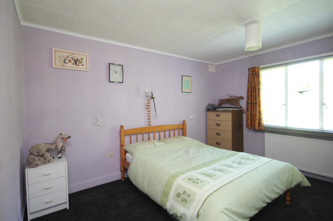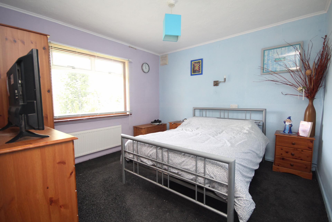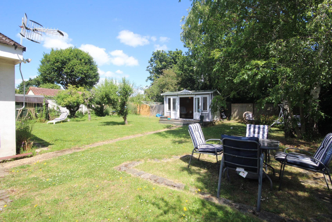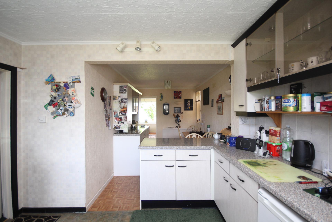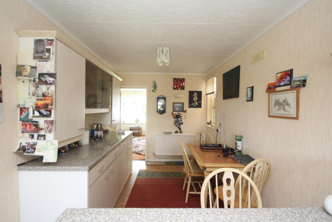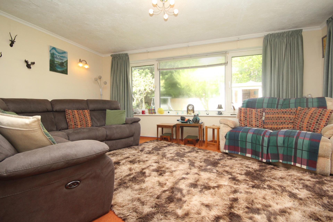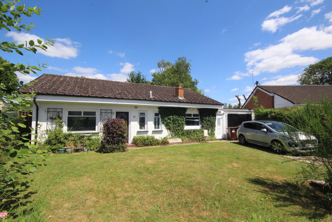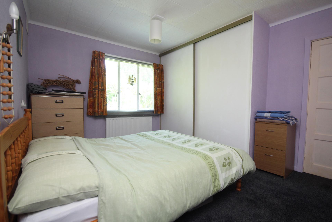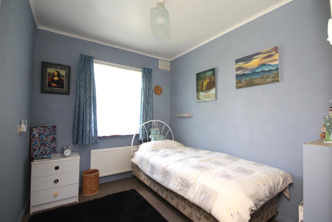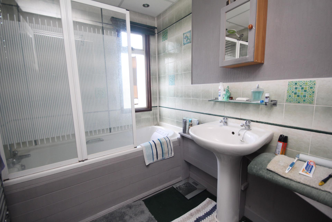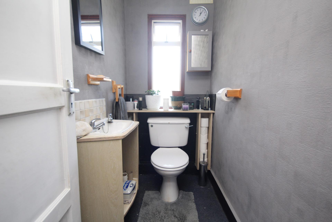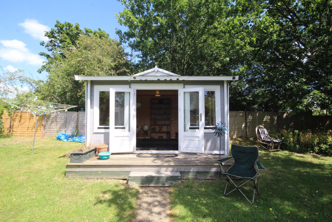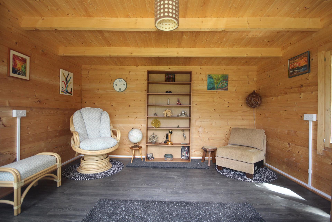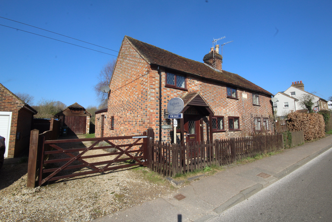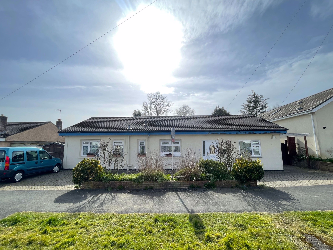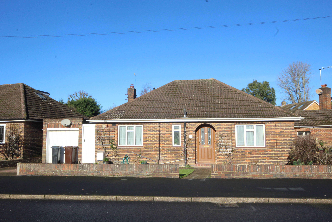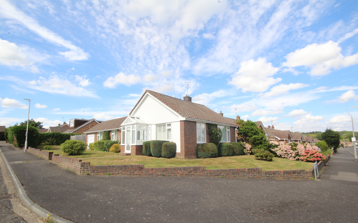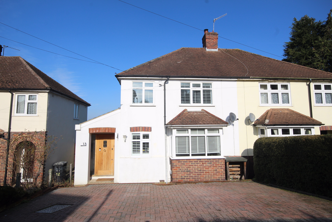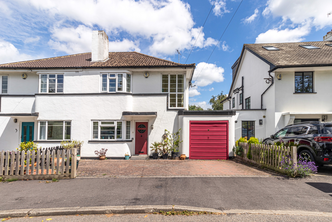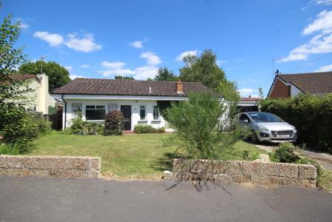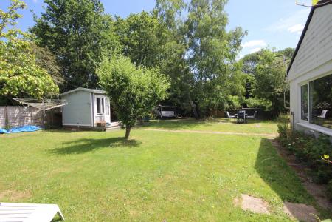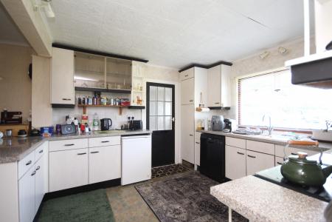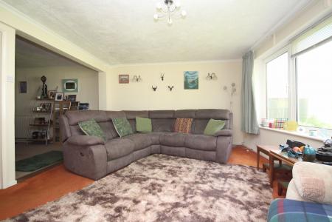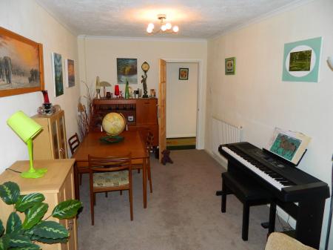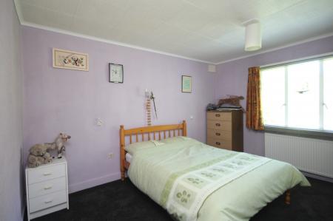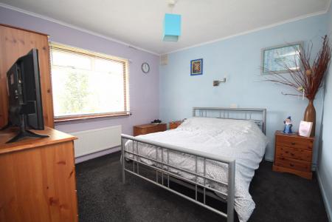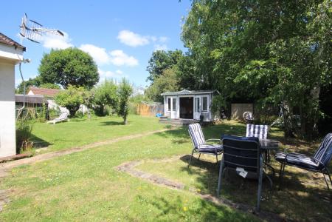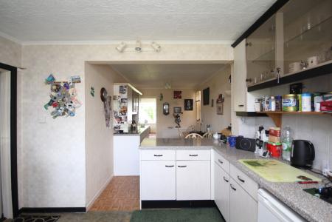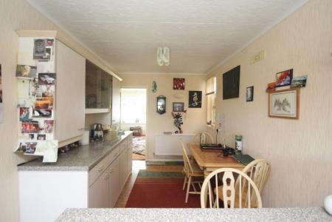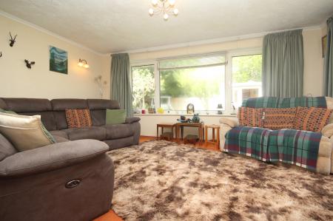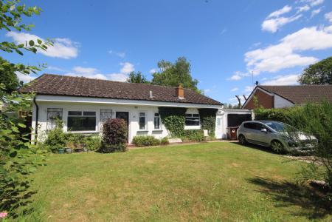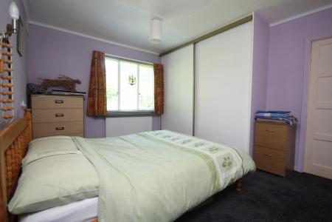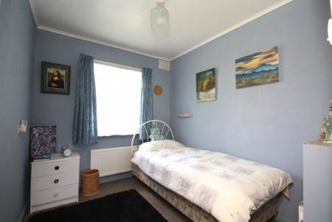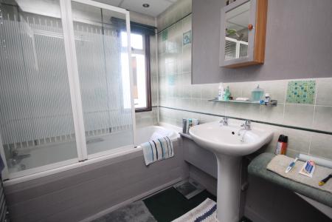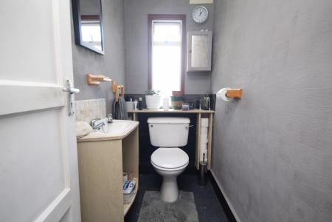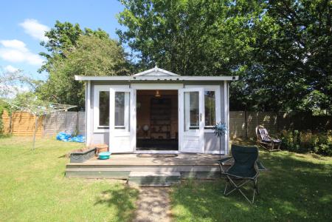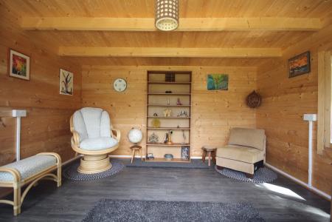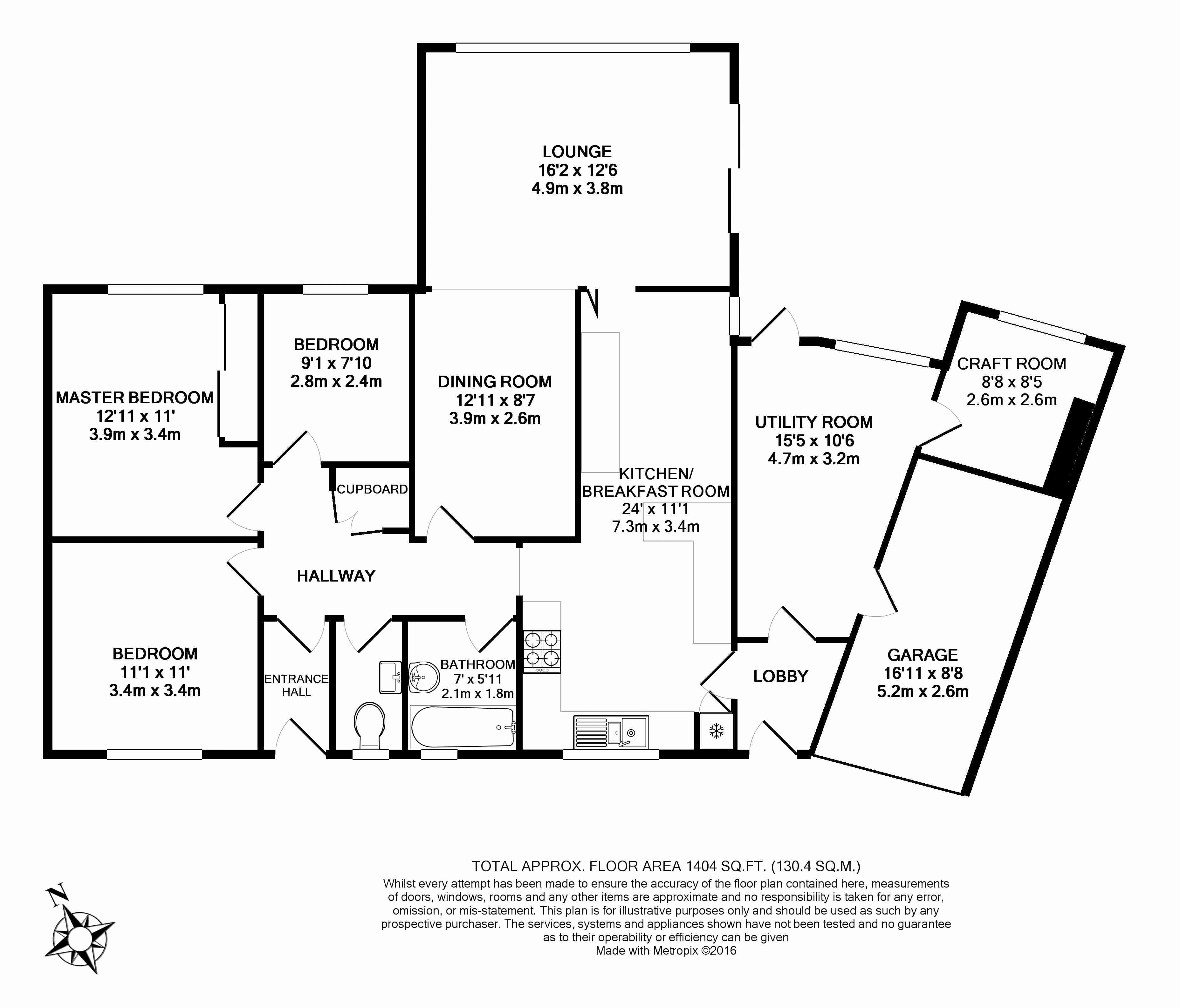- Detached Bungalow
- Driveway and garage
- Utility and craft rooms
- Large sitting room, kitchen/breakfast room and dining room
- Front and Rear Gardens
- EPC Rating D/Council Tax Band E - £2,857.32 P.A
3 Bedroom Bungalow for sale in Tonbridge
Waghorn & Company are delighted to offer for sale this spacious and extended detached bungalow located in the much sought after Brookmead area of Hildenborough. An early viewing is highly recommended to not only appreciate the location but also the size of accommodation on offer.
Entrance
The front of the property is mainly laid to lawn with a driveway to side and path leading to a part glazed front entrance door leading to entrance porch. Double glazed door leading to rear lobby.
Entrance Porch
Glazed door leading to entrance hall and radiator.
Entrance Hall
Built in cupboard with shelving and doors to bedrooms, kitchen/breakfast room, dining room, bathroom and separate W/C.
Dining Room
8' 7'' x 12' 11'' (2.61m x 3.93m)
Open plan to lounge with coved ceiling and radiator.
Lounge
16' 2'' x 12' 6'' (4.92m x 3.81m)
Large double glazed window to rear with two combi tilt and turn windows, double glazed patio door to side and two radiators.
Kitchen/Breakfast Room
24' 0'' x 11' 1'' (7.31m x 3.38m)
Double glazed window to front and window to side, one and a half bowl sink and drainer with cupboards under and a further range of matching base and wall units, space and plumbing for dish washer, cooker with gas hob and electric oven, space for fridge, utility cupboard housing a Worcester combination boiler (which is serviced annually), open plan to breakfast room and part glazed door to rear lobby.
Rear Lobby
Part glazed door to rear and door to utility room/craft room.
Utility Room
15' 5'' x 10' 6'' (4.70m x 3.20m)
Door to garage/craft room, part glazed window to rear and part glazed door to rear garden, space and plumbing for washing machine and space for fridge Freezer.
Crafts Room
8' 8'' x 8' 5'' (2.64m x 2.56m)
Window to rear, power and lighting and radiator.
Garage
8' 8'' x 16' 11'' (2.64m x 5.15m)
Double wooden doors, power and lighting.
Bathroom
7' 0'' x 5' 11'' (2.13m x 1.80m)
Double glazed frosted window to front, panelled bath with mixer taps and shower attachment and glass shower screen, chrome towel rail, pedestal hand wash basin and inset halogen spot lights.
Separate W/C
6' 11'' x 3' 0'' (2.11m x 0.91m)
Double glazed frosted window to front, hand wash basin and low level W/C.
Bedroom 1
11' 1'' x 11' 0'' (3.38m x 3.35m)
Double glazed window to front, wall light point and radiator.
Bedroom 2
12' 11'' x 11' 0'' (3.93m x 3.35m)
Secondary glazed window to rear, built in sliding wardrobes and radiator.
Bedroom 3
9' 1'' x 7' 10'' (2.77m x 2.39m)
Secondary glazed window to rear and radiator.
Rear Garden
The rear garden is mainly laid to lawn with a selection of fruit trees, side pedestrian access and path leading rear. To the rear of the garden is a patio area and timber shed (which we are advised by the current owner is to remain at the property). There is a summer house/office to the rear which has mains power with safety double cut out feature and lighting.
Tenure
Freehold
Important Information
- This is a Freehold property.
Property Ref: EAXML10807_12440374
Similar Properties
3 Bedroom House | Asking Price £550,000
An absolutely charming quintessential semi-detached period cottage located in the picturesque Village of Leigh, that emb...
3 Bedroom Bungalow | Asking Price £550,000
Waghorn and Company are proud to welcome to the market this wonderful detached bungalow located in the much sought after...
2 Bedroom Bungalow | Asking Price £545,000
NO ONWARD CHAIN!!! Waghorn and Company are proud to offer to the market this wonderful detached bungalow located in the...
2 Bedroom Bungalow | Offers in excess of £575,000
Waghorn & Company are delighted to offer to the market, this beautifully presented, 2 bedroom detached bungalow nestled...
3 Bedroom House | Asking Price £580,000
Waghorn and Company are delighted to be the selling agents for this wonderful and beautifully presented family home, whi...
3 Bedroom House | Offers in excess of £600,000
Waghorn and Company are delighted to be marketing this wonderful semi-detached family home which is situated in a desira...
How much is your home worth?
Use our short form to request a valuation of your property.
Request a Valuation
