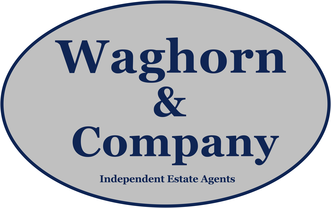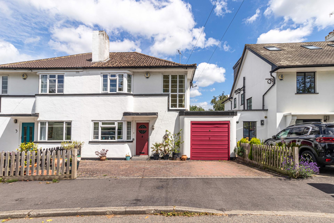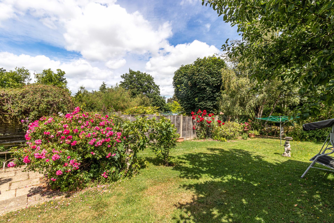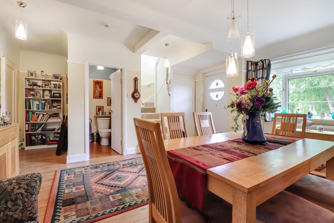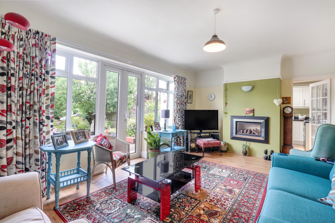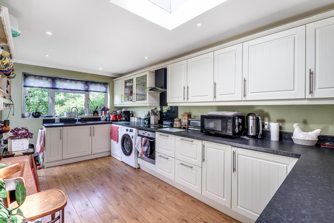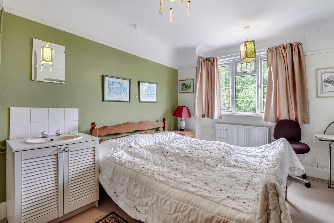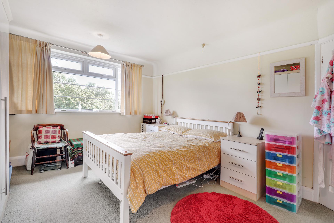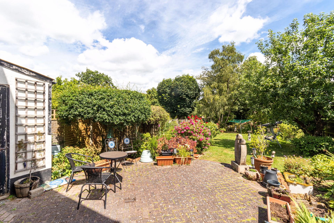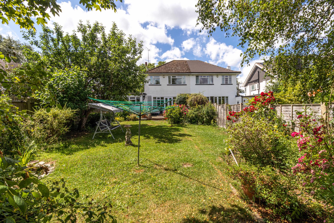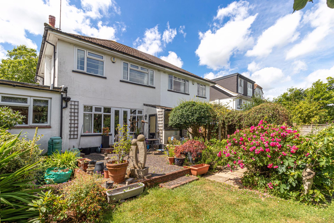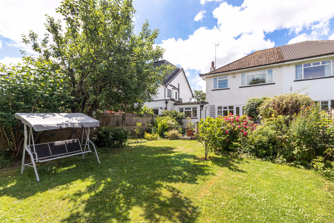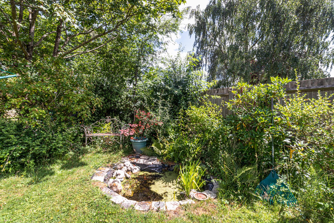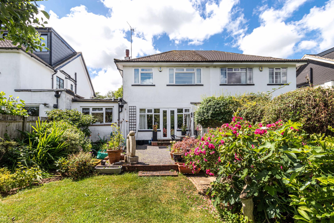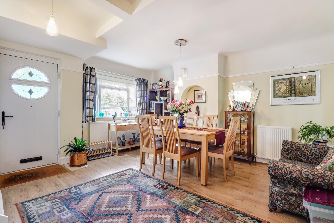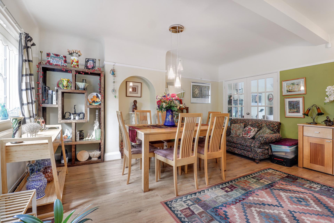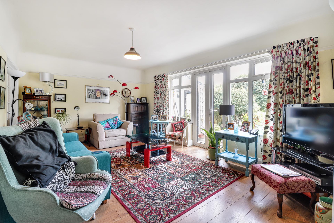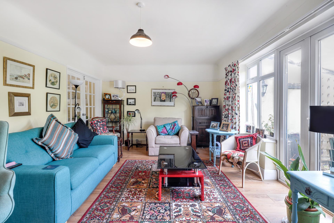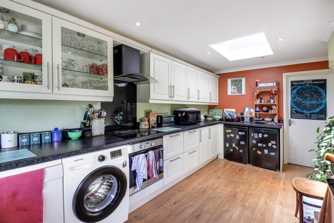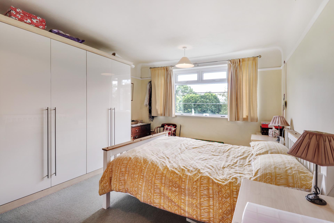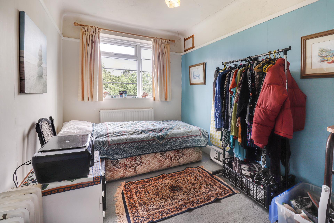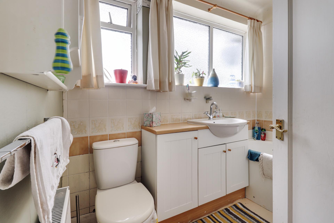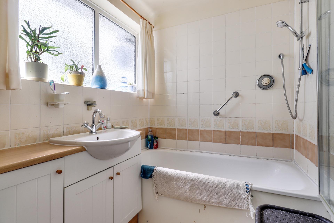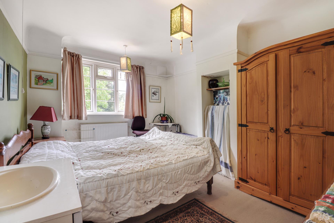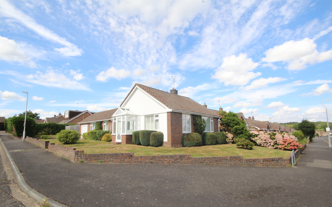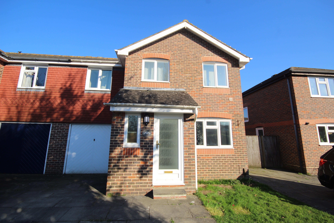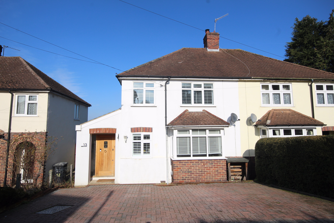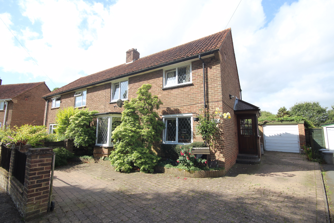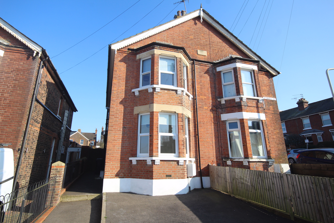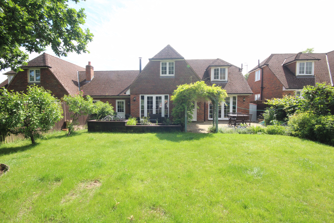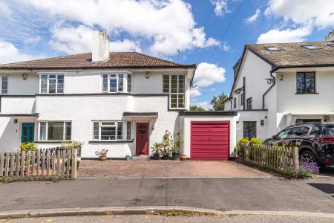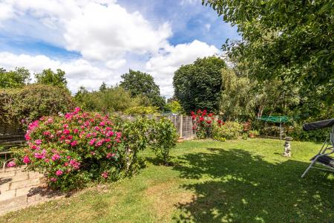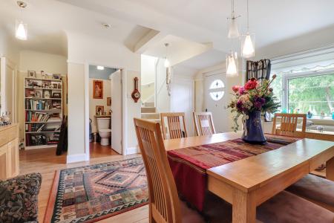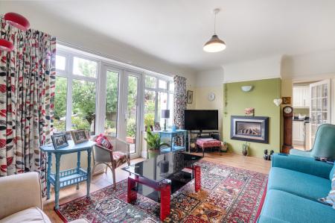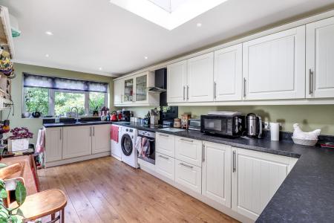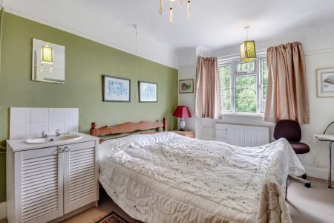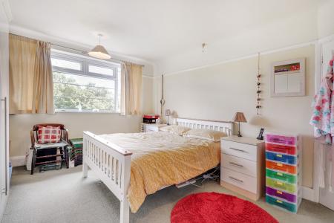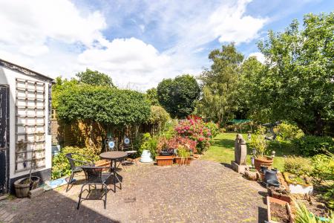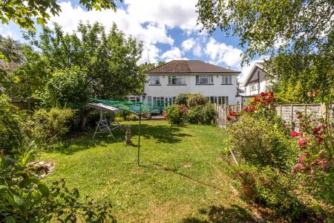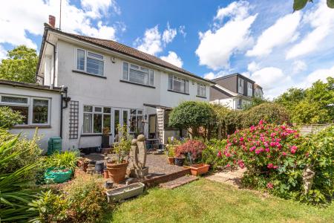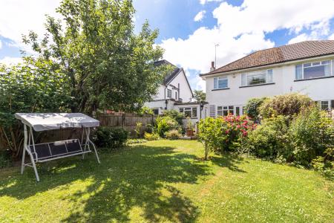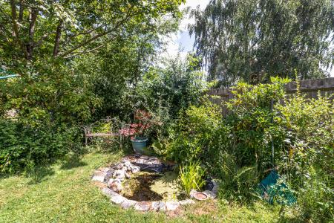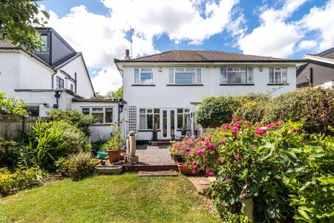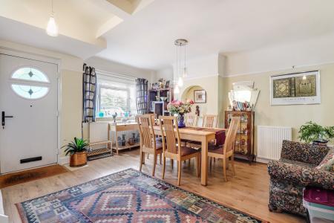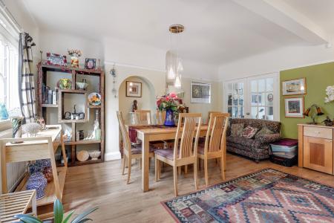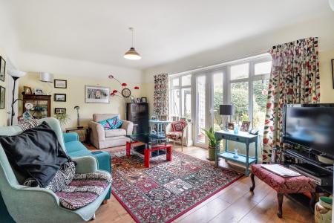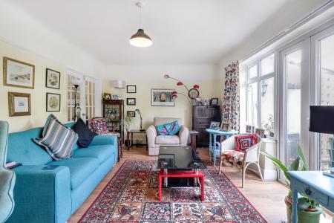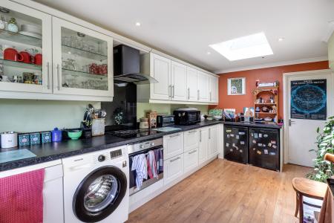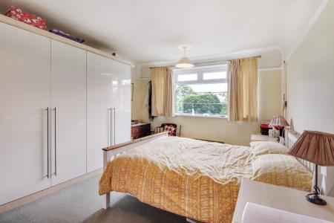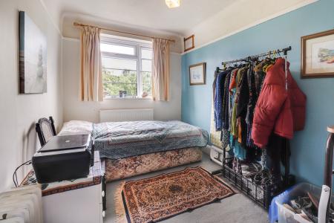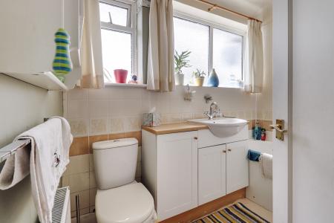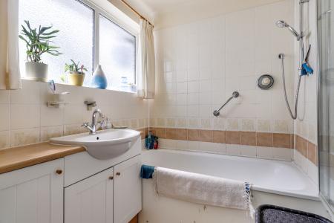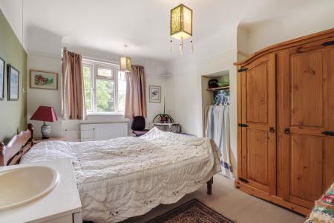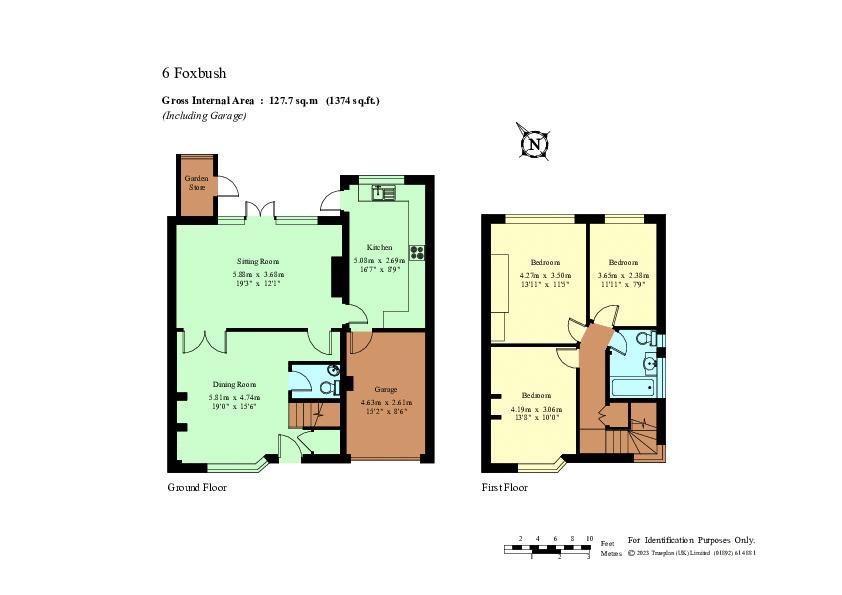- Three Bedroom Semi-Detached Family Home
- Desirable Village Location
- Integral Garage & Block Paved Driveway
- Three Bedrooms & Family Bathroom
- Mature Rear Garden Adjoining Fields
- EPC Rating D / Council Tax Band E - £2,727.46 P.A.
3 Bedroom House for sale in Tonbridge
Waghorn and Company are delighted to be marketing this wonderful semi-detached family home which is situated in a desirable location within the heart of the village of Hildenborough, close to local Schools, amenities and main line station. This property offers spacious accommodation throughout and has the added benefits of two reception rooms, three bedrooms, a generous size kitchen/breakfast room and a mature long rear garden adjoining fields.
Front
Block paved driveway to front providing off road parking, small picket fences to boundaries.
Entrance
Access to the proeprty is via a porch canopy with exterior light and feature part glazed front door opening to:-
Entrance Dining Hallway
19' 0'' x 15' 6'' (5.79m x 4.72m)
Square Bay window to front, cupboard housing gas fired boiler, picture rail, arched display recess, oak effect laminate flooring, stairs leading to first floor. Multi paned double doors leading to sitting room. Doors leading to cloakroom and sitting room.
Cloakroom
Close coupled w.c., corner basin, extractor fan and tile effect laminate flooring.
Sitting Room
19' 3'' x 12' 1'' (5.86m x 3.68m)
Double glazed doors with full height side windows leading to the rear garden, floating gas log effect remotely controlled fire, picture rails, oak effect laminate flooring and multi paned door leading to kitchen.
Kitchen/Breakfast Room
16' 7'' x 8' 9'' (5.05m x 2.66m)
Double glazed window overlooking rear garden, skylight, one and half bowl sink and drainer set within black laminate square edge worktops with a range of matching cream wooden wall cabinets including some glazed display cabinets and base units of cupboards and drawers, single electric oven with hob over, extractor fan and splashback, space and plumbing for washing machine and dishwasher, undercounter space for separate fridge and freezer, and inset lighting. Door leading to garage and door to rear garden.
First Floor Landing
Half landing with tall corner window, main landing with access to loft via hatch, airing cupboard housing water cylinder and programmer.
Main Bedroom
13' 11'' x 11' 5'' (4.24m x 3.48m)
Double glazed window to rear, two double fitted wardrobes and picture rail.
Bedroom 2
13' 8'' x 10' 0'' (4.16m x 3.05m)
Double glazed window to front, vanity unit with oval basin, storage recess and picture rail.
Bedroom 3
11' 11'' x 7' 9'' (3.63m x 2.36m)
Double glazed window to rear overlooking the garden and picture rail.
Family Bathroom
Two double glazed frosted windows to side, panelled bath with wall mounted shower, tiled splashback and glass shower screen, vanity unit with semi-recessed basin with storage under set within light wood effect worktop, close coupled w.c.
Garage
Integral garage with up and over door to front, skylight window, power and lighting.
Rear Garden
This beautiful, mature, long rear garden adjoins fields to the rear and provides a lovely rural outlook. The garden is mainly laid to lawn with a brick paved terrace and an array of lovely flower/shrub borders including roses, apple tree, mature trees and a silver birch, small pond and fenced boundaries. There is a brick garden storeroom attached to the rear of the property and outside tap.
Tenure
Freehold
Important Information
- This is a Freehold property.
Property Ref: EAXML10807_12386126
Similar Properties
2 Bedroom Bungalow | Offers in excess of £600,000
Waghorn & Company are delighted to offer to the market, this beautifully presented, 2 bedroom detached bungalow nestled...
4 Bedroom House | Offers in excess of £585,000
Waghorn and company are delighted to offer to the market this recently refurbished and updated, charming 4 bedroom semi-...
3 Bedroom House | Asking Price £580,000
Waghorn and Company are delighted to be the selling agents for this wonderful and beautifully presented family home, whi...
Southdene, Halstead, Sevenoaks
3 Bedroom House | Asking Price £625,000
Waghorn & Company are proud to offer to the market this wonderful and extended family home, located in the sought after...
3 Bedroom House | Offers in region of £625,000
Waghorn and Company are delighted to offer to the market this wonderful three bedroom Victorian family home, located con...
4 Bedroom House | Guide Price £700,000
Waghorn & Company are delighted to offer for sale this immaculately presented, 4 bedroom family home located in a quiet...
How much is your home worth?
Use our short form to request a valuation of your property.
Request a Valuation
