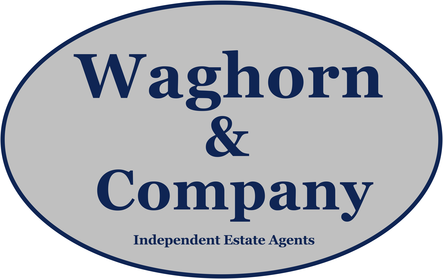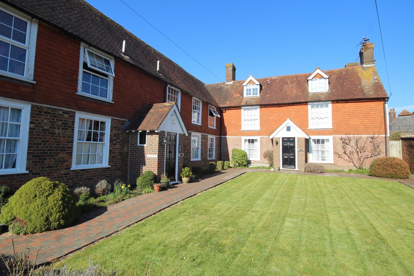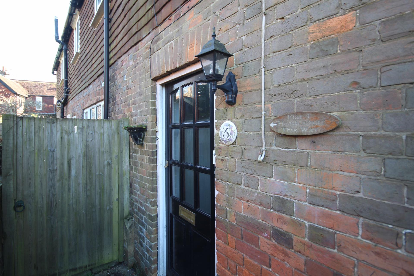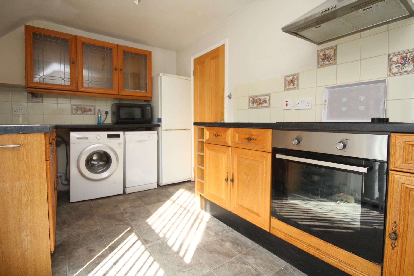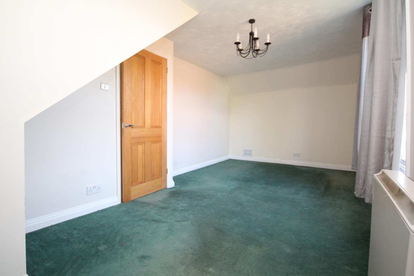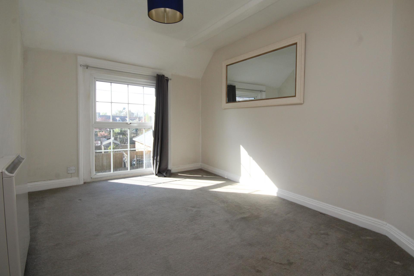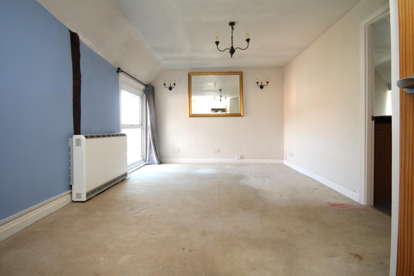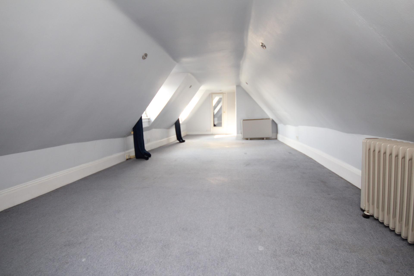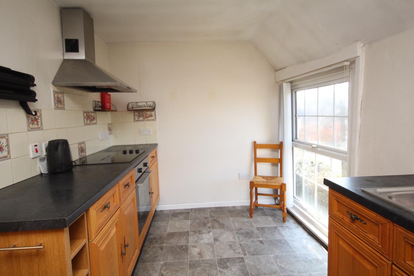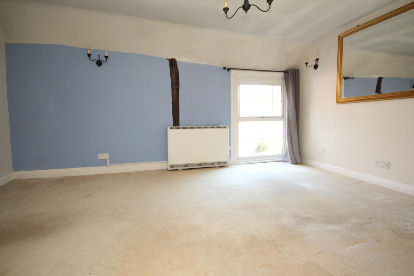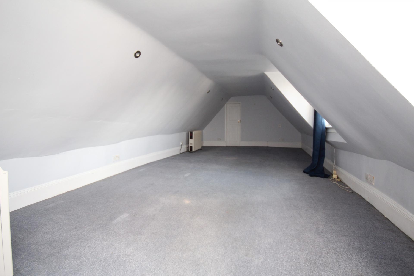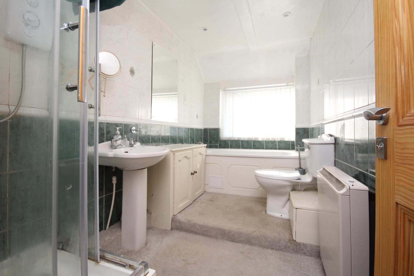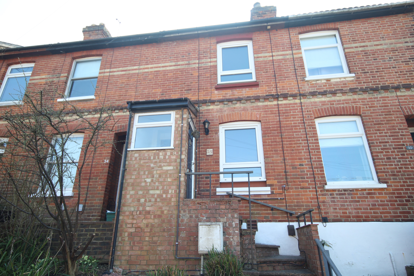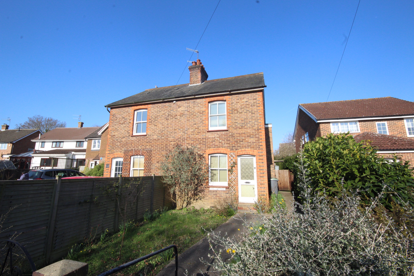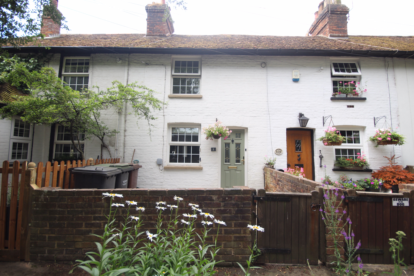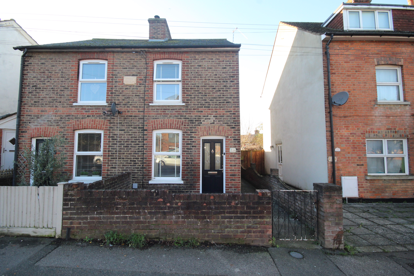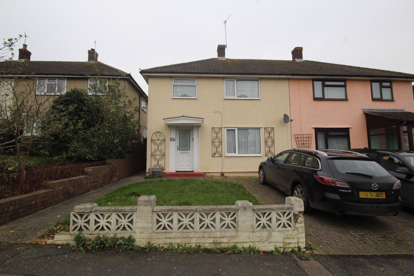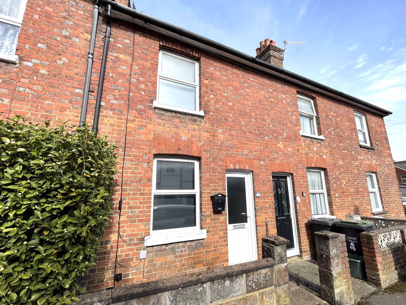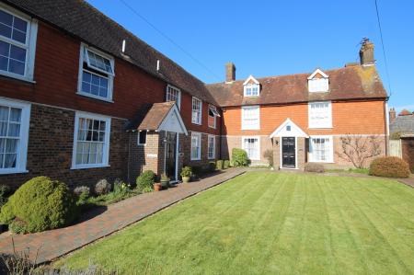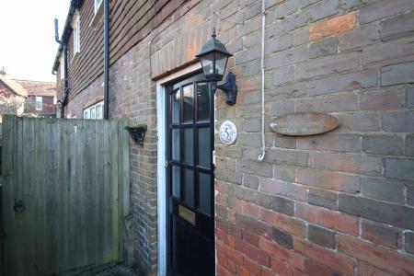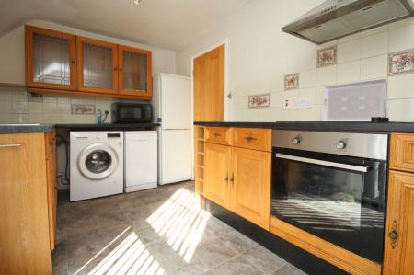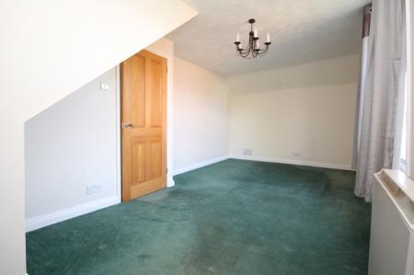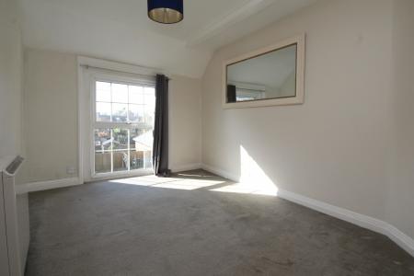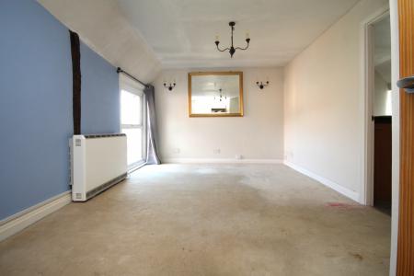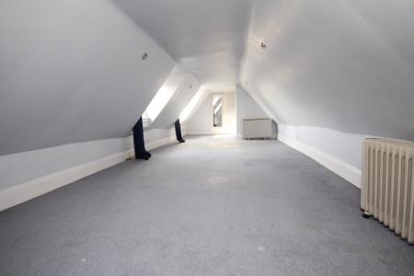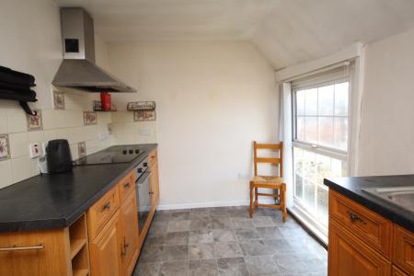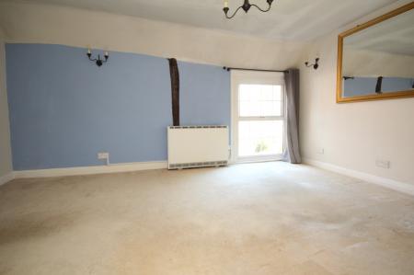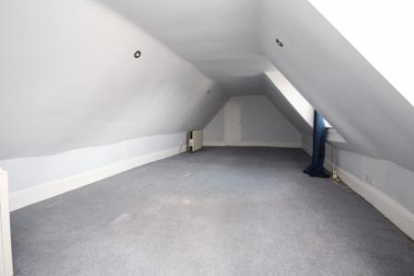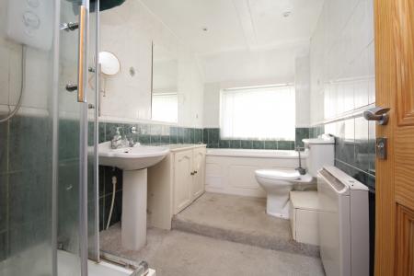- Duplex Apartment
- Grade II Listed
- Off street parking
- No forward chain
- Communal Gardens
- EPC Rating N/A / Council Tax Band C - £2,062.64 P.A
3 Bedroom Ground Floor Flat for sale in Tonbridge
Waghorn & Company are proud to offer this spacious two bedroom Duplex apartment with an impressive 27’5 x 9’6 Attic room set within a most charming detached Grade II listed building situated in the heart of this popular Village of Horsmonden. The property has an approximate floor area of 100 Sq. M (1076 Sq ft.) and is located a short walk from the Village Green and local amenities whilst only a short drive to a Paddock Wood Main Line station. An early viewing is highly recommended and the property is offered for sale with no forward chain.
Entrance
Access is via a pathway leading to the rear of the property, glazed entrance door leading to communal area with stairs leading to private entrance door which opens to entrance hall.
Entrance Hall
Part glazed door to sitting room and door to shower room, stairs leading to second floor and wall mounted electric heater.
Sitting Room
10' 0'' x 15' 6'' (3.05m x 4.72m)
Double glazed window to side with views over central courtyard communal gardens, door to kitchen, two wall light points, exposed timber beam and wall mounted electric heater.
Kitchen
12' 0'' x 8' 0'' (3.65m x 2.44m)
Double glazed window to side, single stainless steel sink and drainer with cupboards under and a further range of matching base and wall units, space and plumbing for washing machine and dishwasher, inset halogen hob, built in electric oven under and extractor hood over.
Bedroom 2
8' 0'' x 11' 3'' (2.44m x 3.43m)
Double glazed window to side and wall mounted electric heater.
Bedroom 1
18' 7'' x 8' 4'' (5.66m x 2.54m)
Double glazed window to rear and wall mounted electric heater.
Bathroom
11' 0'' x 5' 9'' (3.35m x 1.75m)
Double glazed frosted window to side, panelled bath with mixer taps and shower attachment, pedestal hand wash basin, shower cubicle with electric shower, low level W/C, ceramic wall tiling and inset spotlights.
Second Floor
leading to bedroom.
Attic Room
27' 5'' x 9' 6'' (8.35m x 2.89m) (restrictive head room)
double glazed windows to front, pitched roof, door to side for walk in wardrobe, further storage room housing hot water cylinder and slatted shelving, inset spotlights and wall mounted electric heater.
Outside
Well maintained communal gardens and allocated parking
Tenure
Share of Freehold
Length of Lease
999 years from the 1st January 1999
Annual Service Charge £3,707.49
Ground Rent £0
We recommend that the above details are verified by your legal representative prior to entering into a legally binding contract.
Important Information
- This is a Leasehold property.
Property Ref: EAXML10807_12553604
Similar Properties
2 Bedroom House | Asking Price £325,000
Waghorn & Company are delighted to offer to the market this charming, 2 bedroom period home that has been recently updat...
2 Bedroom House | Asking Price £325,000
A most charming two double bedroom semi-detached Victorian cottage with a wealth of original features and conveniently l...
2 Bedroom House | Guide Price £325,000
Waghorn & Company are delighted to offer to the market this charming 2 bedroom cottage located on the outskirts of the p...
2 Bedroom House | Offers in excess of £350,000
Waghorn and Company are delighted to present to the market this charming two bedroom semi-detached Victorian property, l...
3 Bedroom House | Asking Price £350,000
Waghorn and Company are proud to present to the market this wonderful, three bedroom, semi detached family home, conveni...
2 Bedroom House | Asking Price £350,000
Waghorn & Company are delighted to offer to the market this beautifully presented, 2 bedroom terrace located in the soug...
How much is your home worth?
Use our short form to request a valuation of your property.
Request a Valuation
