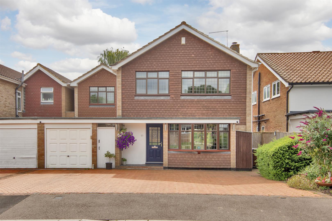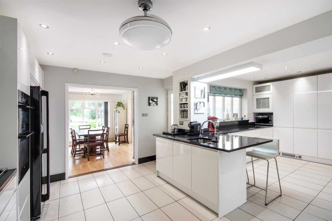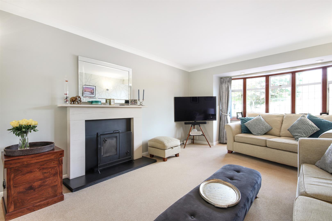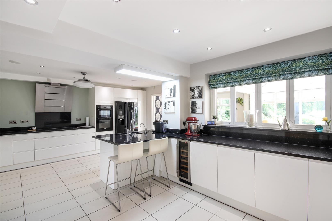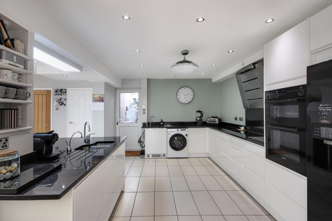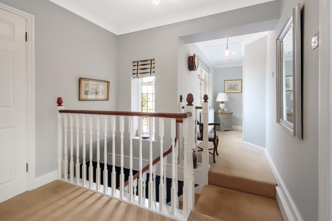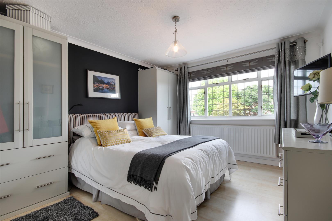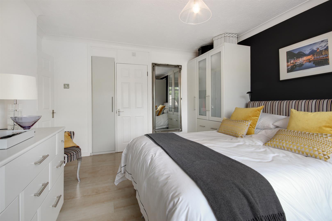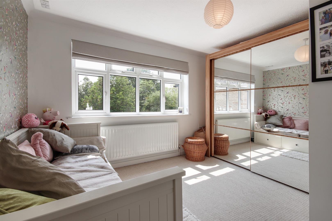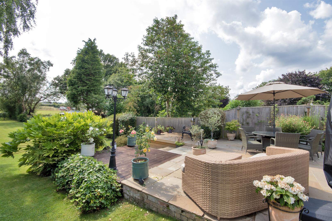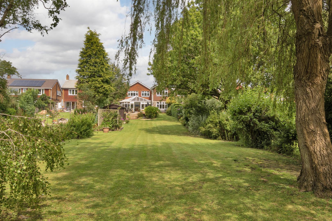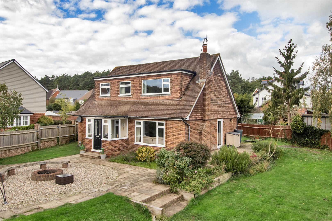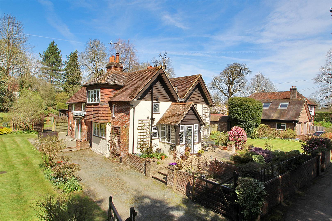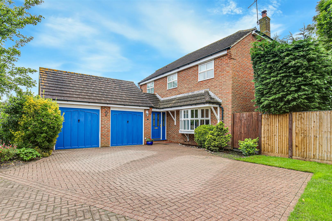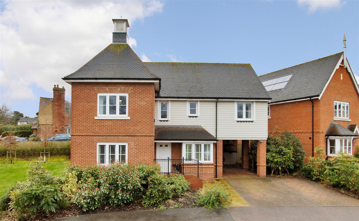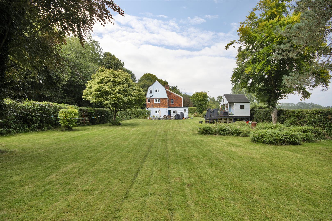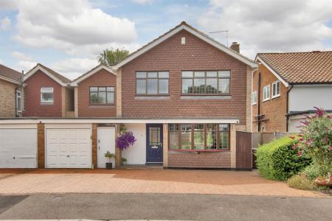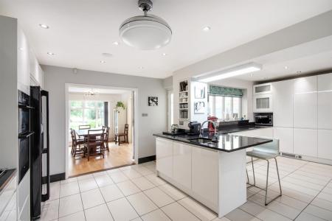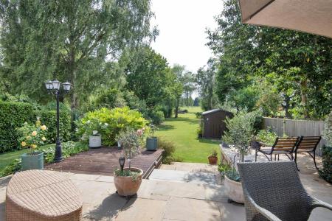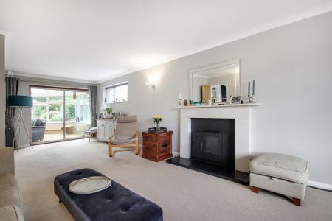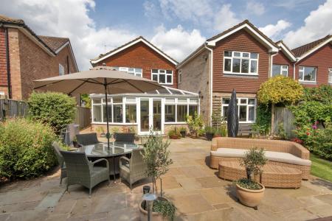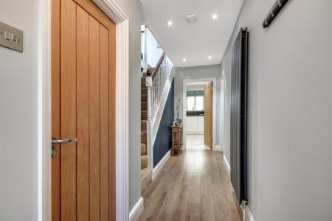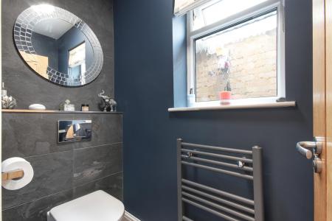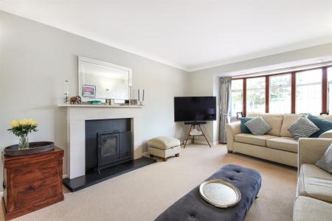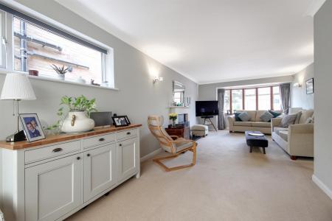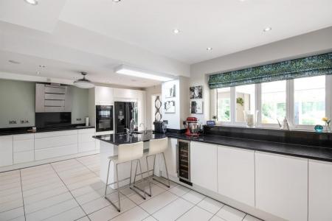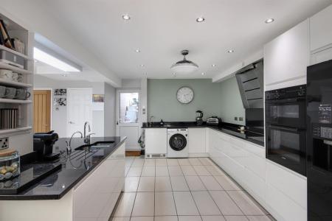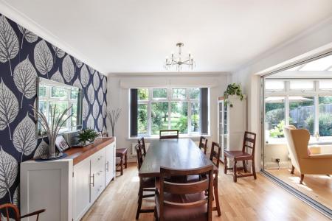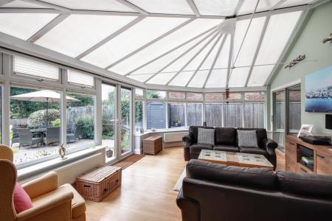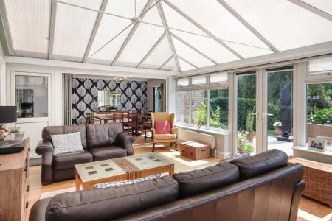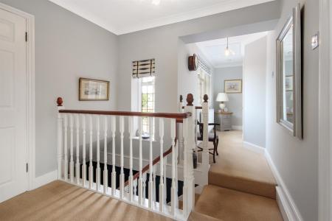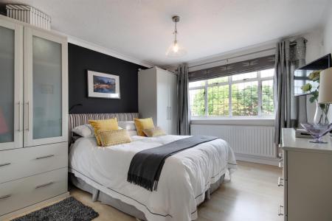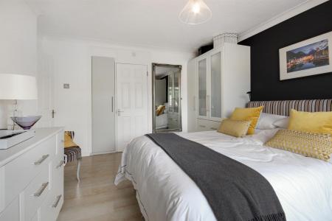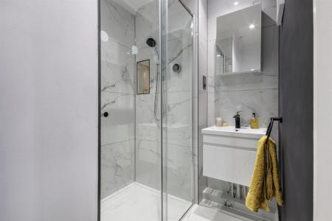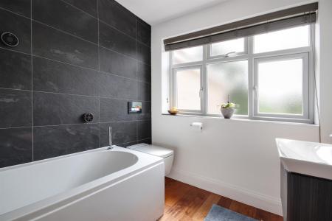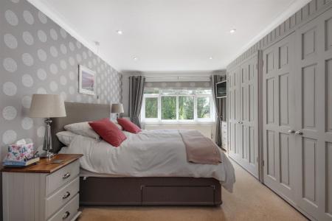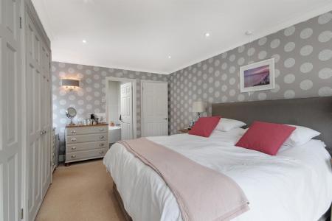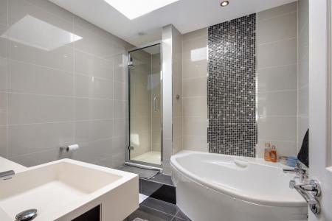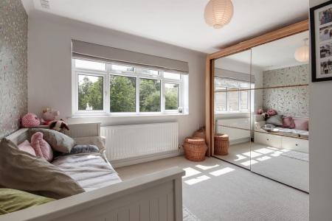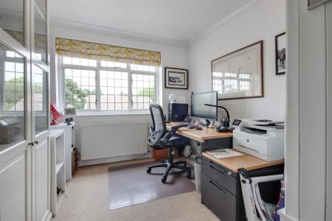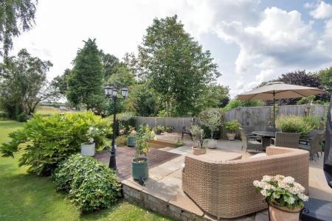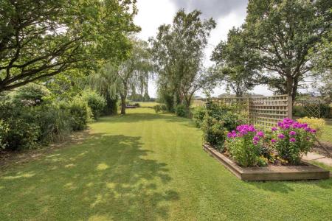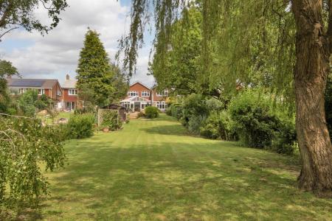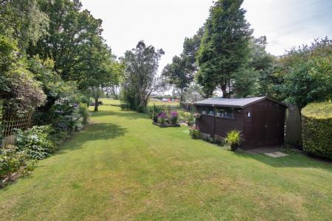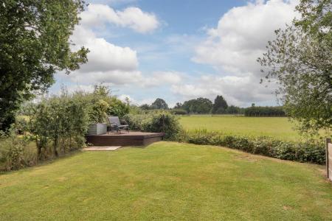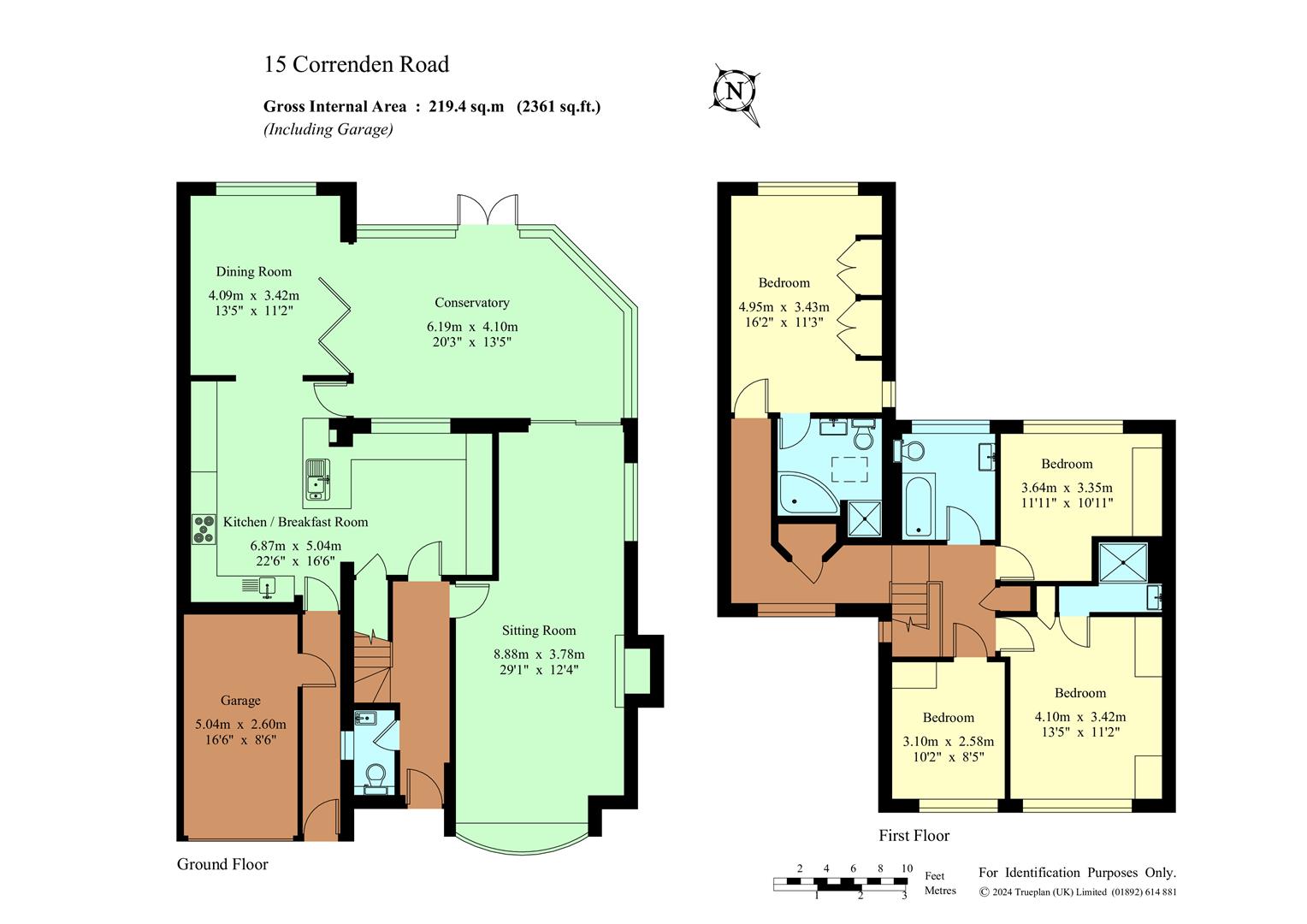- *Immaculate Link Detached Family Home
- *Highly Sought After Location
- *Sitting Room & Superb Conservatory Extension
- *Smart Wren Kitchen/Breakfast Room
- *Separate Dining Room & Modern Cloakroom
- *Main Bedroom with En-Suite Bathroom
- *Guest Bedroom with En-Suite Shower & Two Further Bedrooms
- *Contemporary Family Bathroom
- *Attached Garage & Block Paved Driveway
- *Beautiful Southerly Rear Garden Adjoining Open Fields
4 Bedroom Detached House for sale in Tonbridge
GUIDE PRICE: £900,000 - £945,000
A fabulous opportunity to acquire this immaculately presented link detached four bedroom family house, situated in a desirable location on the Tonbridge/Hildenborough borders. This appealing property has been extended and opened up on the ground floor providing bright and flexible living spaces and enjoys a beautiful landscaped rear garden, perfectly set up for entertaining with a glorious open outlook to the rear over adjoining farmland.
Accommodation - .Porch canopy with modern composite door opening to the entrance hallway enjoying designer radiators, oak internal doors and smart Amtico flooring with staircase rising to first floor.
.Modern cloakroom suite comprising floating concealed cistern toilet, square vanity basin with automatic tap and automatic lighting on entry.
.Treble aspect sitting room with bow window to front, marble fireplace with inset multi-fuel stove on a granite hearth. Wall light points, high window to side, sliding patio doors opening to the conservatory.
.Smart kitchen/breakfast room fitted with an extensive range of white units by Wren with contrasting granite worktops, including a breakfast bar return with under counter sink. Bank of tall units providing storage with space for microwave. Eye level Siemens double oven and induction hob with contemporary style stainless steel extractor, space for American style fridge/freezer, pull out larder unit, utility area with sink and space for washing machine. Fully integrated Bosch dishwasher, wine cooler, two corner carousels and bin storage. Under stairs cupboard, ceramic tiled flooring throughout the space and inset lighting. Door leading to the side lobby and garage and wide archway to:-
.Dining room enjoying a lovely outlook over the rear garden, having exposed brickwork to one wall, pretty feature wallpaper, wooden flooring and bi-fold doors opening to the conservatory.
.Conservatory extension again with superb outlook over the rear garden, triple wall opal polycarbonate roof and French doors opening to the terrace.
.First floor split level landing, access to part boarded and insulated loft via two hatches, one with drop down ladder. Airing cupboard housing cylinder and cupboard housing Worcester boiler.
.The main bedroom suite enjoys a lovely outlook over the rear garden, feature wallpaper, fitted wardrobes and a smart contemporary en-suite bathroom with corner bath, separate shower cubicle with Aqualisa shower and remote controls, moulded Corian vanity unit with basin and concealed cistern toilet. Automatic rain sensing Velux window, sleek glossy wall and floor tiling and inset lighting.
.Second guest bedroom having aspect to front, fitted wardrobes, laminate light wood effect flooring and small en-suite contemporary shower room comprising floating vanity basin and tiled walk-in shower enclosure fitted with a Mira shower with digital controls.
.Third bedroom with lovely aspect to rear, pretty feature wallpaper and mirrored wardrobes. Fourth bedroom with aspect to front and fitted cupboard over stair recess, currently utilised as an office.
.The spacious contemporary family bathroom completes the first floor accommodation comprising panelled bath with digital controls, concealed cistern floating toilet and floating vanity basin.
.Covered sideway, wooden gate to front, external power and door to garage with electric up and over door, power and light, space for further appliances and fitted water softener.
.The property is approached over a block paved driveway having shrub/flower border and EV charging point.
.A particular feature the long rear garden extends to just over 200ft in length and enjoys a southerly aspect adjoining fields. A large Indian stone terrace spans the rear of the property with flood and mood lighting flanked by two decked seating areas with lighting and external sockets. Steps lead down to an extensive area of lawn with mature tree, shrub/flower borders, a small pond with pump, timber garden shed and mature trees including weeping willow. At the far rear is an additional raised decked seating area to enjoy the outlook over fields.
Services & Points of Note: All mains services. Gas central heating. Double glazed windows, leaded light to the front elevation. FTTC broadband connection. Ring doorbell. EV charger.
Council Tax Band: E - Tonbridge & Malling Borough Council
EPC: C
Situation - The property is situated in Correnden Road, a desirable residential area, located on the Tonbridge/Hildenborough borders. Tonbridge town is one mile distant offering a comprehensive range of shopping, educational and recreational facilities together with a Main Line Station to London (Charing Cross/London Bridge line), with the A21 bypass linking to the M25 Motorway Network. Nearby, Hildenborough village offers local shops, post office and amenities including medical centre, village hall, church, public house, library and Ridings Café. The weekly farmers' market is a popular meeting place for the local community, whilst the mainline station offers services to London Charing Cross (via Waterloo East) and Cannon Street. Well regarded schools include Stocks Green and Hildenborough primary schools, grammar schools in Tonbridge, Sevenoaks and Tunbridge Wells including Judd and The Skinners School, together with Sackville in the village. The A21 by-pass links to the M25 motorway network to London, the south coast, major airports, the Channel Tunnel and Bluewater shopping centre. Leisure facilities include Nizels Golf and Country Club, Hilden Golf Driving range with gym, cricket at The Vine in Sevenoaks and Sevenoaks Rugby Club.
Important information
Property Ref: 58845_33351486
Similar Properties
5 Bedroom Detached House | Guide Price £885,000
A unique opportunity to acquire a detached five bedroom family home, on a sizeable plot, complete with approved planning...
4 Bedroom Semi-Detached House | Offers in excess of £875,000
A charming attached period cottage occupying a delightful quarter of an acre plot in a private road in the historic vill...
4 Bedroom Detached House | Guide Price £850,000
Situated in a quiet, private cul-de-sac in the well-regarded Mill Hill area of the town, close to pretty Blossoms Park a...
Burton Avenue, Leigh - Chain Free
5 Bedroom Detached House | Guide Price £945,000
This stylish five bedroom detached family home, built by Bellway Homes in 2018, is situated within the desirable 1811 de...
3 Bedroom Detached House | Guide Price £950,000
Harden Cottage is a charming period country cottage and believed to date back to the late 17th century having formed par...
5 Bedroom Detached House | Guide Price £1,000,000
GUIDE PRICE £1,000,000 - £1,100,000An opportunity to purchase a substantial executive style five bedroom family home, si...

James Millard Independent Estate Agents (Hildenborough)
178 Tonbridge Road, Hildenborough, Kent, TN11 9HP
How much is your home worth?
Use our short form to request a valuation of your property.
Request a Valuation
