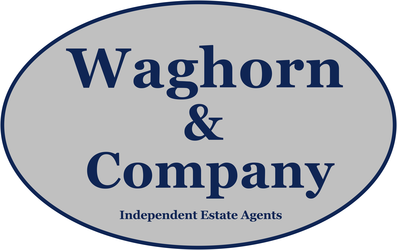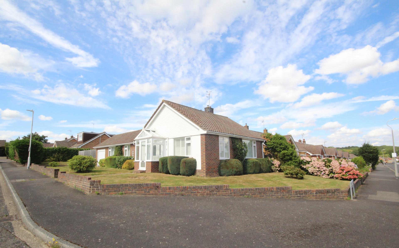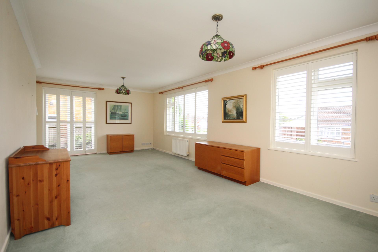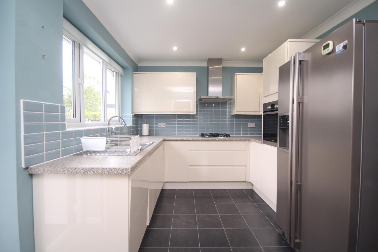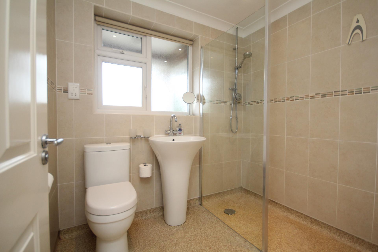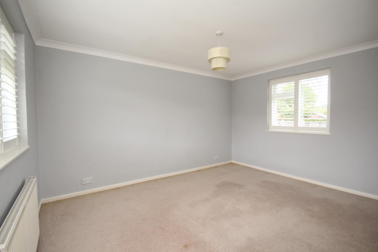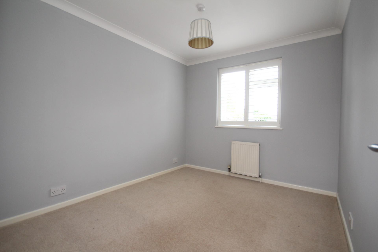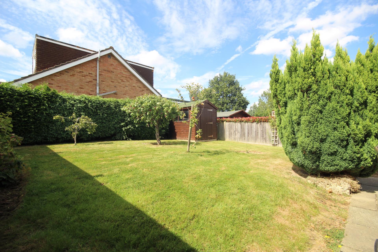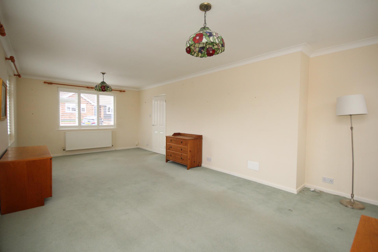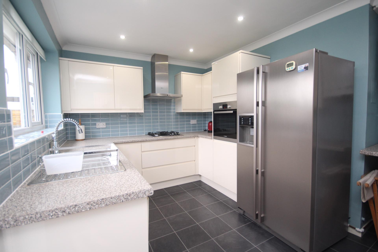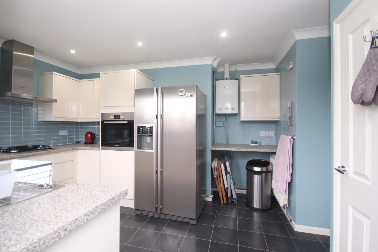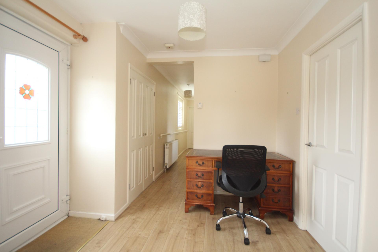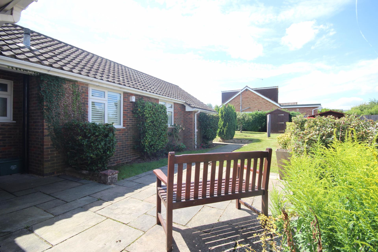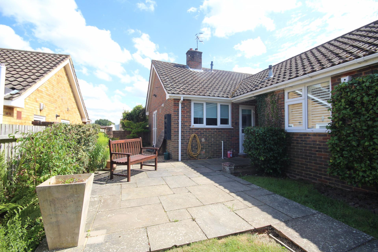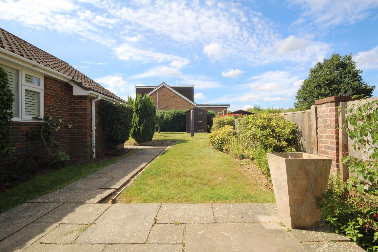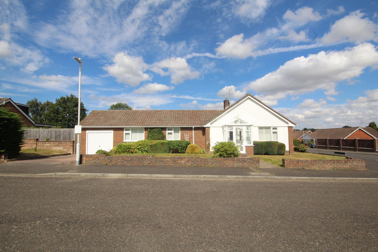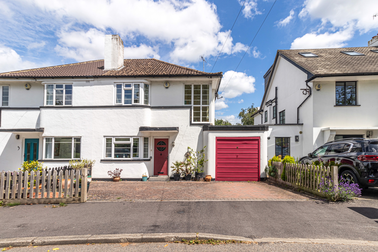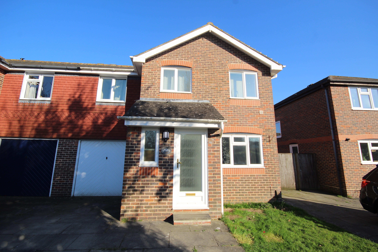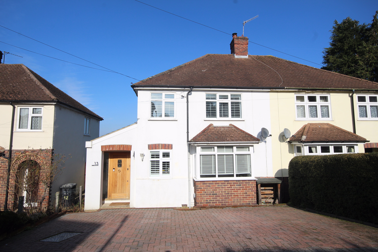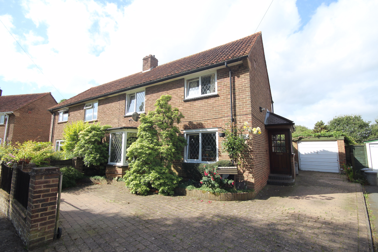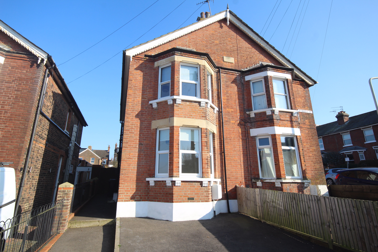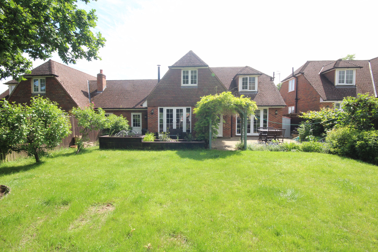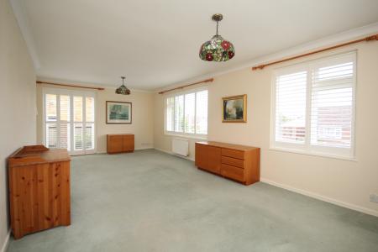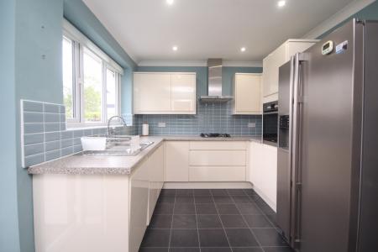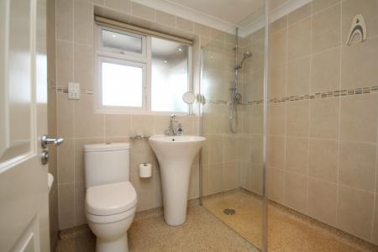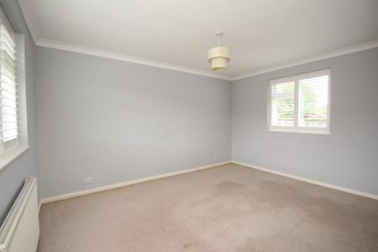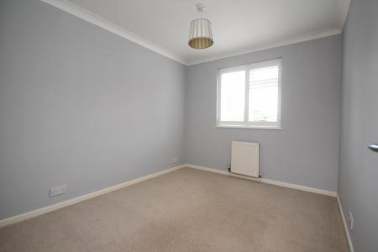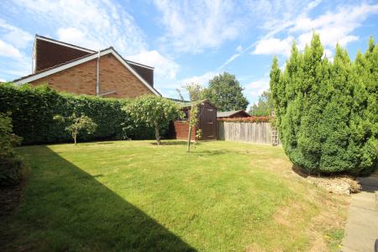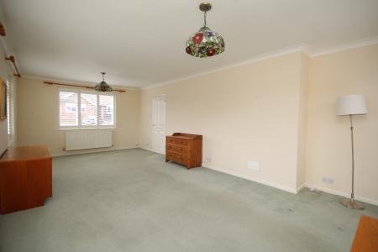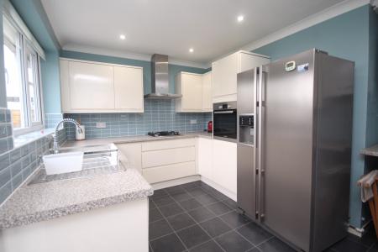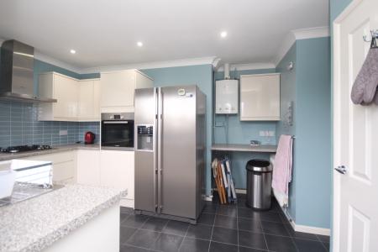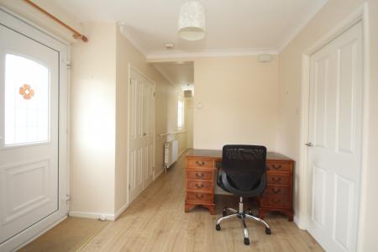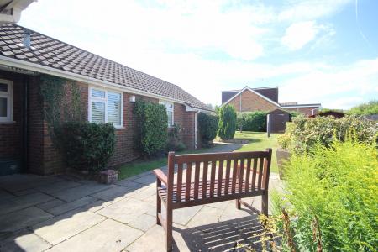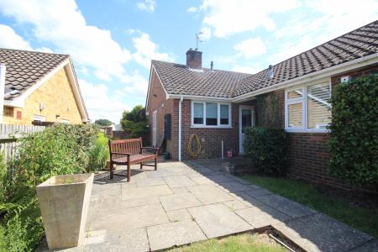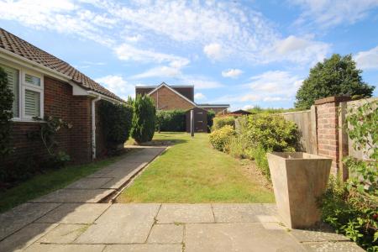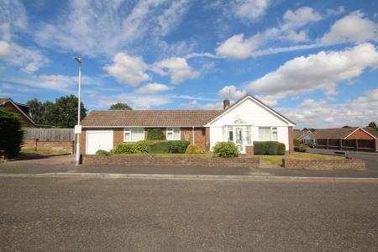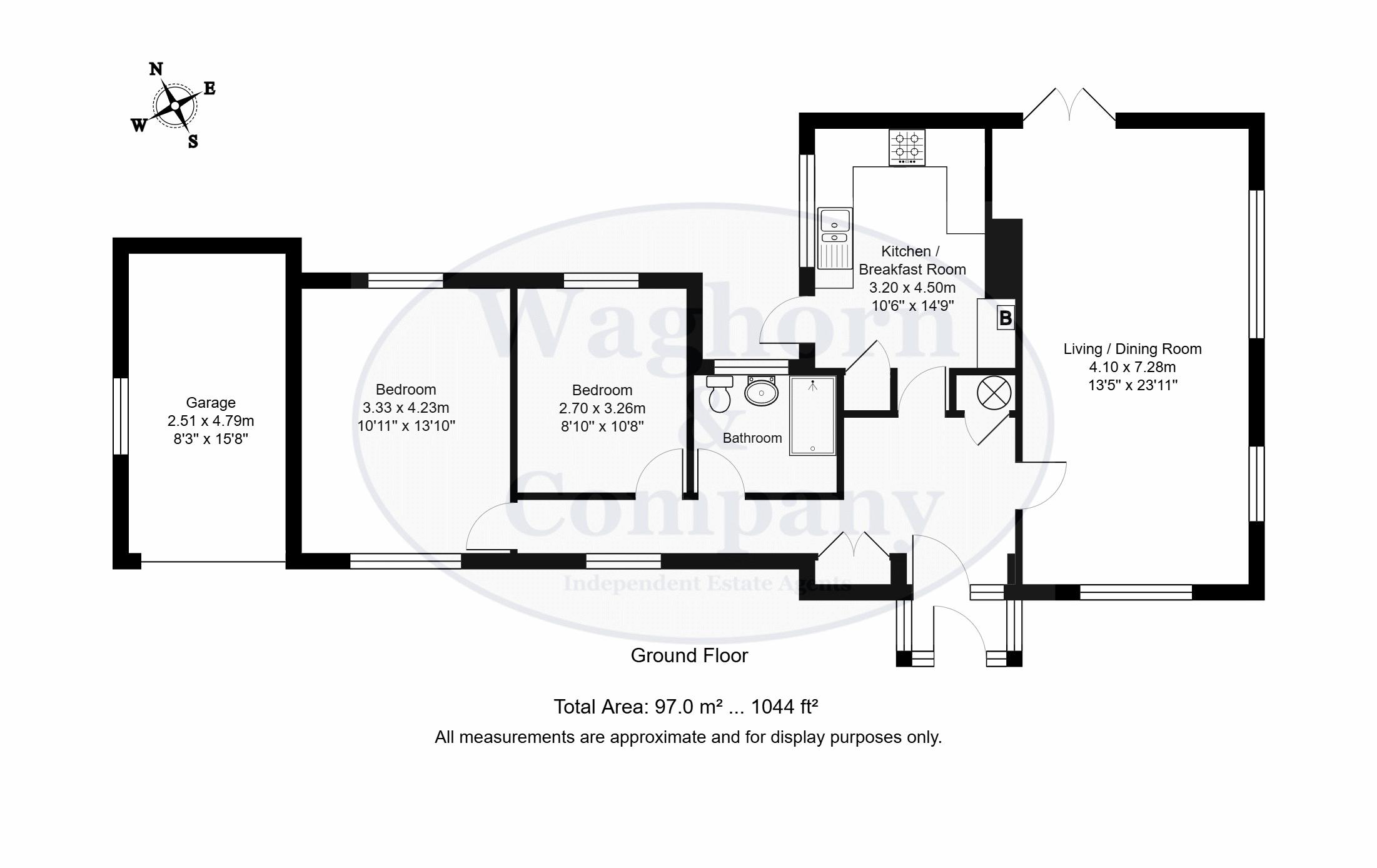- Two Bedroom Detached Bungalow
- Driveway & Garage
- No Forward Chain
- Conveniently Located For Local Schools, Shops & Bus Routes
- Beautifully Maintained Gardens
- EPC Rating D / Council Tax Band E - £2,879.76 P.A.
2 Bedroom Bungalow for sale in Tonbridge
Waghorn & Company are delighted to offer to the market, this beautifully presented, 2 bedroom detached bungalow nestled in a quiet residential road in North Tonbridge, conveniently located for local amenities, Schools, and bus routes. . The property offers spacious accommodation throughout with the added benefits of corner plot, a walk in shower, garage and no forward chain. An early viewing highly recommended to avoid disappointment.
Front Garden
The front garden is mainly laid to lawn with flowered borders housing and array of shrubs plants and bushes, brick paved driveway and path to entrance door.
Entrance
Access is via a double glazed entrance door leading to entrance porch.
Entrance Porch
Double glazed windows to both sides and front and part glazed door to entrance hall with matching side window.
Entrance Hall
Double glazed window to front with fitted shutters, doors to lounge/diner, kitchen/Breakfast room, shower room and bedrooms, airing cupboard, coats cupboard, access to loft and radiator.
Living Room
23' 11'' x 11' 10'' (7.28m x 3.60m)
Double glazed windows to side and front with fitted shutters, patio doors to rear with fitted shutters and two radiators.
Kitchen
14' 9'' x 10' 6'' (4.49m x 3.20m)
Double glazed window to side, part glazed door to rear garden, one and a half bowl sink and drainer with cupboard under and a further range of matching base and wall units, inset four ring gas hob with extractor hood over, built in electric oven, ceramic wall tiling, space for American style fridge freezer, integrated dishwasher and washing machine, inset spotlights, breakfast bar, wall mounted gas boiler, larder cupboard and radiator.
Shower Room
7' 4'' x 6' 0'' (2.23m x 1.83m)
Double glazed frosted window to rear, walk in shower with Aqualisa shower, low level w/c, pedestal hand wash basin, ceramic wall tiling, inset spotlights, electric shaver socket and heated towel rail.
Bedroom 1
13' 10'' x 10' 11'' (4.21m x 3.32m)
Double glazed windows to front and rear with fitted shutters and radiator.
Bedroom 2
8' 10'' x 10' 7'' (2.69m x 3.22m)
Double glazed window to rear with fitted shutters and radiator.
Rear Garden
To the rear of the property is an Indian stone patio area with the remainder of the garden being mainly laid to lawn with flowered borders housing and array of established shrubs, plants and bushes, addition shingle patio area to side, timber shed, fruit trees, side pedestrian access and outside water tap.
Garage
Up and over door to front, double glazed frosted window to side, power and lighting.
Tenure
Freehold
Important Information
- This is a Freehold property.
Property Ref: EAXML10807_8019685
Similar Properties
3 Bedroom House | Offers in excess of £600,000
Waghorn and Company are delighted to be marketing this wonderful semi-detached family home which is situated in a desira...
4 Bedroom House | Offers in excess of £585,000
Waghorn and company are delighted to offer to the market this recently refurbished and updated, charming 4 bedroom semi-...
3 Bedroom House | Asking Price £580,000
Waghorn and Company are delighted to be the selling agents for this wonderful and beautifully presented family home, whi...
Southdene, Halstead, Sevenoaks
3 Bedroom House | Asking Price £625,000
Waghorn & Company are proud to offer to the market this wonderful and extended family home, located in the sought after...
3 Bedroom House | Offers in region of £625,000
Waghorn and Company are delighted to offer to the market this wonderful three bedroom Victorian family home, located con...
4 Bedroom House | Guide Price £700,000
Waghorn & Company are delighted to offer for sale this immaculately presented, 4 bedroom family home located in a quiet...
How much is your home worth?
Use our short form to request a valuation of your property.
Request a Valuation
