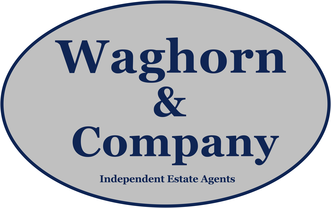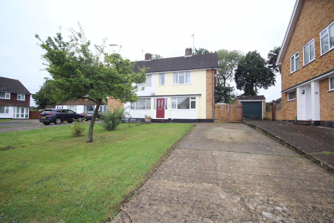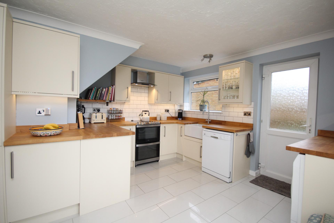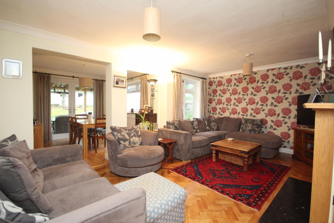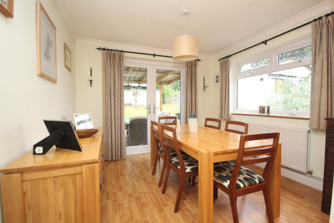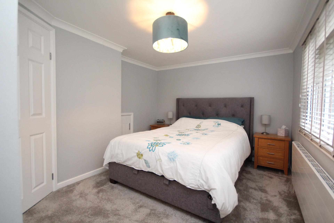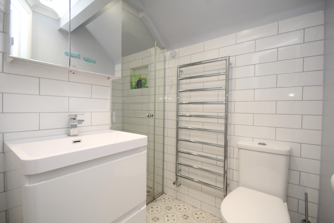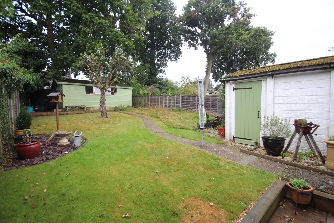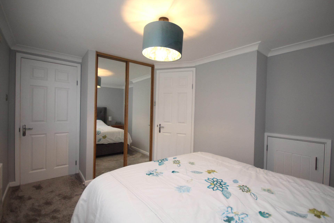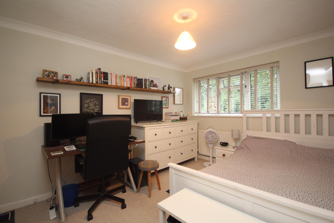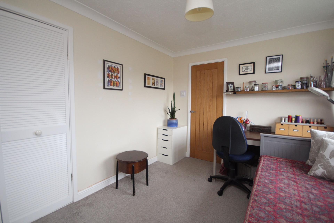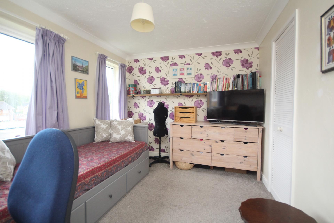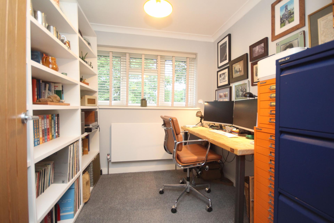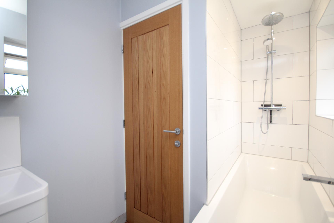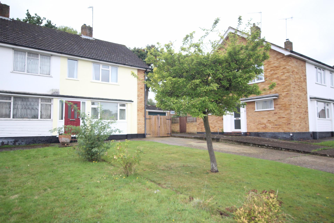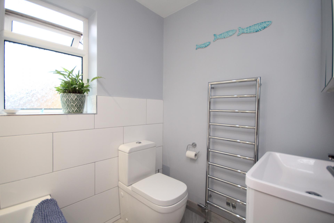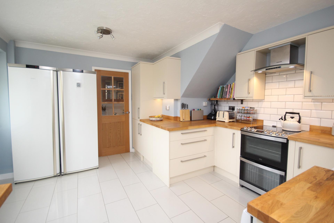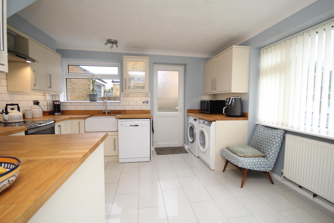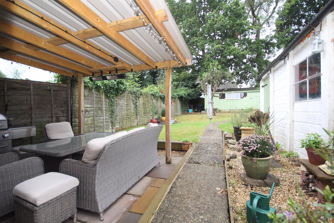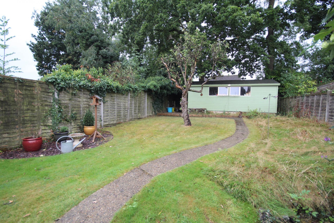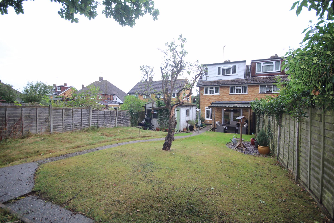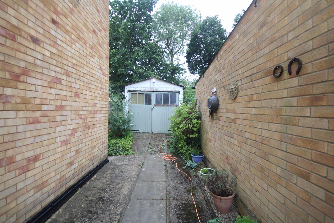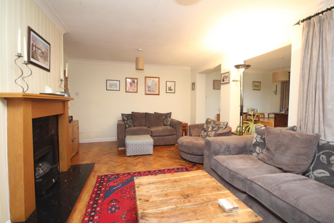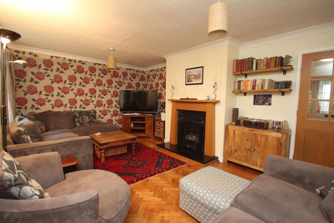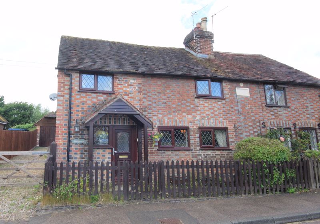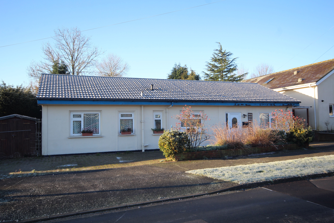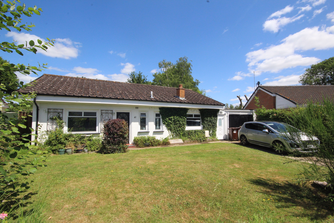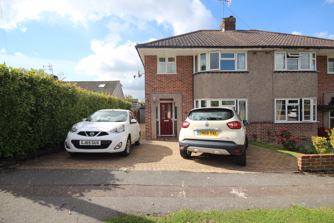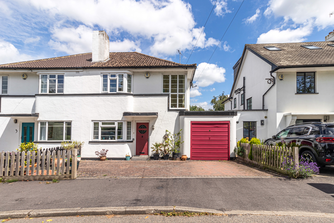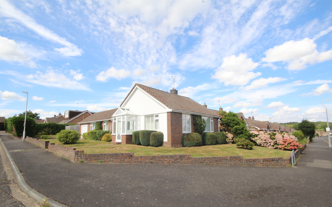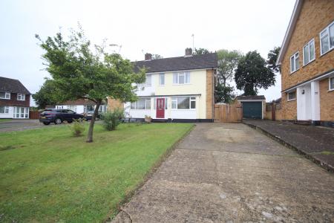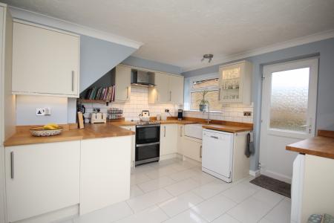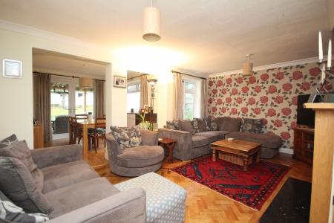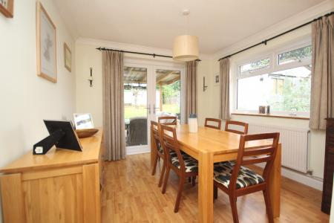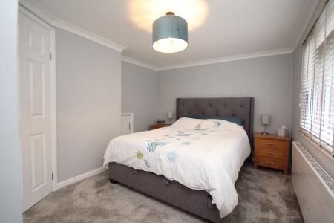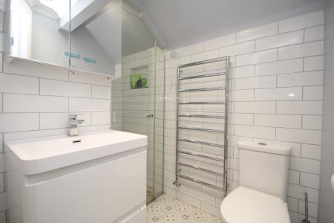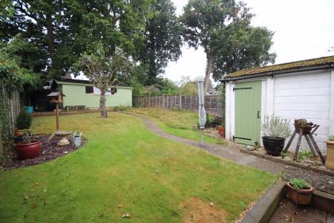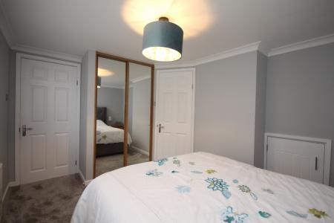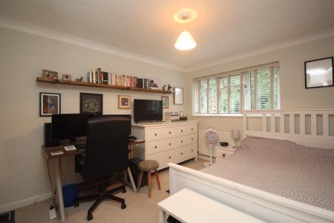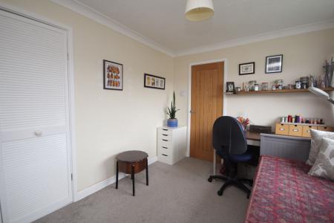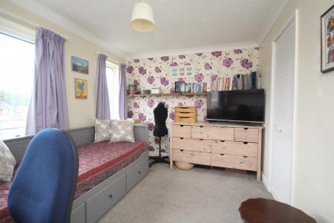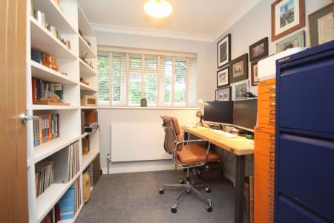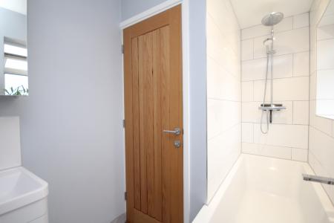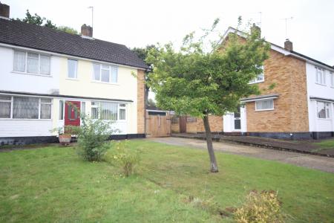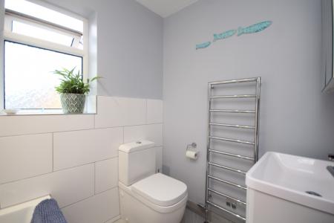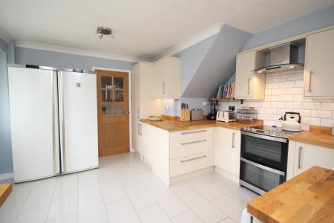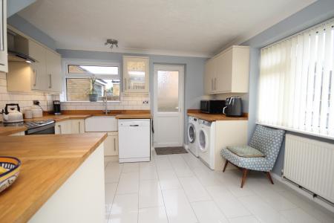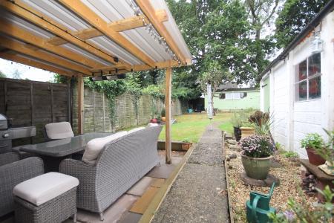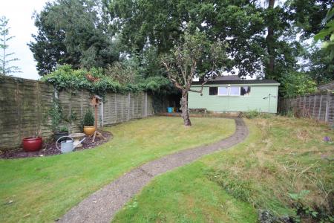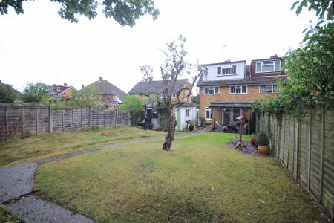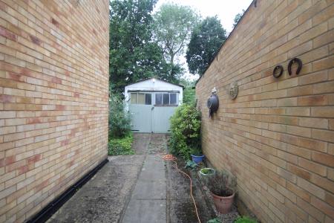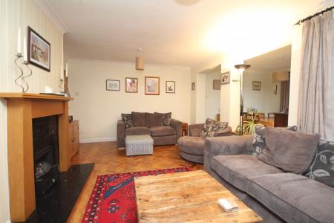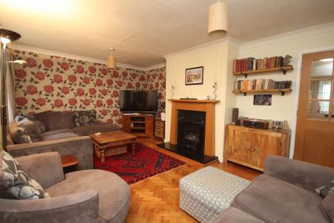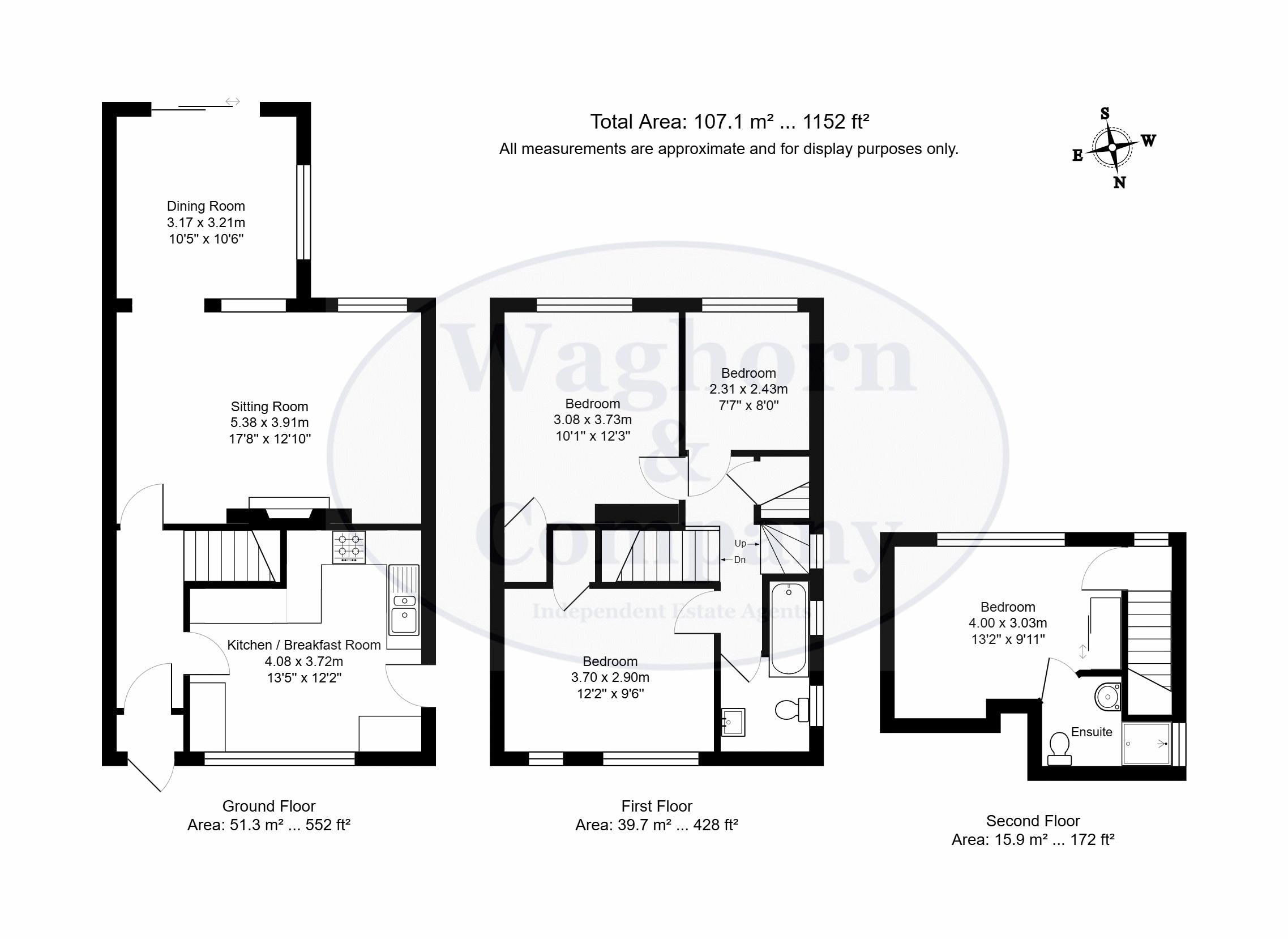- 4 Bedroom Semi Detached Family Home
- Family Bathroom & En-Suite
- Driveway & Detached Garage
- Extended Accommodation
- Within Walking Distance of Local Schools & Shops
- EPC Rating D / Council Tax Band D - £2,249.48 P.A.
4 Bedroom House for sale in Tonbridge
Waghorn & Company are delighted to offer to the market this immaculately presented, 4 bedroom semi detached family home, conveniently located for local Schools, shops & bus routes. The property offers extended accommodation with the added benefits of an en-suite shower room, detached garage and large driveway. An early viewing is highly recommended.
Entrance
Access is via a part glazed door with matching side windows, leading to entrance porch.
Entrance Porch
Tiled flooring and door to entrance hall.
Entrance Hall
Stairs to first floor landing, doors to sitting room & kitchen breakfast room, radiator.
Kitchen/Breakfast Room
Double glazed window to front, Butler sink set within worktop with cupboard under and a further range of matching base and wall units with under unit lighting, space for freestanding cooker with extractor hood over, space for free standing fridge and freezer, tiled flooring, part glazed door to garden, space and plumbing for washing machine, tumble dryer and dish washer, ceramic wall tiling, and radiator.
Sitting Room
Double glazed window to rear, feature fireplace with inset gas living flame fire, 2 archways to dining room and parquet flooring.
Dining Room
Double glazed window to side, patio doors to rear garden and radiator.
First Floor Landing
Double glazed window to side, doors to bedrooms 2, 3, 4 and family bathroom, stairs to second floor with under stairs storage cupboard.
Bedroom Two
Double glazed window to rear, built in wardrobe and radiator.
Bedroom Three
Two double glazed windows to front, built in wardrobe and radiator.
Bedroom Four
Double glazed window to rear and radiator.
Family Bathroom
Double double glazed frosted window to side, panelled bath with rainfall shower head over and additional hand shower piece, low level w/c, hand wash basin set within vanity unit, inset spot lights, extractor fan, tiled flooring, ceramic wall tiling and heated towel rail.
Second Floor Landing
Double glazed window to rear and door to bedroom one.
Bedroom One
Double glazed window to rear, built in wardrobe, eaves storage cupboard, door to en-suite and radiator.
En-Suite
Shower cubicle with rainfall shower head and additional hand shower piece, ceramic wall tiling, tiled flooring, hand wash basin set within vanity unit, inset spot lights, extractor fan, low level w/c, electric shaver socket and heated towel rial.
Rear Garden
To the rear of the property is an Indian stone patio area with pergola over. The remainder of the garden is laid to lawn with flowered borders housing an array of established shrubs, plants and bushes, two additional patio areas to rear and side, detached garage, outside water tap, timber workshop and side vehicular access.
Tenure
Freehold
Important Information
- This is a Freehold property.
Property Ref: EAXML10807_12439212
Similar Properties
2 Bedroom House | Asking Price £575,000
An absolutely charming quintessential semi-detached period cottage located in the picturesque Village of Leigh, that emb...
3 Bedroom Bungalow | Asking Price £575,000
Waghorn and Company are proud to welcome to the market this wonderful detached bungalow located in the much sought after...
Ashley Road, Hildenborough, Tonbridge
3 Bedroom Bungalow | Offers in region of £560,000
Waghorn & Company are delighted to offer for sale this spacious and extended detached bungalow located in the much sough...
4 Bedroom House | Asking Price £600,000
Waghorn & Company are proud to offer to the market this attractive, 4 bedroom semi-detached family home situated in a qu...
3 Bedroom House | Offers in excess of £600,000
Waghorn and Company are delighted to be marketing this wonderful semi-detached family home which is situated in a desira...
2 Bedroom Bungalow | Offers in excess of £600,000
Waghorn & Company are delighted to offer to the market, this beautifully presented, 2 bedroom detached bungalow nestled...
How much is your home worth?
Use our short form to request a valuation of your property.
Request a Valuation
