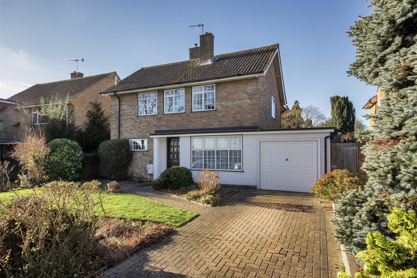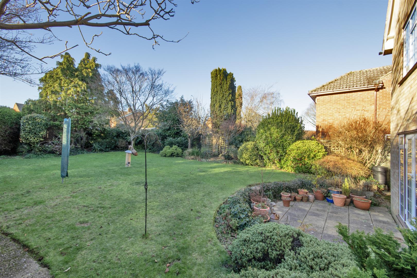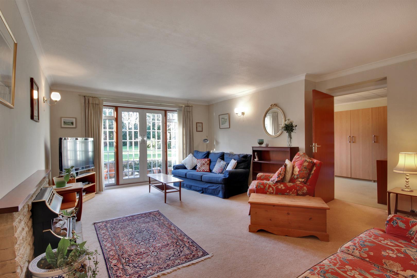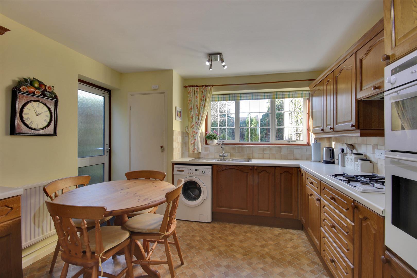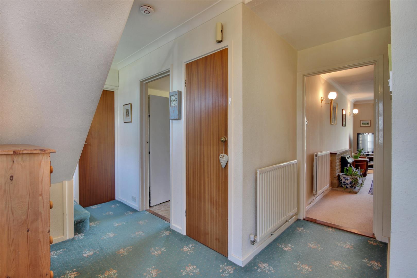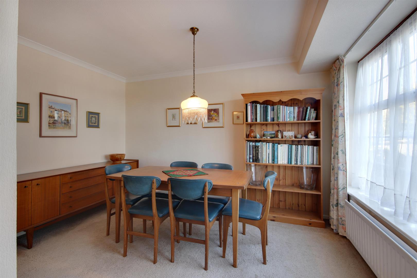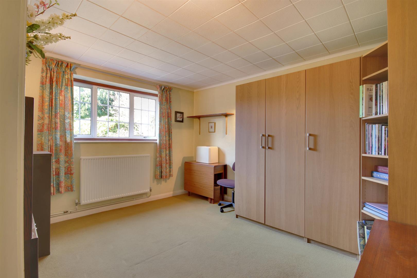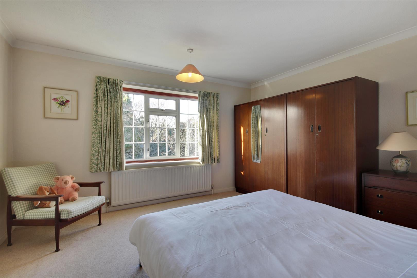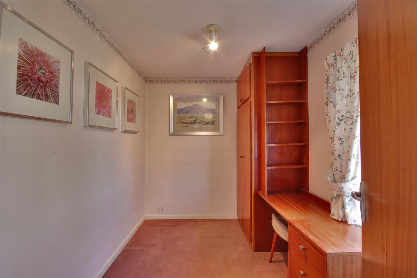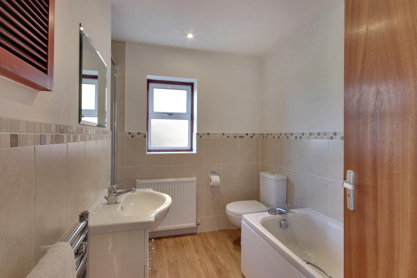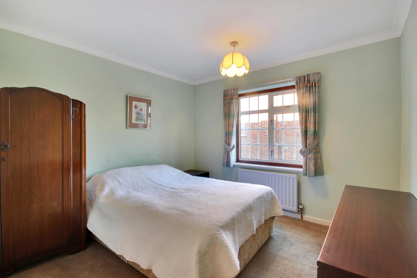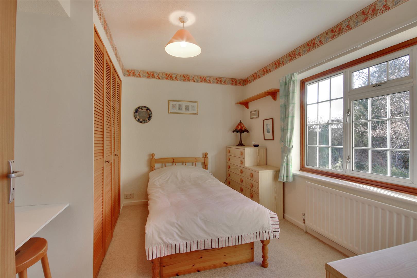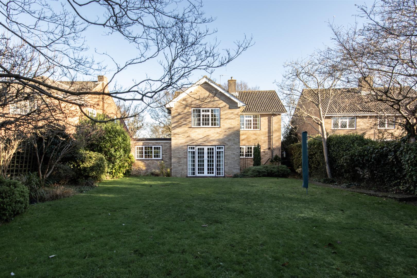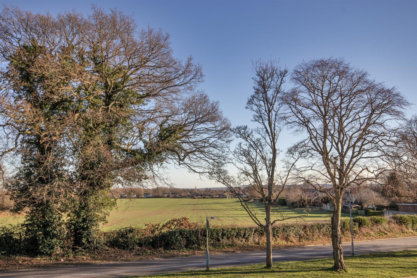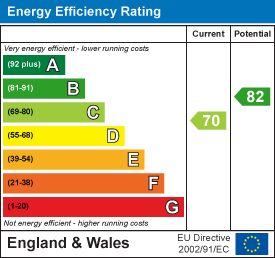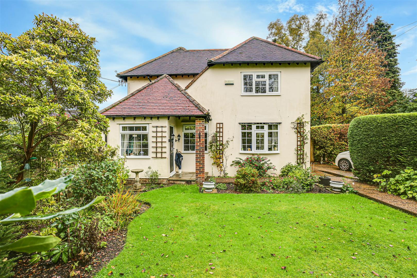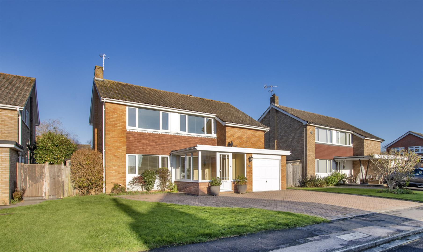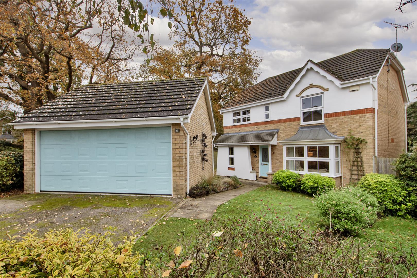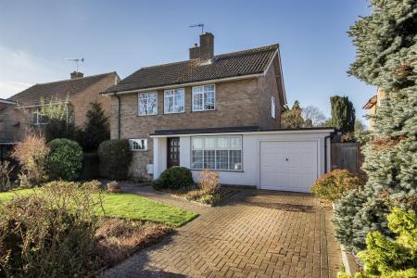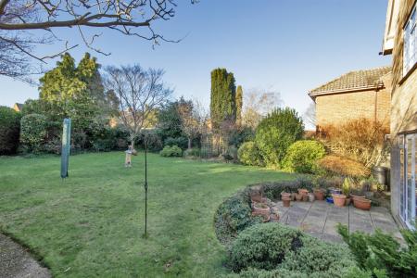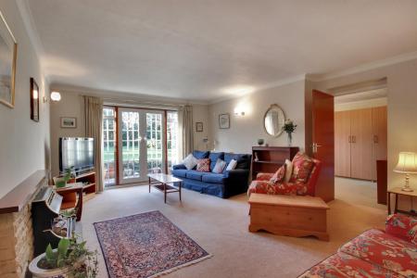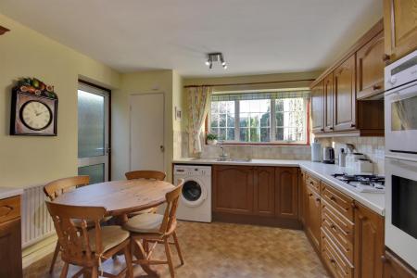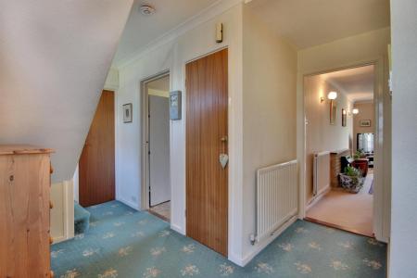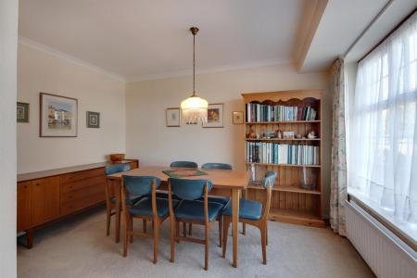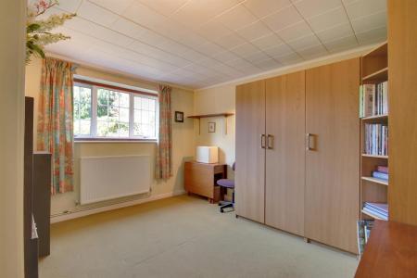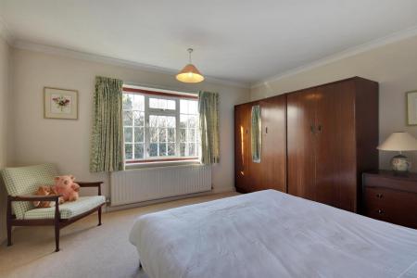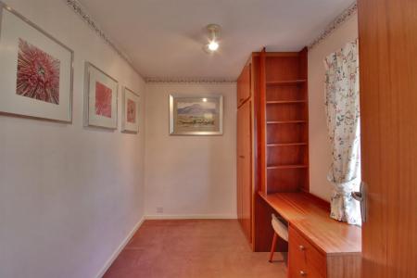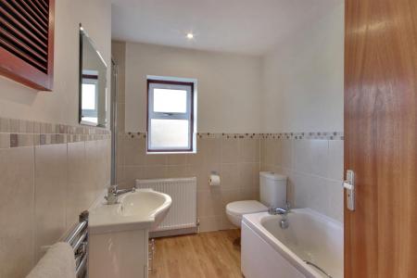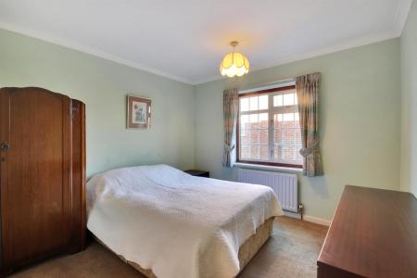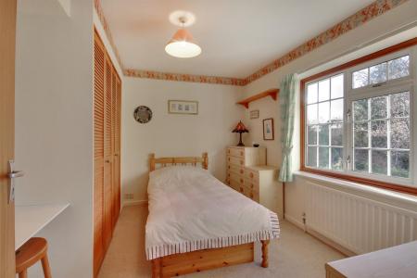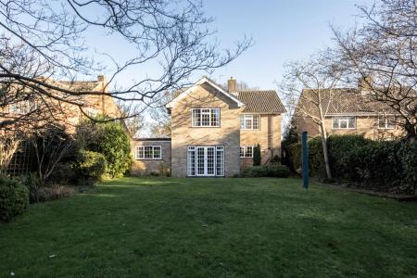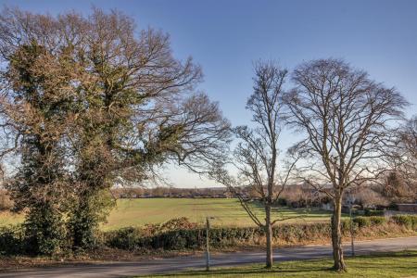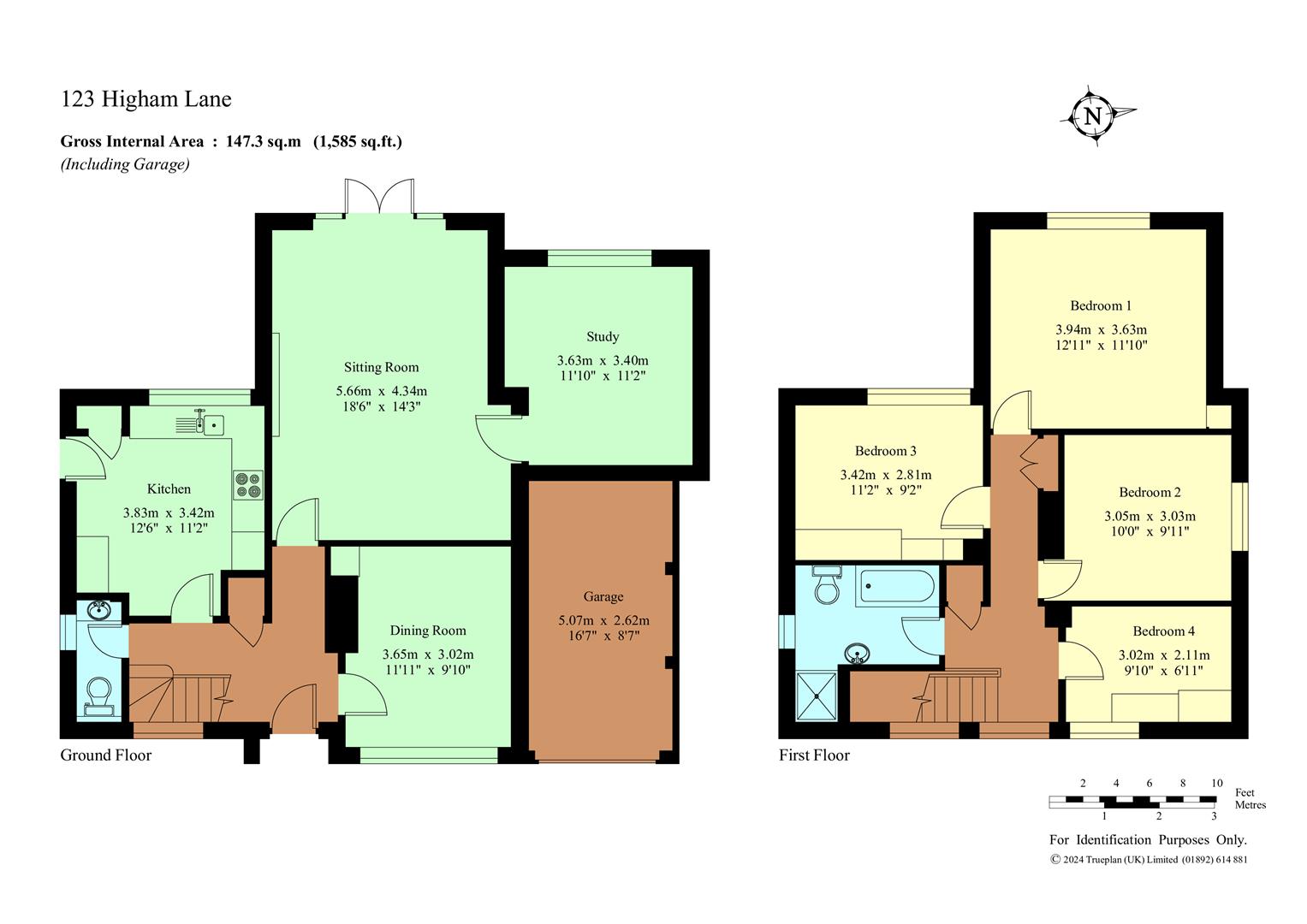- Detached Family Home
- North Tonbridge Location
- Four Bedrooms
- Three Receptions
- Kitchen/Breakfast Room
- Downstairs Cloakroom & Refurbished Family Bathroom
- Front Garden & Driveway
- Single Garage
- Attractive Westerly Rear Garden
- Requiring Updating with No Onward Chain
4 Bedroom Detached House for sale in Tonbridge
GUIDE PRICE £750,000 - £800,000
No onward chain - Gough Cooper detached four bedroom family home, situated towards the end of a no through road off Higham Lane with views over fields to the front. The property offers excellent versatile family accommodation having been previously extended to the side and rear and could now benefit from some general modernisation throughout.
Accommodation:-
.Front garden and block paved driveway, pathways leading to the front door and side access via wooden gate, area of lawn with attractive shrub/flower borders.
.Entrance hallway with stairs rising to the first floor, cloaks cupboard with electric meter and fuse board and door to cloakroom comprising close coupled w.c and vanity basin.
.Sitting room with central brick fireplace, French doors opening to the rear terrace with side windows and lovely outlook over the rear garden. Door to study also with outlook over the rear garden.
.Separate dining room with aspect to front and fitted cupboard.
.Kitchen fitted with range of wooden wall cabinets and base units of cupboards and drawers, sink unit with tiled splashback, eye level Neff double oven, four burner gas hob, space for washing machine, space for freestanding fridge/freezer. Cupboard housing Potterton boiler and programmer and door to side.
.First floor bright landing having built airing cupboard with tank, access to loft space via hatch. Further double fitted wardrobes with cupboards above.
.Main bedroom enjoying a lovely aspect to the rear overlooking the garden, small built in storage cupboard and papered feature wall. Second bedroom with aspect to side. Third bedroom having double fitted wardrobes with cupboards above, further fitted shelved cupboard and dressing table. Fourth bedroom with aspect to front, fitted double wardrobe, shelving and desk.
.Refurbished family bathroom fitted with a white suite comprising panelled bath, close coupled w.c, vanity unit with basin, tiled corner shower enclosure fitted with an Aqualisa thermostatic shower. Tiling to half height with decorative border tile, small fitted cupboard, chrome heated towel rail, inset lighting and laminate would affect flooring.
.Attractive westerly facing rear garden mainly lawn with mature, shrub tree and flower borders, paved terrace area and pathways leading to the side and far rear of the garden, screened by hedging with garden shed, greenhouse, small vegetable patch and compost area and mature hedging to rear boundary.
.Single garage with up & over door to front, no access to rear.
Services & Points of Note:- All mains services. Gas fired central heating system. Multi paned double glazed windows. Standard broadband.
Council Tax Band: F - Tonbridge & Malling
EPC: C
Important information
Property Ref: 58845_33542686
Similar Properties
3 Bedroom Detached Bungalow | Guide Price £750,000
An individual detached three bedroom bungalow situated in a sought after location on the corner of the highly favoured C...
3 Bedroom Detached House | Guide Price £750,000
Nestling in the wooded hills to the south of Westerham, this attractive detached home occupies a peaceful and secluded p...
Correnden Road, Tonbridge - Chain Free
4 Bedroom Detached House | Guide Price £750,000
A fantastic opportunity to acquire this four bedroom detached home, perfectly positioned in a sought after location on t...
Well Close, Leigh - Chain Free
4 Bedroom Detached House | Guide Price £765,000
Chain free This attractive detached four bedroom family home is situated within a select residential development in the...
Whitestone Lodge, Hadlow Road, Tonbridge
4 Bedroom Detached House | Guide Price £785,000
GUIDE PRICE: £785,000 - £825,000This well presented extended detached family home is located in North Tonbridge, close t...
4 Bedroom Detached House | Guide Price £800,000
An opportunity to purchase this detached four bedroom family home, situated in a quiet cul-de-sac on a residential devel...

James Millard Independent Estate Agents (Hildenborough)
178 Tonbridge Road, Hildenborough, Kent, TN11 9HP
How much is your home worth?
Use our short form to request a valuation of your property.
Request a Valuation
