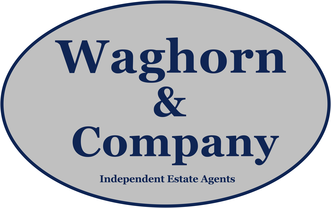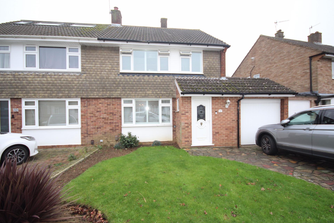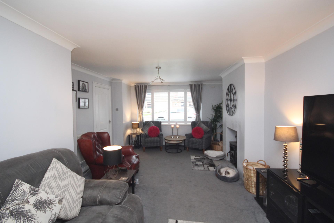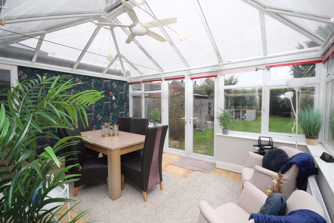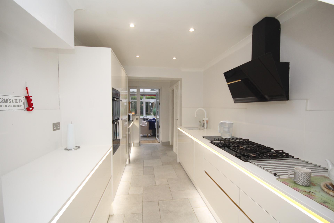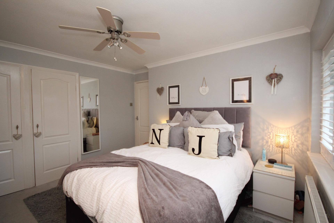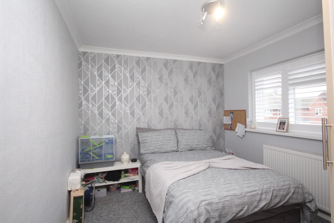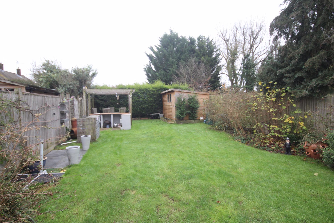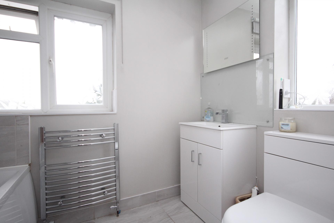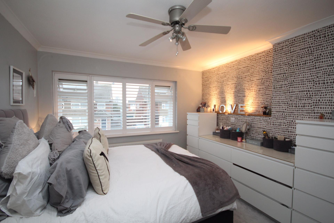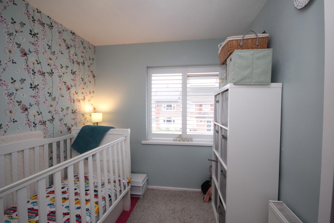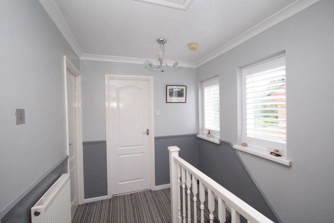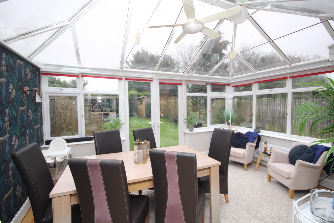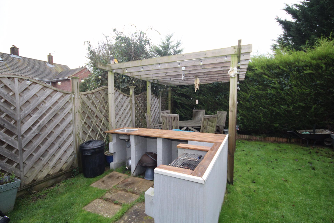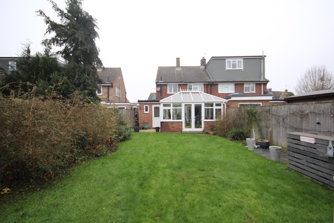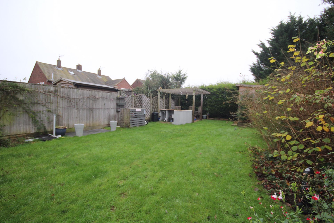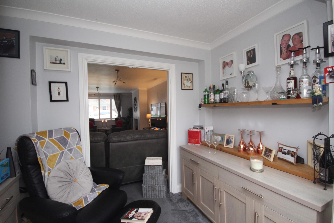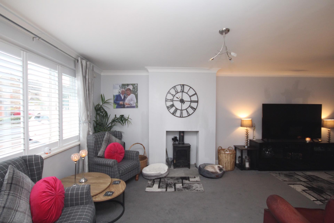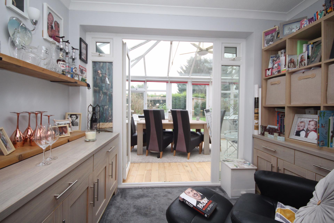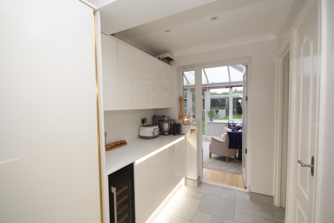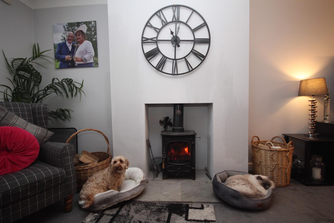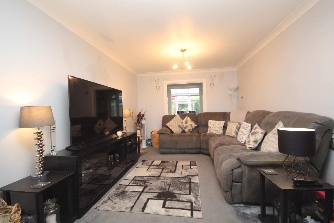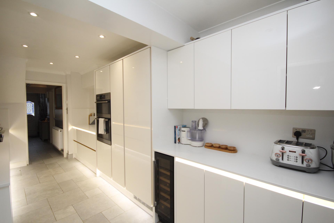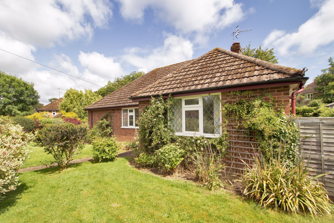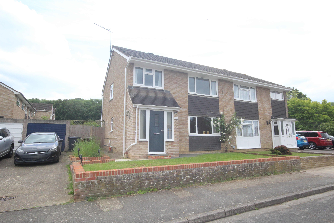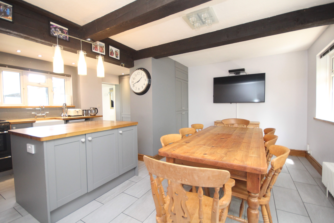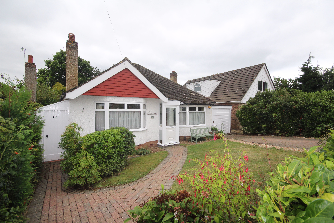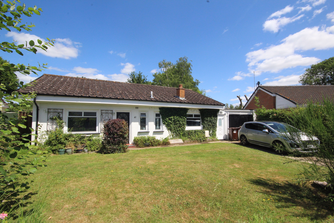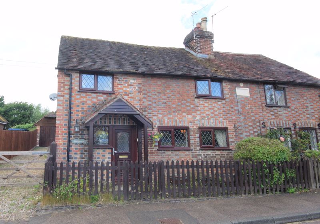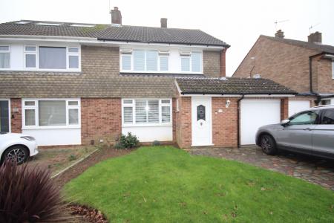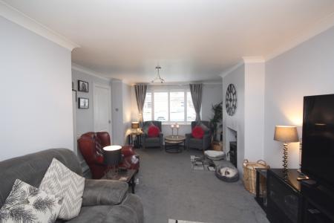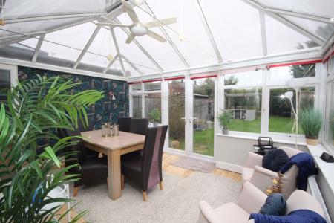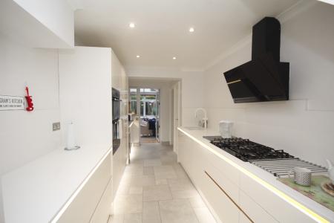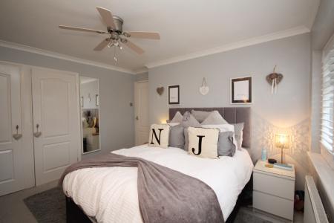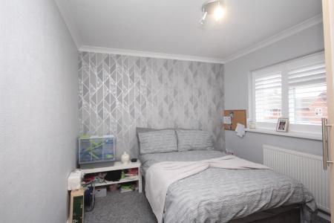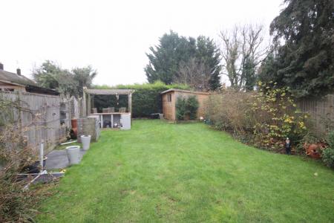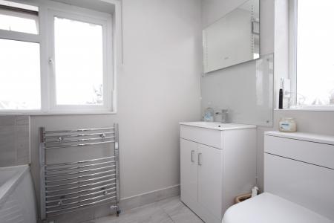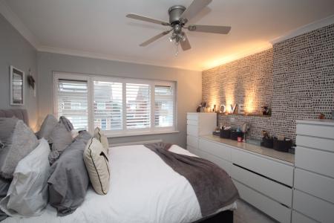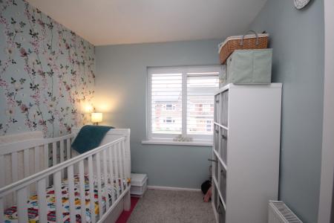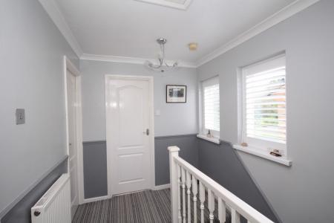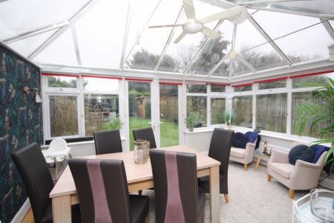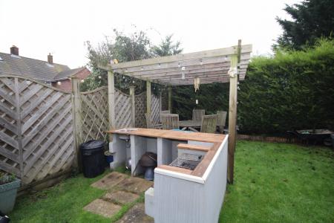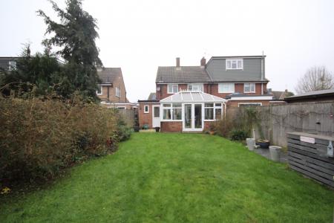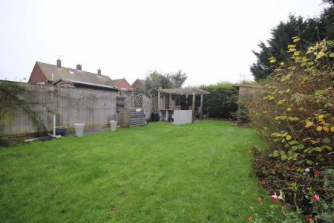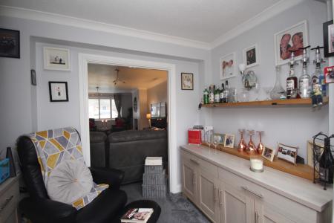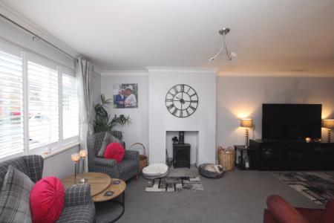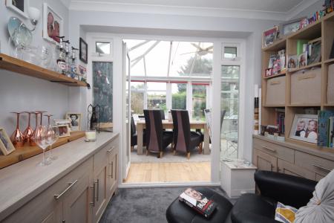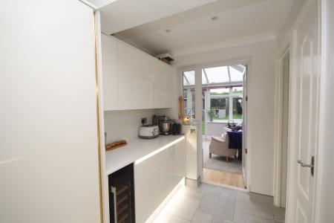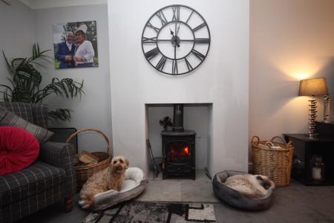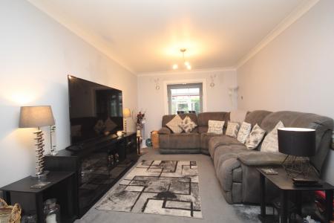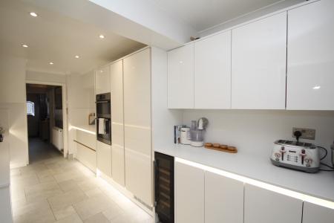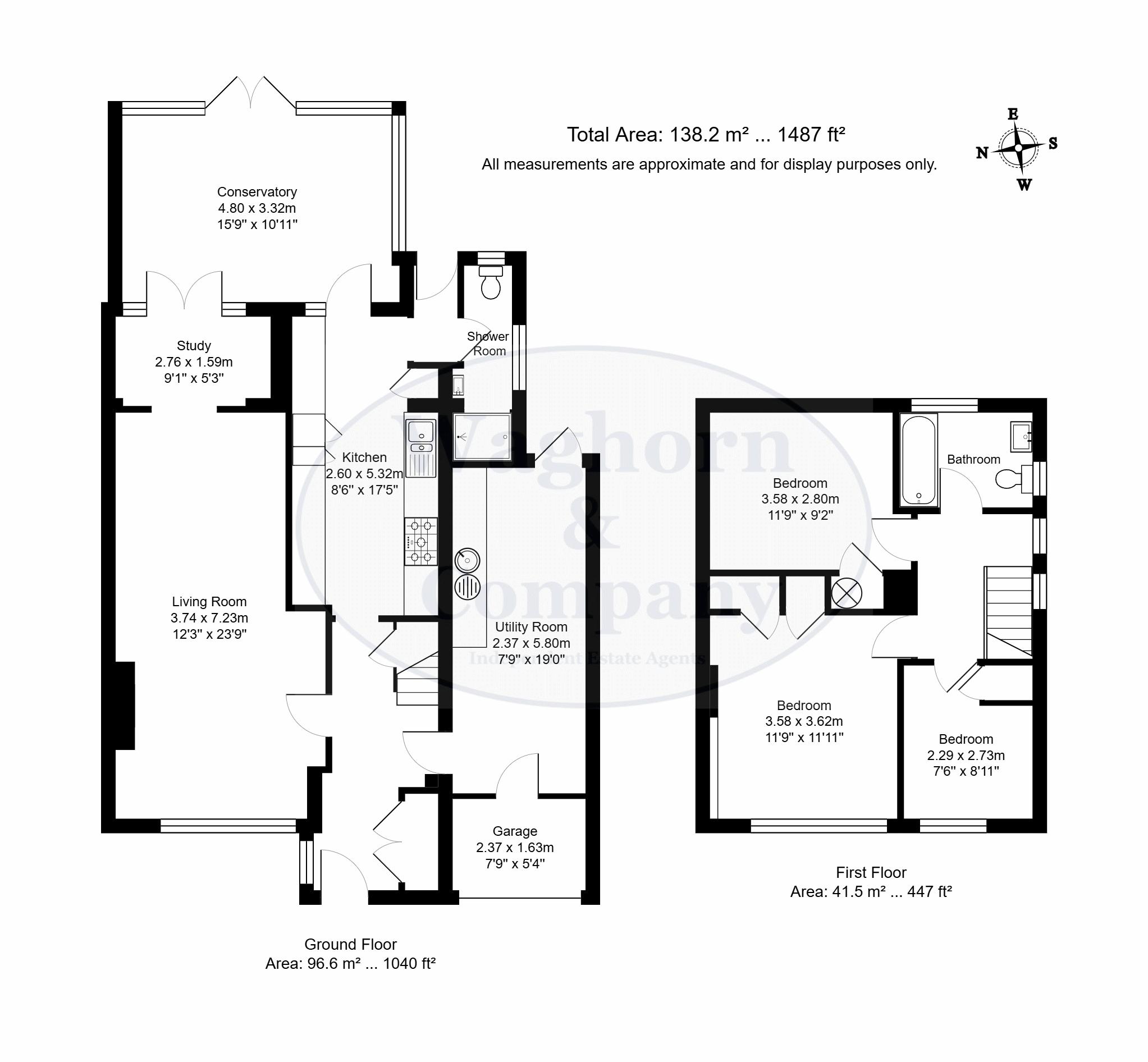- Three Bedroom Semi-Detached Family Home
- Family Bathroom & Ground Floor Shower Room
- Driveway & Integral Garage
- Scope For Further Development STPP
- Popular Residential Area
- EPC Rating C / Council Tax Band E - £2,749.36 P.A.
3 Bedroom House for sale in Tonbridge
Guide Price £525,000 - £550,000
Waghorn & Company are delighted to offer to the market this immaculately presented, 3 bedroom semi detached family home located in the favoured Higham Wood area. The property offers versatile & spacious accommodation throughout which is highlighted by an abundance of natural light with the added benefits of a ground floor shower room, garage, study and scope for further development STPP. An early viewing is highly recommended.
Entrance
Access is part glazed entrance door leading to entrance hall.
Entrance Hall
Double glazed window to side, tiled flooring with under floor heating, doors to sitting room, kitchen and garage, stairs to first floor landing with under stairs storage cupboard, built in coats cupboard and radiator.
Sitting Room
Double glazed window to front, archway to study, inset log burner with tiled hearth and radiator.
Study
Patio doors to conservatory with matching side windows.
Conservatory
Double glazed to side and rear, patio doors to rear garden, wood flooring and radiator.
Kitchen
Glazed door to conservatory with matching side window, sink set within worktop with cupboard under and a further range of matching base and wall units, inset 5 ring gas hob with extractor fan over, integrated dish washer, double oven, wine fridge and fridge freezer, tiled flooring with under floor heating, larder cupboard and opening to rear lobby.
Rear Lobby
Part glazed door to rear garden, tiled flooring with under floor heating, door to shower room and radiator.
Shower Room
Double glazed frosted windows to both rear and side, low level w/c, shower cubicle with electric shower, ceramic wall tiling, sink set within vanity unit, tiled flooring and radiator.
Garage
Up and over door to front, sink set within worktop with cupboard under and a further range of matching units, space and plumbing for washing machine, tumble dryer and fridge freezer, part glazed door to rear garden, power and lighting.
First Floor Landing
Two double glazed windows to side, doors to bedrooms and family bathroom, access to loft and radiator.
Bedroom One
Double glazed window to front, fitted wardrobes and radiator.
Bedroom Two
Double glazed window to rear, airing cupboard and radiator.
Bedroom Three
Double glazed window to front, built in storage cupboard and radiator.
Family Bathroom
Double glazed frosted windows to both rear and side, panelled bath with shower over, low level w/c, sink set within vanity unit with fitted mirror over, ceramic wall tiling and heated towel rail.
Rear Garden
To the rear of the property is a block paved patio area with the remainder of the garden being mainly laid to lawn with flowered borders housing an array of established shrubs, plants and bushes, additional paved patio area to rear with pergola and timber shed.
Tenure
Freehold
Important Information
- This is a Freehold property.
Property Ref: EAXML10807_12515729
Similar Properties
3 Bedroom Bungalow | Guide Price £525,000
Waghorn and Company are proud to offer this 3 bedroom bungalow located in a private cul-de-sac just a short walk from th...
4 Bedroom House | Guide Price £525,000
Waghorn & Company are delighted to offer to the market, this beautifully presented, 4 bedroom semi-detached family home...
4 Bedroom House | Guide Price £500,000
Waghorn & Company are delighted to offer to the market this deceptively spacious, extended family home offering, 4 doubl...
2 Bedroom Bungalow | Asking Price £530,000
Waghorn & Company are delighted to offer to the market this well presented, 2 bedroom detached bungalow, conveniently lo...
Ashley Road, Hildenborough, Tonbridge
3 Bedroom Bungalow | Offers in region of £560,000
Waghorn & Company are delighted to offer for sale this spacious and extended detached bungalow located in the much sough...
2 Bedroom House | Asking Price £575,000
An absolutely charming quintessential semi-detached period cottage located in the picturesque Village of Leigh, that emb...
How much is your home worth?
Use our short form to request a valuation of your property.
Request a Valuation
