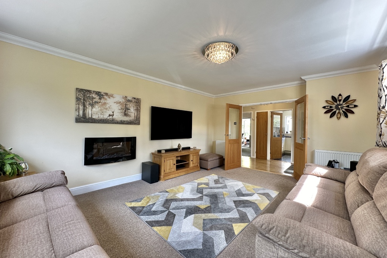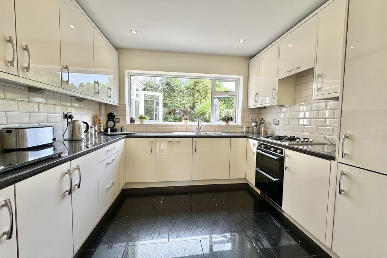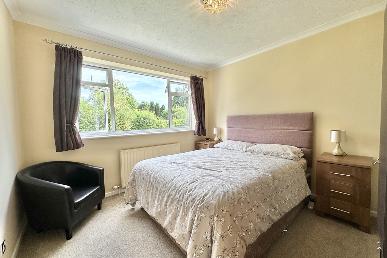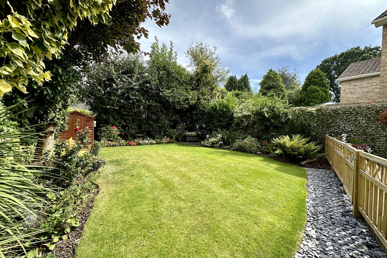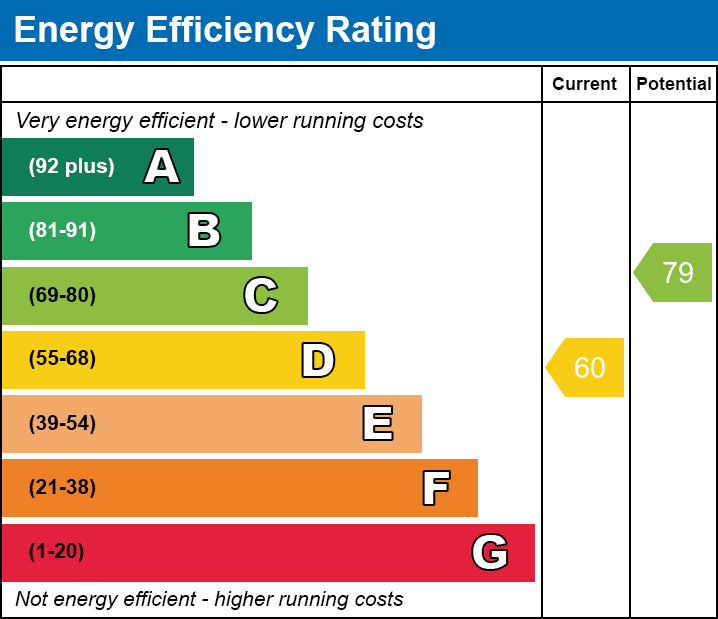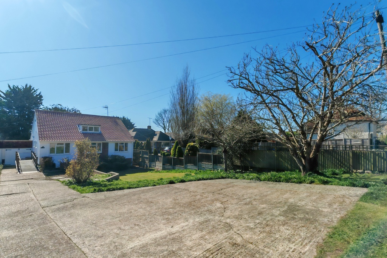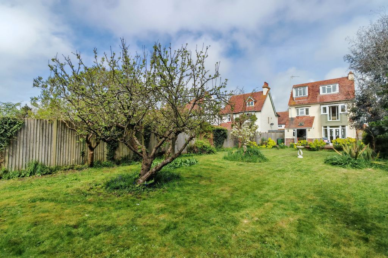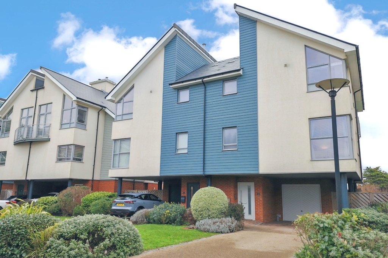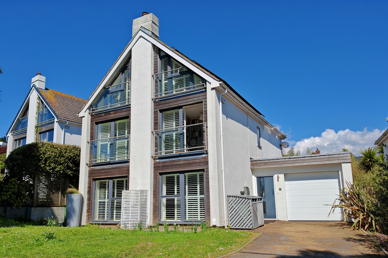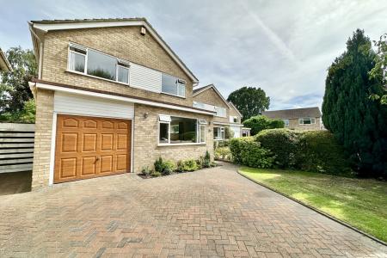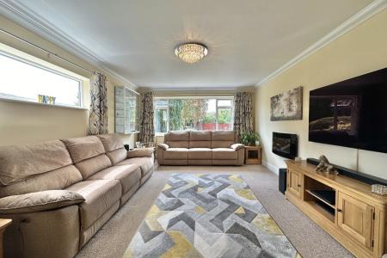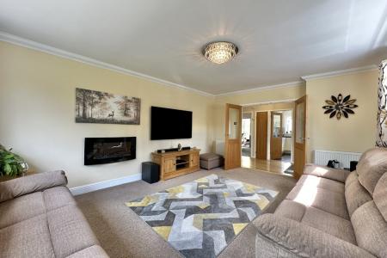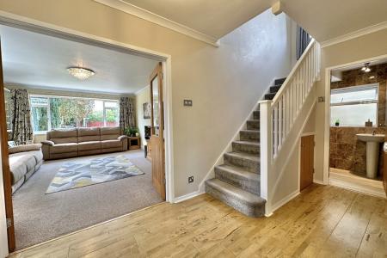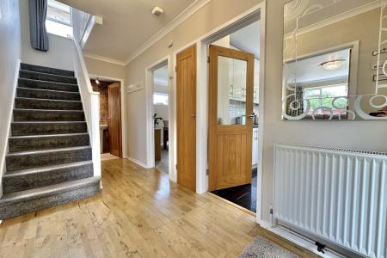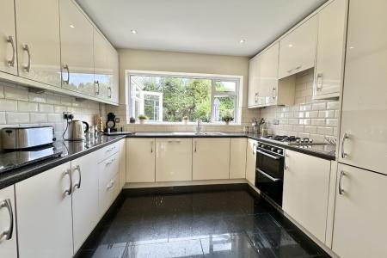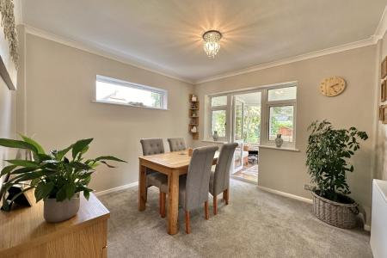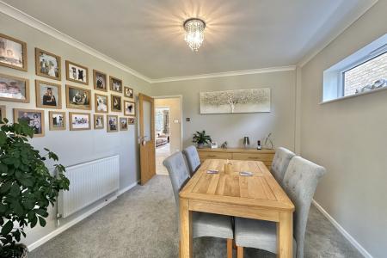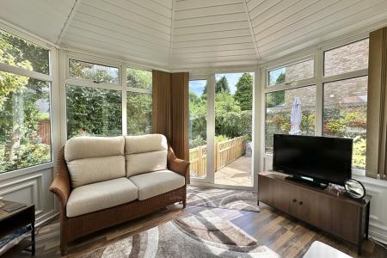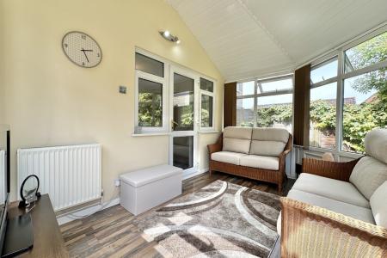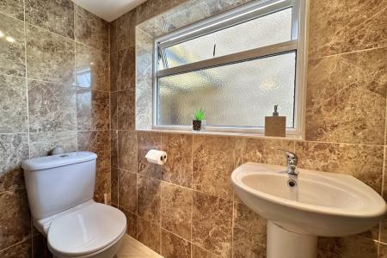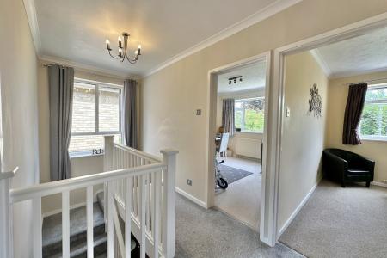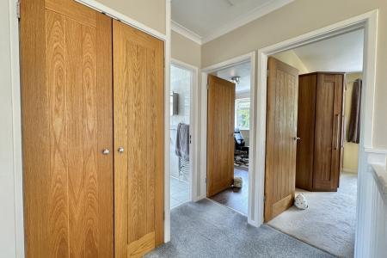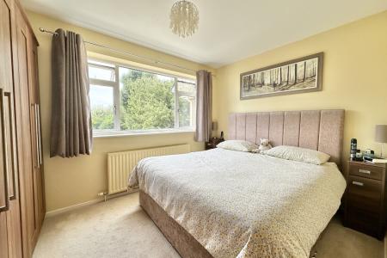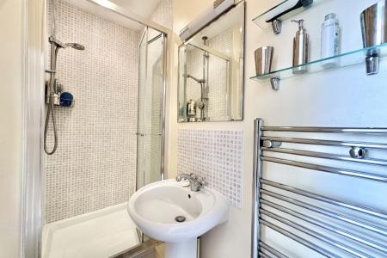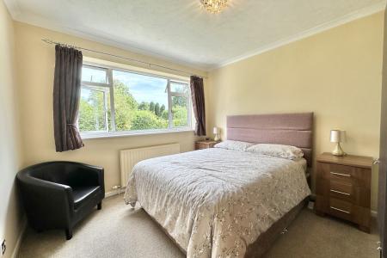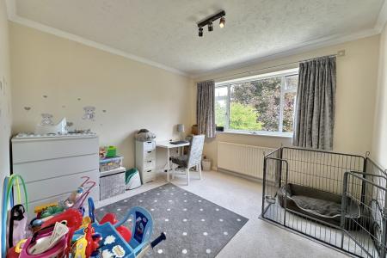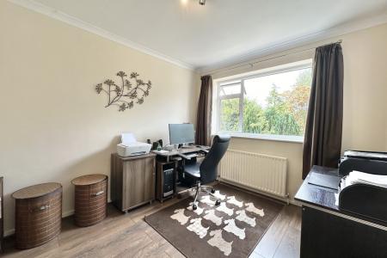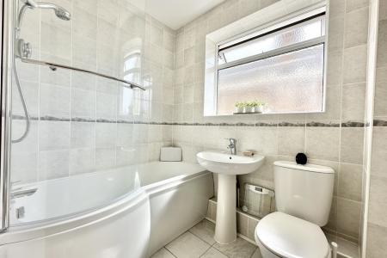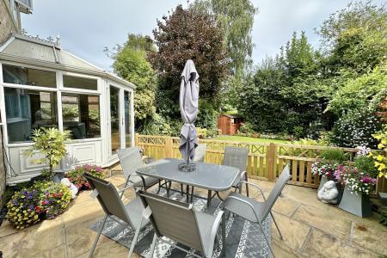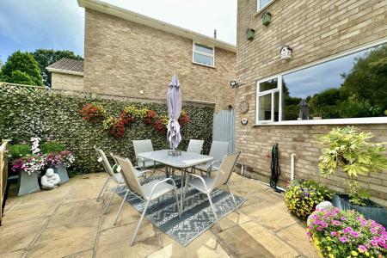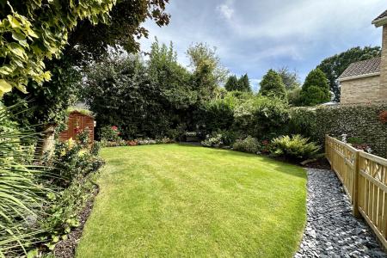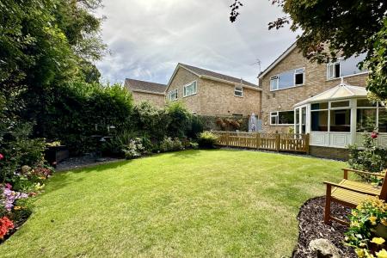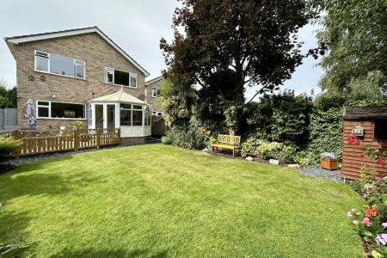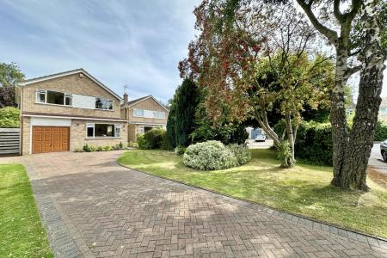- Detached family home
- Four double bedrooms
- Cul-de-sac location
- South east facing landscaped rear garden
- Driveway & garage
- No onward chain
4 Bedroom Not Specified for sale in Tonbridge
A four bedroom detached home set within a cul-de-sac location enjoying beautifully landscaped front & rear gardens as well as having been updated throughout by the current owners. The property comprises of a spacious entrance hall, living room, kitchen, dining room, sun room & WC to the ground floor with landing, bedroom with en-suite shower room, three further double bedrooms & a bathroom to the first floor. Outside the property has the benefit of a long driveway with parking for multiple cars as well as a single garage. To the rear the south east facing garden has been beautifully landscaped creating a perfect space to enjoy long summer days. With the added benefit of no onward chain, an early viewing is highly recommended.
In Tonbridge lies a treasure trove of historical and recreational delights. Here, a majestic 'Motte and Bailey' Norman castle, erected in the 13th century, graces the banks of the river Medway. Adjacent to the castle, Tonbridge Park beckons with its array of amenities, from covered and open-air swimming pools to tennis courts, children's play areas, and even a charming miniature railway and putting greens. In the town itself, a bustling High Street awaits, lined with an eclectic mix of retail outlets, complemented by a selection of banks, building societies, cosy cafes, and inviting eateries. Commuting to London is a breeze, thanks to the efficient mainline station whisking passengers to Cannon Street, London Bridge or Charing Cross in just around 40 minutes. Easy access to the M20 and M25 motorways via the nearby A26 and A21 further enhances connectivity. Education flourishes here, with institutions spanning from Nursery to College, including esteemed Grammar and Private schools such as the renowned Tonbridge School. Surrounding the town, a tapestry of historical landmarks awaits exploration, including Penshurst Place and Gardens, Hever Castle, Knole House, and Chartwell, the former residence of Sir Winston Churchill. Tonbridge is truly a gem, blending heritage, convenience, and cultural richness in perfect harmony.
GROUND FLOOR
PORCH
with tiled flooring, uPVC double glazed door, storage cupboard with shelving and gas meter, electric meter
ENTRANCE HALL
with double glazed front door, solid wood flooring, radiator, coats cupboard with hanging rail and shelving over, under-stairs storage cupboard
LIVING ROOM
13'0" x 17'10"
with uPVC double glazed windows overlooking front, radiator, high level uPVC double glazed window
KITCHEN
10'4" x 11'7"
with modern tiled flooring, a selection of high and low level kitchen cabinets, laminate worktops, localised tiling, integrated dishwasher, uPVC double glazed windows overlooking rear garden, one and a half bowl stainless steel sink with mixer taps over, integrated double oven with four ring gas hob over and extractor fan, integrated fridge freezer, freestanding washing machine behind kitchen cabinet, gas fired boiler concealed in kitchen cabinet
DINING ROOM
10'11" x 11'7"
with high level uPVC double glazed window, radiator, uPVC double glazed door leading to conservatory with windows to side
SUN ROOM
8'10" x 12'4"
with uPVC double glazed windows overlooking rear garden, wood effect laminate flooring, fully insulated roof, radiator, uPVC double glazed door leading to rear garden
WC
with wood effect laminate flooring, WC, hand basin with mixer taps over, floor to ceiling tiling, uPVC double glazed frosted window, sliding door accessing under stairs storage cupboard
FIRST FLOOR
LANDING
with uPVC double glazed window overlooking side, radiator, loft hatch, airing cupboard with hot water tank and shelving
BEDROOM
12'9" x 12'2"
with uPVC double glazed window overlooking front, radiator, fitted wardrobes
EN-SUITE
with tile effect vinyl floor, hand basin with mixer taps over, localised tiling, stainless steel towel radiator, shower cubicle with Aqualisa shower
BEDROOM
11'0" x 11'7"
with uPVC double glazed window overlooking rear, radiator
BEDROOM
10'7" x 11'8"
with uPVC double glazed window overlooking rear garden, radiator
BEDROOM
9'4" x 11'10"
with wood effect laminate flooring, uPVC double glazed windows overlooking front, radiator
BATHROOM
with tile effect vinyl flooring, WC, hand basin with mixer taps over, stainless steel towel radiator, uPVC double glazed frosted window, P-shaped bath with mixer taps, Aqualisa shower over and glass shower screen, flooring to ceiling tiling
OUTSIDE
The property enjoys a beautifully landscaped rear garden with patio seating area with the rest being laid to lawn with a selection of borders enjoying mature planting. To the rear there is access to a shed with side access available down both sides of the property. To the front there is a driveway with parking for multiple cars with the rest being laid to lawn.
GARAGE
8'11" x 18'2"
with power, lighting, up and over door
Important Information
- This is a Shared Ownership Property
- This is a Freehold property.
Property Ref: 846521_LDW543144
Similar Properties
3 Bedroom Bungalow | Guide Price £700,000
A beautifully presented and spacious three bedroom link detached bungalow, backing onto the Royal Military Canal also wi...
Cherry Garden Lane, Folkestone, Kent
6 Bedroom Not Specified | Guide Price £699,995
A six bedroom detached family home offering spacious accommodation throughout & although in need of updating, considered...
Pelham Gardens, Folkestone, Kent
4 Bedroom Bungalow | Guide Price £670,000
A good sized four bedroom detached bungalow in a commanding position enjoying stunning views to sea. The property compri...
5 Bedroom Not Specified | Guide Price £750,000
A large detached five bedroom family home offering good sized proportions throughout and enjoying a beautiful south faci...
4 Bedroom Townhouse | Guide Price £770,000
A brilliant opportunity to acquire a stunning modern four bedroom semi detached townhouse on the exclusive Imperial Gree...
5 Bedroom Not Specified | Guide Price £775,000
An immaculately presented modern five bedroom detached house enjoying sea views from the first & second floor. The prope...
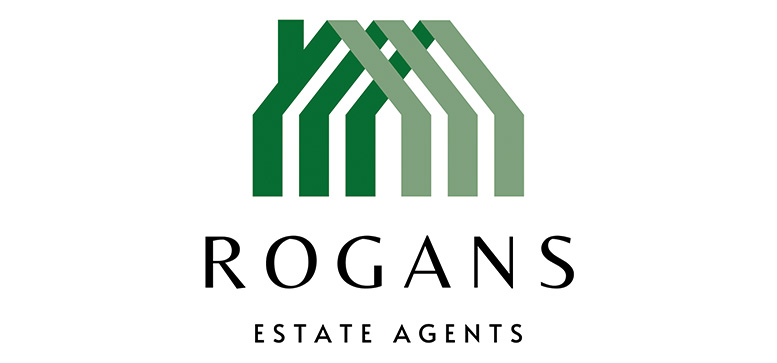
Rogans Estate Agents Limited (Hythe)
Osborne House, 3/5 Portland Road, Hythe, Kent, CT21 6EG
How much is your home worth?
Use our short form to request a valuation of your property.
Request a Valuation


