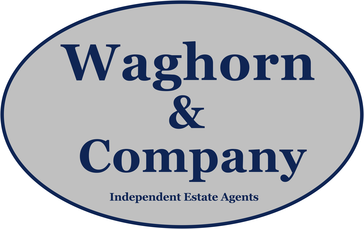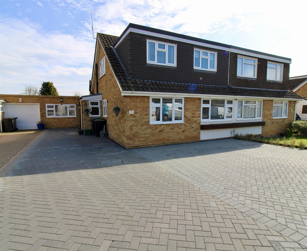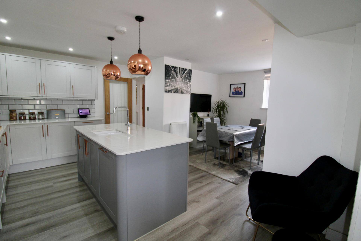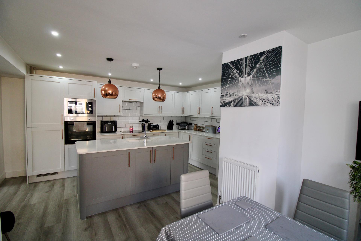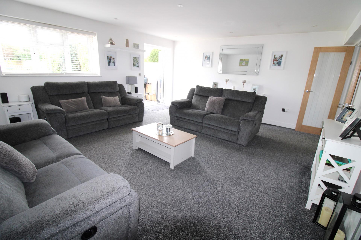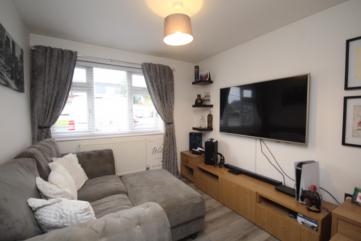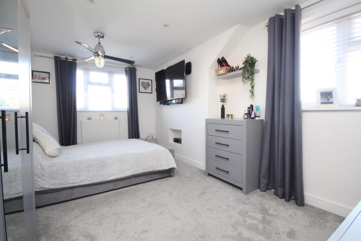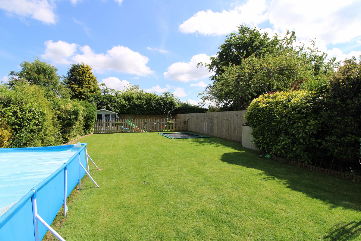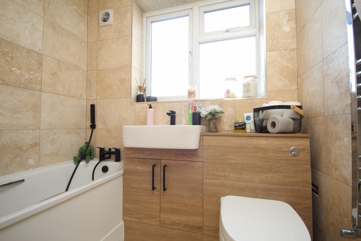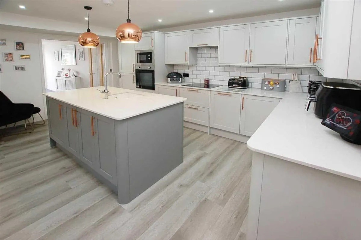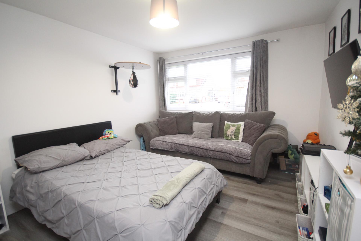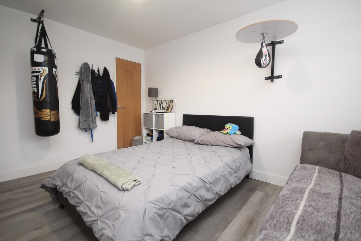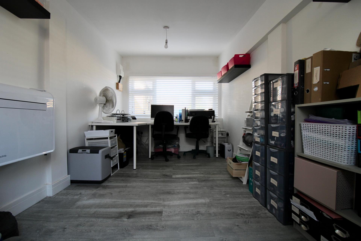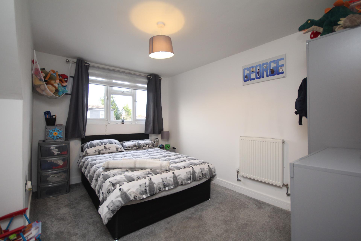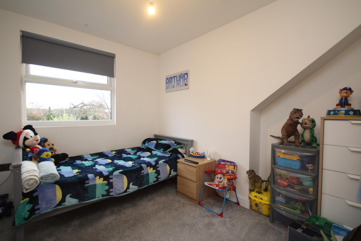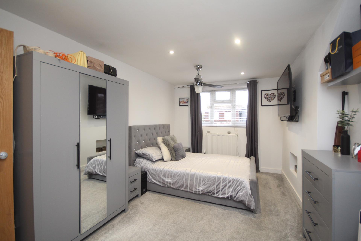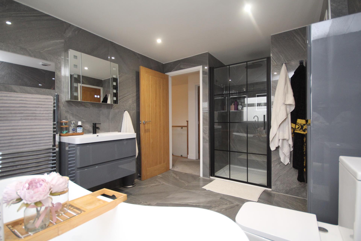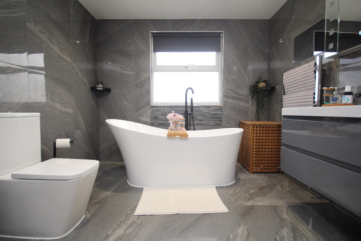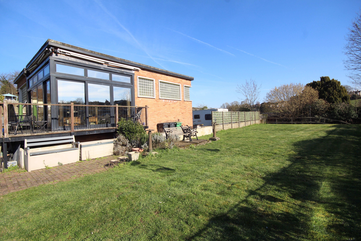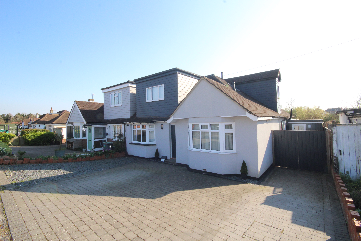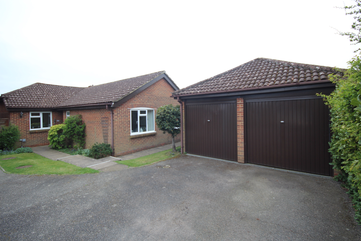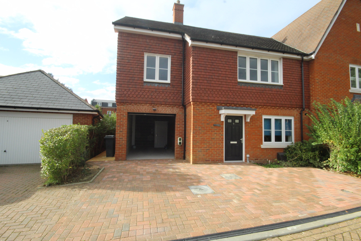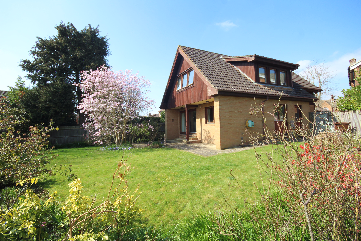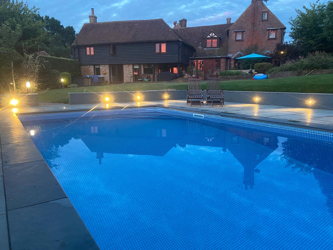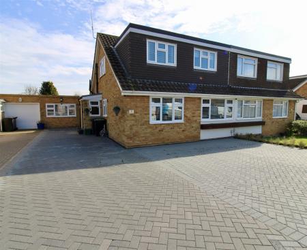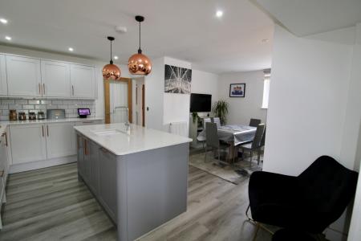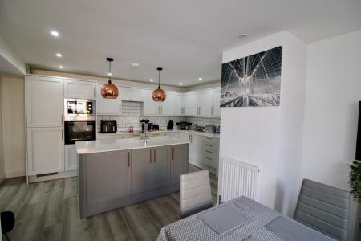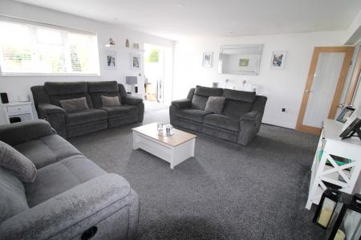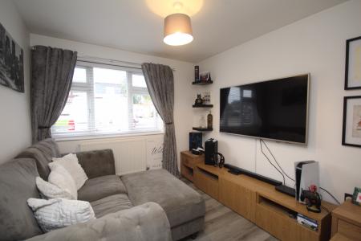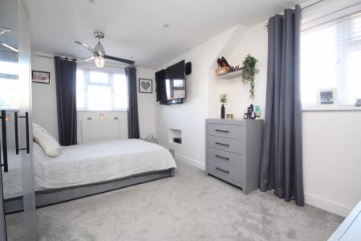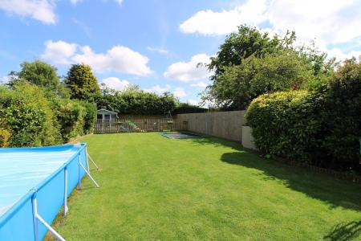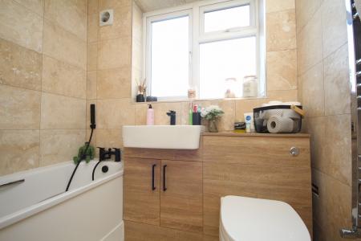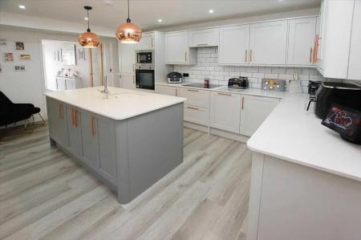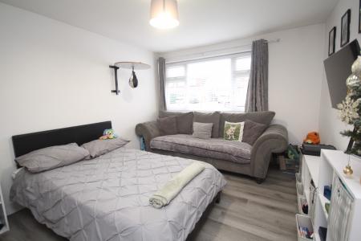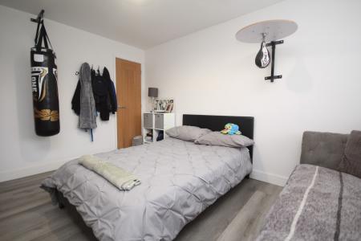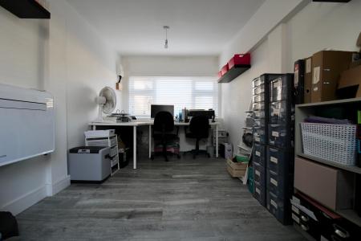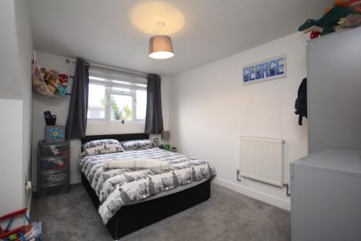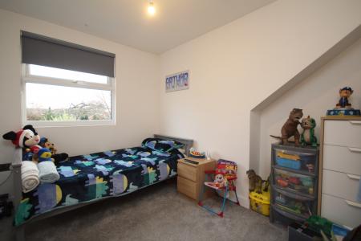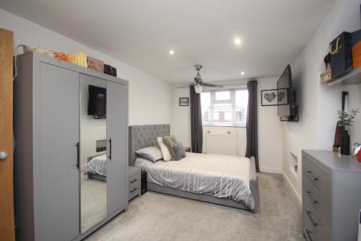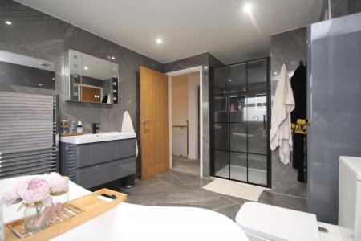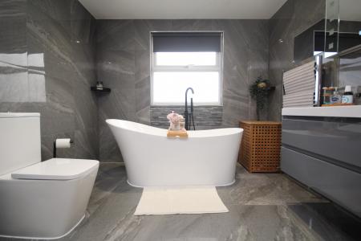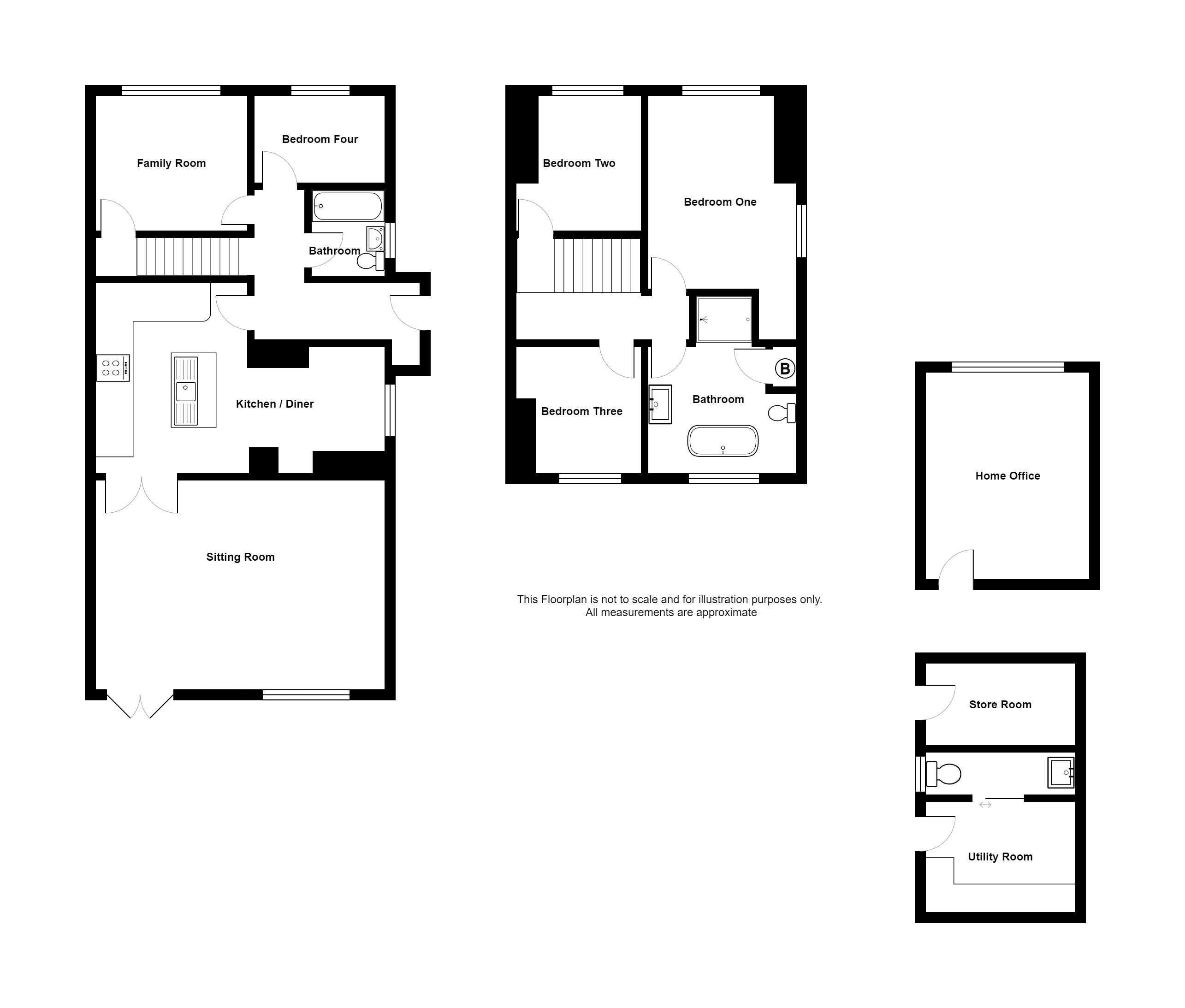- 4/5 Bedroom Semi-Detached Family Home
- Family Bathroom & Ground Floor Bathroom
- Open Plan Living Space
- Home Office & Utility Room
- Popular Residential Area
- EPC Rating D / Council Tax Band D - £2,356.17 P.A.
4 Bedroom House for sale in Tonbridge
WOW! This recently converted 4/5 bedroom semi-detached family home has been renovated and extended to an extremely high standard! The property is deceptively spacious throughout offering extended, versatile ground floor accommodation to include an open plan living area to the rear which is perfect for entertaining with the added benefits of a detached home office, utility room, 2 full sized family bathrooms and a favourable, residential location with easy access to local Schools, Shops & Bus Routes. An early viewing is highly recommended to avoid disappointment.
Front Garden
The front of the property offers a brick paved driveway providing off road parking for multiple vehicles and side pedestrian access.
Entrance
Access is via a composite front entrance door, leading to entrance hall.
Entrance Hall
Double glazed window to front, doors to kitchen, bathroom, bedroom 4 & family room, stairs to first floor landing, built in storage cupboard and radiator.
Bathroom
5' 0'' x 6' 0'' (1.52m x 1.83m)
Double glazed frosted window to side, panelled bath with mixer taps and hand shower piece, hand wash basin set within vanity unit, low level w/c with concealed cistern, ceramic wall tiling, tiled flooring, extractor fan, fitted wall mirror and heated towel rail.
Family Room
13' 0'' x 10' 0'' (3.96m x 3.05m)
Double glazed window to front, under stairs storage cupboard and radiator.
Bedroom Four
9' 0'' x 8' 10'' (2.74m x 2.69m)
Double glazed window to front and radiator.
Kitchen
15' 0'' x 10' 0'' (4.57m x 3.05m)
Sink set within central island with cupboards under and a further range of matching base and wall units, integrated dish washer, fridge freezer, microwave and oven, inset four ring induction hob with extractor hood over, ceramic wall tiling, tiled flooring, inset spot lights, double doors to sitting room, opening to dining area and radiator.
Dining Area
9' 4'' x 9' 10'' (2.85m x 3.00m)
Double glazed window to side and inset spot lights.
Sitting Room
17' 10'' x 15' 10'' (5.43m x 4.82m)
Double glazed window to rear, Patio doors to rear garden, inset spot lights, feature fire and radiator.
First Floor Landing
Doors to bedroom 1, 2 & 3, glass balustrade, inset spot lights and door to family bathroom.
Bedroom One
9' 11'' x 15' 4'' (3.02m x 4.67m)
Dual aspect, double glazed windows to side and front, access to loft space and radiator.
Bedroom Two
9' 3'' x 12' 0'' (2.82m x 3.65m)
Double glazed window to front and radiator.
Bedroom Three
10' 0'' x 8' 0'' (3.05m x 2.44m)
Double glazed window to rear and radiator.
Family Bathroom
9' 8'' x 9' 11'' (2.94m x 3.02m) excluding shower cubicle
Double glazed frosted window to rear, free standing bath with central mixer tap and hand shower piece, ceramic wall tiling, low level w/c, tiled flooring, floating hand wash basin set within vanity unit with mirrored vanity unit over, double shower cubicle with rainfall shower head over and additional hand shower piece, inset TV, door to boiler cupboard and heated towel rail.
Rear Garden
To the rear of the property is an Indian stone patio area with the remainder of the garden being laid to lawn with flowered borders housing an array of established shrubs, plants and bushes, there is a further artificial lawn area to the rear of the garden which is partitioned with a picket fence, side pedestrian access, outside water tap, doors to utility room, shed and home office.
Tenure
Freehold
Important Information
- This is a Freehold property.
Property Ref: EAXML10807_12557374
Similar Properties
The Pumphouse, Riverside Park, Farleigh Bridge, East Farleigh ME16 9ND
2 Bedroom House | Guide Price £725,000
Guide Price £725,000 - £750,000 Waghorn & Company are proud to offer for the first time to the market, this unique forma...
4 Bedroom House | Asking Price £725,000
Waghorn and Company are proud to offer to the market this beautifully presented 4 bedroom family home, located in the po...
3 Bedroom Bungalow | Asking Price £700,000
Waghorn and Company are proud to present to the market this rare opportunity to acquire a well presented, detached, thre...
5 Bedroom House | Asking Price £825,000
Waghorn and Company are delighted to offer for sale this wonderful, five bedroom semi-detached family home located in th...
3 Bedroom House | Asking Price £895,000
Waghorn and Company are proud to present this beautifully presented, individually designed and built Scandinavian style...
6 Bedroom House | Asking Price £1,200,000
A truly exceptional and beautifully presented Grade II listed family home with immense character and charm located in th...
How much is your home worth?
Use our short form to request a valuation of your property.
Request a Valuation
