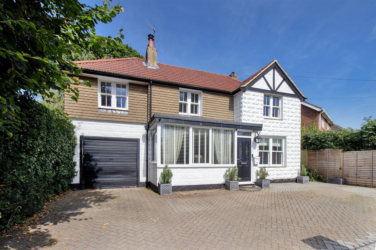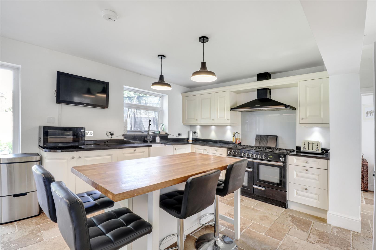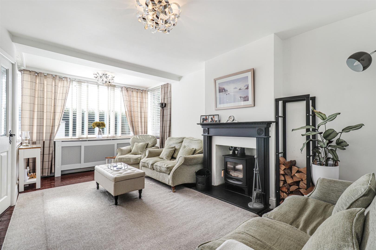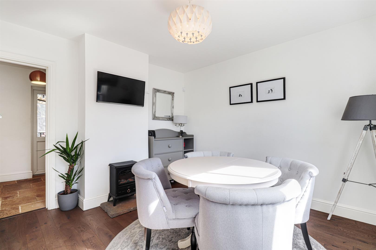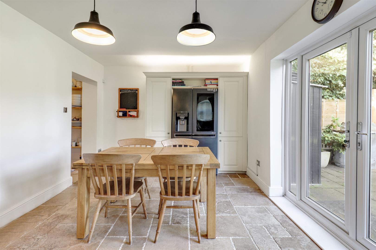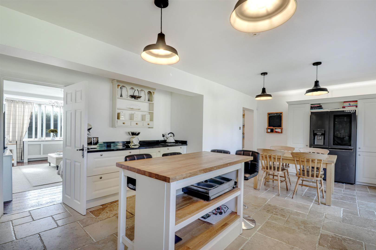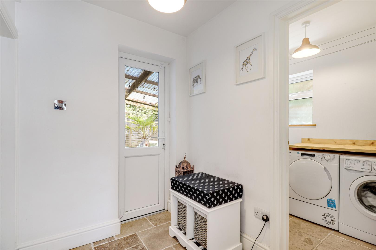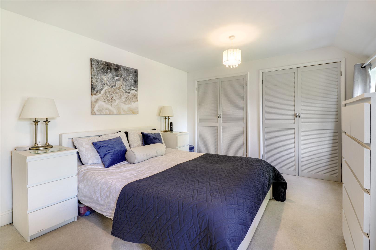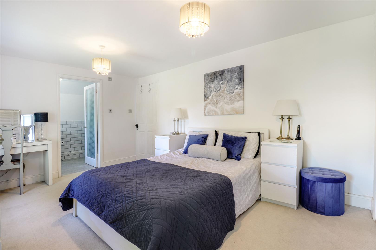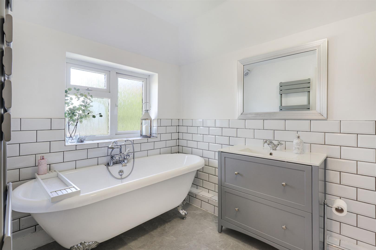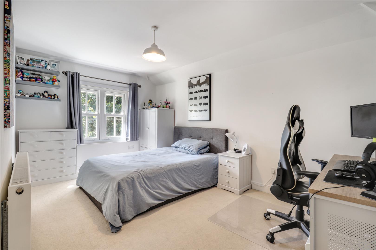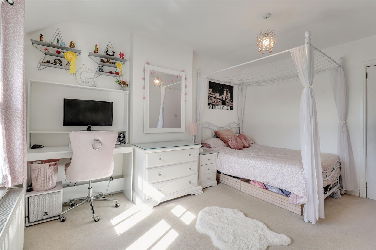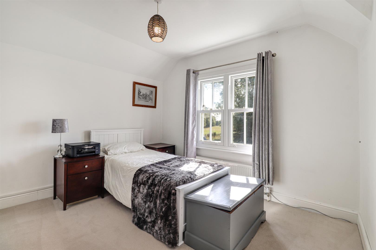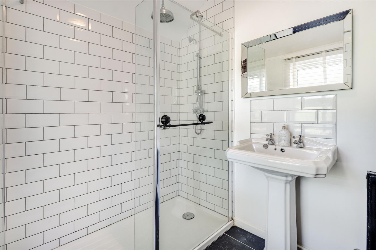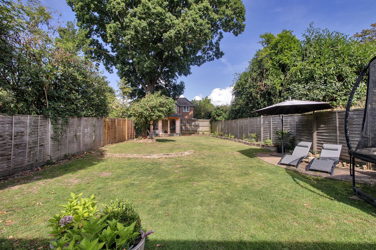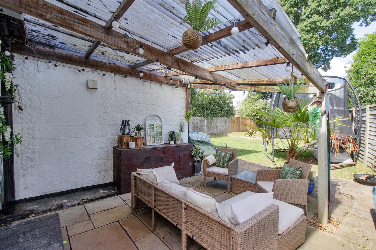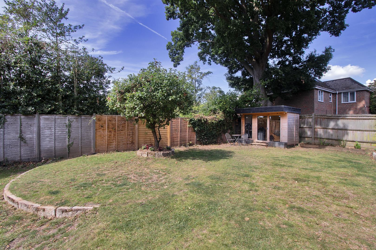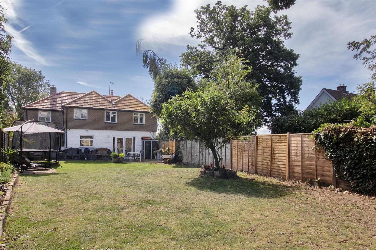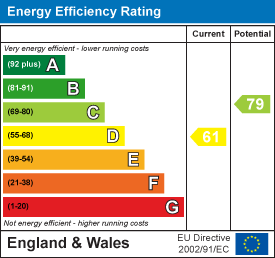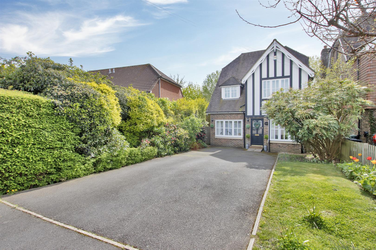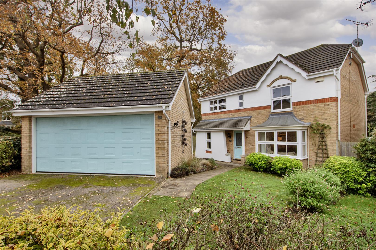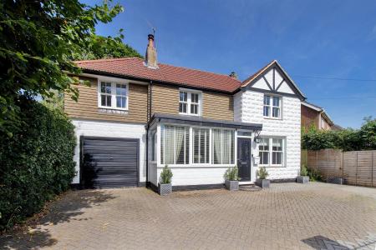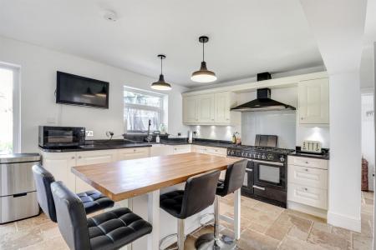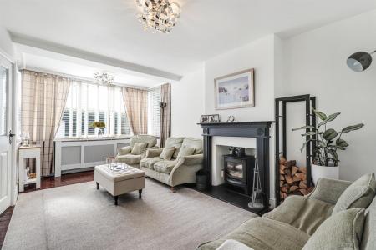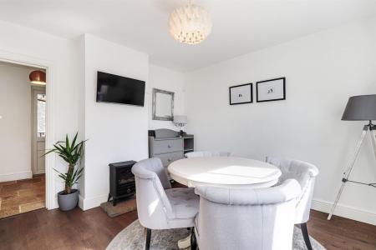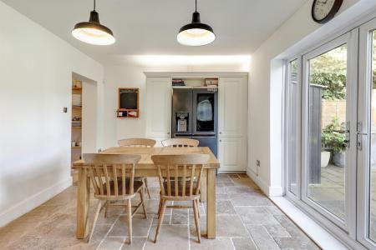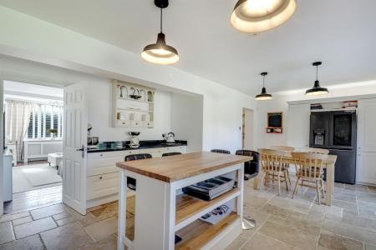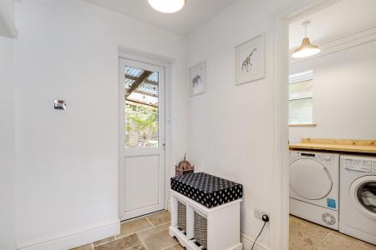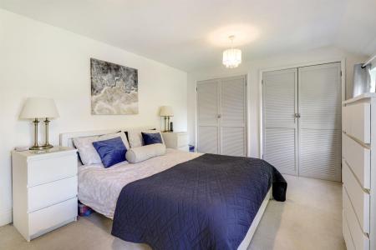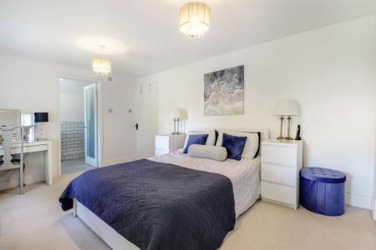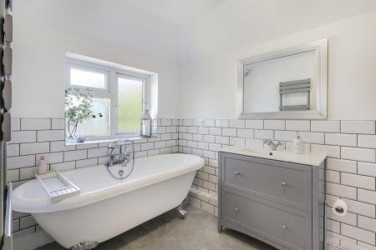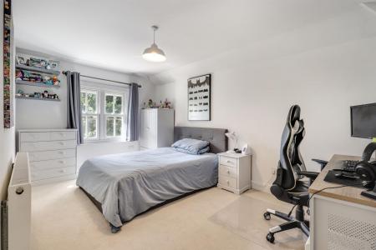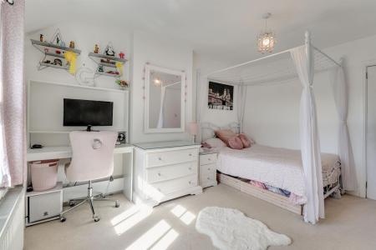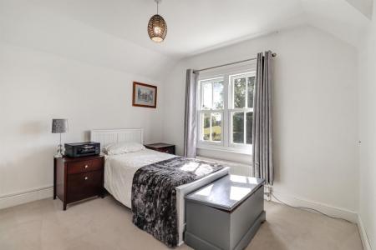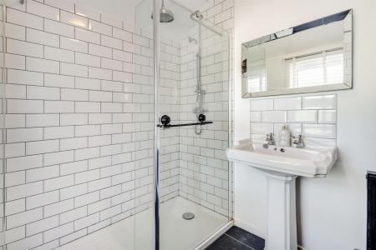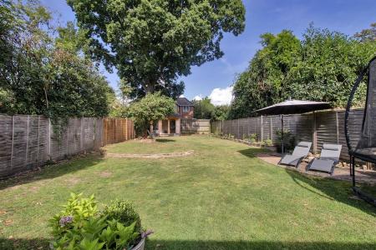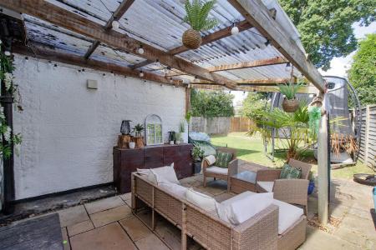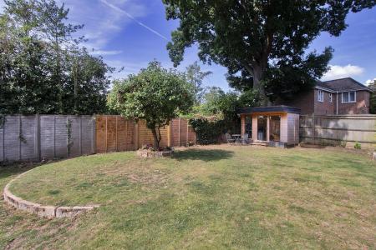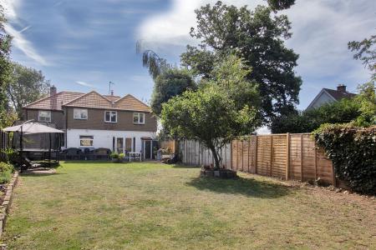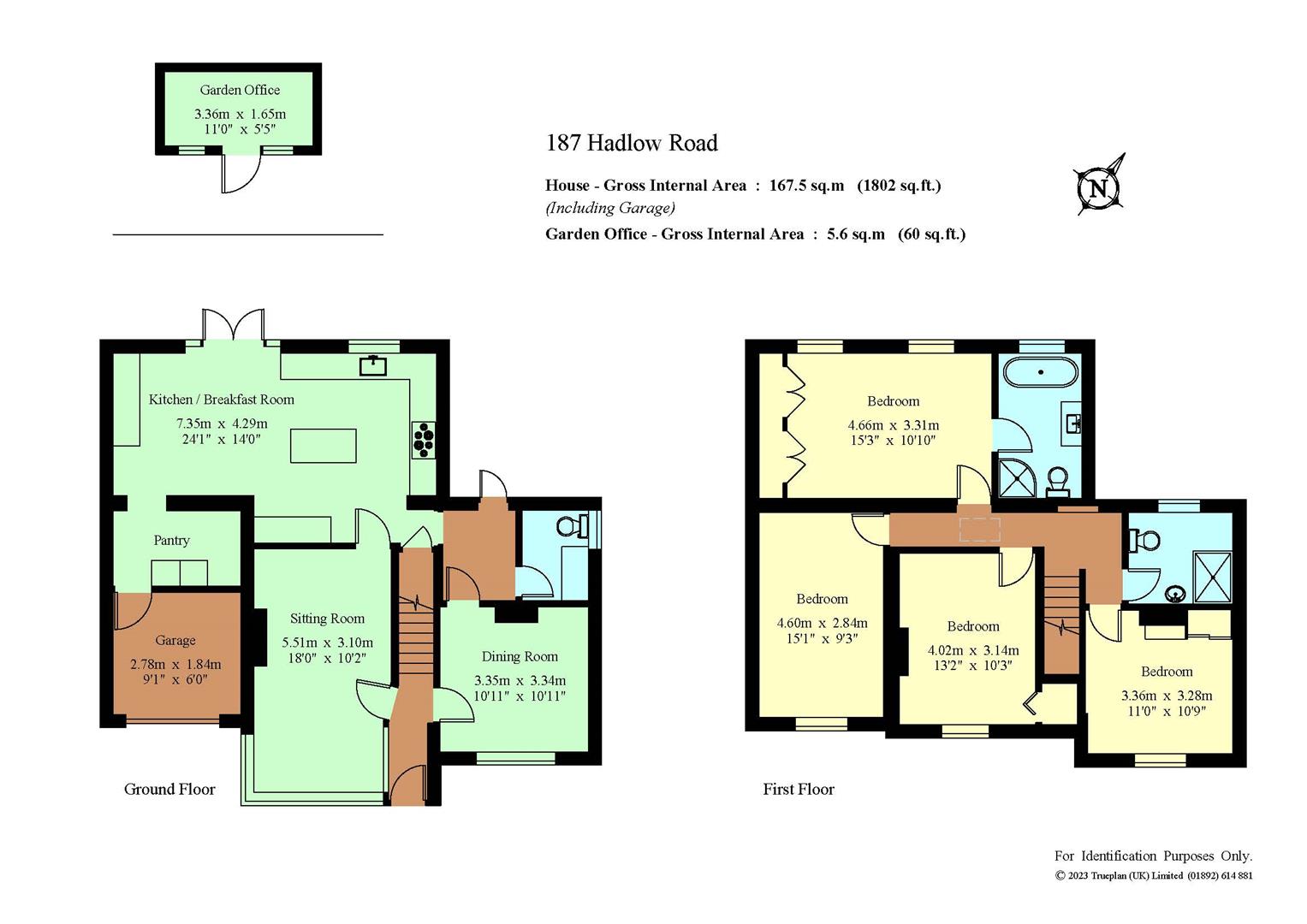- Detached Extended Family Home
- Situated in North Tonbridge
- Two Receptions
- Open Plan Kitchen/Dining Room
- Cloakroom & Utility
- Four Double Bedrooms
- En Suite to Main Bedroom
- Long Rear Garden & Garden Room
- Garage & Block Paved Driveway
- Planning Permission for Rear Extension
4 Bedroom Detached House for sale in Tonbridge
GUIDE PRICE: £785,000 - £825,000
This well presented extended detached family home is located in North Tonbridge, close to local amenities and bus networks with views over orchards and farmland to the front. The property offers spacious accommodation enjoying two reception rooms, a large open plan kitchen/dining room, four double bedrooms one with spacious en-suite, small integral garage and block paved driveway with car charging point. The property also benefits from a long rear garden, versatile garden room/office and planning permission for further extension to the rear.
Accommodation:-
.Entrance hallway with doors to dining room and sitting room with acoustic glazed panel to sitting room, stairs rising to the first floor and Victorian style tiled flooring.
.Dining room with attractive sash window to front and laminate wood effect flooring. Door to lobby area with door rear garden, door to ground floor utility/ cloakroom with ceramic sink unit, space for washing machine and tumble dryer, both with travertine tiled flooring.
.Bright sitting room with square bay window to front with acoustic glass, central fireplace with wood burning stove, stripped wooden flooring and door through to hallway.
.Open plan kitchen/breakfast room fitted with a Burnhill kitchen range of wall mounted cabinets and base units including central island/breakfast bar with complementing black granite worktops and travertine tiled flooring with underfloor heating. Butler sink, space for range cooker with fitted hood. Further tall cabinets with central space for American style fridge freezer, window and double doors to the rear garden, opening to fitted pantry area with door to garage.
.First floor landing with access to insulated loft via hatch and skylight window, door to contemporary family shower room.
.Main bedroom with two windows to rear, two fitted double wardrobes and contemporary en-suite bathroom with feature roll top bath and separate shower cubicle.
.Three further bedrooms all with aspect to the front, one having a cupboard housing the gas fired boiler and tank.
.Front garden and block paved driveway, section of garage with up and over door to front, ideal for bikes/storage.
.Attractive level rear garden with terrace and versatile garden room which could be utilised as a home office. Fenced boundaries, two areas of terrace ideal for entertaining and further seating area, mainly laid to lawn with shrub/flower borders. External power and tap, access to side via gate.
Services: All mains services. Gas fired central heating. Double glazed windows (acoustic glass to sitting room). Hive car charger.
Agents note: The property benefits from approved planning permission for a rear extension with roof lantern and ground floor 5th bedroom/study with en suite. Ref No: 21/02617/FL.
Council Tax Band: F - Tonbridge & Malling Borough Council
EPC: D
Important information
Property Ref: 58845_32569205
Similar Properties
Well Close, Leigh - Chain Free
4 Bedroom Detached House | Guide Price £765,000
Chain free This attractive detached four bedroom family home is situated within a select residential development in the...
4 Bedroom Detached House | Guide Price £750,000
This spacious four bedroom detached house is situated in a pleasant residential close on the south side of Tonbridge wit...
3 Bedroom Detached Bungalow | Guide Price £750,000
An individual detached three bedroom bungalow situated in a sought after location on the corner of the highly favoured C...
4 Bedroom Detached House | Guide Price £800,000
An opportunity to purchase this detached four bedroom family home, situated in a quiet cul-de-sac on a residential devel...
Stacey Road, Tonbridge/Hildenborough borders
4 Bedroom Detached House | Guide Price £800,000
An opportunity to acquire a refurbished four bedroom Georgian style detached house, situated in this sought after reside...
Stocks Green Road, Hildenborough
4 Bedroom Detached House | Guide Price £800,000
A beautifully presented part tile hung period home, parts of which date back to 1650, located in a semi-rural location o...

James Millard Independent Estate Agents (Hildenborough)
178 Tonbridge Road, Hildenborough, Kent, TN11 9HP
How much is your home worth?
Use our short form to request a valuation of your property.
Request a Valuation
