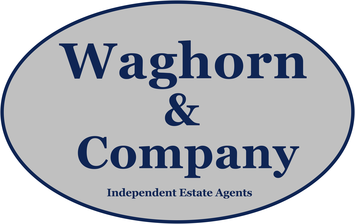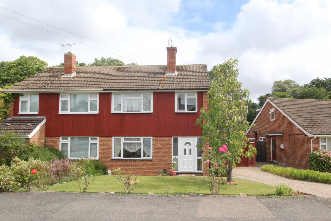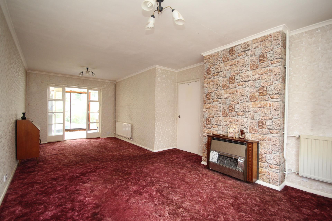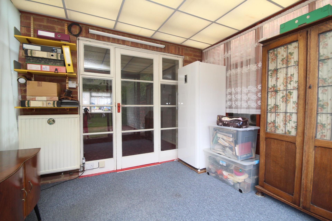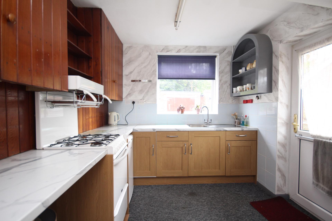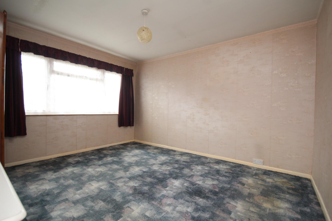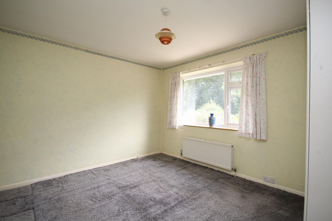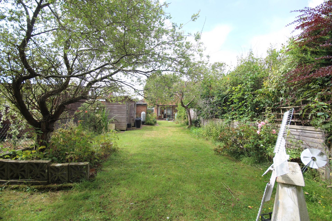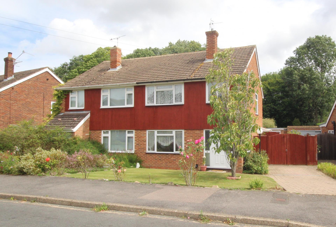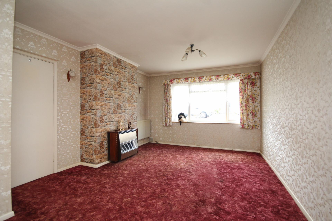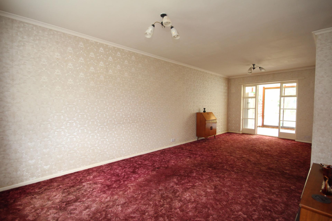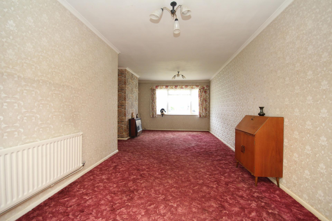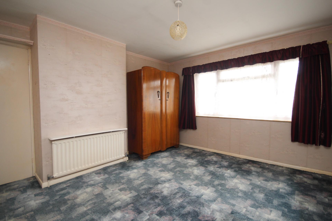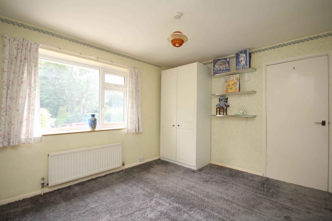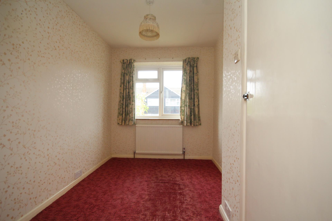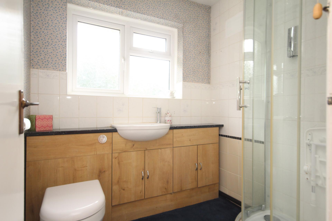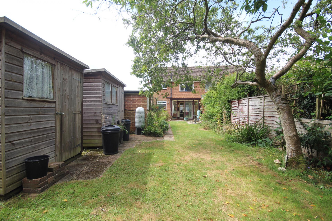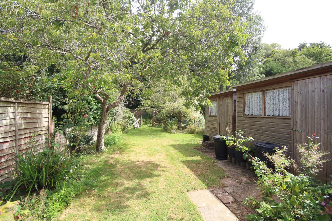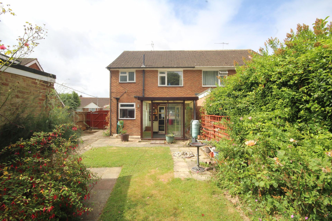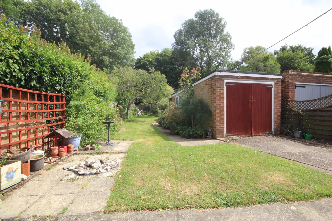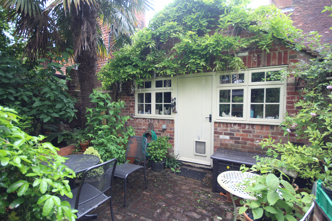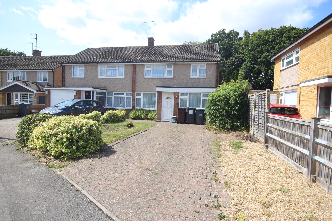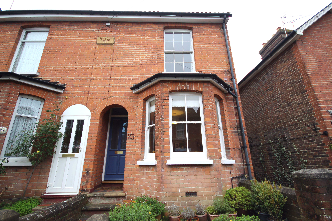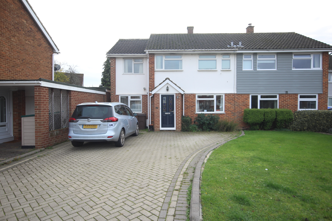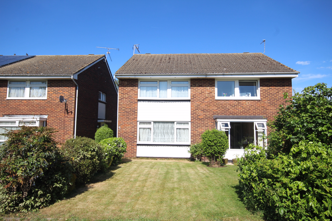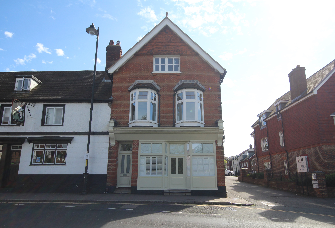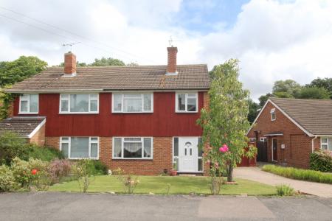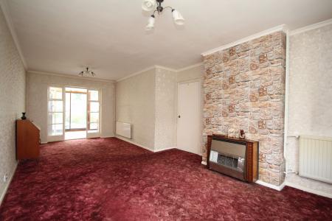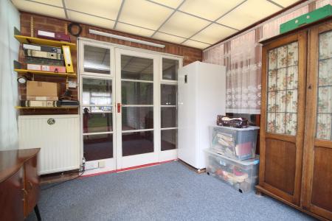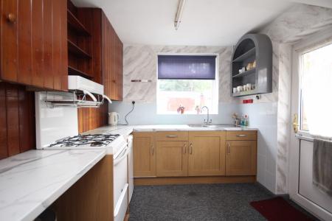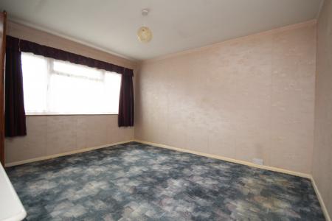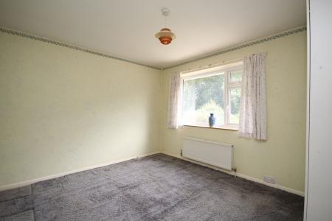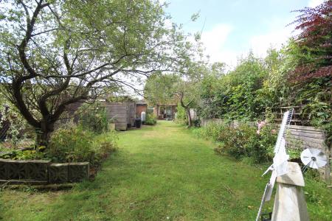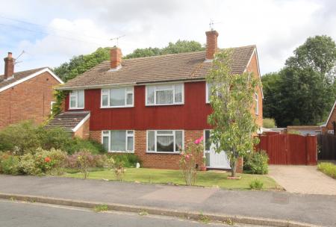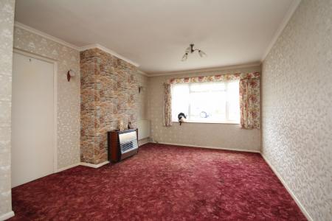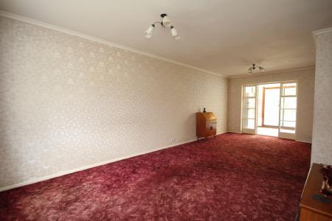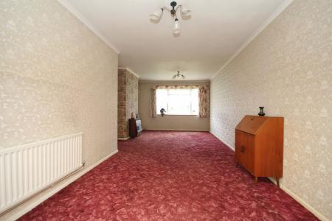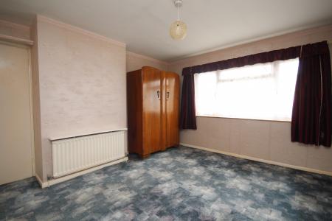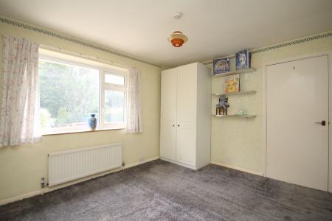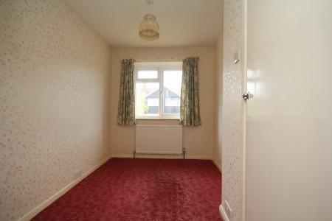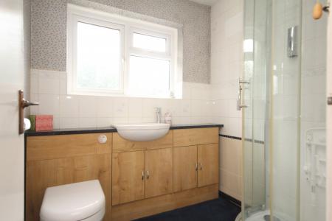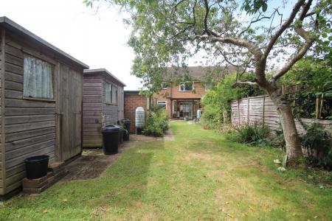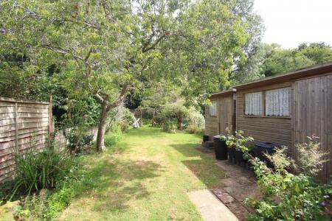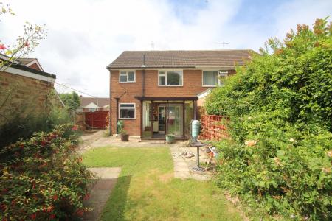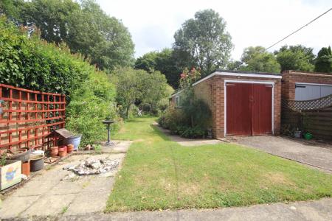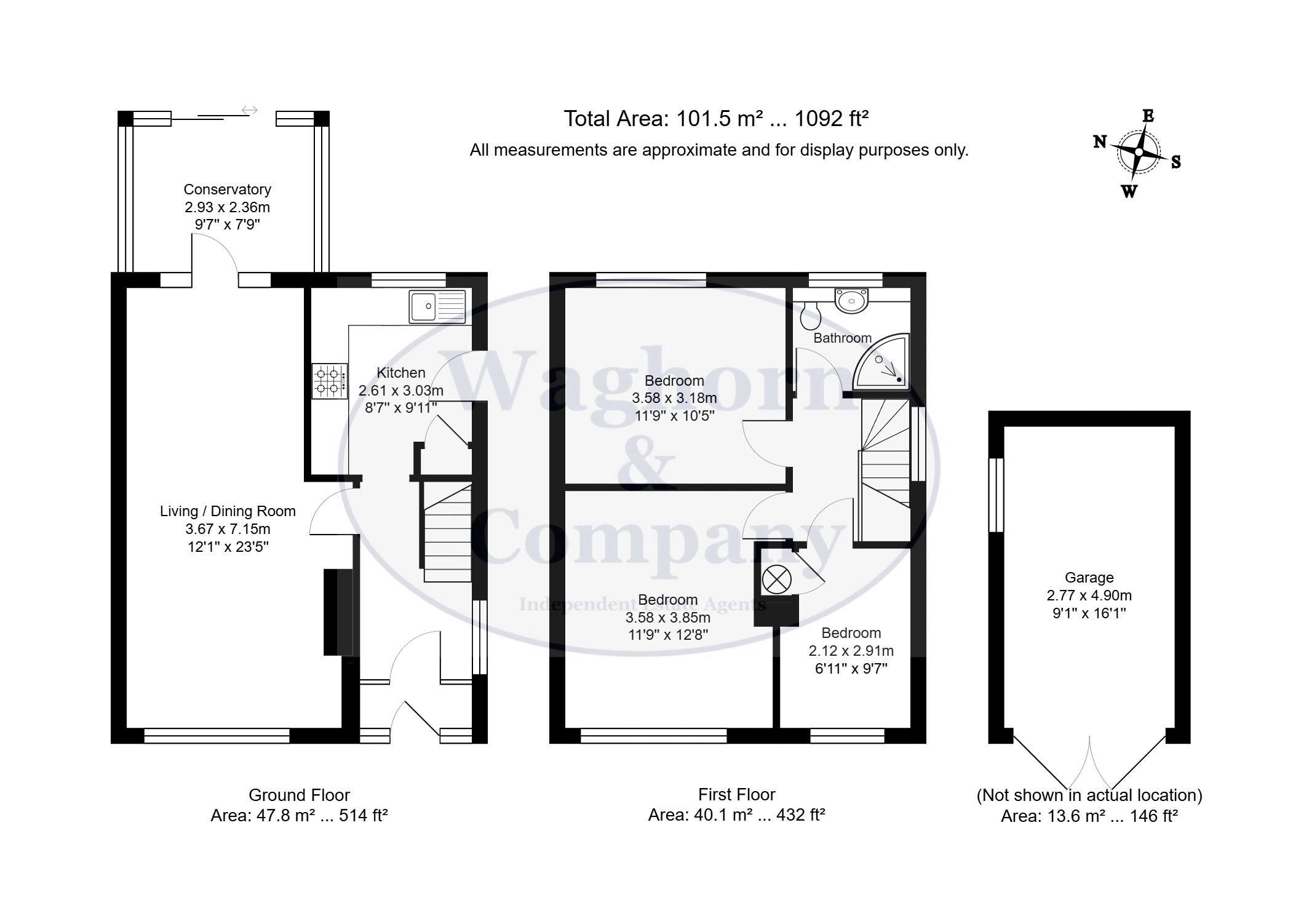- Three Bedroom Semi-Detached Family Home
- Lounge/Diner & Sun Room
- Front & Rear Gardens
- Detached Garage & Driveway
- Convenient Residential Location
- EPC Rating D / Council Tax Band E - £2,749.36 P.A.
3 Bedroom House for sale in Tonbridge
On the market for the first time is this 3 bedroom semi-detached family home, conveniently located for local Schools, Shops & bus routes. The property offers good sized accommodation throughout with the added benefits of a detached garage, driveway and scope for further improvement and extension STPP. An early viewing is highly recommended.
Entrance
Access is via a part glazed entrance door with matching side windows, leading to entrance porch.
Entrance Porch
6' 0'' x 2' 11'' (1.83m x 0.89m)
Door to entrance hall with matching side windows.
Entrance Hall
Double glazed window to side, stairs to first floor landing with understairs storage cupboard, doors to kitchen & lounge/ diner and radiator.
Lounge/Diner
11' 5'' x 23' 5'' (3.48m x 7.13m)
Double glazed window to front, door to sun room with matching side windows, two wall light points, feature fire and two radiators.
Sunroom
9' 9'' x 7' 9'' (2.97m x 2.36m)
Double glazed to both sides and rear, sliding patio door to rear garden and radiator.
Kitchen
8' 5'' x 9' 9'' (2.56m x 2.97m)
Double glazed window to rear, stainless steel sink and drainer with cupboard under and a further range of matching base and wall units, space for undercounter fridge and freestanding cooker, space and plumbing for washing machine, larder cupboard, ceramic wall tilling and part glazed door to rear garden.
First Floor Landing
Double glazed window to side, access to loft, doors to bedrooms and family bathroom.
Bedroom 1
11' 1'' x 12' 8'' (3.38m x 3.86m)
Double glazed window to front and radiator.
Bedroom 2
10' 5'' x 11' 10'' (3.17m x 3.60m)
Double glazed window to rear and radiator.
Bedroom 3
6' 11'' x 9' 6'' (2.11m x 2.89m)
Double glazed window to front, airing cupboard and radiator.
Bathroom
5' 5'' x 6' 2'' (1.65m x 1.88m)
Double glazed frosted window to rear, shower cubicle, ceramic wall tiling, low level w/c with concealed cistern, hand wash basin set within vanity unit, fitted wall mirror and radiator.
Rear Garden
To the rear of the property is a paved patio area, outside water tap, side vehicular access. The remainder of the garden is mainly laid to lawn with side flowered borders housing an array of established shrubs, plants, trees and bushes, two timber sheds and detached garage.
Garage
16' 8'' x 9' 1'' (5.08m x 2.77m)
Timber doors to front, double glazed window to side, workbench, power and lighting.
Tenure
Freehold
Important information
This is a Freehold property.
Property Ref: EAXML10807_12347071
Similar Properties
2 Bedroom House | Asking Price £435,000
Waghorn & company are delighted to offer to the market this charming, Grade II listed property, situated in a central lo...
3 Bedroom House | Asking Price £430,000
Waghorn & Company are delighted to offer to the market this 3 bedroom semi-detached family home located a popular reside...
2 Bedroom End of Terrace House | Asking Price £425,000
Waghorn and Company are delighted to present to the market this beautifully refurbished, two bedroom end of terrace prop...
Nortons Way, Five Oak Green, Tonbridge
3 Bedroom House | Guide Price £450,000
Waghorn & Company are delighted to offer for sale this deceptively spacious, 3 bedroom semi-detached family home in the...
3 Bedroom House | Guide Price £450,000
Waghorn & Company are proud to offer to the market this well presented family home located in the favoured Molescroft de...
2 Bedroom Flat | Asking Price £450,000
Waghorn & Company are delighted to offer to the market this beautifully presented, 2 bedroom apartment which offers spac...
How much is your home worth?
Use our short form to request a valuation of your property.
Request a Valuation
