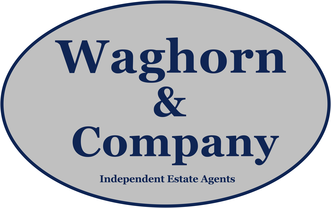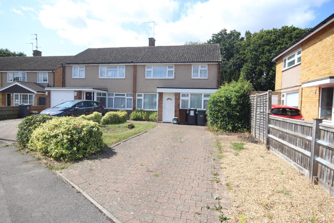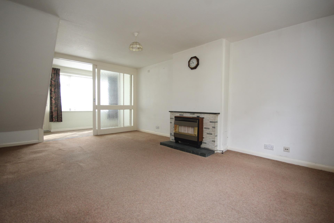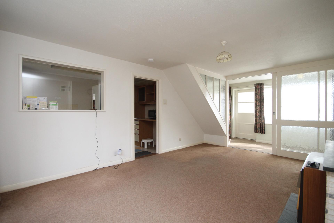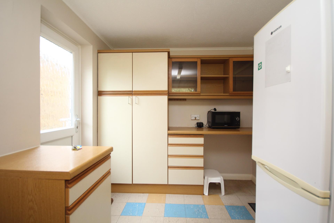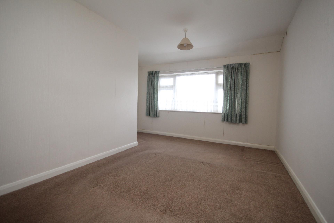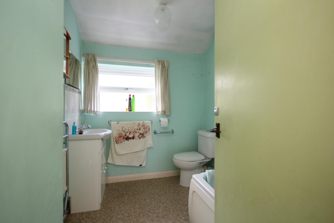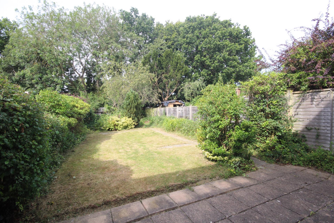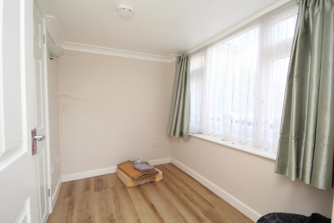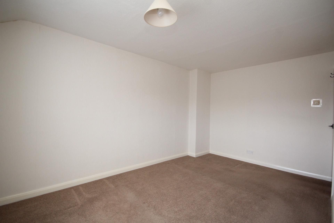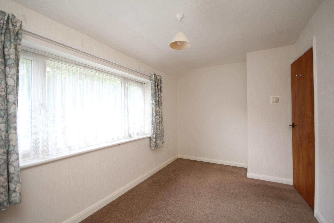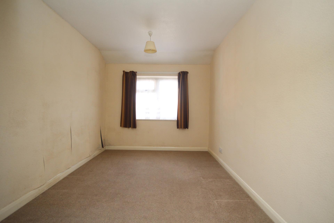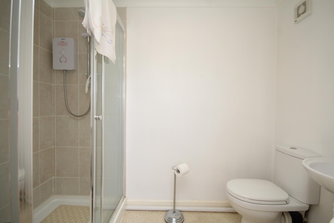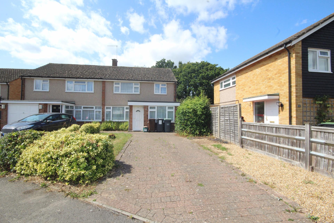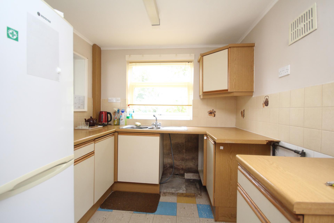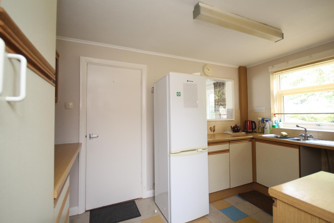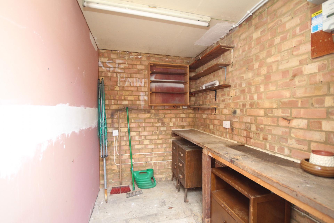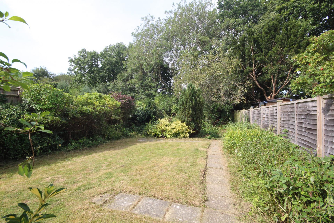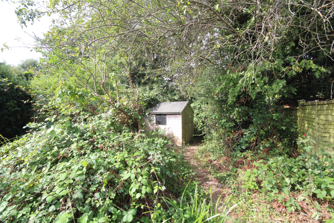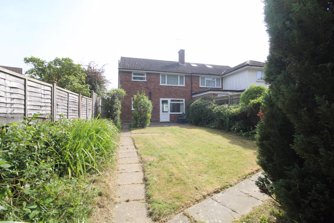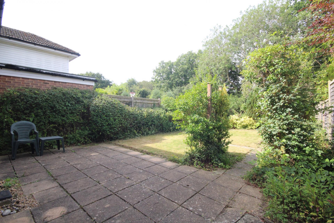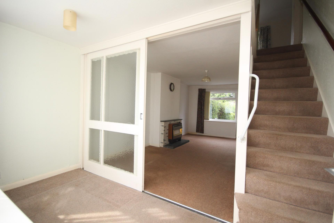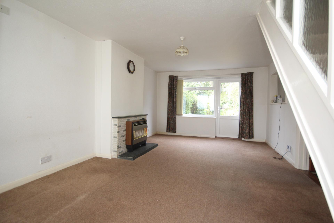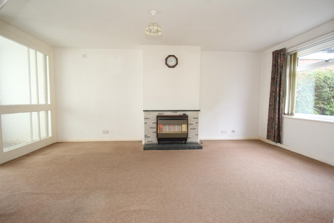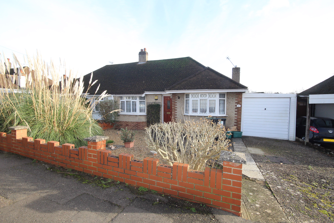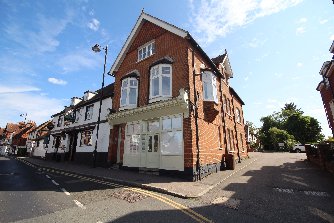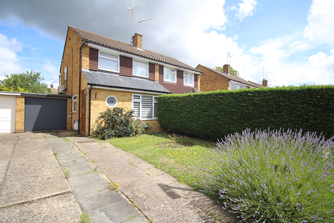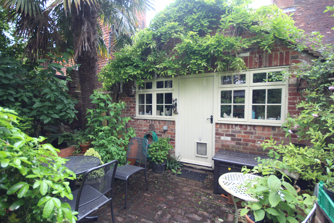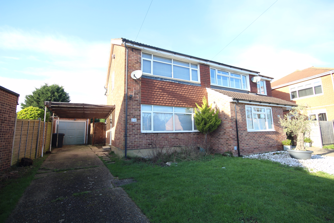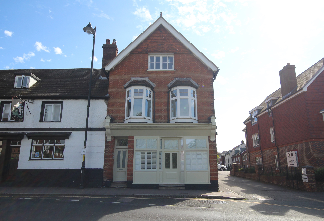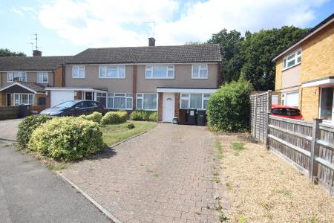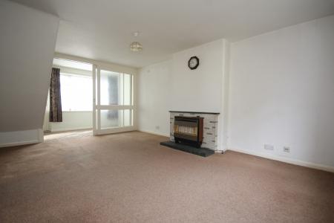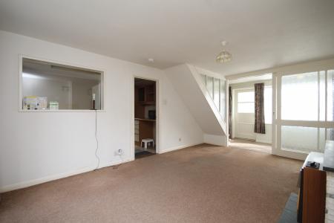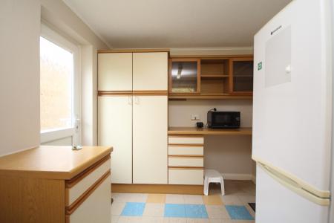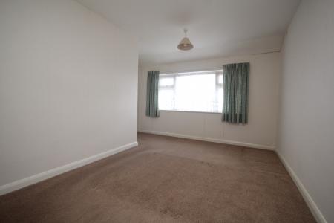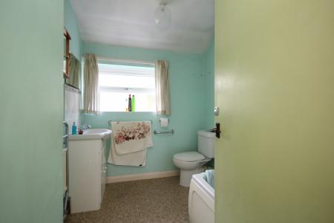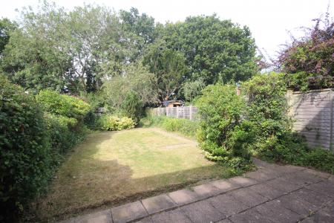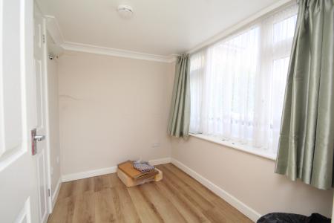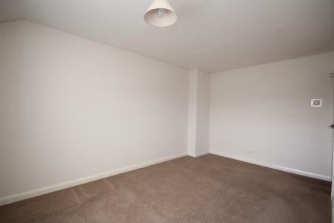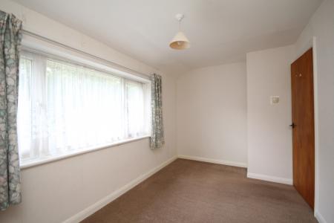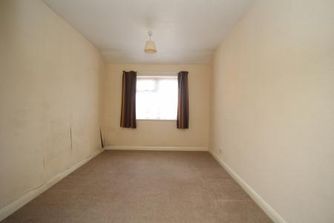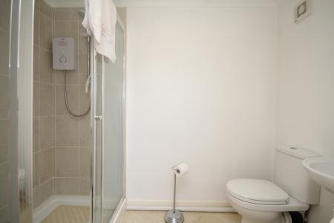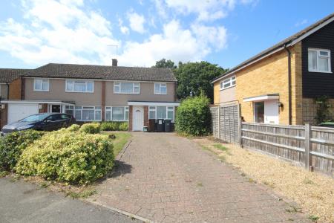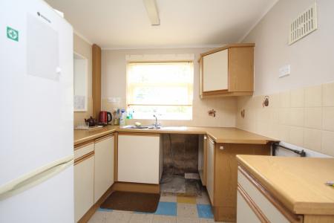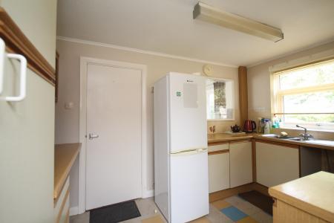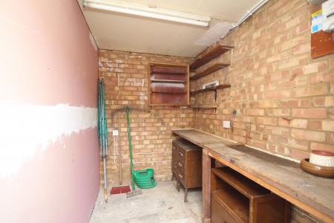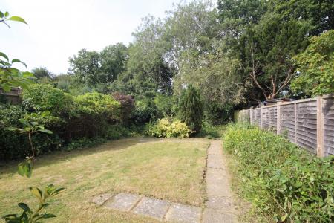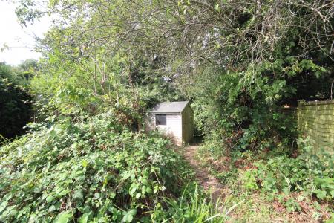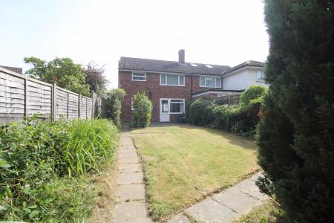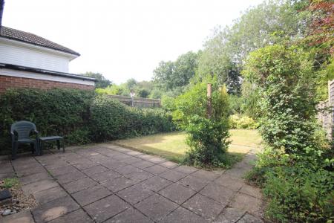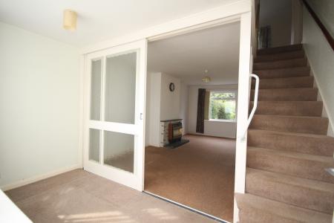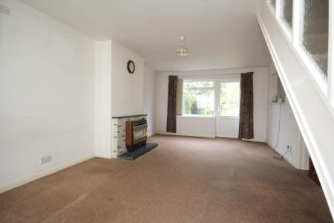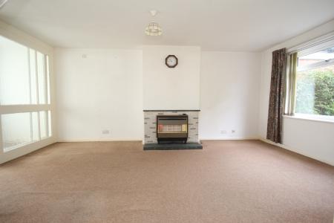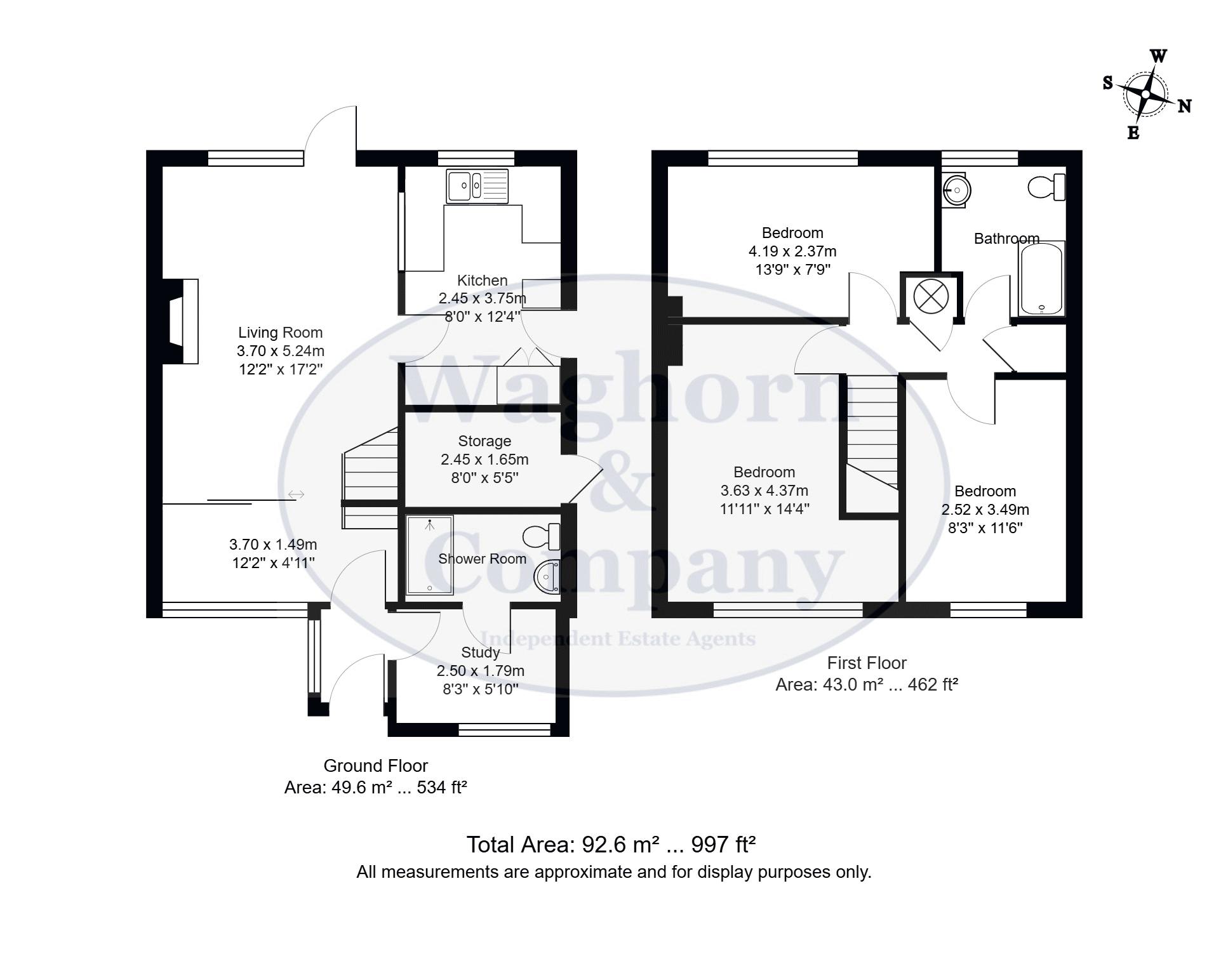- Three Bedroom Semi-Detached Family Home With Study
- Bathroom & Shower Room
- Popular Residential Area
- Driveway & Rear Garden
- No Forward Chain
- EPC Rating D/ Council Tax Band D - £2,249.48 P.A.
3 Bedroom House for sale in Tonbridge
Waghorn & Company are delighted to offer to the market this 3 bedroom semi-detached family home located a popular residential area, within easy reach of the favoured local Schools, bus routes & shops. The property offers extended accommodation with scope for further development STPP and the added benefits of a driveway, Westerly facing rear garden and no onward chain.
Front Garden
The front garden has an area of lawn with flowered borders housing an array of established bushed, brick paved driveway and side pedestrian access.
Entrance
Access is via a canopied entrance with door to entrance porch.
Entrance Porch
Double glazed window to side and doors to entrance hall & study.
Study
8' 2'' x 5' 10'' (2.49m x 1.78m)
Double glazed window to front, 2 wall light points, door to shower room and wall mounted electric heater.
Shower Room
4' 6'' x 7' 9'' (1.37m x 2.36m)
Double shower cubicle with electric shower over, ceramic wall tiling, low level w/c, pedestal hand wash basin, extractor fan and wall mounted electric heater.
Entrance Hall
Double glazed window to front, stairs to first floor landing and sliding door to sitting room with matching floor length side window.
Sitting Room
11' 11'' x 17' 2'' (3.63m x 5.23m)
Double glazed window to rear, share light window to side, part glazed door to rear, feature fireplace and door to kitchen.
Kitchen
12' 3'' x 8' 0'' (3.73m x 2.44m)
Double glazed window to rear, one and a half bowl sink and drainer with cupboard under and a further range of matching base and wall units, space for free standing cooker and fridge freezer, space and plumbing for washing machine, ceramic wall tiling and door to rear garden.
First Floor Landing
Doors to bedrooms and family bathroom, access to loft, built in linen cupboard and airing cupboard.
Bedroom One
8' 10'' x 14' 4'' (2.69m x 4.37m)
Double glazed window to front.
Bedroom Two
8' 3'' x 11' 4'' (2.51m x 3.45m)
Double glazed window to front.
Bedroom Three
13' 8'' x 7' 8'' (4.16m x 2.34m)
Double glazed window to rear.
Bathroom
6' 4'' x 7' 8'' (1.93m x 2.34m)
Double glazed frosted window to rear, panelled bath with mixer taps and hand shower piece, low level w/c, hand wash basin set within vanity unit with fitted wall mirror, ceramic wall tiling and heated towel rail.
Rear Garden
To the rear of the property is a block paved patio area with the remainder of the garden being mainly laid to lawn with flowered borders housing an array of established shrubs, plants, trees & bushes, timber shed, side pedestrian access and door to brick built storeroom.
Store Room
8' 2'' x 5' 6'' (2.49m x 1.68m)
Fitted work benches , power and lighting.
Tenure
Freehold
Important Information
- This is a Freehold property.
Property Ref: EAXML10807_12473028
Similar Properties
2 Bedroom Bungalow | Asking Price £425,000
Waghorn and Company are proud to offer to the market this wonderful two bedroom semi detached bungalow, located in the s...
2 Bedroom Flat | Asking Price £425,000
Waghorn & Company are proud to offer to the market this deceptively spacious, 2 bedroom apartment, conveniently located...
3 Bedroom House | Guide Price £425,000
Waghorn & Company are delighted to offer to the market this well presented, 3 bedroom semi-detached family home, conveni...
2 Bedroom House | Asking Price £435,000
Waghorn & company are delighted to offer to the market this charming, Grade II listed property, situated in a central lo...
3 Bedroom House | Asking Price £450,000
Waghorn and Company are delighted to offer to the market this semi detached family home, located in the popular Dowgate...
2 Bedroom Flat | Asking Price £450,000
Waghorn & Company are delighted to offer to the market this beautifully presented, 2 bedroom apartment which offers spac...
How much is your home worth?
Use our short form to request a valuation of your property.
Request a Valuation
