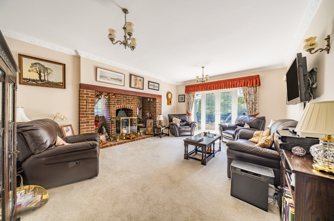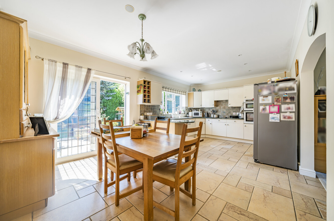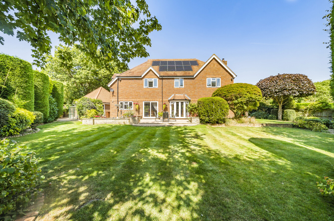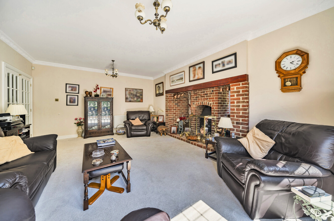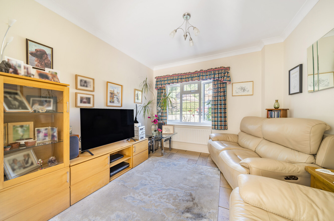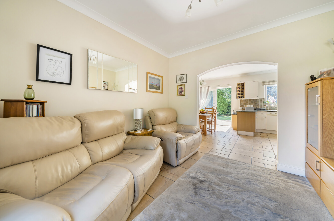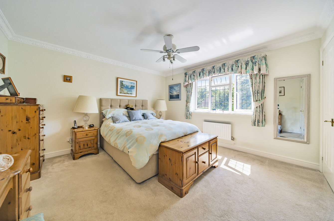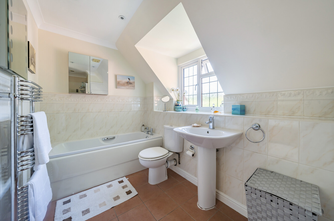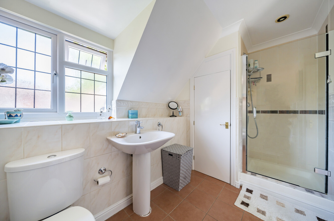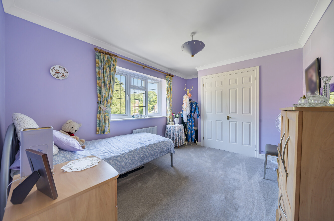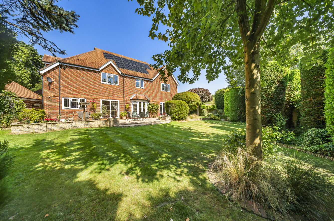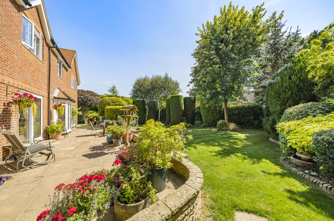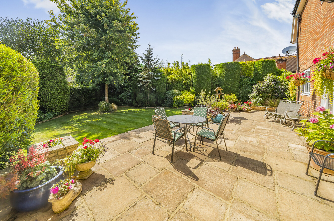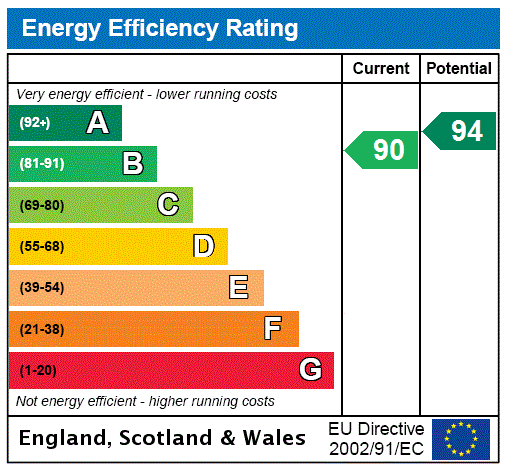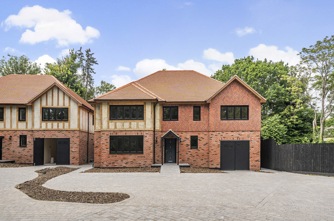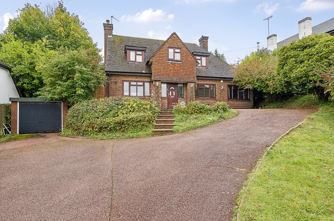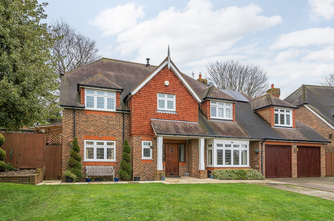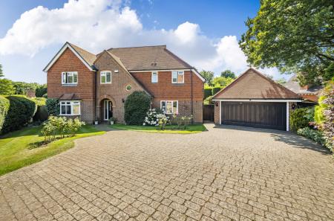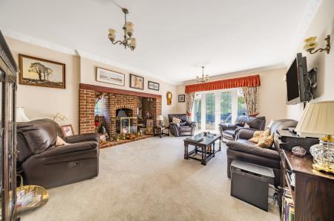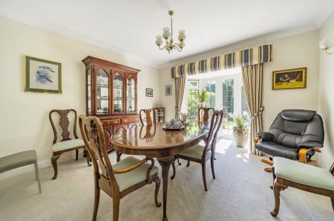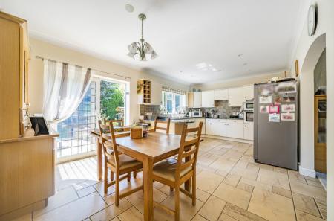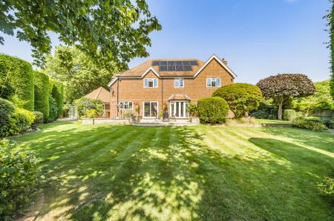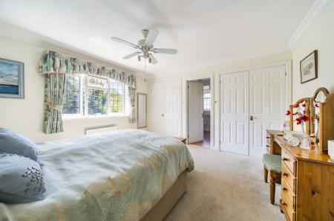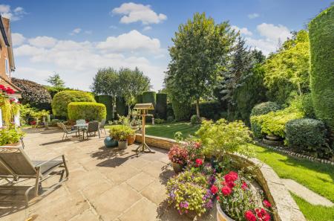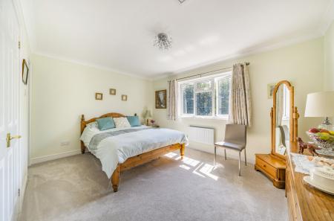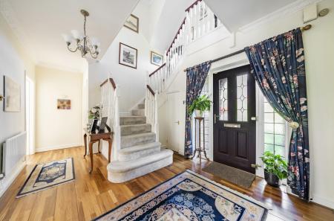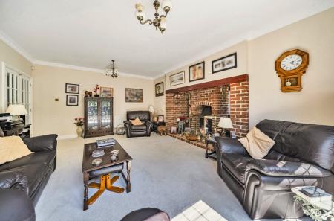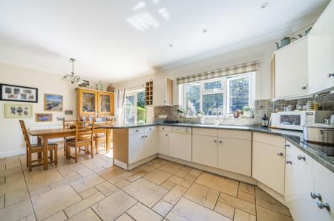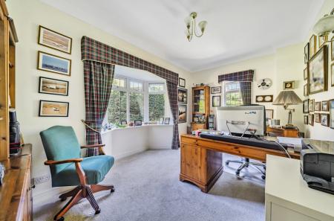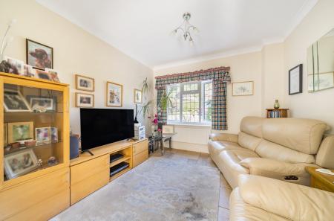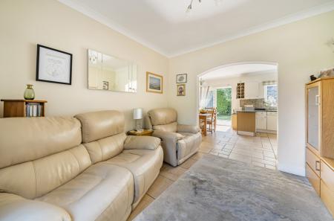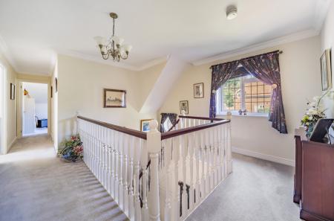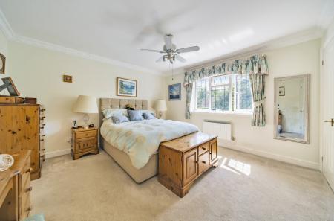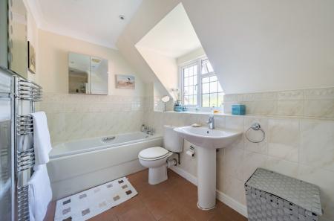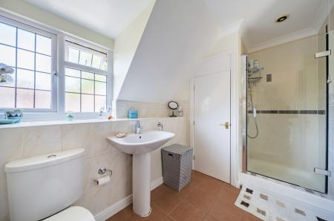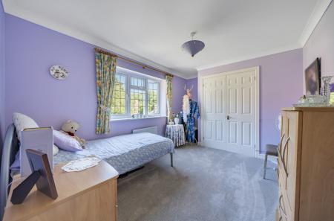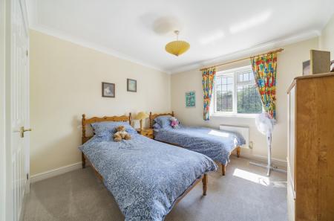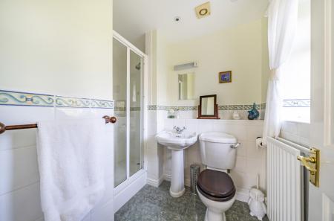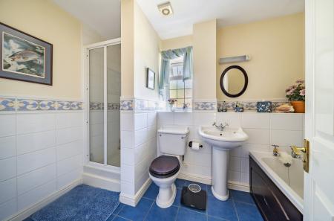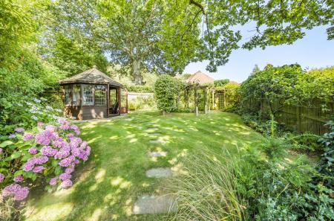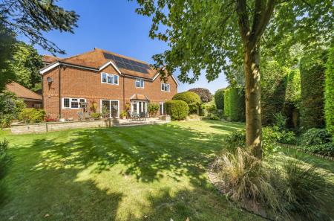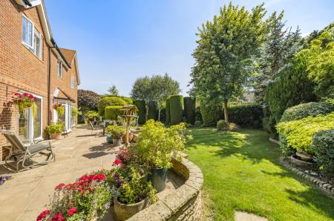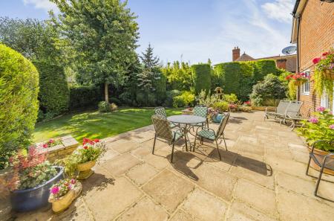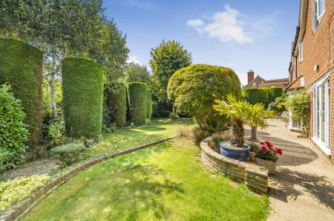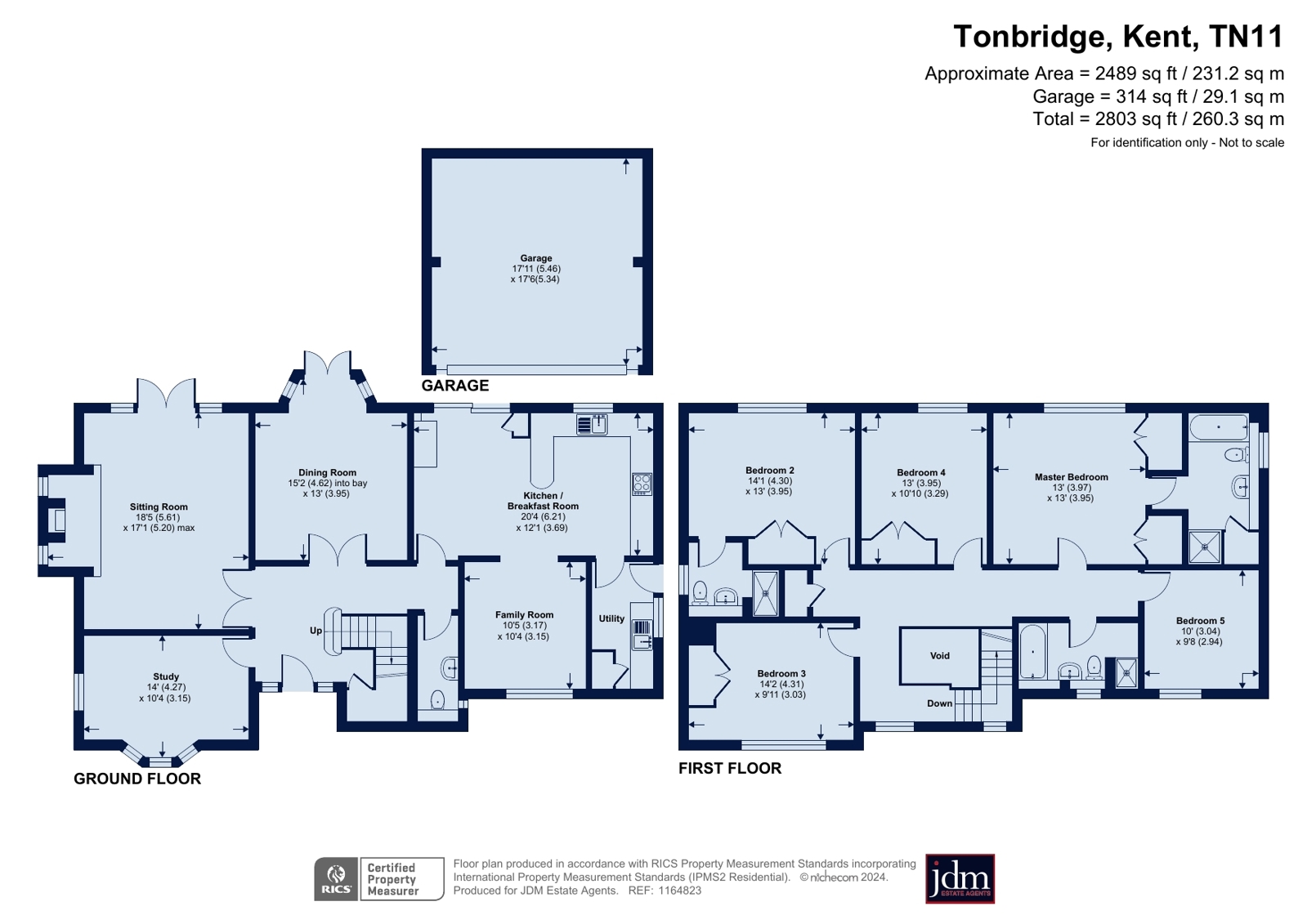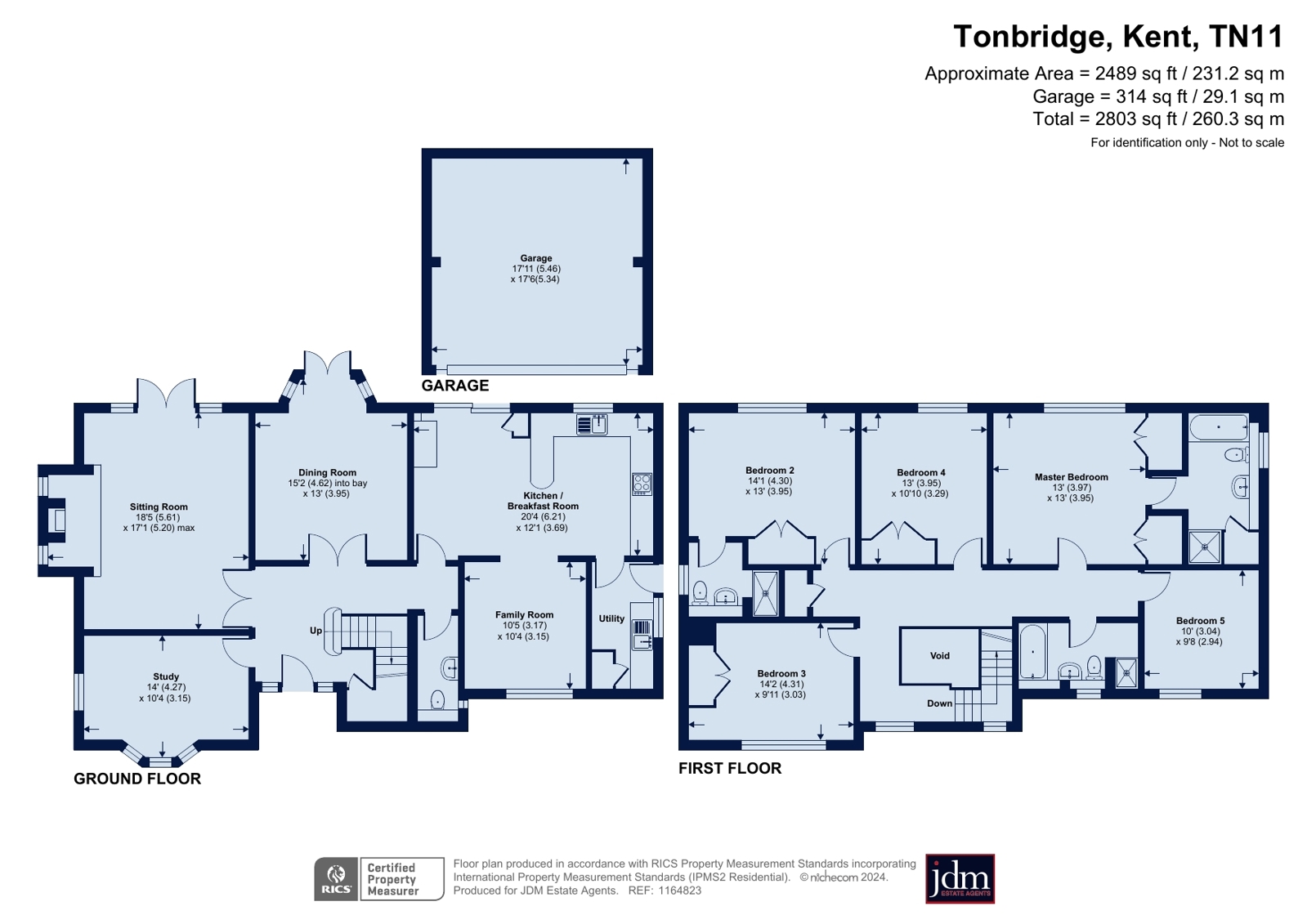- 5 double bedroom detached home
- 4 reception rooms
- Detached double garage
- Southerly facing rear garden
5 Bedroom Detached House for sale in Tonbridge
This much loved family home is coming to the market for the first time since it was built in 1997. Situated at the far end of a cul-de-sac of individual properties and within just a 2.6 mile drive to Tonbridge station with routes into London and Tonbridge High Street shops and restaurants. Also close by are parks and woodland walks. The property offers scope to extend if required subject to gaining the necessary planning consents.
The ground floor accommodation is arranged around an inviting central entrance hall with a downstairs cloakroom and useful understairs storage cupboard. To the front of the property is a double aspect study with a bay window and a family room which leads off the kitchen. To the rear is a sitting room with a feature inglenook fireplace and a separate elegant dining room. Both the sitting room and dining room have double doors opening out to the rear garden. The large kitchen/breakfast room also makes the most of the rear garden with sliding doors opening onto the paved seating area at the immediate rear of the property. The kitchen comprises a good range of fitted wall and base units incorporating a breakfast bar and space for a dining table. In addition there is a separate utility room with a convenient door to the outside.
From the galleried first floor landing there are five double bedrooms, four with fitted wardrobes, and a four piece family bathroom. The master and second bedrooms also have the benefit of en-suite facilities.
The stunning rear garden has a southerly aspect and is bordered by well maintained trees and shrubs creating a secluded space to sit and enjoy the outdoors. The shed, greenhouse and cedar summerhouse will remain.
To the front there is a detached double garage with two electric vehicle charging points and ample off road paved parking.
The property also benefits from solar panels and battery storage system which will remain.
Important Information
- This is a Freehold property.
Property Ref: 514514_LOC240193
Similar Properties
Court Road, Orpington, Kent, BR6
4 Bedroom Detached House | £1,350,000
BRAND NEW 4 en-suite bedroom detached home set within the secluded gated Goddington Manor development. Convenient for Or...
Lansdowne Avenue, Crofton Heath, Orpington, Kent, BR6
4 Bedroom Detached House | £1,350,000
Stunning 4 bed detached family home in popular Crofton Heath close to well regarded schools and Orpington station. Beaut...
The Hillside, Chelsfield, Orpington, Kent, BR6
4 Bedroom Detached House | Guide Price £1,350,000
Guide Price £1,350,000 to £1,500,000. Detached property with planning permission granted to knock down and re-build a 7...
Leaves Green Road, Keston, Kent, BR2
5 Bedroom Detached House | Guide Price £1,500,000
Guide Price £1,500,000 to £1,600,000. Stunning, CHAIN FREE, 5 bed detached home with a separate 1 bed annexe which has b...
Green Farm Close, Green Street Green, Orpington, Kent, BR6
7 Bedroom Detached House | £1,695,000
Substantial detached house in cul-de-sac location benefitting from a self contained 2 bedroom annexe conveniently locate...
Chelsfield Hill, Chelsfield Park, Kent, BR6
4 Bedroom Detached House | £1,700,000
CHAIN FREE. Characterful 4 bedroom detached home with 149' rear garden and heated outdoor pool. Situated in Chelsfield P...

jdm Estate Agents (Locksbottom)
Crofton Road, Locksbottom, Kent, BR6 8NL
How much is your home worth?
Use our short form to request a valuation of your property.
Request a Valuation

