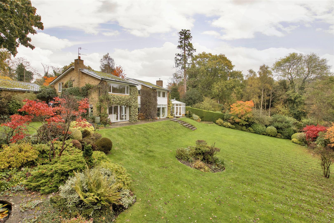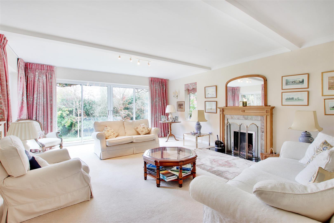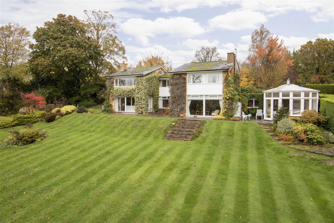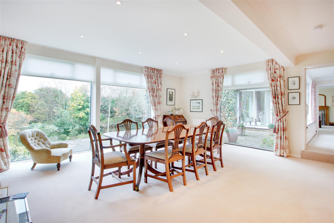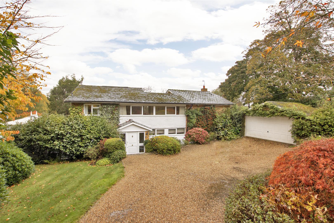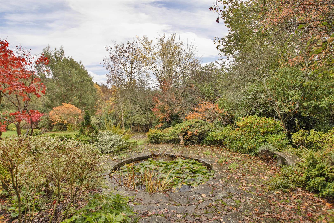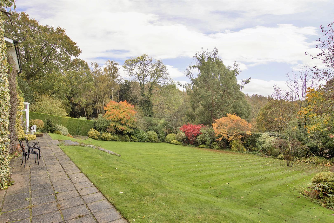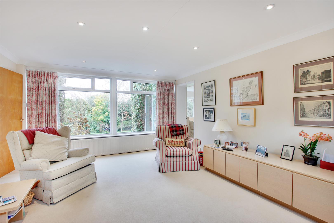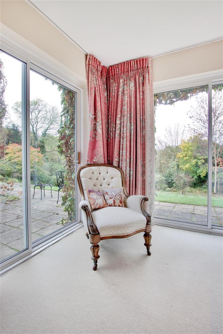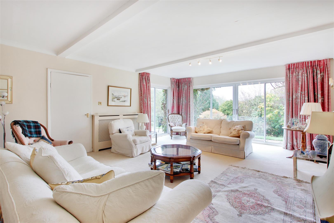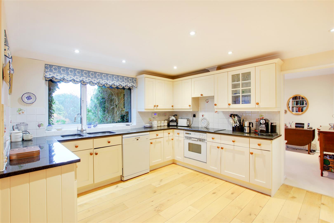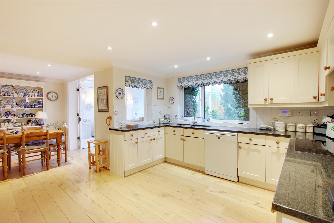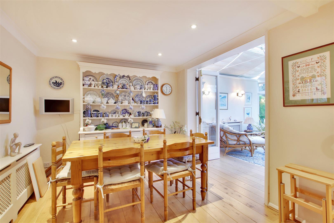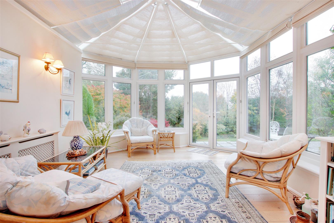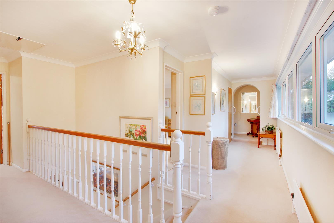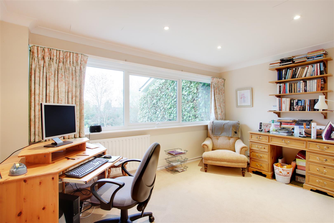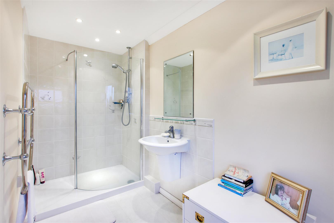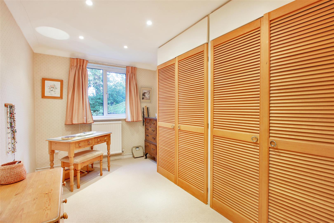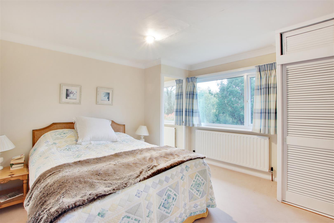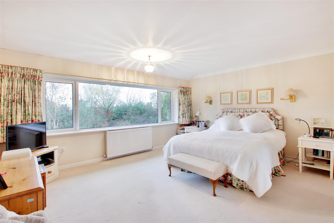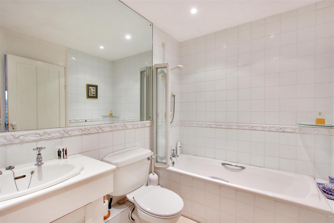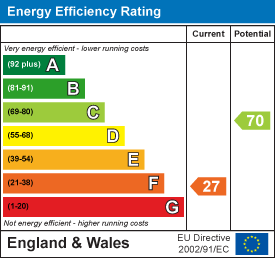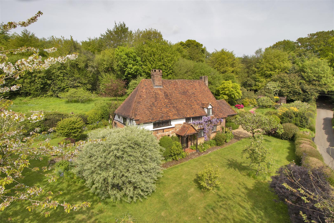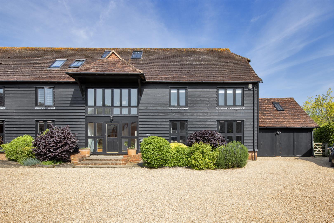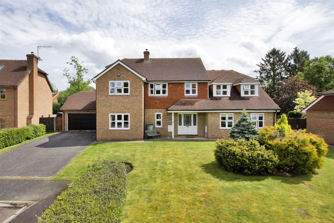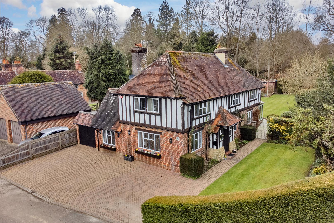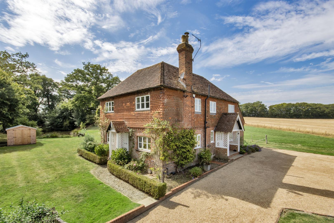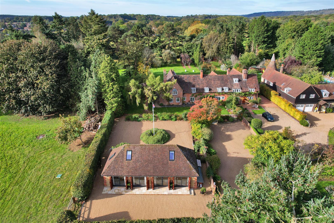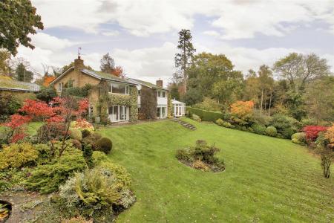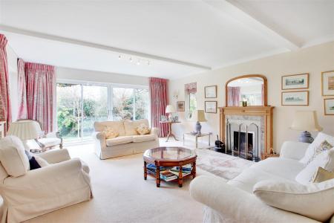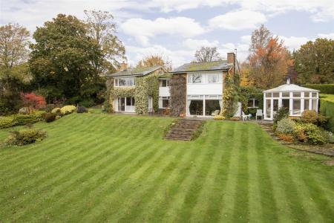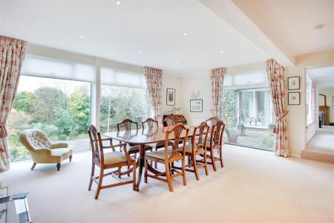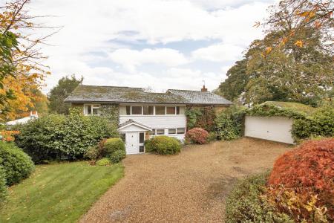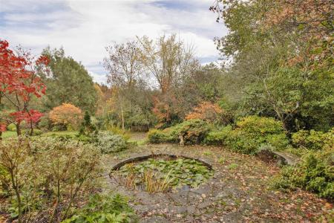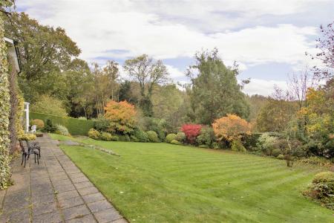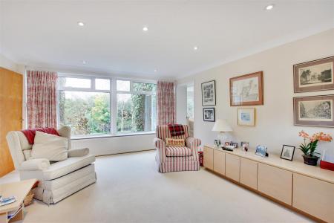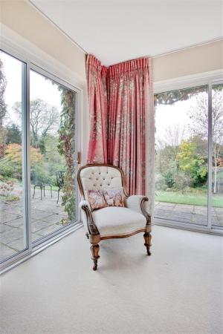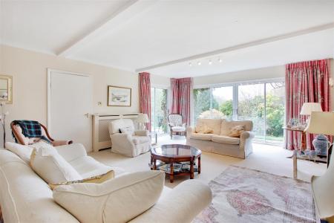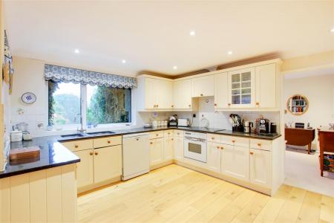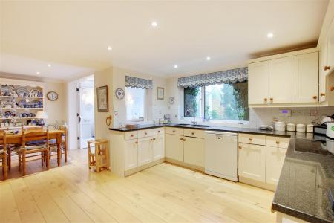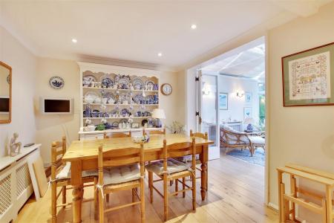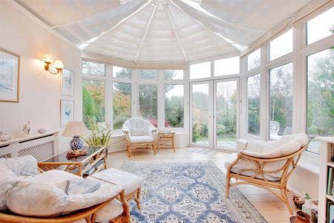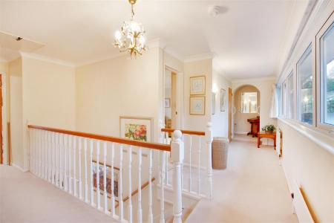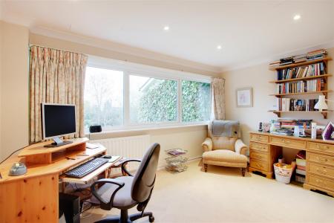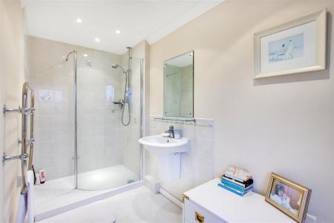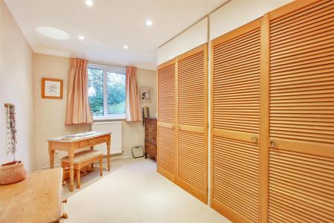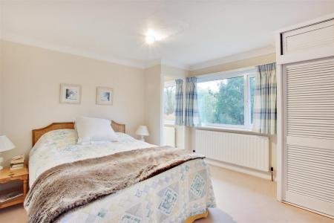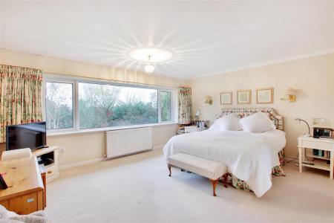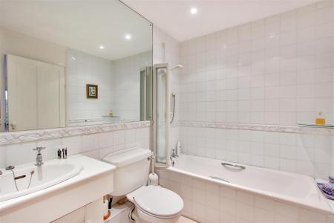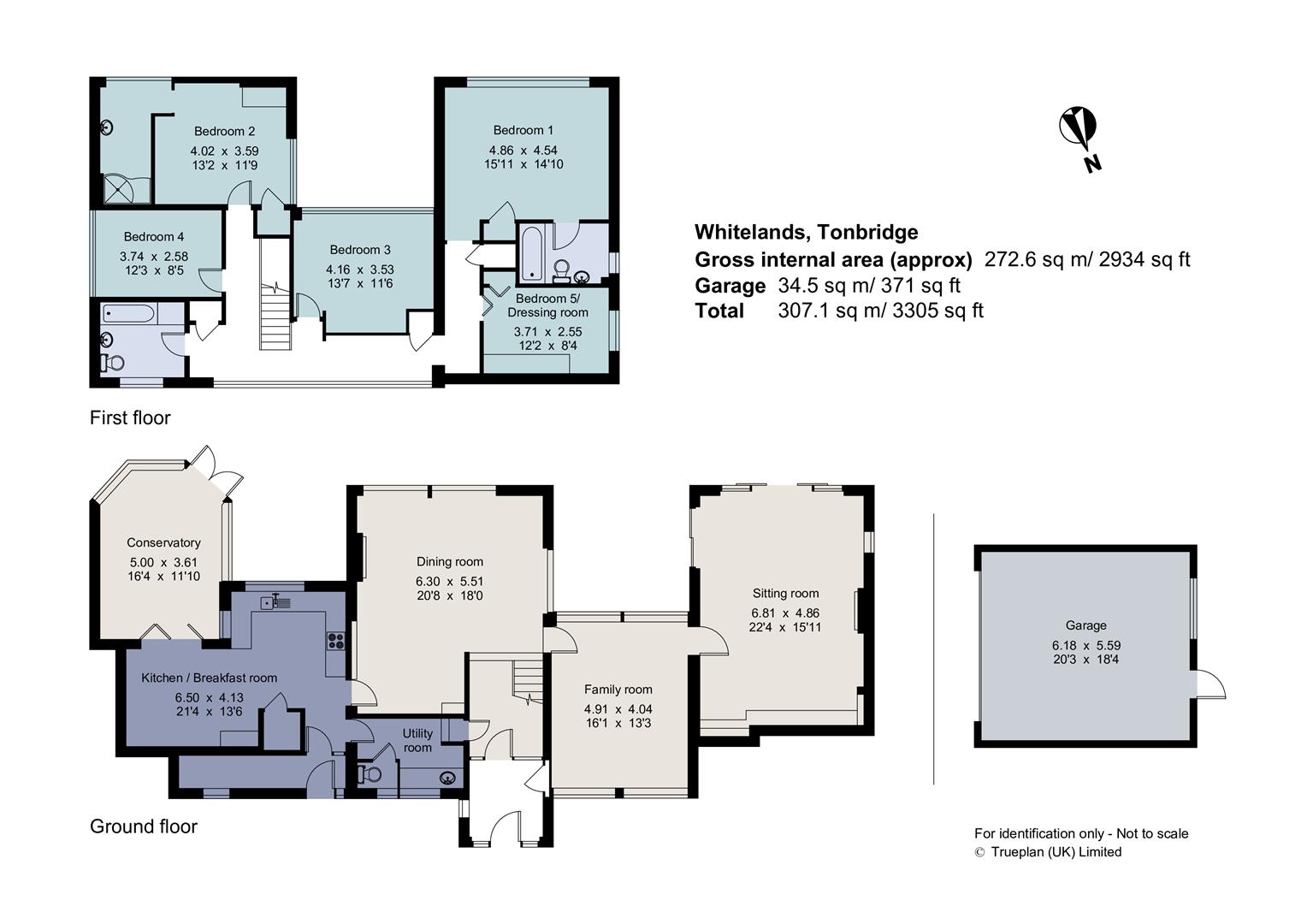- Unique Substantial Detached Family Home
- Situated in a No Through Road
- Five Bedrooms
- Four Reception Rooms
- Two En-Suites & Family Bathroom
- Kitchen/Breakfast Room & Conservatory
- Utility & Cloakroom
- Landscaped South Facing Gardens
- Carriage Driveway & Detached Double Garage
- No Onward Chain
5 Bedroom Detached House for sale in Tonbridge
GUIDE PRICE: £1,250,000 - £1,350,000
Whitelands is a unique and substantial family home, on the market for the first time in over 50 years, being sold with the benefit of no onward chain. Flooded with light the property offers flexible and highly versatile living accommodation of just under 3,000sq ft, the principal rooms being positioned to make the most of the south facing aspect. Sitting within landscaped lawned gardens with a tranquil tree lined outlook.
Accommodation:- - .Whitelands is approached over a gravel carriage driveway, providing ample parking leading to the detached double garage, flanked with areas of lawn and established shrub borders. Stone steps lead down to the front of the property.
.A wide entrance door leads to an enclosed entrance porch having attractive ceramic tiled flooring, cupboard housing meters and fuse board and downlighting.
.Split level hallway with stairs rising to the first floor, door through to utility room and steps leading down to the formal dining room enjoying a dual aspect with full height picture windows taking full advantage of the view over the garden, fireplace, fitted bookcase and downlighting.
.A door leads through to the family room, another dual aspect room with high level windows, further picture windows overlooking the garden and downlighting.
.Triple aspect formal sitting room with central open fireplace, two sets of sliding patio doors giving access to the terrace and spot lighting.
.Kitchen fitted with a comprehensive range of cream shaker style wall mounted cabinets and base units of cupboards and drawers, finished with smart granite worktops. Dual sink, space for dishwasher, Bosch single oven and Miele ceramic hob, built in pantry with space for fridge/freezer. Further units with eye level Bosch double oven, breakfast area having bi-fold doors opening the space to the conservatory. Wooden flooring and downlighting, further door leading to the front with small lean-to lobby area with power and light and door to a useful utility room and ground floor cloakroom.
.Bright conservatory having wooden flooring and French doors opening to the rear terrace.
.Spacious first floor galleried landing with access to loft via two hatches, one with ladder, two fitted airing cupboards and picture windows overlooking the front.
.Main bedroom suite with aspect to the rear overlooking the garden, fitted wardrobes and en- suite bathroom. Further bedroom on this side of the property currently utilised as a dressing room. Second central bedroom with large picture window and aspect to rear overlooking the garden. Guest bedroom suite also with aspect to rear and en-suite walk in shower (no toilet) and fitted wardrobe. A fourth bedroom with aspect to side and a family bathroom completes the first floor accommodation.
.The landscaped south facing rear gardens are a particular feature being mainly laid to lawn enjoying a paved terrace spanning the width of the property, adorned with wisteria, providing an ideal area for al fresco entertaining. There are further paved areas to each side, one enjoying a small pond and central stone steps which lead down to the lawn, all bordered by well stocked shaped shrub/flower borders incorporating a variety of evergreen shrubs, trees and hedging including acers, ferns and roses. There is an outhouse housing the oil fired boiler, greenhouse, garden shed and access to the front via a wrought iron gate.
.Services & Points of Note: Mains water and electricity. Oil central heating. Private drainage. Whitelands has a right of way over the lane for access.
.Council Tax Band: G - Tonbridge & Malling Borough Council
.EPC: F
Situation:- - The property is situated on the outskirts of Dene Park, close to the village of Shipbourne. Ideally located with access to some beautiful countryside and woodland walks, the Fairlawne Estate and to popular country pubs The Chaser Inn and The Kentish Rifleman. Local shopping includes Haywards Farm shop and York Parade, nearby Tonbridge, Hadlow and Sevenoaks which have a wide selection of shopping and recreational facilities including restaurants, bars, leisure centres and sports clubs. Shipbourne and Hildenborough also both benefit from weekly farmers markets. The area is well served with schooling, primary schools in Shipbourne, Plaxtol, Tonbridge, Sevenoaks and Seal, preparatory schools at Somerhill and Hilden Grange in Tonbridge, grammar schools including Judd Boys in Tonbridge, Tonbridge Girls and Weald of Kent Girls as well as public schools in Tonbridge and Sevenoaks. Mainline rail services run from Tonbridge, Hildenborough and Sevenoaks to Cannon Street/Charing Cross, with Borough Green locally offering services to London Bridge/Victoria. The M20 at Wrotham Heath gives access to the M25, Gatwick and Heathrow Airports and the Channel Tunnel Terminus.
Property Ref: 58845_33578908
Similar Properties
4 Bedroom Detached House | Guide Price £1,250,000
** OFFERS INVITED ** Attractive character cottage located in the sought after hamlet of French Street, enjoying pictures...
5 Bedroom House | Guide Price £1,250,000
Impressive Grade II listed five bedroom semi-detached barn, forming part of the exclusive gated Elses Farm development,...
5 Bedroom Detached House | Offers in excess of £1,250,000
Detached executive style five bedroom house situated in a small cul-de-sac within a select residential close in the soug...
4 Bedroom House | Guide Price £1,300,000
This beautifully presented four bedroom detached period cottage is situated in a private road in this sought after villa...
4 Bedroom Detached House | Guide Price £1,550,000
OUTSTANDING RURAL LOCATION WITH 2.6 ACRES PLOTDiscover peaceful rural charm with this enchanting, detached country cotta...
6 Bedroom House | Guide Price £1,750,000
A unique opportunity to acquire one of Westerham's most historic homes, sensitively modernised to cater for 21st century...

James Millard Independent Estate Agents (Hildenborough)
178 Tonbridge Road, Hildenborough, Kent, TN11 9HP
How much is your home worth?
Use our short form to request a valuation of your property.
Request a Valuation
