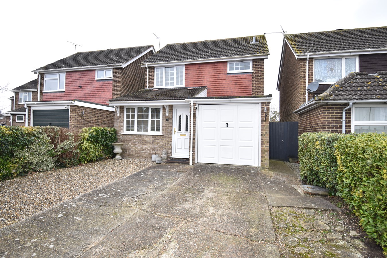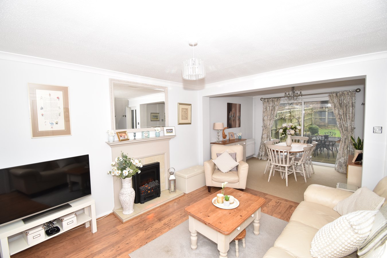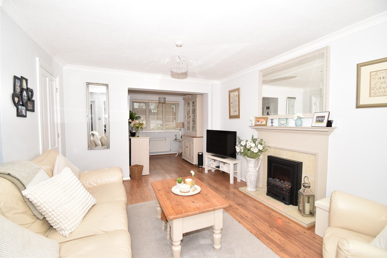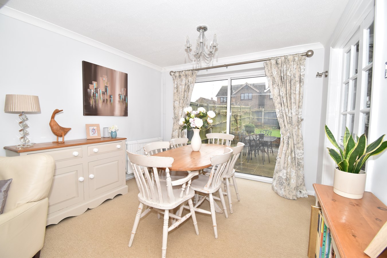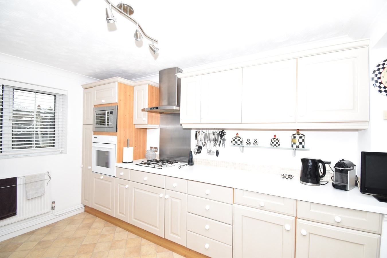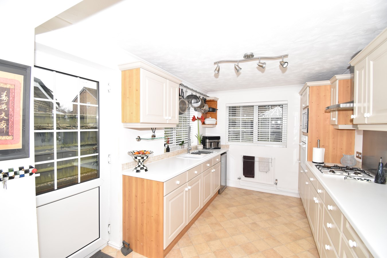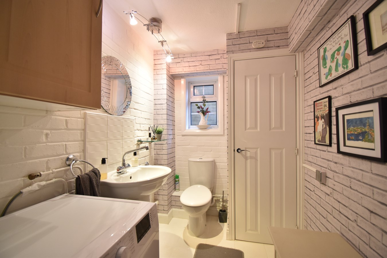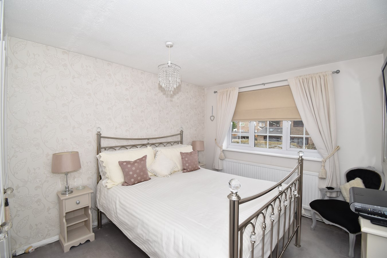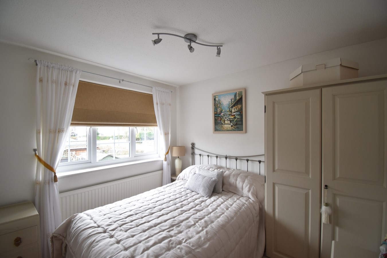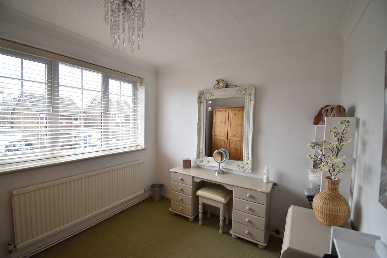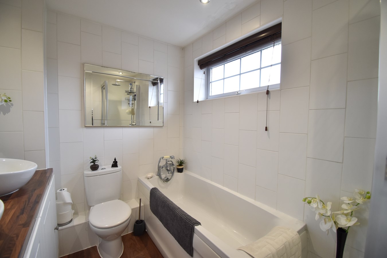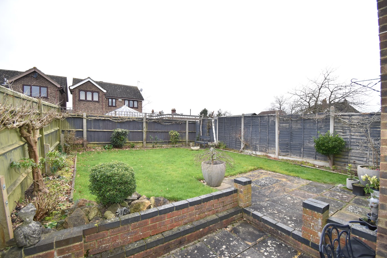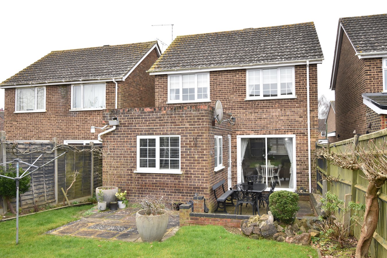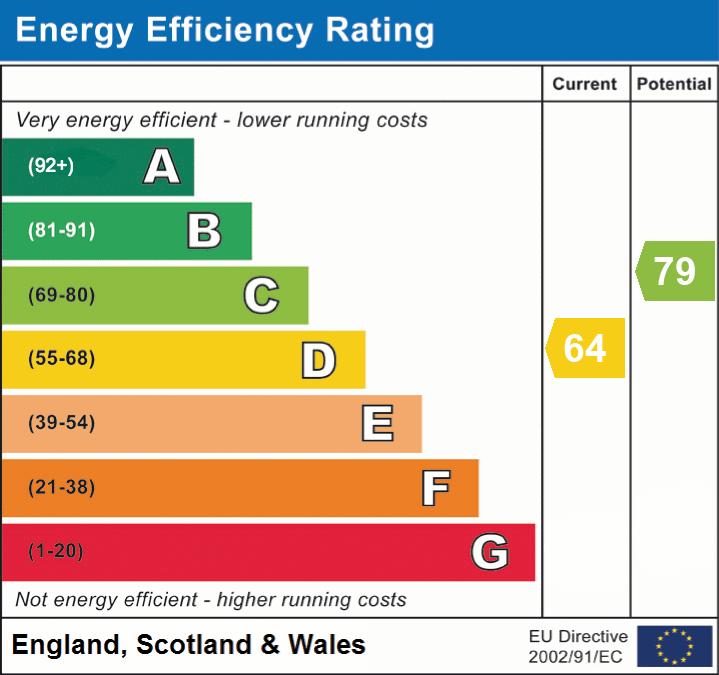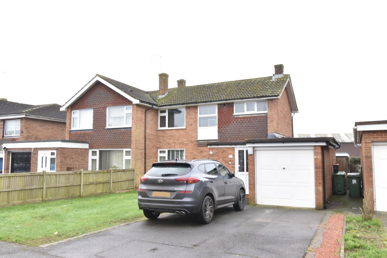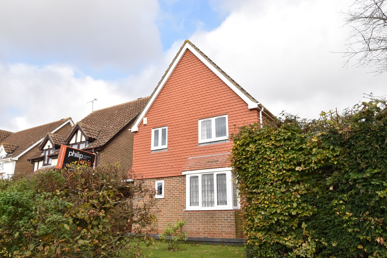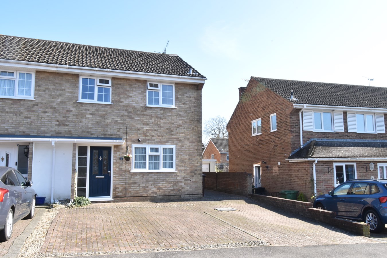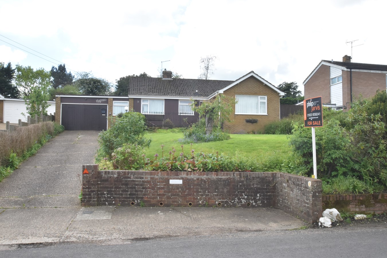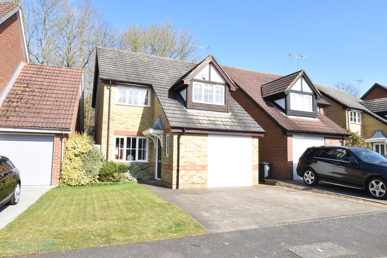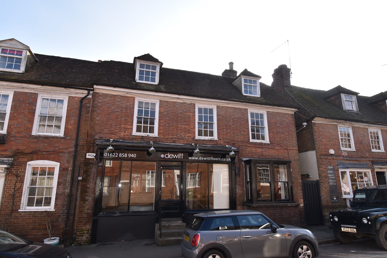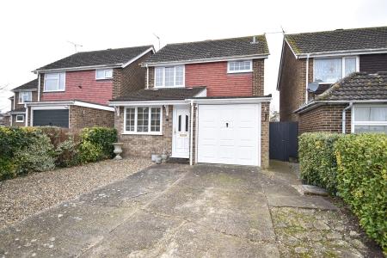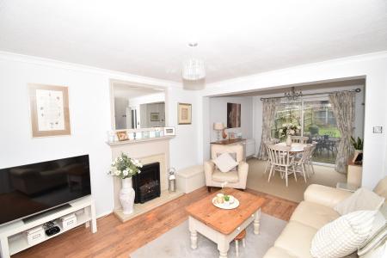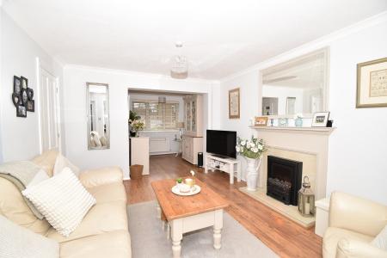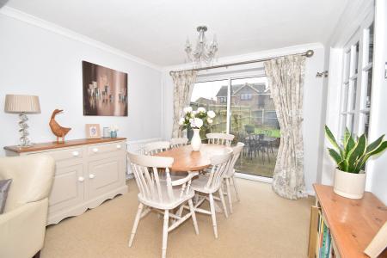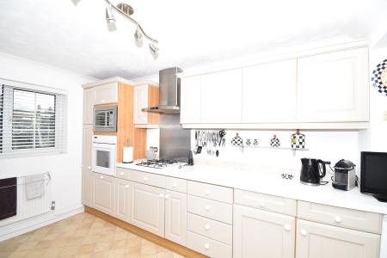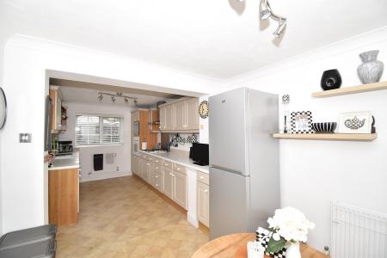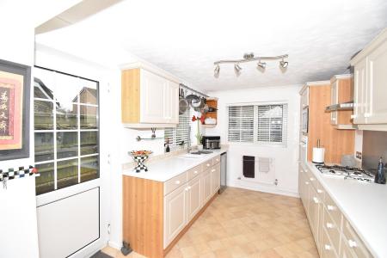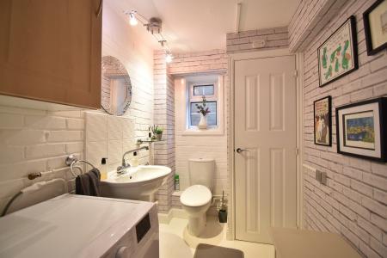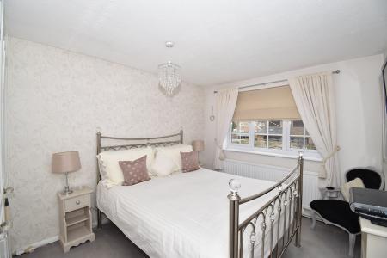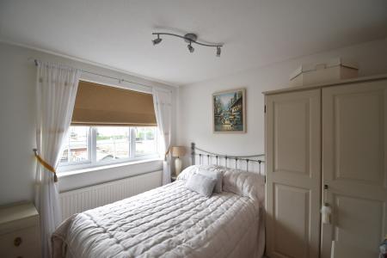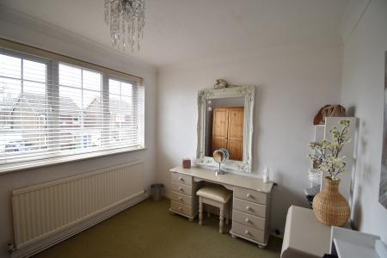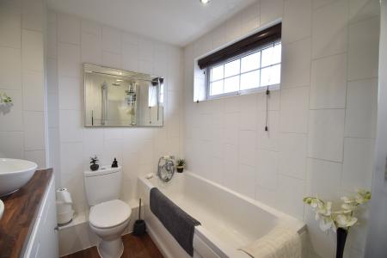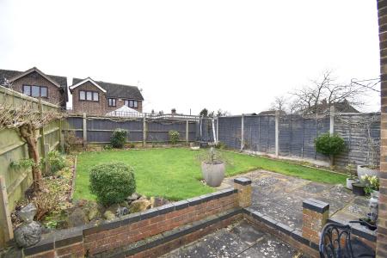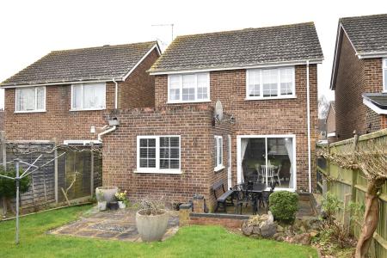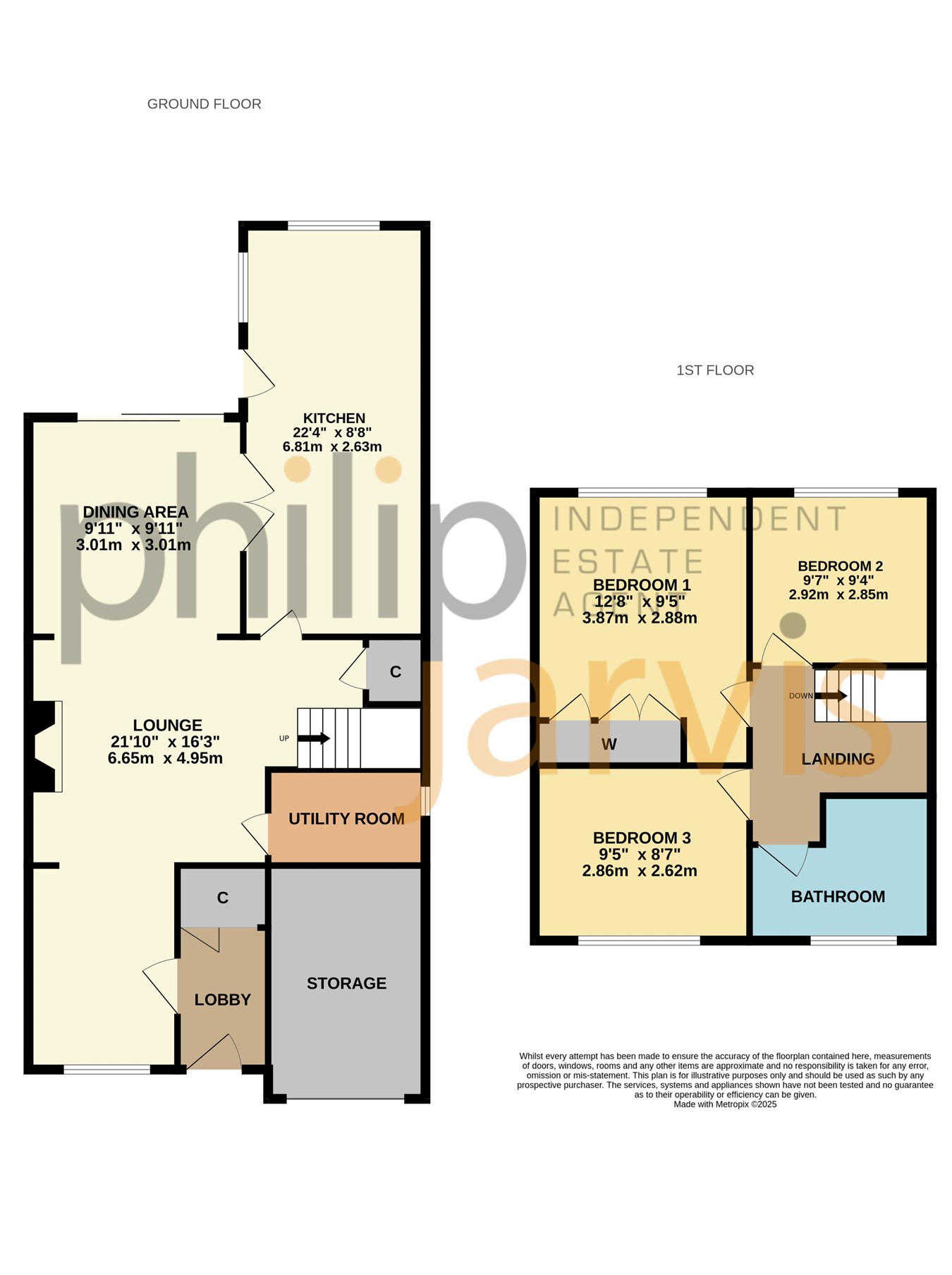- Three Bedroom Detached House
- Large Extended Kitchen
- Well Presented Throughout
- Popular Staplehurst Location
- Large Driveway
- Useful Utility Cloakroom
- EPC Rating: D
- Council Tax Band D
3 Bedroom Detached House for sale in Tonbridge
"I believe this home will be perfect for a growing family especially within the close proximity to Staplehurst village and all it has to offer." - Sam Newman, Senior Sales Executive.
We are delighted to present to the market this well presented three bedroom detached family home located in the popular village of Staplehurst.
The current owners have lived at the property for over forty years and have vastly improved the house with both front and rear extensions.
When entering the property you arrive into a lobby area that leads into the large open plan lounge and dining area, which runs from front to back allowing plenty of natural light. Separate to the lounge there is a useful utility/cloakroom and the large kitchen which is well appointed and has a generous breakfast area.
On the first floor there are three good sized bedrooms and large family bathroom.
Externally the rear garden is pleasantly landscaped and bordered with a patio area leading from both the kitchen and dining room to enjoy the afternoon sun. There is side access and gate leading to the front of the house. There is a large driveway for several vehicles and access to the garage, which has been shortened to create a storage area.
This home is located on the outskirts of Staplehurst village, which has a range of local amenities, public house, supermarket, primary school and mainline station providing commuter access to London Charing Cross. The property also falls within the sought after Cranbrook School Catchment Area.
An internal viewing comes most recommended to fully appreciate everything this home has to offer.
Ground FloorFront Door Leading To
Lobby
UPVC door with obscured glass. Wall mounted electric heater. Cupboard. Laminate flooring.
Lounge
21' 10" x 16' 3" (6.65m x 4.95m) Double glazed UPVC window to front. Electric feature fireplace. Radiator. BT & TV point. Laminate flooring. Cupboard understairs.
Dining Area
9' 11" x 9' 11" (3.02m x 3.02m) Double glazed patio door to rear garden. Radiator. Fitted carpet. Double doors into
Kitchen
22' 4" x 8' 8" (6.81m x 2.64m) UPVC double glazed window to rear and side with UPVC door onto garden. Range of base and wall units. Gas hob. Electric oven with stainless steel splash back and extractor with light. Integrated microwave. One and a half bowl sink unit. Space for dishwasher. Localised tiling. Two radiators. Vinyl flooring.
Utility Room/Cloakroom
Double glazed UPVC window to side. Pedestal sink and low level WC. Tiled floor. Localised tiling to sink and space for washing machine. Cupboard housing Worcester combination boiler.
First Floor
Landing
Fitted carpet. Loft access with ladder and light. Radiator on stairs.
Bedroom One
12' 8" x 9' 5" (3.86m x 2.87m) UPVC double glazed window to rear. Radiator. Fitted carpet. Fitted wardrobes. TV point.
Bedroom Two
9' 7" x 9' 4" (2.92m x 2.84m) UPVC double glazed window to rear. Radiator to rear. Laminate flooring.
Bedroom Three
UPVC double glazed window to front. Radiator. Fitted carpet.
Bathroom
UPVC double glazed obscured window to front. Modern white suite comprising of low level WC, two round feature sinks with storage underneath, rectangular bath and separate shower. Fully tiled walls Chrome heated towel rail. Vinyl flooring. Recess lighting.
Exterior
Front Garden
Hedges to the boarders. Decorative pebbled area. Side pedestrian access.
Driveway
Space for several vehicles.
Rear Garden
Mainly laid to lawn. Patio area with raised brick border. Landscaped side boarders. Mainly laid to lawn. Access to the front of property. Water tap. Side pedestrian access.
Garage/Storage
Up and over door. Power and light.
Important Information
- This is a Freehold property.
Property Ref: 10888203_28695334
Similar Properties
3 Bedroom Semi-Detached House | £415,000
"A great family house in Lenham village with a superb chalet/games room in the garden. An ideal extra space for enterta...
3 Bedroom Detached House | Offers in excess of £400,000
"I really like the position of this house. Tucked away along Ham Lane but within walking distance of the centre of the...
Langton Close, Maidstone, ME14
3 Bedroom Semi-Detached House | £399,995
"I love the feeling of this home. It is so spacious and offers so much parking". - Matthew Gilbert, Branch Manager. Pre...
9 Lenham Road, Platts Heath, Maidstone, ME17
3 Bedroom Bungalow | Guide Price £425,000
"There are stunning views from the front of this bungalow over the Downs. It is also a great opportunity for a buyer to...
Chippendayle Drive, Harrietsham, ME17
3 Bedroom Detached House | £425,000
"There is nothing not to love about this home. The size, the presentation, the waterside rear garden, this property jus...
High Street, Lenham, Maidstone, ME17
Commercial Development | £425,000
"I really relish the opportunity of selling properties like this. With so much potential, it is great to then see what a...

Philip Jarvis Estate Agent (Maidstone)
1 The Square, Lenham, Maidstone, Kent, ME17 2PH
How much is your home worth?
Use our short form to request a valuation of your property.
Request a Valuation
